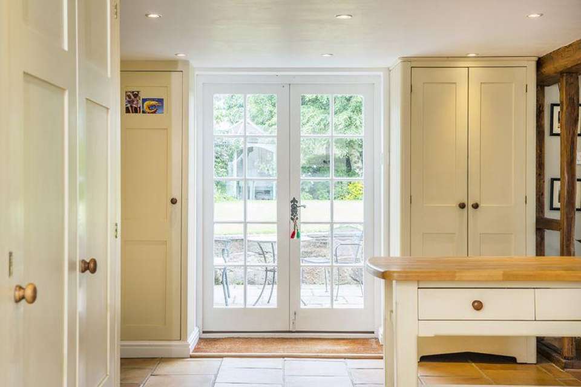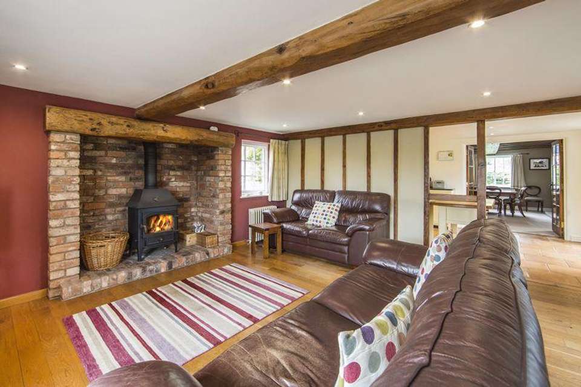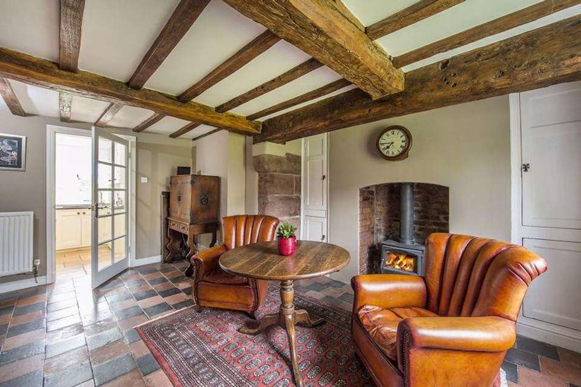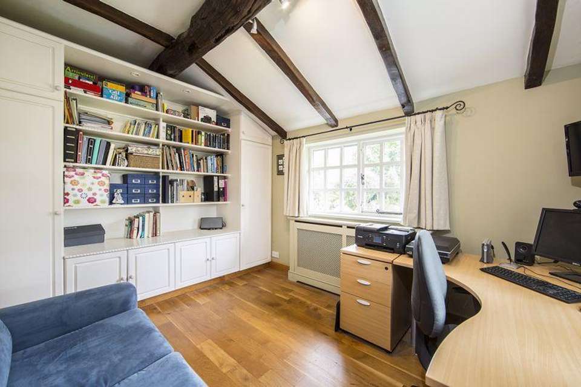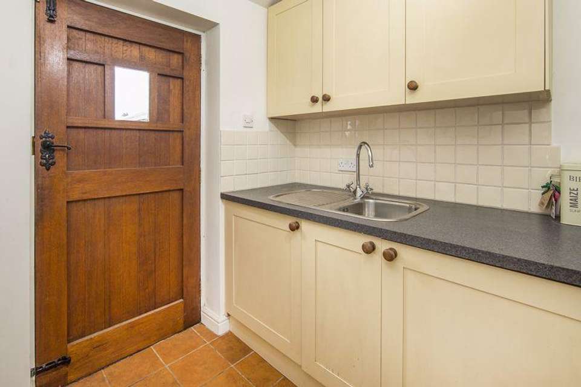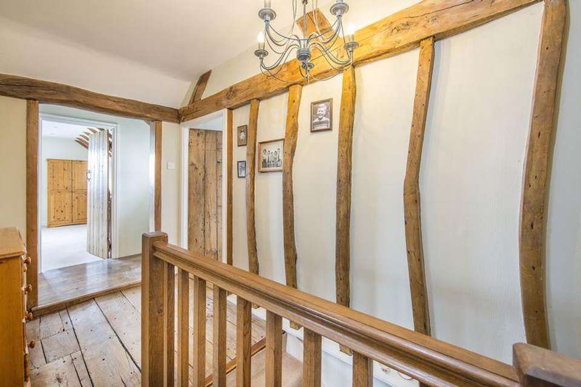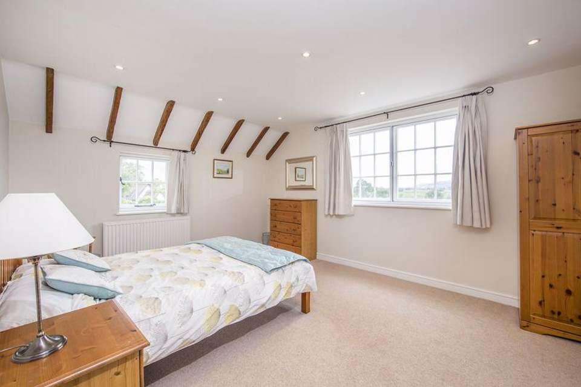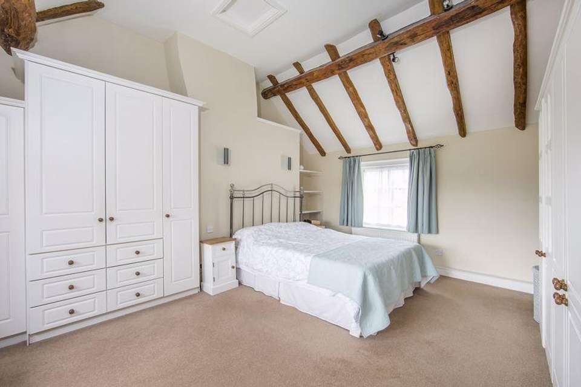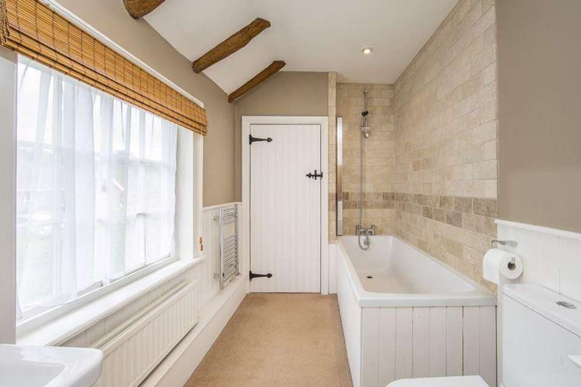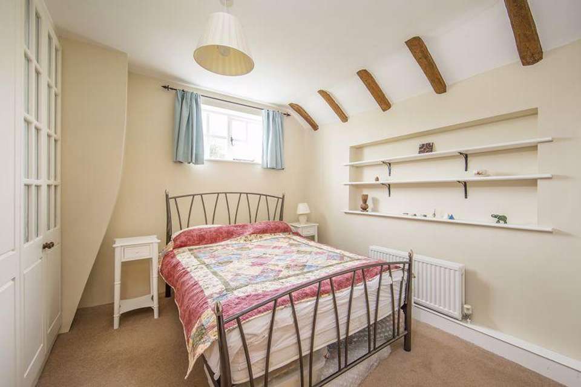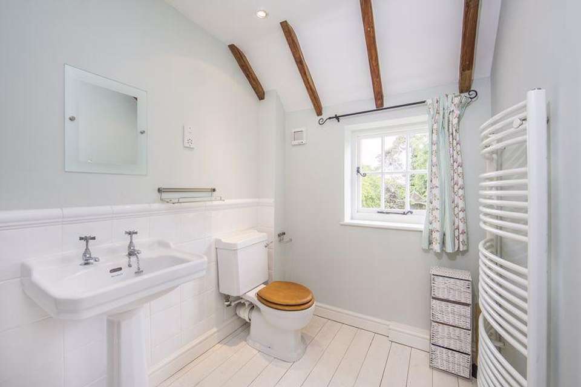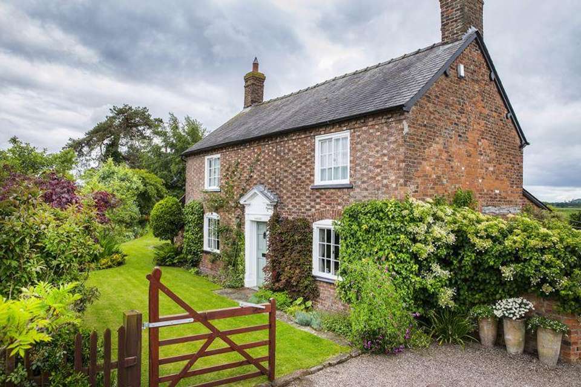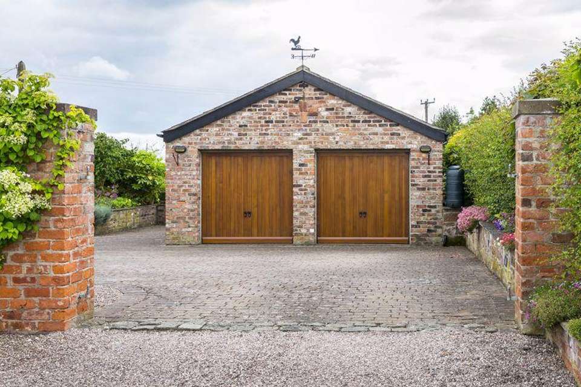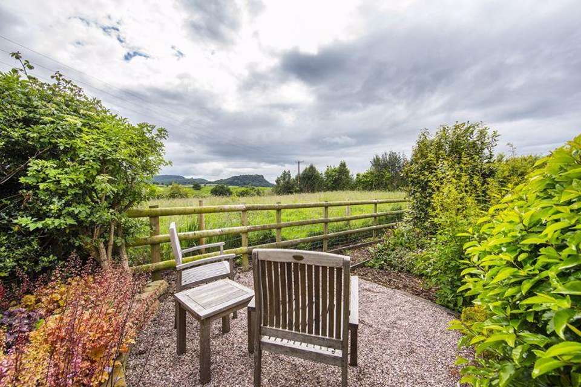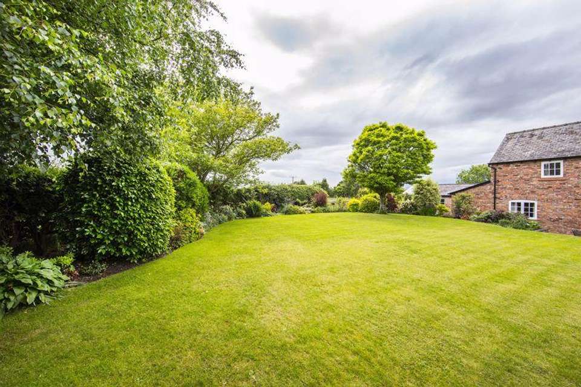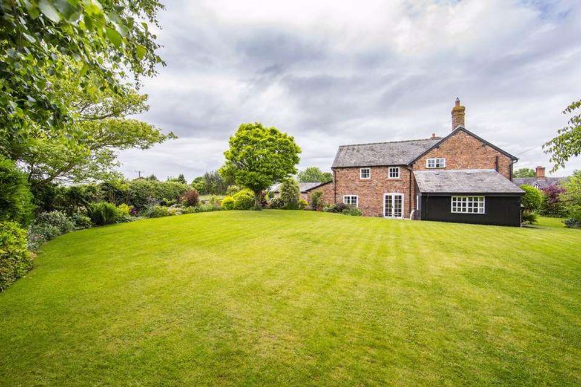4 bedroom detached house for sale
Tiverton, Nr Tarporleydetached house
bedrooms
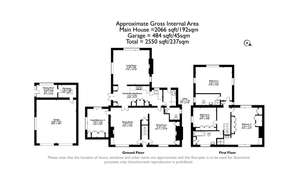
Property photos

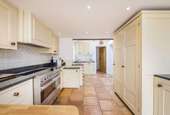
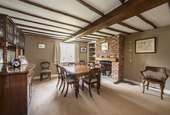
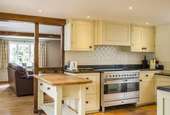
+16
Property description
Guide Price £850,000-£875,000. A delightful and sympathetically extended Grade II listed village property set in well stocked cottage style gardens with attractive views to the rear over open countryside and the castles at Beeston and Peckforton beyond. The property offers well-proportioned characterful accommodation having retained a number of original features which now sit comfortably alongside modern-day living requirements.
A delightful and sympathetically extended Grade II listed village property set in well stocked cottage style gardens with attractive views to the rear over open countryside and the castles at Beeston and Peckforton beyond. The property offers well-proportioned characterful accommodation having retained a number of original features which now sit comfortably alongside modern-day living requirements.
•Entrance Hall, Sitting Room, Living Room, Dining Room, Kitchen Breakfast Room, Utility and Cloakroom along with a Study/4th Bedroom all to the ground floor. •Three Bedrooms, two with En-suite Shower facilities and Family Bathroom. •The delightful cottage style gardens are principally laid to lawn with stocked borders offering stunning views towards the castles at Beeston and Peckforton, incorporating two paved sitting/entertaining areas. Double Garage, Workshop and Potting Shed.
Agency Ref: 3630
Location
Tiverton is a rural hamlet situated between Tarporley and Bunbury both two miles. Delightful walks can be enjoyed from the property towards Beeston Castle and the Peckforton Hills. Tarporley is a picturesque village with a bustling High Street that offers a comprehensive range of facilities including pubs, cafes and restaurants and numerous shops such as convenience stores, pharmacy, DIY, clothing boutiques, and gift shops. Other facilities include a petrol station, health centre, cottage hospital, dentist surgery, veterinary practice, community centre and highly regarded primary and secondary schools. A regular bus service is available from the village to Chester City centre and Crewe via Nantwich. The village is located within the heart of Cheshire and surrounded by some of the most glorious countryside with Delamere Forest and the Peckforton Hills within 4 miles.
Accommodation
A panelled front door gives access to the Entrance Hall with staircase rising to first floor. The characterful Sitting Room 5.1m x 4.2m reducing to 3.6m is an attractive and versatile reception room with a wealth of original features including exposed sandstone pillars from the old Inglenook fireplace which now incorporates a log burning stove with storage cupboards to either side, exposed beam ceiling and timber framework to one wall. There is a black and red tile floor and views can be enjoyed over the front garden. The Dining Room 5.1m x 4.1m widening to 5.3m maximum dimensions is a further characterful room including open fireplace with exposed brick chimney breast, timber mantle and raised hearth exposed beamed ceiling, and views over the front garden.
.
There is also an under stairs storage cupboard and glazed panel double doors to the Kitchen Breakfast Room 7.3m x 3m reducing to 2.3m, this is situated in the centre of the house enjoying a light and airy feel with double doors leading out to a South East facing paved Breakfast Area with attractive views over the garden. The Kitchen accommodates an extensive range of bespoke, cottage style fitted wall and floor cupboards complemented with granite work surfaces and tiled splash backs. Shaws original ceramic sink unit with mixer tap and window above overlooking the two castles. Integrated dishwasher and larder fridge. Brittania freestanding range cooker finished in brushed steel with six ring ceramic hob and double oven beneath, extractor hood above, tiled floor, down lighter spotlighting to ceiling and velux roof light.
..
Off the Kitchen the Utility Room/Rear Porch provides additional fitted wall and floor cupboards, there is space for a washing machine and tumble dryer, work surface with stainless steel sink unit and drainer with mixer tap, tiled floor and door to garden. A further door to Cloakroom comprising a low level wc, pedestal wash hand basin with mirrored medicine cupboard, tiled splash back and tiled floor. The Living Room 5.2m x 4.8m extension to the rear is another well-proportioned reception room providing magnificent views towards both Beeston and Peckforton Castles. There are windows to three elevations, an Inglenook fireplace made from reclaimed Cheshire brick and with a beamed mantel above and incorporating a Clearview log burning stove set upon a raised hearth, solid oak floor. The versatile Study/Occasional Fourth Bedroom 3.9m x 2.9m, benefits from fitted furniture and offers attractive views over garden, there is an exposed beamed ceiling and solid wood floor.
Bedroom Accommodation
The first floor landing features exposed timber framework to two walls, original exposed 6'' wide oak floor boards, access hatch to part board roof space and door to linen cupboard. Bedroom One 5.1m x 3.6m deepening to 4.7m is a light and airy bedroom with windows on three elevations and magnificent views to the rear over open farmland and the castles at Beeston and Peckforton beyond. The En-suite Shower Room comprises shower cubicle, pedestal wash hand basin, low level wc, heated towel rail, extractor fan and electric shaver point. Bedroom Two 5.1m x 4.1m benefits from an extensive range of fitted wardrobes offering ample hanging space, shelving and drawer units, 3m high vaulted ceiling with exposed ceiling timbers, a wide picture window overlooks open farmland and the castles at Beeston and Peckforton beyond.
Cont'd
A concealed and recessed En-Suite Facility provides a wash hand basin set on Oak shelving, heated towel rail and tiled shower facility with power shower. Bedroom Three 3.2m x 3.3m benefits from fitted wardrobes running the width of one wall and book shelving. The Family Bathroom comprises panelled bath with mixer tap serving shower head above and tiled splash backs, pedestal wash hand basin, low level WC, painted wood panel walls to dado rail height, airing cupboard incorporating hot water cylinder.
Externally
The property is approached over a gravel driveway which leads through brick pillars into a block set rear courtyard with Double Garage 6m x 5.5m and additional parking to side. The immaculate cottage style gardens comprise substantial shaped lawns with mature stocked borders offering a large variety of colour, timber framed gazebo, sheltered sunken Indian stone paved sitting area with double door to Kitchen (ideally located for breakfast and morning coffee). To the rear there is a further paved sitting /entertaining area which catches all day sun, offering spectacular views over the surrounding countryside and both the castles of Beeston and Peckforton.
Externally Cont'd
There is also a small seating area by the boundary fence which is ideal for sharing a drink whilst absorbing the views in the afternoon and evening. To the rear of the garage there is a Potting Shed/Greenhouse 2.9m x 1.7m with full height glass windows and a doorway within to a Workshop 1.8m x 2.8m which in turn has a communicating door to the garage.
Directions
From Tarporley High Street proceed in a southerly direction turning left onto the Tarporley by-pass and continue to the traffic lights at the Red Fox. Turn Right towards Whitchurch (A49) and proceed for approximately half a mile taking the first turning Right for Tiverton. Proceed into the centre of the village and the property can be found on the left hand side.
Services (Not tested)/Tenure
Mains Water, Electricity, Septic Tank Drainage/Freehold.
Viewings
Strictly by appointment with Cheshire Lamont Tarporley.
A delightful and sympathetically extended Grade II listed village property set in well stocked cottage style gardens with attractive views to the rear over open countryside and the castles at Beeston and Peckforton beyond. The property offers well-proportioned characterful accommodation having retained a number of original features which now sit comfortably alongside modern-day living requirements.
•Entrance Hall, Sitting Room, Living Room, Dining Room, Kitchen Breakfast Room, Utility and Cloakroom along with a Study/4th Bedroom all to the ground floor. •Three Bedrooms, two with En-suite Shower facilities and Family Bathroom. •The delightful cottage style gardens are principally laid to lawn with stocked borders offering stunning views towards the castles at Beeston and Peckforton, incorporating two paved sitting/entertaining areas. Double Garage, Workshop and Potting Shed.
Agency Ref: 3630
Location
Tiverton is a rural hamlet situated between Tarporley and Bunbury both two miles. Delightful walks can be enjoyed from the property towards Beeston Castle and the Peckforton Hills. Tarporley is a picturesque village with a bustling High Street that offers a comprehensive range of facilities including pubs, cafes and restaurants and numerous shops such as convenience stores, pharmacy, DIY, clothing boutiques, and gift shops. Other facilities include a petrol station, health centre, cottage hospital, dentist surgery, veterinary practice, community centre and highly regarded primary and secondary schools. A regular bus service is available from the village to Chester City centre and Crewe via Nantwich. The village is located within the heart of Cheshire and surrounded by some of the most glorious countryside with Delamere Forest and the Peckforton Hills within 4 miles.
Accommodation
A panelled front door gives access to the Entrance Hall with staircase rising to first floor. The characterful Sitting Room 5.1m x 4.2m reducing to 3.6m is an attractive and versatile reception room with a wealth of original features including exposed sandstone pillars from the old Inglenook fireplace which now incorporates a log burning stove with storage cupboards to either side, exposed beam ceiling and timber framework to one wall. There is a black and red tile floor and views can be enjoyed over the front garden. The Dining Room 5.1m x 4.1m widening to 5.3m maximum dimensions is a further characterful room including open fireplace with exposed brick chimney breast, timber mantle and raised hearth exposed beamed ceiling, and views over the front garden.
.
There is also an under stairs storage cupboard and glazed panel double doors to the Kitchen Breakfast Room 7.3m x 3m reducing to 2.3m, this is situated in the centre of the house enjoying a light and airy feel with double doors leading out to a South East facing paved Breakfast Area with attractive views over the garden. The Kitchen accommodates an extensive range of bespoke, cottage style fitted wall and floor cupboards complemented with granite work surfaces and tiled splash backs. Shaws original ceramic sink unit with mixer tap and window above overlooking the two castles. Integrated dishwasher and larder fridge. Brittania freestanding range cooker finished in brushed steel with six ring ceramic hob and double oven beneath, extractor hood above, tiled floor, down lighter spotlighting to ceiling and velux roof light.
..
Off the Kitchen the Utility Room/Rear Porch provides additional fitted wall and floor cupboards, there is space for a washing machine and tumble dryer, work surface with stainless steel sink unit and drainer with mixer tap, tiled floor and door to garden. A further door to Cloakroom comprising a low level wc, pedestal wash hand basin with mirrored medicine cupboard, tiled splash back and tiled floor. The Living Room 5.2m x 4.8m extension to the rear is another well-proportioned reception room providing magnificent views towards both Beeston and Peckforton Castles. There are windows to three elevations, an Inglenook fireplace made from reclaimed Cheshire brick and with a beamed mantel above and incorporating a Clearview log burning stove set upon a raised hearth, solid oak floor. The versatile Study/Occasional Fourth Bedroom 3.9m x 2.9m, benefits from fitted furniture and offers attractive views over garden, there is an exposed beamed ceiling and solid wood floor.
Bedroom Accommodation
The first floor landing features exposed timber framework to two walls, original exposed 6'' wide oak floor boards, access hatch to part board roof space and door to linen cupboard. Bedroom One 5.1m x 3.6m deepening to 4.7m is a light and airy bedroom with windows on three elevations and magnificent views to the rear over open farmland and the castles at Beeston and Peckforton beyond. The En-suite Shower Room comprises shower cubicle, pedestal wash hand basin, low level wc, heated towel rail, extractor fan and electric shaver point. Bedroom Two 5.1m x 4.1m benefits from an extensive range of fitted wardrobes offering ample hanging space, shelving and drawer units, 3m high vaulted ceiling with exposed ceiling timbers, a wide picture window overlooks open farmland and the castles at Beeston and Peckforton beyond.
Cont'd
A concealed and recessed En-Suite Facility provides a wash hand basin set on Oak shelving, heated towel rail and tiled shower facility with power shower. Bedroom Three 3.2m x 3.3m benefits from fitted wardrobes running the width of one wall and book shelving. The Family Bathroom comprises panelled bath with mixer tap serving shower head above and tiled splash backs, pedestal wash hand basin, low level WC, painted wood panel walls to dado rail height, airing cupboard incorporating hot water cylinder.
Externally
The property is approached over a gravel driveway which leads through brick pillars into a block set rear courtyard with Double Garage 6m x 5.5m and additional parking to side. The immaculate cottage style gardens comprise substantial shaped lawns with mature stocked borders offering a large variety of colour, timber framed gazebo, sheltered sunken Indian stone paved sitting area with double door to Kitchen (ideally located for breakfast and morning coffee). To the rear there is a further paved sitting /entertaining area which catches all day sun, offering spectacular views over the surrounding countryside and both the castles of Beeston and Peckforton.
Externally Cont'd
There is also a small seating area by the boundary fence which is ideal for sharing a drink whilst absorbing the views in the afternoon and evening. To the rear of the garage there is a Potting Shed/Greenhouse 2.9m x 1.7m with full height glass windows and a doorway within to a Workshop 1.8m x 2.8m which in turn has a communicating door to the garage.
Directions
From Tarporley High Street proceed in a southerly direction turning left onto the Tarporley by-pass and continue to the traffic lights at the Red Fox. Turn Right towards Whitchurch (A49) and proceed for approximately half a mile taking the first turning Right for Tiverton. Proceed into the centre of the village and the property can be found on the left hand side.
Services (Not tested)/Tenure
Mains Water, Electricity, Septic Tank Drainage/Freehold.
Viewings
Strictly by appointment with Cheshire Lamont Tarporley.
Council tax
First listed
Over a month agoTiverton, Nr Tarporley
Placebuzz mortgage repayment calculator
Monthly repayment
The Est. Mortgage is for a 25 years repayment mortgage based on a 10% deposit and a 5.5% annual interest. It is only intended as a guide. Make sure you obtain accurate figures from your lender before committing to any mortgage. Your home may be repossessed if you do not keep up repayments on a mortgage.
Tiverton, Nr Tarporley - Streetview
DISCLAIMER: Property descriptions and related information displayed on this page are marketing materials provided by Cheshire Lamont - Tarporley. Placebuzz does not warrant or accept any responsibility for the accuracy or completeness of the property descriptions or related information provided here and they do not constitute property particulars. Please contact Cheshire Lamont - Tarporley for full details and further information.





