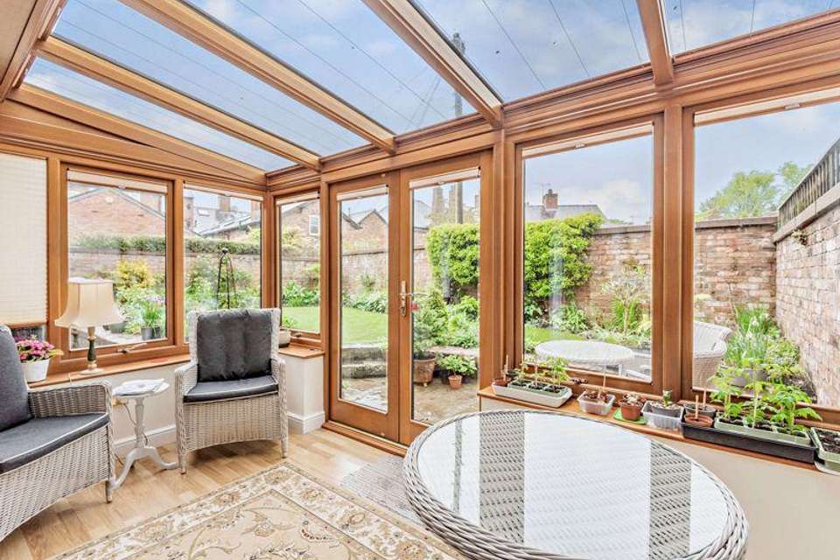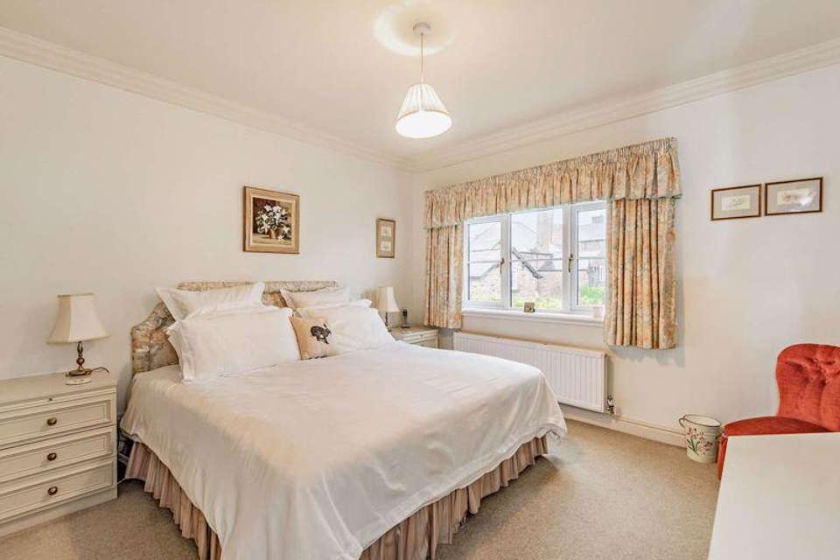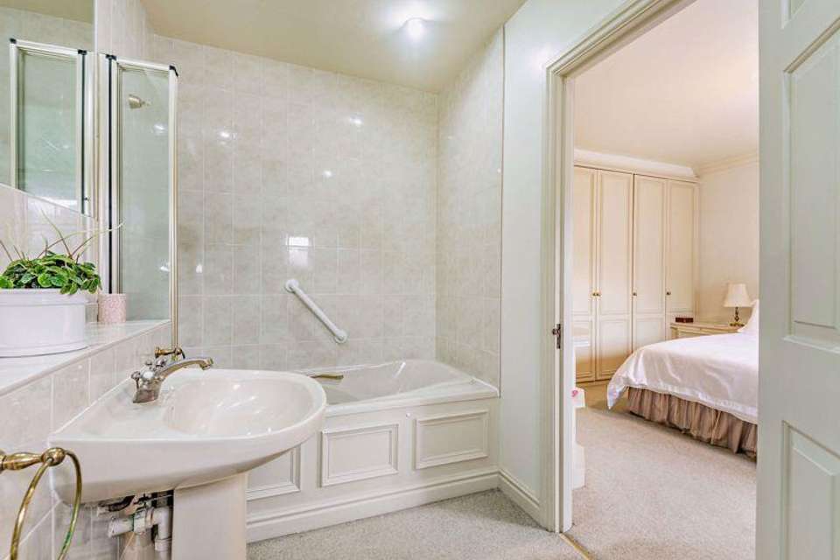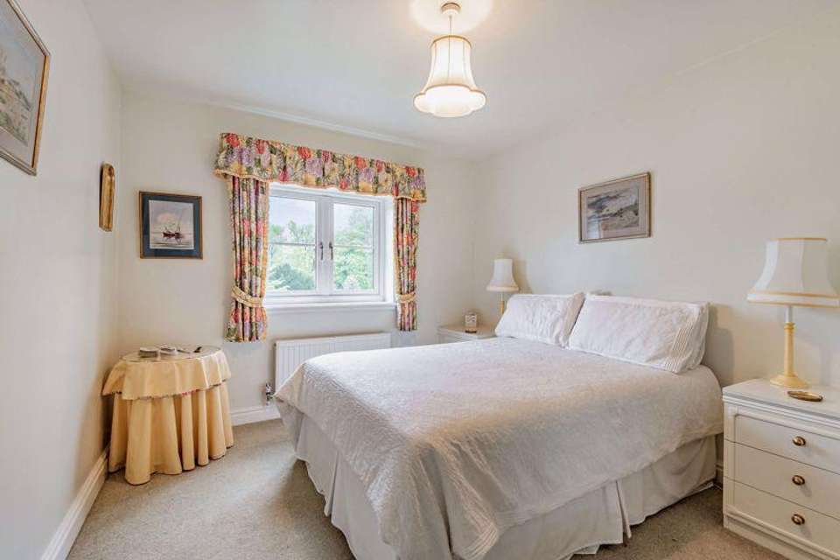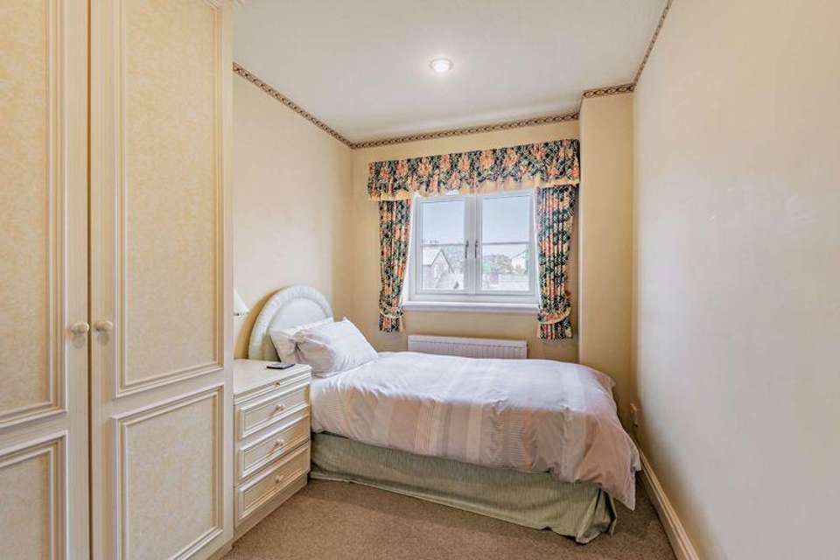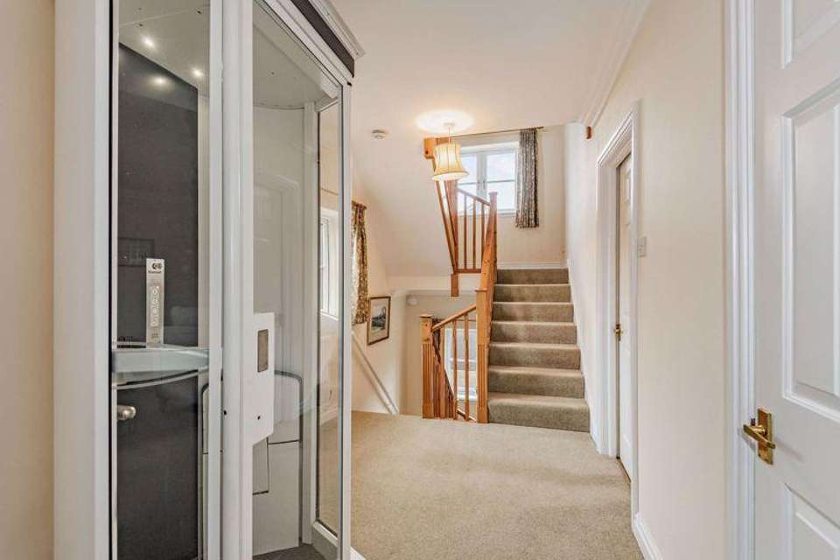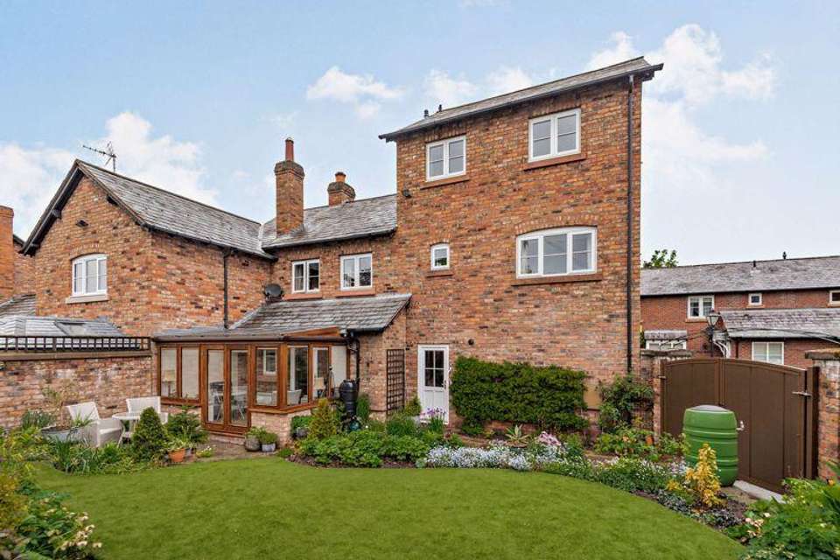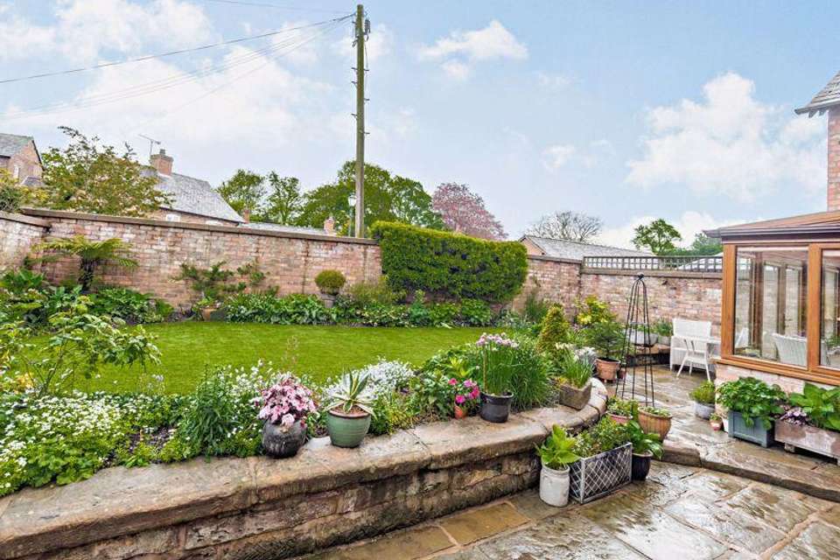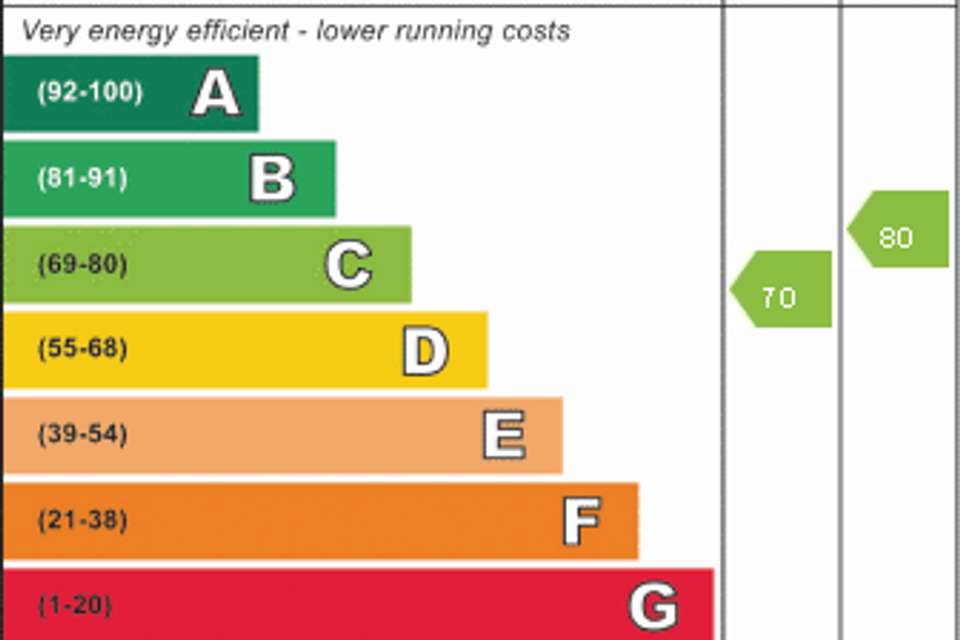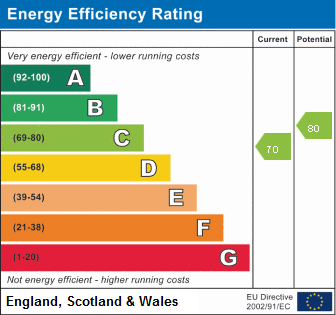3 bedroom semi-detached house for sale
Central Tarporleysemi-detached house
bedrooms
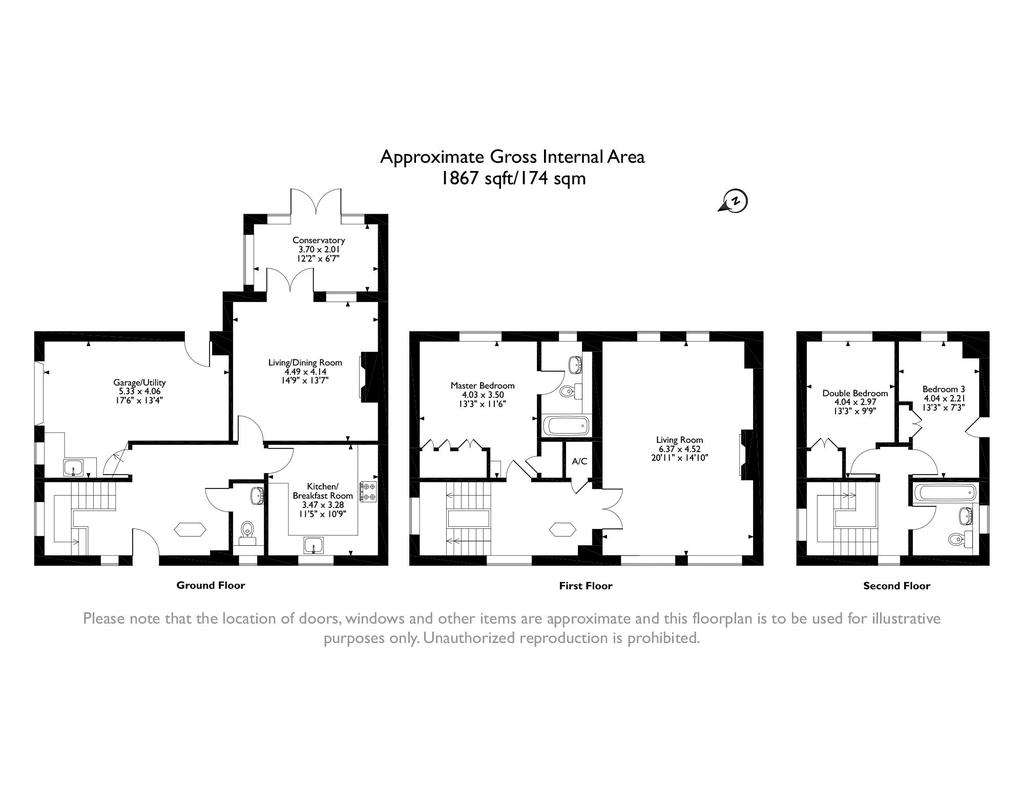
Property photos

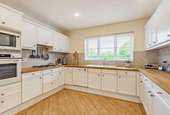
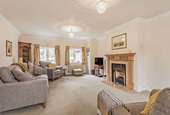
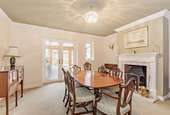
+9
Property description
Guide Price £650,000-£700,000. This delightful Three Bedroom Town House is centrally positioned within Tarporley village and benefits from an attractive well stocked walled garden along with garaging.
This delightful Three Bedroom Town House is centrally positioned within Tarporley village and benefits from an attractive well stocked walled garden along with garaging.
•Spacious Reception Hall (with lift to first floor in addition to a traditional staircase).•Versatile Living/Dining Room, Conservatory, Kitchen Breakfast Room, Cloakroom.•Spacious first floor Living Room, Master Bedroom with En-suite Bathroom. Two further second floor bedrooms and Bathroom.•Large Single Garage with Utility Area, additional secure parking, delightful secluded well stocked walled garden.
Location
Tarporley is a picturesque village with a bustling High Street that offers a comprehensive range of facilities including pubs, cafes and restaurants, and numerous shops such as convenience stores, pharmacy, DIY, clothing boutiques, gift and antique shops. Other facilities include a petrol station, health centre, cottage hospital, dentist surgery, veterinary practice, community centre, and highly regarded primary and secondary schools. A regular bus service is available from the village that travels to Chester City centre in one direction and Crewe via Nantwich in the other. The village is located within the heart of Cheshire and surrounded by some of the most glorious countryside, with Delamere Forest and the Peckforton Hills within 4 miles.
Accommodation
A panel front door opens to a spacious and welcoming Reception Hall 5.4m x 3.2m. This includes a staircase rising to the first floor in addition to a customised single person lift which the previous vendors had fitted for convenience to get to the first floor Living Room and bedroom accommodation. Off the Reception Hall there is a Cloakroom, Versatile Dining Room/Sitting Room which in turn gives access to a Conservatory, Kitchen Breakfast Room and communicating door to the Integral Garage which also provides space for a Utility Area. The versatile well proportioned Living/Dining Room 4.4m x 4.1m has a central open fireplace fitted with a marble surround and hearth with painted timber mantel. A set of glazed double doors open to the Conservatory, this gives access and offers delightful views over the walled rear garden.
.
The Kitchen Breakfast Room 3.4m x 3.2m is extensively fitted with wall and floor cupboards complemented with timber work surfaces. There is also space for an everyday breakfast table, integrated appliances include a four burner gas hob with extractor above, a Bosch oven, microwave, fridge freezer and dishwasher (there is plumbing within the integral garage which is accessed off the Reception Hall for a washing machine and space for a tumble dryer).
Bedroom Accommodation
The first floor landing gives access to an additional Living Room and Master Bedroom Suite with the staircase continuing to two further bedrooms and a bathroom on the second floor.Off the first floor landing two panel double doors open to the well proportioned light and airy Living Room 6.3m x 4.5m, this offers attractive views via a set of large double windows to the front which open to a Juliet balcony, two further windows overlook the attractive gardens to the rear and beyond. A central fireplace is fitted with a living flame gas fire with marble surround and hearth. The Master Bedroom 4.0m x 3.5m also overlooks the rear garden and benefits from both built in and fitted wardrobes as well as matching bedside units and drawer units
..
The En-suite Bathroom includes a panel bath with mixer tap serving shower head above pedestal wash hand basin and low level WC. On the second floor there is a generous guest Double Bedroom 4.0m x 2.9m benefiting from wardrobes and bedside units, Bedroom Three 4.0m x 2.2m also benefits from built in wardrobes and gives access to an easily accessible part boarded roof space. The Bathroom is fitted with a panel bath with mixer taps serving a shower head, pedestal wash hand basin and low level WC.
Externally
There is a large Garage 5.3m x 3.0m widening to 4.0m accessed via an electrically operated up and over door, within the garage there is provision for a Utility Area with storage units, work surface and sink unit as well as providing plumbing for washing machine and space for a tumble dryer. There is a communicating door to the Reception Hall and a door leads into the attractive rear gardens. The rear garden can also be accessed via a set of double gates which provide an additional secure parking space, this is laid to York stone with a sandstone retaining wall to one side. The York stone continues to an attractive Sitting/Entertaining Area which can be directly accessed from the Garden Room, steps lead up from the patio to the delightful garden which includes a shaped Astro turf area for low maintenances purposes along with mature well stocked borders offering a variety of colour.
Directions
From Tarporley High Street between the Cheshire Lamont office and Rising Sun pub turn into Bell Meadow Court turning left at the T junction and the property will be found on the right hand side.
Services (Not tested)/Tenure
Mains Water, Electricity, Gas, Drainage/Freehold.
Viewings
Strictly by appointment with Cheshire Lamont Tarporley.
Council Tax Band: F
Tenure: Freehold
This delightful Three Bedroom Town House is centrally positioned within Tarporley village and benefits from an attractive well stocked walled garden along with garaging.
•Spacious Reception Hall (with lift to first floor in addition to a traditional staircase).•Versatile Living/Dining Room, Conservatory, Kitchen Breakfast Room, Cloakroom.•Spacious first floor Living Room, Master Bedroom with En-suite Bathroom. Two further second floor bedrooms and Bathroom.•Large Single Garage with Utility Area, additional secure parking, delightful secluded well stocked walled garden.
Location
Tarporley is a picturesque village with a bustling High Street that offers a comprehensive range of facilities including pubs, cafes and restaurants, and numerous shops such as convenience stores, pharmacy, DIY, clothing boutiques, gift and antique shops. Other facilities include a petrol station, health centre, cottage hospital, dentist surgery, veterinary practice, community centre, and highly regarded primary and secondary schools. A regular bus service is available from the village that travels to Chester City centre in one direction and Crewe via Nantwich in the other. The village is located within the heart of Cheshire and surrounded by some of the most glorious countryside, with Delamere Forest and the Peckforton Hills within 4 miles.
Accommodation
A panel front door opens to a spacious and welcoming Reception Hall 5.4m x 3.2m. This includes a staircase rising to the first floor in addition to a customised single person lift which the previous vendors had fitted for convenience to get to the first floor Living Room and bedroom accommodation. Off the Reception Hall there is a Cloakroom, Versatile Dining Room/Sitting Room which in turn gives access to a Conservatory, Kitchen Breakfast Room and communicating door to the Integral Garage which also provides space for a Utility Area. The versatile well proportioned Living/Dining Room 4.4m x 4.1m has a central open fireplace fitted with a marble surround and hearth with painted timber mantel. A set of glazed double doors open to the Conservatory, this gives access and offers delightful views over the walled rear garden.
.
The Kitchen Breakfast Room 3.4m x 3.2m is extensively fitted with wall and floor cupboards complemented with timber work surfaces. There is also space for an everyday breakfast table, integrated appliances include a four burner gas hob with extractor above, a Bosch oven, microwave, fridge freezer and dishwasher (there is plumbing within the integral garage which is accessed off the Reception Hall for a washing machine and space for a tumble dryer).
Bedroom Accommodation
The first floor landing gives access to an additional Living Room and Master Bedroom Suite with the staircase continuing to two further bedrooms and a bathroom on the second floor.Off the first floor landing two panel double doors open to the well proportioned light and airy Living Room 6.3m x 4.5m, this offers attractive views via a set of large double windows to the front which open to a Juliet balcony, two further windows overlook the attractive gardens to the rear and beyond. A central fireplace is fitted with a living flame gas fire with marble surround and hearth. The Master Bedroom 4.0m x 3.5m also overlooks the rear garden and benefits from both built in and fitted wardrobes as well as matching bedside units and drawer units
..
The En-suite Bathroom includes a panel bath with mixer tap serving shower head above pedestal wash hand basin and low level WC. On the second floor there is a generous guest Double Bedroom 4.0m x 2.9m benefiting from wardrobes and bedside units, Bedroom Three 4.0m x 2.2m also benefits from built in wardrobes and gives access to an easily accessible part boarded roof space. The Bathroom is fitted with a panel bath with mixer taps serving a shower head, pedestal wash hand basin and low level WC.
Externally
There is a large Garage 5.3m x 3.0m widening to 4.0m accessed via an electrically operated up and over door, within the garage there is provision for a Utility Area with storage units, work surface and sink unit as well as providing plumbing for washing machine and space for a tumble dryer. There is a communicating door to the Reception Hall and a door leads into the attractive rear gardens. The rear garden can also be accessed via a set of double gates which provide an additional secure parking space, this is laid to York stone with a sandstone retaining wall to one side. The York stone continues to an attractive Sitting/Entertaining Area which can be directly accessed from the Garden Room, steps lead up from the patio to the delightful garden which includes a shaped Astro turf area for low maintenances purposes along with mature well stocked borders offering a variety of colour.
Directions
From Tarporley High Street between the Cheshire Lamont office and Rising Sun pub turn into Bell Meadow Court turning left at the T junction and the property will be found on the right hand side.
Services (Not tested)/Tenure
Mains Water, Electricity, Gas, Drainage/Freehold.
Viewings
Strictly by appointment with Cheshire Lamont Tarporley.
Council Tax Band: F
Tenure: Freehold
Council tax
First listed
Over a month agoEnergy Performance Certificate
Central Tarporley
Placebuzz mortgage repayment calculator
Monthly repayment
The Est. Mortgage is for a 25 years repayment mortgage based on a 10% deposit and a 5.5% annual interest. It is only intended as a guide. Make sure you obtain accurate figures from your lender before committing to any mortgage. Your home may be repossessed if you do not keep up repayments on a mortgage.
Central Tarporley - Streetview
DISCLAIMER: Property descriptions and related information displayed on this page are marketing materials provided by Cheshire Lamont - Tarporley. Placebuzz does not warrant or accept any responsibility for the accuracy or completeness of the property descriptions or related information provided here and they do not constitute property particulars. Please contact Cheshire Lamont - Tarporley for full details and further information.





