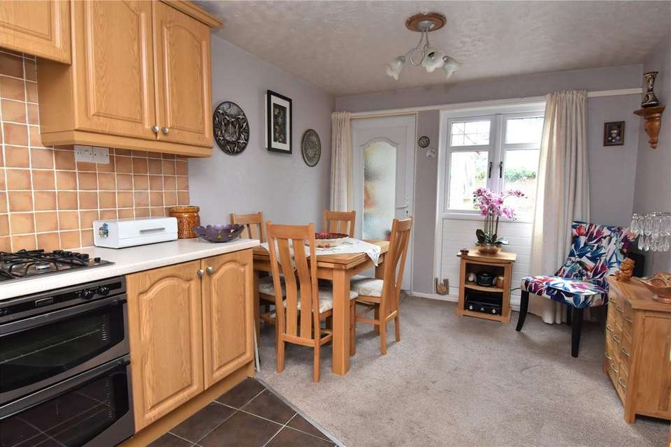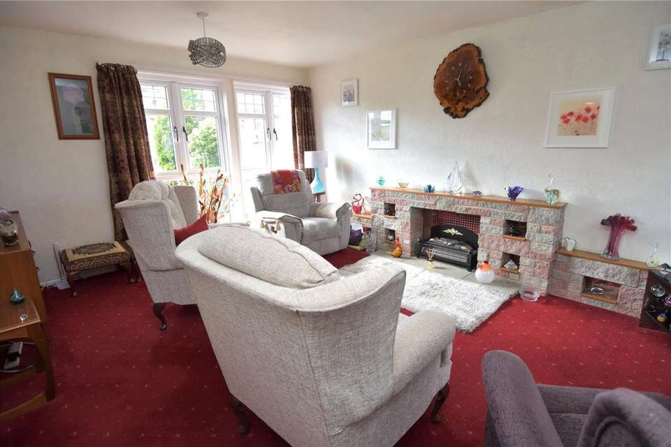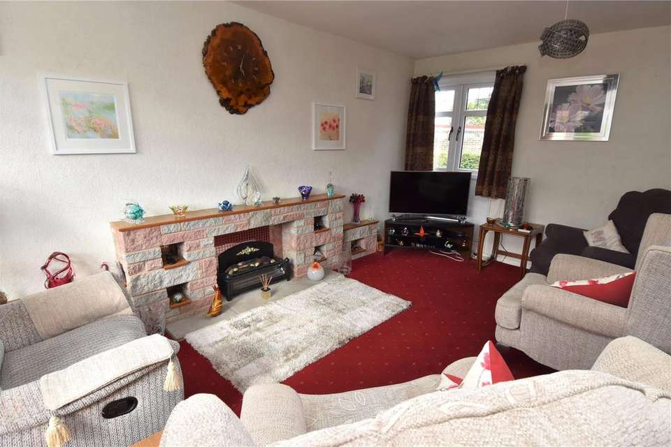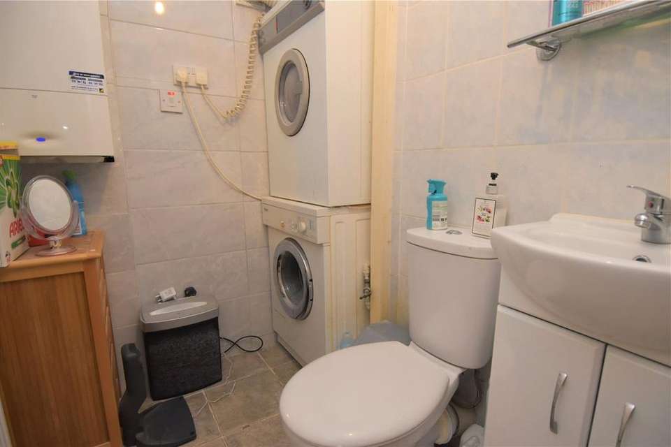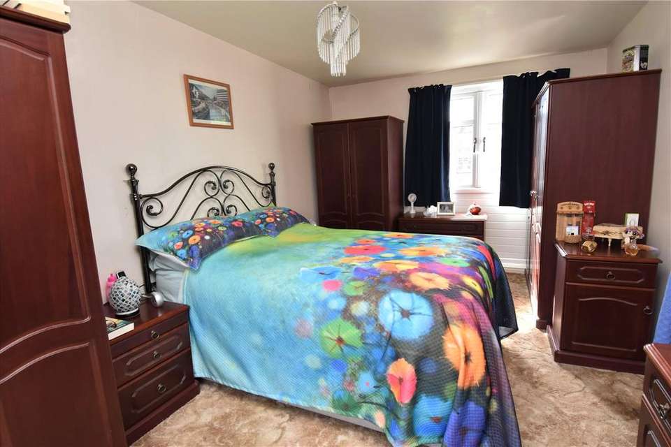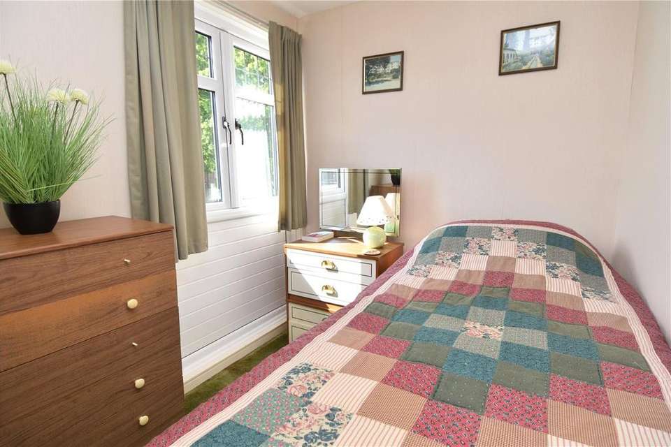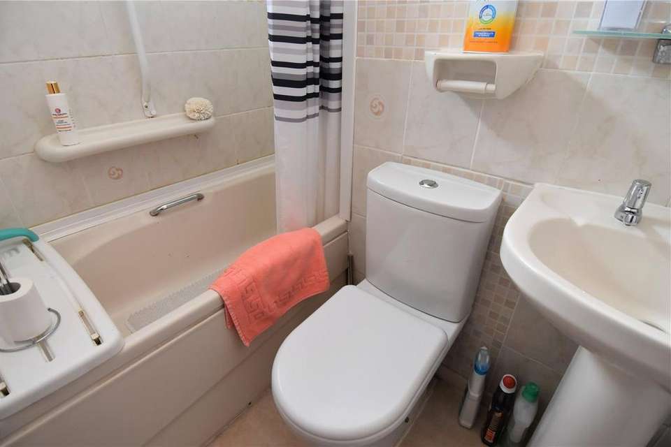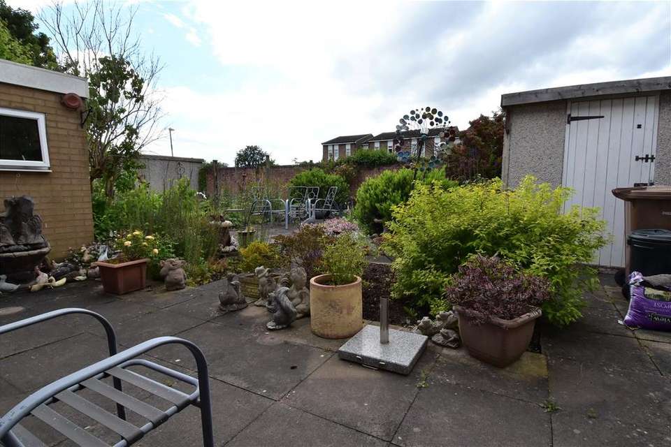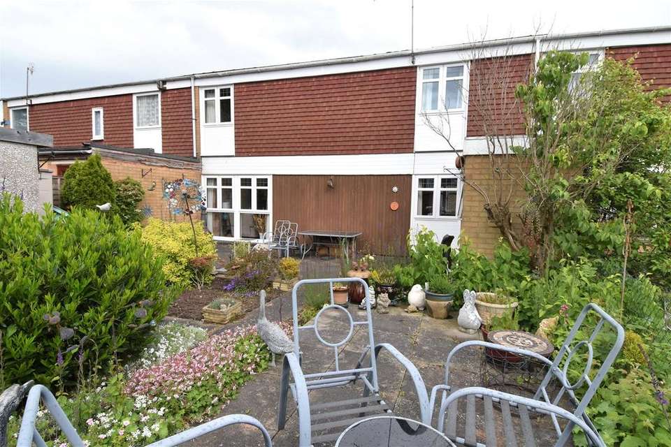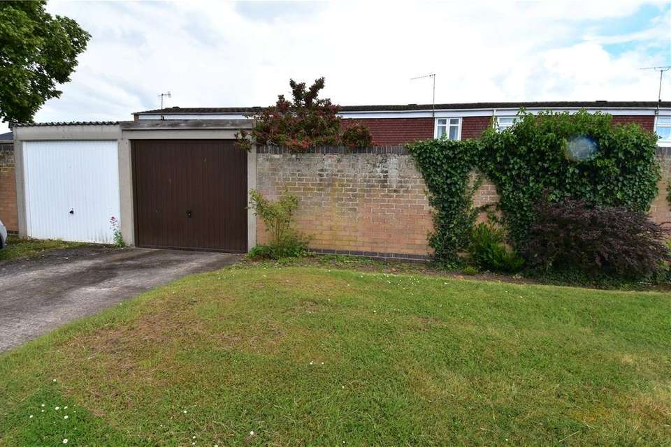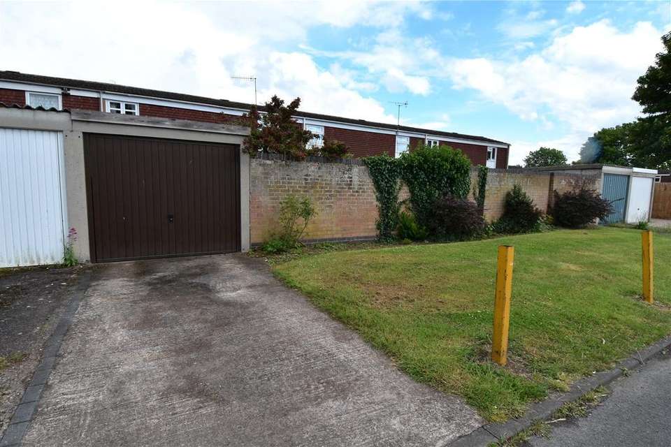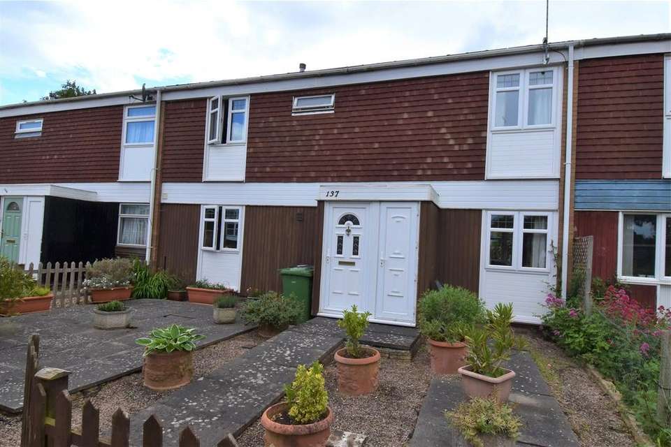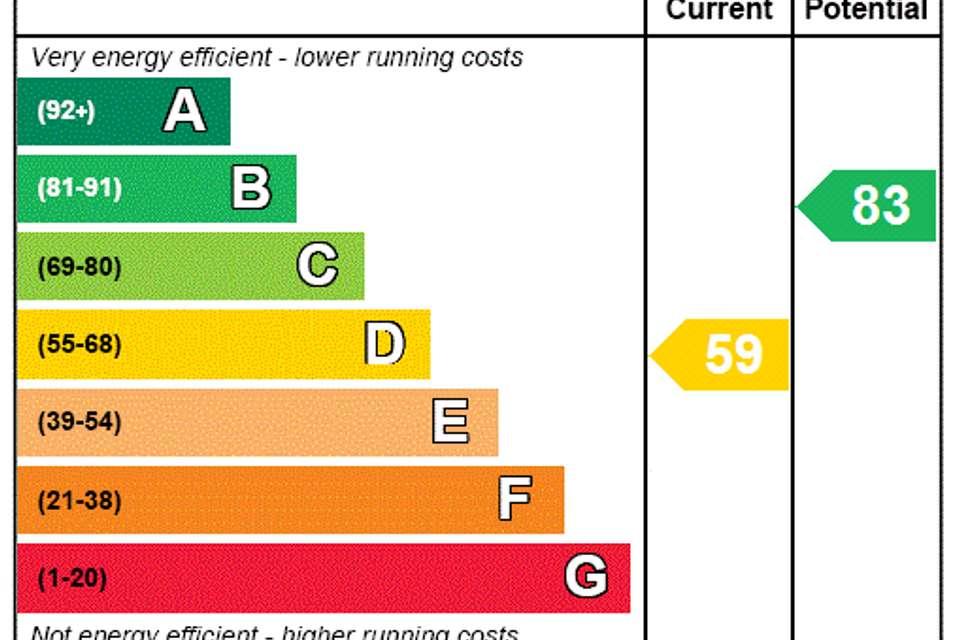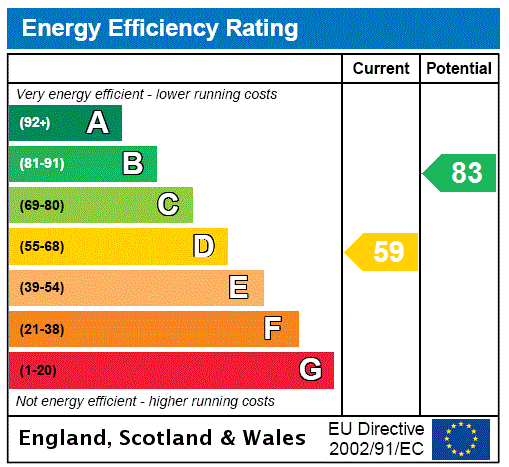3 bedroom terraced house for sale
Shepherds Rise, Droitwich, Worcestershire, WR9terraced house
bedrooms
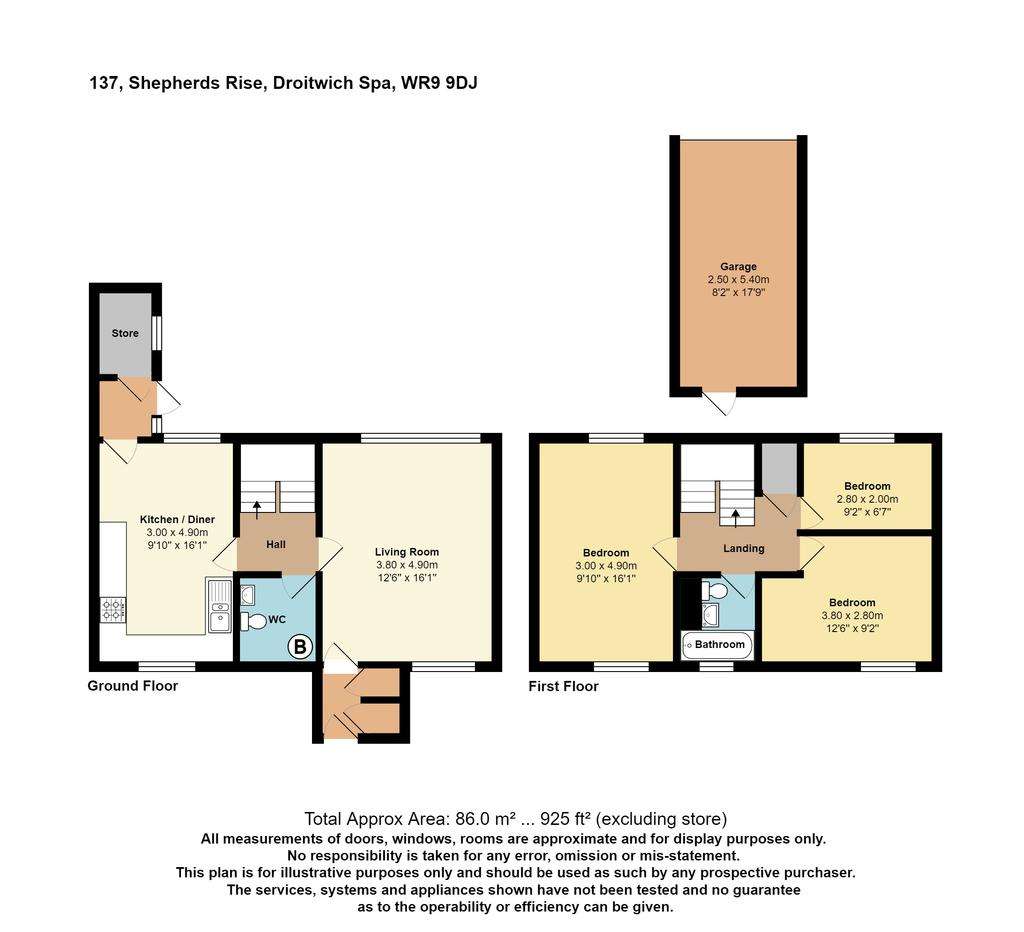
Property photos

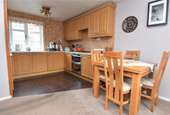
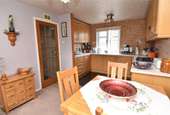
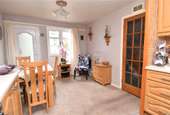
+14
Property description
OULSNAM PRESENT THIS GENEROUS THREE BEDROOM MID TERRACED FAMILY HOME boasting dual aspect living room & kitchen diner, ground floor wc, front & rear gardens, garage and parking to the rear. Ideal first time buy or buy to let investment! E P Rating D.
LOCATION
From the agents office head northwest on Victoria Square toward Ombersley St E (Victoria Square turns slightly left and becomes Ombersley St E) & Turn left onto Covercroft. At the roundabout, take the 2nd exit onto Ombersley Way. Continue to the next island and take your third exit onto Salwarpe Way. At the next mini island take your second exit onto Kidderminster Road until the island (Adjoins A38). Take the second exit onto Westwood Road and then take the second left onto Shepherds Way, then take the second left onto Shepherds Close and you will see Shepherds Rise to the right hand side and the property will be indicated by the agents for sale board.
SUMMARY
* Approached through a gate and over a paved pathway with low maintenance areas to each side
* Entrance hall with two useful storage cupboards and door into the living room
* Dual aspect living room with feature brick fireplace and door leading into the inner hallway
* Inner hallway having warm air heating system and stairs rising to first floor landing, under stairs storage area, doors into ground floor wc and the kitchen diner
* Ground floor wc has wash hand basin set into vanity unit, wall mounted Worcs boiler and space for washing machine and tumber dryer
* Fitted kitchen with a range of wall mounted and base units, with integral oven, hob and integral fridge, door leads into the rear lobby where there is a door providing access onto the rear garden and door into the store where there is space for white goods
FIRST FLOOR ACCOMMODATION
* To the first floor are two double bedrooms and a further good sized single bedroom and bathroom
* Generous main bedroom one is dual aspect, bedroom two over looks the front aspect and bedroom three overlooks the rear garden
* Bathroom comprises a low level wc, wash hand basin and panel bath with electric shower above
OUTSIDE
* Outside the property benefits from an enclosed rear garden paved mostly with low mainteance in mind and there is access into the rear of the garage
* Garage to the rear having a pedestrian door providing access into the garden and metal up and over door onto the rear driveway.
GENERAL INFORMATION
All mains services are available.
SERVICES Central heating to wall air vents is provided by a Warm Air boiler located in the inner hallway.
LOCATION
From the agents office head northwest on Victoria Square toward Ombersley St E (Victoria Square turns slightly left and becomes Ombersley St E) & Turn left onto Covercroft. At the roundabout, take the 2nd exit onto Ombersley Way. Continue to the next island and take your third exit onto Salwarpe Way. At the next mini island take your second exit onto Kidderminster Road until the island (Adjoins A38). Take the second exit onto Westwood Road and then take the second left onto Shepherds Way, then take the second left onto Shepherds Close and you will see Shepherds Rise to the right hand side and the property will be indicated by the agents for sale board.
SUMMARY
* Approached through a gate and over a paved pathway with low maintenance areas to each side
* Entrance hall with two useful storage cupboards and door into the living room
* Dual aspect living room with feature brick fireplace and door leading into the inner hallway
* Inner hallway having warm air heating system and stairs rising to first floor landing, under stairs storage area, doors into ground floor wc and the kitchen diner
* Ground floor wc has wash hand basin set into vanity unit, wall mounted Worcs boiler and space for washing machine and tumber dryer
* Fitted kitchen with a range of wall mounted and base units, with integral oven, hob and integral fridge, door leads into the rear lobby where there is a door providing access onto the rear garden and door into the store where there is space for white goods
FIRST FLOOR ACCOMMODATION
* To the first floor are two double bedrooms and a further good sized single bedroom and bathroom
* Generous main bedroom one is dual aspect, bedroom two over looks the front aspect and bedroom three overlooks the rear garden
* Bathroom comprises a low level wc, wash hand basin and panel bath with electric shower above
OUTSIDE
* Outside the property benefits from an enclosed rear garden paved mostly with low mainteance in mind and there is access into the rear of the garage
* Garage to the rear having a pedestrian door providing access into the garden and metal up and over door onto the rear driveway.
GENERAL INFORMATION
All mains services are available.
SERVICES Central heating to wall air vents is provided by a Warm Air boiler located in the inner hallway.
Council tax
First listed
Over a month agoEnergy Performance Certificate
Shepherds Rise, Droitwich, Worcestershire, WR9
Placebuzz mortgage repayment calculator
Monthly repayment
The Est. Mortgage is for a 25 years repayment mortgage based on a 10% deposit and a 5.5% annual interest. It is only intended as a guide. Make sure you obtain accurate figures from your lender before committing to any mortgage. Your home may be repossessed if you do not keep up repayments on a mortgage.
Shepherds Rise, Droitwich, Worcestershire, WR9 - Streetview
DISCLAIMER: Property descriptions and related information displayed on this page are marketing materials provided by Robert Oulsnam & Company - Droitwich. Placebuzz does not warrant or accept any responsibility for the accuracy or completeness of the property descriptions or related information provided here and they do not constitute property particulars. Please contact Robert Oulsnam & Company - Droitwich for full details and further information.





