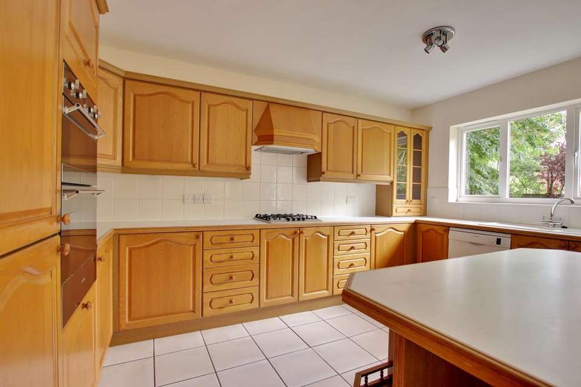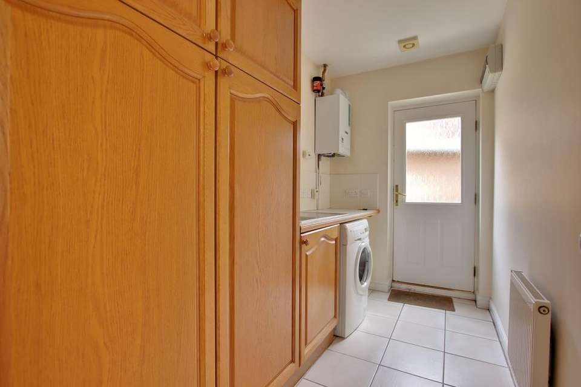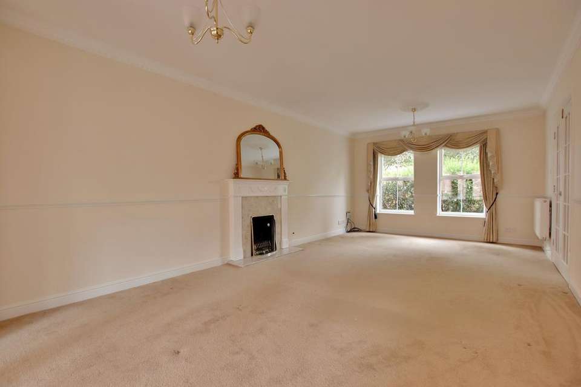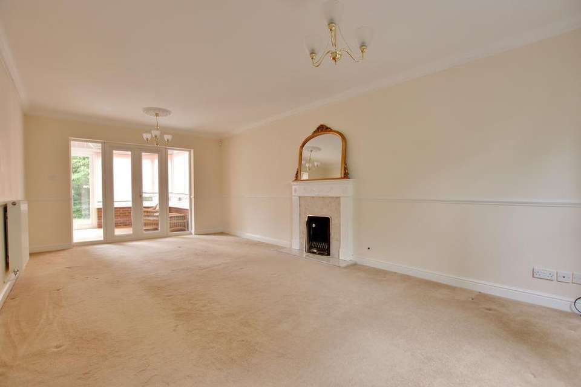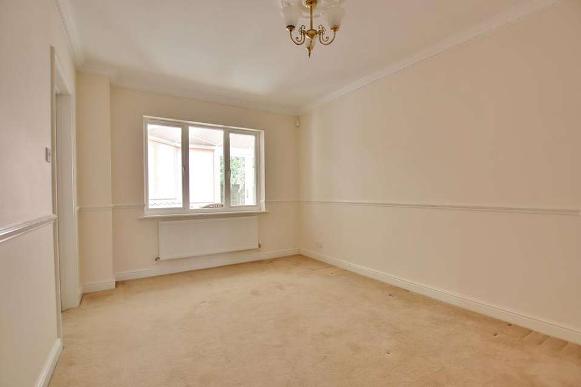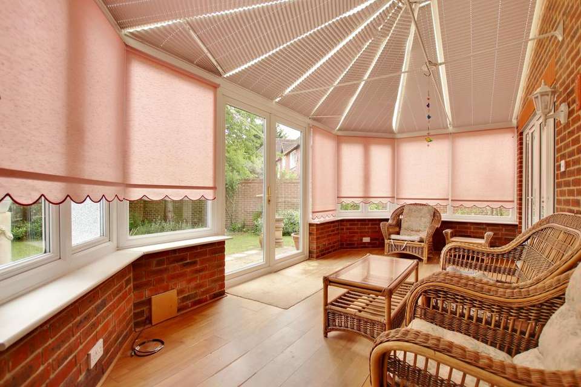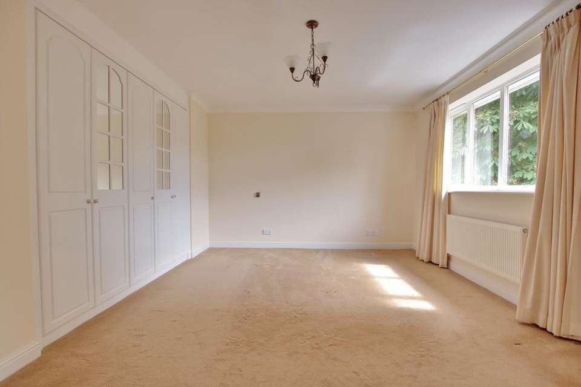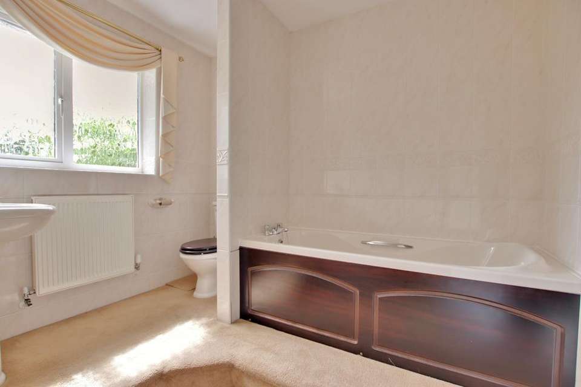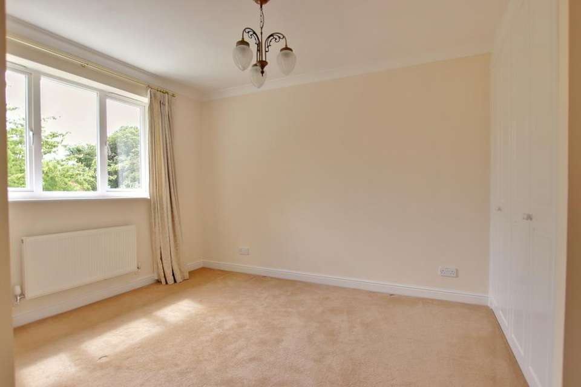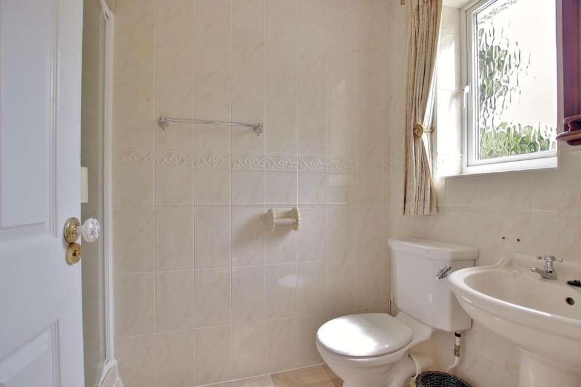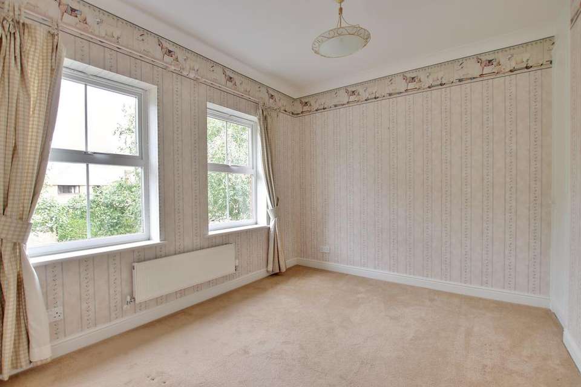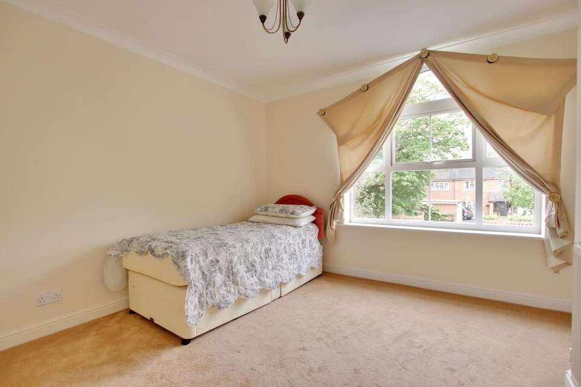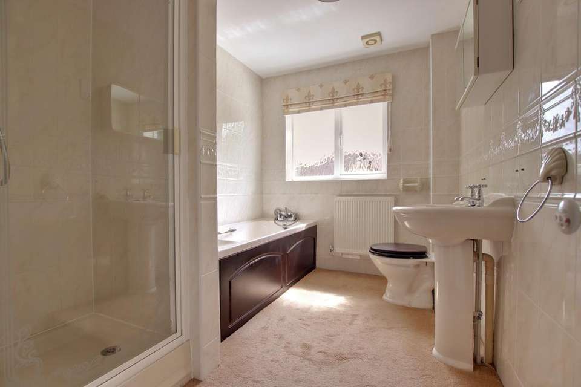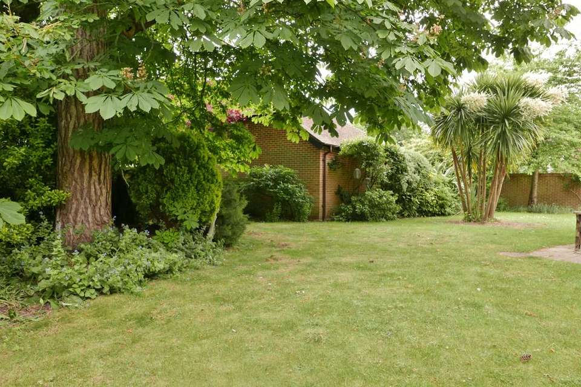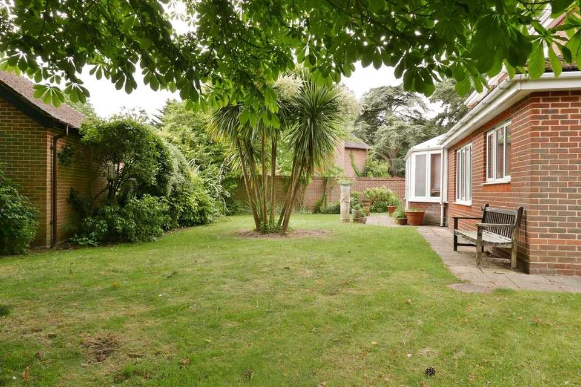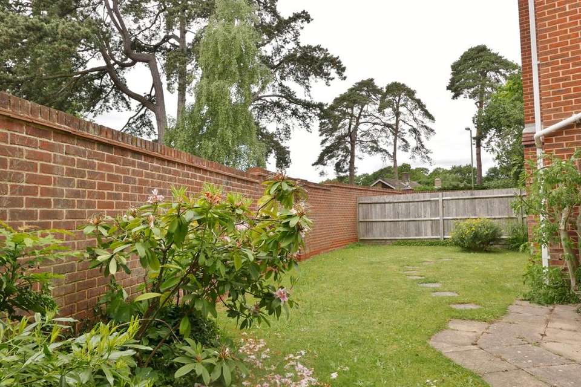5 bedroom detached house for sale
HIGHLANDS ROAD, FAREHAM.detached house
bedrooms
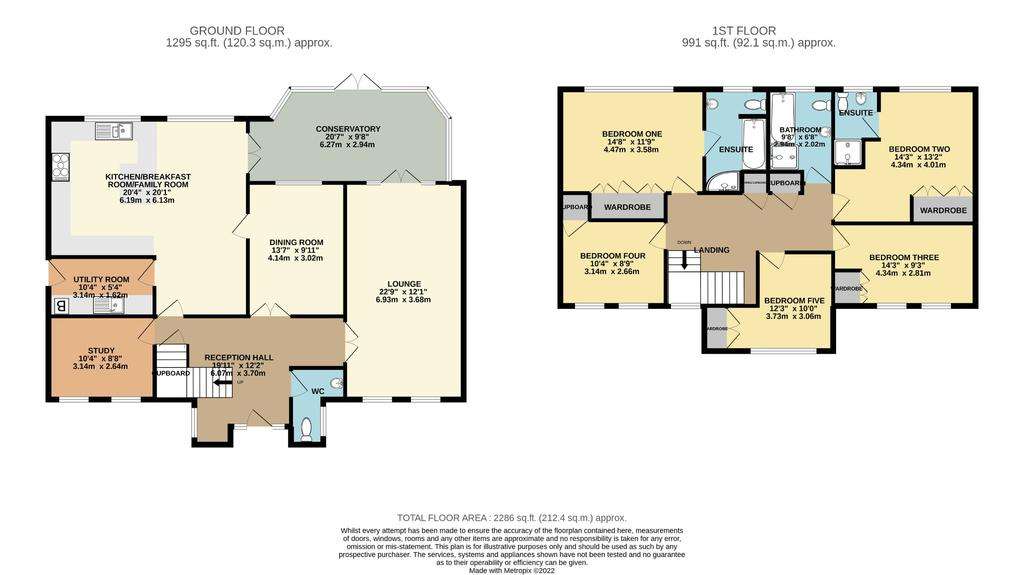
Property photos

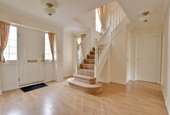
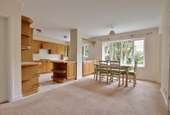
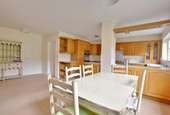
+16
Property description
DRAFT DETAILS AWAITING VENDOR APPROVAL
DESCRIPTION
This impressive and substantial detached family house is situated in a sought after non-estate location north of the town centre. The well-proportioned living accommodation briefly comprises large reception hall, cloakroom, study, dual aspect lounge, dining room, kitchen/breakfast room/family room, utility room and conservatory. On the first floor, there are five generous bedrooms, all with fitted wardrobes and two with en-suite facilities. A family bathroom completes the accommodation. There are established gardens, driveway and a double detached garage. A full internal inspection is strongly recommended by the sole agents. NO FORWARD CHAIN.
RECEPTION HALL
Front door with glazed side panels leads to this impressive and generous entrance hall. Staircase leading to the first floor. Understairs storage cupboard. Double glazed window to side elevation. Radiator. Doors leading to all principal rooms.
CLOAKROOM
Double glazed window to side elevation. Low level wc. Pedestal hand basin. Half tiled walls.
LOUNGE
Dual aspect with two double glazed windows to front elevation and double glazed French doors leading to the conservatory. The room is centered around a gas coal effect fire within decorative surround. Two radiators.
CONSERVATORY
Double glazed windows to side and rear elevations and double glazed French doors opening onto the rear garden.
DINING ROOM
Double glazed window to rear elevation. Double doors to the hall and door leading to:
KITCHEN/BREAKFAST ROOM/FAMILY ROOM
This impressive room provides the perfect living space for modern family life. Two double glazed windows to rear elevation. Two radiators. Double doors leading to the conservatory. Range of fitted kitchen units including base cupboards with drawers and matching wall units. Marble effect work tops. Five burner gas hob. Electric double oven. Integrated fridge/freezer. Space for a freestanding dishwasher. Inset one and a half bowl sink unit. Wine rack. Tiled floor.
UTILITY ROOM
Double glazed door to the side aspect. Matching wall and base units with inset stainless steel sink and half drainer with contrasting worktops. Wall mounted 'Valliant' boiler. Space and plumbing for washing machine and tumble dryer. Radiator. Tiled flooring.
STUDY
Two double glazed windows to front elevation. Radiator.
FIRST FLOOR LANDING
Double glazed window to front elevation. Feature arch. Radiator. Built-in airing cupboard with inset hot water tank and built-in linen cupboard.
BEDROOM ONE
Double glazed window to rear elevation. Built-in wardrobe range. Radiator.
EN-SUITE BATHROOM
Double glazed window to rear elevation. Four piece suite of panelled bath, low level wc, pedestal hand basin and built-in shower cubicle. Tiled walls. Radiator.
BEDROOM TWO
Double glazed window to rear elevation. Built-in wardrobe range. Radiator.
E-SUITE SHOWER ROOM
Double glazed window to rear elevation. Built-in shower cubicle. Low level wc. Pedestal hand basin. Tiled walls. Radiator.
BEDROOM THREE
Two double glazed windows to front elevation. Built-in wardrobe range. Radiator.
BEDROOM FOUR
Two double glazed windows to front elevation. Built-in wardrobe. Radiator.
BEDROOM FIVE
Double glazed window to front elevation. Built-in double wardrobe. Radiator.
BATHROOM
Double glazed window to rear elevation. Four piece suite of panelled bath, low level wc, pedestal hand basin and built-in shower cubicle. Tiled walls. Radiator.
OUTSIDE
The property is approached over a tarmac driveway which provides parking and access to:
DETACHED DOUBLE GARAGE: Twin up and over garage doors. Personal door leading to the rear garden. Power and light.
Adjacent to the driveway there is a mainly lawned front garden with a variety of shrubs.
The rear garden is predominantly laid to lawn and continues to each side of the house. Immediately behind the property there is a paved patio and the garden also includes a variety of shrubs and trees.
COUNCIL TAX
Fareham Borough Council. Tax Band G. Payable 2022/2023. £3,129.95.
DESCRIPTION
This impressive and substantial detached family house is situated in a sought after non-estate location north of the town centre. The well-proportioned living accommodation briefly comprises large reception hall, cloakroom, study, dual aspect lounge, dining room, kitchen/breakfast room/family room, utility room and conservatory. On the first floor, there are five generous bedrooms, all with fitted wardrobes and two with en-suite facilities. A family bathroom completes the accommodation. There are established gardens, driveway and a double detached garage. A full internal inspection is strongly recommended by the sole agents. NO FORWARD CHAIN.
RECEPTION HALL
Front door with glazed side panels leads to this impressive and generous entrance hall. Staircase leading to the first floor. Understairs storage cupboard. Double glazed window to side elevation. Radiator. Doors leading to all principal rooms.
CLOAKROOM
Double glazed window to side elevation. Low level wc. Pedestal hand basin. Half tiled walls.
LOUNGE
Dual aspect with two double glazed windows to front elevation and double glazed French doors leading to the conservatory. The room is centered around a gas coal effect fire within decorative surround. Two radiators.
CONSERVATORY
Double glazed windows to side and rear elevations and double glazed French doors opening onto the rear garden.
DINING ROOM
Double glazed window to rear elevation. Double doors to the hall and door leading to:
KITCHEN/BREAKFAST ROOM/FAMILY ROOM
This impressive room provides the perfect living space for modern family life. Two double glazed windows to rear elevation. Two radiators. Double doors leading to the conservatory. Range of fitted kitchen units including base cupboards with drawers and matching wall units. Marble effect work tops. Five burner gas hob. Electric double oven. Integrated fridge/freezer. Space for a freestanding dishwasher. Inset one and a half bowl sink unit. Wine rack. Tiled floor.
UTILITY ROOM
Double glazed door to the side aspect. Matching wall and base units with inset stainless steel sink and half drainer with contrasting worktops. Wall mounted 'Valliant' boiler. Space and plumbing for washing machine and tumble dryer. Radiator. Tiled flooring.
STUDY
Two double glazed windows to front elevation. Radiator.
FIRST FLOOR LANDING
Double glazed window to front elevation. Feature arch. Radiator. Built-in airing cupboard with inset hot water tank and built-in linen cupboard.
BEDROOM ONE
Double glazed window to rear elevation. Built-in wardrobe range. Radiator.
EN-SUITE BATHROOM
Double glazed window to rear elevation. Four piece suite of panelled bath, low level wc, pedestal hand basin and built-in shower cubicle. Tiled walls. Radiator.
BEDROOM TWO
Double glazed window to rear elevation. Built-in wardrobe range. Radiator.
E-SUITE SHOWER ROOM
Double glazed window to rear elevation. Built-in shower cubicle. Low level wc. Pedestal hand basin. Tiled walls. Radiator.
BEDROOM THREE
Two double glazed windows to front elevation. Built-in wardrobe range. Radiator.
BEDROOM FOUR
Two double glazed windows to front elevation. Built-in wardrobe. Radiator.
BEDROOM FIVE
Double glazed window to front elevation. Built-in double wardrobe. Radiator.
BATHROOM
Double glazed window to rear elevation. Four piece suite of panelled bath, low level wc, pedestal hand basin and built-in shower cubicle. Tiled walls. Radiator.
OUTSIDE
The property is approached over a tarmac driveway which provides parking and access to:
DETACHED DOUBLE GARAGE: Twin up and over garage doors. Personal door leading to the rear garden. Power and light.
Adjacent to the driveway there is a mainly lawned front garden with a variety of shrubs.
The rear garden is predominantly laid to lawn and continues to each side of the house. Immediately behind the property there is a paved patio and the garden also includes a variety of shrubs and trees.
COUNCIL TAX
Fareham Borough Council. Tax Band G. Payable 2022/2023. £3,129.95.
Council tax
First listed
Over a month agoEnergy Performance Certificate
HIGHLANDS ROAD, FAREHAM.
Placebuzz mortgage repayment calculator
Monthly repayment
The Est. Mortgage is for a 25 years repayment mortgage based on a 10% deposit and a 5.5% annual interest. It is only intended as a guide. Make sure you obtain accurate figures from your lender before committing to any mortgage. Your home may be repossessed if you do not keep up repayments on a mortgage.
HIGHLANDS ROAD, FAREHAM. - Streetview
DISCLAIMER: Property descriptions and related information displayed on this page are marketing materials provided by Pearsons - Fareham. Placebuzz does not warrant or accept any responsibility for the accuracy or completeness of the property descriptions or related information provided here and they do not constitute property particulars. Please contact Pearsons - Fareham for full details and further information.





