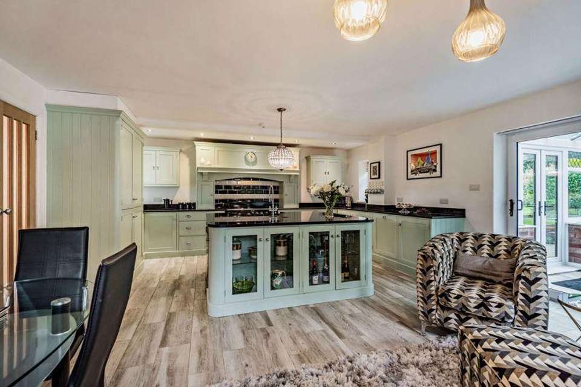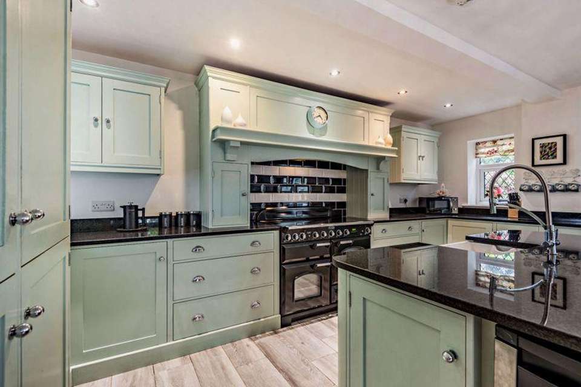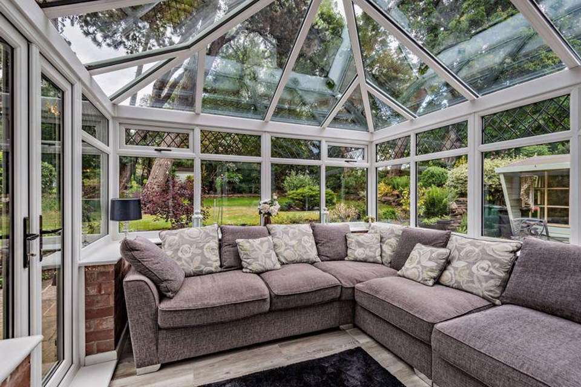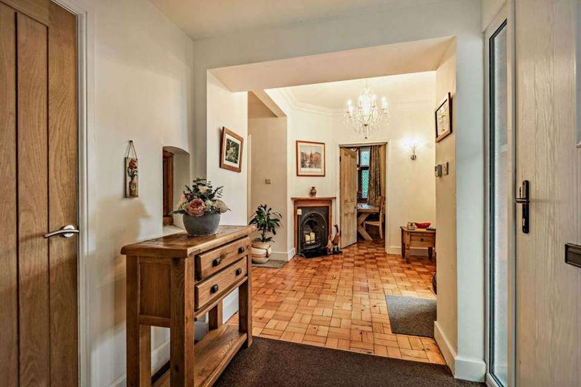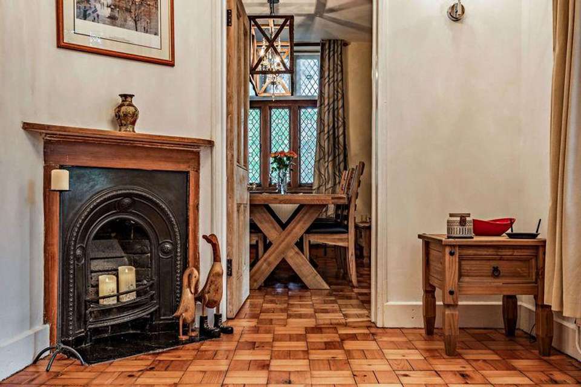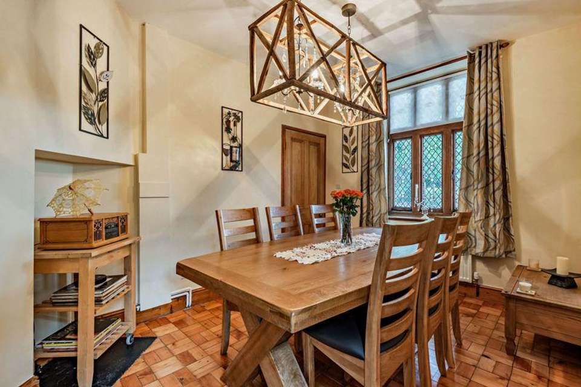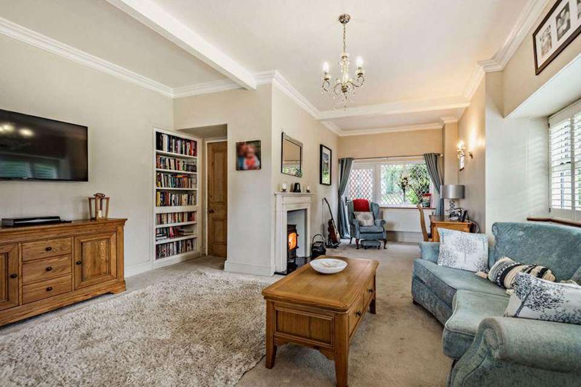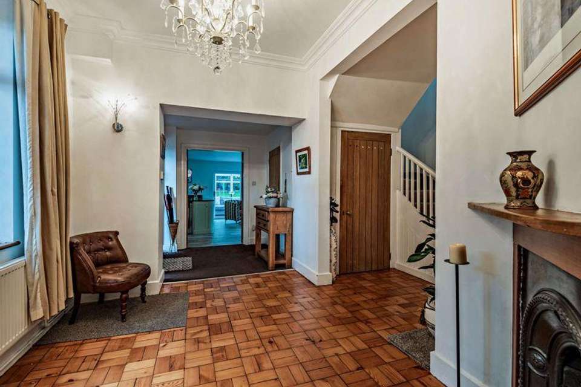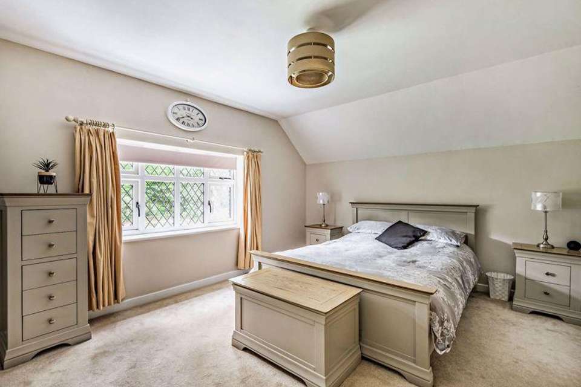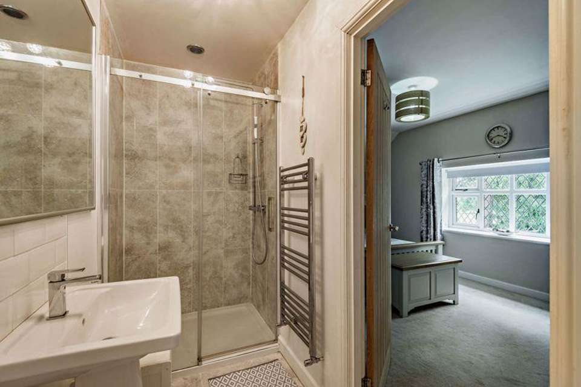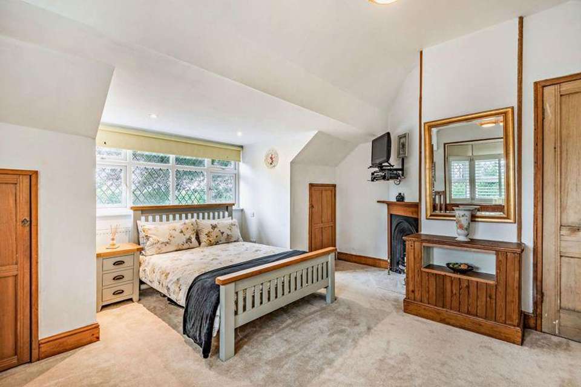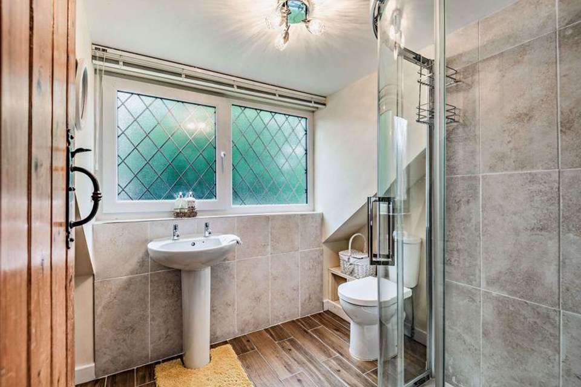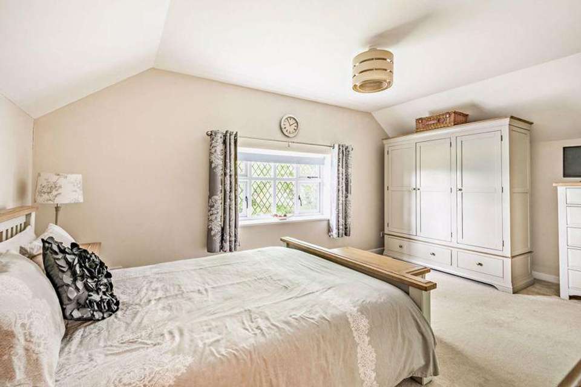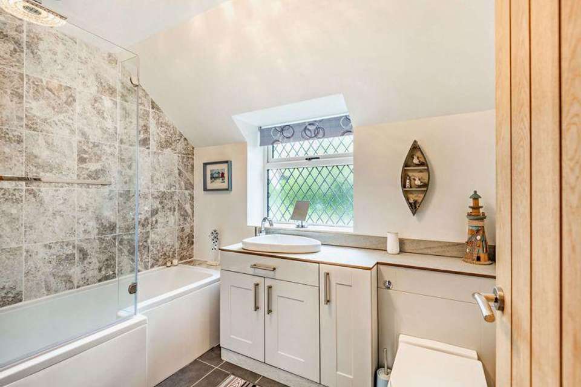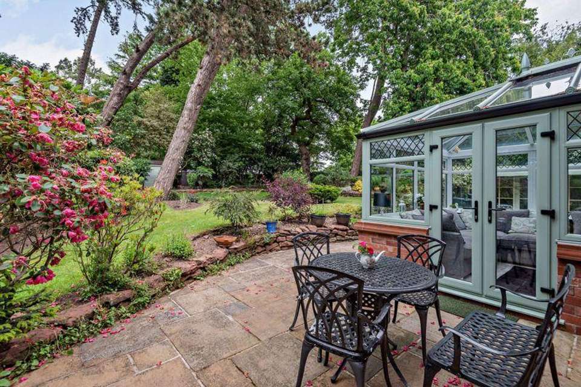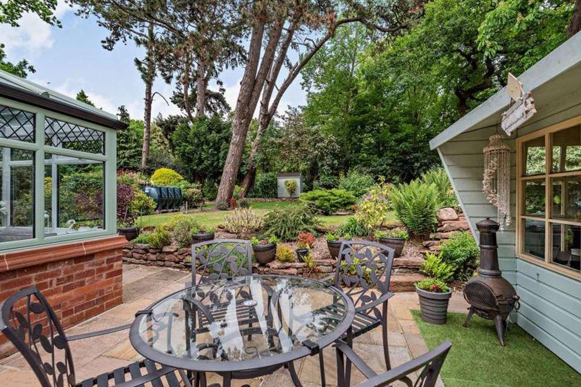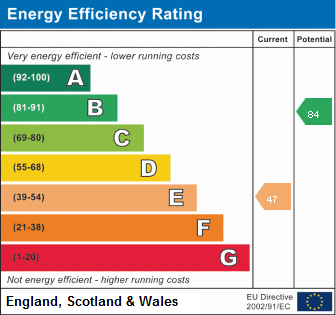4 bedroom detached house for sale
Tiverton, Nr. Tarporleydetached house
bedrooms
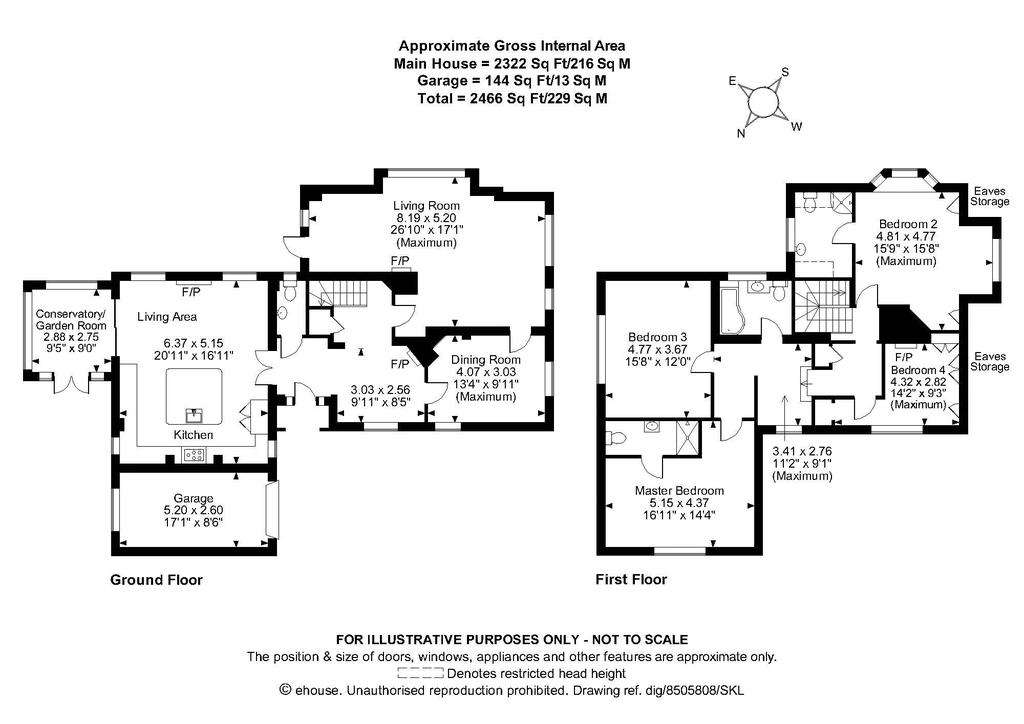
Property photos

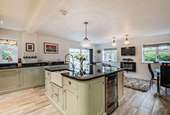
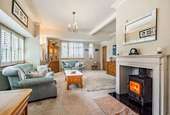
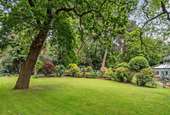
+16
Property description
Formerly one of two lodges to a large country house called 'Gardenhurst'. The property has been significantly extended and modernised over recent years to create a well proportioned family home set within attractive well maintained gardens and conveniently situated within two miles of both the villages of Tarporley and Bunbury.
Formerly one of two lodges to a large country house called 'Gardenhurst'. The property has been significantly extended and modernised over recent years to create a well proportioned family home set within attractive well maintained gardens and conveniently situated within two miles of both the villages of Tarporley and Bunbury.
•Spacious Reception Hall, well-proportioned Living Room with log burning stove, Dining Room, large Kitchen Dining/Family Room, Conservatory, Cloakroom and Cloaks cupboard. •Four Bedrooms, Three Bath/Shower Rooms. •Attractive well stocked and maintained gardens, Single Garage, situated adjacent and overlooking the grounds of the privately owned hockey club and within two miles of both Tarporley and Bunbury.•Fully renovated and extended in 2017/18.
Agent Property Ref 3625
Location
The property is situated at 'Gardenhurst' in Tiverton village, a small exclusive development of properties built within the grounds of a former school which previously had been a large country house, this included South Lodge. Adjacent to the property is the privately owned Deeside Ramblers Hockey Club (formerly the playing fields for the school) which allows the local residents to walk within their extensive grounds. These offer delightful views towards Beeston Castle. Tiverton is a rural hamlet situated between Tarporley and Bunbury both within two miles of the property. Delightful walks can be enjoyed from the property towards Beeston Castle and the Peckforton Hills as well as along the tow path of the Shropshire Union Canal. Tarporley is a picturesque village with a bustling High Street that offers a comprehensive range of facilities including pubs, cafes and restaurants and numerous shops such as convenience stores, pharmacy, DIY, clothing boutiques, and gift shops. Other facilities include a petrol station, health centre, cottage hospital, dentist surgery, veterinary practice, community centre and highly regarded primary and secondary schools. A regular bus service is available from the village to Chester City centre and Crewe via Nantwich.
Accommodation
A covered storm porch with black and white chequered pattern step leads to the front door, this opens to a spacious L-shaped Reception Hall 5.3m x 4.8m, features include a wood block floor, original cast iron fireplace with timber mantel and a staircase rising to the first floor with useful Cloaks cupboard beneath. Off the Reception Hall there is a Sitting Room, Dining Room, Kitchen Breakfast/Family Room and a Cloakroom fitted with a low-level WC and wash hand basin. The generously proportioned L-shaped Living Room 8.2m x 5.2m includes a box bay window fitted with plantation shutters, fireplace fitted with a Clearview log burning stove, built in book shelving and a glazed door opening onto a large India stone patio. The Dining Room 4.0m x 3.0m comfortably accommodates an eight-person dining table and is finished with a wood block floor and has a 2.8m ceiling height.
Cont'd
To the rear of the property the vendors have built a sizeable Kitchen Dining Family Room extension 6.3m x 5.1m with Conservatory/Garden Room beyond. The Kitchen has been fitted with bespoke units from the Cabinet Room in Tarporley and these include extensive wall and floor cupboards complemented with granite work surfaces with large matching centre island which includes glazed display cabinets. Appliances include a Rangemaster range cooker with double oven and five ring induction hob with extractor above, fridge freezer, dishwasher, washer/dryer and space for a freestanding wine chiller within the centre island. Within the Dining/Sitting Area there is a wall mounted electric fire for a aesthetic purposes, space for an everyday dining/breakfast table and easy chairs to a coffee table. A tile floor runs throughout and continues into the Conservatory/Garden Room beyond 2.8m x 2.7m, this is accessed via a glazed sliding door from the Kitchen. The Conservatory offers attractive views over the garden and gives access to a large India stone patio creating the perfect al fresco entertaining space.
First Floor Accommodation
To the first floor there are Four Bedrooms and Three Bath/Shower Rooms. The Master Bedroom 5.1m x 4.3m includes a well appointed En-suite Shower Room, ample space for freestanding wardrobes and offers attractive views over the neighbouring hockey club with Beeston Castle in the distance. Bedroom Two 4.7m x 3.7m is a further generous double bedroom and has retained a number of features as it is situated in the original part of the property. These include a cast iron fireplace, this room also benefits from a relatively recent fitted En-suite Shower Room and also benefits from plantation shutters.. Bedroom Three 4.7m x 3.6m overlooks the rear garden and Bedroom Four 2.8m x 2.5m (extending to 4.3m) has a retained cast iron fireplace benefits from built in wardrobes as well as a large easily accessible under eaves storage and also offers attractive views to the front with Beeston Castle in the distance and. The well-appointed Family Bathroom is fitted with a P-shaped bath with drench shower head above and shower screen, a wash basin is set within a stone tiled surround above storage cupboards, there is low level WC, heated towel rail and tiled floor.
Externally
To the front of the property a briquette herringbone patterned driveway provides parking to the front of a Single Garage 5.2m x 2.6m, this is accessed via an automated roller shutter door. There is parking for an additional two cars to the side. The gardens are particularly extensive, being principally to the side and rear of the property and laid to lawn incorporating mature well stocked borders. A large India stone patio is situated to the rear of the property and can be accessed directly from the Conservatory with an attractive al fresco entertaining space which leads to a timber framed Summer House 2.9m x 2.3m, this benefits from electric light and power points. There is also a garden storage shed, outside tap and electrical socket located in the rear garden.
Directions
From Tarporley proceed down the High Street to the traffic lights turning left onto the bypass and at the next set of traffic lights turn right down the A49 towards Whitchurch, follow this road for exactly ½ mile and where the chevrons widen the road, turn right into Gardenhurst and the property will be found on the right hand side.
Agents Notes, Services (Not tested)/Tenure
Mains Water, Electricity, Oil Fired Central Heating installed 2020, Septic Tank Drainage installed in 2017/18 compliant to 2020 regulations. Replumbed and rewired in 2017/18. / New Roof 2017 / Freehold.
Viewings
Strictly by appointment with Cheshire Lamont Tarporley.
Formerly one of two lodges to a large country house called 'Gardenhurst'. The property has been significantly extended and modernised over recent years to create a well proportioned family home set within attractive well maintained gardens and conveniently situated within two miles of both the villages of Tarporley and Bunbury.
•Spacious Reception Hall, well-proportioned Living Room with log burning stove, Dining Room, large Kitchen Dining/Family Room, Conservatory, Cloakroom and Cloaks cupboard. •Four Bedrooms, Three Bath/Shower Rooms. •Attractive well stocked and maintained gardens, Single Garage, situated adjacent and overlooking the grounds of the privately owned hockey club and within two miles of both Tarporley and Bunbury.•Fully renovated and extended in 2017/18.
Agent Property Ref 3625
Location
The property is situated at 'Gardenhurst' in Tiverton village, a small exclusive development of properties built within the grounds of a former school which previously had been a large country house, this included South Lodge. Adjacent to the property is the privately owned Deeside Ramblers Hockey Club (formerly the playing fields for the school) which allows the local residents to walk within their extensive grounds. These offer delightful views towards Beeston Castle. Tiverton is a rural hamlet situated between Tarporley and Bunbury both within two miles of the property. Delightful walks can be enjoyed from the property towards Beeston Castle and the Peckforton Hills as well as along the tow path of the Shropshire Union Canal. Tarporley is a picturesque village with a bustling High Street that offers a comprehensive range of facilities including pubs, cafes and restaurants and numerous shops such as convenience stores, pharmacy, DIY, clothing boutiques, and gift shops. Other facilities include a petrol station, health centre, cottage hospital, dentist surgery, veterinary practice, community centre and highly regarded primary and secondary schools. A regular bus service is available from the village to Chester City centre and Crewe via Nantwich.
Accommodation
A covered storm porch with black and white chequered pattern step leads to the front door, this opens to a spacious L-shaped Reception Hall 5.3m x 4.8m, features include a wood block floor, original cast iron fireplace with timber mantel and a staircase rising to the first floor with useful Cloaks cupboard beneath. Off the Reception Hall there is a Sitting Room, Dining Room, Kitchen Breakfast/Family Room and a Cloakroom fitted with a low-level WC and wash hand basin. The generously proportioned L-shaped Living Room 8.2m x 5.2m includes a box bay window fitted with plantation shutters, fireplace fitted with a Clearview log burning stove, built in book shelving and a glazed door opening onto a large India stone patio. The Dining Room 4.0m x 3.0m comfortably accommodates an eight-person dining table and is finished with a wood block floor and has a 2.8m ceiling height.
Cont'd
To the rear of the property the vendors have built a sizeable Kitchen Dining Family Room extension 6.3m x 5.1m with Conservatory/Garden Room beyond. The Kitchen has been fitted with bespoke units from the Cabinet Room in Tarporley and these include extensive wall and floor cupboards complemented with granite work surfaces with large matching centre island which includes glazed display cabinets. Appliances include a Rangemaster range cooker with double oven and five ring induction hob with extractor above, fridge freezer, dishwasher, washer/dryer and space for a freestanding wine chiller within the centre island. Within the Dining/Sitting Area there is a wall mounted electric fire for a aesthetic purposes, space for an everyday dining/breakfast table and easy chairs to a coffee table. A tile floor runs throughout and continues into the Conservatory/Garden Room beyond 2.8m x 2.7m, this is accessed via a glazed sliding door from the Kitchen. The Conservatory offers attractive views over the garden and gives access to a large India stone patio creating the perfect al fresco entertaining space.
First Floor Accommodation
To the first floor there are Four Bedrooms and Three Bath/Shower Rooms. The Master Bedroom 5.1m x 4.3m includes a well appointed En-suite Shower Room, ample space for freestanding wardrobes and offers attractive views over the neighbouring hockey club with Beeston Castle in the distance. Bedroom Two 4.7m x 3.7m is a further generous double bedroom and has retained a number of features as it is situated in the original part of the property. These include a cast iron fireplace, this room also benefits from a relatively recent fitted En-suite Shower Room and also benefits from plantation shutters.. Bedroom Three 4.7m x 3.6m overlooks the rear garden and Bedroom Four 2.8m x 2.5m (extending to 4.3m) has a retained cast iron fireplace benefits from built in wardrobes as well as a large easily accessible under eaves storage and also offers attractive views to the front with Beeston Castle in the distance and. The well-appointed Family Bathroom is fitted with a P-shaped bath with drench shower head above and shower screen, a wash basin is set within a stone tiled surround above storage cupboards, there is low level WC, heated towel rail and tiled floor.
Externally
To the front of the property a briquette herringbone patterned driveway provides parking to the front of a Single Garage 5.2m x 2.6m, this is accessed via an automated roller shutter door. There is parking for an additional two cars to the side. The gardens are particularly extensive, being principally to the side and rear of the property and laid to lawn incorporating mature well stocked borders. A large India stone patio is situated to the rear of the property and can be accessed directly from the Conservatory with an attractive al fresco entertaining space which leads to a timber framed Summer House 2.9m x 2.3m, this benefits from electric light and power points. There is also a garden storage shed, outside tap and electrical socket located in the rear garden.
Directions
From Tarporley proceed down the High Street to the traffic lights turning left onto the bypass and at the next set of traffic lights turn right down the A49 towards Whitchurch, follow this road for exactly ½ mile and where the chevrons widen the road, turn right into Gardenhurst and the property will be found on the right hand side.
Agents Notes, Services (Not tested)/Tenure
Mains Water, Electricity, Oil Fired Central Heating installed 2020, Septic Tank Drainage installed in 2017/18 compliant to 2020 regulations. Replumbed and rewired in 2017/18. / New Roof 2017 / Freehold.
Viewings
Strictly by appointment with Cheshire Lamont Tarporley.
Council tax
First listed
Over a month agoEnergy Performance Certificate
Tiverton, Nr. Tarporley
Placebuzz mortgage repayment calculator
Monthly repayment
The Est. Mortgage is for a 25 years repayment mortgage based on a 10% deposit and a 5.5% annual interest. It is only intended as a guide. Make sure you obtain accurate figures from your lender before committing to any mortgage. Your home may be repossessed if you do not keep up repayments on a mortgage.
Tiverton, Nr. Tarporley - Streetview
DISCLAIMER: Property descriptions and related information displayed on this page are marketing materials provided by Cheshire Lamont - Tarporley. Placebuzz does not warrant or accept any responsibility for the accuracy or completeness of the property descriptions or related information provided here and they do not constitute property particulars. Please contact Cheshire Lamont - Tarporley for full details and further information.





