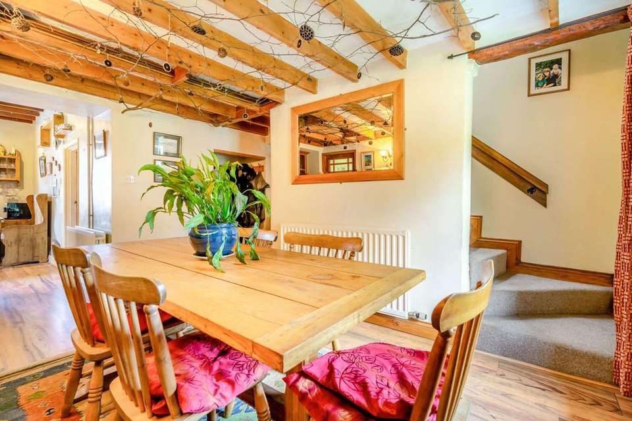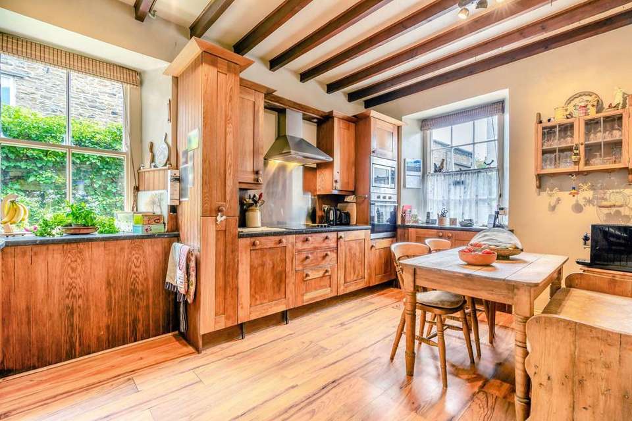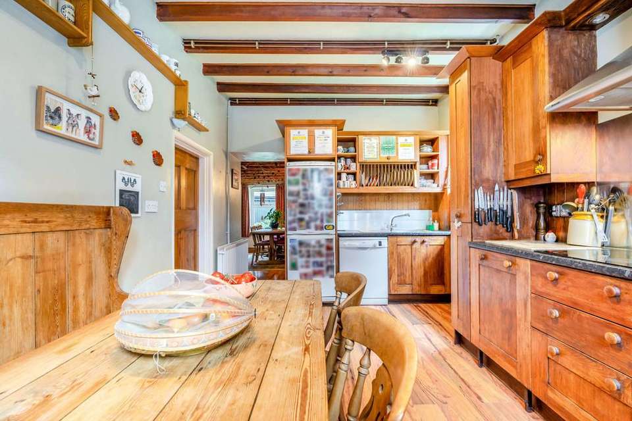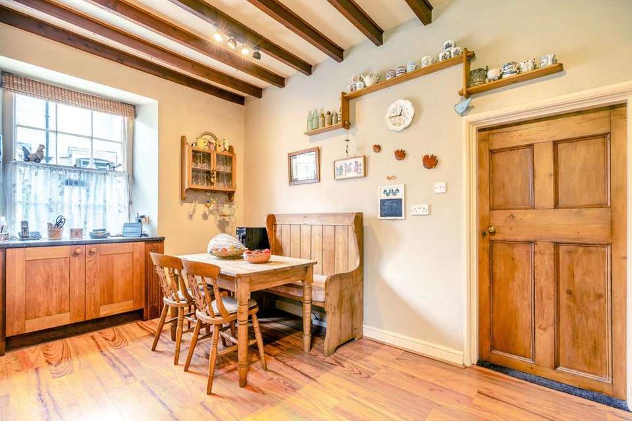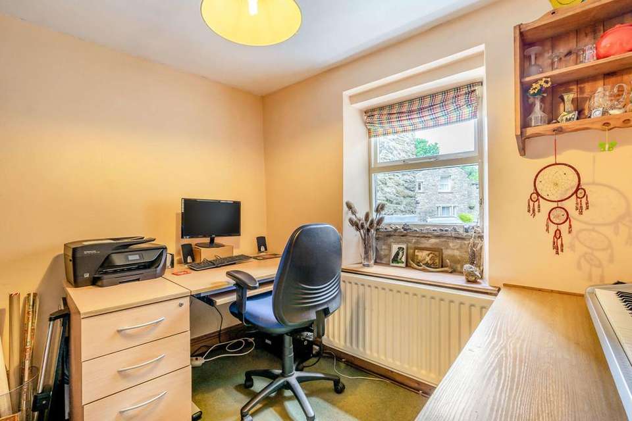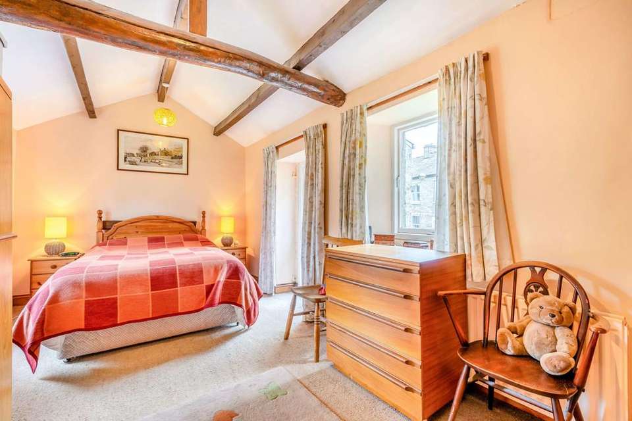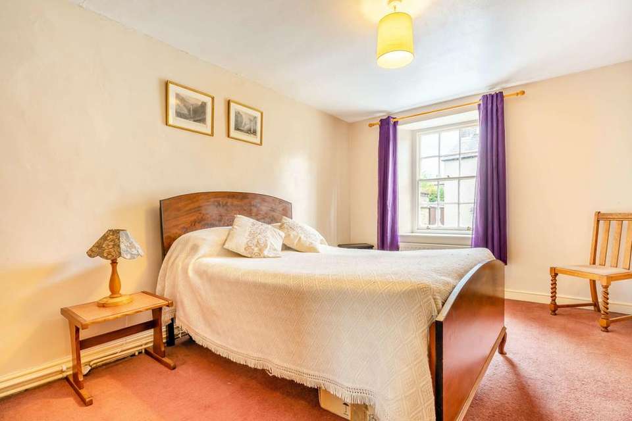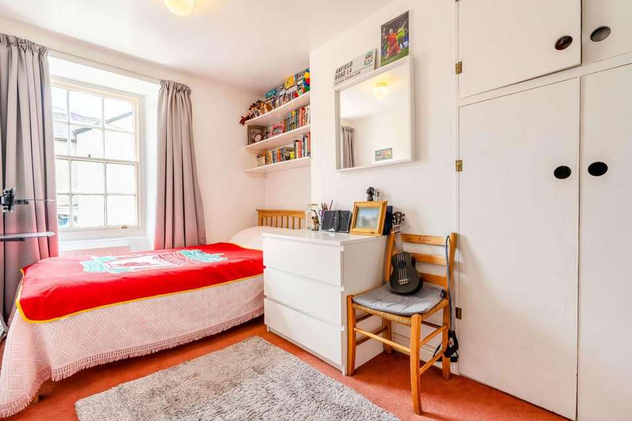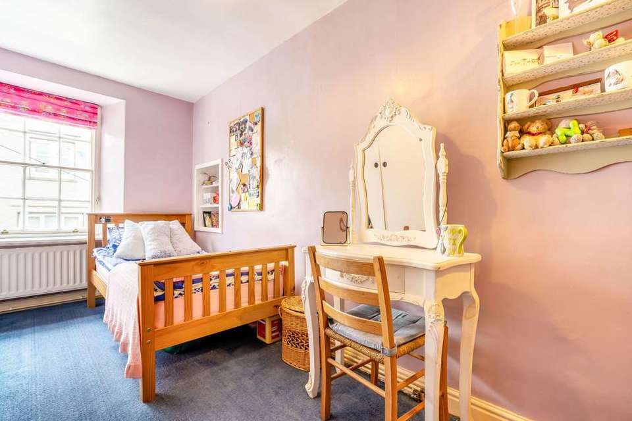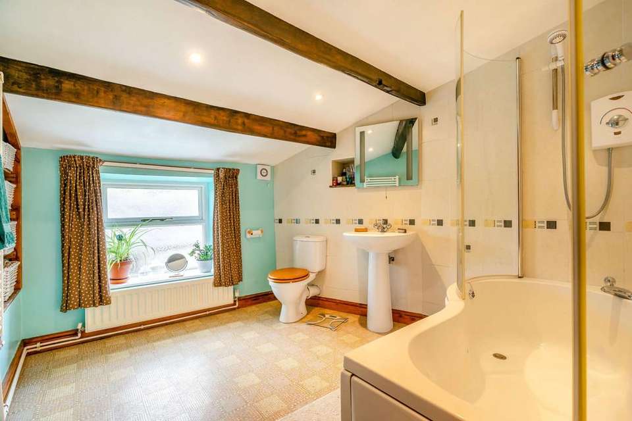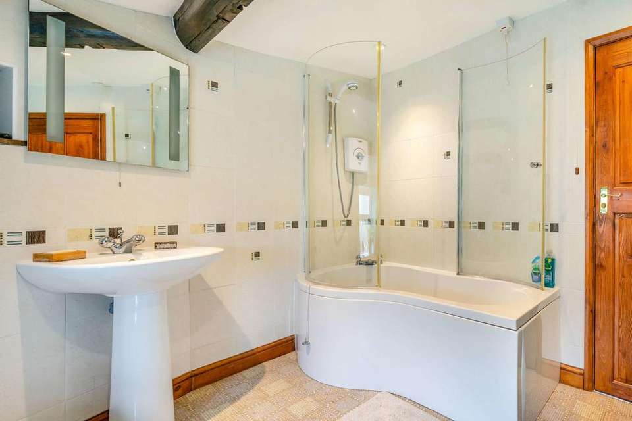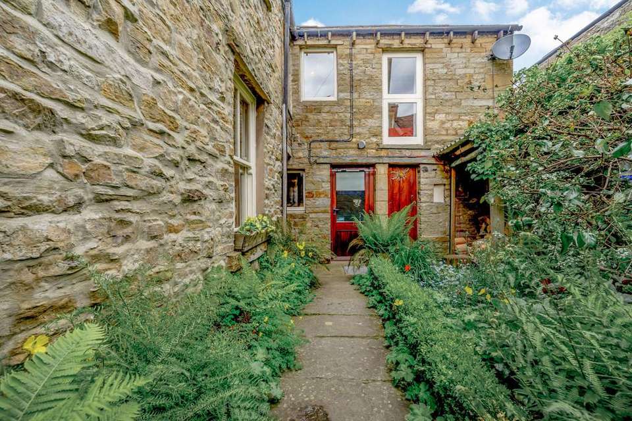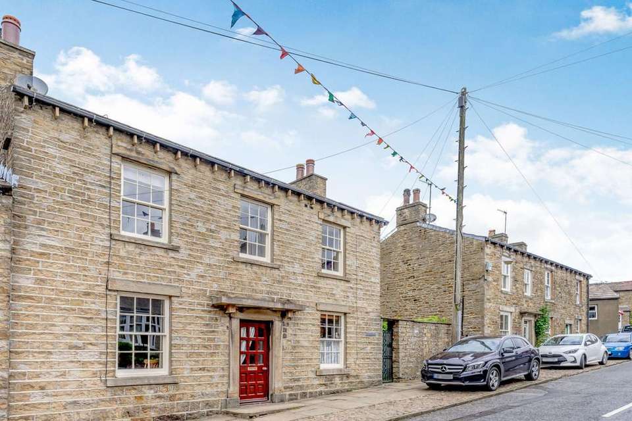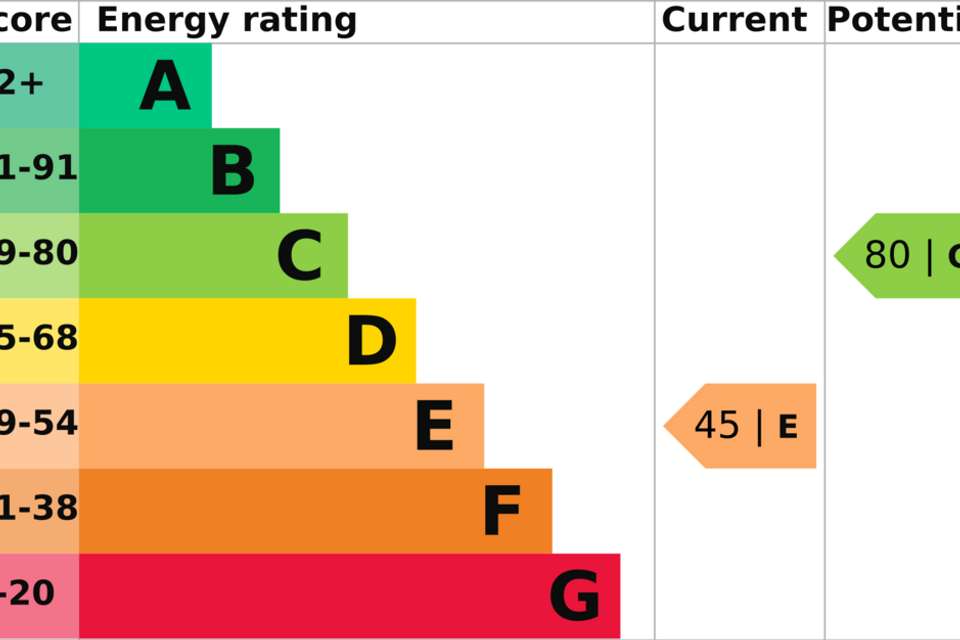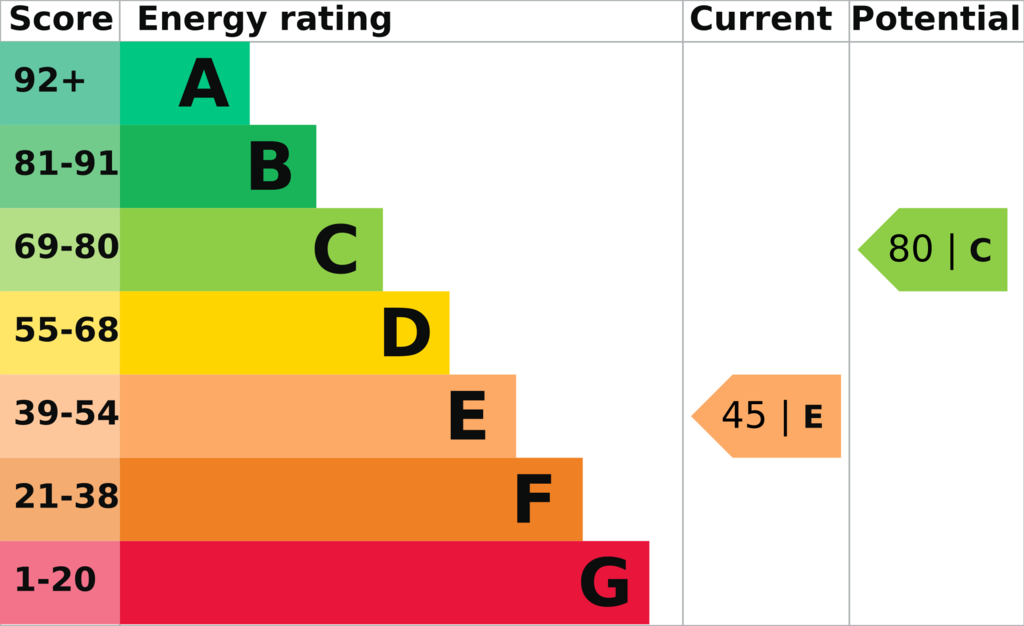4 bedroom cottage for sale
Cromlech, Askrigg, Wensleydalehouse
bedrooms
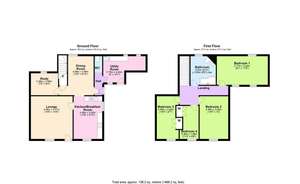
Property photos

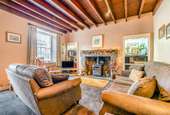
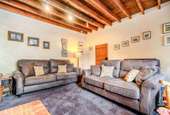
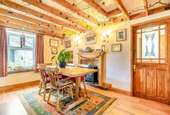
+14
Property description
ENTRANCE HALL Half pine panelled walls. Double glazed entrance door to side. Part glazed doors to Dining Room and Utility Room. Door to Cloakroom/WC.
DINING ROOM 13' 5" x 8' 10" (4.09m x 2.69m) Beamed ceiling, former fireplace recess, radiator, oak effect laminate floor, ceiling halogens, shelved recess. Double glazed window to rear. Part glazed doors to Entrance Hall and Study. Archway to Kitchen/Breakfast Room. Staircase to First Floor.
STUDY 7' 6" x 9' 4" (2.29m x 2.84m) Radiator, access to loft space. Single glazed window to rear. Part glazed door to Dining Room.
KITCHEN/BREAKFAST ROOM 14' 8" x 9' 10" (4.47m x 3m) Radiator, stainless steel single drainer sink unit with mixer tap, laminate work surfaces, dark oak cupboards and drawers, built-in electric oven and microwave, built-in ceramic hob with stainless steel splashback and stainless steel extractor hood over, plumbing for dishwasher, fridge/freezer space, beamed ceiling, LED ceiling spotlights, oak effect laminate floor. Sash windows to front and side. Door to Lounge. Archway to Dining Room.
LOUNGE 14' 8" x 14' 4" (4.47m x 4.37m) Feature stone surround fireplace with cast iron stove, recess shelving, beamed ceiling, television point, radiator. Sash window to front. Single glazed entrance door to front. Door to Kitchen/Breakfast Room.
UTILITY ROOM 9' x 14' 7" (2.74m x 4.44m) (maximum measurements). Half pine panelled walls, stainless steel single drainer sink unit, plumbing for washing machine, laminate worktop, beamed ceiling, oil fired boiler, fitted shelving, electric meter. Single glazed entrance door to front. Windows to front and rear. Door to Entrance Hall.
CLOAKROOM/WC Half pine panelled walls, wash hand basin, low level WC, extractor fan. Door to Entrance Hall.
FIRST FLOOR LANDING Ceiling halogens, feature stone wall, skylights, drop down hatch with fold down ladder to part boarded loft space with light. Double glazed window to side. Doors to Bedroom 1, Bedroom 2, Bedroom 3, Bedroom 4 and Bathroom/WC.
BEDROOM 1 9' 1" x 17' 6" (2.77m x 5.33m) Open beamed ceiling, two radiators. Windows to front and rear. Door to Landing.
BEDROOM 2 14' 8" x 10' (4.47m x 3.05m) Radiator. Sash window to front. Door to Landing.
BEDROOM 3 14' 8" x 6' 7" (4.47m x 2.01m) Built-in wardrobe, recess shelving, radiator. Sash window to front. Door to Landing.
BEDROOM 4 11' 4" x 6' 6" (3.45m x 1.98m) Built-in wardrobe, fitted shelving, radiator. Sash window to front. Door to Landing.
BATHROOM/WC 9' 10" x 8' 8" (3m x 2.64m) Tiled surrounds, pedestal wash hand basin, shower bath with electric shower over and curved screen, extractor fan, low level WC, beamed ceiling, LED ceiling spotlights, heated towel ladder, radiator, recessed shelving. Double glazed window to rear. Door to Landing.
OUTSIDE
PRIVATE SIDE PATIO GARDEN Stone flags, shrubs, outside courtesy lights, oil tank, wood shed, indoor woodshed/coal bunker, metal entrance gate onto Main Street.
DINING ROOM 13' 5" x 8' 10" (4.09m x 2.69m) Beamed ceiling, former fireplace recess, radiator, oak effect laminate floor, ceiling halogens, shelved recess. Double glazed window to rear. Part glazed doors to Entrance Hall and Study. Archway to Kitchen/Breakfast Room. Staircase to First Floor.
STUDY 7' 6" x 9' 4" (2.29m x 2.84m) Radiator, access to loft space. Single glazed window to rear. Part glazed door to Dining Room.
KITCHEN/BREAKFAST ROOM 14' 8" x 9' 10" (4.47m x 3m) Radiator, stainless steel single drainer sink unit with mixer tap, laminate work surfaces, dark oak cupboards and drawers, built-in electric oven and microwave, built-in ceramic hob with stainless steel splashback and stainless steel extractor hood over, plumbing for dishwasher, fridge/freezer space, beamed ceiling, LED ceiling spotlights, oak effect laminate floor. Sash windows to front and side. Door to Lounge. Archway to Dining Room.
LOUNGE 14' 8" x 14' 4" (4.47m x 4.37m) Feature stone surround fireplace with cast iron stove, recess shelving, beamed ceiling, television point, radiator. Sash window to front. Single glazed entrance door to front. Door to Kitchen/Breakfast Room.
UTILITY ROOM 9' x 14' 7" (2.74m x 4.44m) (maximum measurements). Half pine panelled walls, stainless steel single drainer sink unit, plumbing for washing machine, laminate worktop, beamed ceiling, oil fired boiler, fitted shelving, electric meter. Single glazed entrance door to front. Windows to front and rear. Door to Entrance Hall.
CLOAKROOM/WC Half pine panelled walls, wash hand basin, low level WC, extractor fan. Door to Entrance Hall.
FIRST FLOOR LANDING Ceiling halogens, feature stone wall, skylights, drop down hatch with fold down ladder to part boarded loft space with light. Double glazed window to side. Doors to Bedroom 1, Bedroom 2, Bedroom 3, Bedroom 4 and Bathroom/WC.
BEDROOM 1 9' 1" x 17' 6" (2.77m x 5.33m) Open beamed ceiling, two radiators. Windows to front and rear. Door to Landing.
BEDROOM 2 14' 8" x 10' (4.47m x 3.05m) Radiator. Sash window to front. Door to Landing.
BEDROOM 3 14' 8" x 6' 7" (4.47m x 2.01m) Built-in wardrobe, recess shelving, radiator. Sash window to front. Door to Landing.
BEDROOM 4 11' 4" x 6' 6" (3.45m x 1.98m) Built-in wardrobe, fitted shelving, radiator. Sash window to front. Door to Landing.
BATHROOM/WC 9' 10" x 8' 8" (3m x 2.64m) Tiled surrounds, pedestal wash hand basin, shower bath with electric shower over and curved screen, extractor fan, low level WC, beamed ceiling, LED ceiling spotlights, heated towel ladder, radiator, recessed shelving. Double glazed window to rear. Door to Landing.
OUTSIDE
PRIVATE SIDE PATIO GARDEN Stone flags, shrubs, outside courtesy lights, oil tank, wood shed, indoor woodshed/coal bunker, metal entrance gate onto Main Street.
Council tax
First listed
Over a month agoEnergy Performance Certificate
Cromlech, Askrigg, Wensleydale
Placebuzz mortgage repayment calculator
Monthly repayment
The Est. Mortgage is for a 25 years repayment mortgage based on a 10% deposit and a 5.5% annual interest. It is only intended as a guide. Make sure you obtain accurate figures from your lender before committing to any mortgage. Your home may be repossessed if you do not keep up repayments on a mortgage.
Cromlech, Askrigg, Wensleydale - Streetview
DISCLAIMER: Property descriptions and related information displayed on this page are marketing materials provided by Norman F Brown - Leyburn. Placebuzz does not warrant or accept any responsibility for the accuracy or completeness of the property descriptions or related information provided here and they do not constitute property particulars. Please contact Norman F Brown - Leyburn for full details and further information.





