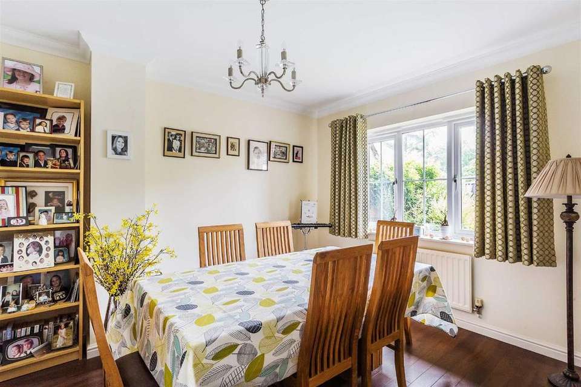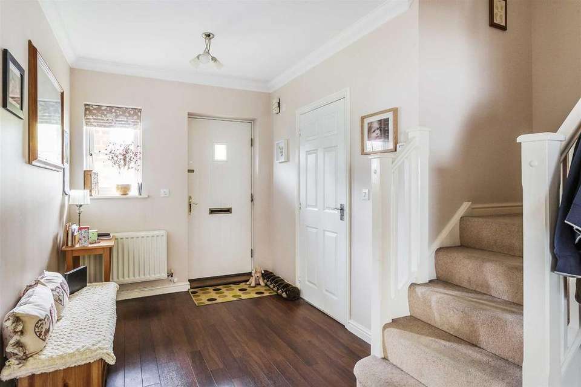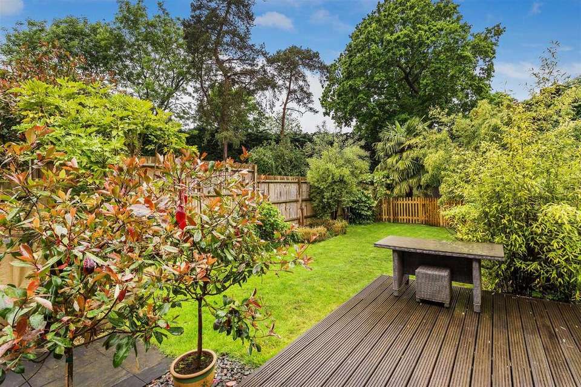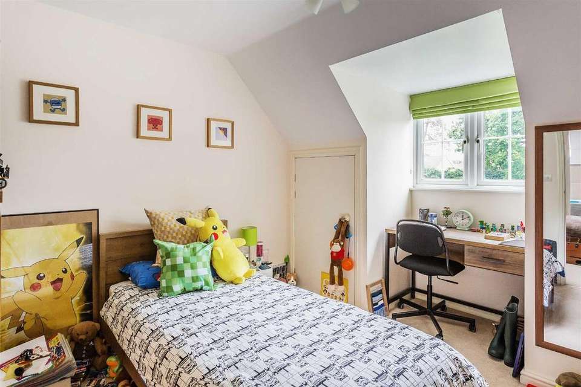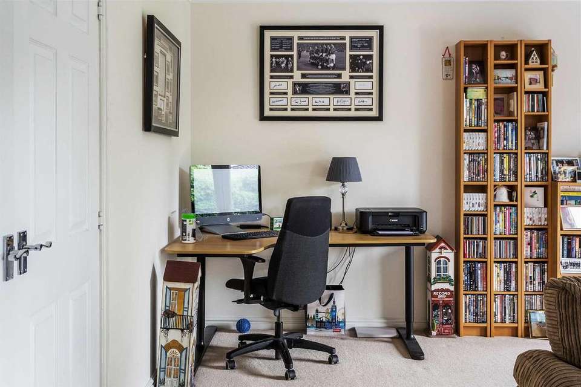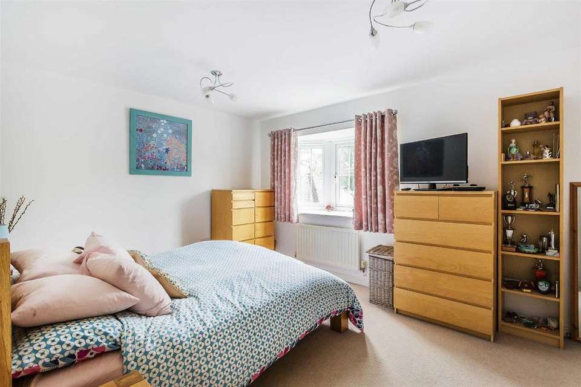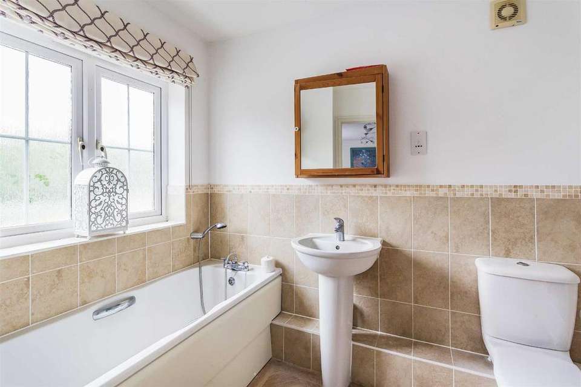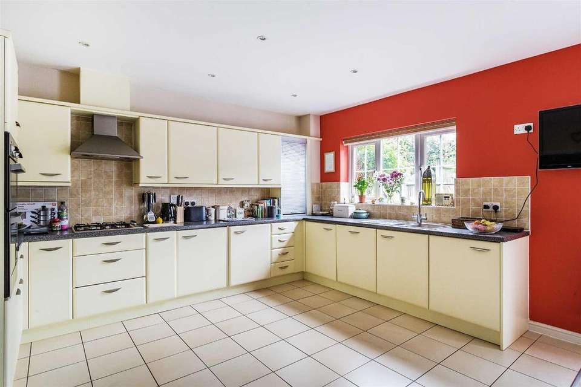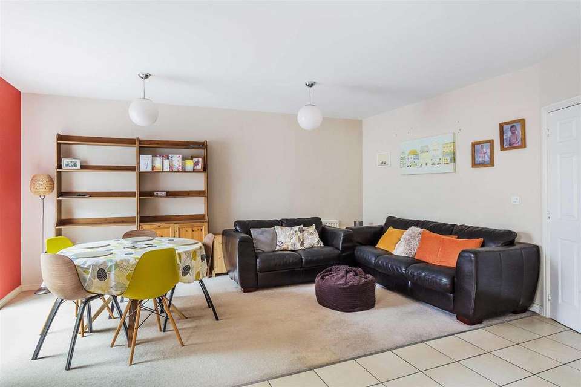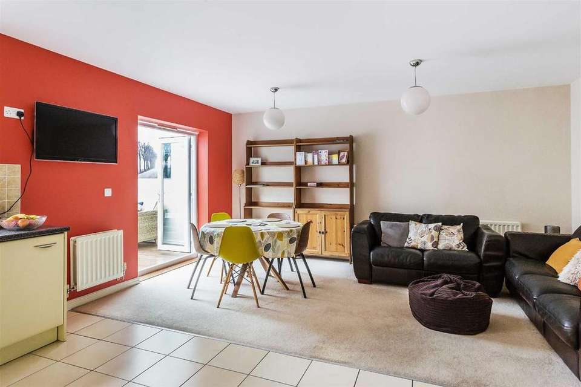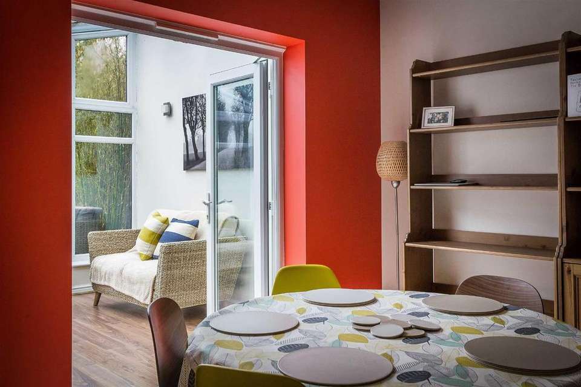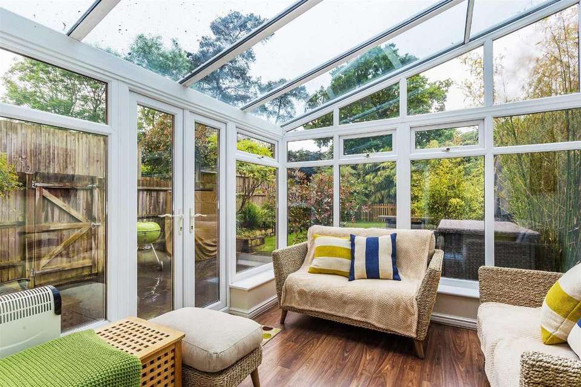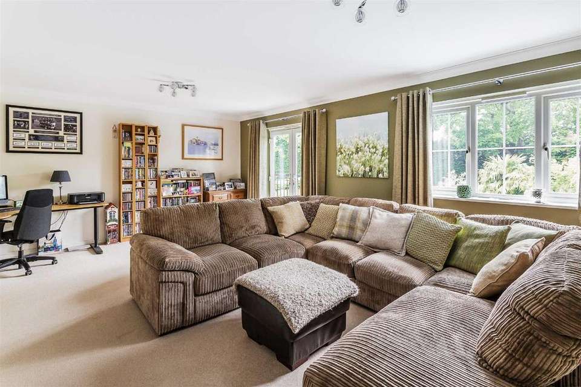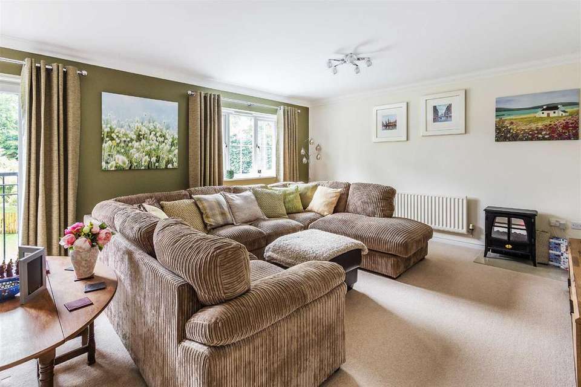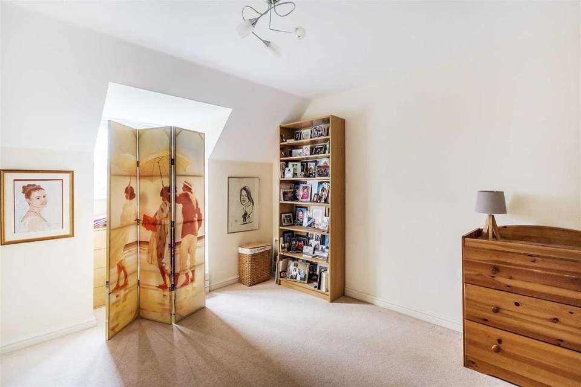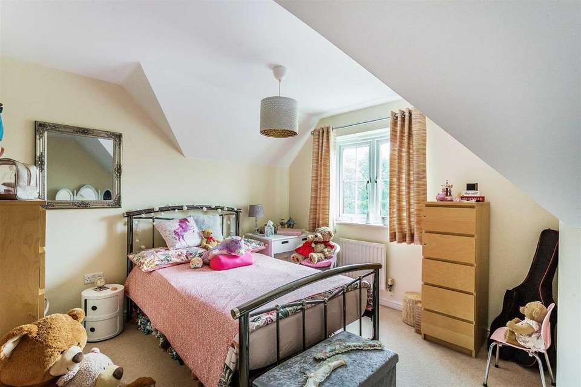4 bedroom semi-detached house for sale
Bay Trees, Limpfield, Oxtedsemi-detached house
bedrooms
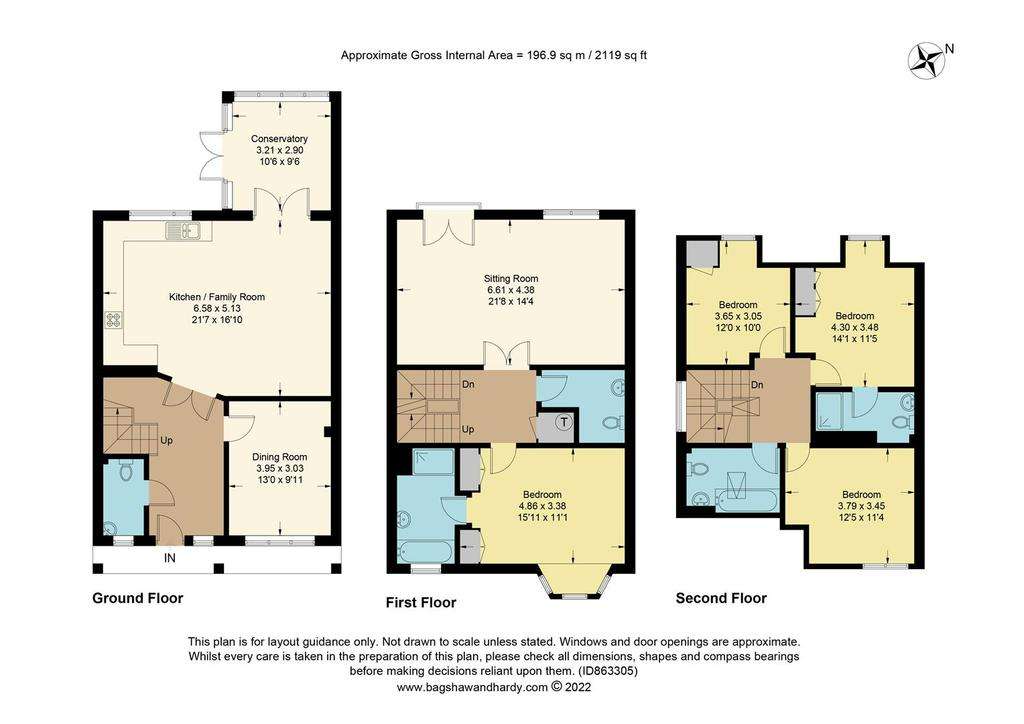
Property photos

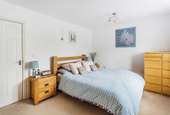
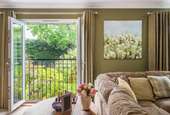
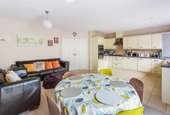
+16
Property description
Situated in the sought after Bay Trees development on the edge of open countryside and woodland, this spacious family home offers well balanced accommodation including two ensuites, three reception rooms and attractive rear garden. E.E.R. = 79
Situation - The property is located in an exclusive sought after private development which is a no-through road, close to open countryside with pleasant rural walks. Hurst Green mainline railway station is approximately one mile away with regular services to East Croydon and London. Oxted town centre is approximately two miles distant and offers a wide range of shopping facilities together with leisure pool complex, cinema, library and railway station with service of trains to East Croydon and London. Both private and state junior schools together with Oxted School are present within the area. Sporting and recreational facilities are generally available within the district. For the M25 commuter, access at Godstone Junction 6 gives road connections to other motorway networks, Dartford Tunnel, Heathrow Airport and via the M23 Gatwick Airport.
Location/Directions - For SatNav use: RH8 0BF
Heading south on Red Lane take the first right into Bay Trees immediately after passing underneath the railway bridge. The property will be found on the righthand side.
To Be Sold - Situated in the sought after Bay Trees development on the edge of open countryside and woodland, this spacious family home offers well balanced accommodation including two ensuites, three reception rooms and attractive rear garden.
Front Door - Leading to,
Hallway - Front aspect window, wood effect flooring, radiator, wall mounted thermostat. Doors to (and stairs to first floor);
Cloakroom - Front aspect frosted double glazed window, two piece white sanitary suite (comprising wash hand basin with mixer tap and close coupled w.c), ceramic tiled flooring, radiator, part tiled walls, fuse board at high level.
Dining Room - Front aspect double glazed window, wood effect flooring, radiator.
Kitchen/Breakfast Room - Rear aspect double glazed window, eye and base level units, work surfaces, inset 4 ring gas hob with extractor over, integrated twin ovens, integrated appliances of fridge, freezer, dishwasher, and washing machine, tiled splashbacks, ceramic tiled flooring, ceiling spotlights, radiator. Double doors to;
Conservatory - Pitched double glazed roof, double glazed windows and double doors (to rear garden) on two sides, light and power, wood effect flooring.
First Floor Landing - Airing cupboard (slatted shelves and hot water tank), doors to (and stairs to second floor);
Sitting Room - Rear aspect double glazed French doors (to Juliet balcony), and rear aspect double glazed window, two radiators.
Cloakroom. - Two piece white sanitary suite (comprising pedestal wash hand basin and mixer tap, close coupled w.c), wood effect flooring, extractor, ceiling spotlights.
Bedroom - Front aspect double glazed window, radiator, integral storage, door to;
En-Suite Bathroom - Front aspect double glazed frosted window, four piece white sanitary suite (comprising bath with mixer tap and hand held shower attachment, close coupled w.c, pedestal wash hand basin with mixer tap, shower enclosure with integrated controls), ceiling spotlights, extractor, wood effect flooring, chrome heated towel rail, part tiled walls.
Second Floor Landing - Velux roof light, side aspect double glazed window, doors to;
Bedroom. - Rear aspect double glazed window, radiator, integral storage.
Bedroom.. - Front aspect double glazed window, radiator.
Family Bathroom - Velux window, three piece white sanitary suite (comprising bath with mixer tap and hand held shower attachment, pedestal wash hand basin, close coupled w.c), wood effect flooring, ceiling spotlights, extractor, chrome heated towel rail, part tiled walls.
Bedroom... - Front aspect double glazed window, radiator, integral storage, door to;
En-Suite Shower Room - Three piece white sanitary suite (comprising pedestal wash hand basin, close coupled w.c, shower enclosure with integrated controls), chrome heated towel rail, wood effect flooring, part tiled walls, extractor.
Outside - A detached single garage (adjoining a neighbour's garage) is found to the front of the property.
The flat and level rear garden, which is circa 30m (100ft) in length, enjoys a patio leading from the conservatory beyond which a lawned area and adjacent decked area are found. Two thirds of the way into the garden there is a ditch, crossed by a timber footbridge, leading to a further lawned area. The garden is a fence enclosed space with the benefit of side access.
Situation - The property is located in an exclusive sought after private development which is a no-through road, close to open countryside with pleasant rural walks. Hurst Green mainline railway station is approximately one mile away with regular services to East Croydon and London. Oxted town centre is approximately two miles distant and offers a wide range of shopping facilities together with leisure pool complex, cinema, library and railway station with service of trains to East Croydon and London. Both private and state junior schools together with Oxted School are present within the area. Sporting and recreational facilities are generally available within the district. For the M25 commuter, access at Godstone Junction 6 gives road connections to other motorway networks, Dartford Tunnel, Heathrow Airport and via the M23 Gatwick Airport.
Location/Directions - For SatNav use: RH8 0BF
Heading south on Red Lane take the first right into Bay Trees immediately after passing underneath the railway bridge. The property will be found on the righthand side.
To Be Sold - Situated in the sought after Bay Trees development on the edge of open countryside and woodland, this spacious family home offers well balanced accommodation including two ensuites, three reception rooms and attractive rear garden.
Front Door - Leading to,
Hallway - Front aspect window, wood effect flooring, radiator, wall mounted thermostat. Doors to (and stairs to first floor);
Cloakroom - Front aspect frosted double glazed window, two piece white sanitary suite (comprising wash hand basin with mixer tap and close coupled w.c), ceramic tiled flooring, radiator, part tiled walls, fuse board at high level.
Dining Room - Front aspect double glazed window, wood effect flooring, radiator.
Kitchen/Breakfast Room - Rear aspect double glazed window, eye and base level units, work surfaces, inset 4 ring gas hob with extractor over, integrated twin ovens, integrated appliances of fridge, freezer, dishwasher, and washing machine, tiled splashbacks, ceramic tiled flooring, ceiling spotlights, radiator. Double doors to;
Conservatory - Pitched double glazed roof, double glazed windows and double doors (to rear garden) on two sides, light and power, wood effect flooring.
First Floor Landing - Airing cupboard (slatted shelves and hot water tank), doors to (and stairs to second floor);
Sitting Room - Rear aspect double glazed French doors (to Juliet balcony), and rear aspect double glazed window, two radiators.
Cloakroom. - Two piece white sanitary suite (comprising pedestal wash hand basin and mixer tap, close coupled w.c), wood effect flooring, extractor, ceiling spotlights.
Bedroom - Front aspect double glazed window, radiator, integral storage, door to;
En-Suite Bathroom - Front aspect double glazed frosted window, four piece white sanitary suite (comprising bath with mixer tap and hand held shower attachment, close coupled w.c, pedestal wash hand basin with mixer tap, shower enclosure with integrated controls), ceiling spotlights, extractor, wood effect flooring, chrome heated towel rail, part tiled walls.
Second Floor Landing - Velux roof light, side aspect double glazed window, doors to;
Bedroom. - Rear aspect double glazed window, radiator, integral storage.
Bedroom.. - Front aspect double glazed window, radiator.
Family Bathroom - Velux window, three piece white sanitary suite (comprising bath with mixer tap and hand held shower attachment, pedestal wash hand basin, close coupled w.c), wood effect flooring, ceiling spotlights, extractor, chrome heated towel rail, part tiled walls.
Bedroom... - Front aspect double glazed window, radiator, integral storage, door to;
En-Suite Shower Room - Three piece white sanitary suite (comprising pedestal wash hand basin, close coupled w.c, shower enclosure with integrated controls), chrome heated towel rail, wood effect flooring, part tiled walls, extractor.
Outside - A detached single garage (adjoining a neighbour's garage) is found to the front of the property.
The flat and level rear garden, which is circa 30m (100ft) in length, enjoys a patio leading from the conservatory beyond which a lawned area and adjacent decked area are found. Two thirds of the way into the garden there is a ditch, crossed by a timber footbridge, leading to a further lawned area. The garden is a fence enclosed space with the benefit of side access.
Council tax
First listed
Over a month agoEnergy Performance Certificate
Bay Trees, Limpfield, Oxted
Placebuzz mortgage repayment calculator
Monthly repayment
The Est. Mortgage is for a 25 years repayment mortgage based on a 10% deposit and a 5.5% annual interest. It is only intended as a guide. Make sure you obtain accurate figures from your lender before committing to any mortgage. Your home may be repossessed if you do not keep up repayments on a mortgage.
Bay Trees, Limpfield, Oxted - Streetview
DISCLAIMER: Property descriptions and related information displayed on this page are marketing materials provided by Payne & Co - Oxted. Placebuzz does not warrant or accept any responsibility for the accuracy or completeness of the property descriptions or related information provided here and they do not constitute property particulars. Please contact Payne & Co - Oxted for full details and further information.





