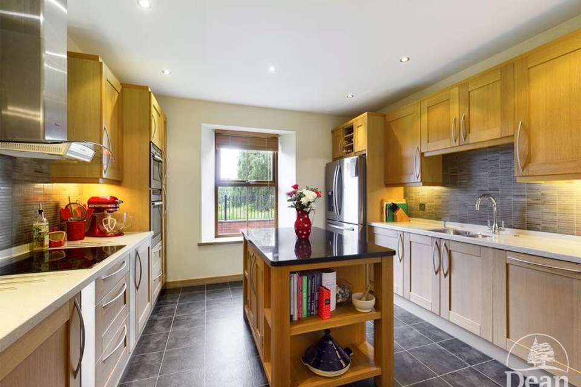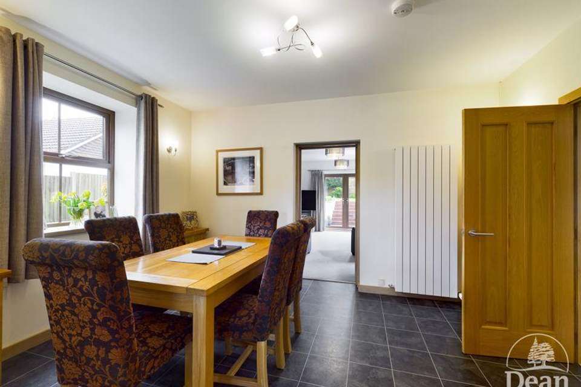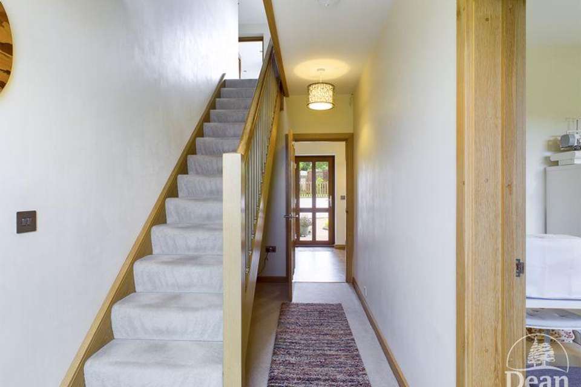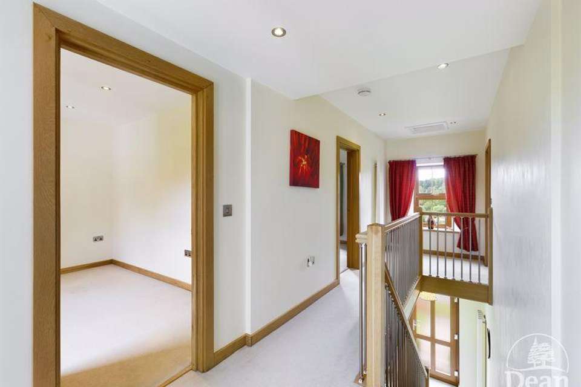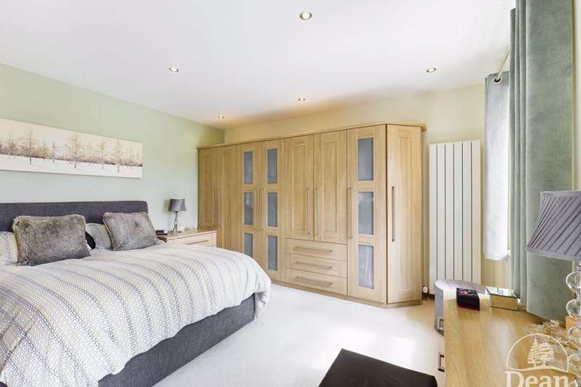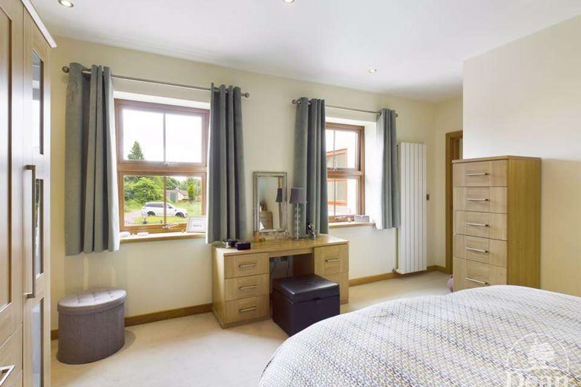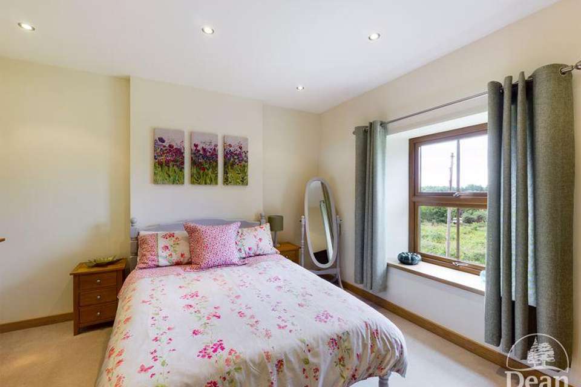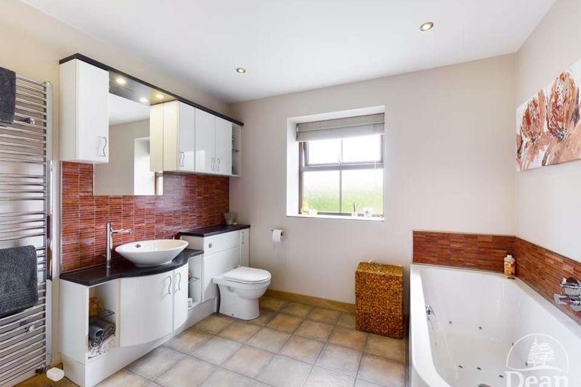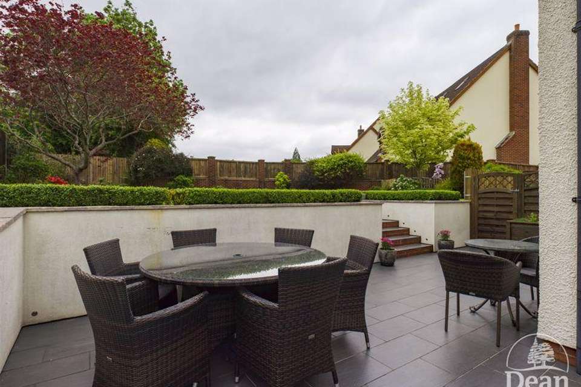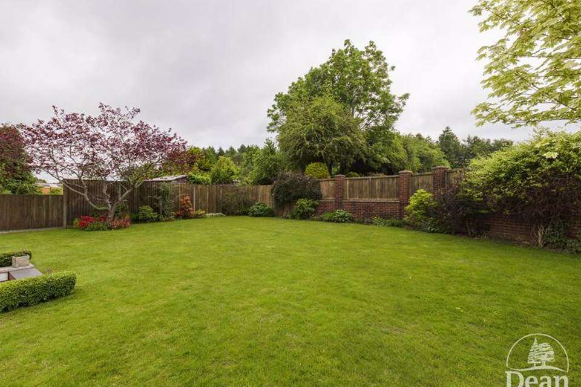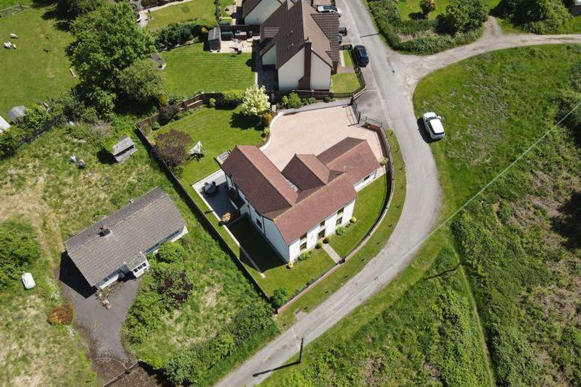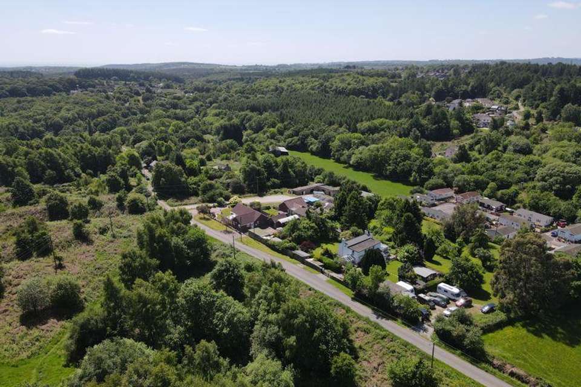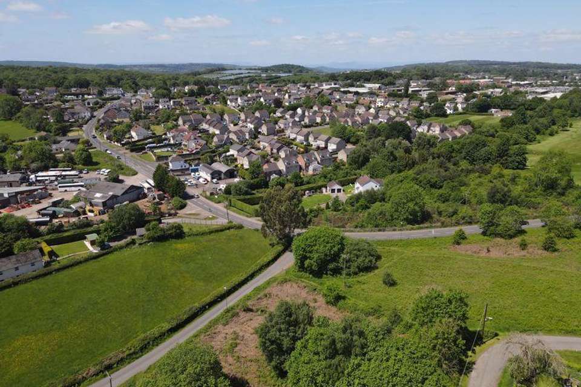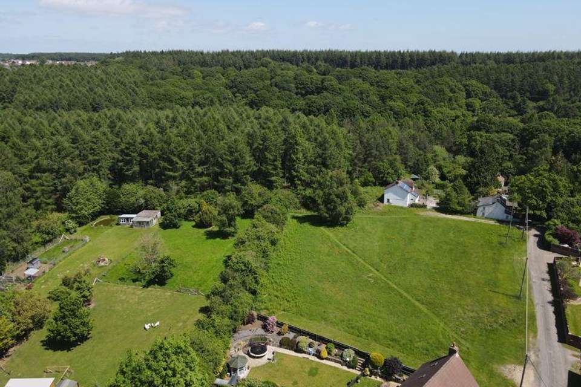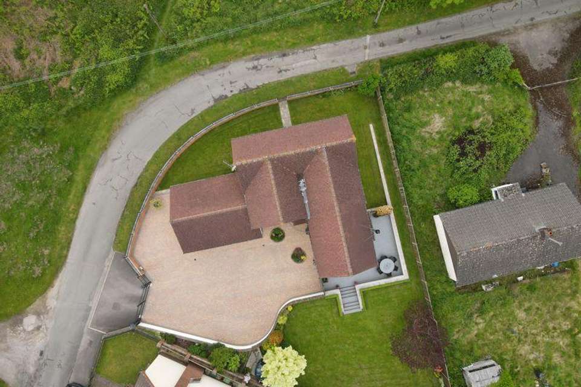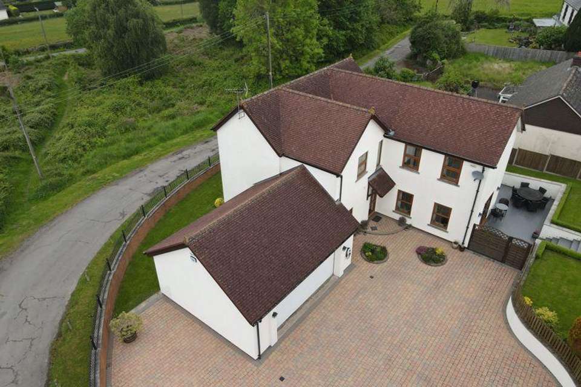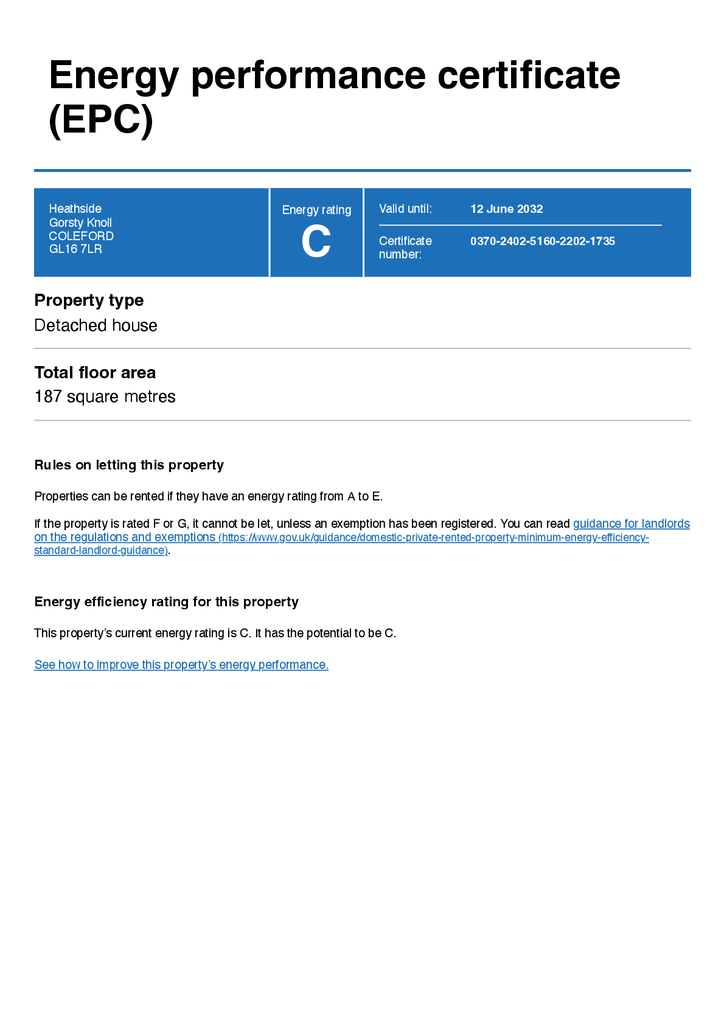4 bedroom detached house for sale
Gorsty Knoll, Coleforddetached house
bedrooms
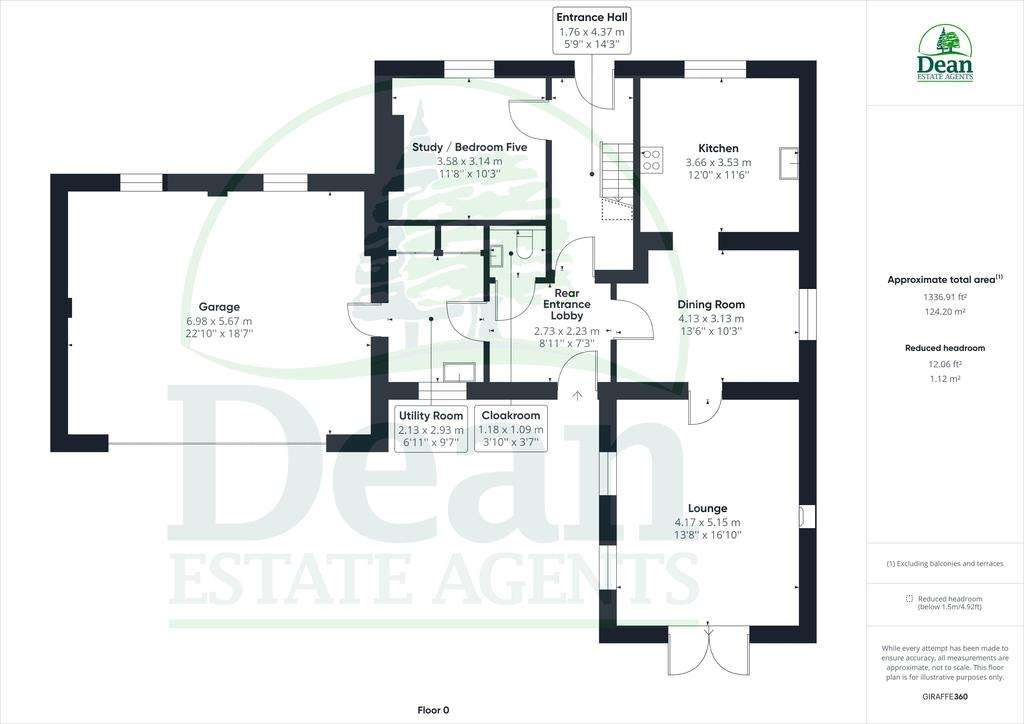
Property photos

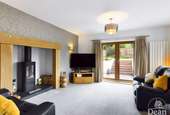
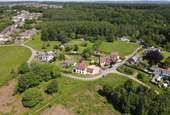
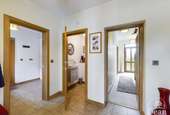
+16
Property description
The most well presented, individually designed and contemporary home located in the rural hamlet of Gorsty Knoll. Within moments walking distance of woodland, this four bedroom house is impressive and offers so many features and versatile accommodation with the study also available to use as a ground floor 5th bedroom if needed. Access is via Iron gates with intercom system, there are Evo Home wi-fi controlled radiator valves throughout, central vacuum system, pre-wired for alarm system, remote controlled garage door and gates, en-suite to the master bedroom with a further family bathroom to the first floor. The grounds are mostly to the rear with lawns and off road parking for numerous vehicles. Please call to arrange your viewing, the Virtual tour will guide you through the accommodation and a property visit is essential to appreciate the location. Viewings strictly by advanced appointment.
Approached via a upvc double glazed door to:
Entrance Lobby:
With designer radiator, laminate flooring, door to hallway.
Utility Room:
Rear aspect suite with circular sink unit and worktop surfaces, tiled splashback, upvc double glazed window, plumbing for automatic washing machine, laminate flooring, base units, radiator, built in floor to ceiling cupboard for shoes and coats, storage cupboard housing a large 'Ariston' hot water tank and shelving.
Cloakroom:
With W.C., 'floating' vanity sink unit, heated towel rail, extractor fan, karndean flooring.
Entrance Hall:
Approached from the front aspect with Upvc double glazed door, stairs to first floor with chrome ballustrade, smoke alarm, vacuum point, designer radiator and double power point.
Study/Bedroom Five:
Front aspect with uvc double glazed window providing woodland views, designer radiator, power points, BT point and dimmer switch.
Dining Room:
Upvc double glazed window to side aspect, laminate flooring, smoke alarm, wall lights, BT point, designer radiator, vacuum point.
Kitchen:
Well fitted solid oak kitchen comprising of base units, wall cupboards, Corian worktop surfaces, sink with waste disposal unit and soap dispenser, Neff electric induction hob, intergrated dishwasher, intergrated Neff electric double oven, Neff glass extractor hood and light, pull out shelving unit, upvc double glazed window with woodland views, space for american fridge, worktop lights and tiled splashbacks, designer radiator, laminate flooring, recess ceiling lights, wine rack and ample power points.
Lounge:
Rear aspect twin upvc oak colour double glazed windows to side, upvc double glazed doors to patio, style fireplace incorporating a contemporary woodburner with wood surround and tiled floor, designer radiators, TV aerial point, wall lights, BT point.
From the entrance hall is a staircase to the first floor landing.
Landing:
Chrome balustrade, Plenty of space, doors to all rooms, vacuum point, designer radiators, Upvc double glazed windows, recess ceiling lights, access to loft space, smoke alarm.
Master Bedroom:
Rear aspect twin upvc double glazed windows, designer radiators, recess ceiling lights, dimmer switch.
En-Suite:
Shower cubicle with mains shower, floating sink unit with mixer tap, illuminated mirror, heated towel rail, W.C., upvc double glazed window, extractor fan, recess ceiling lights, karndean flooring.
Bedroom Two:
Front aspect with upvc double glazed windows and woodlands views, designer radiator, recess ceiling lights, TV and BT point, ample power points.
Bedroom Three:
Front aspect with upvc double glazed window and woodland views, designer radiator, recess ceiling lights, TV point and BT point, dimmer switch.
Bedroom Four:
Rear aspect with upvc double glazed windows, radiator, recess ceiling lights, TV and BT point, ample power points.
Family Bathroom:
The most spacious bathroom hosting a vanity wash hand basin, W.C., Jacuzzi bath with central taps and 'microphone' shower, medicine cabinets incorporating mirror and lighting, two large heated towel rails, large shower cubicle with hot mains shower and rainfall showerhead above, folding shower screen doors, recess ceiling lights, Upvc double glazed window, extractor fan.
Double Garage:
With remote controlled opening garage door, striplights, Upvc double glazed windows, vacuum filtration system, mirrored cabinet unit, oil boiler.
Outside:
The main access to the property is via the remote controlled double gates with pillar lights which in turn leads to the private driveaway, parking for numerous vehicles, retracing walls host shrubs and plants, outside lights, external power points, entrance porch to the rear and access through to the side, front and rear gardens. The front garden is mostly lawns with brick walling and iron railings, outside light and views across Gorsty Knoll. To the rear side of the house are further gardens which are mainly lawns with grass path to the rear and gated access into the enclosed patio area. The patio area had LED lighting built into the retaining walls, planter with flowery plants, outside light, illuminated steps up to the lawns, gate to the patio area. Steps lead up to the level lawn area which is enclosed by wooden fencing, hosts an abundance of shrubs and enjoy woodland views.
Consumer Notes:
Dean Estate Agents Ltd have prepared the information within this website/brochure with infinite care and without a guarantee of accuracy. Before you act upon any information provided, we request that you satisfy yourself about the completeness, accuracy, reliability, suitability or availability with respect to the website or the information, products, services, or related graphics contained on our website for any purpose. These details do not constitute any part of any Offer, Contract or Tenancy Agreement.Photographs used for advertising purposes may not necessarily be the most recent photographs and if so, a note will be made. All photographic images are under the ownership of Dean Estate Agents Ltd and therefore Dean Estate Agents retain the copyright. You must obtain permission from the owner of the images to reproduce them.Tenanted Property - we are not always able to show the most recent condition of a property due to tenants' privacy and may choose to show the photographs of the property when it was last vacant to at least allow clients some idea of the internal condition at that time. Therefore, we would of course urge you to view before making any decisions to purchase or rent a property.Energy Performance Certificates are supplied to us via a third party and we do not accept responsibility for the content within such reports. Through this website you may be able to link to other websites which are not under the control of Dean Estate Agents Ltd. We have no control over the nature, content and availability of those sites. The inclusion of any links does not necessarily imply a recommendation or endorse the views expressed within them. As with leasehold property or new build development sites, you are likely to be responsible for a contribution to management charges and/or ground rent or a contribution to the development service charge. Please enquire at the time of viewing. You may also incur fees for items such as leasehold packs and, in addition, you will also need to check the remaining length of any lease before you complete a mortgage application form.You must therefore consult with your legal representatives on these matters at the earliest opportunity before making a decision to purchase or incurring costs.Measurements: Great care is taken when measuring, but measurements should not be relied upon for ordering carpets, equipment etc. The Laws of copyright protect this material. Dean Estate Agents is the owner of the copyright. This property sheet forms part of our database and is protected by the database right and copyright laws.Equipment: Dean Estate Agents have not tested the equipment or any central heating system mentioned in these particulars and the purchaser is advised to satisfy themselves as to the working order and condition of any related equipment.Tenure: We are advised freehold.EPC Rating - TBCAgents Note:We await approval from the seller of this brochure and details, please contact Dean Estate Agents for an updated brochure if applicable.
Approached via a upvc double glazed door to:
Entrance Lobby:
With designer radiator, laminate flooring, door to hallway.
Utility Room:
Rear aspect suite with circular sink unit and worktop surfaces, tiled splashback, upvc double glazed window, plumbing for automatic washing machine, laminate flooring, base units, radiator, built in floor to ceiling cupboard for shoes and coats, storage cupboard housing a large 'Ariston' hot water tank and shelving.
Cloakroom:
With W.C., 'floating' vanity sink unit, heated towel rail, extractor fan, karndean flooring.
Entrance Hall:
Approached from the front aspect with Upvc double glazed door, stairs to first floor with chrome ballustrade, smoke alarm, vacuum point, designer radiator and double power point.
Study/Bedroom Five:
Front aspect with uvc double glazed window providing woodland views, designer radiator, power points, BT point and dimmer switch.
Dining Room:
Upvc double glazed window to side aspect, laminate flooring, smoke alarm, wall lights, BT point, designer radiator, vacuum point.
Kitchen:
Well fitted solid oak kitchen comprising of base units, wall cupboards, Corian worktop surfaces, sink with waste disposal unit and soap dispenser, Neff electric induction hob, intergrated dishwasher, intergrated Neff electric double oven, Neff glass extractor hood and light, pull out shelving unit, upvc double glazed window with woodland views, space for american fridge, worktop lights and tiled splashbacks, designer radiator, laminate flooring, recess ceiling lights, wine rack and ample power points.
Lounge:
Rear aspect twin upvc oak colour double glazed windows to side, upvc double glazed doors to patio, style fireplace incorporating a contemporary woodburner with wood surround and tiled floor, designer radiators, TV aerial point, wall lights, BT point.
From the entrance hall is a staircase to the first floor landing.
Landing:
Chrome balustrade, Plenty of space, doors to all rooms, vacuum point, designer radiators, Upvc double glazed windows, recess ceiling lights, access to loft space, smoke alarm.
Master Bedroom:
Rear aspect twin upvc double glazed windows, designer radiators, recess ceiling lights, dimmer switch.
En-Suite:
Shower cubicle with mains shower, floating sink unit with mixer tap, illuminated mirror, heated towel rail, W.C., upvc double glazed window, extractor fan, recess ceiling lights, karndean flooring.
Bedroom Two:
Front aspect with upvc double glazed windows and woodlands views, designer radiator, recess ceiling lights, TV and BT point, ample power points.
Bedroom Three:
Front aspect with upvc double glazed window and woodland views, designer radiator, recess ceiling lights, TV point and BT point, dimmer switch.
Bedroom Four:
Rear aspect with upvc double glazed windows, radiator, recess ceiling lights, TV and BT point, ample power points.
Family Bathroom:
The most spacious bathroom hosting a vanity wash hand basin, W.C., Jacuzzi bath with central taps and 'microphone' shower, medicine cabinets incorporating mirror and lighting, two large heated towel rails, large shower cubicle with hot mains shower and rainfall showerhead above, folding shower screen doors, recess ceiling lights, Upvc double glazed window, extractor fan.
Double Garage:
With remote controlled opening garage door, striplights, Upvc double glazed windows, vacuum filtration system, mirrored cabinet unit, oil boiler.
Outside:
The main access to the property is via the remote controlled double gates with pillar lights which in turn leads to the private driveaway, parking for numerous vehicles, retracing walls host shrubs and plants, outside lights, external power points, entrance porch to the rear and access through to the side, front and rear gardens. The front garden is mostly lawns with brick walling and iron railings, outside light and views across Gorsty Knoll. To the rear side of the house are further gardens which are mainly lawns with grass path to the rear and gated access into the enclosed patio area. The patio area had LED lighting built into the retaining walls, planter with flowery plants, outside light, illuminated steps up to the lawns, gate to the patio area. Steps lead up to the level lawn area which is enclosed by wooden fencing, hosts an abundance of shrubs and enjoy woodland views.
Consumer Notes:
Dean Estate Agents Ltd have prepared the information within this website/brochure with infinite care and without a guarantee of accuracy. Before you act upon any information provided, we request that you satisfy yourself about the completeness, accuracy, reliability, suitability or availability with respect to the website or the information, products, services, or related graphics contained on our website for any purpose. These details do not constitute any part of any Offer, Contract or Tenancy Agreement.Photographs used for advertising purposes may not necessarily be the most recent photographs and if so, a note will be made. All photographic images are under the ownership of Dean Estate Agents Ltd and therefore Dean Estate Agents retain the copyright. You must obtain permission from the owner of the images to reproduce them.Tenanted Property - we are not always able to show the most recent condition of a property due to tenants' privacy and may choose to show the photographs of the property when it was last vacant to at least allow clients some idea of the internal condition at that time. Therefore, we would of course urge you to view before making any decisions to purchase or rent a property.Energy Performance Certificates are supplied to us via a third party and we do not accept responsibility for the content within such reports. Through this website you may be able to link to other websites which are not under the control of Dean Estate Agents Ltd. We have no control over the nature, content and availability of those sites. The inclusion of any links does not necessarily imply a recommendation or endorse the views expressed within them. As with leasehold property or new build development sites, you are likely to be responsible for a contribution to management charges and/or ground rent or a contribution to the development service charge. Please enquire at the time of viewing. You may also incur fees for items such as leasehold packs and, in addition, you will also need to check the remaining length of any lease before you complete a mortgage application form.You must therefore consult with your legal representatives on these matters at the earliest opportunity before making a decision to purchase or incurring costs.Measurements: Great care is taken when measuring, but measurements should not be relied upon for ordering carpets, equipment etc. The Laws of copyright protect this material. Dean Estate Agents is the owner of the copyright. This property sheet forms part of our database and is protected by the database right and copyright laws.Equipment: Dean Estate Agents have not tested the equipment or any central heating system mentioned in these particulars and the purchaser is advised to satisfy themselves as to the working order and condition of any related equipment.Tenure: We are advised freehold.EPC Rating - TBCAgents Note:We await approval from the seller of this brochure and details, please contact Dean Estate Agents for an updated brochure if applicable.
Council tax
First listed
Over a month agoEnergy Performance Certificate
Gorsty Knoll, Coleford
Placebuzz mortgage repayment calculator
Monthly repayment
The Est. Mortgage is for a 25 years repayment mortgage based on a 10% deposit and a 5.5% annual interest. It is only intended as a guide. Make sure you obtain accurate figures from your lender before committing to any mortgage. Your home may be repossessed if you do not keep up repayments on a mortgage.
Gorsty Knoll, Coleford - Streetview
DISCLAIMER: Property descriptions and related information displayed on this page are marketing materials provided by Dean Estate Agents - Coleford. Placebuzz does not warrant or accept any responsibility for the accuracy or completeness of the property descriptions or related information provided here and they do not constitute property particulars. Please contact Dean Estate Agents - Coleford for full details and further information.





