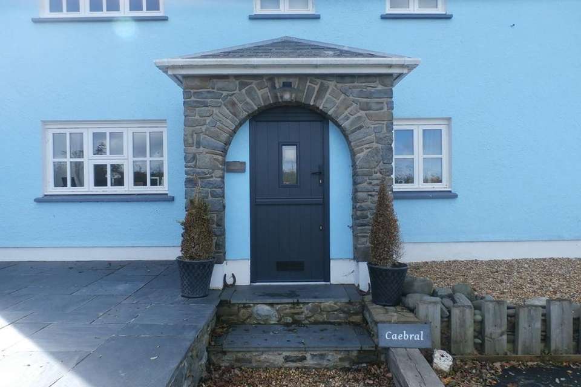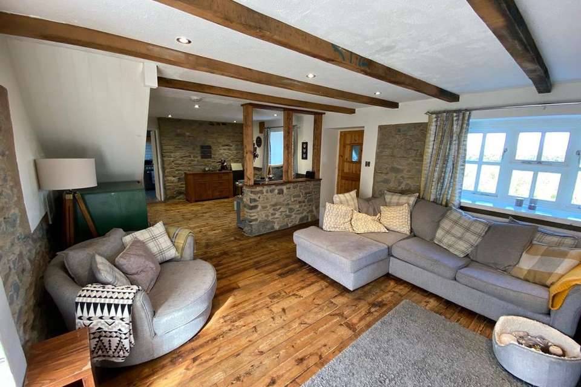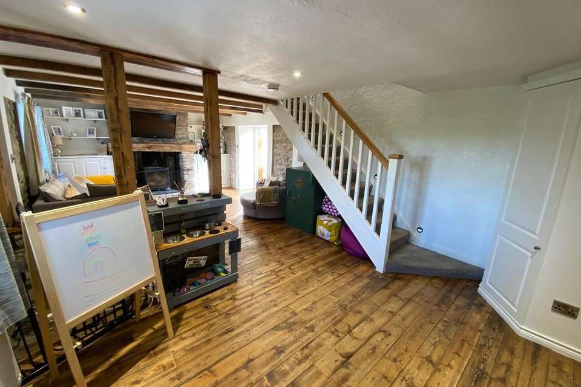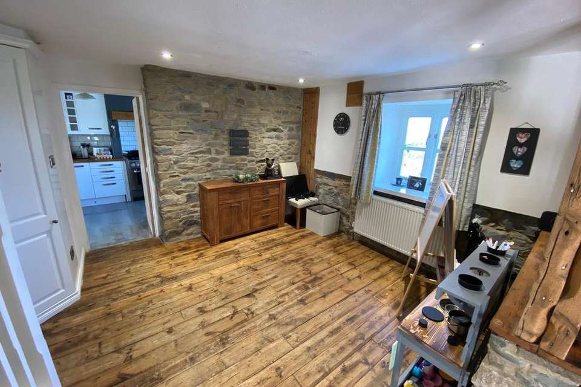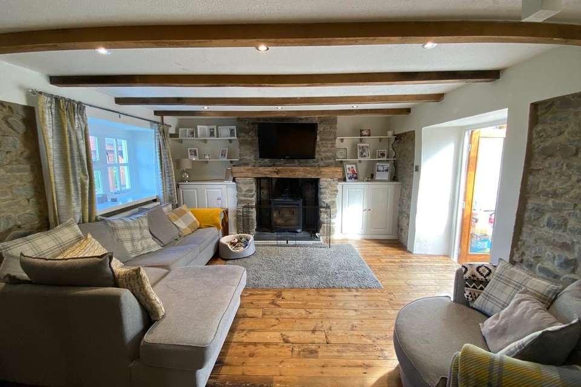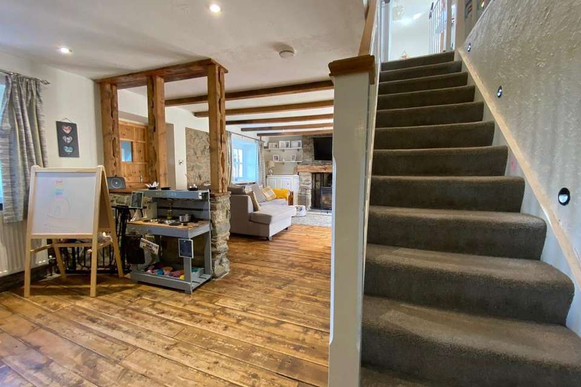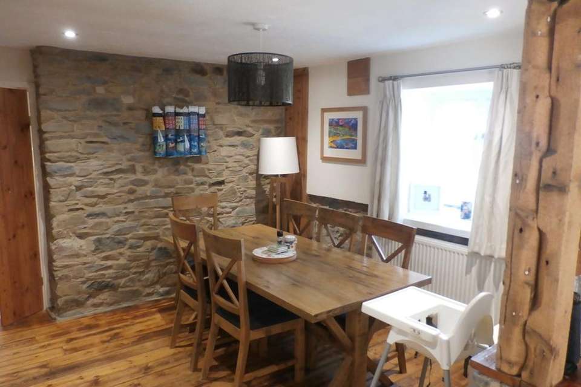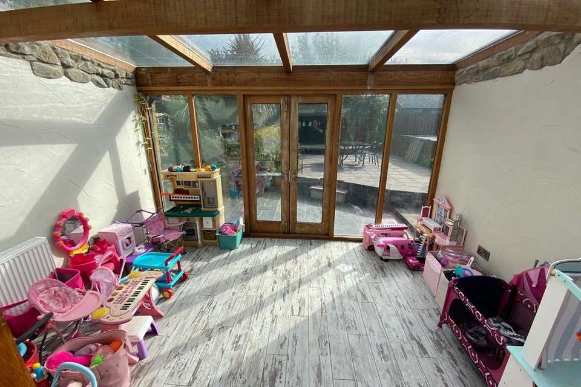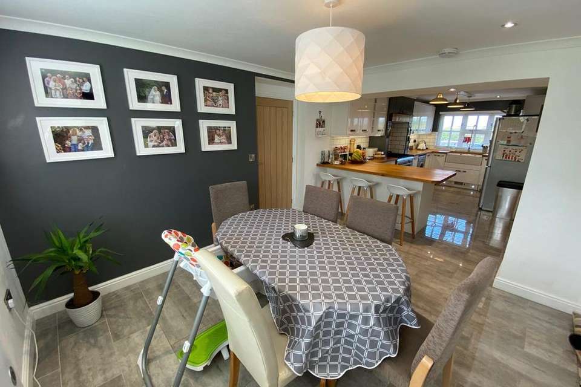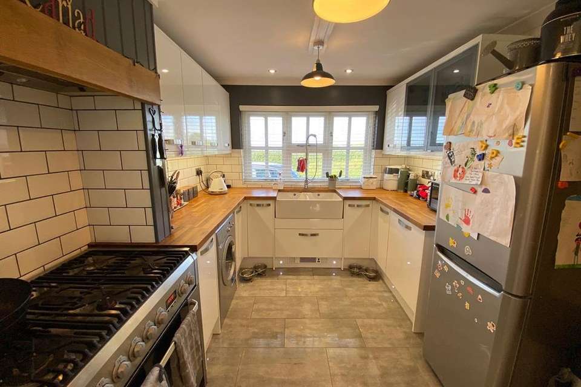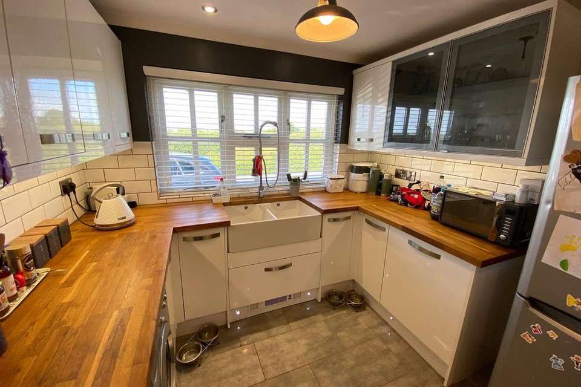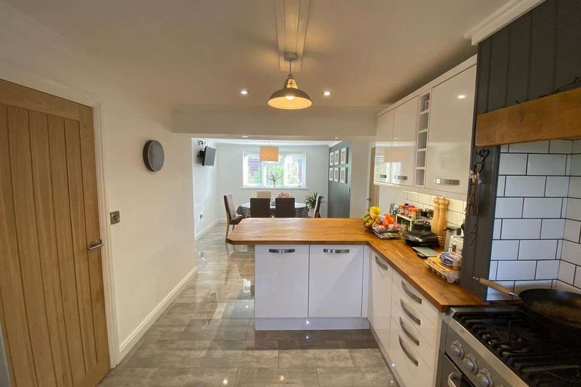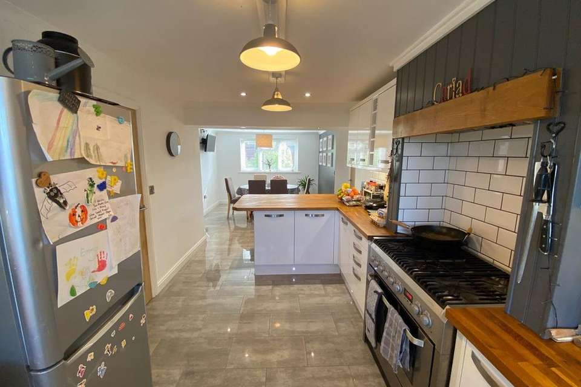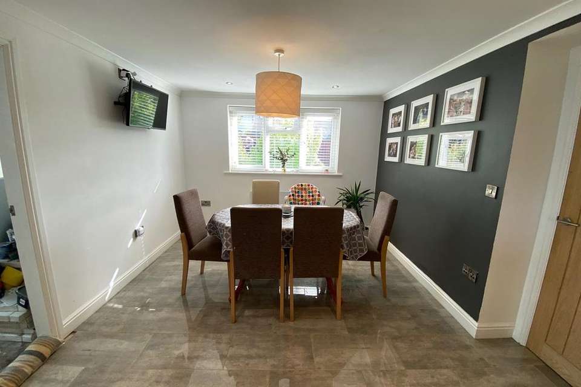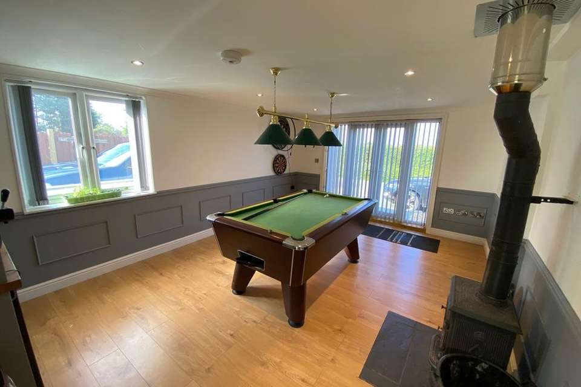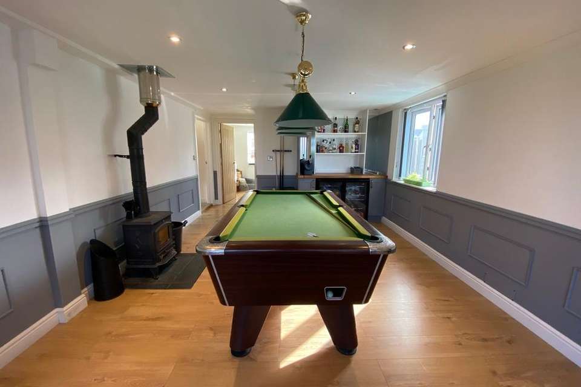4 bedroom detached house for sale
Ffosyffin, Nr Aberaeron, SA46detached house
bedrooms
Property photos
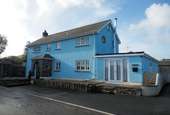
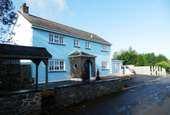
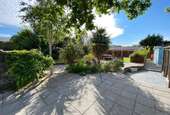
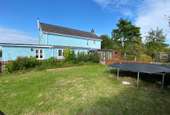
+16
Property description
*Attractive large 4 bed dwelling*Many original features retained, now with a modern twist*Ideal Family Home in cost environment*4Beds with 2 Baths*South facing garden and outdoor space*Parking for 4+ vehicles*23kw log burner*Oil Central heating system*Modern Kitchen*New Decoration*Views over Cardigan Bay*15 Minutes Walk to the All Wales coastal path and Gilfach Yr Halen*The property is situated along a quiet country road off the main A487 road, almost equi distant from Aberystwyth to the north and Cardigan to the south and within some 15 miles of the University town of Lampeter. Ffosyffin offers a new village mini supermarket and soon to be opened public house. The Georgian harbour town of Aberaeron is within some 1½ miles to the north offering a range of services including retail, cafes, bars, restaurant, beaches, education, places of worship and open playing fields, 4 miles to the south of the harbour town of New Quay with its sandy beaches and outstanding views over Cardigan Bay and an array of restaurants.
Mains electricity and water (Also fresh water from a Private Well) Mains Water. Newly installed oil Central Heating system. Separate from 24kw Log Burner. Cavity wall insulation (to the modern cavity walls). Solar Coil in water tank in readiness for Solar Panels.
GENERAL
An outstanding family residence boasting a warmth, style and quality throughout.
Traditional features remain from the original property built Circa 1800 has been extensively refurbished in recent years to provide a quality home with no expense spared. A modern oil central heating system has been installed to compliment the multi fuel burner in the lounge, recently installed electrics (solar coil in water tank in readiness for panels) and updated plumbing throughout.
A Rioko hardwood conservatory and a separate recently installed conservatory for additional utility space. The kitchen has been excluded with oajk worktop and front window with views over the coast with space for dining table.
An attractive south facing rear garden with mature playing and private lawn area.
GROUND FLOOR
Stone Porch
With slate roof and composite stable door, 2 feature diamond shaped windows and timber stable door through to –
Open Plan Lounge and Dining Room
26' 11" x 13' 4" (8.20m x 4.06m) overall with antique pine floors (insulated), feature stone fireplace and slate hearth with multi fuel log burner, exposed stonework throughout the room, feature beams, 2 x central heating radiator, timber patio doors through to conservatory, extending seating/dining area, recently installed spot lights to ceiling re-worked staircase and Storage Room.
Rear Conservatory/Sun Room
12' 10" x 11' 2" (3.91m x 3.40m) with walls insulated, glass sealed double glazed unit windows to the roof area and hardwood framed French doors and windows leading out to the garden.
Kitchen
26' 4" x 8' 9" (8.03m x 2.67m) recently installed kitchen and flooring with white high gloss kitchen units and solid oak work top, matching base and wall units inset double Belfast sink, high quality bevelled tiled splash back, heater vent, appliance space with plumbing for automatic washing machine, AEG stainless steel oven range which provides LPG gas hobs and electric ovens with feature hood over. Space for American style fridge/freezer, window to front overlooking Cardigan Bay and front forecourt of property, multiple sockets, recently installed spot lights to ceiling and new light under the wall units, new tiled flooring, space for dining table, rear window overlooking garden.
Side Conservatory
Recently installed upvc structure with glass roof, composite door, wood effect flooring, multiple sockets, ideal for additional utility room space.
Pool Room/Sitting Room
17' 5" x 12' 6" (5.31m x 3.81m) with wood burning stove, 7' wide french windows to front with lovely aspect over the countryside and coast, new flooring.
Double Bedroom 1/Office/Play Room
12' 11" x 10' 6" (3.94m x 3.20m) max with window overlooking garden, multiple sockets.
Shower Room
With double sized shower cubicle with a Triton shower unit, heated towel rail, low level flush w.c. vanity unit with cupboards under.
FIRST FLOOR
Central Galleried Landing
with staircase and side window overlooking garden, access to useful full length Loft which is fully insulated and boarded with windows overlooking Cardigan Bay (potential for conversion stc).
Shower Room
With inner hallway with hardwood floor, recessed 1200 base shower cubicle with fully tiled walls, separate heated towel rail.
Bathroom
With hardwood split level floor, white suite providing a roll top bath with telephone hand set shower unit, wash hand basin on a cupboard base, low level flush toilet, walls pine panelled to half level, heated towel rail, window with views over Cardigan Bay.
Double Bedroom 2
13' 5" x 12' 0" (4.09m x 3.66m) recently re-decorated with window to front with lovely aspect across the fields towards Cardigan Bay, 2 feature port hole windows at side, full length range of fitted wardrobes along side wall, antique pine flooring, multiple sockets, TV point, radiator.
Double Bedroom 3
11' 7" x 9' 11" (3.53m x 3.02m) with radiator, built in airing cupboard, window to front with views over adjoining fields and Cardigan Bay, multiple sockets TV point.
Double Bedroom 4
9' 9" x 8' 4" (2.97m x 2.54m) with central heating radiator, window to front with views over Cardigan Bay and adjoining fields, multiple sockets.
Nursery/Snug
With side window, electric sockets.
EXTERNALLY
To the Front
The property benefits from a large forecourt area split into a level patio area with new slate slabs, re-pointed wall and slate header with feature 15' deep fresh water well, recently remodelled parking area with new tarmac parking bays to front and additional walled parking area to side to safe and enclosed parking facility and side footpath access on either side to garden area.
To the Rear
Separate large Log Store and Storage Shed.
An abundance of shrubs and flower borders, ornamental trees, recently laid new garden lawn being south facing and a large space for family enjoyment.
Mains electricity and water (Also fresh water from a Private Well) Mains Water. Newly installed oil Central Heating system. Separate from 24kw Log Burner. Cavity wall insulation (to the modern cavity walls). Solar Coil in water tank in readiness for Solar Panels.
GENERAL
An outstanding family residence boasting a warmth, style and quality throughout.
Traditional features remain from the original property built Circa 1800 has been extensively refurbished in recent years to provide a quality home with no expense spared. A modern oil central heating system has been installed to compliment the multi fuel burner in the lounge, recently installed electrics (solar coil in water tank in readiness for panels) and updated plumbing throughout.
A Rioko hardwood conservatory and a separate recently installed conservatory for additional utility space. The kitchen has been excluded with oajk worktop and front window with views over the coast with space for dining table.
An attractive south facing rear garden with mature playing and private lawn area.
GROUND FLOOR
Stone Porch
With slate roof and composite stable door, 2 feature diamond shaped windows and timber stable door through to –
Open Plan Lounge and Dining Room
26' 11" x 13' 4" (8.20m x 4.06m) overall with antique pine floors (insulated), feature stone fireplace and slate hearth with multi fuel log burner, exposed stonework throughout the room, feature beams, 2 x central heating radiator, timber patio doors through to conservatory, extending seating/dining area, recently installed spot lights to ceiling re-worked staircase and Storage Room.
Rear Conservatory/Sun Room
12' 10" x 11' 2" (3.91m x 3.40m) with walls insulated, glass sealed double glazed unit windows to the roof area and hardwood framed French doors and windows leading out to the garden.
Kitchen
26' 4" x 8' 9" (8.03m x 2.67m) recently installed kitchen and flooring with white high gloss kitchen units and solid oak work top, matching base and wall units inset double Belfast sink, high quality bevelled tiled splash back, heater vent, appliance space with plumbing for automatic washing machine, AEG stainless steel oven range which provides LPG gas hobs and electric ovens with feature hood over. Space for American style fridge/freezer, window to front overlooking Cardigan Bay and front forecourt of property, multiple sockets, recently installed spot lights to ceiling and new light under the wall units, new tiled flooring, space for dining table, rear window overlooking garden.
Side Conservatory
Recently installed upvc structure with glass roof, composite door, wood effect flooring, multiple sockets, ideal for additional utility room space.
Pool Room/Sitting Room
17' 5" x 12' 6" (5.31m x 3.81m) with wood burning stove, 7' wide french windows to front with lovely aspect over the countryside and coast, new flooring.
Double Bedroom 1/Office/Play Room
12' 11" x 10' 6" (3.94m x 3.20m) max with window overlooking garden, multiple sockets.
Shower Room
With double sized shower cubicle with a Triton shower unit, heated towel rail, low level flush w.c. vanity unit with cupboards under.
FIRST FLOOR
Central Galleried Landing
with staircase and side window overlooking garden, access to useful full length Loft which is fully insulated and boarded with windows overlooking Cardigan Bay (potential for conversion stc).
Shower Room
With inner hallway with hardwood floor, recessed 1200 base shower cubicle with fully tiled walls, separate heated towel rail.
Bathroom
With hardwood split level floor, white suite providing a roll top bath with telephone hand set shower unit, wash hand basin on a cupboard base, low level flush toilet, walls pine panelled to half level, heated towel rail, window with views over Cardigan Bay.
Double Bedroom 2
13' 5" x 12' 0" (4.09m x 3.66m) recently re-decorated with window to front with lovely aspect across the fields towards Cardigan Bay, 2 feature port hole windows at side, full length range of fitted wardrobes along side wall, antique pine flooring, multiple sockets, TV point, radiator.
Double Bedroom 3
11' 7" x 9' 11" (3.53m x 3.02m) with radiator, built in airing cupboard, window to front with views over adjoining fields and Cardigan Bay, multiple sockets TV point.
Double Bedroom 4
9' 9" x 8' 4" (2.97m x 2.54m) with central heating radiator, window to front with views over Cardigan Bay and adjoining fields, multiple sockets.
Nursery/Snug
With side window, electric sockets.
EXTERNALLY
To the Front
The property benefits from a large forecourt area split into a level patio area with new slate slabs, re-pointed wall and slate header with feature 15' deep fresh water well, recently remodelled parking area with new tarmac parking bays to front and additional walled parking area to side to safe and enclosed parking facility and side footpath access on either side to garden area.
To the Rear
Separate large Log Store and Storage Shed.
An abundance of shrubs and flower borders, ornamental trees, recently laid new garden lawn being south facing and a large space for family enjoyment.
Council tax
First listed
Over a month agoFfosyffin, Nr Aberaeron, SA46
Placebuzz mortgage repayment calculator
Monthly repayment
The Est. Mortgage is for a 25 years repayment mortgage based on a 10% deposit and a 5.5% annual interest. It is only intended as a guide. Make sure you obtain accurate figures from your lender before committing to any mortgage. Your home may be repossessed if you do not keep up repayments on a mortgage.
Ffosyffin, Nr Aberaeron, SA46 - Streetview
DISCLAIMER: Property descriptions and related information displayed on this page are marketing materials provided by Morgan & Davies - Aberaeron. Placebuzz does not warrant or accept any responsibility for the accuracy or completeness of the property descriptions or related information provided here and they do not constitute property particulars. Please contact Morgan & Davies - Aberaeron for full details and further information.





