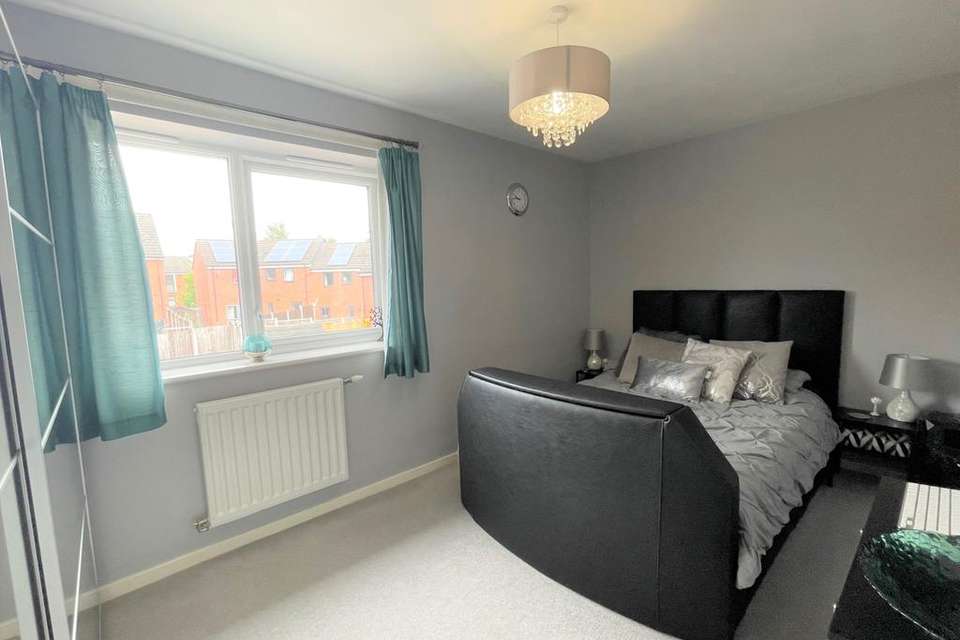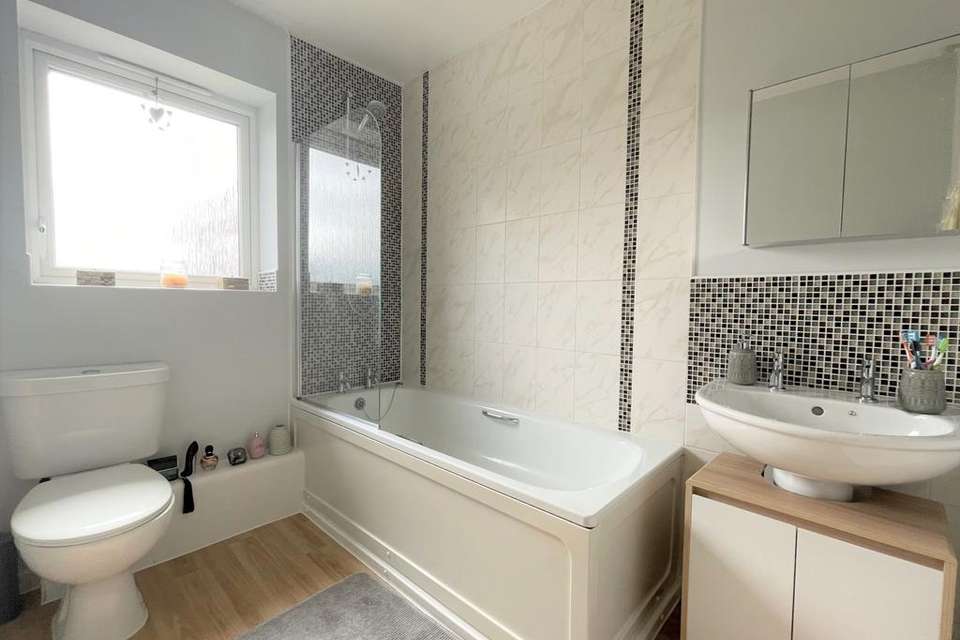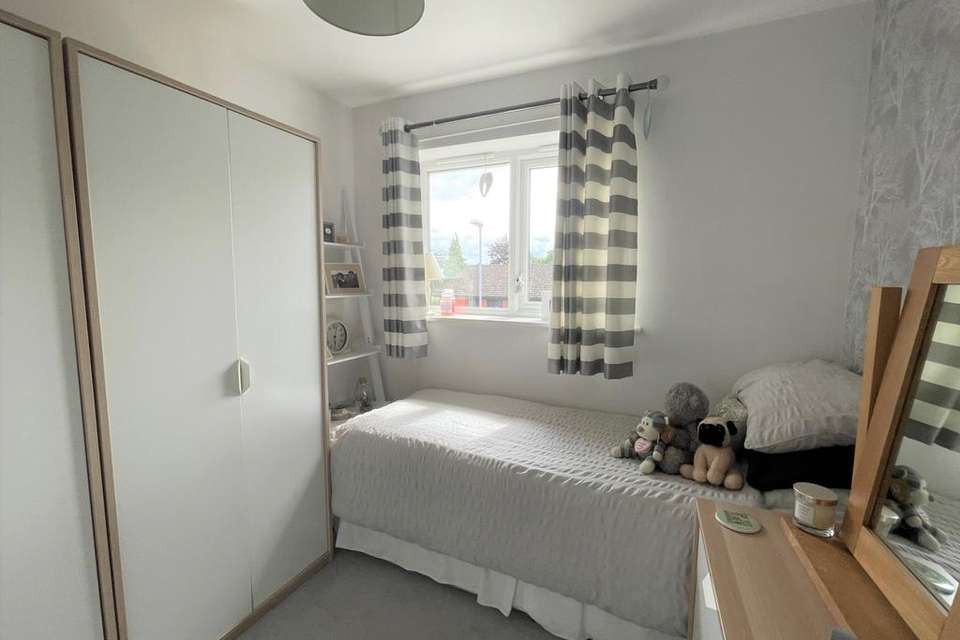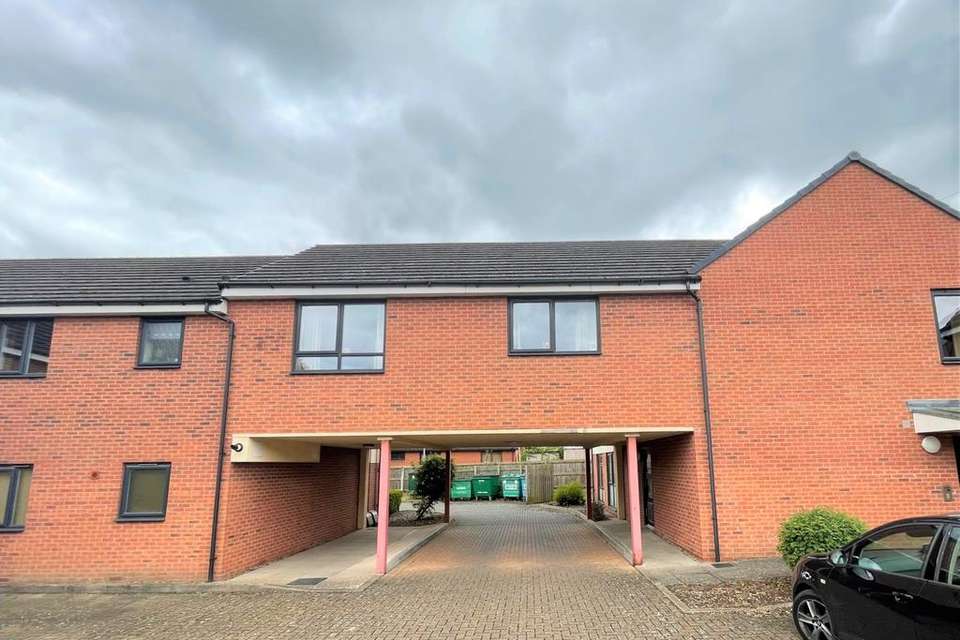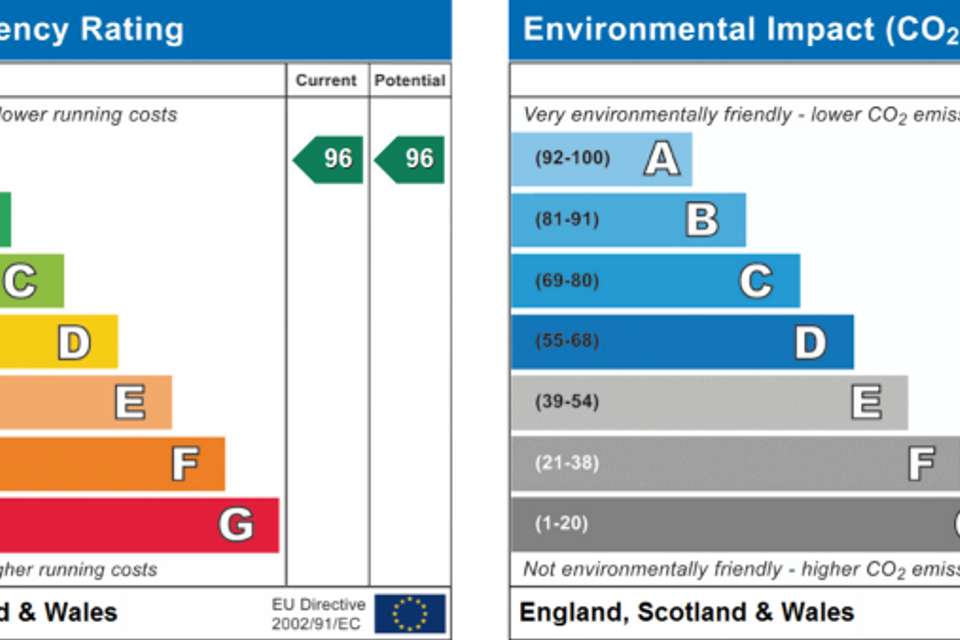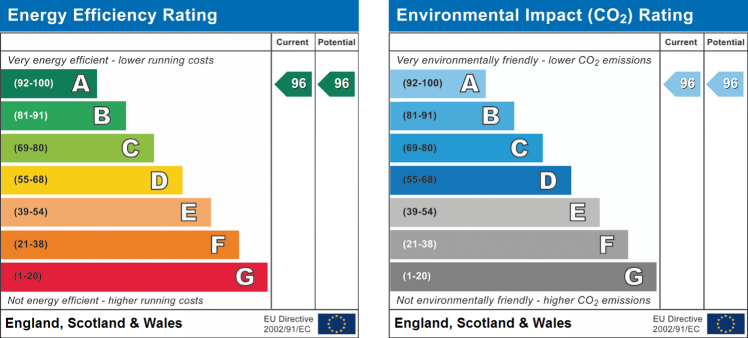2 bedroom flat for sale
Stanford Court, Bewdley, DY12flat
bedrooms
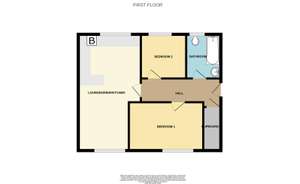
Property photos

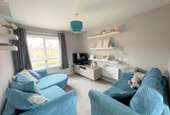
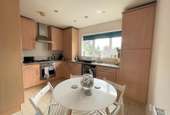
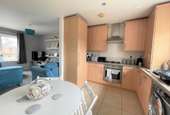
+5
Property description
Bagleys are pleased to present to the market this immaculately presented two-bedroom first floor apartment, benefitting from the coach house position. 50% SHARED OWNERSHIP. The property benefits from Entrance hallway with walk in cupboard, lounge, kitchen diner, two bedrooms, bathroom and allocated parking. EPC A96.
Entrance Hallway: Enter from the first-floor landing into the entrance hallway. Doors to living room, both bedrooms, bathroom and walk in cupboard. Intercom receiver, loft access hatch and ceiling light point.
Lounge: 3.66m x 2.96m (12'0" x 9'9"), UPVC window to rear elevation, gas central heating radiator, ceiling light point and TV aerial point.
Kitchen Diner: 3.54m x 2.92m (11'7" x 9'7"), Variety of fitted wall and base units with complimentary roll top worksurfaces with inset stainless-steel sink with drainer and tiled splashbacks. Integral Zanussi hob and oven with extractor over, fridge and freezer. Space for a washing machine. Potterton combination boiler. Tiled floors. UPVC window to the front elevation, gas central heating radiator and ceiling spot lights.
Bedroom One: 4.41m x 2.67m (14'6" x 8'9"), UPVC window to rear elevation, gas central heating radiator, ceiling light point and TV aerial point
Bedroom Two: 2.57m x 2.51m (8'5" x 8'3"), UPVC window to front elevation, gas central heating radiator, ceiling light point and TV aerial point
Bathroom: 2.49m x 1.96m (8'2" x 6'5"), White suite comprising of panelled bath with mains shower over, WC and pedestal sink with complimentary splashbacks. UPVC window obscured to front elevation, gas central heating radiator and ceiling light point.
Store: 2.47m x 1.01m (8'1" x 3'4"), A very good-sized and useful walk in storage cupboard with ceiling light point, electric wall mounted heater and electric power sockets.
Parking: Allocated parking for one vehicle to the rear.
Sharehold and Leasehold Information: 50% of the property is offered for sale for £75,000. The remaining 50% is owned by Wyre Forest Community Housing. The total cost of the rent for the remaining 50% and service charges is £292.41 per calendar month. The lease of 99 years began on 01/01/2012.
How To Apply: How to Apply:
To apply for one of our properties you need to complete an application form and an income and expenditure statement. You can find them here:
Application.pdf (communityhousing.co.uk)
IncomeAndExpenditure.pdf (communityhousing.co.uk)
You need to provide documents to support your application, please use the checklist to ensure you have provided everything - your application will be returned if you do not attach supporting documents:
ApplicationChecklist.pdf (communityhousing.co.uk)
You also need to register on our housing register Home Choice Plus - As the site is grant funded you also must have your eligibility confirmed with our Homebuy Agents - Orbit. Please complete an online application form using this link: Once your Home Choice Plus & Homebuy applications have been approved you will be advised of a reference number which you will need to state as part of your application.
When you have completed the application, gathered your evidence, and registered on Homechoice Plus and Orbit, you can email the application with the supporting documents and the Income & Expenditure to: [use Contact Agent Button]
We will then assess your application. This normally takes around a week.
To be eligible for shared ownership you:-
- Need to be over the age of 18
- Be unable to buy on the open market
- Not already own a property (unless in exceptional circumstances)
- Be able to raise a mortgage to cover the share you wish to purchase
- Be able to afford to pay the remaining rent and bills etc.
- Have enough saved to cover the mortgage and legal fees and any additional moving costs
- Have no more than £15,000 unsecured debt
- Be registered on HomeChoice plus Housing Register. You can apply online at - Have your eligibility confirmed at Orbit Homebuy. You can apply online at - Meet eligibility criteria if a local connection is required for specified properties
Entrance Hallway: Enter from the first-floor landing into the entrance hallway. Doors to living room, both bedrooms, bathroom and walk in cupboard. Intercom receiver, loft access hatch and ceiling light point.
Lounge: 3.66m x 2.96m (12'0" x 9'9"), UPVC window to rear elevation, gas central heating radiator, ceiling light point and TV aerial point.
Kitchen Diner: 3.54m x 2.92m (11'7" x 9'7"), Variety of fitted wall and base units with complimentary roll top worksurfaces with inset stainless-steel sink with drainer and tiled splashbacks. Integral Zanussi hob and oven with extractor over, fridge and freezer. Space for a washing machine. Potterton combination boiler. Tiled floors. UPVC window to the front elevation, gas central heating radiator and ceiling spot lights.
Bedroom One: 4.41m x 2.67m (14'6" x 8'9"), UPVC window to rear elevation, gas central heating radiator, ceiling light point and TV aerial point
Bedroom Two: 2.57m x 2.51m (8'5" x 8'3"), UPVC window to front elevation, gas central heating radiator, ceiling light point and TV aerial point
Bathroom: 2.49m x 1.96m (8'2" x 6'5"), White suite comprising of panelled bath with mains shower over, WC and pedestal sink with complimentary splashbacks. UPVC window obscured to front elevation, gas central heating radiator and ceiling light point.
Store: 2.47m x 1.01m (8'1" x 3'4"), A very good-sized and useful walk in storage cupboard with ceiling light point, electric wall mounted heater and electric power sockets.
Parking: Allocated parking for one vehicle to the rear.
Sharehold and Leasehold Information: 50% of the property is offered for sale for £75,000. The remaining 50% is owned by Wyre Forest Community Housing. The total cost of the rent for the remaining 50% and service charges is £292.41 per calendar month. The lease of 99 years began on 01/01/2012.
How To Apply: How to Apply:
To apply for one of our properties you need to complete an application form and an income and expenditure statement. You can find them here:
Application.pdf (communityhousing.co.uk)
IncomeAndExpenditure.pdf (communityhousing.co.uk)
You need to provide documents to support your application, please use the checklist to ensure you have provided everything - your application will be returned if you do not attach supporting documents:
ApplicationChecklist.pdf (communityhousing.co.uk)
You also need to register on our housing register Home Choice Plus - As the site is grant funded you also must have your eligibility confirmed with our Homebuy Agents - Orbit. Please complete an online application form using this link: Once your Home Choice Plus & Homebuy applications have been approved you will be advised of a reference number which you will need to state as part of your application.
When you have completed the application, gathered your evidence, and registered on Homechoice Plus and Orbit, you can email the application with the supporting documents and the Income & Expenditure to: [use Contact Agent Button]
We will then assess your application. This normally takes around a week.
To be eligible for shared ownership you:-
- Need to be over the age of 18
- Be unable to buy on the open market
- Not already own a property (unless in exceptional circumstances)
- Be able to raise a mortgage to cover the share you wish to purchase
- Be able to afford to pay the remaining rent and bills etc.
- Have enough saved to cover the mortgage and legal fees and any additional moving costs
- Have no more than £15,000 unsecured debt
- Be registered on HomeChoice plus Housing Register. You can apply online at - Have your eligibility confirmed at Orbit Homebuy. You can apply online at - Meet eligibility criteria if a local connection is required for specified properties
Council tax
First listed
Over a month agoEnergy Performance Certificate
Stanford Court, Bewdley, DY12
Placebuzz mortgage repayment calculator
Monthly repayment
The Est. Mortgage is for a 25 years repayment mortgage based on a 10% deposit and a 5.5% annual interest. It is only intended as a guide. Make sure you obtain accurate figures from your lender before committing to any mortgage. Your home may be repossessed if you do not keep up repayments on a mortgage.
Stanford Court, Bewdley, DY12 - Streetview
DISCLAIMER: Property descriptions and related information displayed on this page are marketing materials provided by Bagleys Sales and Property Management - Kidderminster. Placebuzz does not warrant or accept any responsibility for the accuracy or completeness of the property descriptions or related information provided here and they do not constitute property particulars. Please contact Bagleys Sales and Property Management - Kidderminster for full details and further information.





