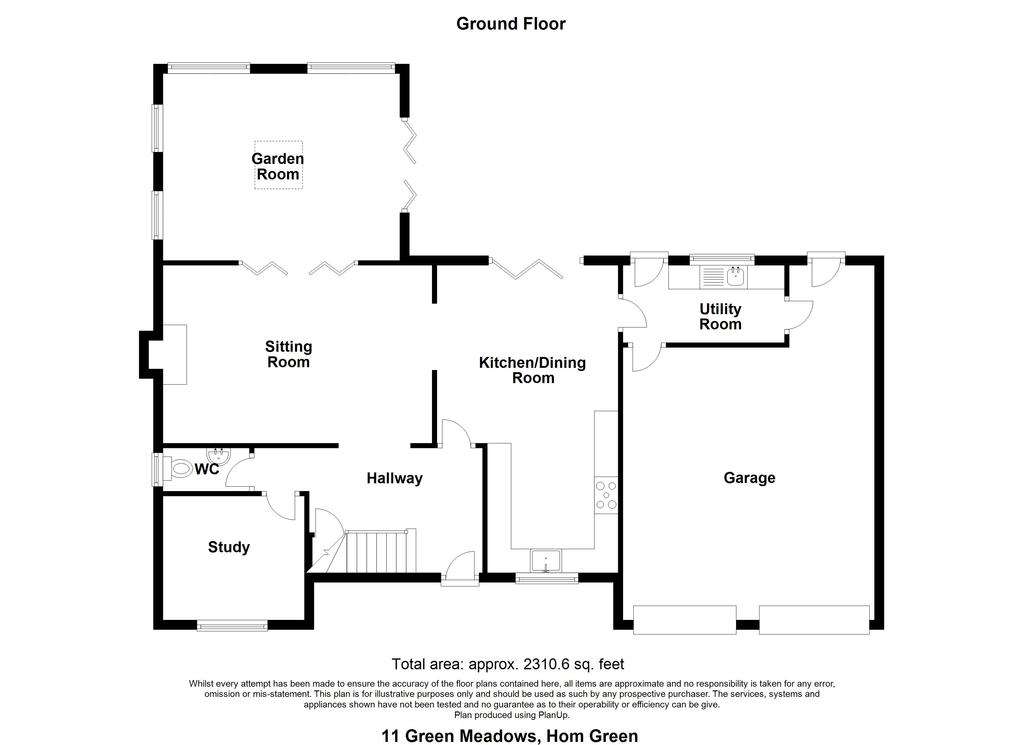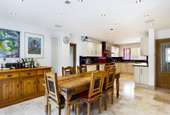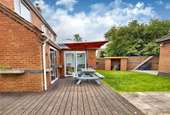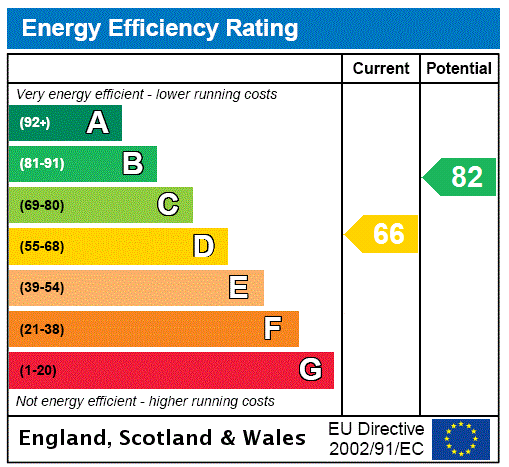5 bedroom detached house for sale
Green Meadows, Hom Green, Ross-on-Wye, Herefordshire, HR9detached house
bedrooms

Property photos




+15
Property description
No Onward Chain. We are pleased to offer this superb five bedroom detached home having fabulous open plan living space with entertaining suite, orangery and study. Situated on the fringes of the town, close to lovely countryside & riverside walks.
Located in the hamlet of Hom Green which is ideally situated close to a myriad of countryside and river walks yet a few minutes’ drive to the market town of Ross-on-Wye. Ross has a good range of amenities and excellent links to South Wales and the Midlands via the A40 and M50 motorway. Properties of this configuration within this price range and location are few and far between, thus viewing is highly recommended.
The property is entered via: uPVC double glazed front entrance door with decorative inset. This then leads into:
Reception Hall: Inset mat. Mandarin natural stone tiled floor. Radiator. Staircase leads to first floor landing with attractive panelling and understairs storage cupboard. Door to:
Downstairs Study: uPVC double glazed window to front aspect. Telephone point, coving to ceiling, radiator. Mandarin natural stone tiled floor.
Downstairs WC: Low level WC with concealed cistern. Wash hand basin with vanity unit. Ladder style towel rail. Mandarin natural stone tiled floor tiled splashbacks and flooring. Recessed LED ceiling spotlights.
From Reception Hall, away through to:
Sitting Room: 18'4" x 12'7" (5.6m x 3.84m). A continuation of the Mandarin natural stone tiled floor with tiled skirting. Floor to ceiling radiators. Built in surround sound system with flush ceiling mounted speakers and 120” remote control electrically retractable cinema screen into concealed ceiling void. Recessed ceiling spotlights. Multi fuel 5kw integrated stove & bi-fold doors with blackout blind into orangery:
Orangery: 16'4" x 12'11" (4.98m x 3.94m). Fitted with triple glazed aluminium lantern roof with self-cleaning UV reflective Pilkington K glass. Double glazed windows to both rear and side aspect. Remote controlled climate control air conditioning/heating unit with air source heat pump (1Kw of power delivers 4Kw of heat). Continuation of the Mandarin natural stone floor with under floor heating. Aluminium external bi-fold door out to decking area. Recessed LED ceiling spotlights.
Kitchen/Dining Room:
Dining Area: 15'11" x 12'6" (4.85m x 3.8m). Natural stone tiles on insulated floor with tiled skirting and two zone underfloor heating. In the dining area access can be gained to a fully enclosed AV Media cupboard with integrated flush mounted ceiling speakers and 72" projector. Aluminium external bi-fold door out to decking area, overall the decking, garden and living space provide a fantastic open plan entertaining space.
Kitchen Area: 14'2" x 9'1" (4.32m x 2.77m). Having been beautifully fitted with a range of bone white satin base and wall mounted units with soft close doors. Solid oak full stave worktops with fully tiled splashbacks and Belfast sink with mixer tap and routered draining grooves. Stoves 1100mm electric range cooker with main oven, fan oven and keep warm/slow cook oven. Five ring induction hob and Stoves externally vented extractor with colour matched splashback. Integrated below worktop fridge, freezer, and Bosch dishwasher. Integrated 300mm wine cooler.
Utility Room: 11'2" x 5'4" (3.4m x 1.63m). Continuation of the Mandarin natural stone floor. Range of bone white satin base mounted units with plumbing for washing machine. Solid oak worktops with sunken Belfast sink and chrome tap. Matching attractive tiled splashbacks. uPVC double glazed window to rear aspect. uPVC door leading out to the rear gardens. Dual fire door entry into the double garage.
From the Reception Hall, staircase leads to:
First Floor Landing: uPVC double glazed window to front aspect which provides natural sunlight to a large, spacious landing area. Access to loft space. Door to airing cupboard with pressurised unvented cylinder. Door to:
Master Bedroom Suite:
Bedroom Area: 17'3" x 15'11" (5.26m x 4.85m). Which has double glazed windows to front aspect. Velux window to rear aspect. Double wardrobe with hanging rail. Radiator, power points, recessed ceiling spotlights.
En-Suite Bathroom: With Mandarin natural stone flooring. Fully tiled surrounds. Electric underfloor heating. Obscured double glazed window to front aspect. Wet room style shower with large drench shower and glazed screen. Wall mounted medicine cabinet. Shaver point. Basin with vanity unit. Ladder style heated towel rail.
Bedroom 2: 11'6" x 9'10" (3.5m x 3m). uPVC double glazed window to rear aspect. Radiator, power points. Door to:
En-Suite Shower Room: Natural stone floor and tiling. Walk in enclosed shower cubicle. Recessed LED ceiling spotlights, ladder style radiator, extractor fan. WC with concealed cistern. Wash hand basin with vanity unit.
Bedroom 3: 12'2" x 9'9" (3.7m x 2.97m). A spacious double bedroom with uPVC double glazed window to front aspect. Recessed wardrobe with bi-fold doors. Power points, radiator, lighting.
Bedroom 4: 12'10" x 9'9" (3.9m x 2.97m). Double glazed window to rear aspect. Radiator, power points. Recessed wardrobe with bi-fold doors.
Bedroom 5: 9'1" x 7'8" (2.77m x 2.34m). Double glazed window to rear aspect. Recessed wardrobe with bi-fold doors.
Family Bathroom: Natural stone floor. Matching tiled to walls with electric underfloor heating. Tiled bath with mixer tap shower. Low level WC with concealed cistern. Wall mounted wash hand basin. Ladder style radiator.
Double Garage: 18'1" x 17'4" (5.5m x 5.28m). This provides an excellent storage and workshop area with fire door out to the rear garden and utility room. Floor standing Worcester Bosch oil fired boiler. Two up and over doors to the front aspect. This could provide extra living accommodation subject to necessary consent.
Outside: To the front of the property is a large block paved driveway which provides ample parking for five vehicles leading to the double garage. The rear of the property is accessed via a gated side entrance leading to stone patio and onwards to the decked area with sunken LED lighting and ambient LED wall lighting. This then meets with a level lawn with brick built wood store. Raised concrete level base for outside home office, if required with armoured cable in situ.
Directions: From the Ross-on-Wye proceed along Gloucester Road and turn left Copse Cross Street. At the top of the hill bear right by the Prince of Wales public house into Archenfield Road signposted Hom Green. Continue on this road for approx 1.25 miles and Green Meadows is located on the left hand side, as you proceed into the cul de sac the property can be found second on the right.
Located in the hamlet of Hom Green which is ideally situated close to a myriad of countryside and river walks yet a few minutes’ drive to the market town of Ross-on-Wye. Ross has a good range of amenities and excellent links to South Wales and the Midlands via the A40 and M50 motorway. Properties of this configuration within this price range and location are few and far between, thus viewing is highly recommended.
The property is entered via: uPVC double glazed front entrance door with decorative inset. This then leads into:
Reception Hall: Inset mat. Mandarin natural stone tiled floor. Radiator. Staircase leads to first floor landing with attractive panelling and understairs storage cupboard. Door to:
Downstairs Study: uPVC double glazed window to front aspect. Telephone point, coving to ceiling, radiator. Mandarin natural stone tiled floor.
Downstairs WC: Low level WC with concealed cistern. Wash hand basin with vanity unit. Ladder style towel rail. Mandarin natural stone tiled floor tiled splashbacks and flooring. Recessed LED ceiling spotlights.
From Reception Hall, away through to:
Sitting Room: 18'4" x 12'7" (5.6m x 3.84m). A continuation of the Mandarin natural stone tiled floor with tiled skirting. Floor to ceiling radiators. Built in surround sound system with flush ceiling mounted speakers and 120” remote control electrically retractable cinema screen into concealed ceiling void. Recessed ceiling spotlights. Multi fuel 5kw integrated stove & bi-fold doors with blackout blind into orangery:
Orangery: 16'4" x 12'11" (4.98m x 3.94m). Fitted with triple glazed aluminium lantern roof with self-cleaning UV reflective Pilkington K glass. Double glazed windows to both rear and side aspect. Remote controlled climate control air conditioning/heating unit with air source heat pump (1Kw of power delivers 4Kw of heat). Continuation of the Mandarin natural stone floor with under floor heating. Aluminium external bi-fold door out to decking area. Recessed LED ceiling spotlights.
Kitchen/Dining Room:
Dining Area: 15'11" x 12'6" (4.85m x 3.8m). Natural stone tiles on insulated floor with tiled skirting and two zone underfloor heating. In the dining area access can be gained to a fully enclosed AV Media cupboard with integrated flush mounted ceiling speakers and 72" projector. Aluminium external bi-fold door out to decking area, overall the decking, garden and living space provide a fantastic open plan entertaining space.
Kitchen Area: 14'2" x 9'1" (4.32m x 2.77m). Having been beautifully fitted with a range of bone white satin base and wall mounted units with soft close doors. Solid oak full stave worktops with fully tiled splashbacks and Belfast sink with mixer tap and routered draining grooves. Stoves 1100mm electric range cooker with main oven, fan oven and keep warm/slow cook oven. Five ring induction hob and Stoves externally vented extractor with colour matched splashback. Integrated below worktop fridge, freezer, and Bosch dishwasher. Integrated 300mm wine cooler.
Utility Room: 11'2" x 5'4" (3.4m x 1.63m). Continuation of the Mandarin natural stone floor. Range of bone white satin base mounted units with plumbing for washing machine. Solid oak worktops with sunken Belfast sink and chrome tap. Matching attractive tiled splashbacks. uPVC double glazed window to rear aspect. uPVC door leading out to the rear gardens. Dual fire door entry into the double garage.
From the Reception Hall, staircase leads to:
First Floor Landing: uPVC double glazed window to front aspect which provides natural sunlight to a large, spacious landing area. Access to loft space. Door to airing cupboard with pressurised unvented cylinder. Door to:
Master Bedroom Suite:
Bedroom Area: 17'3" x 15'11" (5.26m x 4.85m). Which has double glazed windows to front aspect. Velux window to rear aspect. Double wardrobe with hanging rail. Radiator, power points, recessed ceiling spotlights.
En-Suite Bathroom: With Mandarin natural stone flooring. Fully tiled surrounds. Electric underfloor heating. Obscured double glazed window to front aspect. Wet room style shower with large drench shower and glazed screen. Wall mounted medicine cabinet. Shaver point. Basin with vanity unit. Ladder style heated towel rail.
Bedroom 2: 11'6" x 9'10" (3.5m x 3m). uPVC double glazed window to rear aspect. Radiator, power points. Door to:
En-Suite Shower Room: Natural stone floor and tiling. Walk in enclosed shower cubicle. Recessed LED ceiling spotlights, ladder style radiator, extractor fan. WC with concealed cistern. Wash hand basin with vanity unit.
Bedroom 3: 12'2" x 9'9" (3.7m x 2.97m). A spacious double bedroom with uPVC double glazed window to front aspect. Recessed wardrobe with bi-fold doors. Power points, radiator, lighting.
Bedroom 4: 12'10" x 9'9" (3.9m x 2.97m). Double glazed window to rear aspect. Radiator, power points. Recessed wardrobe with bi-fold doors.
Bedroom 5: 9'1" x 7'8" (2.77m x 2.34m). Double glazed window to rear aspect. Recessed wardrobe with bi-fold doors.
Family Bathroom: Natural stone floor. Matching tiled to walls with electric underfloor heating. Tiled bath with mixer tap shower. Low level WC with concealed cistern. Wall mounted wash hand basin. Ladder style radiator.
Double Garage: 18'1" x 17'4" (5.5m x 5.28m). This provides an excellent storage and workshop area with fire door out to the rear garden and utility room. Floor standing Worcester Bosch oil fired boiler. Two up and over doors to the front aspect. This could provide extra living accommodation subject to necessary consent.
Outside: To the front of the property is a large block paved driveway which provides ample parking for five vehicles leading to the double garage. The rear of the property is accessed via a gated side entrance leading to stone patio and onwards to the decked area with sunken LED lighting and ambient LED wall lighting. This then meets with a level lawn with brick built wood store. Raised concrete level base for outside home office, if required with armoured cable in situ.
Directions: From the Ross-on-Wye proceed along Gloucester Road and turn left Copse Cross Street. At the top of the hill bear right by the Prince of Wales public house into Archenfield Road signposted Hom Green. Continue on this road for approx 1.25 miles and Green Meadows is located on the left hand side, as you proceed into the cul de sac the property can be found second on the right.
Council tax
First listed
Over a month agoEnergy Performance Certificate
Green Meadows, Hom Green, Ross-on-Wye, Herefordshire, HR9
Placebuzz mortgage repayment calculator
Monthly repayment
The Est. Mortgage is for a 25 years repayment mortgage based on a 10% deposit and a 5.5% annual interest. It is only intended as a guide. Make sure you obtain accurate figures from your lender before committing to any mortgage. Your home may be repossessed if you do not keep up repayments on a mortgage.
Green Meadows, Hom Green, Ross-on-Wye, Herefordshire, HR9 - Streetview
DISCLAIMER: Property descriptions and related information displayed on this page are marketing materials provided by Richard Butler - Ross-on-Wye. Placebuzz does not warrant or accept any responsibility for the accuracy or completeness of the property descriptions or related information provided here and they do not constitute property particulars. Please contact Richard Butler - Ross-on-Wye for full details and further information.




















