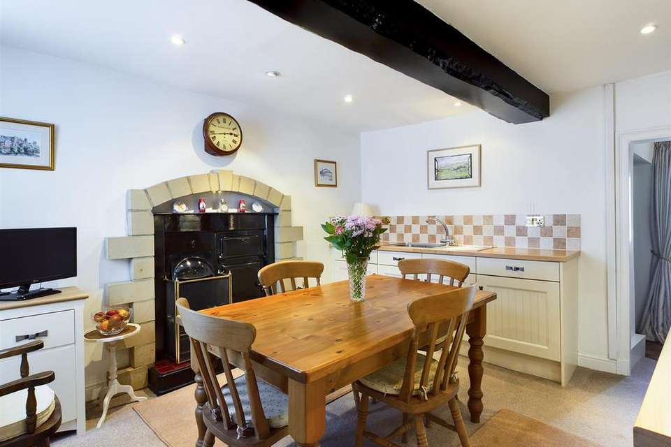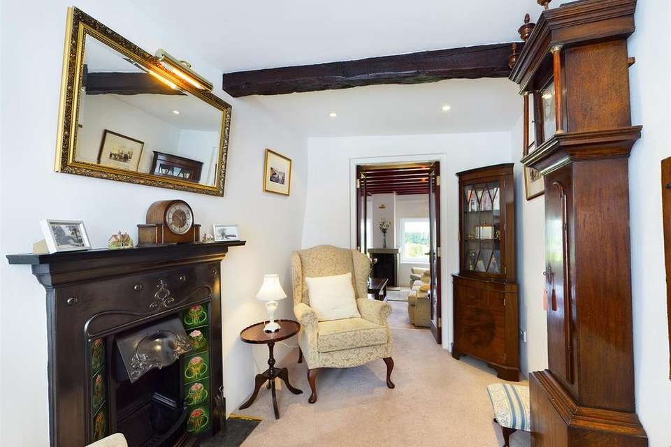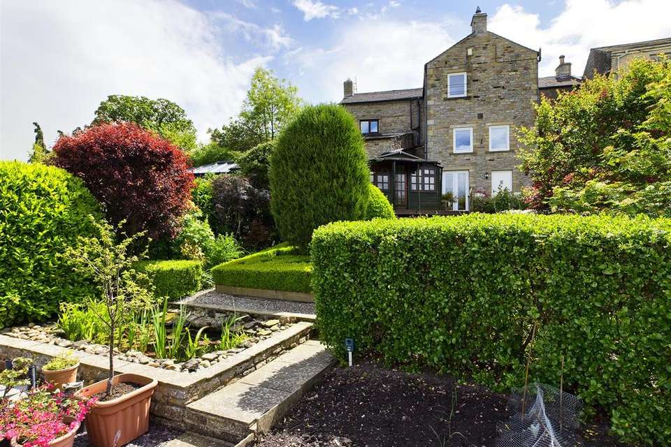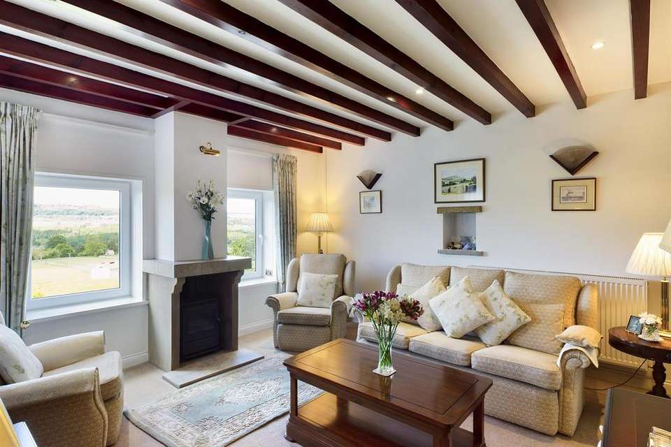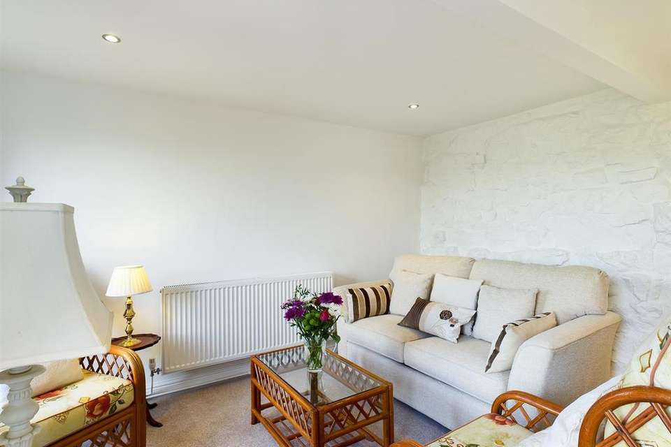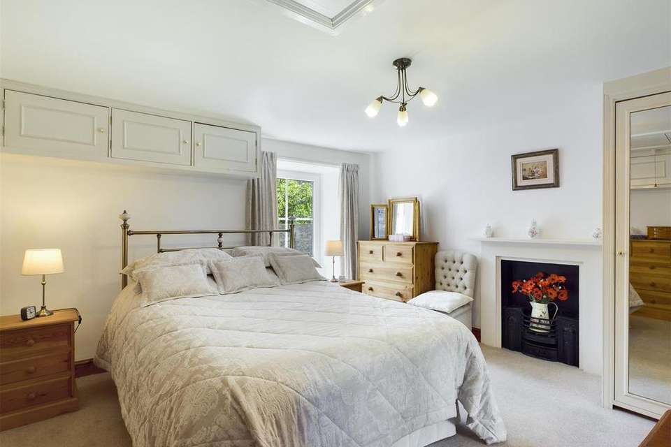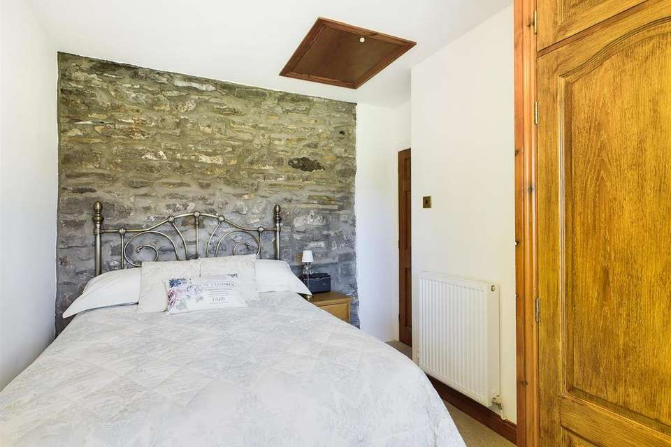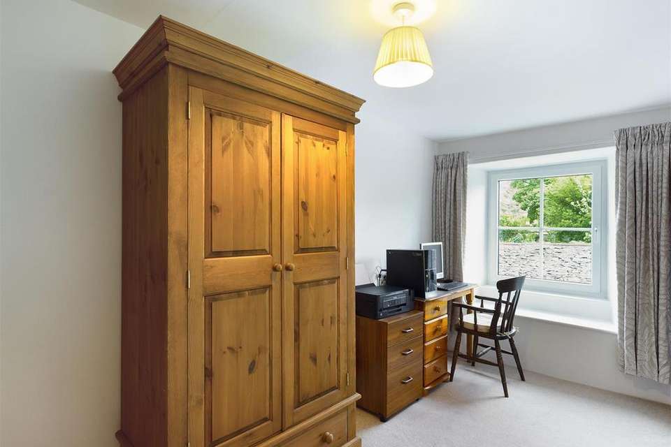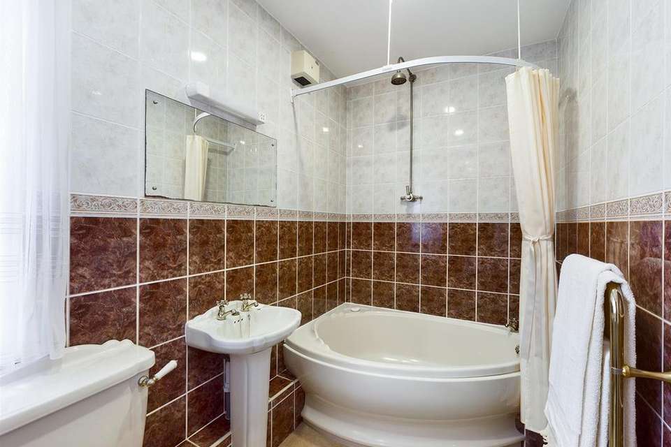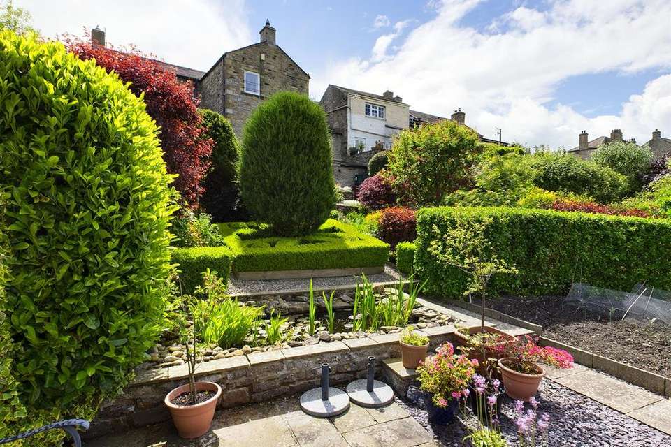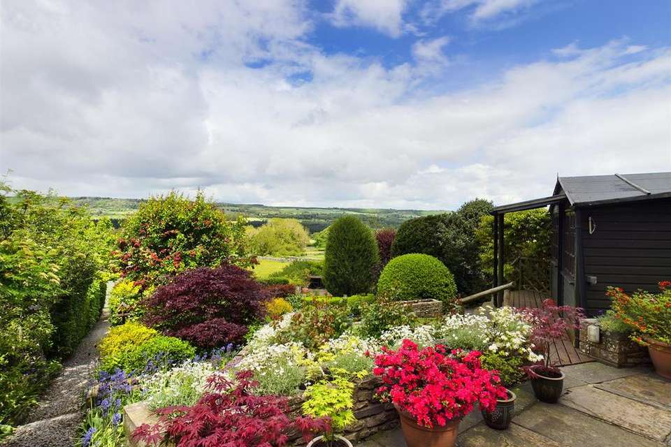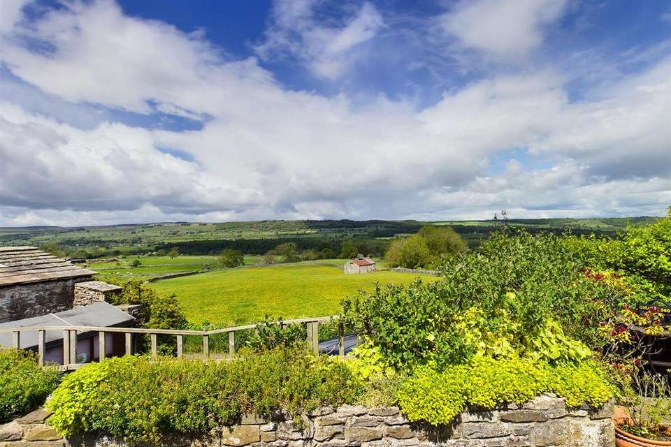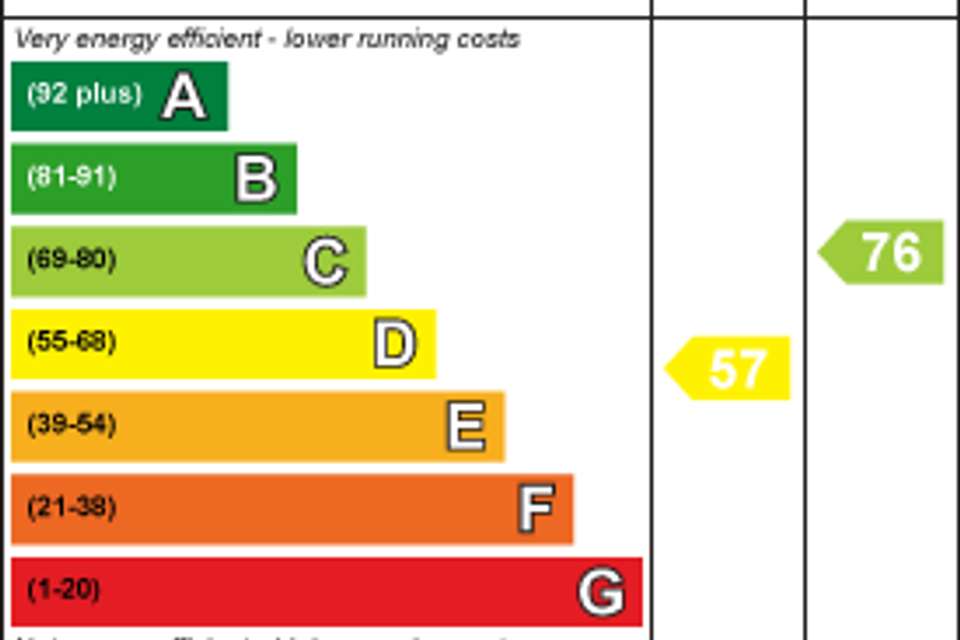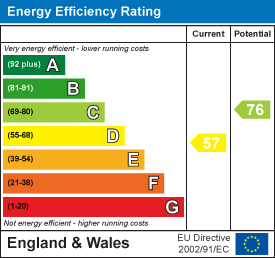4 bedroom terraced house for sale
Main Street, West Witton, Leyburnterraced house
bedrooms
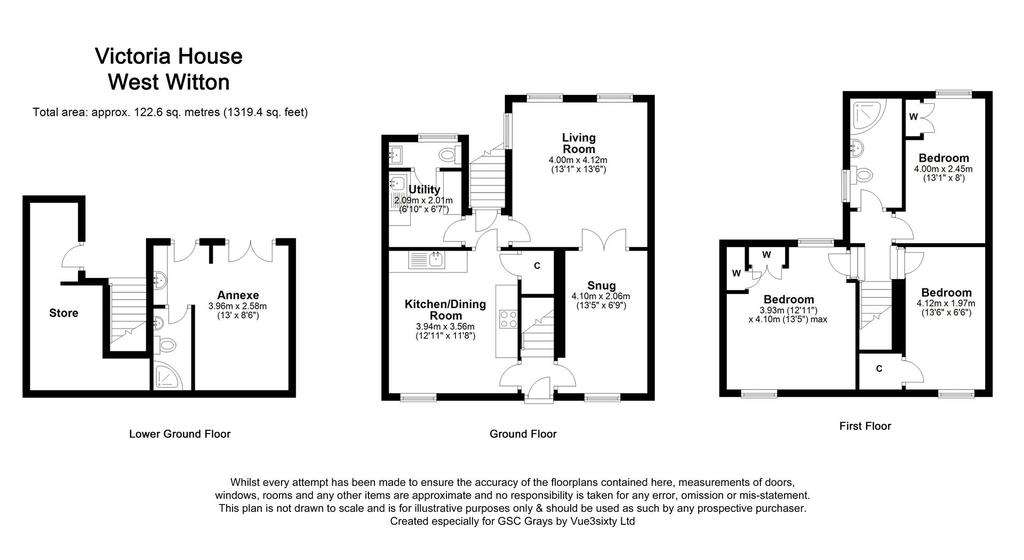
Property photos

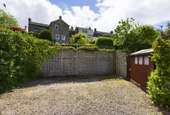
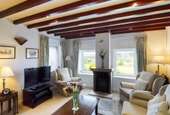
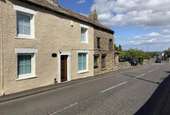
+14
Property description
Victoria House is a double fronted period home, the exterior of which belies a substantial interior with a large rear extension, superb gardens and extensive views from the rear rooms and gardens. The property has been well maintained and is in excellent order throughout.
Victoria House - Victoria House is a double fronted period home, the exterior of which belies a substantial interior with a large rear extension, superb gardens and extensive views from the rear rooms and gardens. The property has been well maintained and is in excellent order throughout and comprises entrance hall with substantial bespoke door, dining kitchen with a Range, living room with spectacular views of Wensleydale including Bolton Castle and Bolton Hall, snug, utility/WC, three first floor bedrooms and a house bathroom/WC. In addition, there is a lower ground floor room which is accessed from the garden terrace and comprises a room with French doors opening out to the terrace, en-suite shower room with sink unit with cupboards below. This would suite a range of purposes including an additional en-suite bedroom or garden room. Externally the gardens are an absolute delight with a range of terraces including stone terrace, summerhouse with decked terrace, adjoining lawns and various gravel and stone pathways running between well stocked flower beds an ornamental wildlife pond, plenty of seating areas, garden stores and parking for two cars.
Ground Floor Accommodation - The property is entered via a substantial wooden door into the entrance hall which provides access to the snug on the right and the dining kitchen on the left. The dining kitchen is fitted with a range of wall and floor cupboards incorporating induction hob with extractor hood above, electric oven and inset single drainer sink unit. Stone flagged flooring and a lovely focal point is the original Range which has an open grate which is still in use. There is also a walk-in pantry with stone slab shelving. From here a door leads to the rear lobby which has access to a utility and WC, rear garden and the principal living room. The principal living room is a light dual aspect room with splendid views over the gardens and open countryside towards Bolton Castle. There is a log burner in this room. From here French doors open to the snug which has a beamed ceiling, cast iron fire surround, tiled inset and open grate. From here the snug returns back to the entrance hall which has the staircase to the first floor landing.
First Floor Accommodation - The first floor landing provides access to three bedrooms and the house bathroom/WC. The main bedroom has a Georgian feature fire surround with open grate and built-in wardrobes. The house bathroom/WC is fitted in a suite comprising corner bath with shower over, pedestal wash hand basin and low level WC.
Lower Ground Floor - To the lower ground floor there is a room beneath the living room which has French doors opening out to a stone terrace and features a good sized room with an en-suite shower WC and a small utility area with base cupboards and a single drainer sink unit. This could suit a range of purposes including a fourth bedroom, work from home space or garden room.
Externally - The gardens are well laid out and include a stone terrace which is accessible from the rear lobby and this provides access to the garden room along with some external stone outbuildings. From here steps descend to a lawned area with a summerhouse and a decked terrace and in turn from here, there are gravel paths which wend their way between the garden areas which feature a stone patio, wildlife pond, box hedged area and allotment garden. Continuing down beyond the gardens there is on-site parking for two cars as well as further stone and timber garden stores.
Services And Other Information - The property is served by oil fired central heating and is double glazed. With main electric, water and drainage.
Tenure - The property is believed to be freehold with vacant possession on completion.
Local Authority And Council Tax Band - Richmondshire District Council. Tel[use Contact Agent Button].
The property is banded D
Particulars & Photographs - The particulars were written and the photographs taken in May 2022
Disclaimer Notice: - GSC Grays gives notice that:
1. These particulars are a general guide only and do not form any part of any offer or contract.
2. All descriptions, including photographs, dimensions and other details are given in good faith but no warranty is provided. Statements made should not be relied upon as facts and anyone interested must satisfy themselves as to their accuracy by inspection or otherwise.
3. Neither GSC Grays nor the vendors accept responsibility for any error that these particulars may contain however caused.
4. Any plan is for guidance only and is not drawn to scale. All dimensions, shapes, and compass bearings are approximate and should not be relied upon without checking them first.
5. Nothing in these particulars shall be deemed to be a statement that the property is in good condition, repair or otherwise nor that any services or facilities are in good working order.
6. Please discuss with us any aspects that are important to you prior to travelling to the property.
Victoria House - Victoria House is a double fronted period home, the exterior of which belies a substantial interior with a large rear extension, superb gardens and extensive views from the rear rooms and gardens. The property has been well maintained and is in excellent order throughout and comprises entrance hall with substantial bespoke door, dining kitchen with a Range, living room with spectacular views of Wensleydale including Bolton Castle and Bolton Hall, snug, utility/WC, three first floor bedrooms and a house bathroom/WC. In addition, there is a lower ground floor room which is accessed from the garden terrace and comprises a room with French doors opening out to the terrace, en-suite shower room with sink unit with cupboards below. This would suite a range of purposes including an additional en-suite bedroom or garden room. Externally the gardens are an absolute delight with a range of terraces including stone terrace, summerhouse with decked terrace, adjoining lawns and various gravel and stone pathways running between well stocked flower beds an ornamental wildlife pond, plenty of seating areas, garden stores and parking for two cars.
Ground Floor Accommodation - The property is entered via a substantial wooden door into the entrance hall which provides access to the snug on the right and the dining kitchen on the left. The dining kitchen is fitted with a range of wall and floor cupboards incorporating induction hob with extractor hood above, electric oven and inset single drainer sink unit. Stone flagged flooring and a lovely focal point is the original Range which has an open grate which is still in use. There is also a walk-in pantry with stone slab shelving. From here a door leads to the rear lobby which has access to a utility and WC, rear garden and the principal living room. The principal living room is a light dual aspect room with splendid views over the gardens and open countryside towards Bolton Castle. There is a log burner in this room. From here French doors open to the snug which has a beamed ceiling, cast iron fire surround, tiled inset and open grate. From here the snug returns back to the entrance hall which has the staircase to the first floor landing.
First Floor Accommodation - The first floor landing provides access to three bedrooms and the house bathroom/WC. The main bedroom has a Georgian feature fire surround with open grate and built-in wardrobes. The house bathroom/WC is fitted in a suite comprising corner bath with shower over, pedestal wash hand basin and low level WC.
Lower Ground Floor - To the lower ground floor there is a room beneath the living room which has French doors opening out to a stone terrace and features a good sized room with an en-suite shower WC and a small utility area with base cupboards and a single drainer sink unit. This could suit a range of purposes including a fourth bedroom, work from home space or garden room.
Externally - The gardens are well laid out and include a stone terrace which is accessible from the rear lobby and this provides access to the garden room along with some external stone outbuildings. From here steps descend to a lawned area with a summerhouse and a decked terrace and in turn from here, there are gravel paths which wend their way between the garden areas which feature a stone patio, wildlife pond, box hedged area and allotment garden. Continuing down beyond the gardens there is on-site parking for two cars as well as further stone and timber garden stores.
Services And Other Information - The property is served by oil fired central heating and is double glazed. With main electric, water and drainage.
Tenure - The property is believed to be freehold with vacant possession on completion.
Local Authority And Council Tax Band - Richmondshire District Council. Tel[use Contact Agent Button].
The property is banded D
Particulars & Photographs - The particulars were written and the photographs taken in May 2022
Disclaimer Notice: - GSC Grays gives notice that:
1. These particulars are a general guide only and do not form any part of any offer or contract.
2. All descriptions, including photographs, dimensions and other details are given in good faith but no warranty is provided. Statements made should not be relied upon as facts and anyone interested must satisfy themselves as to their accuracy by inspection or otherwise.
3. Neither GSC Grays nor the vendors accept responsibility for any error that these particulars may contain however caused.
4. Any plan is for guidance only and is not drawn to scale. All dimensions, shapes, and compass bearings are approximate and should not be relied upon without checking them first.
5. Nothing in these particulars shall be deemed to be a statement that the property is in good condition, repair or otherwise nor that any services or facilities are in good working order.
6. Please discuss with us any aspects that are important to you prior to travelling to the property.
Council tax
First listed
Over a month agoEnergy Performance Certificate
Main Street, West Witton, Leyburn
Placebuzz mortgage repayment calculator
Monthly repayment
The Est. Mortgage is for a 25 years repayment mortgage based on a 10% deposit and a 5.5% annual interest. It is only intended as a guide. Make sure you obtain accurate figures from your lender before committing to any mortgage. Your home may be repossessed if you do not keep up repayments on a mortgage.
Main Street, West Witton, Leyburn - Streetview
DISCLAIMER: Property descriptions and related information displayed on this page are marketing materials provided by GSC Grays - Leyburn. Placebuzz does not warrant or accept any responsibility for the accuracy or completeness of the property descriptions or related information provided here and they do not constitute property particulars. Please contact GSC Grays - Leyburn for full details and further information.





