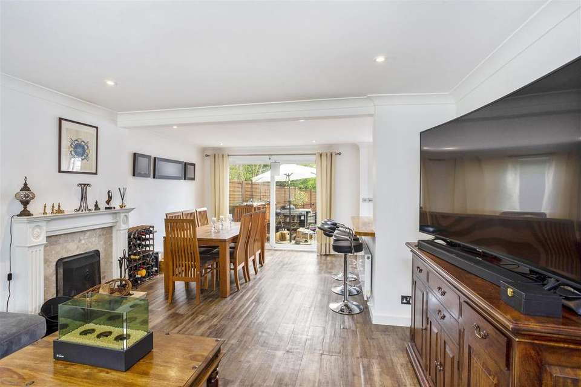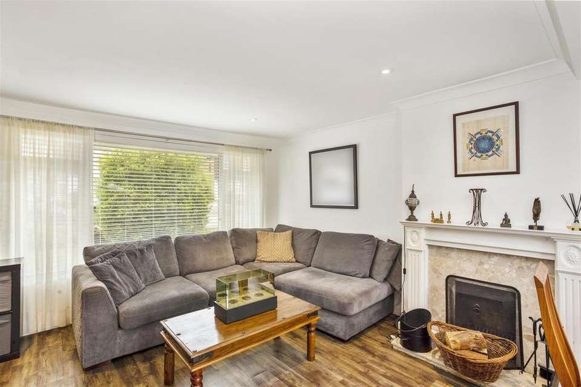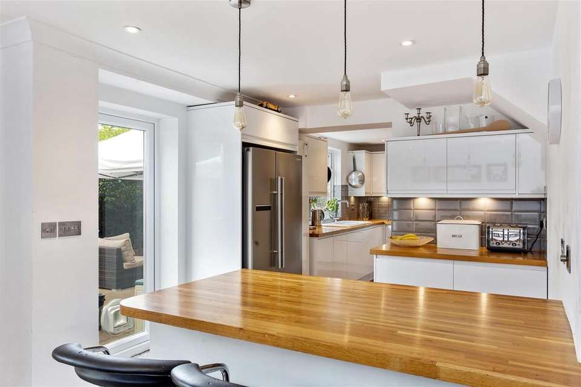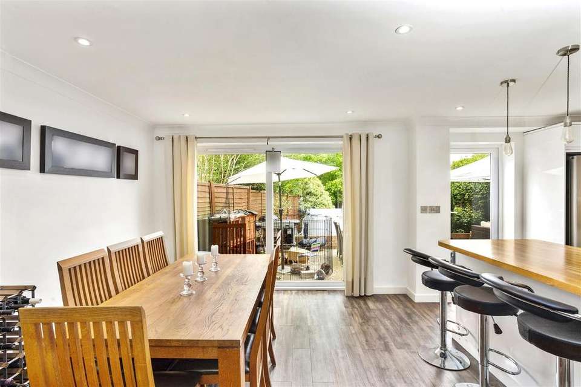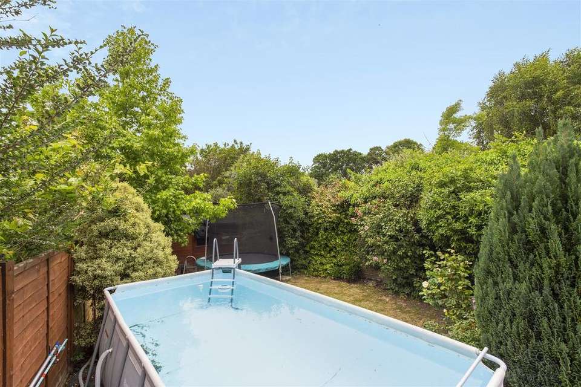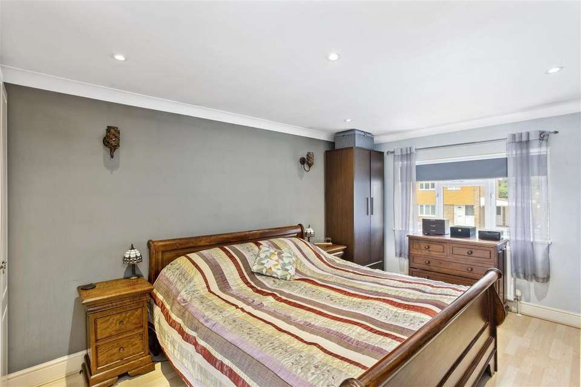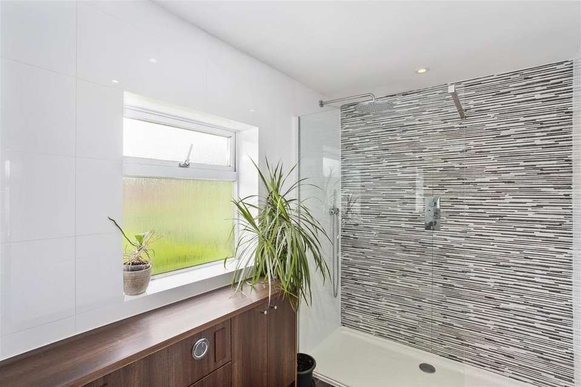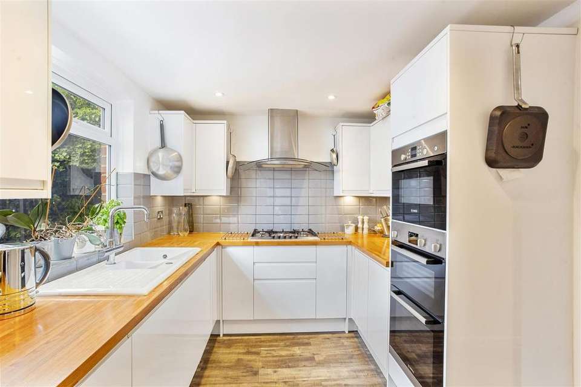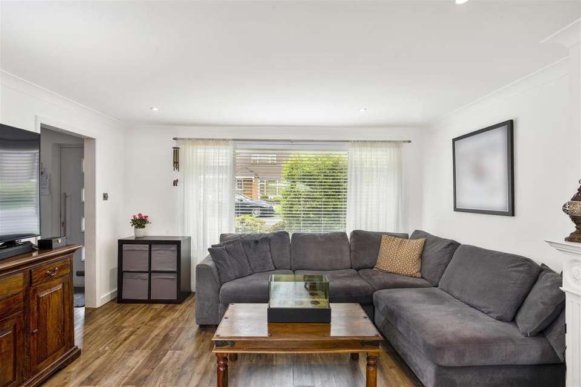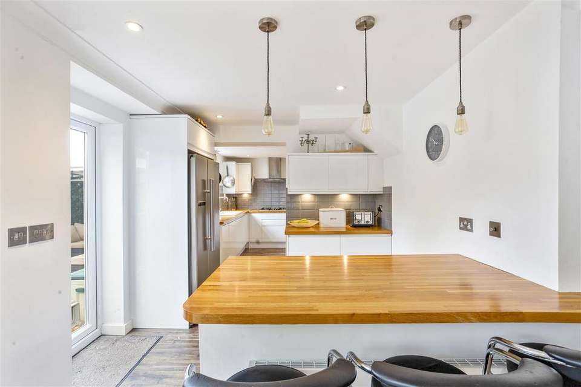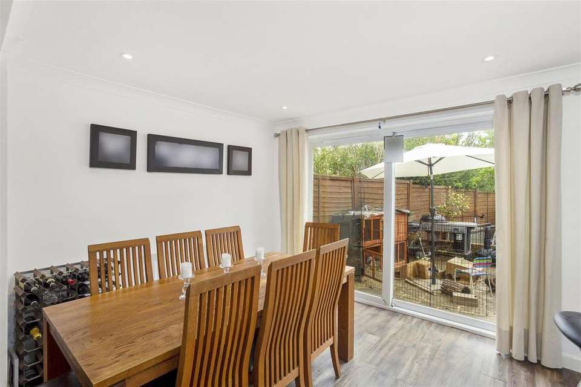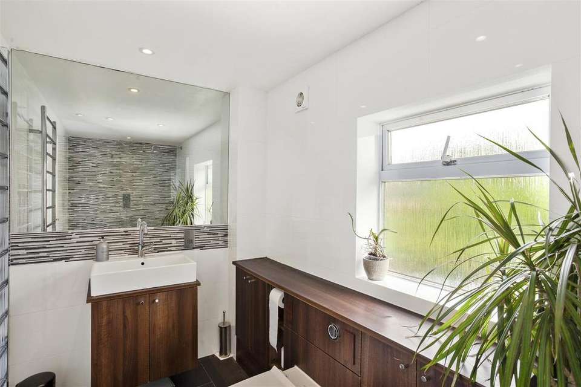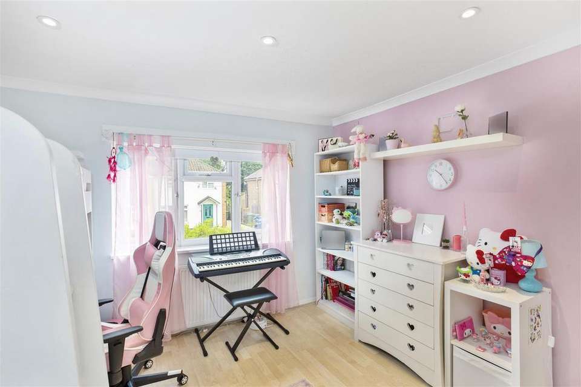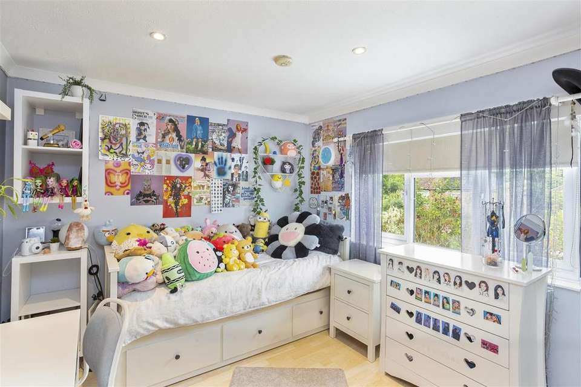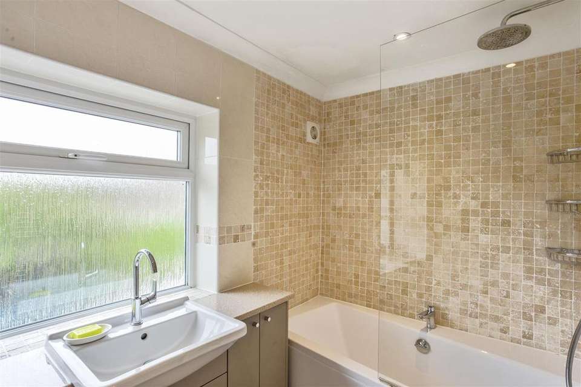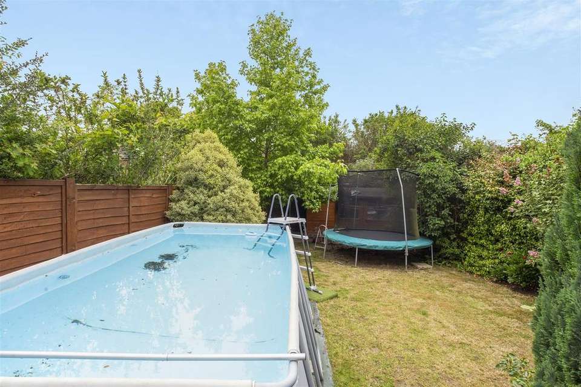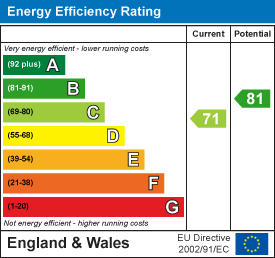4 bedroom semi-detached house for sale
Waverley Road, Oxshott,semi-detached house
bedrooms
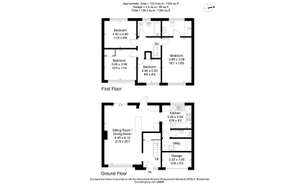
Property photos

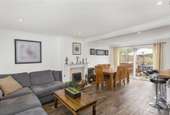
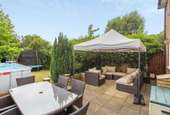
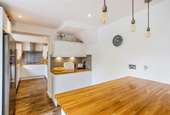
+16
Property description
A spacious four bedroom, two bathroom house in popular residential location, reconfigured and refurbished by the current owners to create a modern, family home. West facing gardens.
Situation And Description - A wonderful family home, reconfigured and refurbished by the current owners, including wiring, plumbing and windows, to provide four bedrooms, 2 bathrooms (one en suite), open plan living/dining/kitchen, separate utility room and garage store. The property comes with the added bonus of an above ground 1.1m deep pool and is generally in the catchment for Royal Kent School.
Directions - From our office in Oxshott, head down Oakshade Road and turn left at the end junction onto Steels Lane. After the Premier Convenience store turn left into Kenilworth Avenue. Turn left onto Waverley Road and follow the road to the end and around the left bend.
Entrance Hall - Under-stairs coat cupboard and storage space. Door to:
Living Room - 6.55m x 6.12m (21'5" x 20'0") - Front and rear aspect with sliding doors to rear garden. Feature fireplace with open fire. Karndean flooring. Space for dining table. Breakfast bar opening into:
Kitchen - 3.25m x 2.50m (10'7" x 8'2") - Breakfast bar with storage below and drinks fridge. Through to range of modern wall and base units with wood block worktop over. Inset one and half ceramic sink with Grohe Blue filtered mixer tap over. Integrated appliances including dishwasher, five ring gas hob, fan oven, plus additional multi use oven/micro/grill. Space for American style fridge/freezer. Door to rear garden. Through to:
Utility Room - Housing boiler and storage cupboards with work top area. Inset stainless steel sink with mixer tap over. Space and plumbing for washing machine and tumble dryer.
Cloakroom - Wall hung W.C. and wash hand basin.
Stairs To First Floor Landing - Access hatch to insulated and partially boarded loft.
Master Bedroom - 4.90m x 3.26m (16'0" x 10'8") - Wood effect flooring. Door to:
En Suite Shower Room - Electric under-floor heating. Over-sized walk-in shower with overhead and hand held shower heads. Duravit wall hung W.C. with concealed cistern. Wall hung vanity unit with inset wash hand basin, Hansgrohe mixer tap and storage.
Bedroom Two - 3.55m x 2.90m (11'7" x 9'6") - Rear aspect.
Bedroom Three - 3.65m x 3.50m (11'11" x 11'5") - Built-in single wardrobe.
Bedroom Four - 2.60m x 2.55m (8'6" x 8'4") - Built-in single wardrobe.
Family Bathroom - Electric under-floor heating. Fully tiled, rear aspect. Offset panel enclosed bath with side mounted tap and Grohe shower over. Low level Duravit W.C. with concealed cistern. Vanity unit with inset Duravit wash hand basin, mixer tap and storage.
Rear Garden - Extending to 60ft, mostly laid to lawn with patio and mature borders. Garden room with power and light. Above ground pool, 3.8m x 2.4m and 1.1m deep, with filter and heating system.
Front Garden - Lawn and parking for two cars.
Garage Store - 3.25m x 1.65m (10'7" x 5'4") - Reduced size garage with garage door and storage space.
Situation And Description - A wonderful family home, reconfigured and refurbished by the current owners, including wiring, plumbing and windows, to provide four bedrooms, 2 bathrooms (one en suite), open plan living/dining/kitchen, separate utility room and garage store. The property comes with the added bonus of an above ground 1.1m deep pool and is generally in the catchment for Royal Kent School.
Directions - From our office in Oxshott, head down Oakshade Road and turn left at the end junction onto Steels Lane. After the Premier Convenience store turn left into Kenilworth Avenue. Turn left onto Waverley Road and follow the road to the end and around the left bend.
Entrance Hall - Under-stairs coat cupboard and storage space. Door to:
Living Room - 6.55m x 6.12m (21'5" x 20'0") - Front and rear aspect with sliding doors to rear garden. Feature fireplace with open fire. Karndean flooring. Space for dining table. Breakfast bar opening into:
Kitchen - 3.25m x 2.50m (10'7" x 8'2") - Breakfast bar with storage below and drinks fridge. Through to range of modern wall and base units with wood block worktop over. Inset one and half ceramic sink with Grohe Blue filtered mixer tap over. Integrated appliances including dishwasher, five ring gas hob, fan oven, plus additional multi use oven/micro/grill. Space for American style fridge/freezer. Door to rear garden. Through to:
Utility Room - Housing boiler and storage cupboards with work top area. Inset stainless steel sink with mixer tap over. Space and plumbing for washing machine and tumble dryer.
Cloakroom - Wall hung W.C. and wash hand basin.
Stairs To First Floor Landing - Access hatch to insulated and partially boarded loft.
Master Bedroom - 4.90m x 3.26m (16'0" x 10'8") - Wood effect flooring. Door to:
En Suite Shower Room - Electric under-floor heating. Over-sized walk-in shower with overhead and hand held shower heads. Duravit wall hung W.C. with concealed cistern. Wall hung vanity unit with inset wash hand basin, Hansgrohe mixer tap and storage.
Bedroom Two - 3.55m x 2.90m (11'7" x 9'6") - Rear aspect.
Bedroom Three - 3.65m x 3.50m (11'11" x 11'5") - Built-in single wardrobe.
Bedroom Four - 2.60m x 2.55m (8'6" x 8'4") - Built-in single wardrobe.
Family Bathroom - Electric under-floor heating. Fully tiled, rear aspect. Offset panel enclosed bath with side mounted tap and Grohe shower over. Low level Duravit W.C. with concealed cistern. Vanity unit with inset Duravit wash hand basin, mixer tap and storage.
Rear Garden - Extending to 60ft, mostly laid to lawn with patio and mature borders. Garden room with power and light. Above ground pool, 3.8m x 2.4m and 1.1m deep, with filter and heating system.
Front Garden - Lawn and parking for two cars.
Garage Store - 3.25m x 1.65m (10'7" x 5'4") - Reduced size garage with garage door and storage space.
Council tax
First listed
Over a month agoEnergy Performance Certificate
Waverley Road, Oxshott,
Placebuzz mortgage repayment calculator
Monthly repayment
The Est. Mortgage is for a 25 years repayment mortgage based on a 10% deposit and a 5.5% annual interest. It is only intended as a guide. Make sure you obtain accurate figures from your lender before committing to any mortgage. Your home may be repossessed if you do not keep up repayments on a mortgage.
Waverley Road, Oxshott, - Streetview
DISCLAIMER: Property descriptions and related information displayed on this page are marketing materials provided by Boyce Thornton - Oxshott. Placebuzz does not warrant or accept any responsibility for the accuracy or completeness of the property descriptions or related information provided here and they do not constitute property particulars. Please contact Boyce Thornton - Oxshott for full details and further information.





