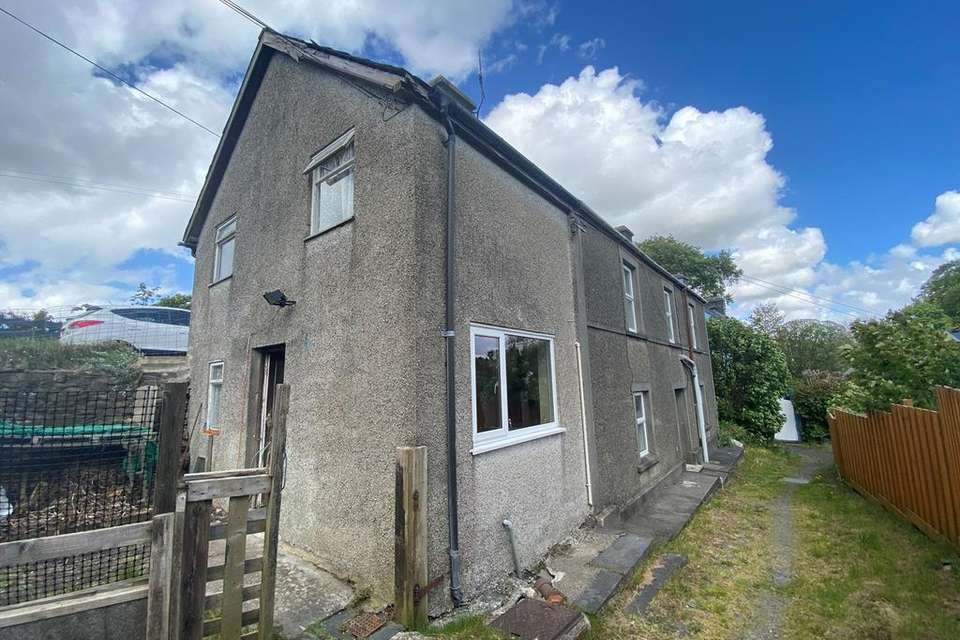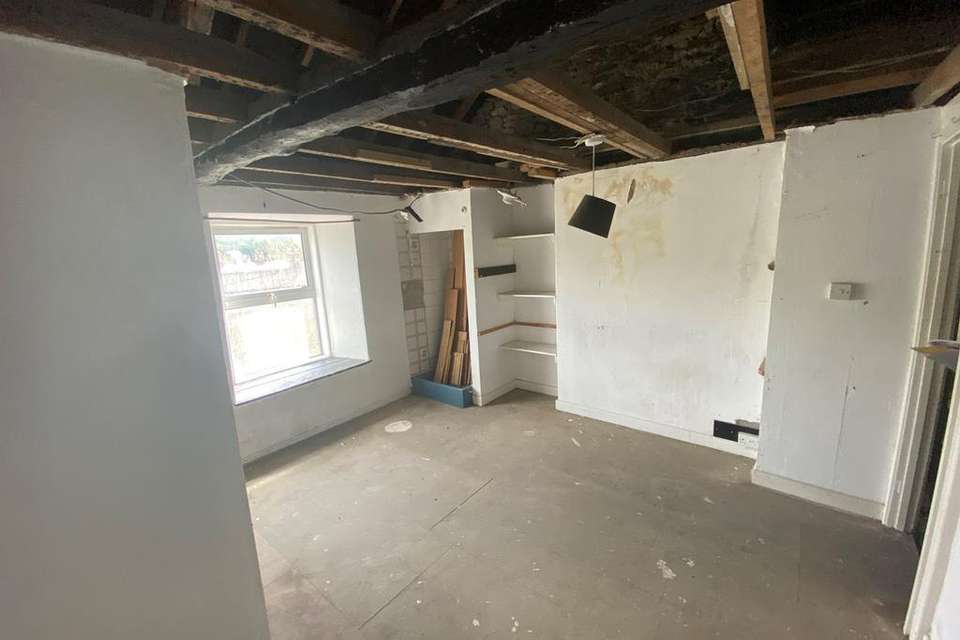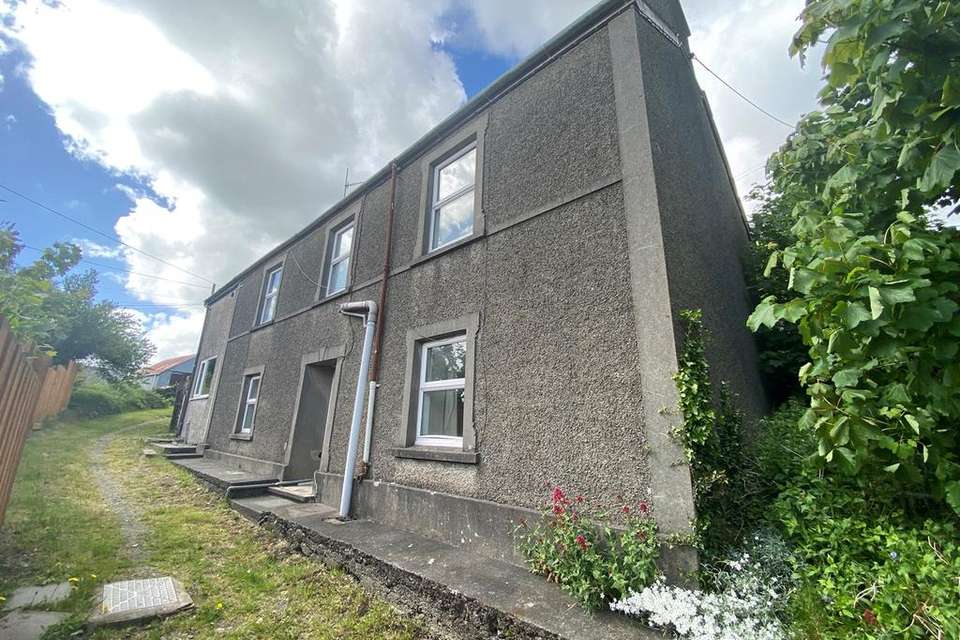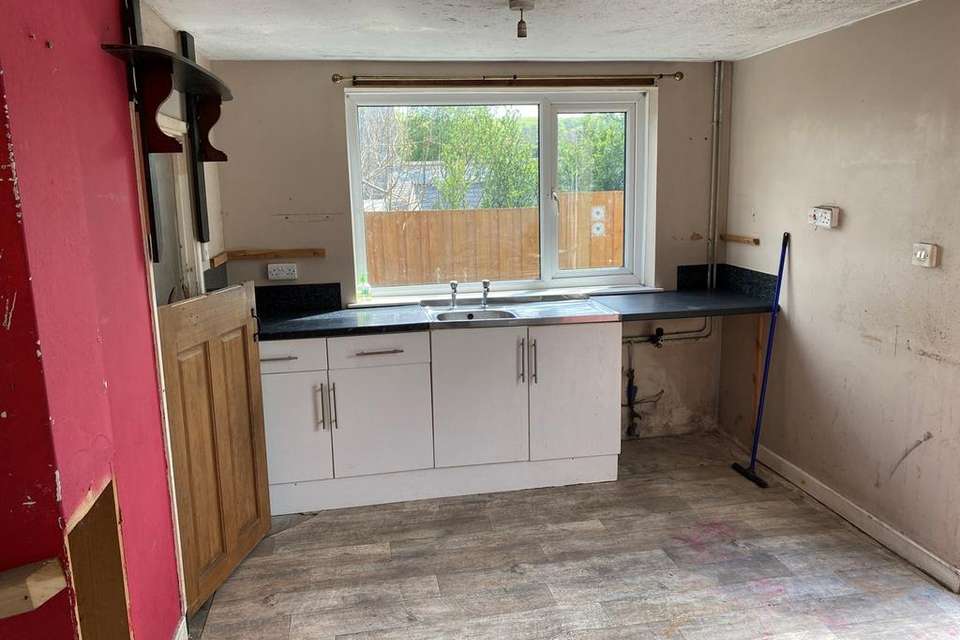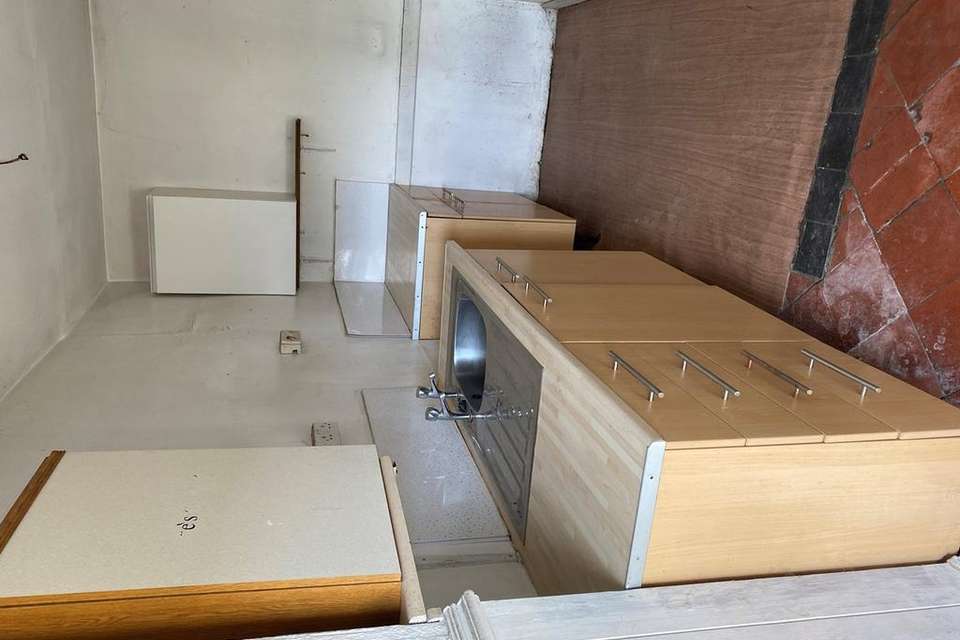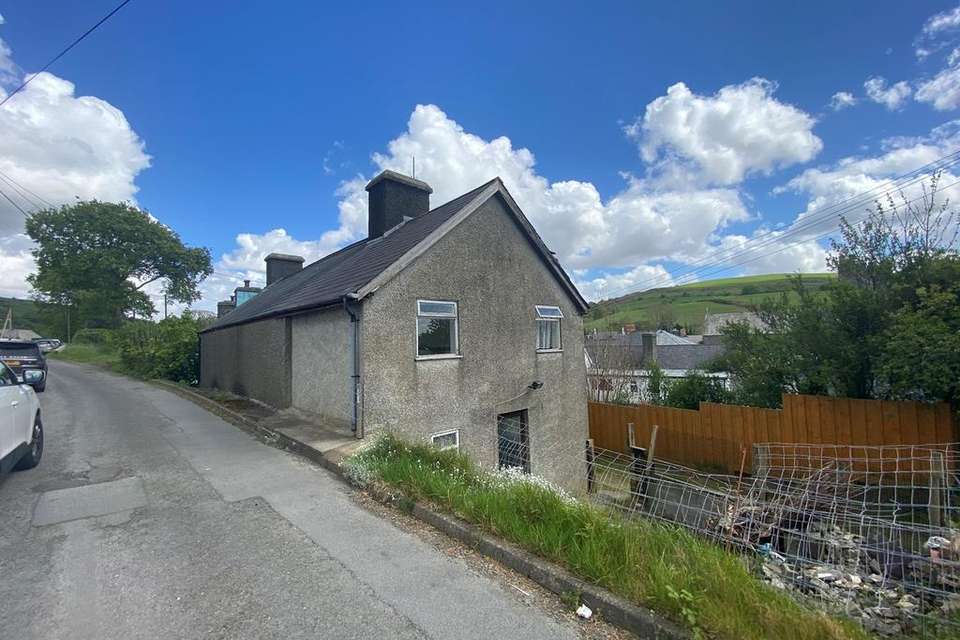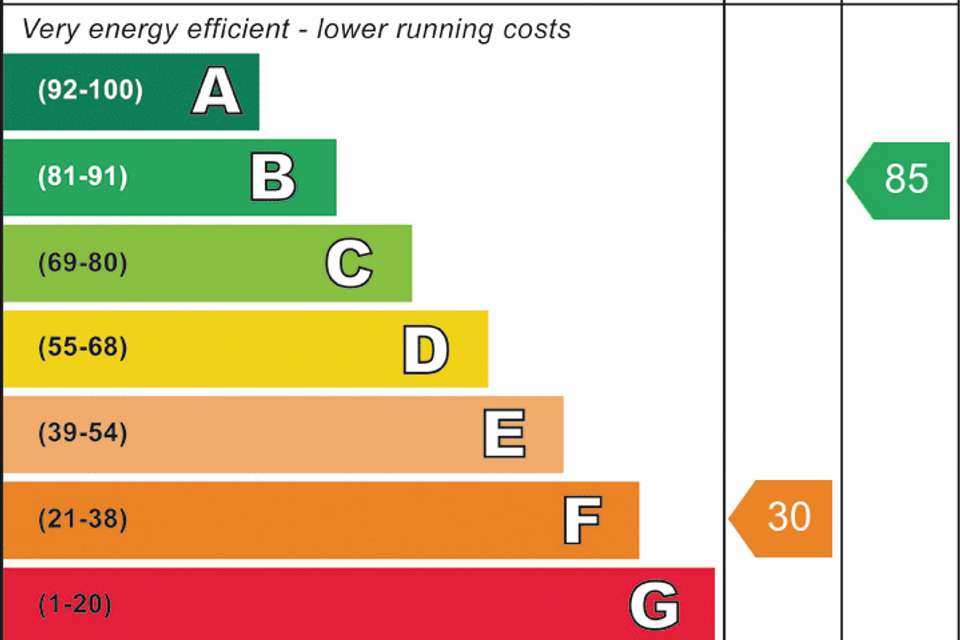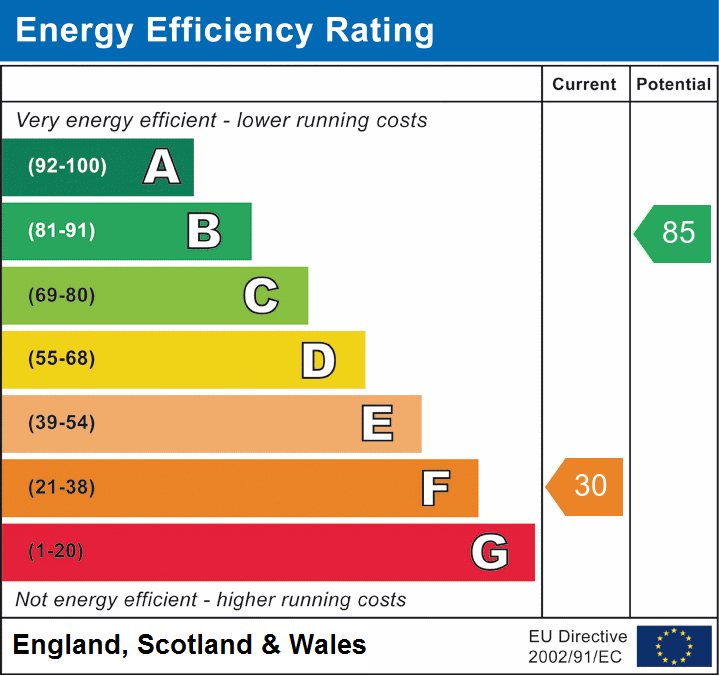4 bedroom detached house for sale
Station Road, Tregaron, SY25detached house
bedrooms
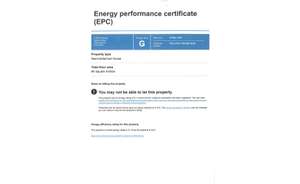
Property photos

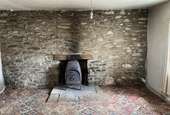
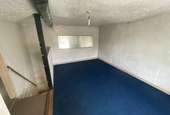
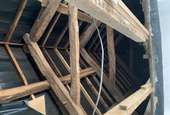
+7
Property description
* No Onwards Chain * Detached Period Cottage * 4 bedroomed accommodation * Currently divided into two cottages * Ideal renovation project * Exposed Beams * Low maintenance small garden each side * * Pleasant and Convenient Market Town Location * Wide range of amenities in the Town * Attractive view over the town and beyond including over the Church * * 16 miles from the University Town Coastal Resort and Administrative Centre of Aberystwyth * 11 miles North from the University Town of Lampeter *
We are informed by the current Vendors that the property benefits from mains water, mains electricity, mains drainage, back boiler providing heating to the property, double glazing, telephone subject to B.T. transfer regulations, Broadband available.
LOCATION
Dolfor House is located in the popular Market Town of Tregaron, within 16 miles from the University Town Coastal Resort and Administrative Centre of Aberystwyth, and 11 miles North from the University Town of Lampeter. The Town of Tregaron offers a wide range of amenities including Public House, Convenience Store, Newsagent, Hotel, Primary and Secondary Schooling, Leisure Centre, Garage, Places of Worship, Doctors Surgery and Chemist. A larger range of amenities is available in the nearby Towns of Aberystwyth and Lampeter.
GENERAL DESCRIPTION
Dolfor House is a traditional period cottage which is currently divided into two accommodation. The property offers potential purchasers the opportunity to acquire a project property which requires renovation.
The property has an attractive view over the town and beyond including over the Church.
COTTAGE 1
ENTRANCE HALL
With quarry tiled flooring.
KITCHENETTE
15' 4" x 5' 5" (4.67m x 1.65m). With base cupboards and stainless steel single drainer sink.
RECEPTION ROOM
15' 4" x 12' 9" (4.67m x 3.89m). Character stone wall with original fire place.
STAIRCASE
Leading to First Floor
BEDROOM 1
15' 6" x 12' 5" (4.72m x 3.78m). With airing cupboard with copper cylinder immersion tank.
BATHROOM
8' 4" x 5' 10" (2.54m x 1.78m). Three piece suite with radiator.
THROUGH BEDROOM
9' 0" x 5' 9" (2.74m x 1.75m).
COTTAGE 2
KITCHEN DINER
15' 10" x 9' 6" (4.83m x 2.90m). Fitted base kitchen units, stainless steel single drainer sink with pluming in place for washing machine.
LIVING ROOM
15' 8" x 13' 1" (4.78m x 3.99m). Original fire place with back boiler, fitted dresser, exposed beams, tiled flooring and staircase leading to first floor accommodation.
BEDROOM 1
12' 9" x 12' 1" (3.89m x 3.68m). Open loft with radiator.
BATHROOM
6' 9" x 6' 0" (2.06m x 1.83m). Three piece suite with radiator.
BEDROOM 2
10' 0" x 9' 3" (3.05m x 2.82m). With radiator.
EXTERNALLY
GARDEN
Small garden on each side of the property.
FRONT OF PROPERTY
REAR OF PROPERTY
TENURE AND POSSESSION
We are informed the property is of Freehold Tenure and will be vacant on completion. No onward chain.
We are informed by the current Vendors that the property benefits from mains water, mains electricity, mains drainage, back boiler providing heating to the property, double glazing, telephone subject to B.T. transfer regulations, Broadband available.
LOCATION
Dolfor House is located in the popular Market Town of Tregaron, within 16 miles from the University Town Coastal Resort and Administrative Centre of Aberystwyth, and 11 miles North from the University Town of Lampeter. The Town of Tregaron offers a wide range of amenities including Public House, Convenience Store, Newsagent, Hotel, Primary and Secondary Schooling, Leisure Centre, Garage, Places of Worship, Doctors Surgery and Chemist. A larger range of amenities is available in the nearby Towns of Aberystwyth and Lampeter.
GENERAL DESCRIPTION
Dolfor House is a traditional period cottage which is currently divided into two accommodation. The property offers potential purchasers the opportunity to acquire a project property which requires renovation.
The property has an attractive view over the town and beyond including over the Church.
COTTAGE 1
ENTRANCE HALL
With quarry tiled flooring.
KITCHENETTE
15' 4" x 5' 5" (4.67m x 1.65m). With base cupboards and stainless steel single drainer sink.
RECEPTION ROOM
15' 4" x 12' 9" (4.67m x 3.89m). Character stone wall with original fire place.
STAIRCASE
Leading to First Floor
BEDROOM 1
15' 6" x 12' 5" (4.72m x 3.78m). With airing cupboard with copper cylinder immersion tank.
BATHROOM
8' 4" x 5' 10" (2.54m x 1.78m). Three piece suite with radiator.
THROUGH BEDROOM
9' 0" x 5' 9" (2.74m x 1.75m).
COTTAGE 2
KITCHEN DINER
15' 10" x 9' 6" (4.83m x 2.90m). Fitted base kitchen units, stainless steel single drainer sink with pluming in place for washing machine.
LIVING ROOM
15' 8" x 13' 1" (4.78m x 3.99m). Original fire place with back boiler, fitted dresser, exposed beams, tiled flooring and staircase leading to first floor accommodation.
BEDROOM 1
12' 9" x 12' 1" (3.89m x 3.68m). Open loft with radiator.
BATHROOM
6' 9" x 6' 0" (2.06m x 1.83m). Three piece suite with radiator.
BEDROOM 2
10' 0" x 9' 3" (3.05m x 2.82m). With radiator.
EXTERNALLY
GARDEN
Small garden on each side of the property.
FRONT OF PROPERTY
REAR OF PROPERTY
TENURE AND POSSESSION
We are informed the property is of Freehold Tenure and will be vacant on completion. No onward chain.
Council tax
First listed
Over a month agoEnergy Performance Certificate
Station Road, Tregaron, SY25
Placebuzz mortgage repayment calculator
Monthly repayment
The Est. Mortgage is for a 25 years repayment mortgage based on a 10% deposit and a 5.5% annual interest. It is only intended as a guide. Make sure you obtain accurate figures from your lender before committing to any mortgage. Your home may be repossessed if you do not keep up repayments on a mortgage.
Station Road, Tregaron, SY25 - Streetview
DISCLAIMER: Property descriptions and related information displayed on this page are marketing materials provided by Morgan & Davies - Lampeter. Placebuzz does not warrant or accept any responsibility for the accuracy or completeness of the property descriptions or related information provided here and they do not constitute property particulars. Please contact Morgan & Davies - Lampeter for full details and further information.





