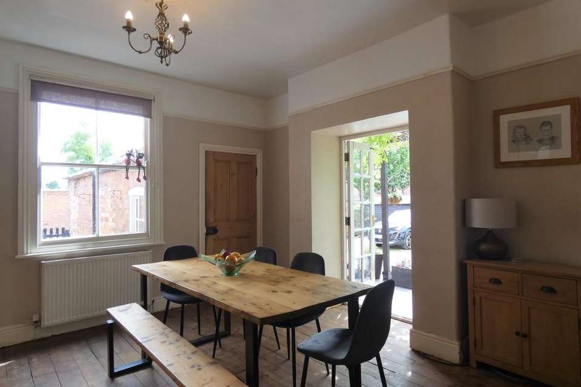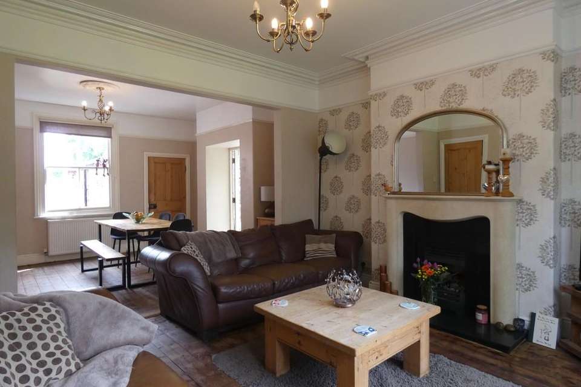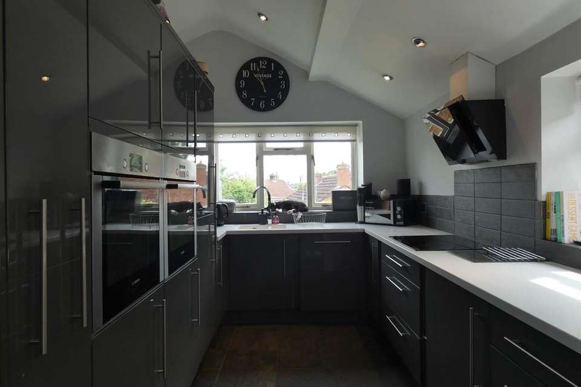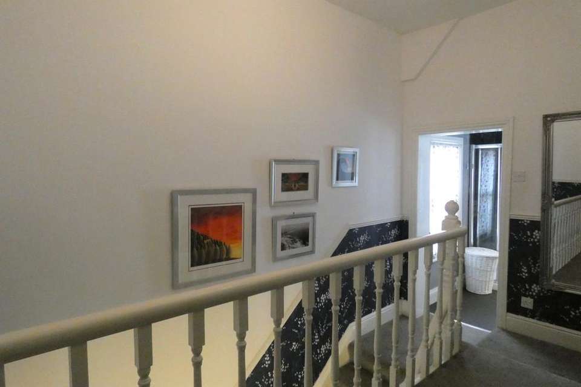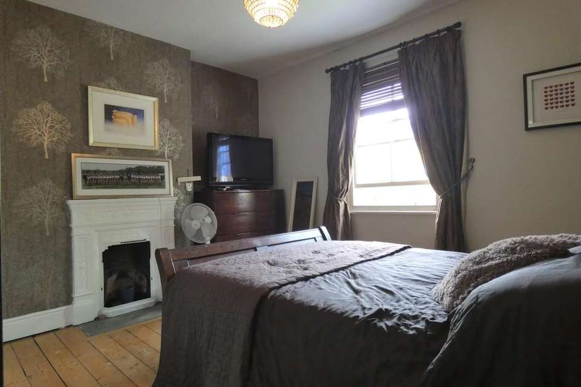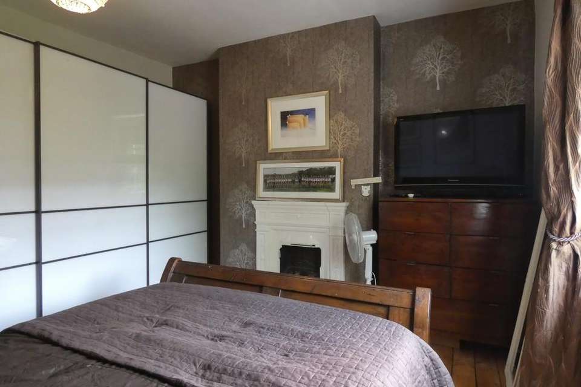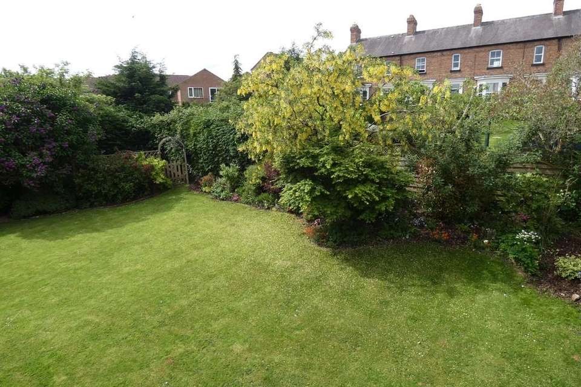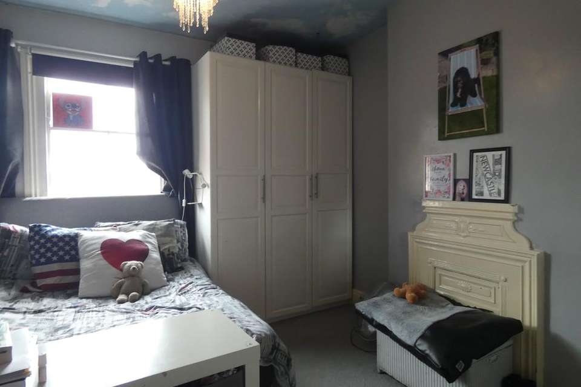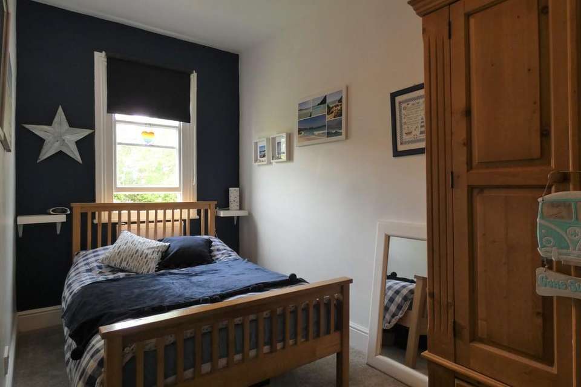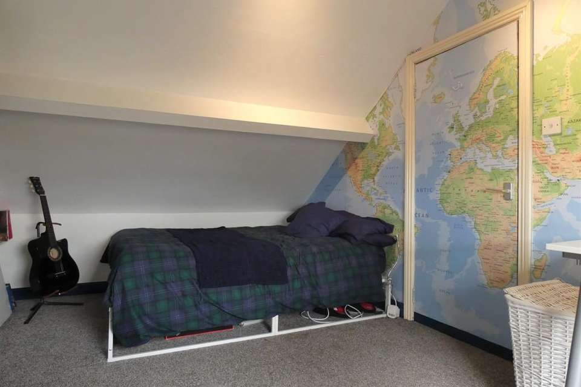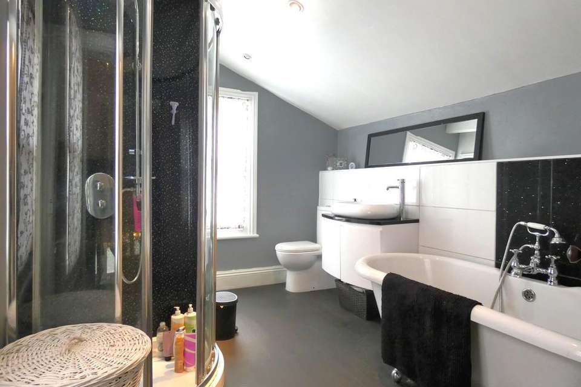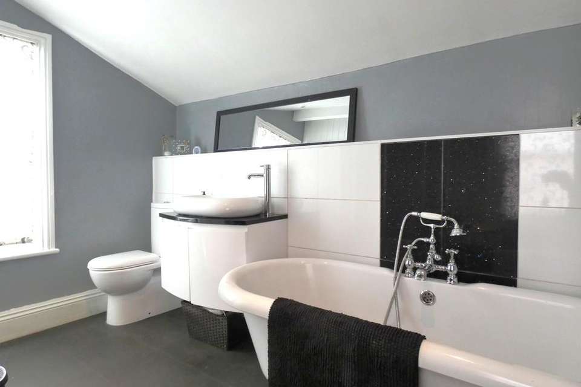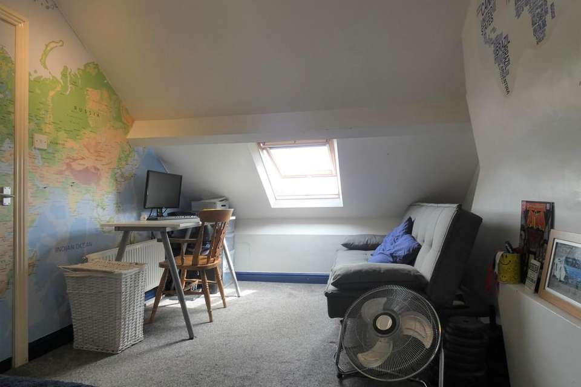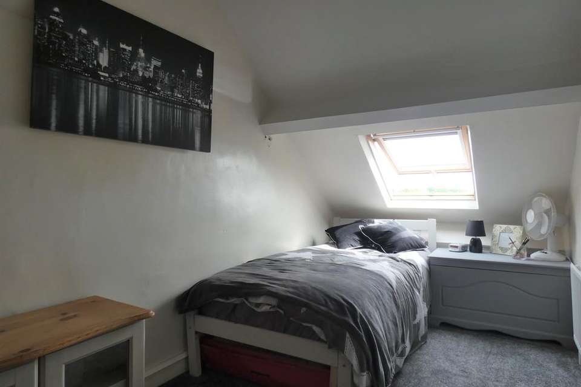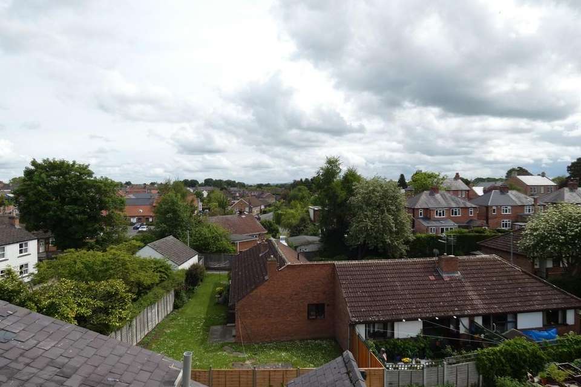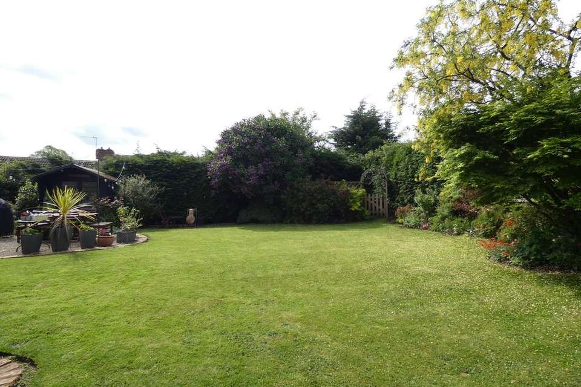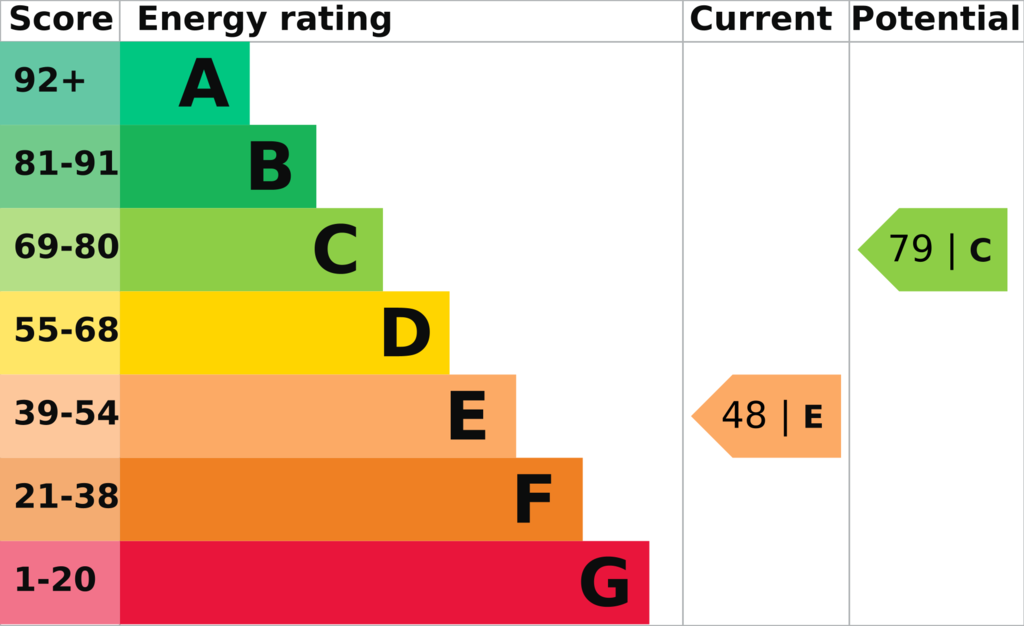5 bedroom semi-detached house for sale
Sussex Terrace, Bedalesemi-detached house
bedrooms
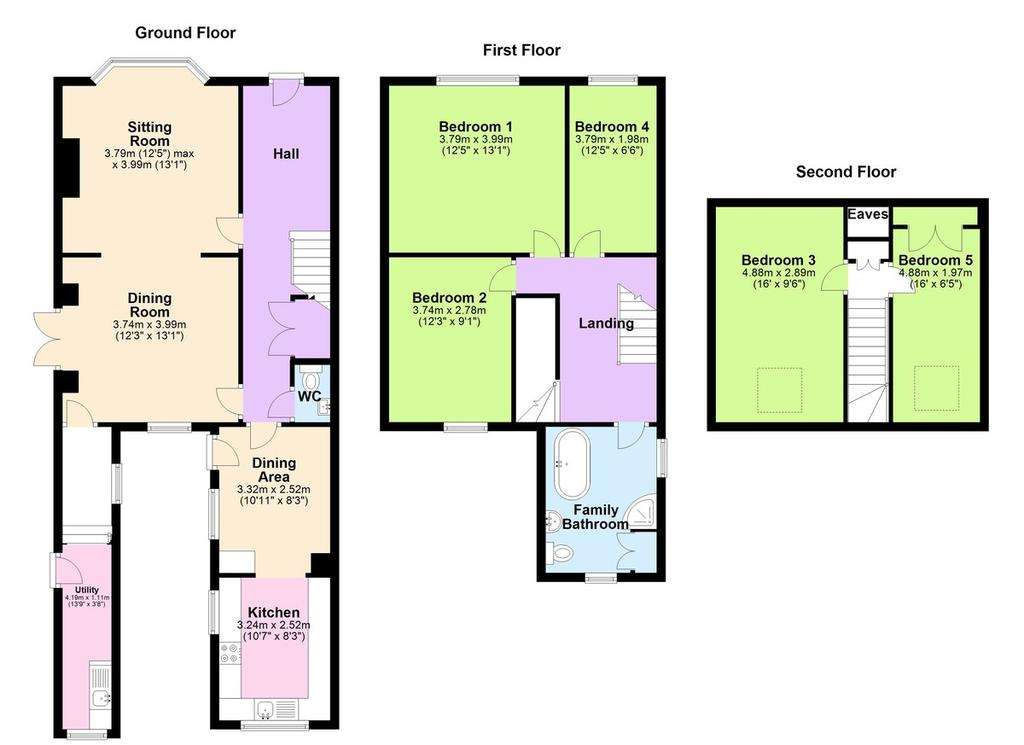
Property photos

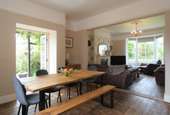
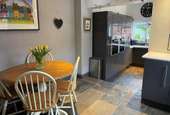
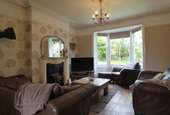
+16
Property description
DESCRIPTION Located close to the Bedale town centre, schools and leisure centre, this spacious and bright home is full of character with the accommodation over three floors. This home perfect for those wanting to put their own stamp on a home or there is the option with planning permission granted, to alter the layout to the ground floor.
Accessed via a path (with right of way) across the terrace from Sussex Street, the property has a characterful hallway with timber flooring, coving to the ceiling and a dado rail providing a characterful entrance. The hallway has doors off to the sitting room, dining room and dining kitchen and has a downstairs w.c tucked away under the stairs plus useful storage with an understairs cupboard.
The sitting room is open via an arch to the dining room and has a sash style bay window to the front looking into the gardens, a living flame effect gas fire with stone surround and granite inset and hearth. Exposed timer floorboards continue through to the dining area which has space for a large dining table and chairs making it an ideal space for entertaining and with French doors to out to a sun terrace, the property is neatly linked to the garden. There is a door off the dining room to a cloakroom, an ideal place for coats and shoes to be stored and in turn leads through to the utility room which has space for a washing machine, tumble dryer and an undercounter fridge under a worktop with an inset stainless steel sink and a further door leads out to the parking area making it the entrance most used for the home.
Finally to the ground floor is a split level dining kitchen with a dining area having stone tiled flooring, a door to a courtyard and steps down to the kitchen, a great space for family time. The kitchen has contemporary grey gloss wall and base units with a worksurface over having tiled splashbacks, double electric Bosch ovens and a four ring induction hob with an extractor hood over. There are integral appliances including a fridge freezer and dishwasher with a inset one and a half bowl sink and windows to the rear and courtyard to the side.
To the first floor, the landing opens to bedrooms one, two and four plus the family bathroom and there are stairs up tot eh second floor and bedrooms three and five. Bedrooms one is an excellent double with an ornamental cast iron fireplace, sash style window to the front looking over the gardens and Bedroom two is another excellent double, also with an ornamental cast iron fire and rooftop views over Bedale. Bedroom four is a smaller double or excellent single bedroom with sash style window also to the front. The family bathroom has a modern four piece suite comprising of a freestanding roll top bath with a handheld shower over, a push flush w.c and a wash basin set into a vanity unit. A step in shower cubicle has glazed double screen doors with fixed and handheld shower heads and the bathroom also has a useful airing cupboard housing the combination boiler.
The second floor has a landing opening to bedroom three to the left and bedroom 5 to the right with a built in cupboard providing storage. Bedroom three is an excellent double with a velux window to the rear providing rooftop views over Bedale and Bedroom five, a good single, also having a velux with the same attractive view and built in cupboards.
Outside are mature private and enclosed South facing gardens that are mainly lawned with mature planted borders having a mix of trees, shrubs and flowers plus a graveled seating area with a water feature in front of summer house which has light and power points making it a perfect area for families to be together or for entertaining.
A rear lane (with a vehicular right of way) leads from Sussex Street across the back of the terrace to the substantial parking area which is mainly graveled and has a useful garden shed and is accessed form the lane via a 5 bar gate and is enclosed with a fenced boundary. There are steps up from the parking area to a raised, paved sun terrace with an attractive pergola over which also leads through to the garden and to the French doors into the dining room.
Agent Notes
1. The property has rights of way across the front of the terrace (Pedestrian) and to the rear for vehicles to the parking area.
2. The Property is in a conservation area.
3. The windows are single glazed with wood frames
4. There is a Gas Fired Heating System
5. Number 3 has a right of way across the back lane (only) to their parking area at the end of the lane.
6. Planning Permission Granted reference 21/00606/FUL - Demolition of existing rear single storey off shoot to main terrace and rebuilding flat roof extension. Further Details on file at the office or via Hambleton Council Planning Portal.
Accessed via a path (with right of way) across the terrace from Sussex Street, the property has a characterful hallway with timber flooring, coving to the ceiling and a dado rail providing a characterful entrance. The hallway has doors off to the sitting room, dining room and dining kitchen and has a downstairs w.c tucked away under the stairs plus useful storage with an understairs cupboard.
The sitting room is open via an arch to the dining room and has a sash style bay window to the front looking into the gardens, a living flame effect gas fire with stone surround and granite inset and hearth. Exposed timer floorboards continue through to the dining area which has space for a large dining table and chairs making it an ideal space for entertaining and with French doors to out to a sun terrace, the property is neatly linked to the garden. There is a door off the dining room to a cloakroom, an ideal place for coats and shoes to be stored and in turn leads through to the utility room which has space for a washing machine, tumble dryer and an undercounter fridge under a worktop with an inset stainless steel sink and a further door leads out to the parking area making it the entrance most used for the home.
Finally to the ground floor is a split level dining kitchen with a dining area having stone tiled flooring, a door to a courtyard and steps down to the kitchen, a great space for family time. The kitchen has contemporary grey gloss wall and base units with a worksurface over having tiled splashbacks, double electric Bosch ovens and a four ring induction hob with an extractor hood over. There are integral appliances including a fridge freezer and dishwasher with a inset one and a half bowl sink and windows to the rear and courtyard to the side.
To the first floor, the landing opens to bedrooms one, two and four plus the family bathroom and there are stairs up tot eh second floor and bedrooms three and five. Bedrooms one is an excellent double with an ornamental cast iron fireplace, sash style window to the front looking over the gardens and Bedroom two is another excellent double, also with an ornamental cast iron fire and rooftop views over Bedale. Bedroom four is a smaller double or excellent single bedroom with sash style window also to the front. The family bathroom has a modern four piece suite comprising of a freestanding roll top bath with a handheld shower over, a push flush w.c and a wash basin set into a vanity unit. A step in shower cubicle has glazed double screen doors with fixed and handheld shower heads and the bathroom also has a useful airing cupboard housing the combination boiler.
The second floor has a landing opening to bedroom three to the left and bedroom 5 to the right with a built in cupboard providing storage. Bedroom three is an excellent double with a velux window to the rear providing rooftop views over Bedale and Bedroom five, a good single, also having a velux with the same attractive view and built in cupboards.
Outside are mature private and enclosed South facing gardens that are mainly lawned with mature planted borders having a mix of trees, shrubs and flowers plus a graveled seating area with a water feature in front of summer house which has light and power points making it a perfect area for families to be together or for entertaining.
A rear lane (with a vehicular right of way) leads from Sussex Street across the back of the terrace to the substantial parking area which is mainly graveled and has a useful garden shed and is accessed form the lane via a 5 bar gate and is enclosed with a fenced boundary. There are steps up from the parking area to a raised, paved sun terrace with an attractive pergola over which also leads through to the garden and to the French doors into the dining room.
Agent Notes
1. The property has rights of way across the front of the terrace (Pedestrian) and to the rear for vehicles to the parking area.
2. The Property is in a conservation area.
3. The windows are single glazed with wood frames
4. There is a Gas Fired Heating System
5. Number 3 has a right of way across the back lane (only) to their parking area at the end of the lane.
6. Planning Permission Granted reference 21/00606/FUL - Demolition of existing rear single storey off shoot to main terrace and rebuilding flat roof extension. Further Details on file at the office or via Hambleton Council Planning Portal.
Council tax
First listed
Over a month agoEnergy Performance Certificate
Sussex Terrace, Bedale
Placebuzz mortgage repayment calculator
Monthly repayment
The Est. Mortgage is for a 25 years repayment mortgage based on a 10% deposit and a 5.5% annual interest. It is only intended as a guide. Make sure you obtain accurate figures from your lender before committing to any mortgage. Your home may be repossessed if you do not keep up repayments on a mortgage.
Sussex Terrace, Bedale - Streetview
DISCLAIMER: Property descriptions and related information displayed on this page are marketing materials provided by Norman F Brown - Bedale. Placebuzz does not warrant or accept any responsibility for the accuracy or completeness of the property descriptions or related information provided here and they do not constitute property particulars. Please contact Norman F Brown - Bedale for full details and further information.





