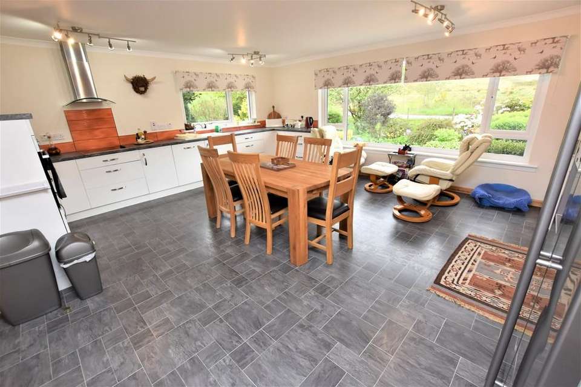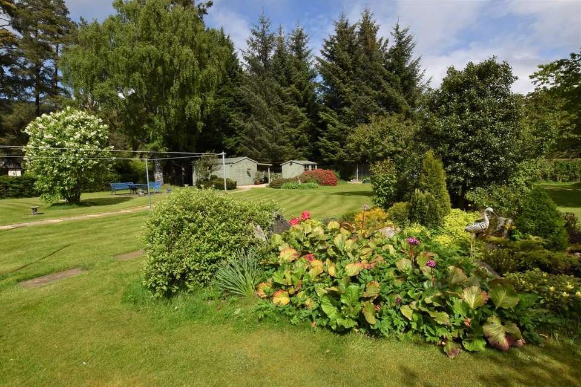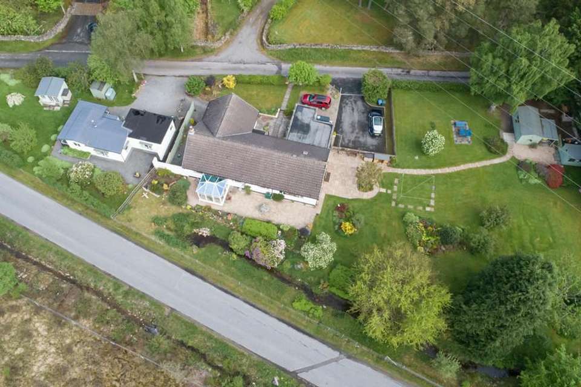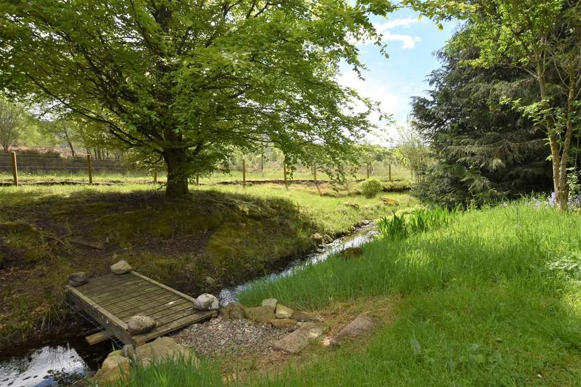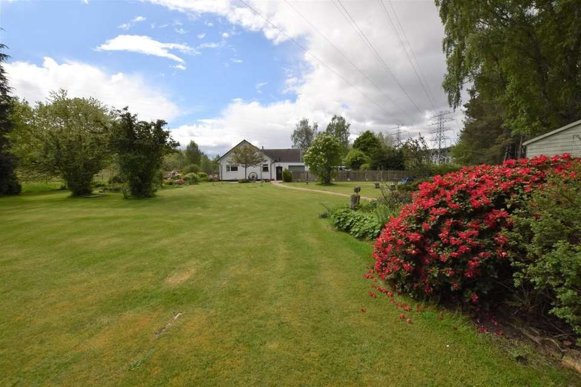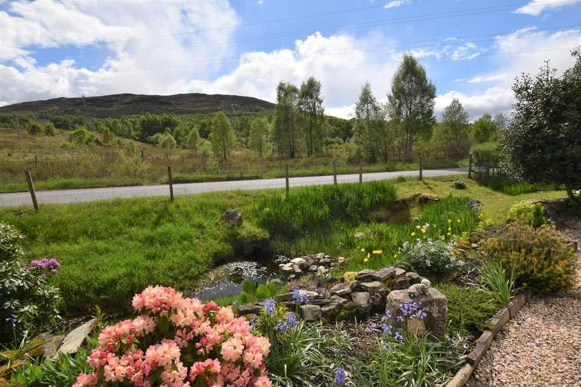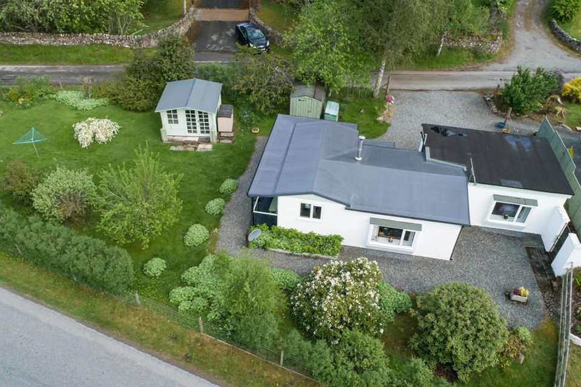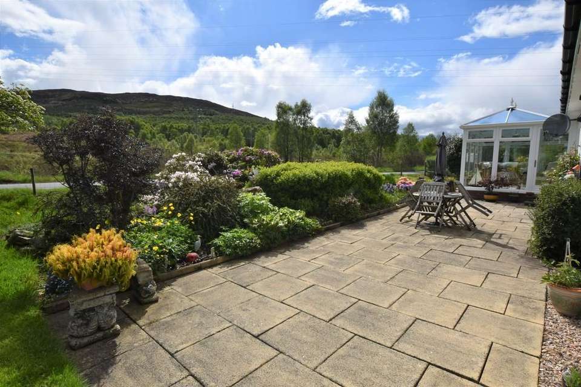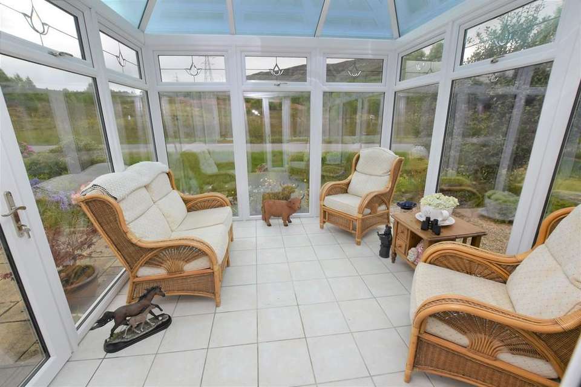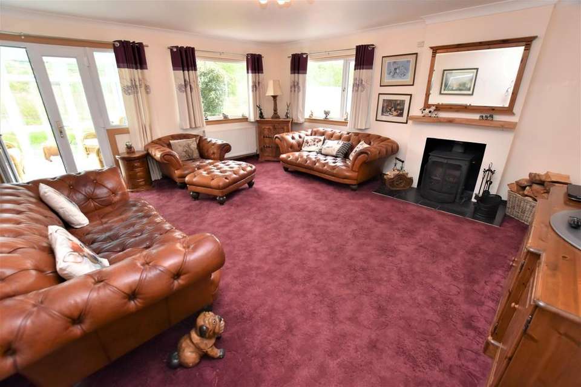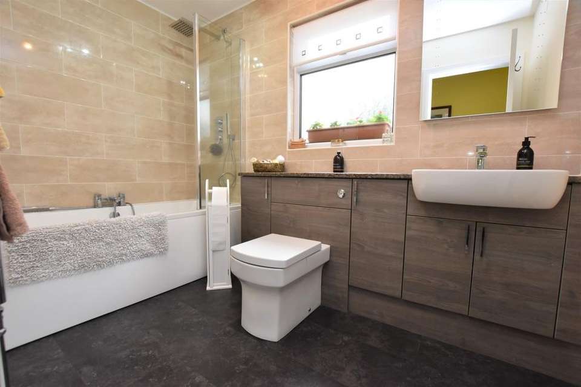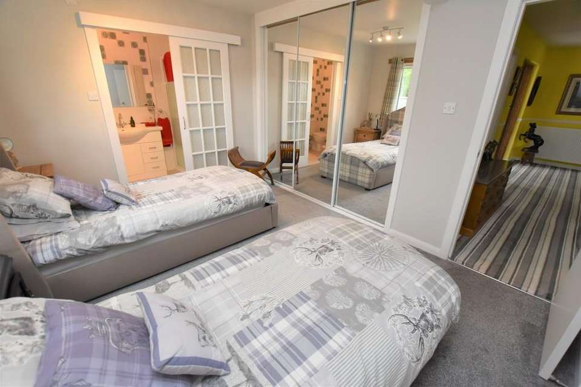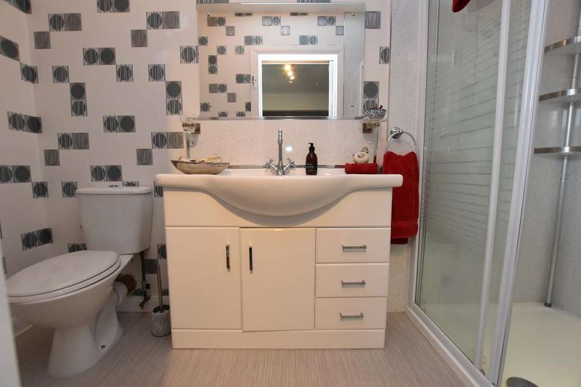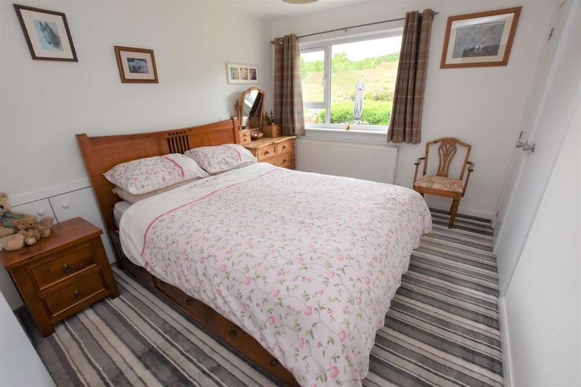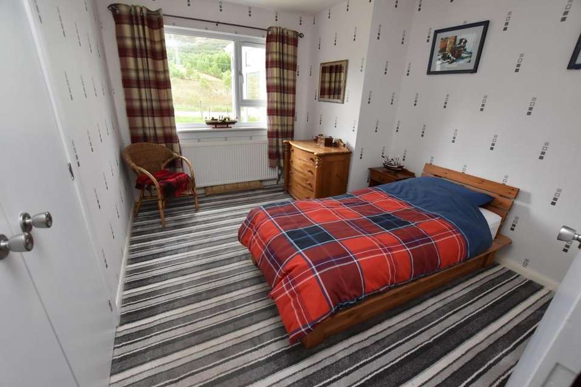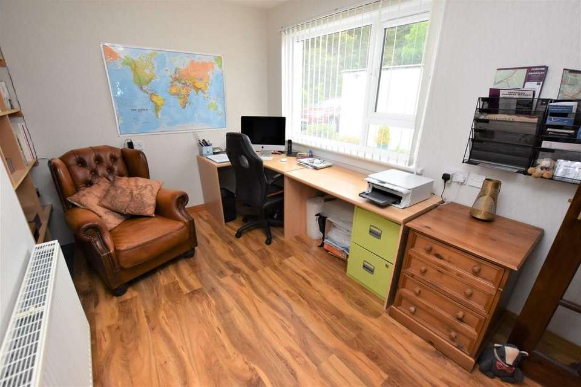4 bedroom detached bungalow for sale
Tummel Bridge, Pitlochrybungalow
bedrooms
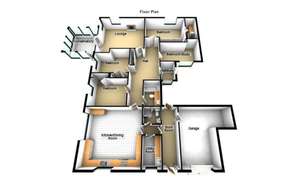
Property photos

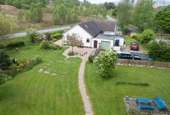
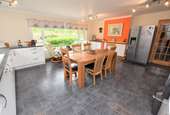
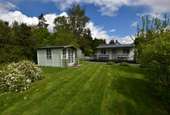
+16
Property description
A rare opportunity to purchase TWO unique properties sitting adjacent, however having the benefit of separate title deeds.
The properties are being sold together as one 'Lot' offering a lifestyle business opportunity. The main bungalow offers generous accommodation comprising entrance vestibule; wide hall with excellent storage and access to the floored attic; sizeable lounge with wood burning stove; conservatory with magnificent views; modern dining kitchen with integrated appliances and American fridge/freezer; utility room with washing machine & tumble dryer; shower room in white; bathroom with modern white suite; boot room providing access to the garage; 4 double bedrooms and the principal having an en-suite shower room.
Externally there is a large, manicured garden with burn which is predominantly laid to lawn with planted borders and paved patio areas. The garage has a workstation, power and light and there is a further workshop/garage, tractor garage and various log stores. The driveway provides further off-street parking.
The views and scenery are exceptional and the various seating areas provide an ideal haven to relax and enjoy the various animals and birds that visit.
Please note that all appliances are included in the sale together with the ride on tractor, wood supply, benches, outbuildings and TV in the kitchen and lounge.
The spacious one-bedroom holiday cottage is currently utilised as a successful VRBO business with bookings all year around.
The accommodation comprises entrance vestibule; bright lounge with wood burning stove and lovely open views; dining kitchen with appliances and door to deck; rear hall with storage; shower room with modern white suite and double bedroom with fitted wardrobes.
There is double glazing and gas central heating. The views are magnificent, and the property also benefits from having a private garden which is enclosed and laid to lawn. There is also an external shed and a driveway.
The Studio EPC D
The Cottage EPC G
THE STUDIO
BOOT ROOM 19' 5" x 5' 5" (5.92m x 1.65m)
UTILITY ROOM 7' 11" x 5' 1" (2.41m x 1.55m)
SHOWER ROOM 6' 9" x 5' 2" (2.06m x 1.57m)
DINING KITCHEN 19' 1" x 16' 10" (5.82m x 5.13m)
BATHROOM 9' 8" x 5' 10" (2.95m x 1.78m)
BEDROOM 11' 11" x 9' 4" (3.63m x 2.84m)
HALL 18' 7" x 8' 11" (5.66m x 2.72m)
VESTIBULE 6' 2" x 4' 6" (1.88m x 1.37m)
LOUNGE 17' 8" x 15' 10" (5.38m x 4.83m)
CONSERVATORY 11' 4" x 10' 7" (3.45m x 3.23m)
BEDROOM/STUDY 12' 11" x 7' 9" (3.94m x 2.36m)
BEDROOM 10' 11" x 10' 0" (3.33m x 3.05m)
BEDROOM 13' 0" x 10' 0" (3.96m x 3.05m)
ENSUITE 9' 9" x 3' 11" (2.97m x 1.19m)
THE STUDIO HOLIDAY COTTAGE
VESTIBULE 6' 8" x 3' 0" (2.03m x 0.91m)
LOUNGE 15' 11" x 15' 6" (4.85m x 4.72m)
DINING KITCHEN 18' 8" x 9' 5" (5.69m x 2.87m)
SHOWER ROOM 7' 6" x 6' 9" (2.29m x 2.06m)
REAR HALL 3' 11" x 3' 5" (1.19m x 1.04m)
BEDROOM 14' 3" x 11' 11" (4.34m x 3.63m)
The properties are being sold together as one 'Lot' offering a lifestyle business opportunity. The main bungalow offers generous accommodation comprising entrance vestibule; wide hall with excellent storage and access to the floored attic; sizeable lounge with wood burning stove; conservatory with magnificent views; modern dining kitchen with integrated appliances and American fridge/freezer; utility room with washing machine & tumble dryer; shower room in white; bathroom with modern white suite; boot room providing access to the garage; 4 double bedrooms and the principal having an en-suite shower room.
Externally there is a large, manicured garden with burn which is predominantly laid to lawn with planted borders and paved patio areas. The garage has a workstation, power and light and there is a further workshop/garage, tractor garage and various log stores. The driveway provides further off-street parking.
The views and scenery are exceptional and the various seating areas provide an ideal haven to relax and enjoy the various animals and birds that visit.
Please note that all appliances are included in the sale together with the ride on tractor, wood supply, benches, outbuildings and TV in the kitchen and lounge.
The spacious one-bedroom holiday cottage is currently utilised as a successful VRBO business with bookings all year around.
The accommodation comprises entrance vestibule; bright lounge with wood burning stove and lovely open views; dining kitchen with appliances and door to deck; rear hall with storage; shower room with modern white suite and double bedroom with fitted wardrobes.
There is double glazing and gas central heating. The views are magnificent, and the property also benefits from having a private garden which is enclosed and laid to lawn. There is also an external shed and a driveway.
The Studio EPC D
The Cottage EPC G
THE STUDIO
BOOT ROOM 19' 5" x 5' 5" (5.92m x 1.65m)
UTILITY ROOM 7' 11" x 5' 1" (2.41m x 1.55m)
SHOWER ROOM 6' 9" x 5' 2" (2.06m x 1.57m)
DINING KITCHEN 19' 1" x 16' 10" (5.82m x 5.13m)
BATHROOM 9' 8" x 5' 10" (2.95m x 1.78m)
BEDROOM 11' 11" x 9' 4" (3.63m x 2.84m)
HALL 18' 7" x 8' 11" (5.66m x 2.72m)
VESTIBULE 6' 2" x 4' 6" (1.88m x 1.37m)
LOUNGE 17' 8" x 15' 10" (5.38m x 4.83m)
CONSERVATORY 11' 4" x 10' 7" (3.45m x 3.23m)
BEDROOM/STUDY 12' 11" x 7' 9" (3.94m x 2.36m)
BEDROOM 10' 11" x 10' 0" (3.33m x 3.05m)
BEDROOM 13' 0" x 10' 0" (3.96m x 3.05m)
ENSUITE 9' 9" x 3' 11" (2.97m x 1.19m)
THE STUDIO HOLIDAY COTTAGE
VESTIBULE 6' 8" x 3' 0" (2.03m x 0.91m)
LOUNGE 15' 11" x 15' 6" (4.85m x 4.72m)
DINING KITCHEN 18' 8" x 9' 5" (5.69m x 2.87m)
SHOWER ROOM 7' 6" x 6' 9" (2.29m x 2.06m)
REAR HALL 3' 11" x 3' 5" (1.19m x 1.04m)
BEDROOM 14' 3" x 11' 11" (4.34m x 3.63m)
Council tax
First listed
Over a month agoTummel Bridge, Pitlochry
Placebuzz mortgage repayment calculator
Monthly repayment
The Est. Mortgage is for a 25 years repayment mortgage based on a 10% deposit and a 5.5% annual interest. It is only intended as a guide. Make sure you obtain accurate figures from your lender before committing to any mortgage. Your home may be repossessed if you do not keep up repayments on a mortgage.
Tummel Bridge, Pitlochry - Streetview
DISCLAIMER: Property descriptions and related information displayed on this page are marketing materials provided by Next Home Estate Agents - Perth. Placebuzz does not warrant or accept any responsibility for the accuracy or completeness of the property descriptions or related information provided here and they do not constitute property particulars. Please contact Next Home Estate Agents - Perth for full details and further information.





