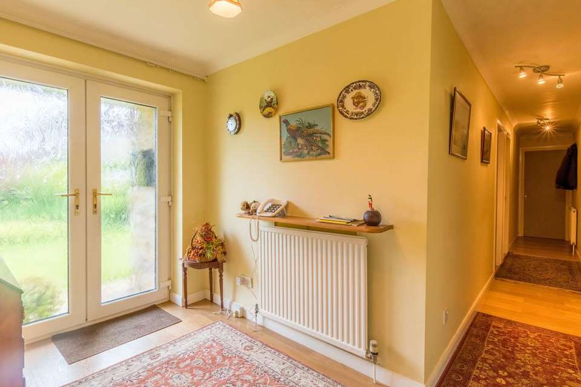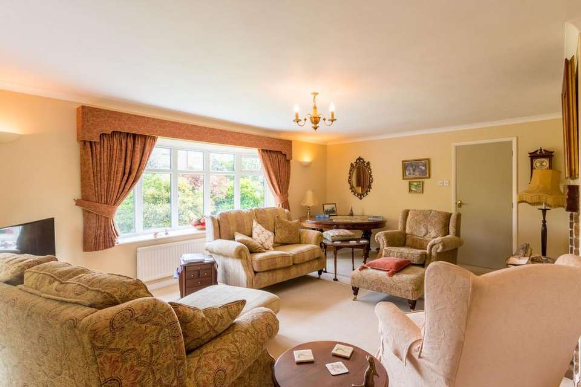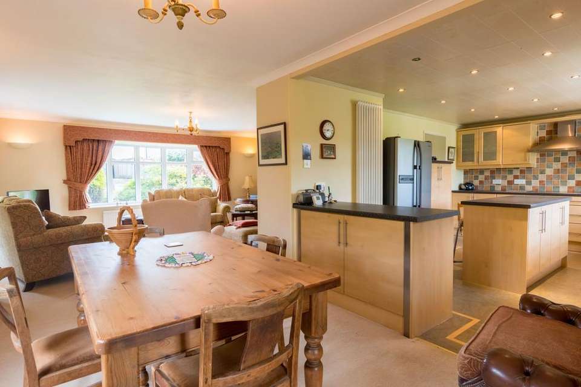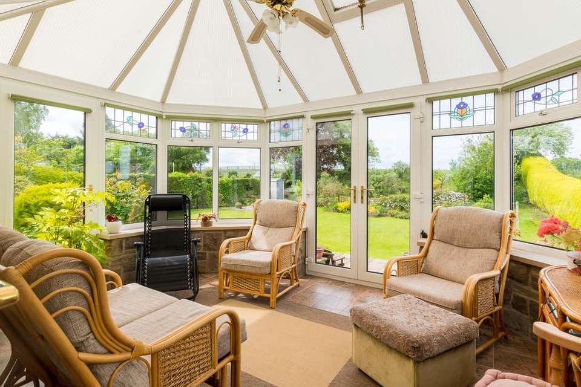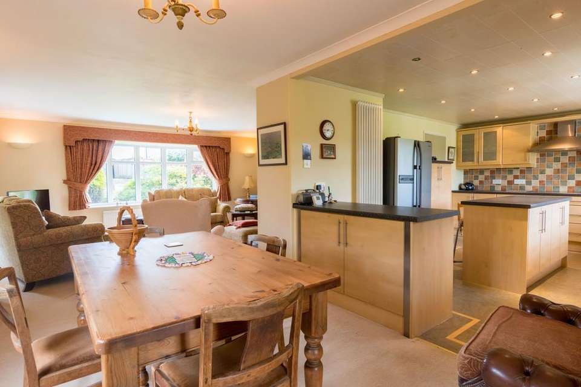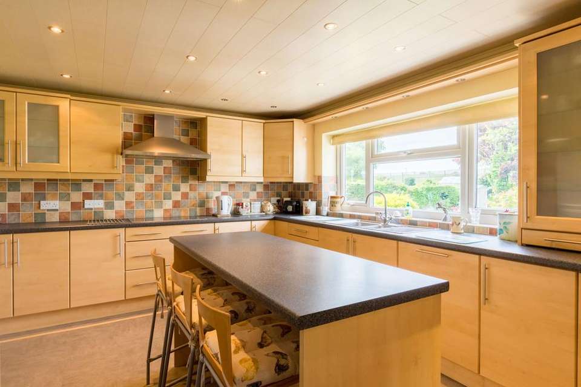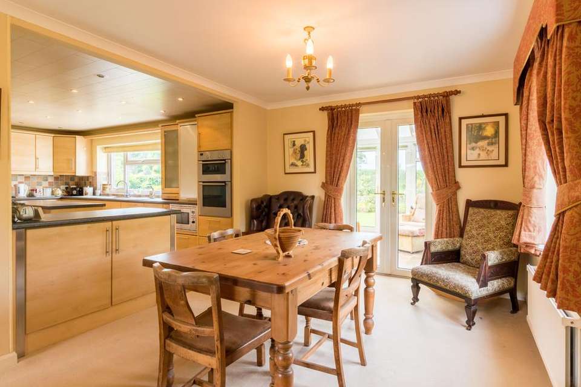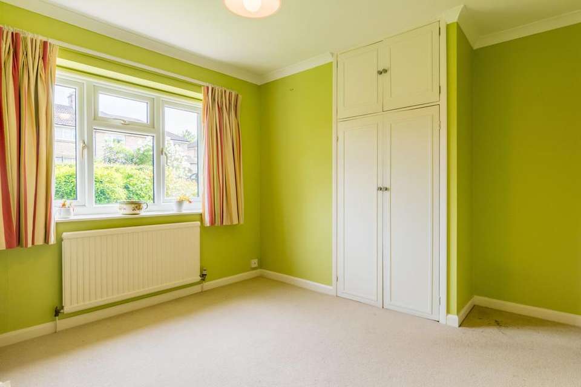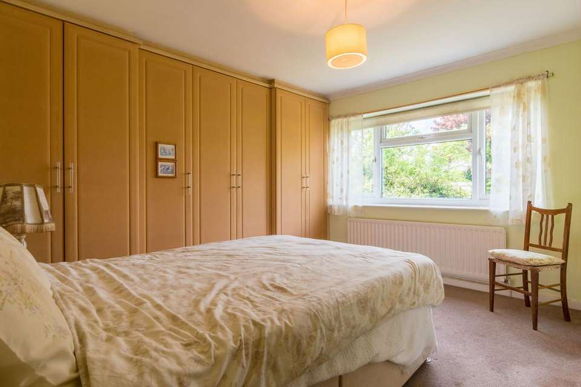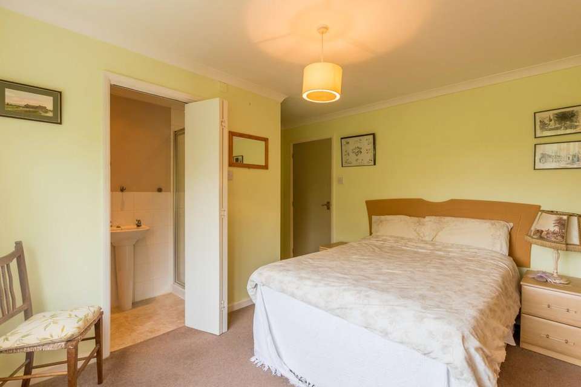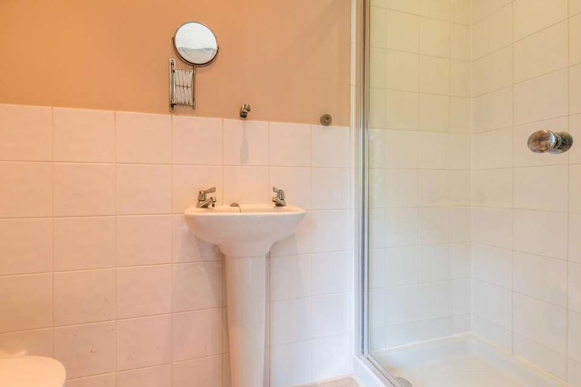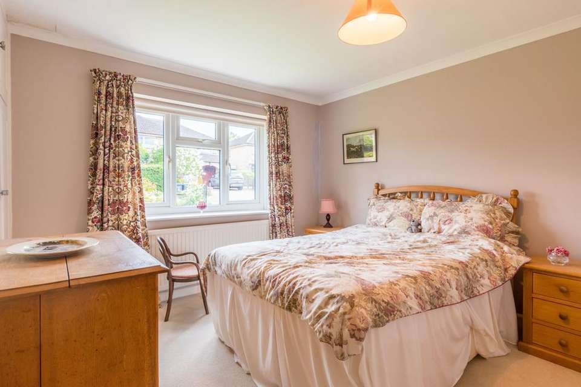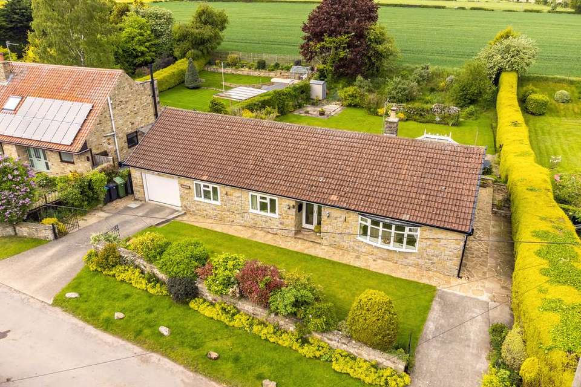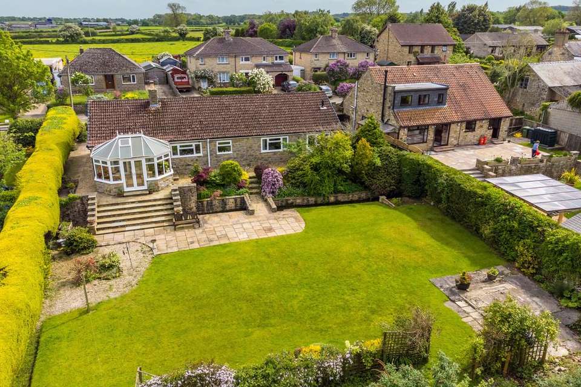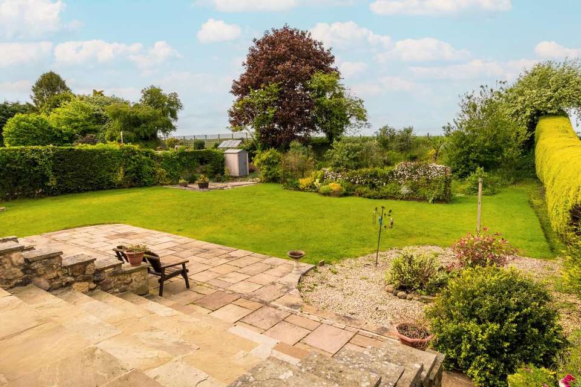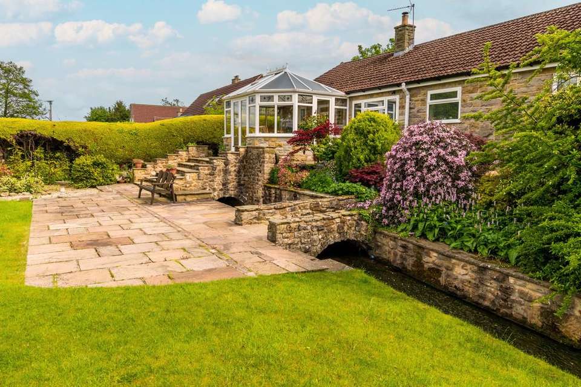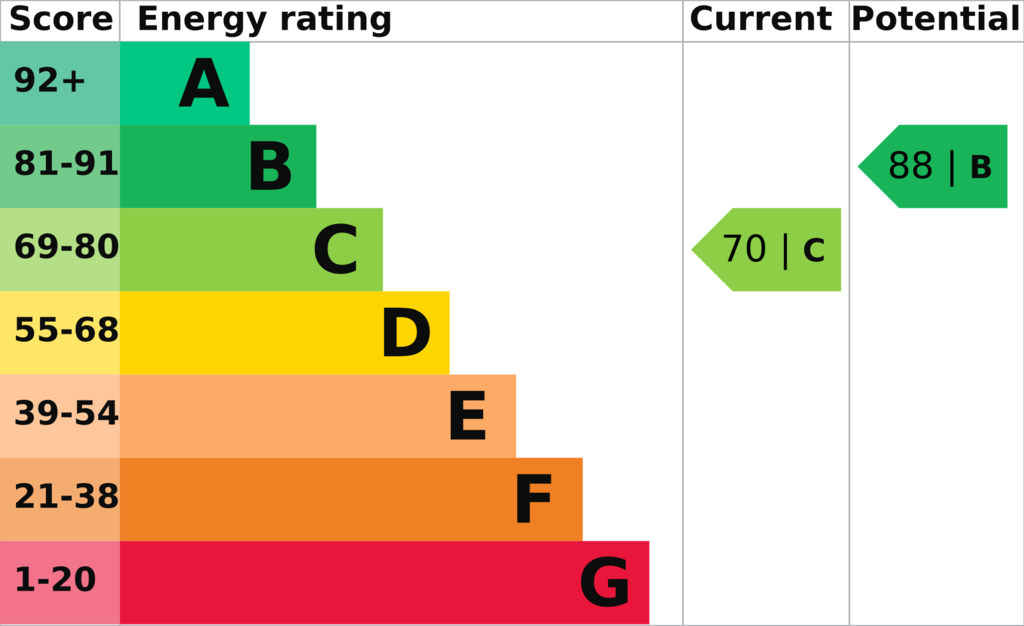3 bedroom detached bungalow for sale
Ings Lane, Snapebungalow
bedrooms
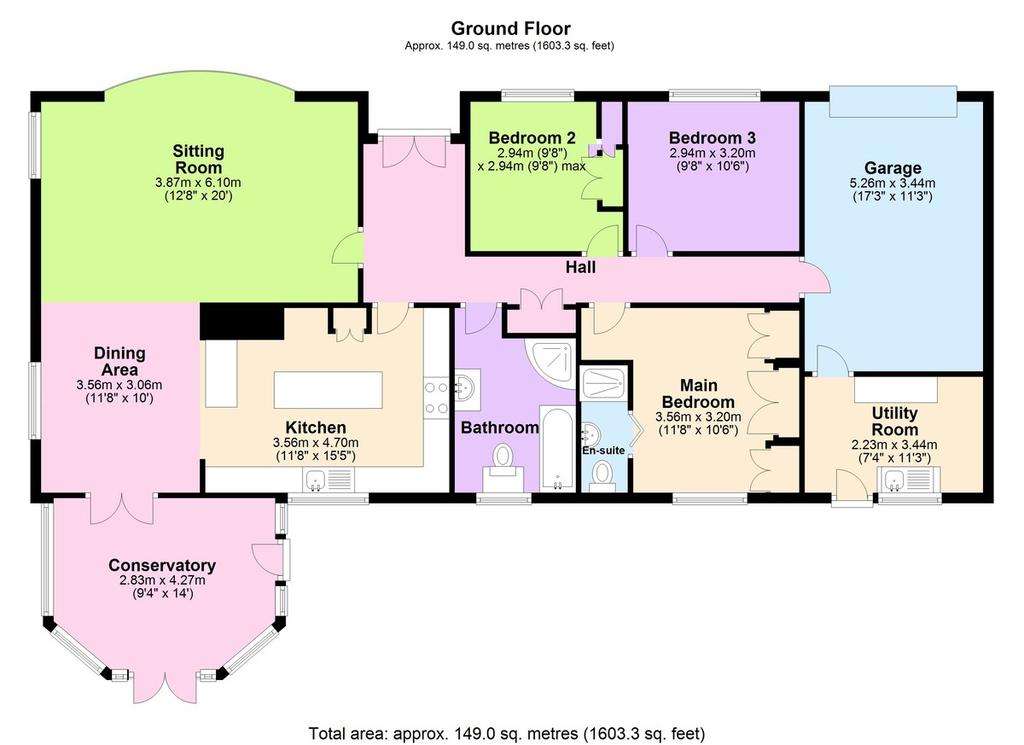
Property photos

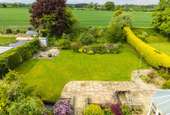
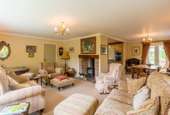
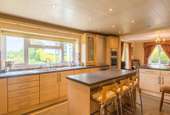
+16
Property description
DESCRIPTION Springside is a spacious detached bungalow tucked away in the popular village of Snape and is offered for sale with no onward chain.
On entering the bright hallway the space is immediately apparent with the living space to the right, kitchen straight ahead and the bedrooms and bathroom to the left, also with a door to the integral garage. The hallway also has a useful airing cupboard for bed linen and towels.
The sitting room is an L shaped room open to a dining area and is again a bright room with a large double glazed bow window to the front and a further window to the side. There is a log burning stove set into an inglenook fire place with brick surround and a tiled hearth perfect for cosy evenings in. The dining area is also open to the kitchen and has French doors into the conservatory and another double glazed window to the side with lots of space for a large dining table and chairs. The conservatory is in an elevated position looking out over the private gardens with a door to the side and French doors opening to stone steps down into the garden, there is also a useful radiator and inset shelving.
The kitchen has a range of wall and base units with a work surface over having tiled splashbacks. There is a peninsula having a worktop over and cupboards under seperating the kitchen and dining spaces plus a central island with a breakfast bar. There are integral appliances including a dishwasher, a four ring electric siemens hob with an extractor hood over plus an electric oven and grill and built in microwave. The one and a half bowl stainless ink looks out over the rear gardens via a large double glazed window and there is space for an American style fridge freezer.
The bedrooms are all excellent doubles with the main bedroom to the rear of the property having attractive views of the gardens, fitted wardrobes and an ensuite which comprises of a step in shower with glazed screen door and an electric shower plus a pedestal mounted washbasin and a push flush WC. Bedrooms two and three face towards the front gardens and are both double bedrooms and have fitted wardrobes too.
The spacious family bathroom has a panelled bath, step in shower with glazed screens, double sliding screen doors and an electric shower plus a push flush WC and a washbasin set into vanity units.
To the end of the hall is a door opening into the spacious integral garage which has an up and over door, light and power points and a further door into a utility room. The utility room has space for a washing machine, the oil fired boiler and a stainless steel with drainer. There is also a double glazed window and door opening into the rear garden so is also a useful store for garden items.
Outside to the front are lawned gardens with a mature shrubbery providing privacy and there are hard standing driveways to each side of the plot both with wrought iron gates. The left hand drive leads to the integral garage and there is a paved path from both drives to the covered porch opening into the hallway. The path also leads to the side and the rear gardens.
The rear gardens have a paved path leading across the whole of the rear for access to the utility room with steps and a bridge over the beck down to the sun terrace which is an ideal area for entertaining overlooking the lawned gardens. To the back of the gardens are a wild flower garden up a bank to the to the fence with bordering the open fields beyond. There is also a useful garden shed and all enclosed by mature conifer hedging to both sides.
1. No Onward Chain
2. Probate has been applied for at the end of April and will needed in order to complete
3. Oil Fired Heating System & Double Glazed Windows
4. Nurse Well Beck runs through the lower part of the garden (See the video tour).
On entering the bright hallway the space is immediately apparent with the living space to the right, kitchen straight ahead and the bedrooms and bathroom to the left, also with a door to the integral garage. The hallway also has a useful airing cupboard for bed linen and towels.
The sitting room is an L shaped room open to a dining area and is again a bright room with a large double glazed bow window to the front and a further window to the side. There is a log burning stove set into an inglenook fire place with brick surround and a tiled hearth perfect for cosy evenings in. The dining area is also open to the kitchen and has French doors into the conservatory and another double glazed window to the side with lots of space for a large dining table and chairs. The conservatory is in an elevated position looking out over the private gardens with a door to the side and French doors opening to stone steps down into the garden, there is also a useful radiator and inset shelving.
The kitchen has a range of wall and base units with a work surface over having tiled splashbacks. There is a peninsula having a worktop over and cupboards under seperating the kitchen and dining spaces plus a central island with a breakfast bar. There are integral appliances including a dishwasher, a four ring electric siemens hob with an extractor hood over plus an electric oven and grill and built in microwave. The one and a half bowl stainless ink looks out over the rear gardens via a large double glazed window and there is space for an American style fridge freezer.
The bedrooms are all excellent doubles with the main bedroom to the rear of the property having attractive views of the gardens, fitted wardrobes and an ensuite which comprises of a step in shower with glazed screen door and an electric shower plus a pedestal mounted washbasin and a push flush WC. Bedrooms two and three face towards the front gardens and are both double bedrooms and have fitted wardrobes too.
The spacious family bathroom has a panelled bath, step in shower with glazed screens, double sliding screen doors and an electric shower plus a push flush WC and a washbasin set into vanity units.
To the end of the hall is a door opening into the spacious integral garage which has an up and over door, light and power points and a further door into a utility room. The utility room has space for a washing machine, the oil fired boiler and a stainless steel with drainer. There is also a double glazed window and door opening into the rear garden so is also a useful store for garden items.
Outside to the front are lawned gardens with a mature shrubbery providing privacy and there are hard standing driveways to each side of the plot both with wrought iron gates. The left hand drive leads to the integral garage and there is a paved path from both drives to the covered porch opening into the hallway. The path also leads to the side and the rear gardens.
The rear gardens have a paved path leading across the whole of the rear for access to the utility room with steps and a bridge over the beck down to the sun terrace which is an ideal area for entertaining overlooking the lawned gardens. To the back of the gardens are a wild flower garden up a bank to the to the fence with bordering the open fields beyond. There is also a useful garden shed and all enclosed by mature conifer hedging to both sides.
1. No Onward Chain
2. Probate has been applied for at the end of April and will needed in order to complete
3. Oil Fired Heating System & Double Glazed Windows
4. Nurse Well Beck runs through the lower part of the garden (See the video tour).
Council tax
First listed
Over a month agoEnergy Performance Certificate
Ings Lane, Snape
Placebuzz mortgage repayment calculator
Monthly repayment
The Est. Mortgage is for a 25 years repayment mortgage based on a 10% deposit and a 5.5% annual interest. It is only intended as a guide. Make sure you obtain accurate figures from your lender before committing to any mortgage. Your home may be repossessed if you do not keep up repayments on a mortgage.
Ings Lane, Snape - Streetview
DISCLAIMER: Property descriptions and related information displayed on this page are marketing materials provided by Norman F Brown - Bedale. Placebuzz does not warrant or accept any responsibility for the accuracy or completeness of the property descriptions or related information provided here and they do not constitute property particulars. Please contact Norman F Brown - Bedale for full details and further information.





