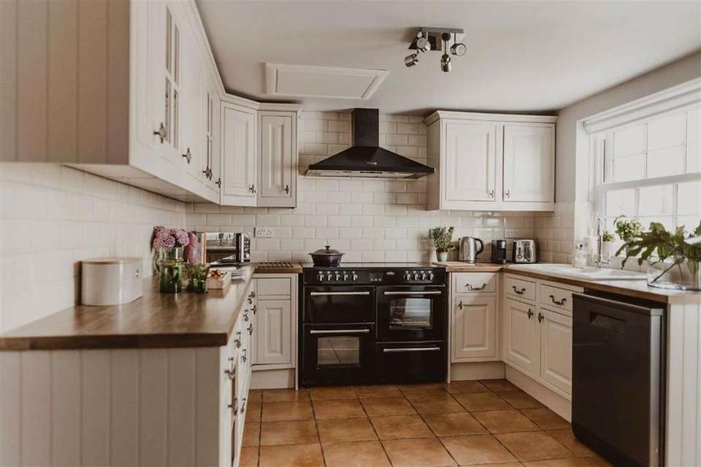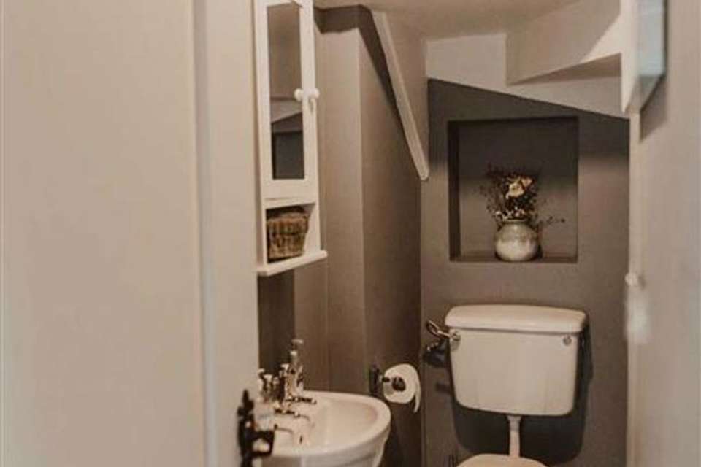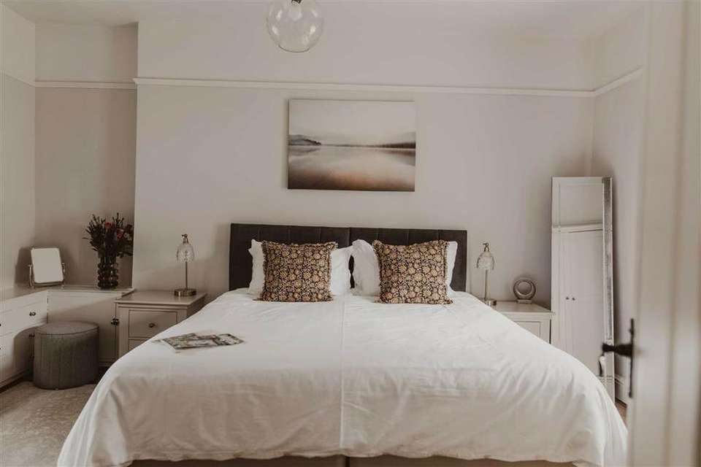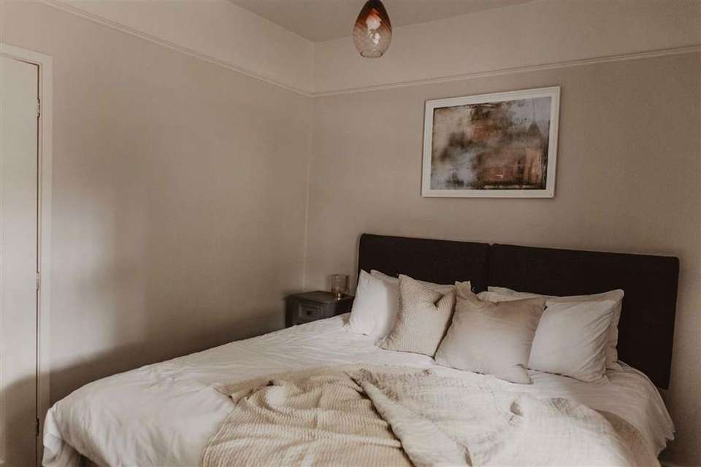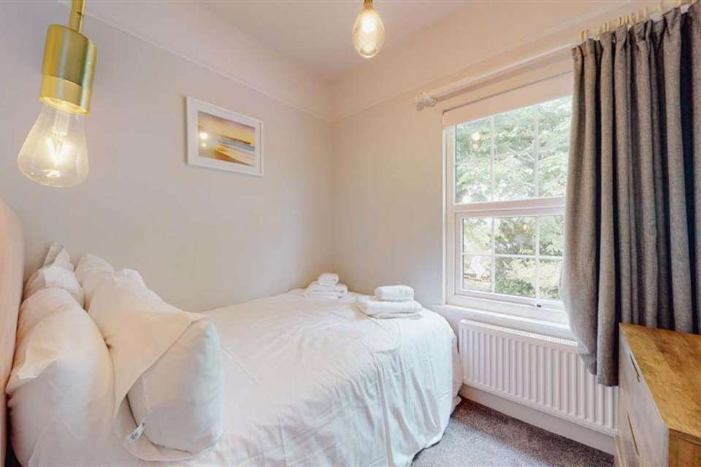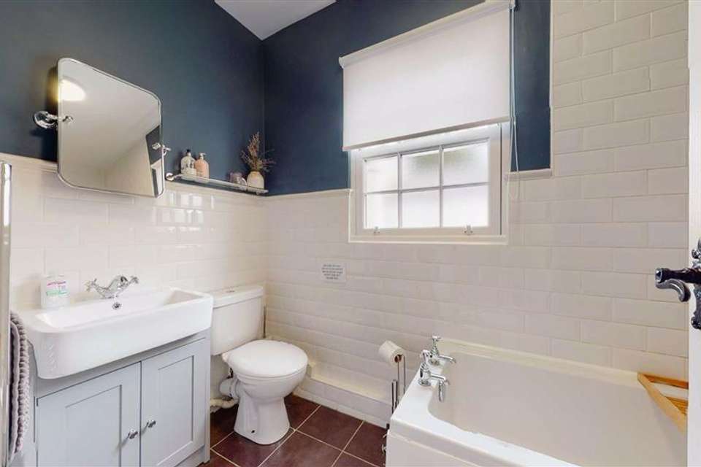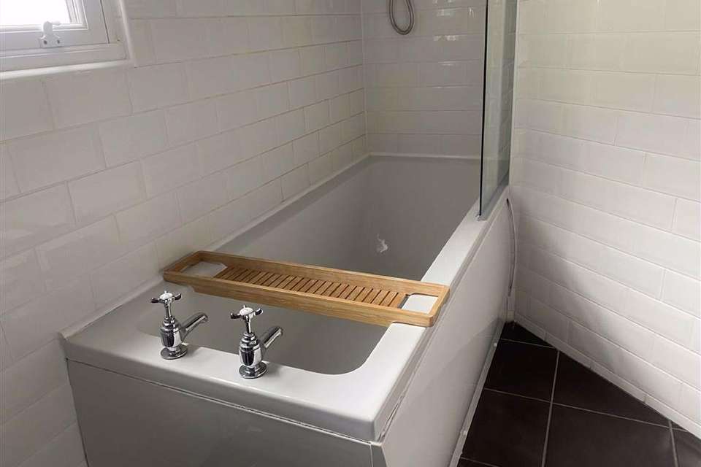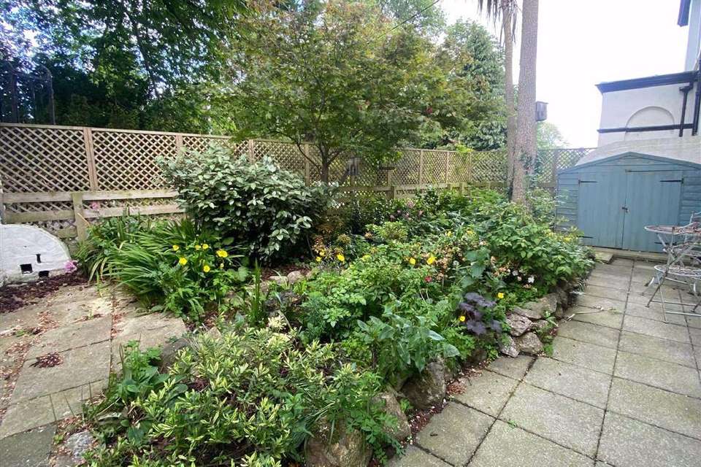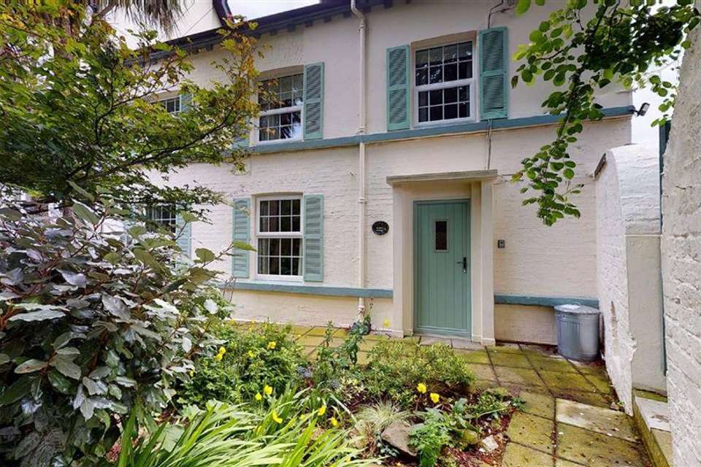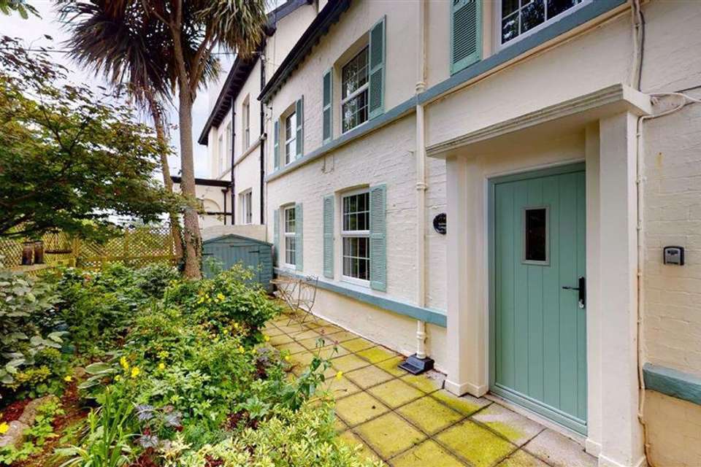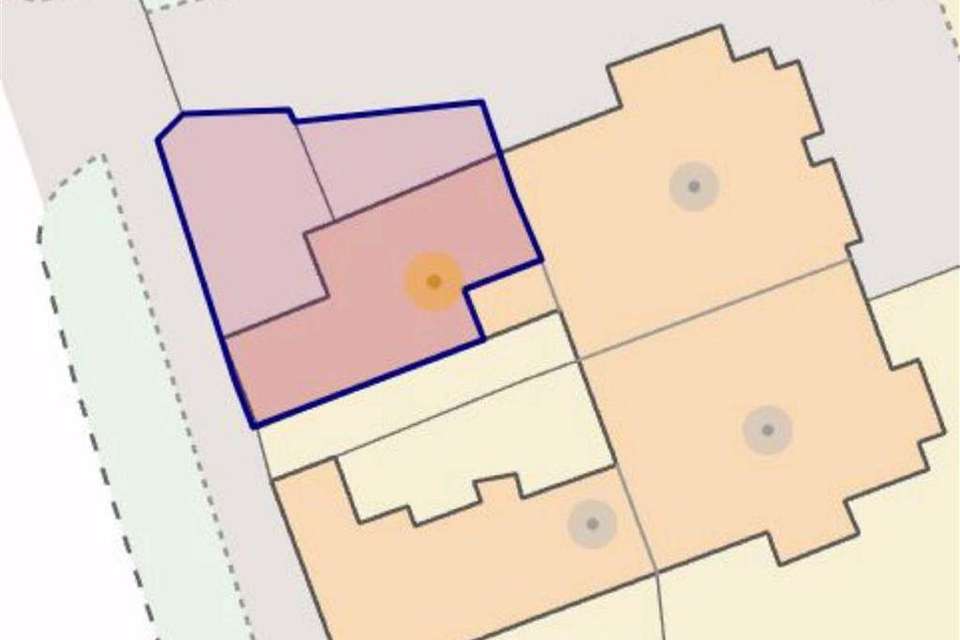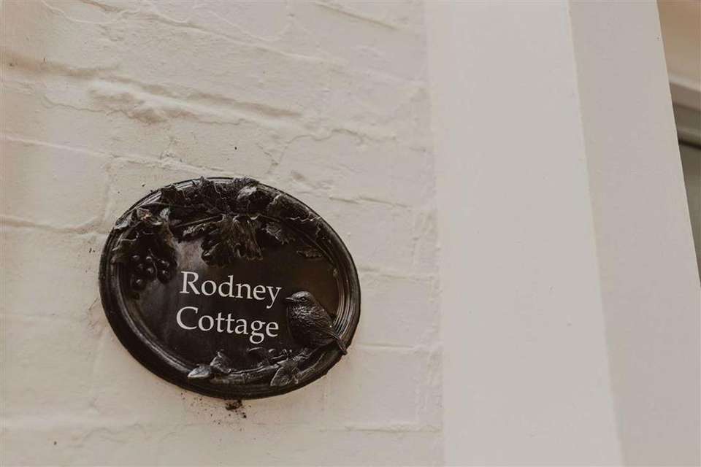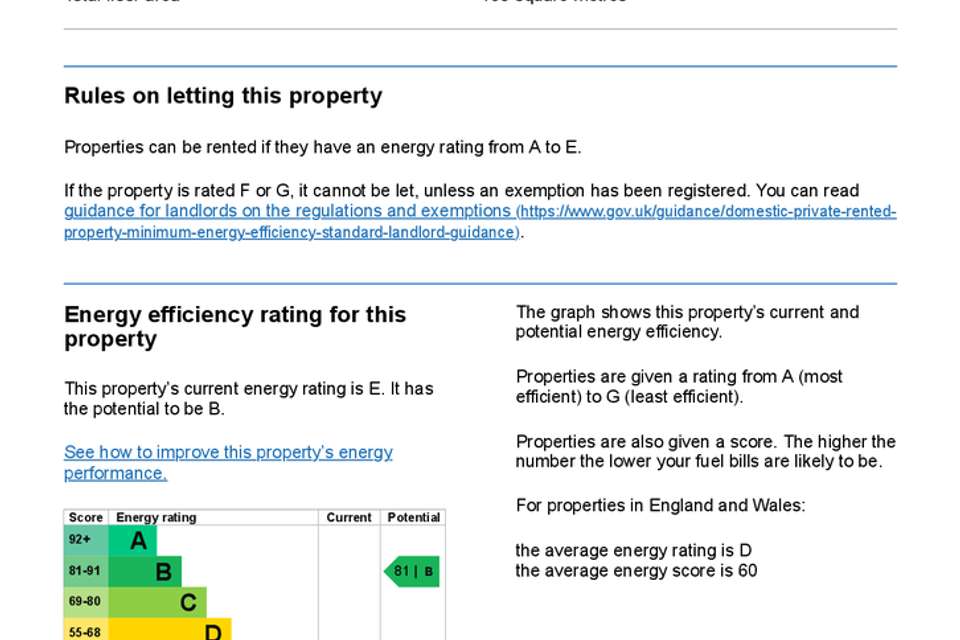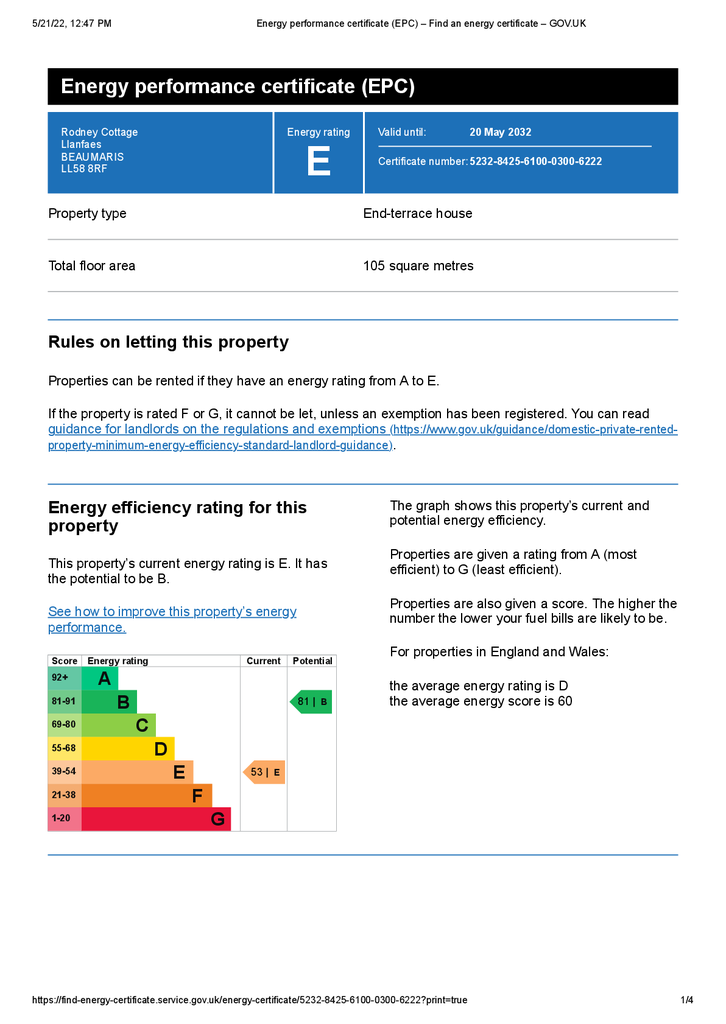3 bedroom semi-detached house for sale
Beaumaris, Angleseysemi-detached house
bedrooms
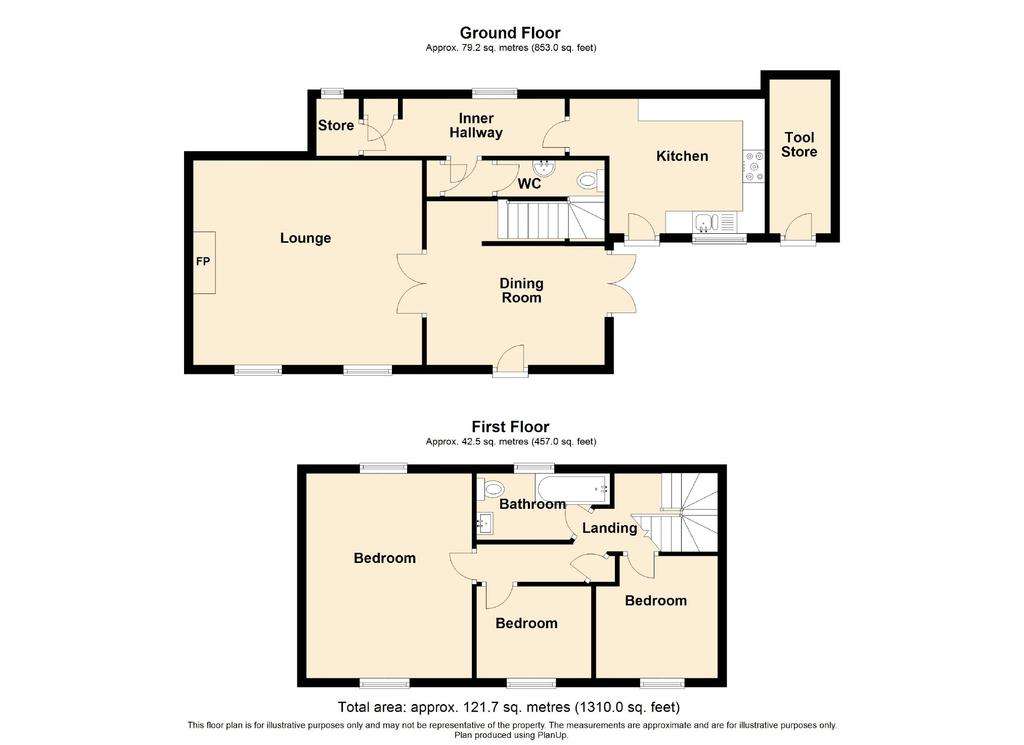
Property photos

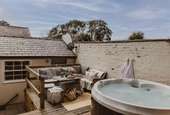
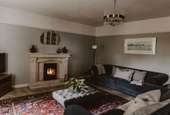
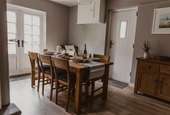
+14
Property description
UNDER OFFER
A semi-detached character cottage with plenty of charm and retaining many of its original features. Including attractive window shutters together with double glazed sash windows. Over the years Rodney Cottage has been refurbished to a high standard throughout, offering the discerning buyer a deceptively spacious and ready to move into home with quality appointments throughout. Outside there is a mature enclosed walled garden, completely secure with a beautiful seating area, a luxury Hot Tub and further sunny courtyard garden to the front of the property to entertain and dine el fresco. Set within the sought after Friars Bay area of Beaumaris and only a mile or so to the Historic Town of Beaumaris with its restaurants, shops, doctors surgery, Castle, Pier and also within easy reach of woodland walks and the shores of the Menai Strait. The accommodation benefits from oil fired central heating and briefly comprises: Spacious lounge with beautiful fireplace, dining room with french doors opening to the garden area, separate WC, walk-in pantry, breakfast kitchen with range cooker, first floor landing area, three bedrooms and modern bathroom.
Currently running as a successful holiday let and can be sold as a going concern with no onward chain.
Ground Floor Entrance - Composite double glazed door to:
Dining Room - 3.97 x 3.64 max (13'0" x 11'11" max) - With timber glazed panel double doors to the lounge and french doors opening top the side enclosed garden area. Balustrade staircase to the first floor. Laminated wood flooring continuing through to the lounge area. Radiator, and pendant light. Over head storage cupboard, housing electric consumer unit and meter. Archway opening to small inner hall area with built-in storage cupboard, door to the hallway and door to the separate WC.
Lounge - 5.18 x 4.59 (17'0" x 15'1") - Attractive Art Deco style marble fireplace, housing multi fuel stove. Fitted corner display cabinet. Two PVC double glazed windows overlooking the front courtyard. Radiator, picture rail and pendant light.
Separate Wc - 2.47 x 0.91 + recess (8'1" x 3'0" +recess) - White two piece suite comprising: WC and pedestal was hand basin with tiled splash back. Tiled flooring, extractor and pendant light. Deep recess under the stairs.
Hallway - 4.64 x 1.30 (15'3" x 4'3") - Tiled flooring, radiator and large PVC double glazed frosted window to the rear elevation. Fitted storage cupboard, housing floor standing Grant oil fried central heating boiler. Timber framed glazed panel door to the kitchen area and timber framed glazed panel door to the pantry.
Pantry - 1.34 x 0.91 (4'5" x 3'0") - With shelving, window, light, tiled flooring and half tiled walls.
Breakfast Kitchen - 3.66 x 3.08 (12'0" x 10'1") - A quality shaker style kitchen in cream with ornate antique style handles, complimented with wood effect work surfaces and tiled splash backs. Recess housing electric 'Belling' range cooker with ceramic hob and extractor hood over. Space for fridge freezer and dishwasher. One and half bowl ceramic sink with monobloc chrome mixer tap. Tiled flooring, radiator and four directional spotlights to ceiling. Sash style PVC double glazed window and exit door to the garden area.
First Floor Landing - PVC sash style double glazed window to the rear elevation, allowing natural light to the stairs and landing area. Access to roof space. Airing cupboard housing lagged hot water cylinder. Feature arch and two pendant lights to ceiling.
Bedroom 1 - 4.57 x 3.43 (15'0" x 11'3") - A spacious through bedroom with PVC double glazed windows to the front and rear elevations. Fitted corner storage cupboard and plinth storage. Laminated wood flooring, picture rail and pendant light.
Bedroom 2 - 3.26 x 2.75 (10'8" x 9'0") - With PVC sash double glazed window to the front elevation. Radiator, picture rail and pendant light.
Bedroom 3 - 2.46 x 2.07 (8'1" x 6'9") - Front aspect PVC double glazed window, radiator, picture rail and pendant light.
Bathroom - 3.08 max x 1.5 (10'1" max x 4'11") - Modern white three piece suite comprising: Vanity wash hand basin with mixer tap, button flush WC and bath with 'Gainsborough' electric shower over and glass shower screen. Tiled flooring and splash backs. Chrome towel radiator. Sash style frosted window to the rear elevation.
Outside - Outside there is a mature enclosed walled garden, completely secure with a beautiful seating area, a luxury Hot Tub and further gated sunny courtyard garden to the front of the property providing a space to entertain and dine el fresco. At The front of the property is and enclosed area that could be adapted for parking if so required.
Attached Store Shed - 3.56 x 1.35 (11'8" x 4'5") - With composite door, power, light and housing the oil tank for the central heating system.
Tenure - Understood to be Freehold and this will be confirmed by the Vendor's conveyancer.
Services - All mains services connected.
Energy Performance Rating - Band E.
Council Tax - Band E.
You may download, store and use the material for your own personal use and research. You may not republish, retransmit, redistribute or otherwise make the material available to any party or make the same available on any website, online service or bulletin board of your own or of any other party or make the same available in hard copy or in any other media without the website owner's express prior written consent. The website owner's copyright must remain on all reproductions of material taken from this website.
A semi-detached character cottage with plenty of charm and retaining many of its original features. Including attractive window shutters together with double glazed sash windows. Over the years Rodney Cottage has been refurbished to a high standard throughout, offering the discerning buyer a deceptively spacious and ready to move into home with quality appointments throughout. Outside there is a mature enclosed walled garden, completely secure with a beautiful seating area, a luxury Hot Tub and further sunny courtyard garden to the front of the property to entertain and dine el fresco. Set within the sought after Friars Bay area of Beaumaris and only a mile or so to the Historic Town of Beaumaris with its restaurants, shops, doctors surgery, Castle, Pier and also within easy reach of woodland walks and the shores of the Menai Strait. The accommodation benefits from oil fired central heating and briefly comprises: Spacious lounge with beautiful fireplace, dining room with french doors opening to the garden area, separate WC, walk-in pantry, breakfast kitchen with range cooker, first floor landing area, three bedrooms and modern bathroom.
Currently running as a successful holiday let and can be sold as a going concern with no onward chain.
Ground Floor Entrance - Composite double glazed door to:
Dining Room - 3.97 x 3.64 max (13'0" x 11'11" max) - With timber glazed panel double doors to the lounge and french doors opening top the side enclosed garden area. Balustrade staircase to the first floor. Laminated wood flooring continuing through to the lounge area. Radiator, and pendant light. Over head storage cupboard, housing electric consumer unit and meter. Archway opening to small inner hall area with built-in storage cupboard, door to the hallway and door to the separate WC.
Lounge - 5.18 x 4.59 (17'0" x 15'1") - Attractive Art Deco style marble fireplace, housing multi fuel stove. Fitted corner display cabinet. Two PVC double glazed windows overlooking the front courtyard. Radiator, picture rail and pendant light.
Separate Wc - 2.47 x 0.91 + recess (8'1" x 3'0" +recess) - White two piece suite comprising: WC and pedestal was hand basin with tiled splash back. Tiled flooring, extractor and pendant light. Deep recess under the stairs.
Hallway - 4.64 x 1.30 (15'3" x 4'3") - Tiled flooring, radiator and large PVC double glazed frosted window to the rear elevation. Fitted storage cupboard, housing floor standing Grant oil fried central heating boiler. Timber framed glazed panel door to the kitchen area and timber framed glazed panel door to the pantry.
Pantry - 1.34 x 0.91 (4'5" x 3'0") - With shelving, window, light, tiled flooring and half tiled walls.
Breakfast Kitchen - 3.66 x 3.08 (12'0" x 10'1") - A quality shaker style kitchen in cream with ornate antique style handles, complimented with wood effect work surfaces and tiled splash backs. Recess housing electric 'Belling' range cooker with ceramic hob and extractor hood over. Space for fridge freezer and dishwasher. One and half bowl ceramic sink with monobloc chrome mixer tap. Tiled flooring, radiator and four directional spotlights to ceiling. Sash style PVC double glazed window and exit door to the garden area.
First Floor Landing - PVC sash style double glazed window to the rear elevation, allowing natural light to the stairs and landing area. Access to roof space. Airing cupboard housing lagged hot water cylinder. Feature arch and two pendant lights to ceiling.
Bedroom 1 - 4.57 x 3.43 (15'0" x 11'3") - A spacious through bedroom with PVC double glazed windows to the front and rear elevations. Fitted corner storage cupboard and plinth storage. Laminated wood flooring, picture rail and pendant light.
Bedroom 2 - 3.26 x 2.75 (10'8" x 9'0") - With PVC sash double glazed window to the front elevation. Radiator, picture rail and pendant light.
Bedroom 3 - 2.46 x 2.07 (8'1" x 6'9") - Front aspect PVC double glazed window, radiator, picture rail and pendant light.
Bathroom - 3.08 max x 1.5 (10'1" max x 4'11") - Modern white three piece suite comprising: Vanity wash hand basin with mixer tap, button flush WC and bath with 'Gainsborough' electric shower over and glass shower screen. Tiled flooring and splash backs. Chrome towel radiator. Sash style frosted window to the rear elevation.
Outside - Outside there is a mature enclosed walled garden, completely secure with a beautiful seating area, a luxury Hot Tub and further gated sunny courtyard garden to the front of the property providing a space to entertain and dine el fresco. At The front of the property is and enclosed area that could be adapted for parking if so required.
Attached Store Shed - 3.56 x 1.35 (11'8" x 4'5") - With composite door, power, light and housing the oil tank for the central heating system.
Tenure - Understood to be Freehold and this will be confirmed by the Vendor's conveyancer.
Services - All mains services connected.
Energy Performance Rating - Band E.
Council Tax - Band E.
You may download, store and use the material for your own personal use and research. You may not republish, retransmit, redistribute or otherwise make the material available to any party or make the same available on any website, online service or bulletin board of your own or of any other party or make the same available in hard copy or in any other media without the website owner's express prior written consent. The website owner's copyright must remain on all reproductions of material taken from this website.
Council tax
First listed
Over a month agoEnergy Performance Certificate
Beaumaris, Anglesey
Placebuzz mortgage repayment calculator
Monthly repayment
The Est. Mortgage is for a 25 years repayment mortgage based on a 10% deposit and a 5.5% annual interest. It is only intended as a guide. Make sure you obtain accurate figures from your lender before committing to any mortgage. Your home may be repossessed if you do not keep up repayments on a mortgage.
Beaumaris, Anglesey - Streetview
DISCLAIMER: Property descriptions and related information displayed on this page are marketing materials provided by Joan Hopkin Estate Agents - Beaumaris. Placebuzz does not warrant or accept any responsibility for the accuracy or completeness of the property descriptions or related information provided here and they do not constitute property particulars. Please contact Joan Hopkin Estate Agents - Beaumaris for full details and further information.





