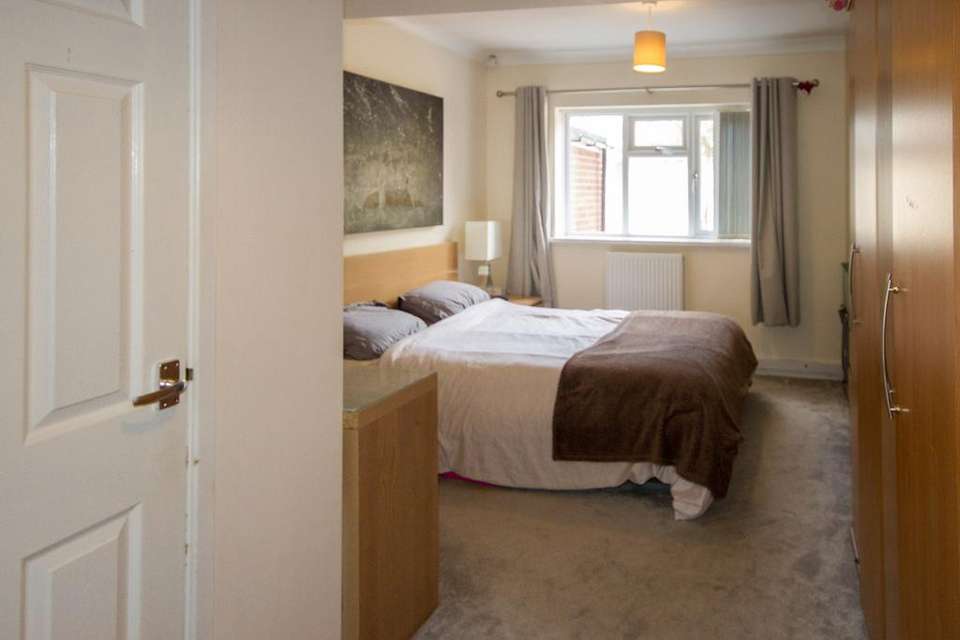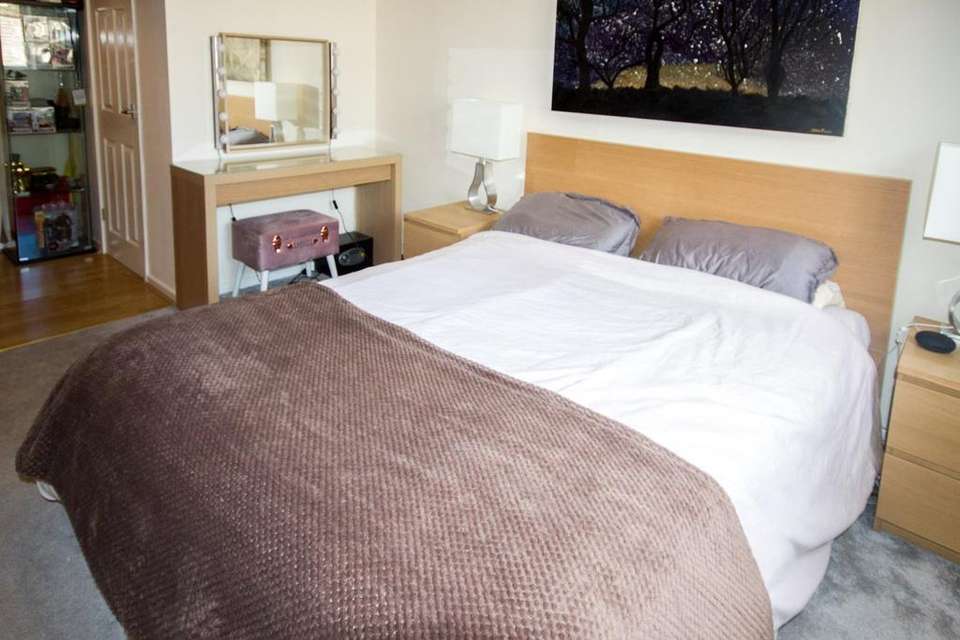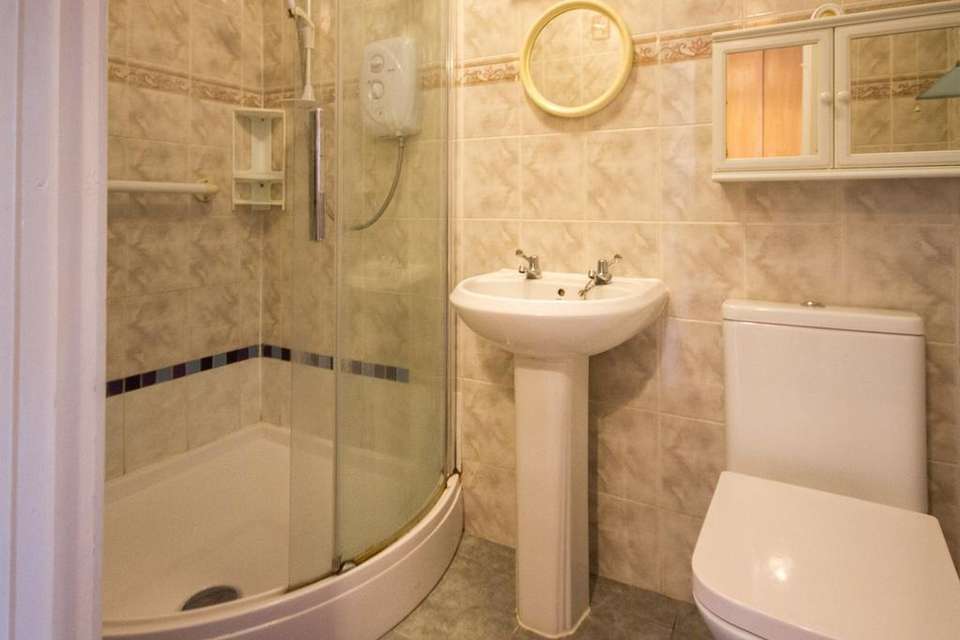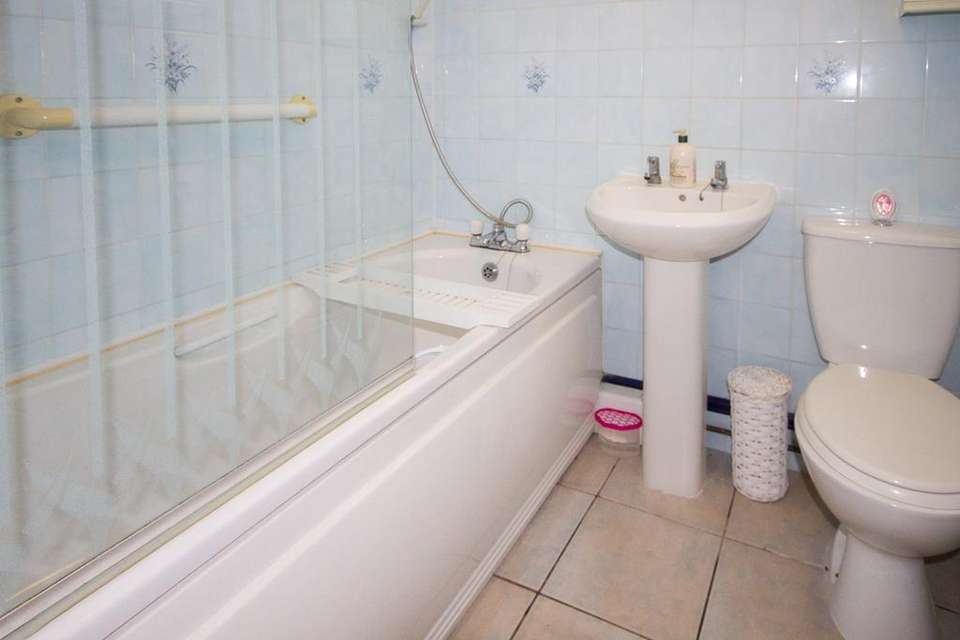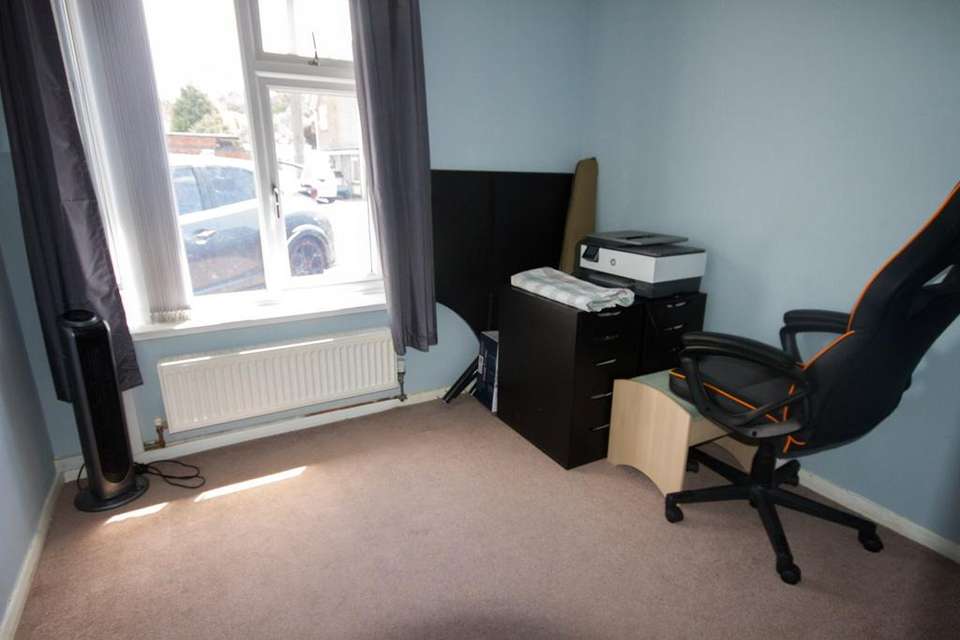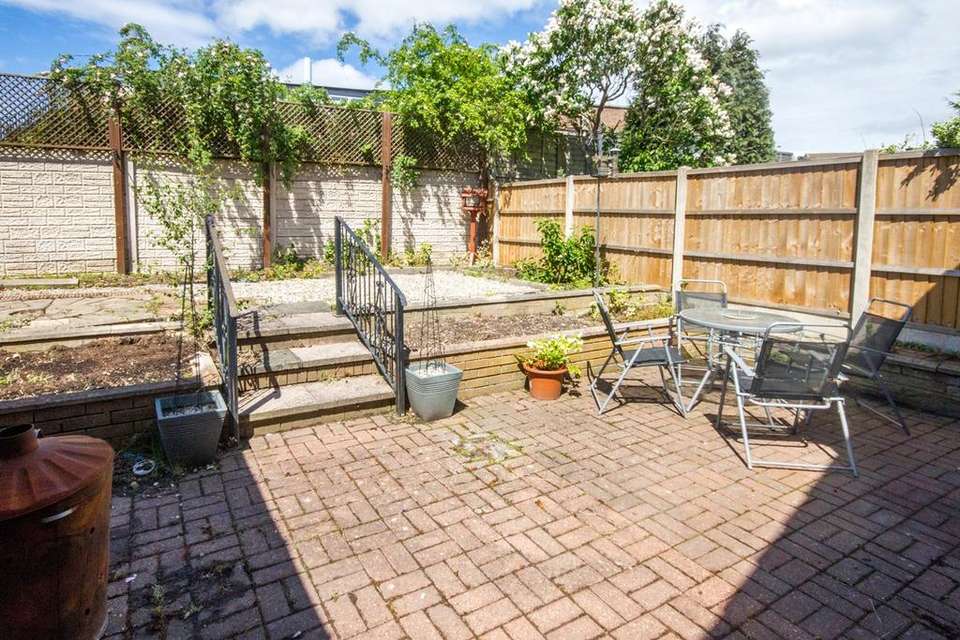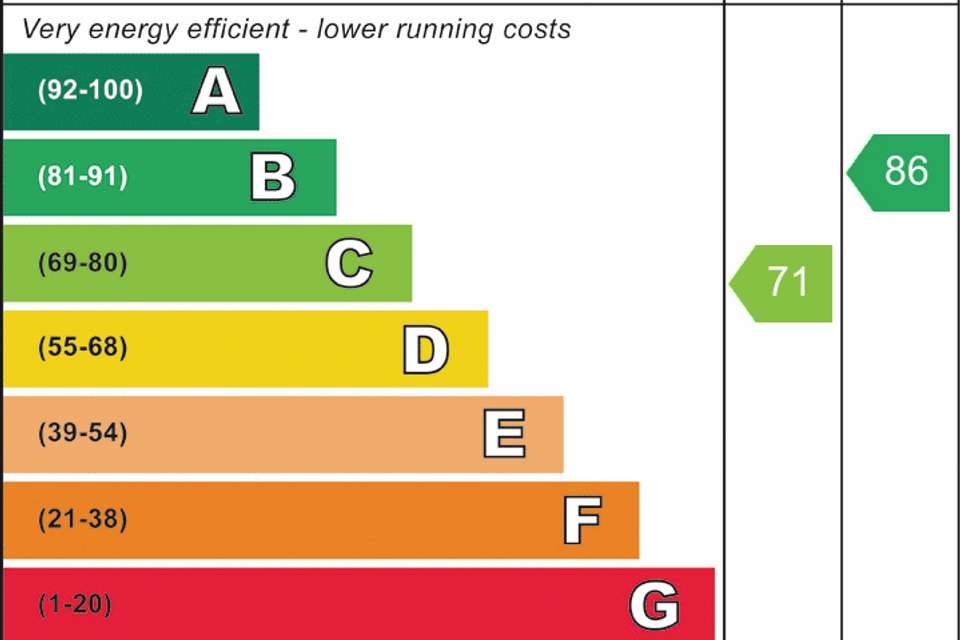2 bedroom semi-detached bungalow for sale
Woodside Way, The Woodlands, Willenhall, WV12bungalow
bedrooms
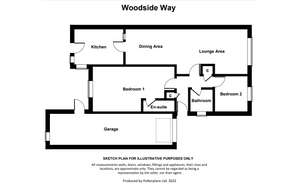
Property photos
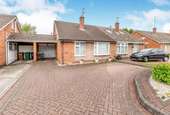
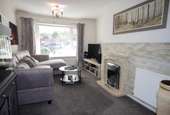
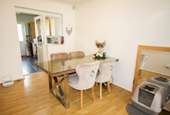
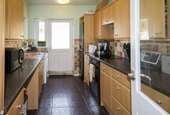
+7
Property description
This thoughtfully extended semi detached bungalow is situated on a popular and highly sought after residential development. It is conveniently situated for all local amenities and public transport links. The deceptively spacious accommodation briefly comprises, reception hall, living room with lounge and dining areas, kitchen, main bedroom with en-suite shower room, second bedroom, main bathroom and double length garage. Viewing strongly recommended.
By appointment through the agents.
By appointment through the agents.
Reception Hall
Having UPVC double glazed door, built in cupboard, airing cupboard with hot water tank and access to partly boarded roof space with loft ladder and electric light.
Lounge Area
3.3m x 5.5m (10' 10" x 18' 1") Having bow window to front, two radiators and feature fire place with flame effect gas fire.
Dining Area
2.6m x 3.3m (8' 6" x 10' 10") Having laminate floor and radiator.
Kitchen
2.3m x 3.6m (7' 7" x 11' 10") Having a range of wall and base cupboards with matching work surfaces incorporating a Stainless steel sink unit with drainer and mixer tap, splash back tiling, overhead extractor, electric cooker point, ceramic tiled floor, skylight, windows to rear and side, radiator, door to rear garden and plumbing for washing machine,
L Shaped Bedroom 1
3.3m x 6.0m (10' 10" x 19' 8") max. Having window to rear, radiator and fitted wardobes.
En-Suite Shower Room
1.2m x 2.3m (3' 11" x 7' 7") Being fully tiled to all exposed walls, radiator and white suite comprising, curved shower enclosure, pedestal wash hand basin and low flush wc.
Bedroom 2
2.6m x 2.4m (8' 6" x 7' 10") Having window to front and radiator.
Bathroom
1.7m x 1.8m (5' 7" x 5' 11") Being fully tiled to all exposed walls, ceramic tiled floor, radiator and white suite comprising, panelled bath with shower over and side screen, pedestal wash hand basin and low flush wc.
Outside
A block paved driveway leads through Wrought iron gates to a double length garage and there is a fully enclosed rear garden which has been laid for ease of maintenance.
Double Length Garage.
2.3m x 9.2m (7' 7" x 30' 2") Having remote up and over door, light point, power points and side door to rear garden
By appointment through the agents.
By appointment through the agents.
Reception Hall
Having UPVC double glazed door, built in cupboard, airing cupboard with hot water tank and access to partly boarded roof space with loft ladder and electric light.
Lounge Area
3.3m x 5.5m (10' 10" x 18' 1") Having bow window to front, two radiators and feature fire place with flame effect gas fire.
Dining Area
2.6m x 3.3m (8' 6" x 10' 10") Having laminate floor and radiator.
Kitchen
2.3m x 3.6m (7' 7" x 11' 10") Having a range of wall and base cupboards with matching work surfaces incorporating a Stainless steel sink unit with drainer and mixer tap, splash back tiling, overhead extractor, electric cooker point, ceramic tiled floor, skylight, windows to rear and side, radiator, door to rear garden and plumbing for washing machine,
L Shaped Bedroom 1
3.3m x 6.0m (10' 10" x 19' 8") max. Having window to rear, radiator and fitted wardobes.
En-Suite Shower Room
1.2m x 2.3m (3' 11" x 7' 7") Being fully tiled to all exposed walls, radiator and white suite comprising, curved shower enclosure, pedestal wash hand basin and low flush wc.
Bedroom 2
2.6m x 2.4m (8' 6" x 7' 10") Having window to front and radiator.
Bathroom
1.7m x 1.8m (5' 7" x 5' 11") Being fully tiled to all exposed walls, ceramic tiled floor, radiator and white suite comprising, panelled bath with shower over and side screen, pedestal wash hand basin and low flush wc.
Outside
A block paved driveway leads through Wrought iron gates to a double length garage and there is a fully enclosed rear garden which has been laid for ease of maintenance.
Double Length Garage.
2.3m x 9.2m (7' 7" x 30' 2") Having remote up and over door, light point, power points and side door to rear garden
Council tax
First listed
Over a month agoEnergy Performance Certificate
Woodside Way, The Woodlands, Willenhall, WV12
Placebuzz mortgage repayment calculator
Monthly repayment
The Est. Mortgage is for a 25 years repayment mortgage based on a 10% deposit and a 5.5% annual interest. It is only intended as a guide. Make sure you obtain accurate figures from your lender before committing to any mortgage. Your home may be repossessed if you do not keep up repayments on a mortgage.
Woodside Way, The Woodlands, Willenhall, WV12 - Streetview
DISCLAIMER: Property descriptions and related information displayed on this page are marketing materials provided by Oliver Ling - Wednesfield. Placebuzz does not warrant or accept any responsibility for the accuracy or completeness of the property descriptions or related information provided here and they do not constitute property particulars. Please contact Oliver Ling - Wednesfield for full details and further information.





