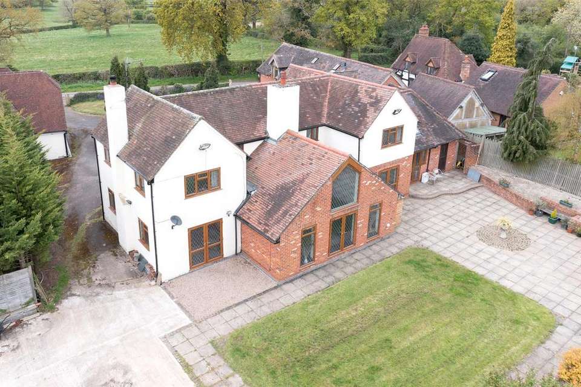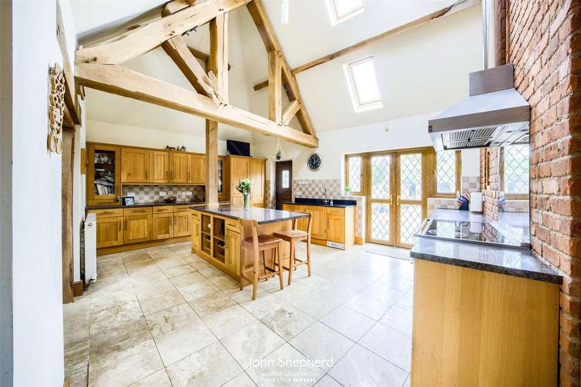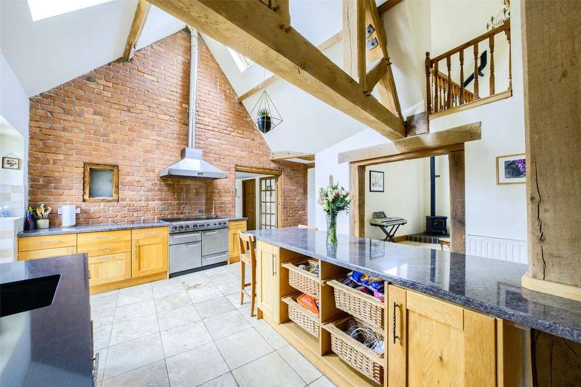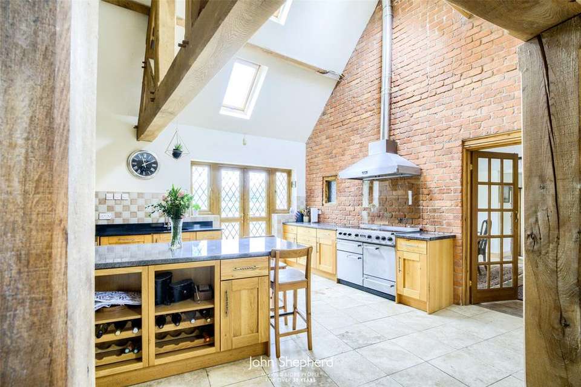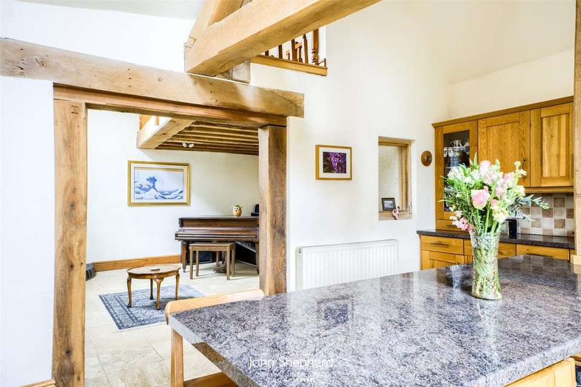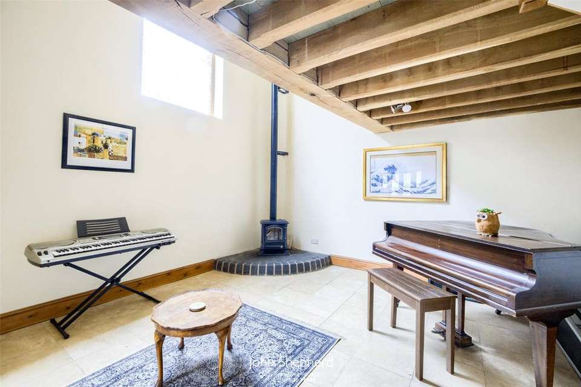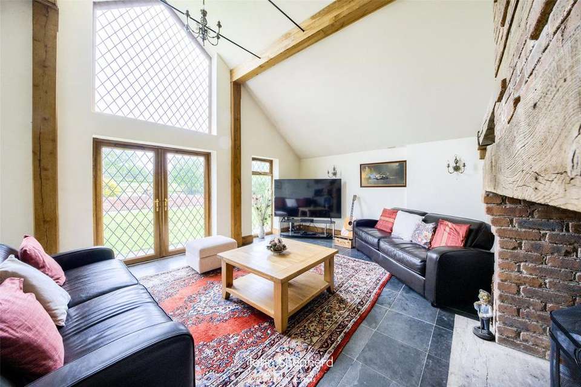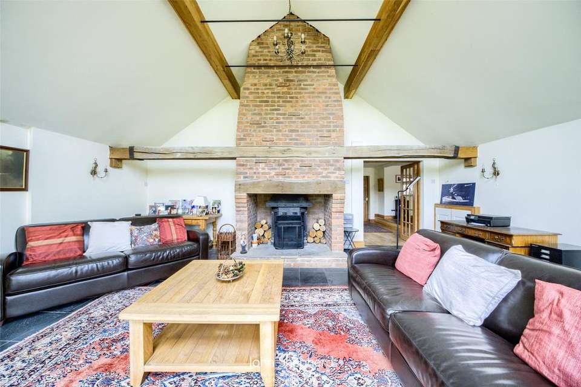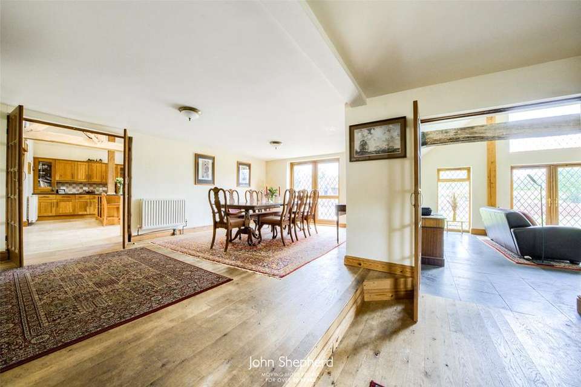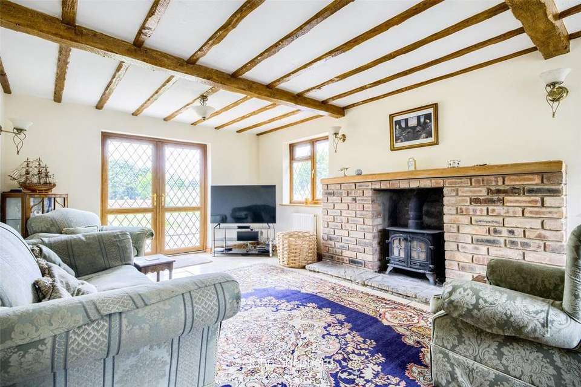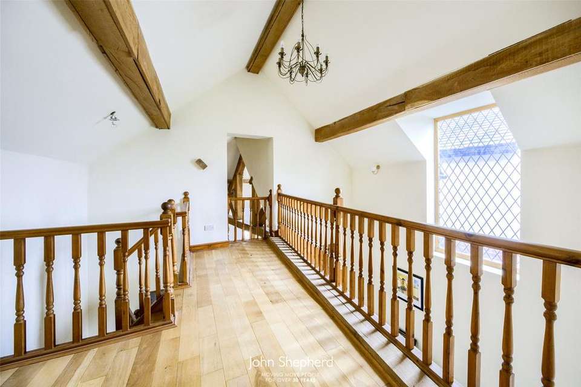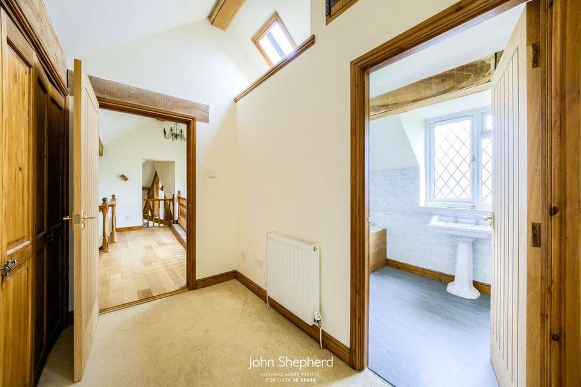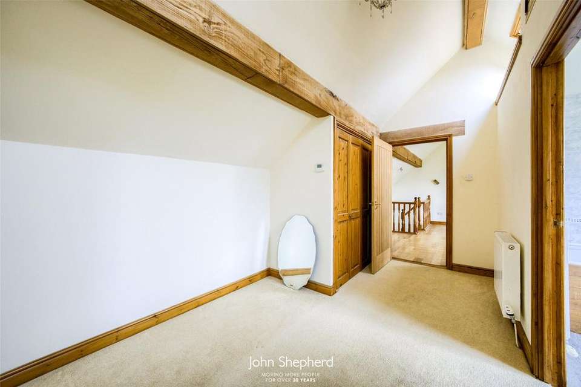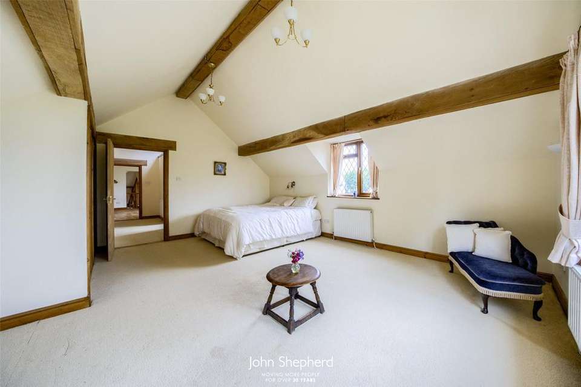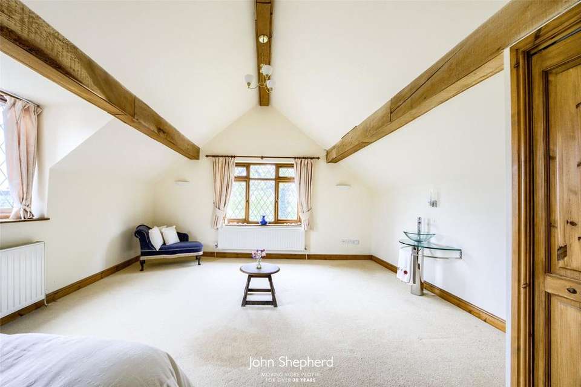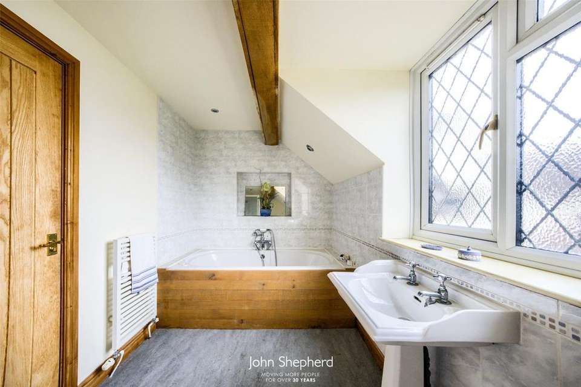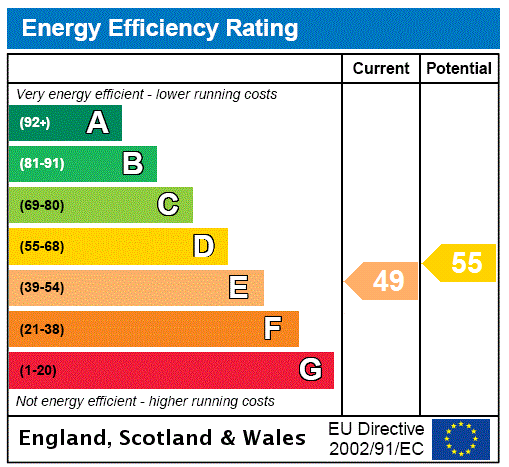5 bedroom detached house for sale
Whitestitch Lane, Great Packington, Coventry, Warwickshire, CV7detached house
bedrooms
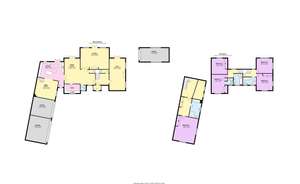
Property photos

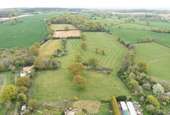
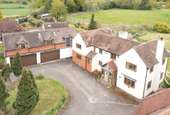
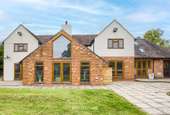
+16
Property description
Looking for acres? How about 7? Call us to speak to our property professionals TODAY!
The property is approached via a large gated in-out driveway, offering parking for multiple vehicles and also benefits two large double garages. As you enter the property, you are immediately greeted with a wealth of character and charm. A door to the right of the hallway leads to a dual aspect snug, offering great proportions and showcasing feature beams and a stunning log burner – perfect for those winter months!
Back in the hallway and to the left, is an open plan reception space currently used as a dining room but could be easily adapted to meet the buyer’s needs. A door off this great open space provides access to the main lounge enjoying views to the rear of the property. This room is definitely a talking point due to the pitched roof and large glass windows allowing a wealth of natural light to enter the room. This is complemented with a large feature fireplace with log burner and more beams! Back into the dining room, two doors lead off to the left accessing a downstairs WC and convenient utility room.
The main event of this vast downstairs accommodation has to be the farmhouse kitchen. This space was carefully considered by the current owners to fit with the rest of the properties charm and charisma! The pitched roof has multiple Velux windows and supporting beams which complement the kitchen style. Storage is plentiful thanks to wall and base units as well as a central island. A convenient room leads off this space, lends itself to a family room but is used by the current owners as a music room.
Back to the main entrance hallway, a staircase provides access to the first-floor landing. To the right side are two dual aspect double bedrooms, one of which boasting fitted wardrobes and the other situated at the rear property gets great views over the rear garden and open field views beyond. There is also a family bathroom servicing these two bedrooms, with a bath and separate shower cubicle. To the left side of the landing are two further double bedrooms, both with fitted wardrobes and one of which with en-suite. There is also a secondary family bathroom again with bath and separate shower cubicle.
The guest bedroom is accessed via a secondary staircase off the music room and offers great proportions and therefore could be used as the principal bedroom. The staircase leads to a galleried landing overlooking both the music room and kitchen. This then leads to a sizeable dressing area and ensuite with walk in shower and separate bath. The main bedroom area extends to over 25m2 with ample space for bedroom furniture and also a seating area!
Externally there is a large patio area – ideal for entertaining, mainly laid to lawn and access to the extensive land area behind which extends to 7 acres and is surrounded by land owned by the Packington Estate. This encourages nature and wildlife over this land area while also offering breath-taking views!
Great Packington is a hamlet, civil parish and country park in the North Warwickshire district of Warwickshire, England. The parish of Meriden is to the south-east, and Little Packington to the west. At Great Packington is Packington estate, which includes Packington Hall, Packington Old Hall and St James' Church. The property is situated within a mile of the A45 for Birmingham and Coventry and offers links to the M42 and M6 motorway. Connects to the NEC, Birmingham International Airport and Train Station for Birmingham City Centre and London Euston travel. The quaint village of Meriden is within a 5 minute drive and is well worth the visit offering local shops, pubs and restaurants, cafes and more.
Fixtures & fittings
All those items mentioned in these particulars by way of fixtures and fittings are deemed to be included in the sale price. Others, if any, are excluded. However, we would always advise that this is confirmed by the purchaser at the point of offer.
Tenure
The property is Freehold with vacant possession upon completion of the purchase.
Services
TBC
Your Local Authority
North Warwickshire Borough Council
Council Tax
Band C
Agents Note
In line with The Money Laundering Regulations 2007 we are duty bound to carry out due diligence on all purchasers to confirm their identity. Rather than traditional methods in which you would have to produce multiple utility bills and a photographic ID we use an electronic verification system.This system allows us to verify you from basic details using electronic data, however it is not a credit check of any kind so will have no effect on you or your credit history.You understand that we will undertake a search with Experian for the purposes of verifying your identity.To do so Experian may check the details you supply against any particulars on any database (public or otherwise) to which they have access.They mayalso use your details in the future to assist other company’s for verification purposes. We have not tested any of the electrical, central heating or sanitary ware appliances. Purchasers should make their own investigations as to the workings of the relevant items. Floor plans are for identification purposes only and not to scale. All room measurements and mileages quoted in these sales particulars are approximate although please note there is an increase in the sqft when taking into consideration the RHH.
The property is approached via a large gated in-out driveway, offering parking for multiple vehicles and also benefits two large double garages. As you enter the property, you are immediately greeted with a wealth of character and charm. A door to the right of the hallway leads to a dual aspect snug, offering great proportions and showcasing feature beams and a stunning log burner – perfect for those winter months!
Back in the hallway and to the left, is an open plan reception space currently used as a dining room but could be easily adapted to meet the buyer’s needs. A door off this great open space provides access to the main lounge enjoying views to the rear of the property. This room is definitely a talking point due to the pitched roof and large glass windows allowing a wealth of natural light to enter the room. This is complemented with a large feature fireplace with log burner and more beams! Back into the dining room, two doors lead off to the left accessing a downstairs WC and convenient utility room.
The main event of this vast downstairs accommodation has to be the farmhouse kitchen. This space was carefully considered by the current owners to fit with the rest of the properties charm and charisma! The pitched roof has multiple Velux windows and supporting beams which complement the kitchen style. Storage is plentiful thanks to wall and base units as well as a central island. A convenient room leads off this space, lends itself to a family room but is used by the current owners as a music room.
Back to the main entrance hallway, a staircase provides access to the first-floor landing. To the right side are two dual aspect double bedrooms, one of which boasting fitted wardrobes and the other situated at the rear property gets great views over the rear garden and open field views beyond. There is also a family bathroom servicing these two bedrooms, with a bath and separate shower cubicle. To the left side of the landing are two further double bedrooms, both with fitted wardrobes and one of which with en-suite. There is also a secondary family bathroom again with bath and separate shower cubicle.
The guest bedroom is accessed via a secondary staircase off the music room and offers great proportions and therefore could be used as the principal bedroom. The staircase leads to a galleried landing overlooking both the music room and kitchen. This then leads to a sizeable dressing area and ensuite with walk in shower and separate bath. The main bedroom area extends to over 25m2 with ample space for bedroom furniture and also a seating area!
Externally there is a large patio area – ideal for entertaining, mainly laid to lawn and access to the extensive land area behind which extends to 7 acres and is surrounded by land owned by the Packington Estate. This encourages nature and wildlife over this land area while also offering breath-taking views!
Great Packington is a hamlet, civil parish and country park in the North Warwickshire district of Warwickshire, England. The parish of Meriden is to the south-east, and Little Packington to the west. At Great Packington is Packington estate, which includes Packington Hall, Packington Old Hall and St James' Church. The property is situated within a mile of the A45 for Birmingham and Coventry and offers links to the M42 and M6 motorway. Connects to the NEC, Birmingham International Airport and Train Station for Birmingham City Centre and London Euston travel. The quaint village of Meriden is within a 5 minute drive and is well worth the visit offering local shops, pubs and restaurants, cafes and more.
Fixtures & fittings
All those items mentioned in these particulars by way of fixtures and fittings are deemed to be included in the sale price. Others, if any, are excluded. However, we would always advise that this is confirmed by the purchaser at the point of offer.
Tenure
The property is Freehold with vacant possession upon completion of the purchase.
Services
TBC
Your Local Authority
North Warwickshire Borough Council
Council Tax
Band C
Agents Note
In line with The Money Laundering Regulations 2007 we are duty bound to carry out due diligence on all purchasers to confirm their identity. Rather than traditional methods in which you would have to produce multiple utility bills and a photographic ID we use an electronic verification system.This system allows us to verify you from basic details using electronic data, however it is not a credit check of any kind so will have no effect on you or your credit history.You understand that we will undertake a search with Experian for the purposes of verifying your identity.To do so Experian may check the details you supply against any particulars on any database (public or otherwise) to which they have access.They mayalso use your details in the future to assist other company’s for verification purposes. We have not tested any of the electrical, central heating or sanitary ware appliances. Purchasers should make their own investigations as to the workings of the relevant items. Floor plans are for identification purposes only and not to scale. All room measurements and mileages quoted in these sales particulars are approximate although please note there is an increase in the sqft when taking into consideration the RHH.
Council tax
First listed
Over a month agoEnergy Performance Certificate
Whitestitch Lane, Great Packington, Coventry, Warwickshire, CV7
Placebuzz mortgage repayment calculator
Monthly repayment
The Est. Mortgage is for a 25 years repayment mortgage based on a 10% deposit and a 5.5% annual interest. It is only intended as a guide. Make sure you obtain accurate figures from your lender before committing to any mortgage. Your home may be repossessed if you do not keep up repayments on a mortgage.
Whitestitch Lane, Great Packington, Coventry, Warwickshire, CV7 - Streetview
DISCLAIMER: Property descriptions and related information displayed on this page are marketing materials provided by John Shepherd - Collection. Placebuzz does not warrant or accept any responsibility for the accuracy or completeness of the property descriptions or related information provided here and they do not constitute property particulars. Please contact John Shepherd - Collection for full details and further information.





