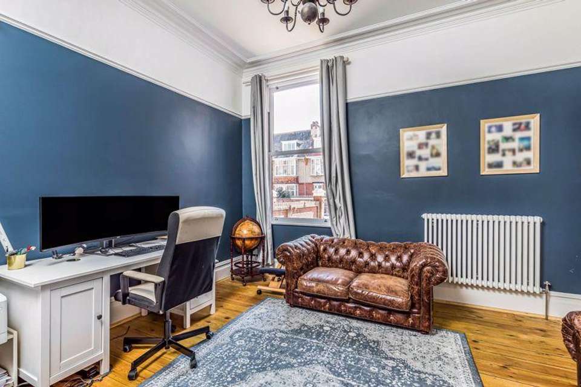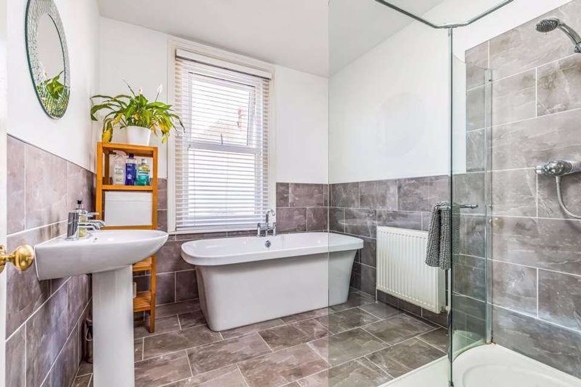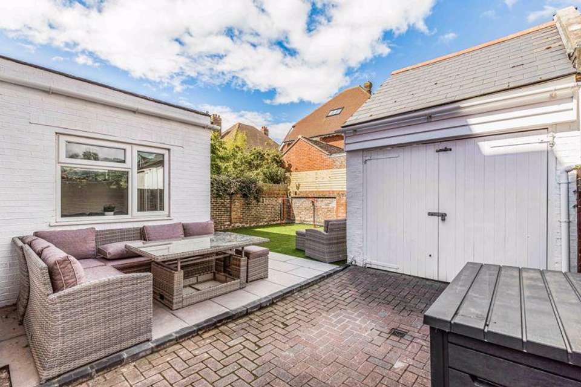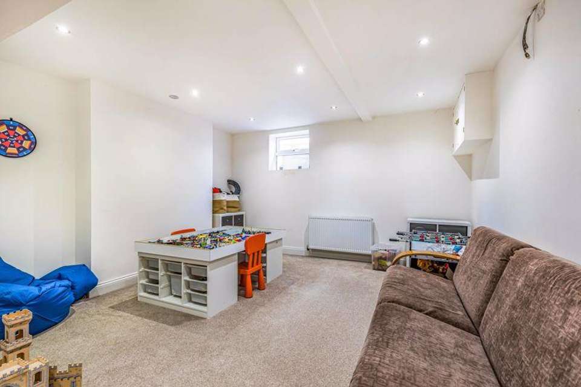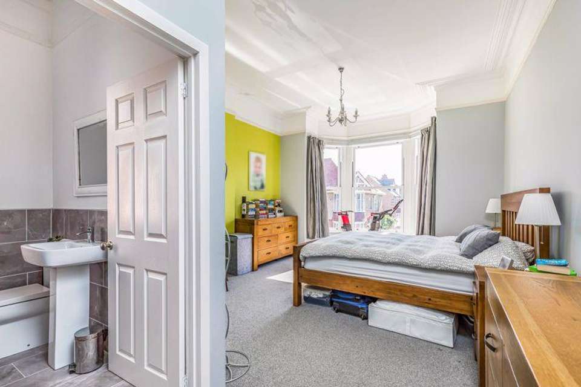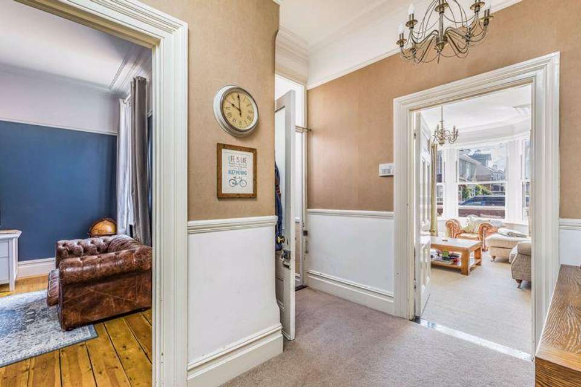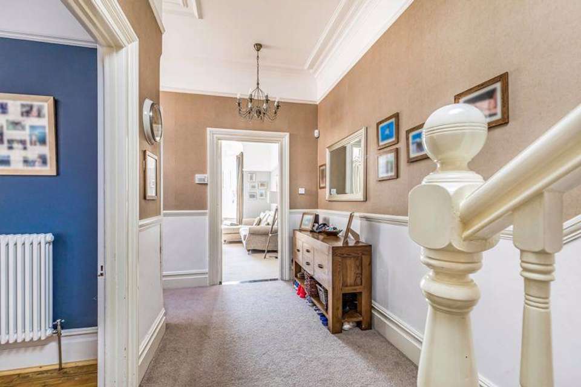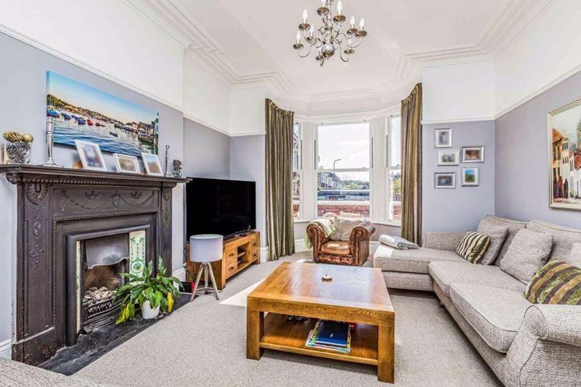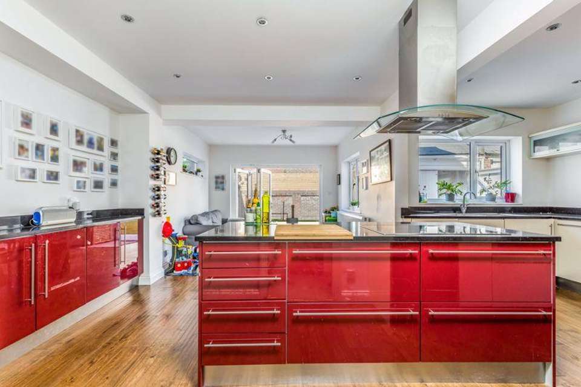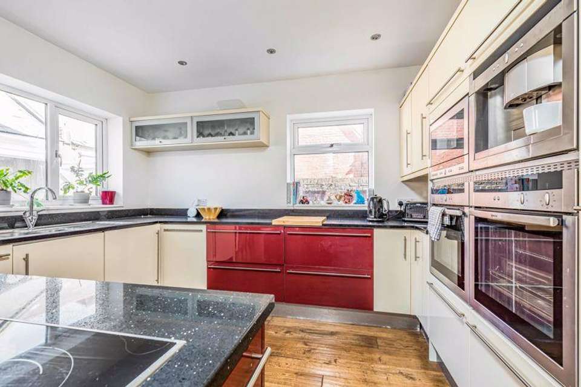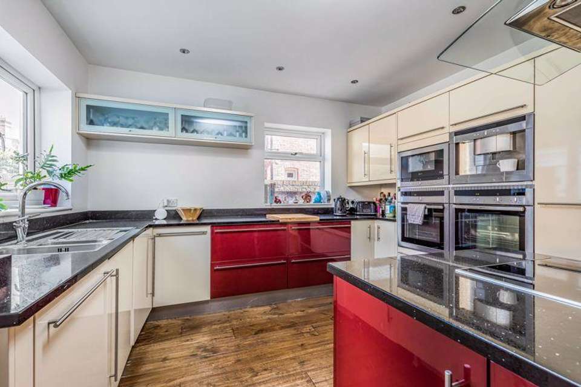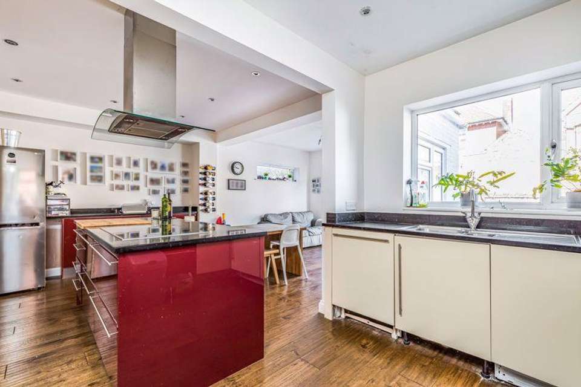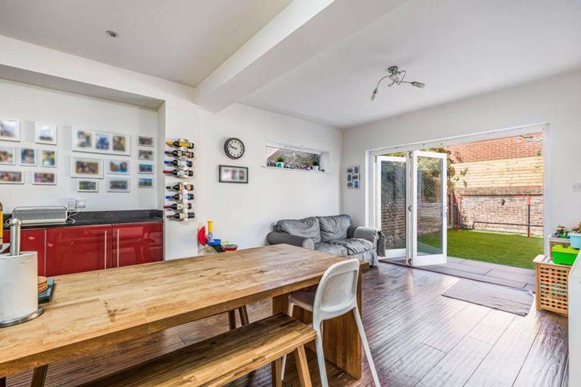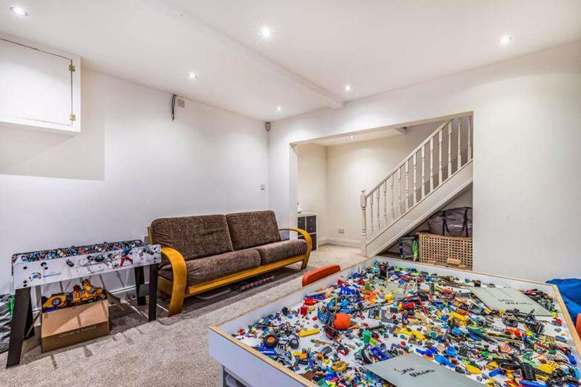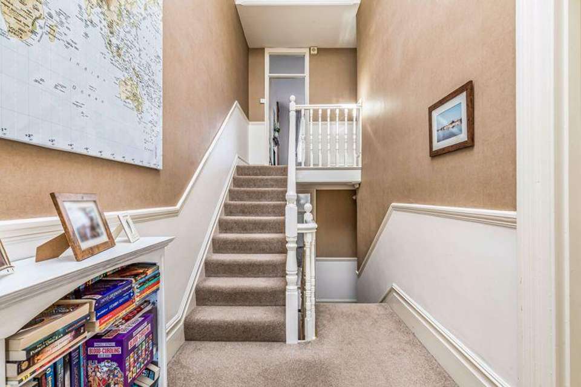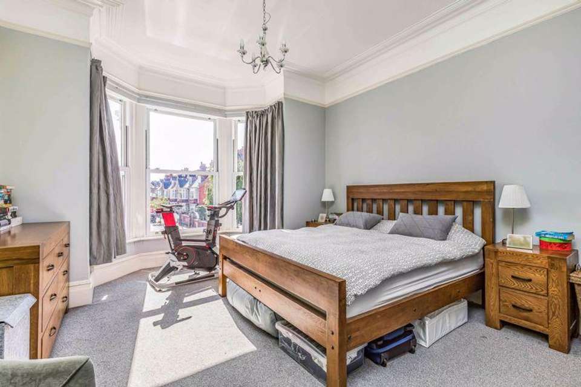5 bedroom semi-detached house for sale
Brading Avenue, Southseasemi-detached house
bedrooms
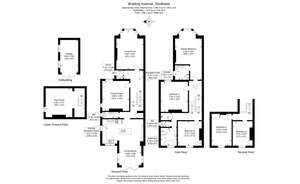
Property photos

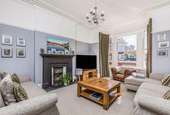
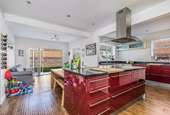
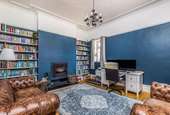
+16
Property description
* VIEW OUR 360 DEGREE VIRTUAL TOUR * We have pleasure in marketing for sale this substantial EDWARDIAN semi-detached family residence situated within the highly requested Craneswater & Eastern Parade CONSERVATION AREA just a stroll from Southsea SEAFRONT, lawn tennis club and canoe lake. Occupying walled grounds, the pillared driveway offering ample parking leads to a recessed porch and over 2,650 sq.ft (246.3 sq.m) of accommodation spanning four floors comprising; L-shaped split level reception hall, ELEGANT living room, family room/study with Stovax multi fuel burner, cloakroom and an impressive 22ft x 20ft L-shaped kitchen/dining room featuring a range of Neff INTEGRATED appliances and central work station plus bi-fold doors to the rear garden while the lower ground floor features a very useful 19ft games/playroom. Architectural plans have been drawn up for a proposed full width extension which our clients will be happy to pass on to any prospective purchaser. The first floor provides three double bedrooms, a LOVELY family bathroom with adjoining separate w.c with the master bedroom benefiting from its own EN-SUITE shower room. There are an additional two double bedrooms occupying the top floor. Externally, there are double gates leading to additional secure parking and a DETACHED GARAGE with mezzanine storage shelf and inspection pit while the enclosed WESTERLY facing rear garden features an artificial lawn and patio area. The house comes with full wireless intruder alarm system including the garage and benefits from gas central heating and double glazing throughout. Early viewing is strongly recommended to avoid disappointment.
Recessed Entrance Porch - 4' 3'' x 3' 4'' (1.29m x 1.02m)
L-Shaped Reception Hall - 20' 2'' x 9' 7'' overall (6.14m x 2.92m)
Cloakroom - 8' 2'' x 3' 1'' (2.49m x 0.94m)
Living Room - 19' 2'' into bay x 13' 4'' (5.84m x 4.06m)
Family Room/Study - 14' 11'' x 13' 5'' (4.54m x 4.09m)
L-Shaped Kitchen/Dining Room
Kitchen Area - 20' 5'' x 11' 0'' (6.22m x 3.35m)
Dining Area - 11' 0'' x 9' 9'' (3.35m x 2.97m)
Lower Ground Floor
Playroom/Games Room - 19' 5'' x 14' 4'' overall (5.91m x 4.37m)
First Floor - Mezzanine Landing
Bedroom 3 - 12' 2'' x 11' 11'' (3.71m x 3.63m)
Family Bathroom - 8' 10'' x 8' 0'' (2.69m x 2.44m)
Adjoining W.C - 4' 9'' x 2' 10'' (1.45m x 0.86m)
First floor - Main Landing
Master Bedroom - 20' 6'' x 13' 4'' overall (6.24m x 4.06m)
En-Suite Shower Room - 7' 2'' x 7' 0'' (2.18m x 2.13m)
Bedroom 2 - 15' 0'' x 13' 6'' (4.57m x 4.11m)
Second Floor Landing
Bedroom 4 - 15' 10'' x 9' 11'' (4.82m x 3.02m)
Bedroom 5 - 12' 2'' x 9' 11'' (3.71m x 3.02m)
Outside
Detached Garage - 16' 2'' x 9' 2'' (4.92m x 2.79m)
Westerly Facing Garden
Recessed Entrance Porch - 4' 3'' x 3' 4'' (1.29m x 1.02m)
L-Shaped Reception Hall - 20' 2'' x 9' 7'' overall (6.14m x 2.92m)
Cloakroom - 8' 2'' x 3' 1'' (2.49m x 0.94m)
Living Room - 19' 2'' into bay x 13' 4'' (5.84m x 4.06m)
Family Room/Study - 14' 11'' x 13' 5'' (4.54m x 4.09m)
L-Shaped Kitchen/Dining Room
Kitchen Area - 20' 5'' x 11' 0'' (6.22m x 3.35m)
Dining Area - 11' 0'' x 9' 9'' (3.35m x 2.97m)
Lower Ground Floor
Playroom/Games Room - 19' 5'' x 14' 4'' overall (5.91m x 4.37m)
First Floor - Mezzanine Landing
Bedroom 3 - 12' 2'' x 11' 11'' (3.71m x 3.63m)
Family Bathroom - 8' 10'' x 8' 0'' (2.69m x 2.44m)
Adjoining W.C - 4' 9'' x 2' 10'' (1.45m x 0.86m)
First floor - Main Landing
Master Bedroom - 20' 6'' x 13' 4'' overall (6.24m x 4.06m)
En-Suite Shower Room - 7' 2'' x 7' 0'' (2.18m x 2.13m)
Bedroom 2 - 15' 0'' x 13' 6'' (4.57m x 4.11m)
Second Floor Landing
Bedroom 4 - 15' 10'' x 9' 11'' (4.82m x 3.02m)
Bedroom 5 - 12' 2'' x 9' 11'' (3.71m x 3.02m)
Outside
Detached Garage - 16' 2'' x 9' 2'' (4.92m x 2.79m)
Westerly Facing Garden
Council tax
First listed
Over a month agoEnergy Performance Certificate
Brading Avenue, Southsea
Placebuzz mortgage repayment calculator
Monthly repayment
The Est. Mortgage is for a 25 years repayment mortgage based on a 10% deposit and a 5.5% annual interest. It is only intended as a guide. Make sure you obtain accurate figures from your lender before committing to any mortgage. Your home may be repossessed if you do not keep up repayments on a mortgage.
Brading Avenue, Southsea - Streetview
DISCLAIMER: Property descriptions and related information displayed on this page are marketing materials provided by Fry & Kent - Southsea. Placebuzz does not warrant or accept any responsibility for the accuracy or completeness of the property descriptions or related information provided here and they do not constitute property particulars. Please contact Fry & Kent - Southsea for full details and further information.





