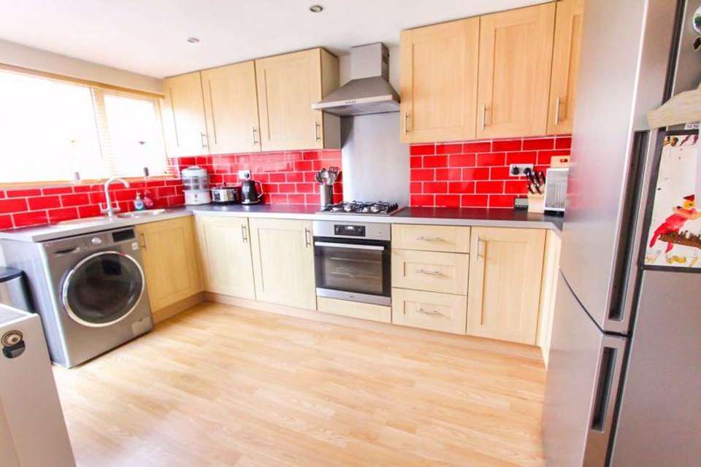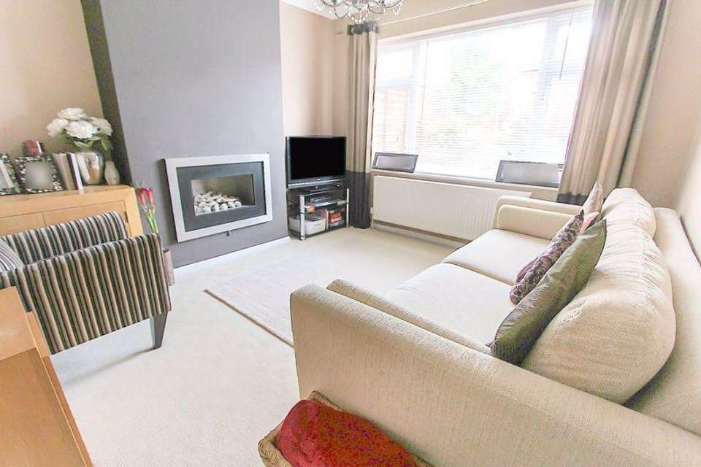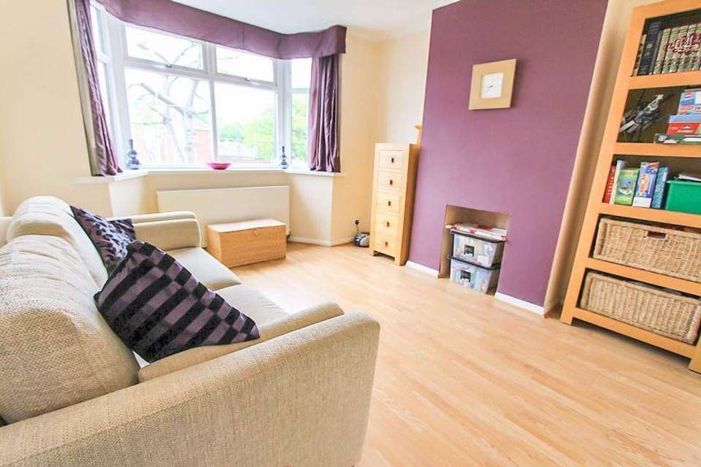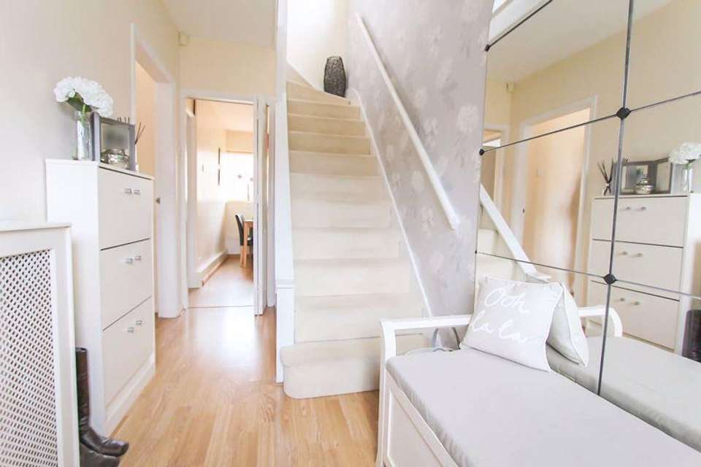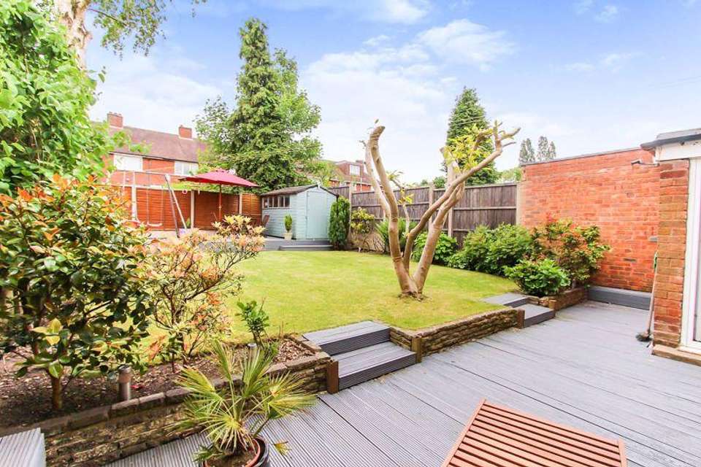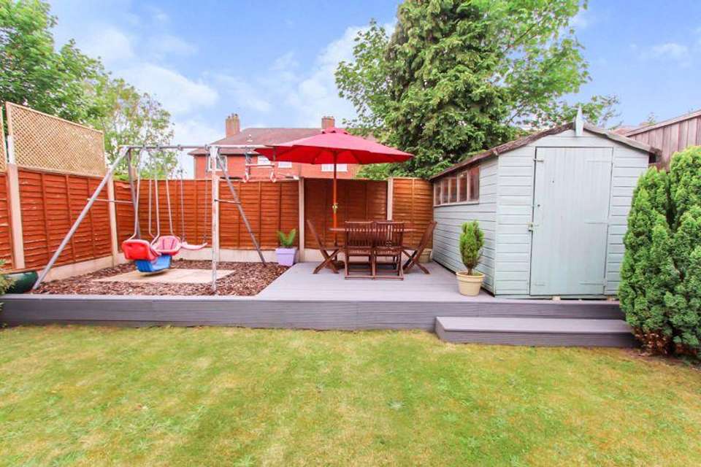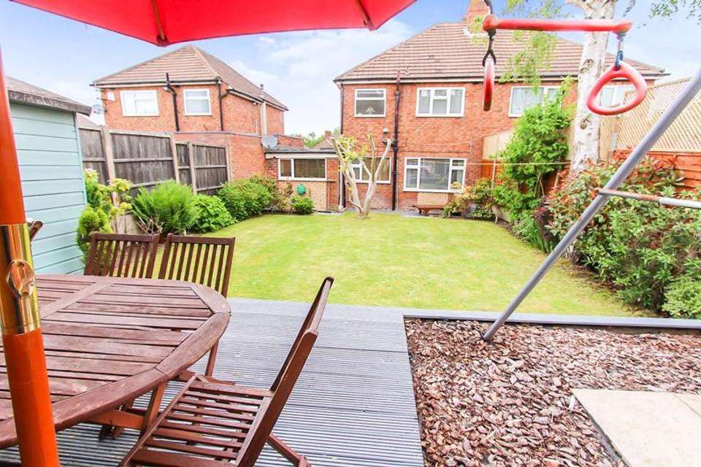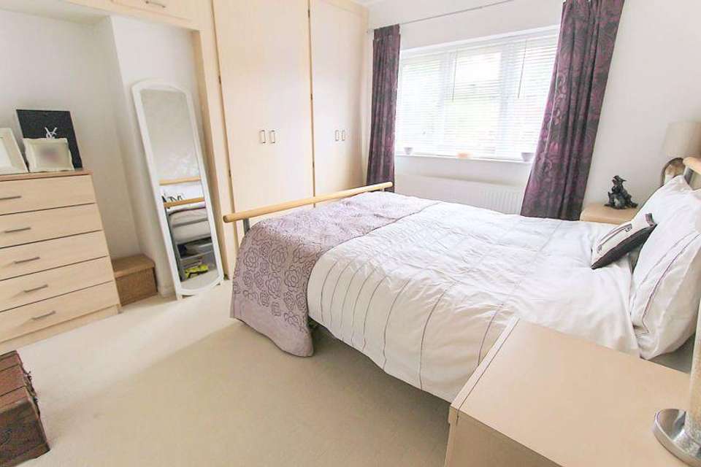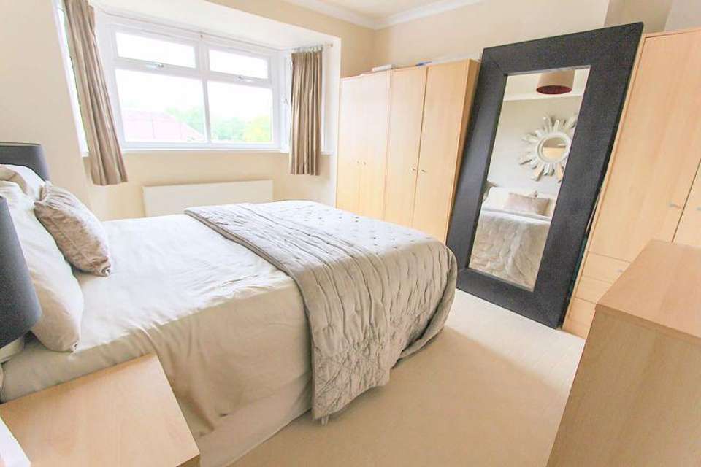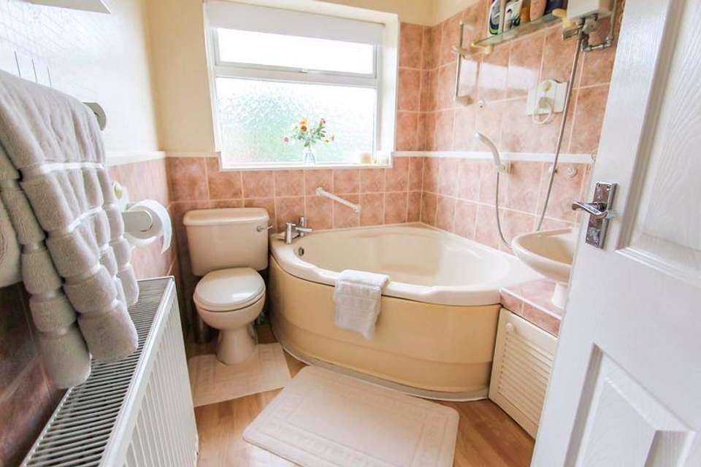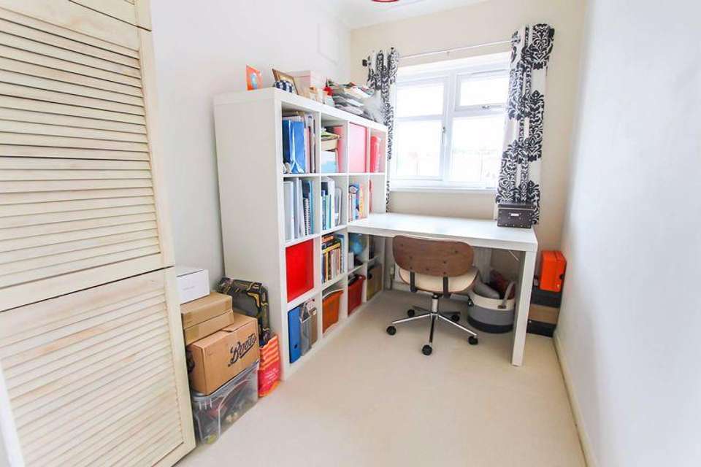3 bedroom semi-detached house for sale
Barns Lane, Walsallsemi-detached house
bedrooms
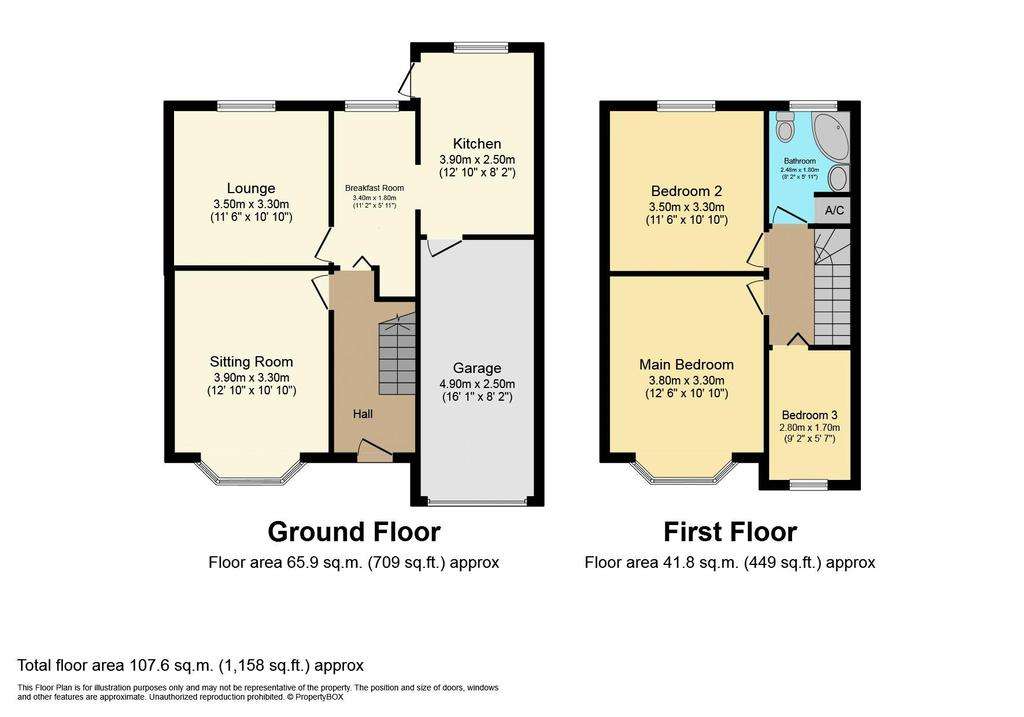
Property photos

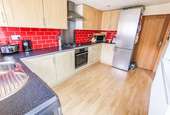

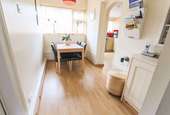
+10
Property description
iLove homes® are offering for sale this immaculately presented semi-detached house situated on popular Barns Lane, Rushall. This much improved semi detached property is located within close proximity to local schools, bus routes, road network, amenities and having convenient access to both Walsall and Aldridge.
The accommodation in brief comprises of; porch, entrance hallway, two reception rooms, impressive re-fitted breakfast kitchen with hob, oven, extractor, washer and dryer. On the first floor three bedrooms and bathroom. The property benefits from double glazing and central heating (both where specified) Garage and Driveway with off road parking and rear gardens. For viewings, please contact iLove homes in the first instance.
Approach
The property is approached via a tarmac driveway offering off road parking for multiple cars, with a front garden mainly laid to lawn with a low flanking wall to front elevation, with UPVC double glazed front door into;
Entrance Hallway
With a staircase leading to first floor accommodation, two further UPVC double glazed windows to front elevation, a wall mounted double panel radiator, laminate flooring, a ceiling light point, and doors off to;
Lounge 3.32m (10' 11") x 4.11m (13' 6") Into Bay
With a UPVC double glazed window to front elevation, a wall mounted double panel radiator, laminate flooring, coving and a ceiling light point.
Sitting Room 3.49m (11' 5") x 3.25m (10' 8")
With a UPVC double glazed window to rear elevation, a wall mounted double panel radiator, a wall mounted designer style living flame gas fire, coving, and a ceiling light point.
Dining Room 3.54m (11' 7") x 1.78m (5' 10")
With a UPVC double glazed window to rear elevation, a cupboard housing utilities, a wall mounted single panel radiator, a ceiling light point, and an opening through to;
Extended Kitchen 3.90m (12' 10") x 2.47m (8' 1")
With a range of wall mounted cupboards and base units, with a roll top work surface over, incorporating a gas hob, with an electric oven under and stainless steel extractor hood over, a stainless steel sink unit with mixers and drainer, plumbing for an automatic washing machine, space for a fridge freezer, complimentary splash back tiling, laminate flooring, a wall mounted double panel radiator, a UPVC double glazed window to rear elevation, a UPVC double glazed door to side elevation leading to rear patio, and a door to front elevation leading to garage.
First FLoor Landing
With a UPVC double glazed window to side elevation, a ceiling light point and doors off to;
Bedroom 1 3.32m (10' 11") x 4.13m (13' 6") Into Bay
With a UPVC double glazed bay window to front elevation, a wall mounted double panel radiator, coving and a ceiling light point.
Bedroom 2 3.47m (11' 5") x 3.30m (10' 10")
With a UPVC double glazed window to rear elevation, a range of fitted wardrobes, a wall mounted double panel radiator, and a ceiling light point.
Bedroom 3 1.81m (5' 11") x 2.78m (9' 1")
With a UPVC double glazed window to front elevation, a wall mounted single panel radiator, coving, and a ceiling light point.
Family Bathroom
With a suite comprising of; a corner bath, low level flush W.C., and a wash hand basin, a former airing cupboard providing storage space, vinyl flooring, complimentary splash back tiling, a wall mounted single panel radiator, and a ceiling light point.
Garage 5.03m (16' 6") x 2.51m (8' 3")
With an up and over door to front elevation, a door to rear elevation leading to kitchen, a ceiling light point, power, and a wall mounted combination gas central heating boiler.
Rear Garden
With a decked area for al fresco entertainment, with feature steps leading to a garden mainly laid to lawn, with a low maintenance barked area providing space for a play area, with a further decked area for afternoon sun with a timber shed. Enclosed within a fenced perimeter.
Viewings
Please contact iLove home. Viewings are strictly by appointment only
Tenure
We are advised by the seller that the property is freehold. We have not sought to verify the legal title of the property, we would urge buyers to obtain verification from their solicitor.
Measurements
All measurements are approximate and are supplied for guidance only, as such they must not be considered to be entirely accurate
Money Laundering Regulations
Prospective purchasers will be asked to produce photographic identification and proof of residency once a deal has been agreed in principle.
Tenure: Freehold
The accommodation in brief comprises of; porch, entrance hallway, two reception rooms, impressive re-fitted breakfast kitchen with hob, oven, extractor, washer and dryer. On the first floor three bedrooms and bathroom. The property benefits from double glazing and central heating (both where specified) Garage and Driveway with off road parking and rear gardens. For viewings, please contact iLove homes in the first instance.
Approach
The property is approached via a tarmac driveway offering off road parking for multiple cars, with a front garden mainly laid to lawn with a low flanking wall to front elevation, with UPVC double glazed front door into;
Entrance Hallway
With a staircase leading to first floor accommodation, two further UPVC double glazed windows to front elevation, a wall mounted double panel radiator, laminate flooring, a ceiling light point, and doors off to;
Lounge 3.32m (10' 11") x 4.11m (13' 6") Into Bay
With a UPVC double glazed window to front elevation, a wall mounted double panel radiator, laminate flooring, coving and a ceiling light point.
Sitting Room 3.49m (11' 5") x 3.25m (10' 8")
With a UPVC double glazed window to rear elevation, a wall mounted double panel radiator, a wall mounted designer style living flame gas fire, coving, and a ceiling light point.
Dining Room 3.54m (11' 7") x 1.78m (5' 10")
With a UPVC double glazed window to rear elevation, a cupboard housing utilities, a wall mounted single panel radiator, a ceiling light point, and an opening through to;
Extended Kitchen 3.90m (12' 10") x 2.47m (8' 1")
With a range of wall mounted cupboards and base units, with a roll top work surface over, incorporating a gas hob, with an electric oven under and stainless steel extractor hood over, a stainless steel sink unit with mixers and drainer, plumbing for an automatic washing machine, space for a fridge freezer, complimentary splash back tiling, laminate flooring, a wall mounted double panel radiator, a UPVC double glazed window to rear elevation, a UPVC double glazed door to side elevation leading to rear patio, and a door to front elevation leading to garage.
First FLoor Landing
With a UPVC double glazed window to side elevation, a ceiling light point and doors off to;
Bedroom 1 3.32m (10' 11") x 4.13m (13' 6") Into Bay
With a UPVC double glazed bay window to front elevation, a wall mounted double panel radiator, coving and a ceiling light point.
Bedroom 2 3.47m (11' 5") x 3.30m (10' 10")
With a UPVC double glazed window to rear elevation, a range of fitted wardrobes, a wall mounted double panel radiator, and a ceiling light point.
Bedroom 3 1.81m (5' 11") x 2.78m (9' 1")
With a UPVC double glazed window to front elevation, a wall mounted single panel radiator, coving, and a ceiling light point.
Family Bathroom
With a suite comprising of; a corner bath, low level flush W.C., and a wash hand basin, a former airing cupboard providing storage space, vinyl flooring, complimentary splash back tiling, a wall mounted single panel radiator, and a ceiling light point.
Garage 5.03m (16' 6") x 2.51m (8' 3")
With an up and over door to front elevation, a door to rear elevation leading to kitchen, a ceiling light point, power, and a wall mounted combination gas central heating boiler.
Rear Garden
With a decked area for al fresco entertainment, with feature steps leading to a garden mainly laid to lawn, with a low maintenance barked area providing space for a play area, with a further decked area for afternoon sun with a timber shed. Enclosed within a fenced perimeter.
Viewings
Please contact iLove home. Viewings are strictly by appointment only
Tenure
We are advised by the seller that the property is freehold. We have not sought to verify the legal title of the property, we would urge buyers to obtain verification from their solicitor.
Measurements
All measurements are approximate and are supplied for guidance only, as such they must not be considered to be entirely accurate
Money Laundering Regulations
Prospective purchasers will be asked to produce photographic identification and proof of residency once a deal has been agreed in principle.
Tenure: Freehold
Council tax
First listed
Over a month agoBarns Lane, Walsall
Placebuzz mortgage repayment calculator
Monthly repayment
The Est. Mortgage is for a 25 years repayment mortgage based on a 10% deposit and a 5.5% annual interest. It is only intended as a guide. Make sure you obtain accurate figures from your lender before committing to any mortgage. Your home may be repossessed if you do not keep up repayments on a mortgage.
Barns Lane, Walsall - Streetview
DISCLAIMER: Property descriptions and related information displayed on this page are marketing materials provided by iLove homes - Walsall. Placebuzz does not warrant or accept any responsibility for the accuracy or completeness of the property descriptions or related information provided here and they do not constitute property particulars. Please contact iLove homes - Walsall for full details and further information.



