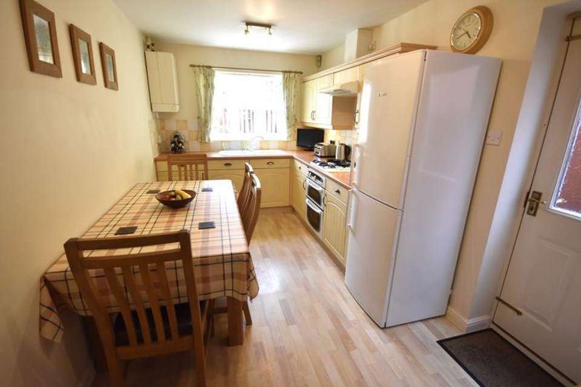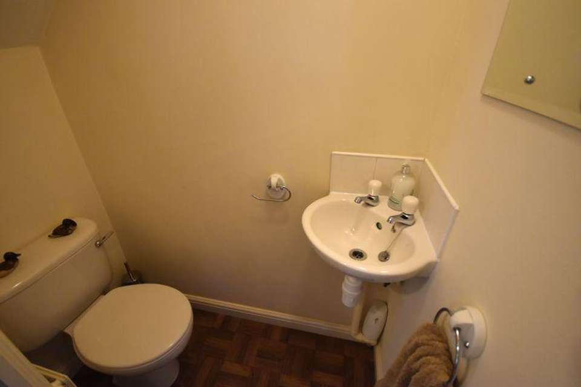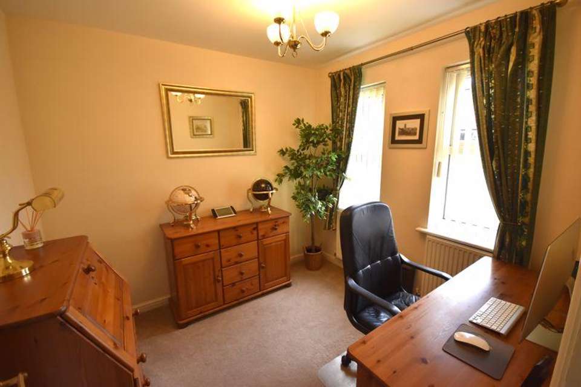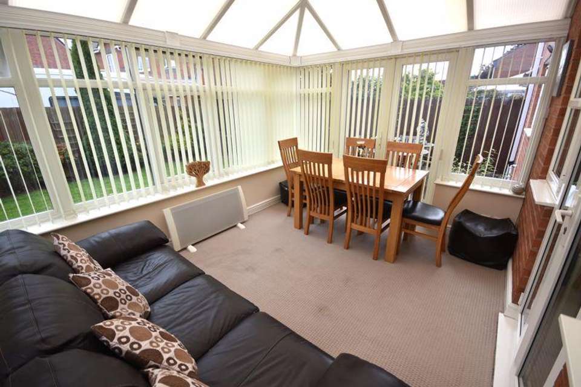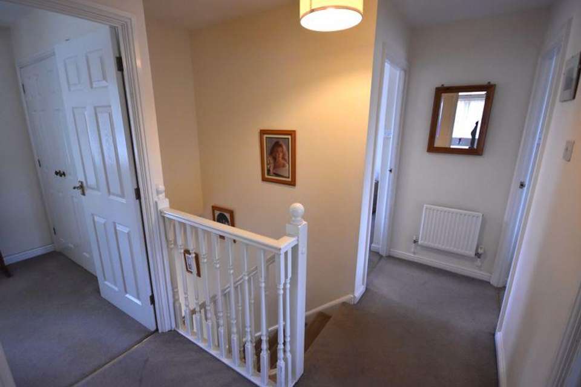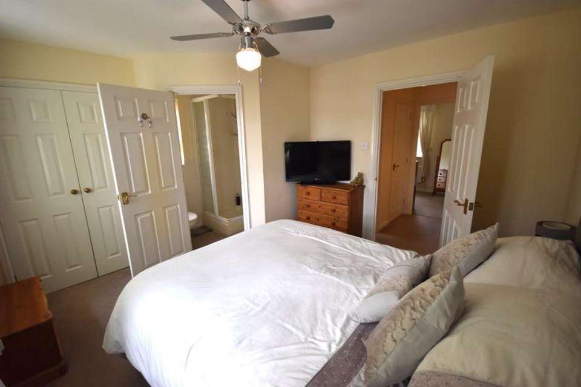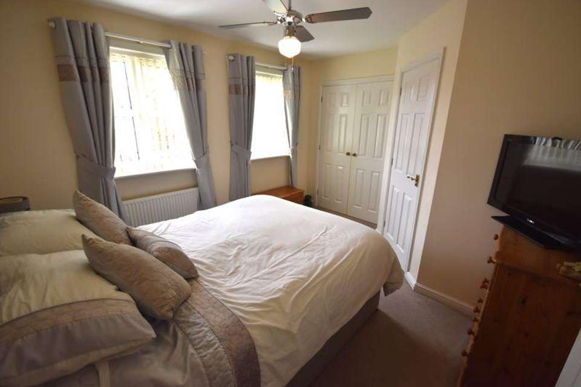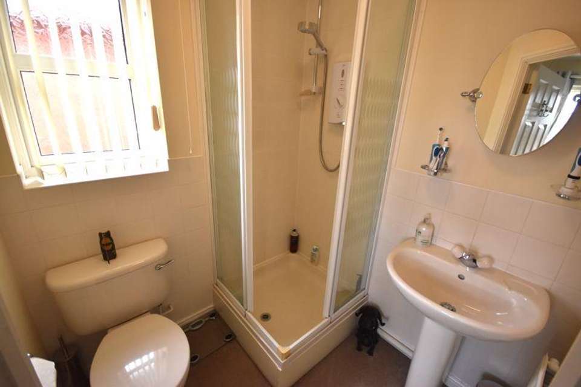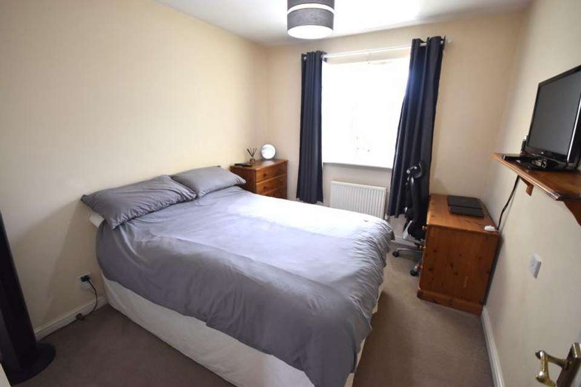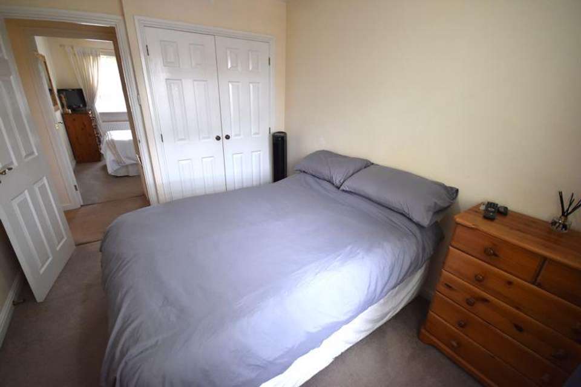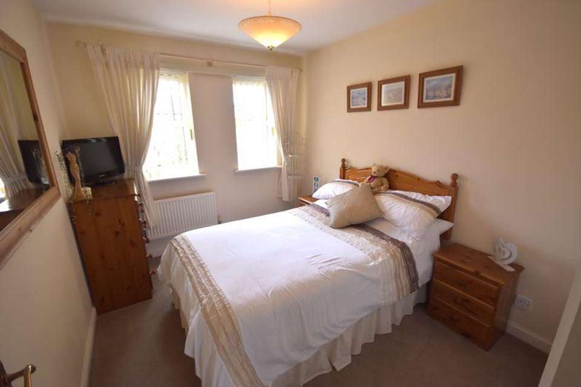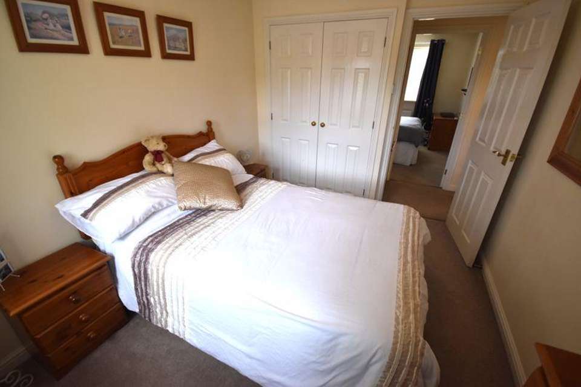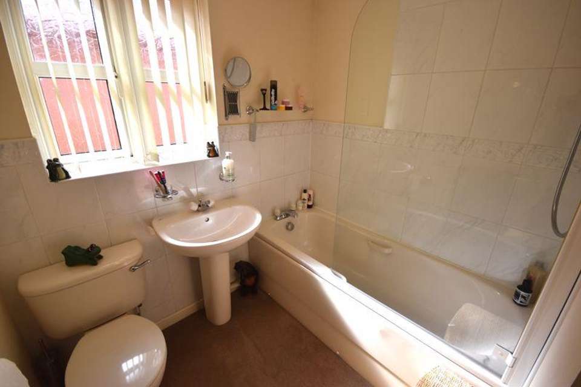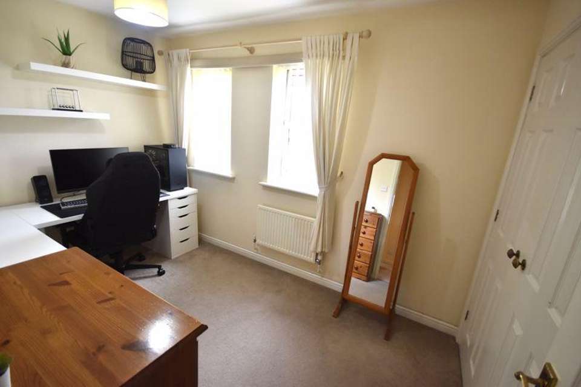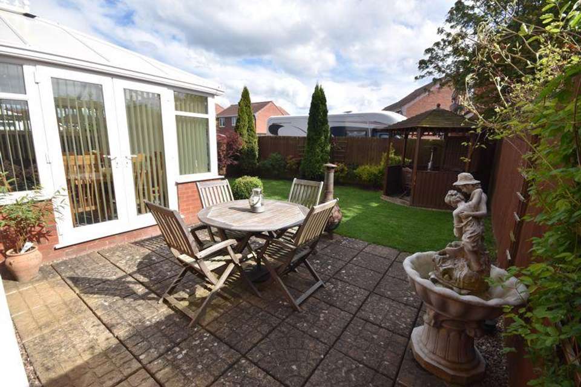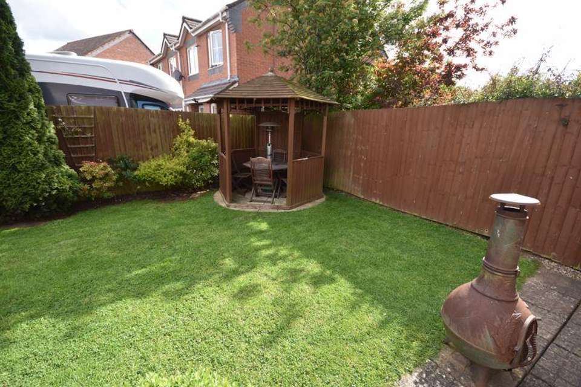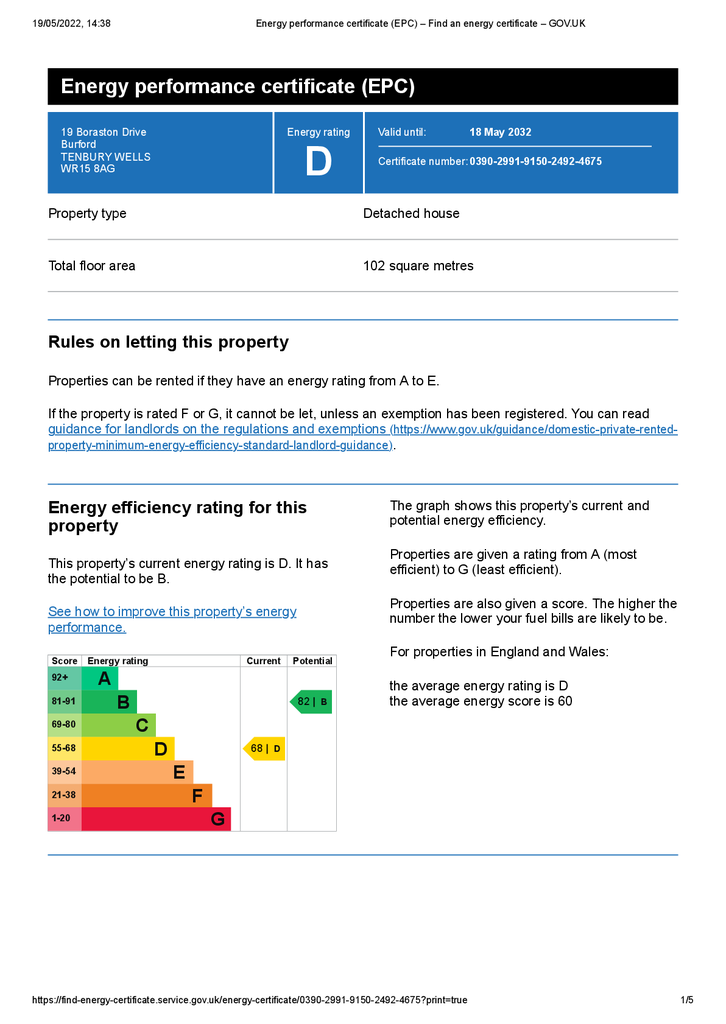4 bedroom detached house for sale
Boraston Drive, Tenbury Wellsdetached house
bedrooms
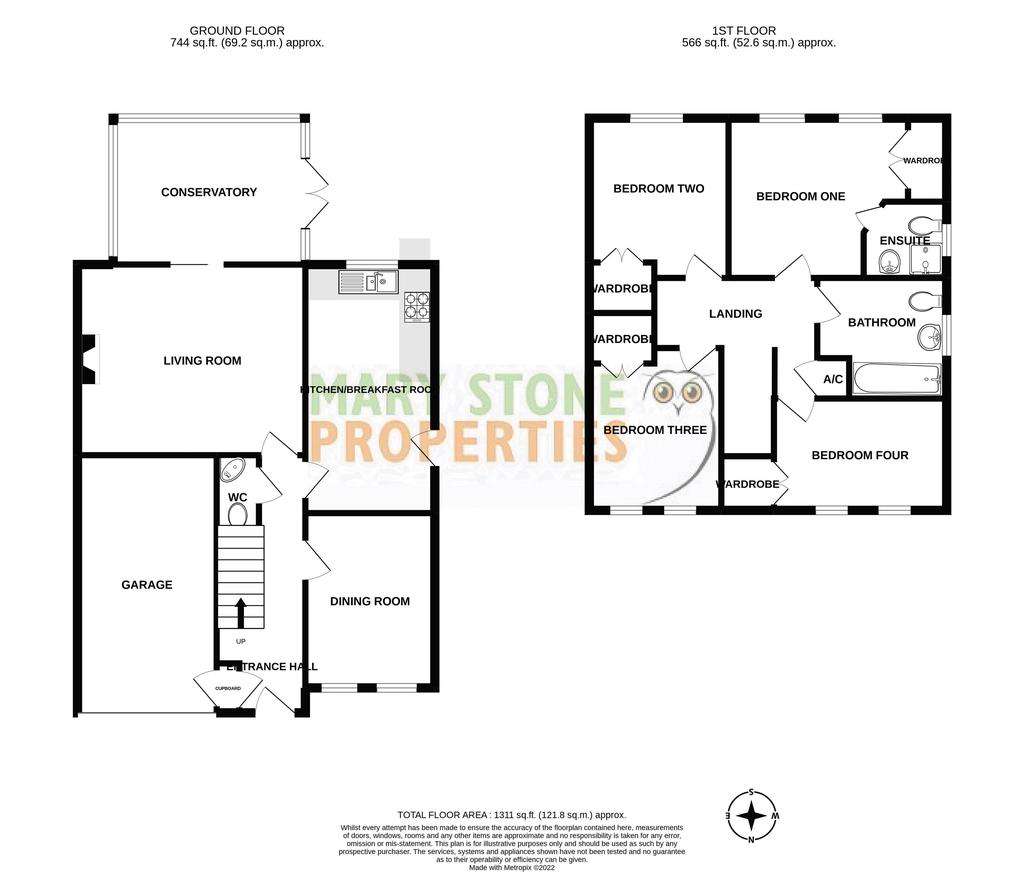
Property photos

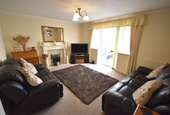
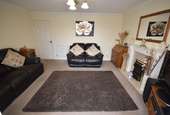
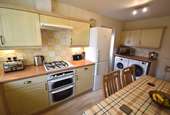
+16
Property description
No Onward ChainBeautifully presented and well maintained detached property having two reception rooms, kitchen/breakfast room, downstairs wc and a conservatory. On the first floor there are four generous bedrooms, the main bedroom has an ensuite shower room and there is a family bathroom. Storage is at a premium here with each of the bedrooms having built in wardrobes.Having driveway parking, integral garage with an interior access door and gated side access to the pretty rear gardens.
The south facing gardens are planted with flowering plants and shrubs, patio area and a summer house. There is an outside tap and a garden shed.
Double glazed throughout, mains gas central heating, mains drainage, water and electricity.Shropshire council tax band D.
Entrance Hallway - 16' 5'' x 5' 9'' (5m x 1.75m inc stairs and wc)
fitted carpet, telephone point, radiator and stairs to the first floor. Built in cupboard provides coat and shoe storage, door leads through to the garage.Cloakroom having a corner hand wash basin and wc
Living Room - 14' 5'' x 12' 4'' (4.4m x 3.75m)
spacious and light room with a fitted carpet, tv point, three radiators, a mains gas fire sits on a granite hearth with a wooden surround, French doors open to the conservatory
Conservatory - 9' 4'' x 12' 2'' (2.85m x 3.7m)
fitted carpet, overhead light with a fan, power points and French doors open to the rear gardens
Kitchen/Breakfast Room - 15' 9'' x 8' 2'' (4.8m x 2.5m)
matching range of wall and base units with laminate work tops, one and a half bowl sink and drainer, integrated double oven, mains gas hob and an extractor over, space and plumbing for a washing machine and tumble dryer, radiator, tv point, and door opens to side access. Ideal mains gas central heating boiler
Dining Room - 8' 8'' x 8' 2'' (2.65m x 2.5m)
currently used as a study, fitted carpet, two radiators, tv point and telephone point
Integral Garage - 17' 1'' x 8' 0'' (5.2m x 2.45m)
up and over door to the front, concrete flooring, overhead light, power points, water tap
First Floor Landing
galleried landing with a fitted carpet, radiator and access to loft space. Airing Cupboard
Bedroom One - 12' 0'' x 10' 9'' (3.65m inc ensuite x 3.27m x 2.52)
double bedroom with built in wardrobes, fitted carpet, radiator, tv point and two windows to the rear elevation
Shower Ensuite
wc, pedestal basin, shower enclosure with an electric Mira Sport shower, extractor unit
Bedroom Two - 10' 6'' x 8' 10'' (3.2m x 2.7m)
double bedroom with a fitted carpet, radiator, tv point, built in wardrobes and window to the rear elevation
Bedroom Three - 10' 6'' x 8' 2'' (3.2m x 2.5m)
double bedroom having a fitted carpet, radiator, tv point, built in wardrobes and two windows to the front elevation
Bathroom
wc, pedestal basin, bath with a shower and glass shower screen, radiator
Bedroom Four - 7' 3'' x 11' 2'' (2.2m x 3.4m)
fitted carpet, radiator, tv point, two windows to the front elevation, built in wardrobes
Outside
having driveway parking for two vehicles to the front of the property and a side access gate leads to the rear south facing gardens. There is a lawned area with a summer house, pretty planted borders, outside tap, exterior security lights and a garden shed
The south facing gardens are planted with flowering plants and shrubs, patio area and a summer house. There is an outside tap and a garden shed.
Double glazed throughout, mains gas central heating, mains drainage, water and electricity.Shropshire council tax band D.
Entrance Hallway - 16' 5'' x 5' 9'' (5m x 1.75m inc stairs and wc)
fitted carpet, telephone point, radiator and stairs to the first floor. Built in cupboard provides coat and shoe storage, door leads through to the garage.Cloakroom having a corner hand wash basin and wc
Living Room - 14' 5'' x 12' 4'' (4.4m x 3.75m)
spacious and light room with a fitted carpet, tv point, three radiators, a mains gas fire sits on a granite hearth with a wooden surround, French doors open to the conservatory
Conservatory - 9' 4'' x 12' 2'' (2.85m x 3.7m)
fitted carpet, overhead light with a fan, power points and French doors open to the rear gardens
Kitchen/Breakfast Room - 15' 9'' x 8' 2'' (4.8m x 2.5m)
matching range of wall and base units with laminate work tops, one and a half bowl sink and drainer, integrated double oven, mains gas hob and an extractor over, space and plumbing for a washing machine and tumble dryer, radiator, tv point, and door opens to side access. Ideal mains gas central heating boiler
Dining Room - 8' 8'' x 8' 2'' (2.65m x 2.5m)
currently used as a study, fitted carpet, two radiators, tv point and telephone point
Integral Garage - 17' 1'' x 8' 0'' (5.2m x 2.45m)
up and over door to the front, concrete flooring, overhead light, power points, water tap
First Floor Landing
galleried landing with a fitted carpet, radiator and access to loft space. Airing Cupboard
Bedroom One - 12' 0'' x 10' 9'' (3.65m inc ensuite x 3.27m x 2.52)
double bedroom with built in wardrobes, fitted carpet, radiator, tv point and two windows to the rear elevation
Shower Ensuite
wc, pedestal basin, shower enclosure with an electric Mira Sport shower, extractor unit
Bedroom Two - 10' 6'' x 8' 10'' (3.2m x 2.7m)
double bedroom with a fitted carpet, radiator, tv point, built in wardrobes and window to the rear elevation
Bedroom Three - 10' 6'' x 8' 2'' (3.2m x 2.5m)
double bedroom having a fitted carpet, radiator, tv point, built in wardrobes and two windows to the front elevation
Bathroom
wc, pedestal basin, bath with a shower and glass shower screen, radiator
Bedroom Four - 7' 3'' x 11' 2'' (2.2m x 3.4m)
fitted carpet, radiator, tv point, two windows to the front elevation, built in wardrobes
Outside
having driveway parking for two vehicles to the front of the property and a side access gate leads to the rear south facing gardens. There is a lawned area with a summer house, pretty planted borders, outside tap, exterior security lights and a garden shed
Council tax
First listed
Over a month agoEnergy Performance Certificate
Boraston Drive, Tenbury Wells
Placebuzz mortgage repayment calculator
Monthly repayment
The Est. Mortgage is for a 25 years repayment mortgage based on a 10% deposit and a 5.5% annual interest. It is only intended as a guide. Make sure you obtain accurate figures from your lender before committing to any mortgage. Your home may be repossessed if you do not keep up repayments on a mortgage.
Boraston Drive, Tenbury Wells - Streetview
DISCLAIMER: Property descriptions and related information displayed on this page are marketing materials provided by Mary Stone Properties - Tenbury Wells. Placebuzz does not warrant or accept any responsibility for the accuracy or completeness of the property descriptions or related information provided here and they do not constitute property particulars. Please contact Mary Stone Properties - Tenbury Wells for full details and further information.





