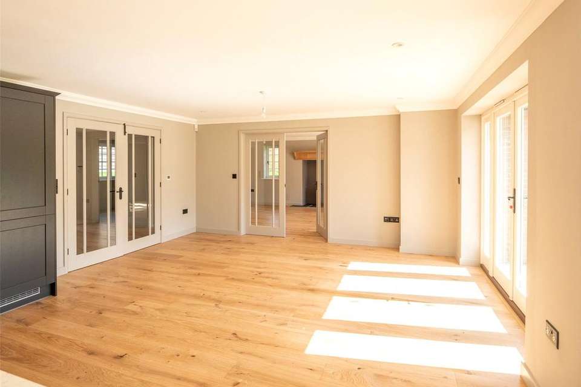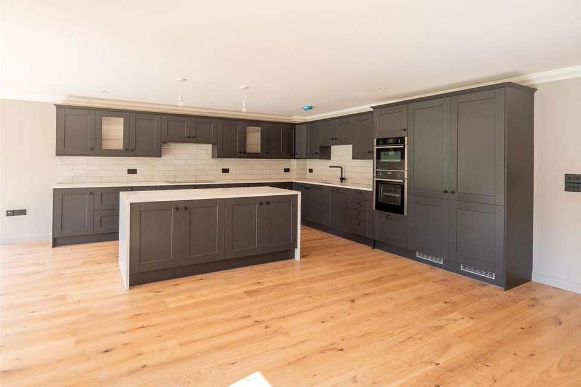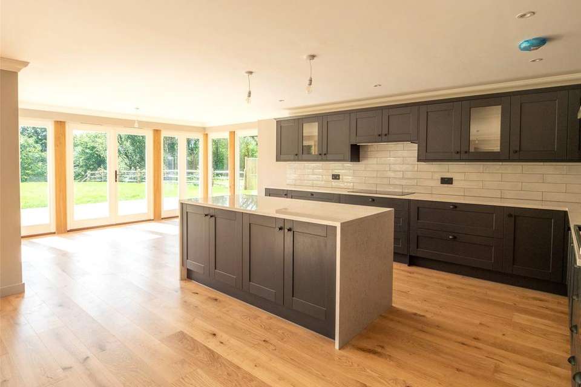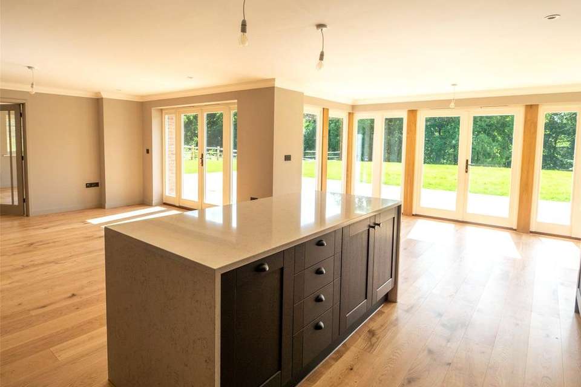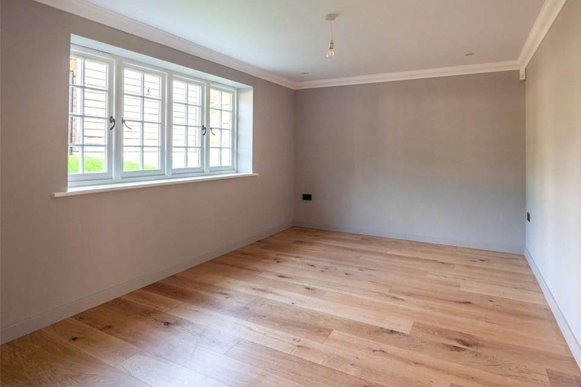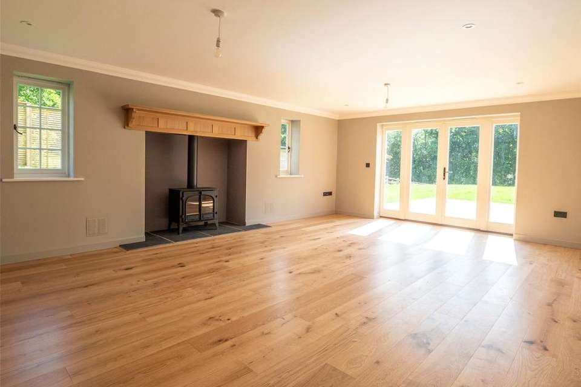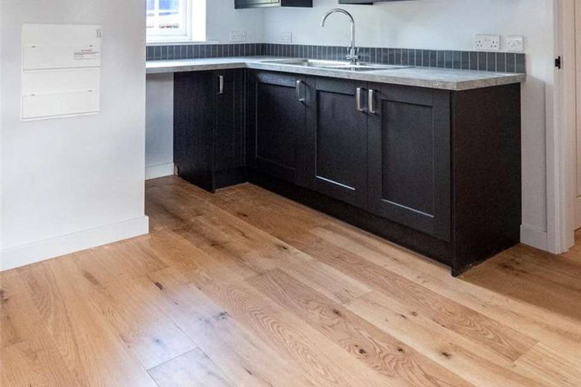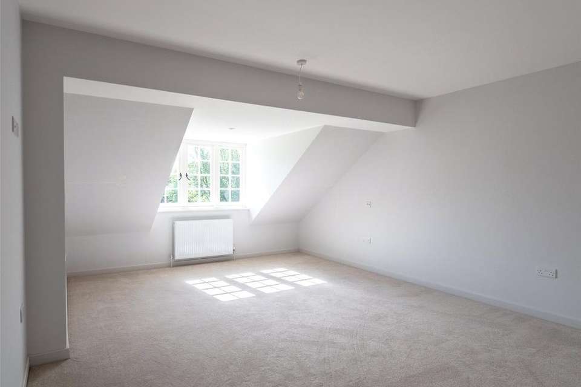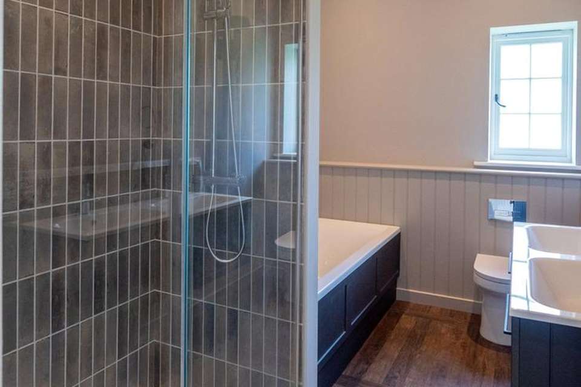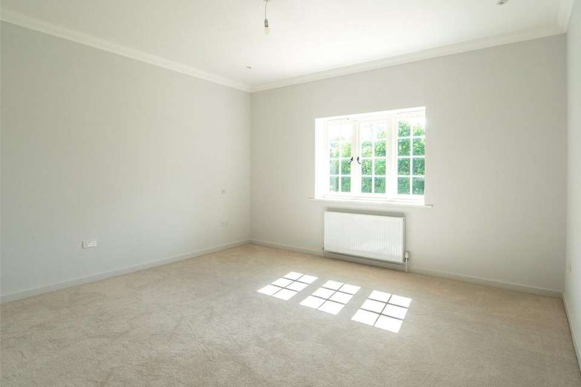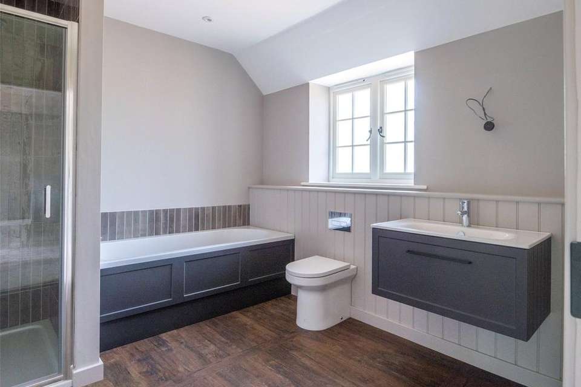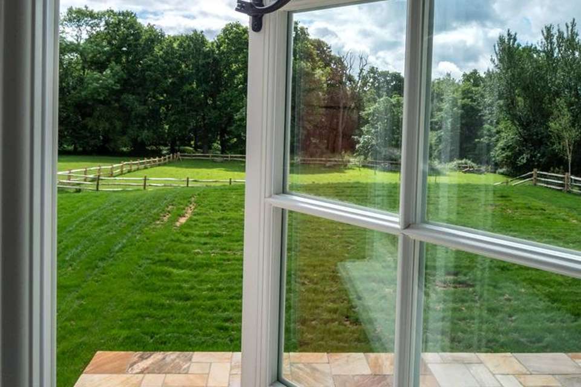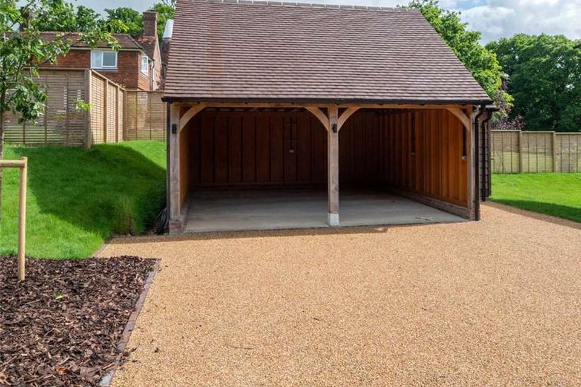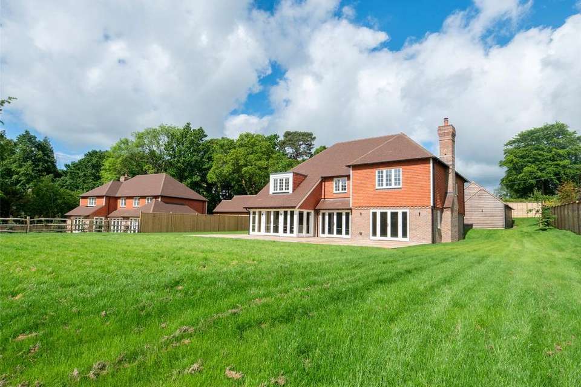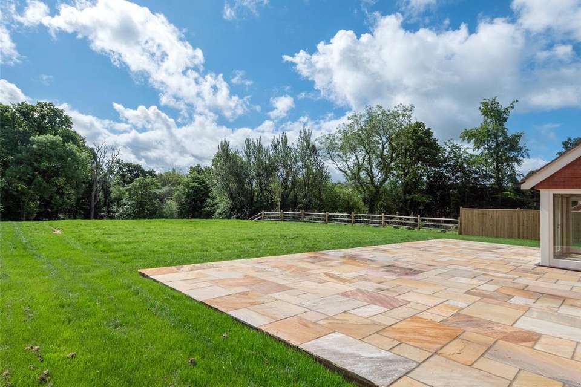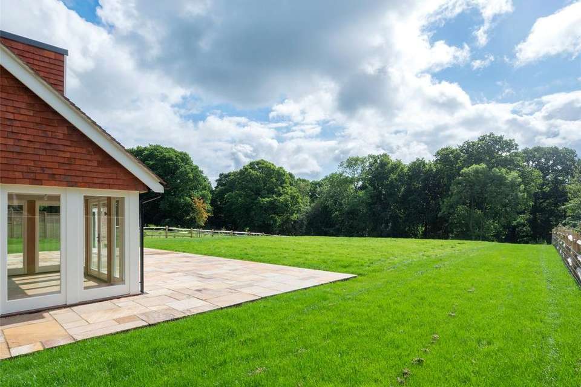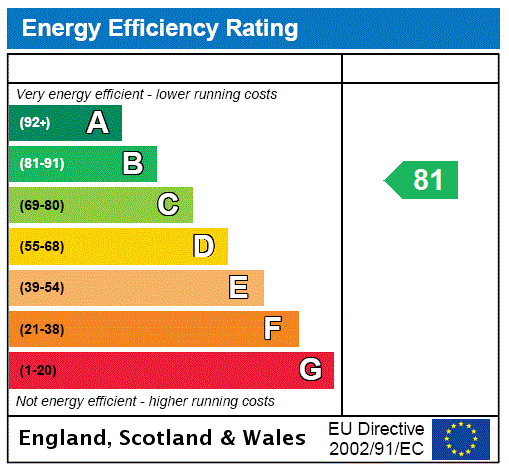4 bedroom detached house for sale
Back Lane, Cross in Handdetached house
bedrooms
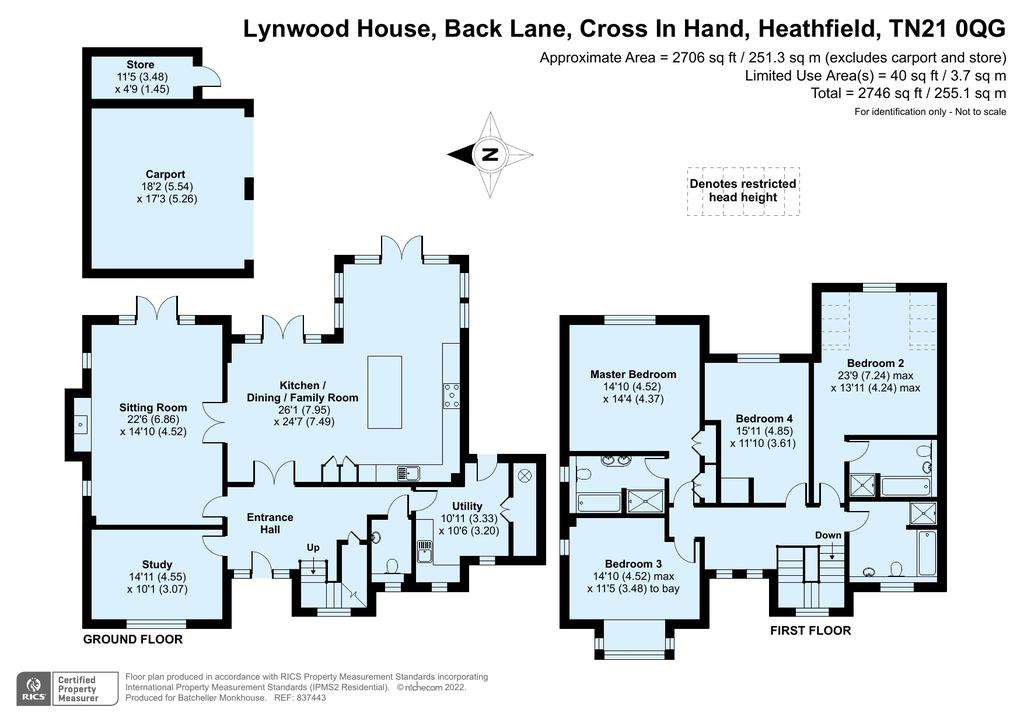
Property photos

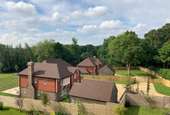
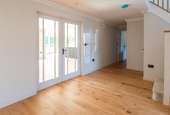
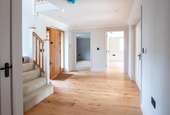
+16
Property description
*Guide Price £1,400,000 - £1,500,000*
An impressive and exceptional brand new four-bedroomed Sussex-style detached house in a semi-rural location in an Area of Outstanding Natural Beauty. The house provides spacious and versatile living throughout, together with landscaped gardens and double barn-style garage. In all about 0.38 of an acre.
Description
Lynwood House is a stunning, newly constructed, four-bedroomed home situated in the sought after location of Back Lane in Cross in Hand. Offering a compelling prospect for families, commuters and newcomers wanting a semi-rural lifestyle on the fringe of this popular East Sussex village. There is underfloor heating to the ground floor areas with individual thermostats and radiators to the first floor, all powered by an air source pump. The first floor accommodation is fully carpeted including stairs, apart from wet areas which have Amtico flooring. Mains operated smoke and carbon monoxide detectors, hard wired intruder alarm system and multi-point locking system to front door. The main features of the property include:
• Oak front door into light and spacious entrance hall. Oak engineered flooring with underfloor heating, oak and painted staircase to first floor, understairs cupboard. Downstairs cloakroom, tiled with wash basin and WC.
• Large study with underfloor heating.
• Double doors lead from the hall into the open-plan kitchen/dining/family room with two double doors leading onto a large patio area with unspoilt views over the rear garden and woodland views.
• The kitchen/dining/family room offers everything required for modern day living, with oak flooring throughout the kitchen and dining area. The high quality designer kitchen comprises a wide range of wall and base units with stunning matching worktops, upstands and splashbacks; inset 1½ bowl sink with mixer taps. There is an excellent large central island which serves also as a breakfast bar, with cupboards, drawers and wine cooler. The Neff appliances are integral including double oven and hob, separate large fridge, freezer and dishwasher. Two double doors lead to the large patio area.
• The large utility room houses some of the services with ample base and wall units incorporating a further sink, plumbing for washing machine. Back door
leading to the side of the property.
• Double doors lead from the kitchen area into the sitting room with oak flooring throughout and under floor heating. Wood burning stove with oak mantel
above. Single door leading to the hallway.
• A staircase leads to the first floor landing. The master bedroom has views over the rear garden and beyond to woodland, and a range of fitted wardrobes
with hanging space. Door to the ensuite bath/shower room with tiled double shower, bath, wash basin and WC, heated towel rail. Amtico flooring with part
tiled walls.
• Bedroom 2 is located at the other end of the landing, and is a double aspect room with views over the rear garden and beyond, and an en suite shower
room with tiled double shower, wash basin, WC and heated towel rail. Amtico flooring with part tiled walls.
• Bedroom 3 is a spacious double bedroom with views over the front garden.
• Bedroom 4 is another double enjoying views over the rear garden.
• Family bathroom with single tiled shower, bath, basin and WC, heated towel rail.
Outside
The property is approached into a driveway with a gate, large parking area and double barn style garage with power and light connected. To the side of the barn is
a garden shed. Steps lead down to the front door and paved area. The front of the property is laid to lawn with landscaping. There is an enclosed fence leading into post and rail fencing to the remaining sides and rear of the property. The rear garden benefits from delightful views over woodland.
In all about 0.38 of an acre.
An impressive and exceptional brand new four-bedroomed Sussex-style detached house in a semi-rural location in an Area of Outstanding Natural Beauty. The house provides spacious and versatile living throughout, together with landscaped gardens and double barn-style garage. In all about 0.38 of an acre.
Description
Lynwood House is a stunning, newly constructed, four-bedroomed home situated in the sought after location of Back Lane in Cross in Hand. Offering a compelling prospect for families, commuters and newcomers wanting a semi-rural lifestyle on the fringe of this popular East Sussex village. There is underfloor heating to the ground floor areas with individual thermostats and radiators to the first floor, all powered by an air source pump. The first floor accommodation is fully carpeted including stairs, apart from wet areas which have Amtico flooring. Mains operated smoke and carbon monoxide detectors, hard wired intruder alarm system and multi-point locking system to front door. The main features of the property include:
• Oak front door into light and spacious entrance hall. Oak engineered flooring with underfloor heating, oak and painted staircase to first floor, understairs cupboard. Downstairs cloakroom, tiled with wash basin and WC.
• Large study with underfloor heating.
• Double doors lead from the hall into the open-plan kitchen/dining/family room with two double doors leading onto a large patio area with unspoilt views over the rear garden and woodland views.
• The kitchen/dining/family room offers everything required for modern day living, with oak flooring throughout the kitchen and dining area. The high quality designer kitchen comprises a wide range of wall and base units with stunning matching worktops, upstands and splashbacks; inset 1½ bowl sink with mixer taps. There is an excellent large central island which serves also as a breakfast bar, with cupboards, drawers and wine cooler. The Neff appliances are integral including double oven and hob, separate large fridge, freezer and dishwasher. Two double doors lead to the large patio area.
• The large utility room houses some of the services with ample base and wall units incorporating a further sink, plumbing for washing machine. Back door
leading to the side of the property.
• Double doors lead from the kitchen area into the sitting room with oak flooring throughout and under floor heating. Wood burning stove with oak mantel
above. Single door leading to the hallway.
• A staircase leads to the first floor landing. The master bedroom has views over the rear garden and beyond to woodland, and a range of fitted wardrobes
with hanging space. Door to the ensuite bath/shower room with tiled double shower, bath, wash basin and WC, heated towel rail. Amtico flooring with part
tiled walls.
• Bedroom 2 is located at the other end of the landing, and is a double aspect room with views over the rear garden and beyond, and an en suite shower
room with tiled double shower, wash basin, WC and heated towel rail. Amtico flooring with part tiled walls.
• Bedroom 3 is a spacious double bedroom with views over the front garden.
• Bedroom 4 is another double enjoying views over the rear garden.
• Family bathroom with single tiled shower, bath, basin and WC, heated towel rail.
Outside
The property is approached into a driveway with a gate, large parking area and double barn style garage with power and light connected. To the side of the barn is
a garden shed. Steps lead down to the front door and paved area. The front of the property is laid to lawn with landscaping. There is an enclosed fence leading into post and rail fencing to the remaining sides and rear of the property. The rear garden benefits from delightful views over woodland.
In all about 0.38 of an acre.
Council tax
First listed
Over a month agoEnergy Performance Certificate
Back Lane, Cross in Hand
Placebuzz mortgage repayment calculator
Monthly repayment
The Est. Mortgage is for a 25 years repayment mortgage based on a 10% deposit and a 5.5% annual interest. It is only intended as a guide. Make sure you obtain accurate figures from your lender before committing to any mortgage. Your home may be repossessed if you do not keep up repayments on a mortgage.
Back Lane, Cross in Hand - Streetview
DISCLAIMER: Property descriptions and related information displayed on this page are marketing materials provided by Batcheller Monkhouse - Battle. Placebuzz does not warrant or accept any responsibility for the accuracy or completeness of the property descriptions or related information provided here and they do not constitute property particulars. Please contact Batcheller Monkhouse - Battle for full details and further information.





