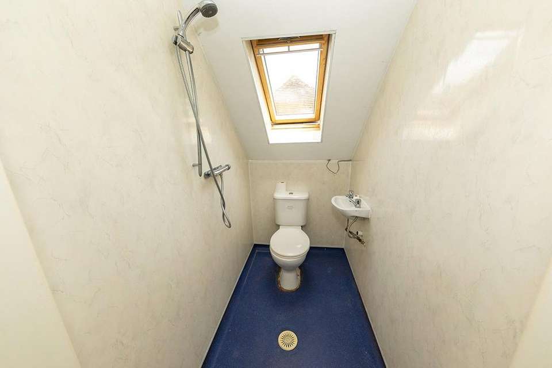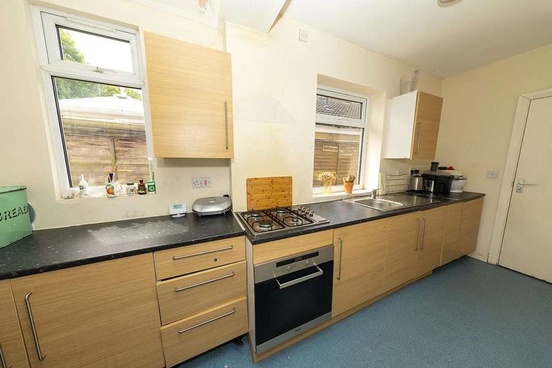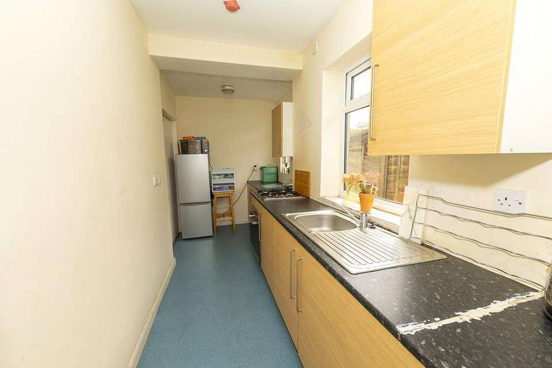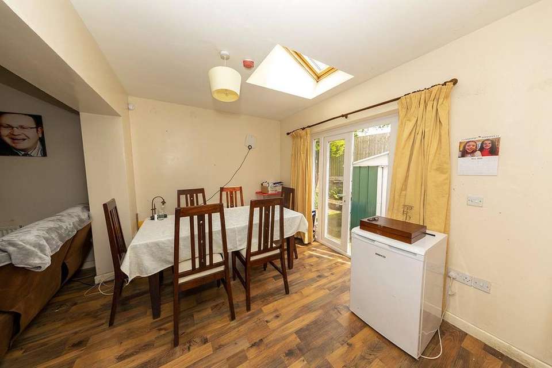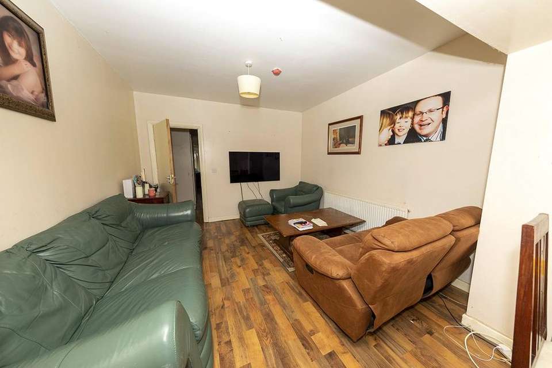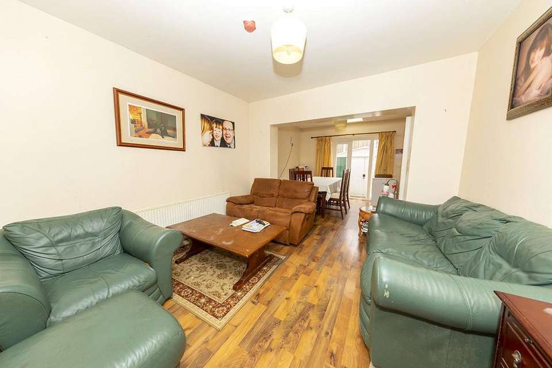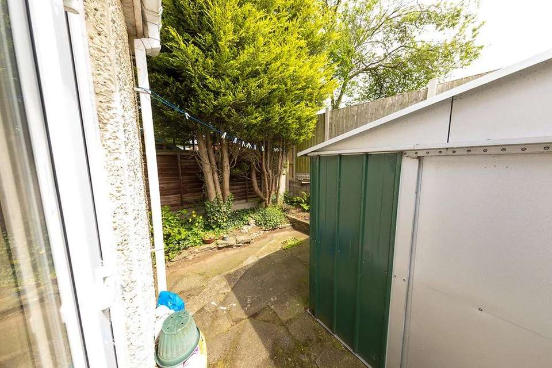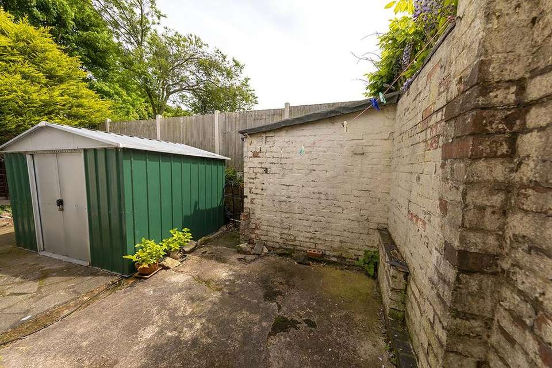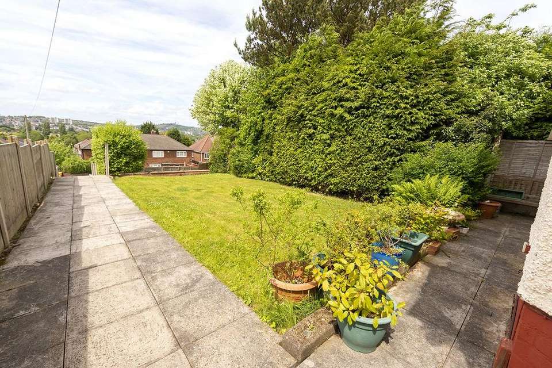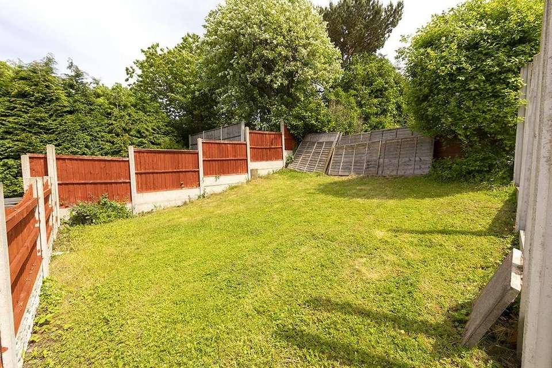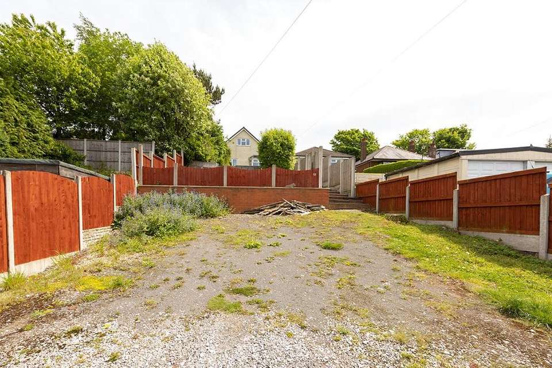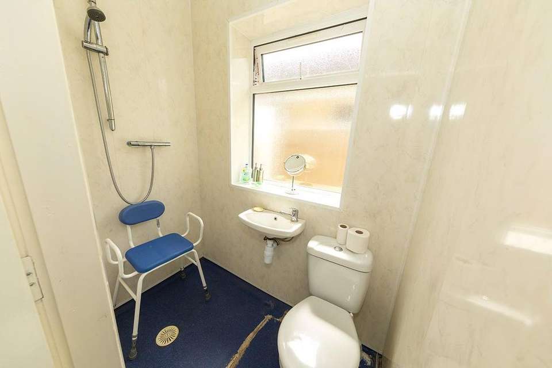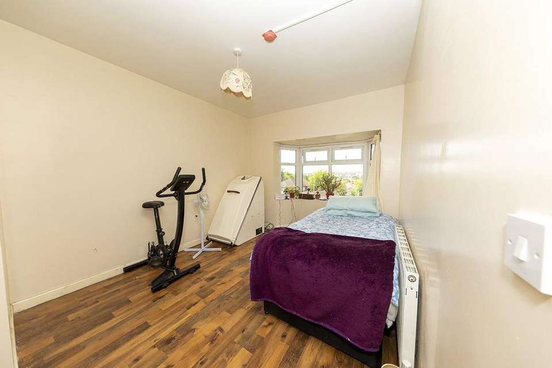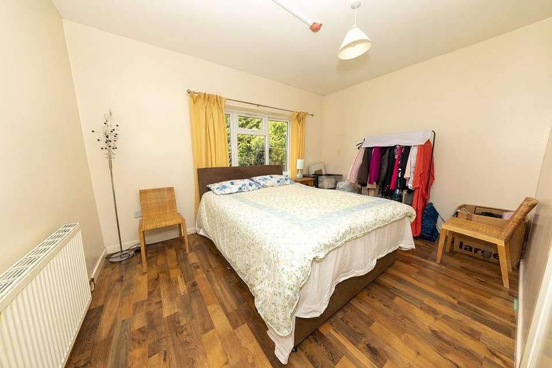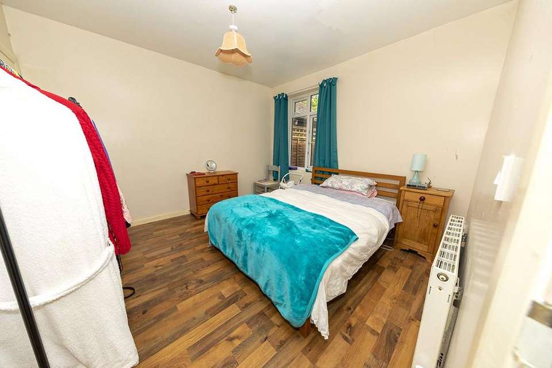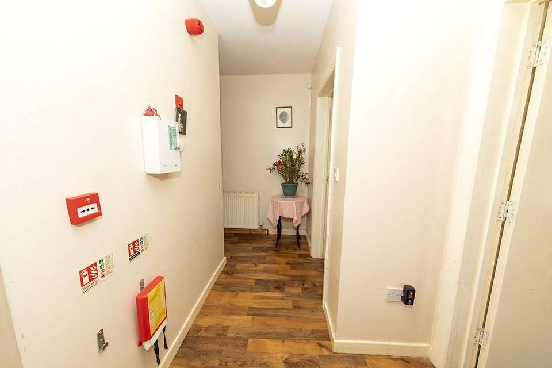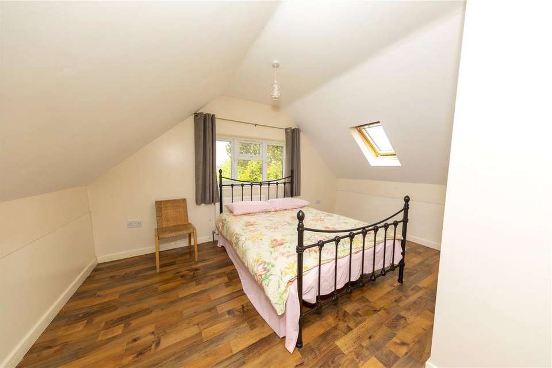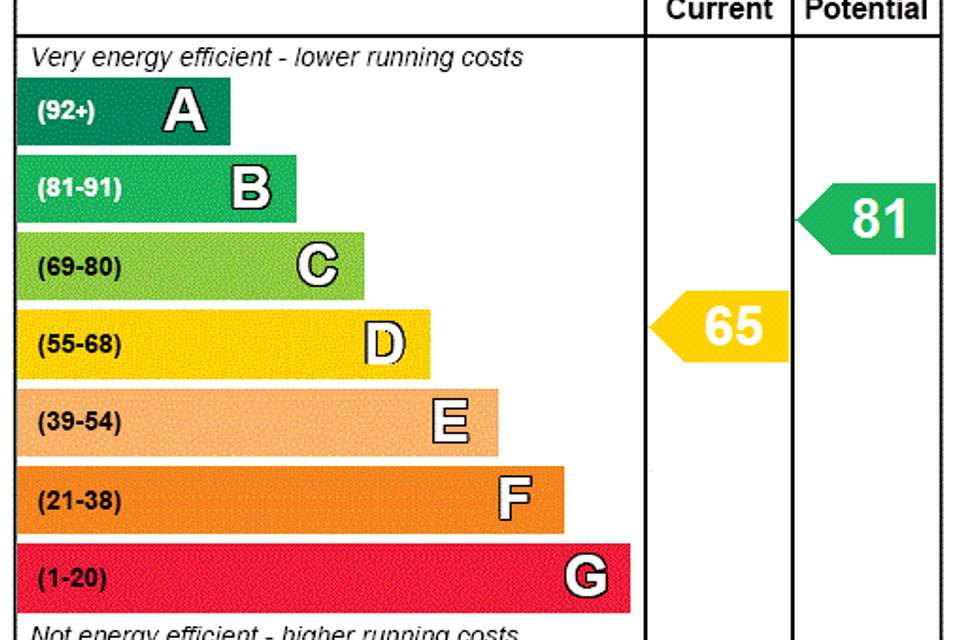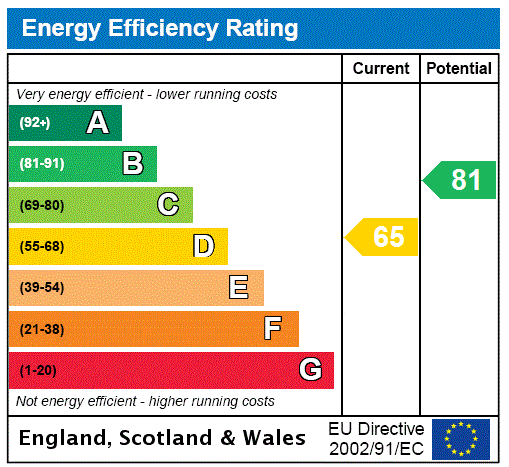5 bedroom bungalow for sale
West Midlands, B68bungalow
bedrooms
Property photos

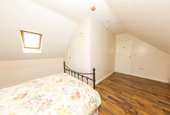
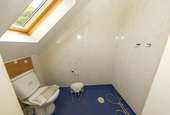
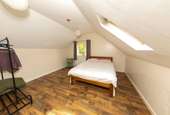
+18
Property description
A dormer detached bungalow with 5 bedrooms, each having potentail for an en-suite shower off each bedroom, situated in a quiet location with large stepped front garden and off road parking
An opportunity to acquire a detached dormer bungalow offering accommodation on two floors, situated in a quiet cul-de-sac location with southerly aspect to the front which overlooks the local area towards Blackheath and Rowley Regis and offers good sized five-bedroomed accommodation suitable for either family occupation or an HMO subject to licensing with the local authority.
Within the locality there are good public transport service links to Birmingham City Centre and neighbouring localities on Pound Road and Wolverhampton Road nearby. Commuter links into Birmingham City Centre at Rowley Regis Railway Station and Sandwell & Dudley Railway Station within Oldbury Town Centre, both within 2 miles of the property and offering free off-road parking. Local shopping facilities are situated at the traffic island junction at the top of Pound Road with Moat Road, Bristnall Hall Road and George Road.
The property now being offered is constructed in brick with roughcast rendering surmounted by a well-pitched roof. Set back from the roadside behind a substantial foregarden with full-width off-road parking area to front, steps extend past two separate garden areas the lower terrace being lawned and steps extend upto higher terrace with lawn and slabbed pathway with borders containing mature shrubs and screening Conifers to neighbours. Pathway leads to
Storm Porch Entrance
uPVC entrance door with obscure glazed panel, separate door with two sealed double glazed units to the rear providing access into rear garden. Ceramic tiled flooring, part-leaded obscure double glazed uPVC door with obscure glazed side panels leading onto
L-Shaped Reception Hall
Central heating radiator, storage cupboard off which has plumbing installed for automatic washing machine.
W.C.
uPVC tongue-and-groove walls with close coupled W.C. and toilet cistern.
Lounge - 11'2 20'8 (3.41m x 6.32m)
Central archway, laminate flooring, two central heating radiators, Seimans central heating time clock control and combined thermostat, double glazed French doors opening onto rear garden with side panel double glazed windows. Velux window and box. Storage area off with double glazed window and wall mounted Worcester central heating boiler with built-in thermostatic controls. Double doors connecting to
Kitchen - 5'6 x 14'11 (1.68m x 4.56m)
Range of modern Oak woodgrain effect fronted kitchen cupboards to one wall, integrated Miele fan assisted electric oven with four ring gas hob over, space for fridge/freezer, black granite effect worktop surfaces with rolled edges containing inset single drainer sink unit and mixer tap, two double glazed windows to side elevation and two matching high level wall-mounted storage cupboards.
Bedroom 3 (Rear) - 10'11 x 10'8 (3.35m x 3.27m)
Double glazed window, laminate flooring,
Ensuite with uPVC walls, close coupled W.C. and extractor fan (currently used as storage)
Bedroom 4 (Front) - 9'4 x 13'6 (2.87m x 4.14m)
Double glazed window to front, laminate flooring, central heating radiator,
Ensuite Shower Wet Room
Marble effect tongue-and-groove wall, wall mounted thermostatic shower mixer valve with shower head, wall-mounted wash-hand basin with mixer tap, close coupled W.C. and toilet cistern, double glazed window to side.
Bedroom 5 (Front) - 12'9 x 9'3 (3.91m x 2.83m)
Double glazed window, central heating radiator, laminate flooring - W.C. off with uPVC marble effect tongue-and-groove wall covering, plumbing installed for W.C. and wash-hand basin (not currently connected).
Winding staircase leading from Reception Hall into First Floor Landing with Velux roof light, off which leads
Bedroom 1 (Front) - 16'5 x 8'2 min x 14' x 6'9 min (5.02m x 2.50m min x 4.28m max x 2.06m)
Double glazed window, central heating radiator, laminate flooring, Velux window to side elevation.
Ensuite Shower Wet Room
Plumbing installed for shower mixer valve, wall-mounted wash-hand basin and W.C. (all not fitted). Velux window to side elevation and extractor fan.
Bedroom 2 (Rear) - 15'1 max x 12'6 max (4.62m x 3.82m)
Double glazed window to rear, Velux window to side
Ensuite Shower Wet Room
uPVC marble effect tongue-and-groove wall covering, thermostatic shower mixer valve, wall-mounted wash-hand basin (not connected) close coupled W.C. and toilet cistern. Velux window to side elevation and extractor fan to ceiling.
Bathroom - 6'9 x 5'10 (2.06m x 1.80m)
White panelled bath with shower mixer valve mounted on wall bracket, pedestal wash-hand basin, close coupled W.C. and toilet cistern, wall-mounted radiator, uPVC marble effect tongue-and-groove wall panelling, Velux window to side elevation, extractor fan to ceiling.
Outside
Enclosed narrow rear garden with crazy paving and raised borders containing ground covering shrubs. Outside power points and cold water tap, together with brick-built storage area.
Tenure
The agents are advised that the property is FREEHOLD but they have not checked the legal documents to verify this. The buyer should obtain confirmation from their Solicitor or Surveyor.
Fixtures & Fittings
Excluded from the sale unless referred to herein.
Services & Appliances
The agents have not tested any apparatus, equipment, fixtures, fittings or services and so cannot verify they are in working order or fit for the purpose. The buyer should obtain confirmation from the solicitor or surveyor.
Vacant possession upon completion.
Viewing
By arrangement with the Selling Agents.
An opportunity to acquire a detached dormer bungalow offering accommodation on two floors, situated in a quiet cul-de-sac location with southerly aspect to the front which overlooks the local area towards Blackheath and Rowley Regis and offers good sized five-bedroomed accommodation suitable for either family occupation or an HMO subject to licensing with the local authority.
Within the locality there are good public transport service links to Birmingham City Centre and neighbouring localities on Pound Road and Wolverhampton Road nearby. Commuter links into Birmingham City Centre at Rowley Regis Railway Station and Sandwell & Dudley Railway Station within Oldbury Town Centre, both within 2 miles of the property and offering free off-road parking. Local shopping facilities are situated at the traffic island junction at the top of Pound Road with Moat Road, Bristnall Hall Road and George Road.
The property now being offered is constructed in brick with roughcast rendering surmounted by a well-pitched roof. Set back from the roadside behind a substantial foregarden with full-width off-road parking area to front, steps extend past two separate garden areas the lower terrace being lawned and steps extend upto higher terrace with lawn and slabbed pathway with borders containing mature shrubs and screening Conifers to neighbours. Pathway leads to
Storm Porch Entrance
uPVC entrance door with obscure glazed panel, separate door with two sealed double glazed units to the rear providing access into rear garden. Ceramic tiled flooring, part-leaded obscure double glazed uPVC door with obscure glazed side panels leading onto
L-Shaped Reception Hall
Central heating radiator, storage cupboard off which has plumbing installed for automatic washing machine.
W.C.
uPVC tongue-and-groove walls with close coupled W.C. and toilet cistern.
Lounge - 11'2 20'8 (3.41m x 6.32m)
Central archway, laminate flooring, two central heating radiators, Seimans central heating time clock control and combined thermostat, double glazed French doors opening onto rear garden with side panel double glazed windows. Velux window and box. Storage area off with double glazed window and wall mounted Worcester central heating boiler with built-in thermostatic controls. Double doors connecting to
Kitchen - 5'6 x 14'11 (1.68m x 4.56m)
Range of modern Oak woodgrain effect fronted kitchen cupboards to one wall, integrated Miele fan assisted electric oven with four ring gas hob over, space for fridge/freezer, black granite effect worktop surfaces with rolled edges containing inset single drainer sink unit and mixer tap, two double glazed windows to side elevation and two matching high level wall-mounted storage cupboards.
Bedroom 3 (Rear) - 10'11 x 10'8 (3.35m x 3.27m)
Double glazed window, laminate flooring,
Ensuite with uPVC walls, close coupled W.C. and extractor fan (currently used as storage)
Bedroom 4 (Front) - 9'4 x 13'6 (2.87m x 4.14m)
Double glazed window to front, laminate flooring, central heating radiator,
Ensuite Shower Wet Room
Marble effect tongue-and-groove wall, wall mounted thermostatic shower mixer valve with shower head, wall-mounted wash-hand basin with mixer tap, close coupled W.C. and toilet cistern, double glazed window to side.
Bedroom 5 (Front) - 12'9 x 9'3 (3.91m x 2.83m)
Double glazed window, central heating radiator, laminate flooring - W.C. off with uPVC marble effect tongue-and-groove wall covering, plumbing installed for W.C. and wash-hand basin (not currently connected).
Winding staircase leading from Reception Hall into First Floor Landing with Velux roof light, off which leads
Bedroom 1 (Front) - 16'5 x 8'2 min x 14' x 6'9 min (5.02m x 2.50m min x 4.28m max x 2.06m)
Double glazed window, central heating radiator, laminate flooring, Velux window to side elevation.
Ensuite Shower Wet Room
Plumbing installed for shower mixer valve, wall-mounted wash-hand basin and W.C. (all not fitted). Velux window to side elevation and extractor fan.
Bedroom 2 (Rear) - 15'1 max x 12'6 max (4.62m x 3.82m)
Double glazed window to rear, Velux window to side
Ensuite Shower Wet Room
uPVC marble effect tongue-and-groove wall covering, thermostatic shower mixer valve, wall-mounted wash-hand basin (not connected) close coupled W.C. and toilet cistern. Velux window to side elevation and extractor fan to ceiling.
Bathroom - 6'9 x 5'10 (2.06m x 1.80m)
White panelled bath with shower mixer valve mounted on wall bracket, pedestal wash-hand basin, close coupled W.C. and toilet cistern, wall-mounted radiator, uPVC marble effect tongue-and-groove wall panelling, Velux window to side elevation, extractor fan to ceiling.
Outside
Enclosed narrow rear garden with crazy paving and raised borders containing ground covering shrubs. Outside power points and cold water tap, together with brick-built storage area.
Tenure
The agents are advised that the property is FREEHOLD but they have not checked the legal documents to verify this. The buyer should obtain confirmation from their Solicitor or Surveyor.
Fixtures & Fittings
Excluded from the sale unless referred to herein.
Services & Appliances
The agents have not tested any apparatus, equipment, fixtures, fittings or services and so cannot verify they are in working order or fit for the purpose. The buyer should obtain confirmation from the solicitor or surveyor.
Vacant possession upon completion.
Viewing
By arrangement with the Selling Agents.
Council tax
First listed
Over a month agoEnergy Performance Certificate
West Midlands, B68
Placebuzz mortgage repayment calculator
Monthly repayment
The Est. Mortgage is for a 25 years repayment mortgage based on a 10% deposit and a 5.5% annual interest. It is only intended as a guide. Make sure you obtain accurate figures from your lender before committing to any mortgage. Your home may be repossessed if you do not keep up repayments on a mortgage.
West Midlands, B68 - Streetview
DISCLAIMER: Property descriptions and related information displayed on this page are marketing materials provided by Tom Giles & Co - Oldbury. Placebuzz does not warrant or accept any responsibility for the accuracy or completeness of the property descriptions or related information provided here and they do not constitute property particulars. Please contact Tom Giles & Co - Oldbury for full details and further information.





