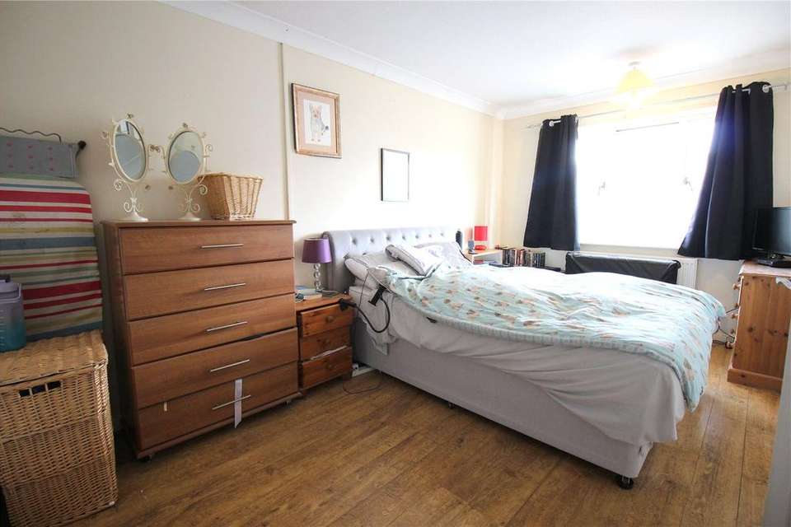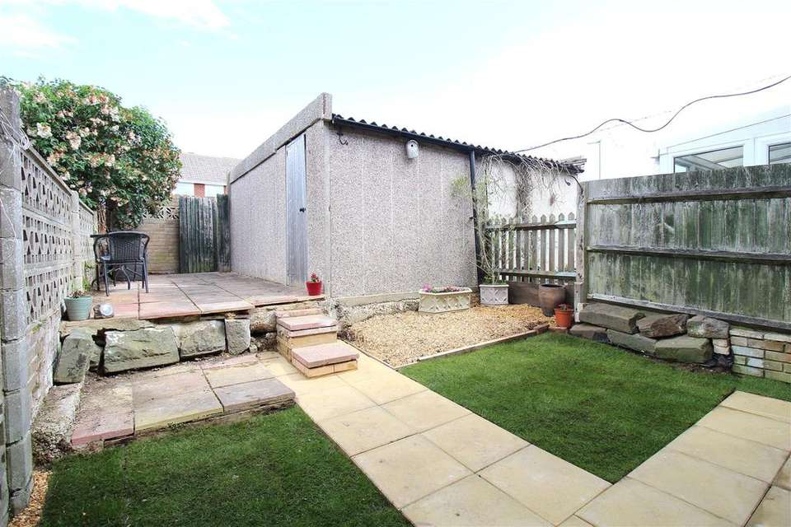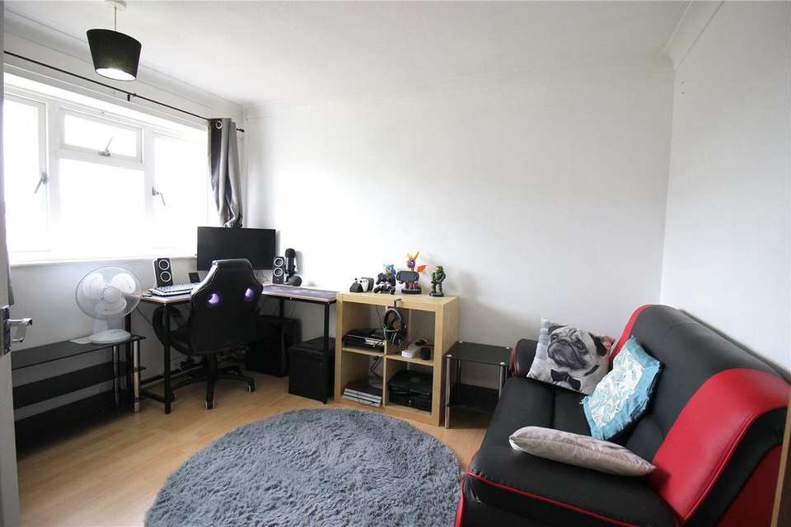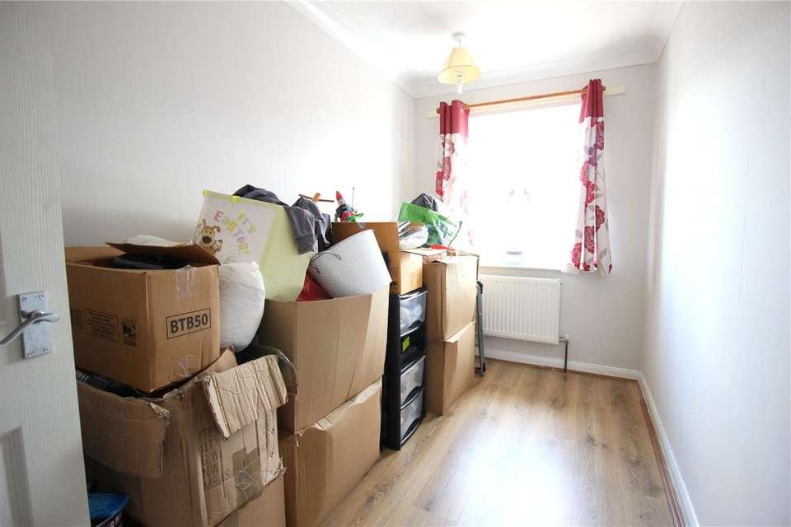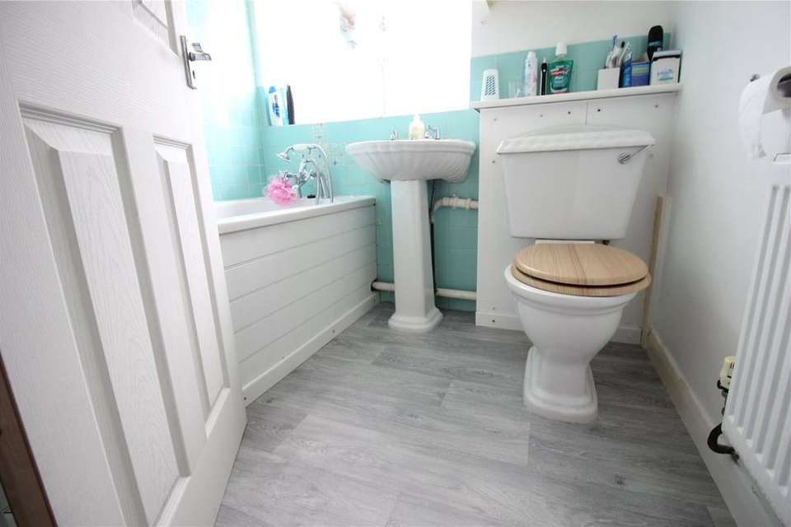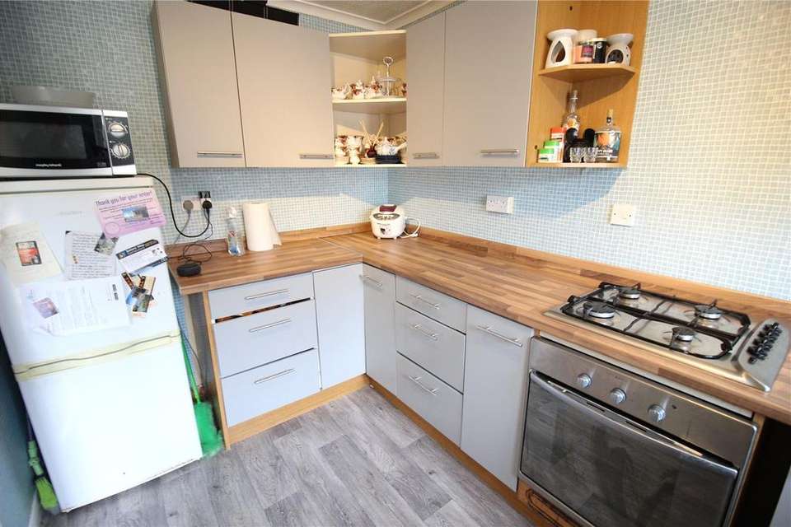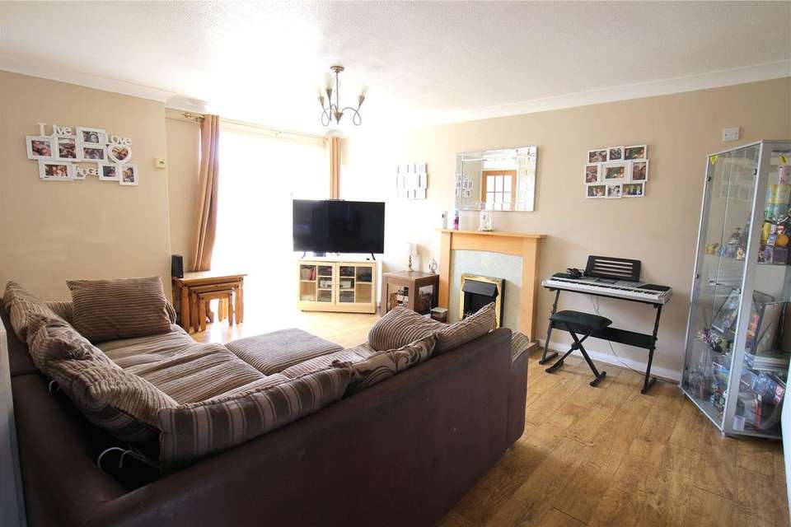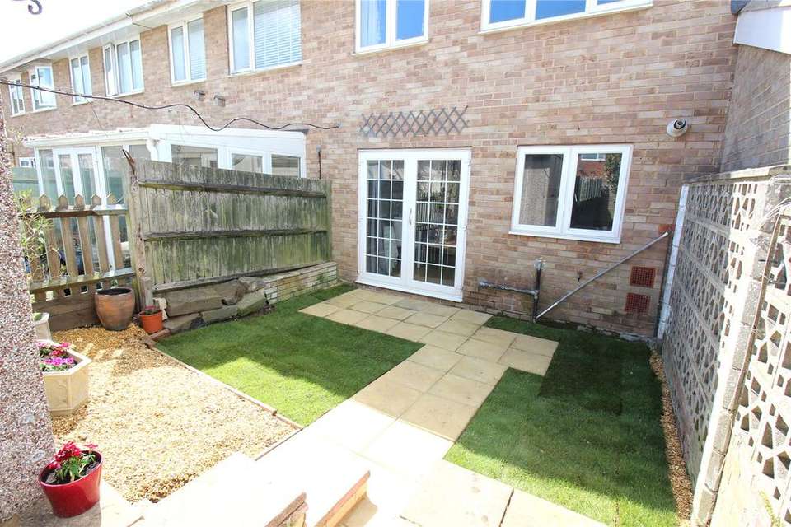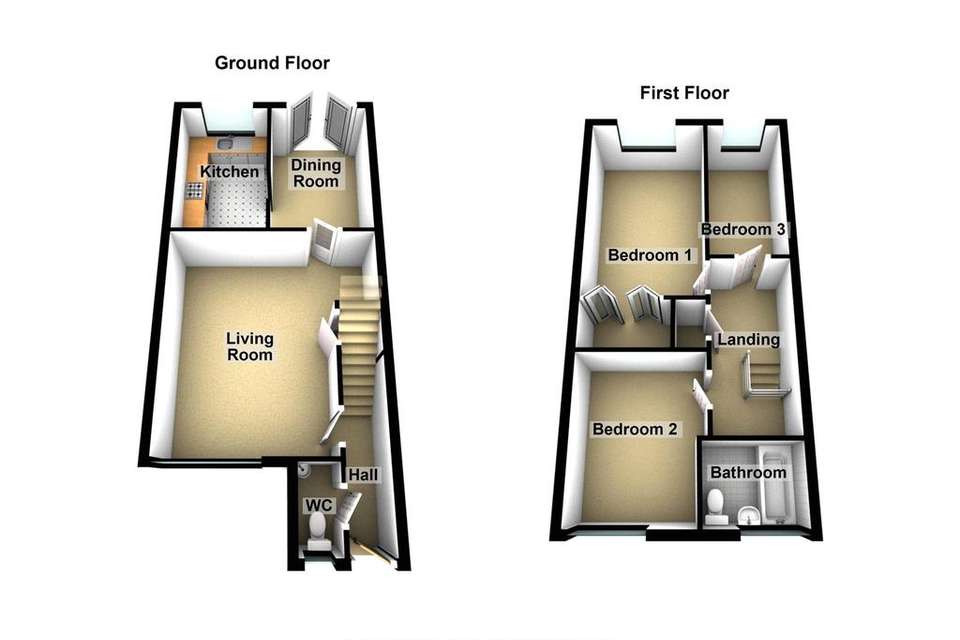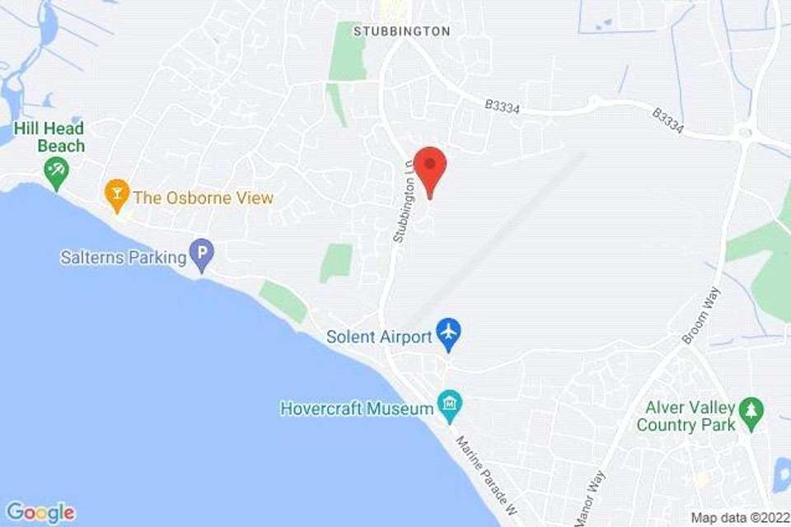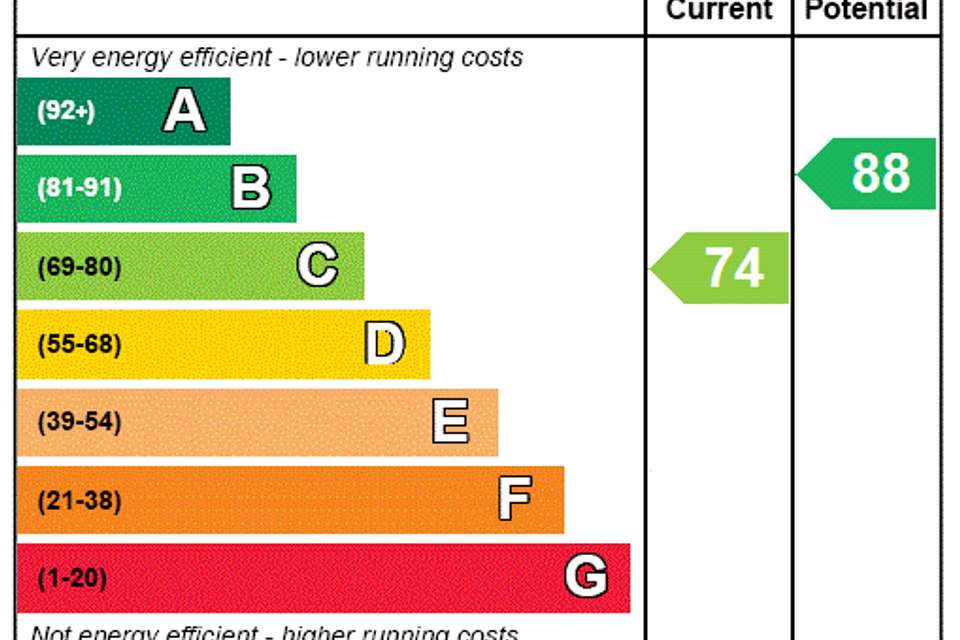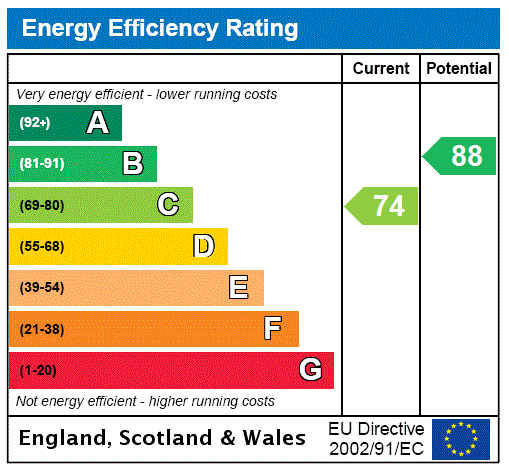3 bedroom terraced house for sale
Kingsmead Avenue, Stubbington, Fareham, PO14terraced house
bedrooms
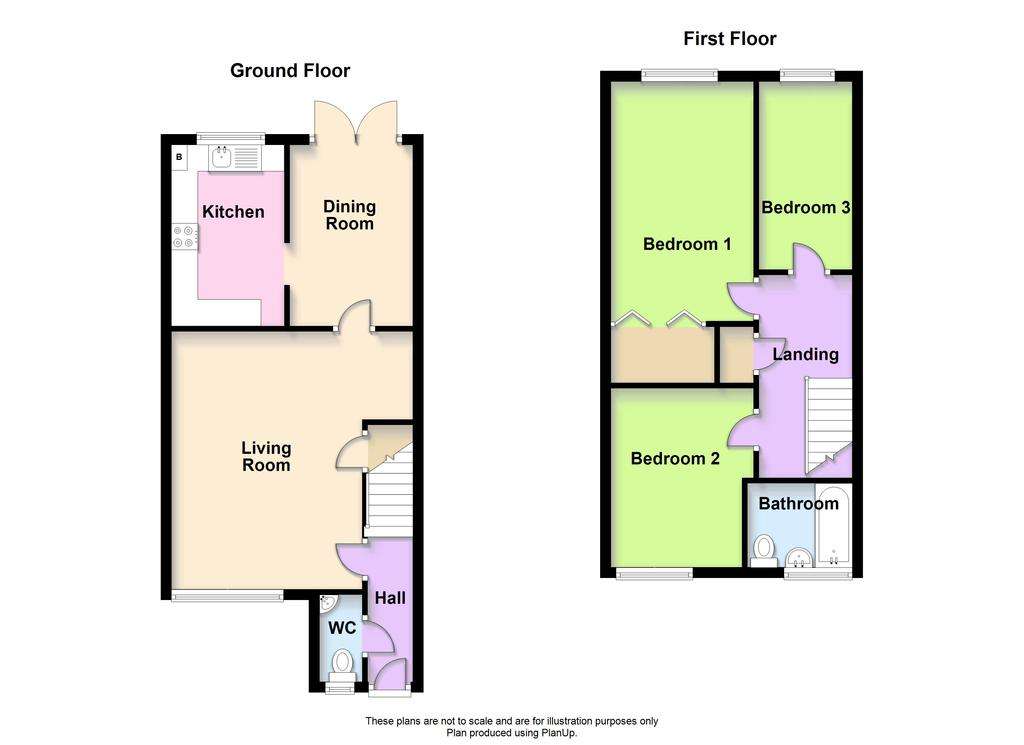
Property photos

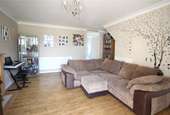
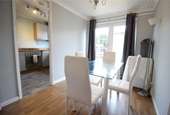
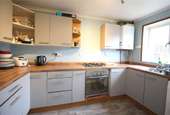
+11
Property description
An opportunity to purchase a 3 bedroom terrace home in a popular school catchment area within striking distance of both Stubbington and Lee-on-the-Solent villages. The beach and seafront are a short walk away and with the property being offered for sale chain free, we have no hesitation in recommending an internal inspection.
The accommodation comprises:
Double glazed front door to:
Entrance Hall:
With stairs to the first floor accommodation. Access to:
WC: 5'5 x 2'9 (1.65m x 0.84m)
Comprising of WC, wash hand basin, splashback tiling, double glazed window to the front.
Living Room: 16'0 x 15'0 (narrowing to 11'10) (4.88m x 4.57m narrowing to 3.61m)
A good sized living room with double glazed picture window to the front elevation, coved ceiling, radiator, wood flooring, small pane door from the entrance hall and useful understair cupboard. To one wall is a contemporary fire surround with electric fire. Door to:
Dining Room: 11'4 (max) x 7'8 (3.45m x 2.34m)
With new replacement flooring which extends into the kitchen. There are twin Georgian style double glazed French doors that lead out to the rear garden, radiator, coved ceiling, access to:
Kitchen: 8'4 x 7'1 (2.54m x 2.16m)
The kitchen is a modern style, finished in gloss grey. There are wood plank effect roll top work surfaces with coordinating upstands and mosaic effect wall finishing. There is a single drainer stainless steel sink unit, built in oven and gas hob, plumbing and associated space for a washing machine and an upright fridge/freezer space. To one wall is a Glow Worm hot water boiler and a double glazed window looks out to the rear.
Landing:
Built in linen/airing cupboard, access to loft space, overstair storage cupboard.
Bedroom 1: 14'10 x 8'10 (4.52m x 2.69m)
With double glazed window to the rear, wood flooring, radiator, two built in wardrobes with folding doors.
Bedroom 2: 11'1 x 8'3 (3.38m x 2.51m) (minimum widening to 8'10 (2.69m))
With double glazed window, radiator, coved ceiling, wood flooring.
Bedroom 3: 11'2 x 6'0 (3.40m x 1.83m)
A particular feature of this variety of home is the good sized third bedroom with a double glazed window to the rear, radiator, wood flooring, coved ceiling.
Bathroom: 6'5 x 5'5 (1.96m x 1.65m)
Comprising of panel bath with both antique style mixer tap to one end and a fitted Triton shower to the other. Pedestal wash hand basin, WC, splashback tiling, double glazed window to the rear and new vinyl flooring.
Outside:
The front garden is laid to lawn with a path to the front door, accessed from a pedestrianised pathway.
Rear Garden:
The owner has recently remodelled the rear garden which now has two areas of lawn and a newly laid patio and path, steps up to a further patio, outside tap, boundary enclosures, timber gate to the rear providing pedestrian access, courtesy door into a:
Garage:
With vehicular up and over door to the front, power and light.
The accommodation comprises:
Double glazed front door to:
Entrance Hall:
With stairs to the first floor accommodation. Access to:
WC: 5'5 x 2'9 (1.65m x 0.84m)
Comprising of WC, wash hand basin, splashback tiling, double glazed window to the front.
Living Room: 16'0 x 15'0 (narrowing to 11'10) (4.88m x 4.57m narrowing to 3.61m)
A good sized living room with double glazed picture window to the front elevation, coved ceiling, radiator, wood flooring, small pane door from the entrance hall and useful understair cupboard. To one wall is a contemporary fire surround with electric fire. Door to:
Dining Room: 11'4 (max) x 7'8 (3.45m x 2.34m)
With new replacement flooring which extends into the kitchen. There are twin Georgian style double glazed French doors that lead out to the rear garden, radiator, coved ceiling, access to:
Kitchen: 8'4 x 7'1 (2.54m x 2.16m)
The kitchen is a modern style, finished in gloss grey. There are wood plank effect roll top work surfaces with coordinating upstands and mosaic effect wall finishing. There is a single drainer stainless steel sink unit, built in oven and gas hob, plumbing and associated space for a washing machine and an upright fridge/freezer space. To one wall is a Glow Worm hot water boiler and a double glazed window looks out to the rear.
Landing:
Built in linen/airing cupboard, access to loft space, overstair storage cupboard.
Bedroom 1: 14'10 x 8'10 (4.52m x 2.69m)
With double glazed window to the rear, wood flooring, radiator, two built in wardrobes with folding doors.
Bedroom 2: 11'1 x 8'3 (3.38m x 2.51m) (minimum widening to 8'10 (2.69m))
With double glazed window, radiator, coved ceiling, wood flooring.
Bedroom 3: 11'2 x 6'0 (3.40m x 1.83m)
A particular feature of this variety of home is the good sized third bedroom with a double glazed window to the rear, radiator, wood flooring, coved ceiling.
Bathroom: 6'5 x 5'5 (1.96m x 1.65m)
Comprising of panel bath with both antique style mixer tap to one end and a fitted Triton shower to the other. Pedestal wash hand basin, WC, splashback tiling, double glazed window to the rear and new vinyl flooring.
Outside:
The front garden is laid to lawn with a path to the front door, accessed from a pedestrianised pathway.
Rear Garden:
The owner has recently remodelled the rear garden which now has two areas of lawn and a newly laid patio and path, steps up to a further patio, outside tap, boundary enclosures, timber gate to the rear providing pedestrian access, courtesy door into a:
Garage:
With vehicular up and over door to the front, power and light.
Council tax
First listed
Over a month agoEnergy Performance Certificate
Kingsmead Avenue, Stubbington, Fareham, PO14
Placebuzz mortgage repayment calculator
Monthly repayment
The Est. Mortgage is for a 25 years repayment mortgage based on a 10% deposit and a 5.5% annual interest. It is only intended as a guide. Make sure you obtain accurate figures from your lender before committing to any mortgage. Your home may be repossessed if you do not keep up repayments on a mortgage.
Kingsmead Avenue, Stubbington, Fareham, PO14 - Streetview
DISCLAIMER: Property descriptions and related information displayed on this page are marketing materials provided by Eckersley White - Lee on Solent. Placebuzz does not warrant or accept any responsibility for the accuracy or completeness of the property descriptions or related information provided here and they do not constitute property particulars. Please contact Eckersley White - Lee on Solent for full details and further information.





