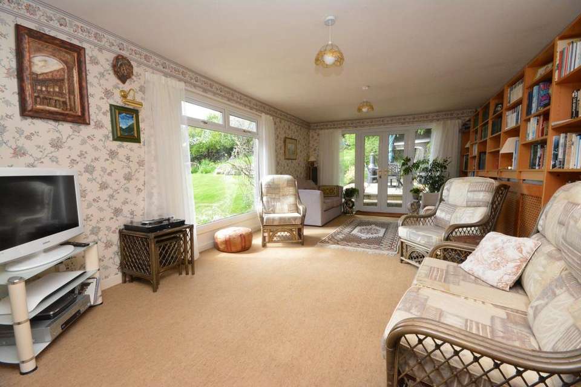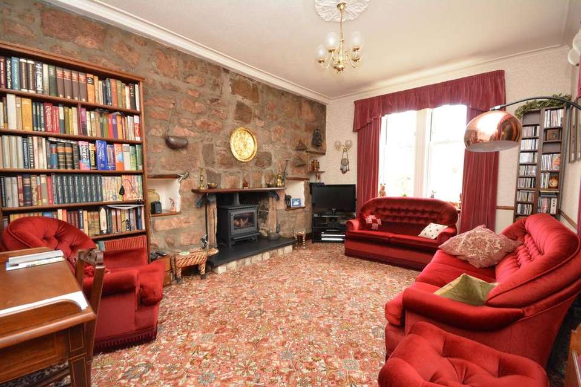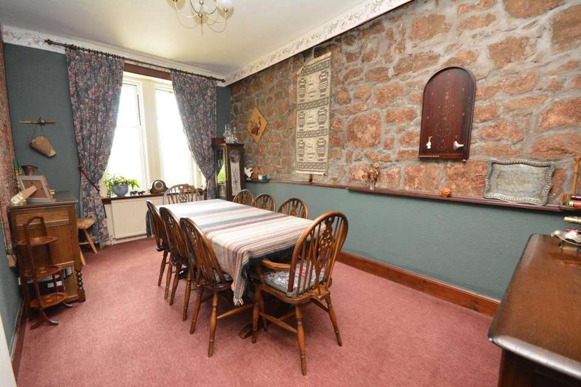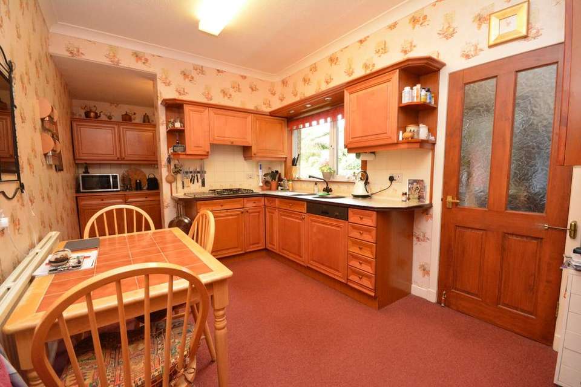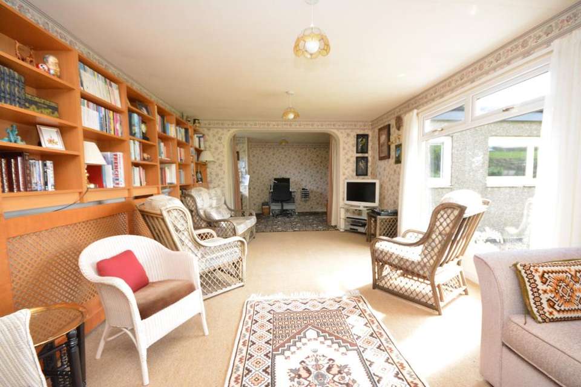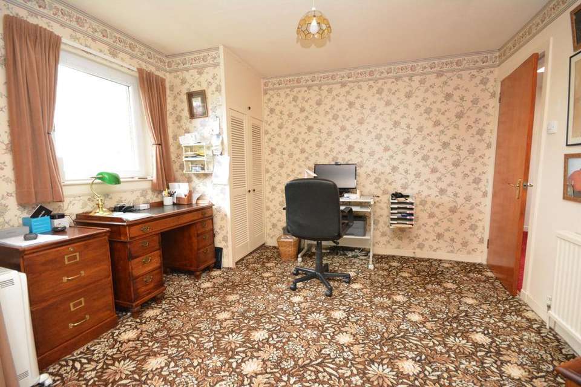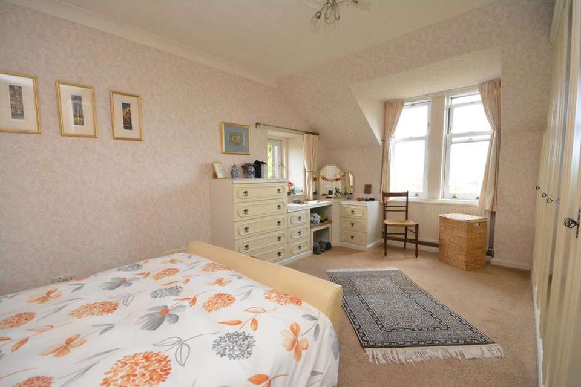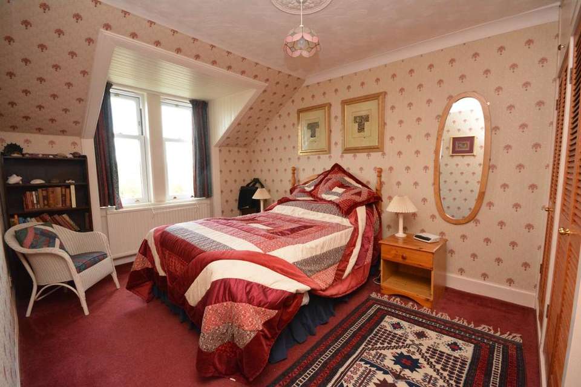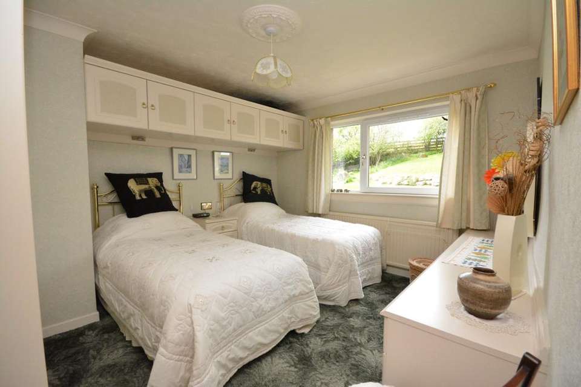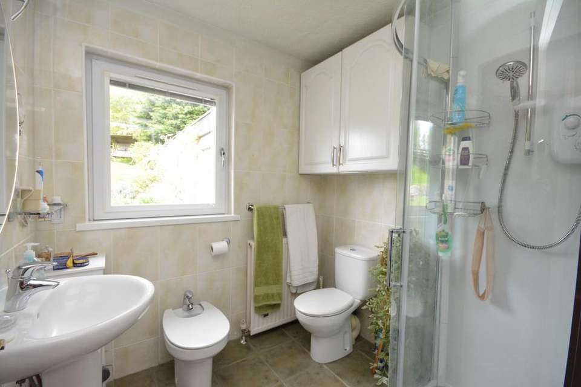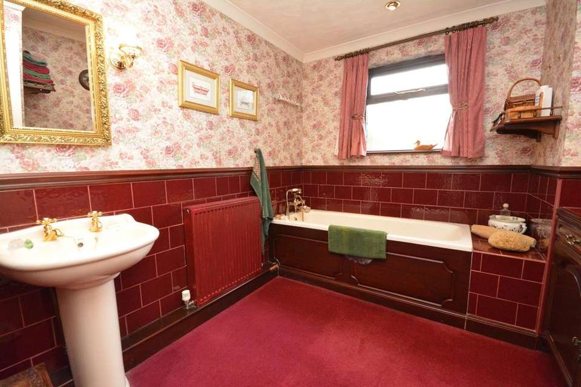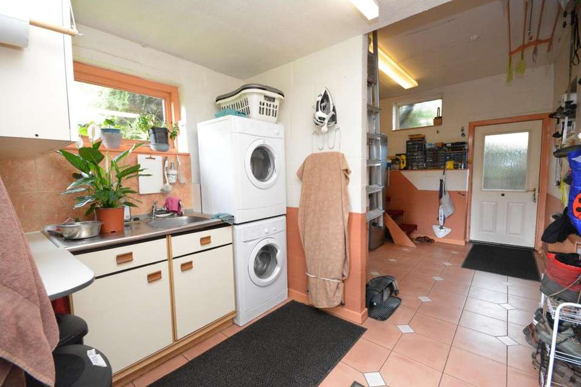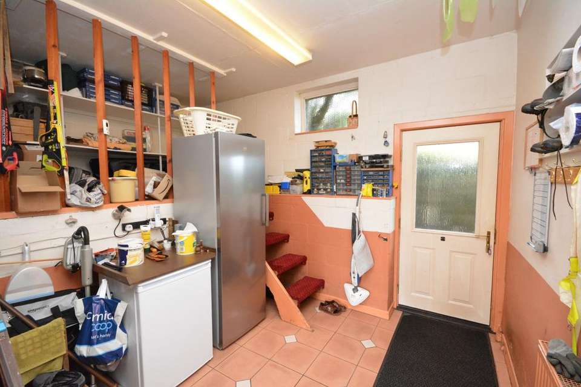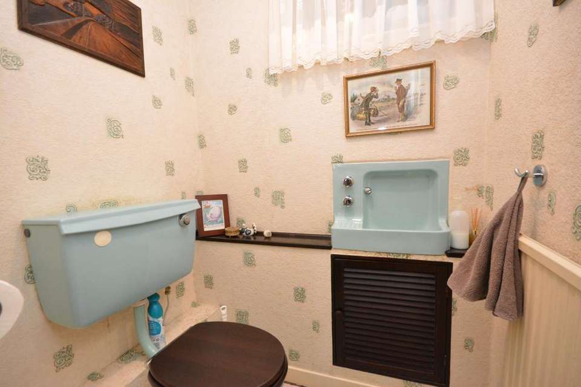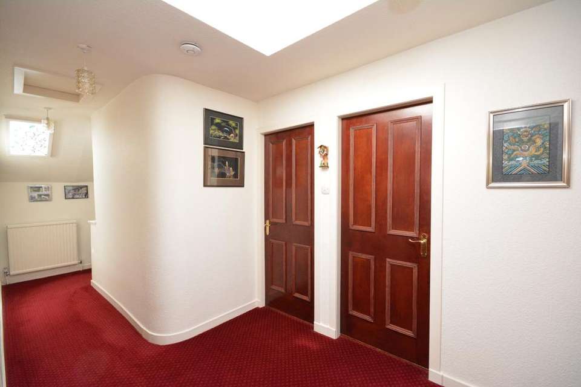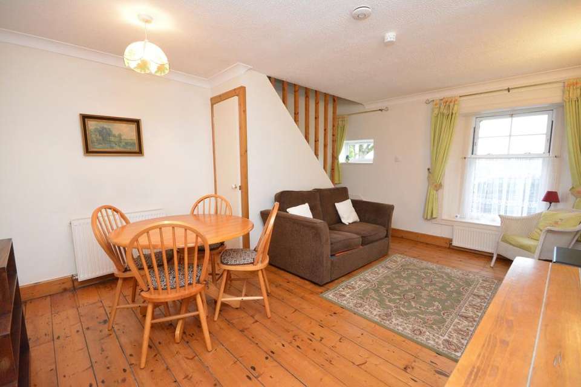4 bedroom detached house for sale
Station Road, Longcroft, Stirlingshire, FK4 1RFdetached house
bedrooms
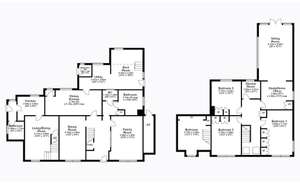
Property photos

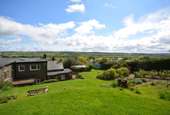
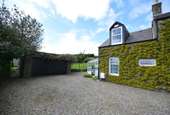
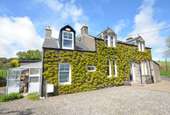
+16
Property description
Charming traditional detached villa circa 1894 with attached fully self-contained adjoining cottage. The property enjoys super access to the surrounding arterial road and motorway network (M80/M876/M9) allowing easy access for commuters to Glasgow, Stirling and Edinburgh. The subjects enjoy an idyllic rural setting with wonderful views across surrounding tree lined fields and countryside. Occupying a prime plot including garden grounds extending to approximately half an acre or thereby the property is completed by a large driveway and double detached garage with electric door.
The wonderful garden affords remarkable privacy and incorporates extensive lawns, stocked shrub borders, trees, ornamental pond, patio and sunny, peaceful seating areas.
Bramblebank has an attractive leafy, Virginia Climber clad sandstone frontage. The front entrance leads there on to the reception hallway with cloaks/storage off. The ground floor has two characterful public rooms including a formal dining room and family room each of which have feature exposed stone walls. The family room has a gas fired focal point stove. On the upper floor there is a marvellous sitting room which extends to twenty feet in length and enjoys open plan access to a large study/home office ideal for homeworkers. The sitting room has bespoke fitted bookcases, French doors to the gardens and a full height window taking full advantage of the views. The upper floor is completed by three generously sized double bedrooms with fitted storage and a refitted ceramic tiled shower room.
The dining kitchen has walk in larder storage and access to the plumbed utility room. The utility room has open plan access to a large boot room which is ideal for workshop/hobby purposes or may be of interest to the self-employed looking to combine business and residential interests in one convenient location. A large bathroom and separate WC complete the ground floor.
Bramblebank Cottage is an adjoining fully self-contained two storey cottage with separate private access door suitable for granny, teenage, office purposes or as a separate income stream from letting or Air B&B use. The cottage accommodation includes a bright living/dining room, kitchen with appliances and bathroom on the ground floor. A double sized bedroom with storage on the upper floor completes the accommodation. Bramblebank Cottage furnishings are included in the sale.
Practical features include gas central heating, mains drainage, majority double glazing and excellent storage. Further points of interest include a handy external gardeners WC, a 16’ x 8’ timber outbuilding which would suit a variety of purposes, an attached greenhouse measuring 8’ x 6’ with a slabbed base and internal water supply, and an external boiler house (20’8” x 4’3”) with shelved storage.
A unique property set within remarkable enchanting gardens, internal viewing alone will confirm the overall size and versatility of this charming family home. Energy Efficiency Rating - D.
Bramblebank
Sitting Room 20’ x 12’1” 6.1m x 3.7m
Dining Room 15’8” x 9’4” 4.8m x 2.8m
Family Room 15’9” x 11’4” 4.8m x 3.5m
Study/Home Office 11’3” x 9’7” 3.4m x 2.9m
Bedroom One 16’5” x 9’1” 5m x 2.8m
Bedroom Two 12’2” x 9’5” 3.7m x 2.9m
Bedroom Three 12’2” x 10’7” 3.7m x 3.2m
Dining Kitchen 20’4” x 9’ (at widest) 6.2m x 2.7m
Utility Room 11’2” x 8’9” 3.4m x 2.7m
Boot Room 14’3” x 10’9” 4.3m x 3.3m
Bathroom 9’ x 8’8” 2.7m x 2.6m
Shower Room 6’7” x 6’2” 2m x 1.9m
WC 4’7” x 3’8” 1.4m x 1.1m
Gardeners WC 4’3” x 4’1“ 1.3m x 1.2m
Bramblebank Cottage
Living/Dining Room 15‘6“x 12‘1“ 4.7m x 3.7m
Bedroom One 12’3” x 11’9” 3.7m x 3.6m
Kitchen 9’8” x 6’8” 3m x 2m
Bathroom 6’5” x 5’8” 2m x 1.7m
Longcroft is a smaller Stirlingshire village which proves particularly popular with commuters. Local amenities include restaurants within walking distance of the property. The property enjoys superb access to the M80/M876 motorway which provides junctions with Glasgow, Stirling, Falkirk, Grangemouth and Edinburgh centres of business. The nearby village of Bonnybridge and town of Denny offer a more extensive range of amenities including Sainsburys supermarket and golf course. The larger towns of Falkirk and Cumbernauld and city of Stirling all lie within easy reach and provide main line rail links.
The wonderful garden affords remarkable privacy and incorporates extensive lawns, stocked shrub borders, trees, ornamental pond, patio and sunny, peaceful seating areas.
Bramblebank has an attractive leafy, Virginia Climber clad sandstone frontage. The front entrance leads there on to the reception hallway with cloaks/storage off. The ground floor has two characterful public rooms including a formal dining room and family room each of which have feature exposed stone walls. The family room has a gas fired focal point stove. On the upper floor there is a marvellous sitting room which extends to twenty feet in length and enjoys open plan access to a large study/home office ideal for homeworkers. The sitting room has bespoke fitted bookcases, French doors to the gardens and a full height window taking full advantage of the views. The upper floor is completed by three generously sized double bedrooms with fitted storage and a refitted ceramic tiled shower room.
The dining kitchen has walk in larder storage and access to the plumbed utility room. The utility room has open plan access to a large boot room which is ideal for workshop/hobby purposes or may be of interest to the self-employed looking to combine business and residential interests in one convenient location. A large bathroom and separate WC complete the ground floor.
Bramblebank Cottage is an adjoining fully self-contained two storey cottage with separate private access door suitable for granny, teenage, office purposes or as a separate income stream from letting or Air B&B use. The cottage accommodation includes a bright living/dining room, kitchen with appliances and bathroom on the ground floor. A double sized bedroom with storage on the upper floor completes the accommodation. Bramblebank Cottage furnishings are included in the sale.
Practical features include gas central heating, mains drainage, majority double glazing and excellent storage. Further points of interest include a handy external gardeners WC, a 16’ x 8’ timber outbuilding which would suit a variety of purposes, an attached greenhouse measuring 8’ x 6’ with a slabbed base and internal water supply, and an external boiler house (20’8” x 4’3”) with shelved storage.
A unique property set within remarkable enchanting gardens, internal viewing alone will confirm the overall size and versatility of this charming family home. Energy Efficiency Rating - D.
Bramblebank
Sitting Room 20’ x 12’1” 6.1m x 3.7m
Dining Room 15’8” x 9’4” 4.8m x 2.8m
Family Room 15’9” x 11’4” 4.8m x 3.5m
Study/Home Office 11’3” x 9’7” 3.4m x 2.9m
Bedroom One 16’5” x 9’1” 5m x 2.8m
Bedroom Two 12’2” x 9’5” 3.7m x 2.9m
Bedroom Three 12’2” x 10’7” 3.7m x 3.2m
Dining Kitchen 20’4” x 9’ (at widest) 6.2m x 2.7m
Utility Room 11’2” x 8’9” 3.4m x 2.7m
Boot Room 14’3” x 10’9” 4.3m x 3.3m
Bathroom 9’ x 8’8” 2.7m x 2.6m
Shower Room 6’7” x 6’2” 2m x 1.9m
WC 4’7” x 3’8” 1.4m x 1.1m
Gardeners WC 4’3” x 4’1“ 1.3m x 1.2m
Bramblebank Cottage
Living/Dining Room 15‘6“x 12‘1“ 4.7m x 3.7m
Bedroom One 12’3” x 11’9” 3.7m x 3.6m
Kitchen 9’8” x 6’8” 3m x 2m
Bathroom 6’5” x 5’8” 2m x 1.7m
Longcroft is a smaller Stirlingshire village which proves particularly popular with commuters. Local amenities include restaurants within walking distance of the property. The property enjoys superb access to the M80/M876 motorway which provides junctions with Glasgow, Stirling, Falkirk, Grangemouth and Edinburgh centres of business. The nearby village of Bonnybridge and town of Denny offer a more extensive range of amenities including Sainsburys supermarket and golf course. The larger towns of Falkirk and Cumbernauld and city of Stirling all lie within easy reach and provide main line rail links.
Council tax
First listed
Over a month agoStation Road, Longcroft, Stirlingshire, FK4 1RF
Placebuzz mortgage repayment calculator
Monthly repayment
The Est. Mortgage is for a 25 years repayment mortgage based on a 10% deposit and a 5.5% annual interest. It is only intended as a guide. Make sure you obtain accurate figures from your lender before committing to any mortgage. Your home may be repossessed if you do not keep up repayments on a mortgage.
Station Road, Longcroft, Stirlingshire, FK4 1RF - Streetview
DISCLAIMER: Property descriptions and related information displayed on this page are marketing materials provided by Clyde Property - Falkirk. Placebuzz does not warrant or accept any responsibility for the accuracy or completeness of the property descriptions or related information provided here and they do not constitute property particulars. Please contact Clyde Property - Falkirk for full details and further information.





