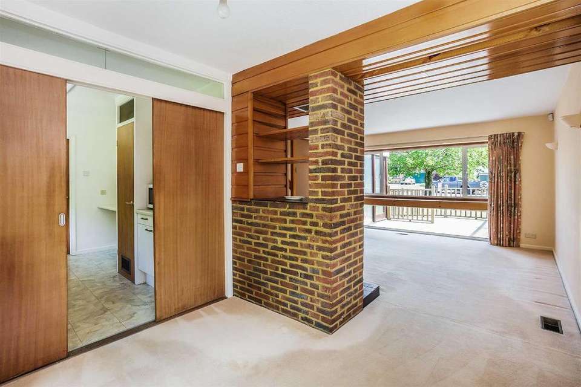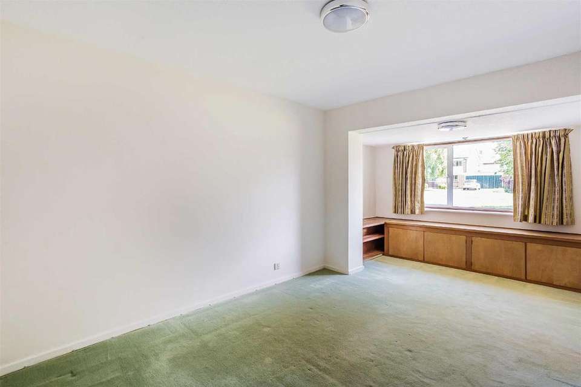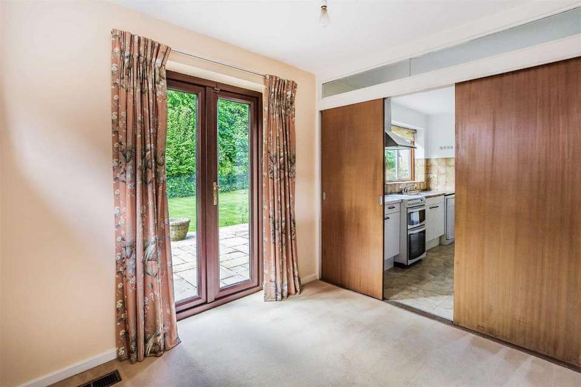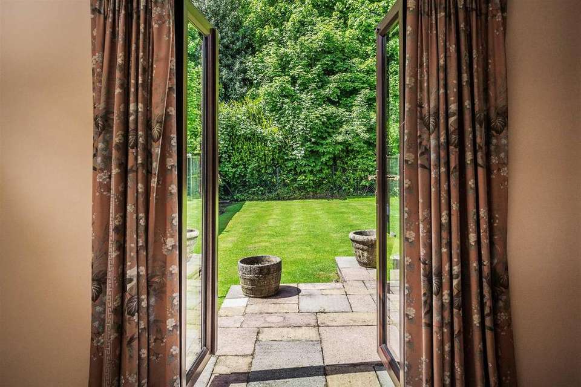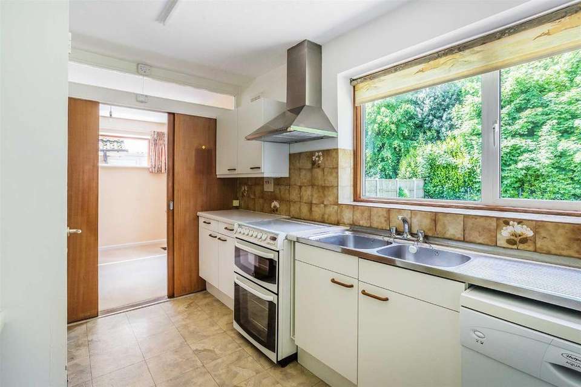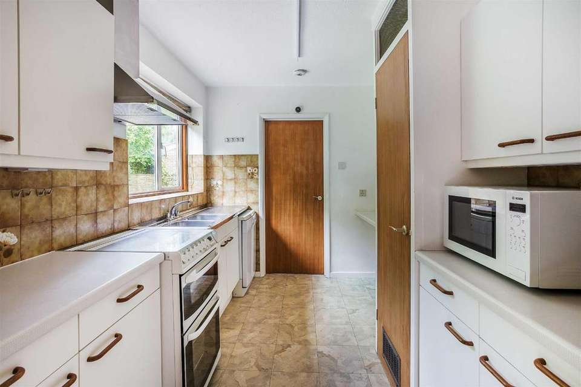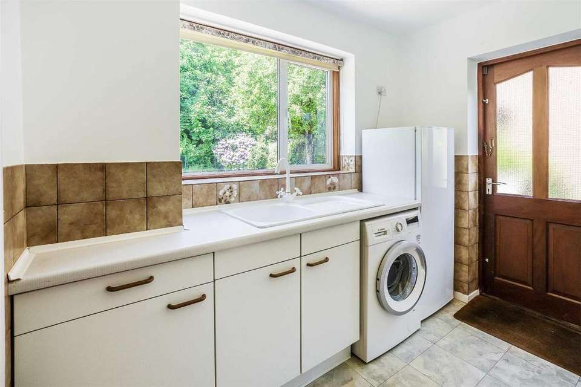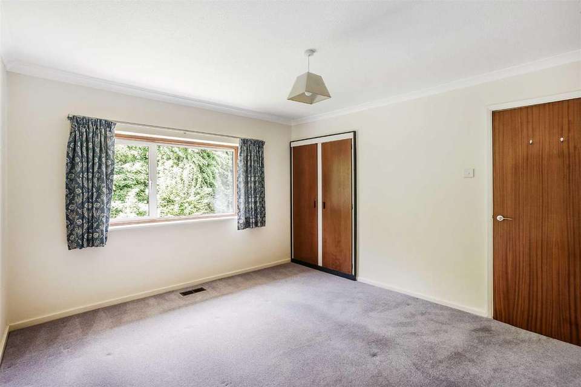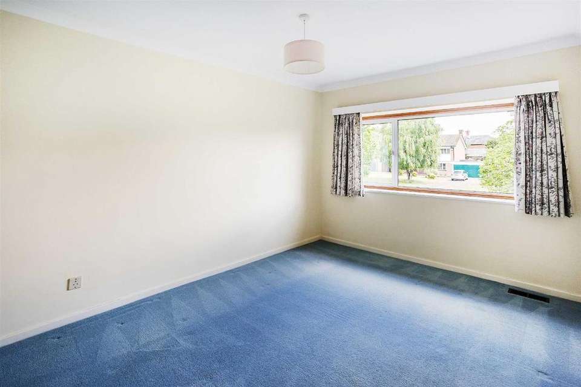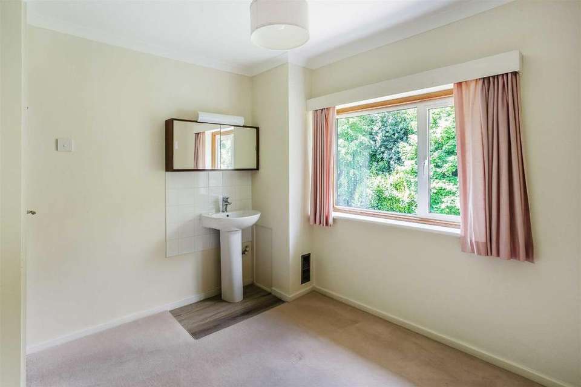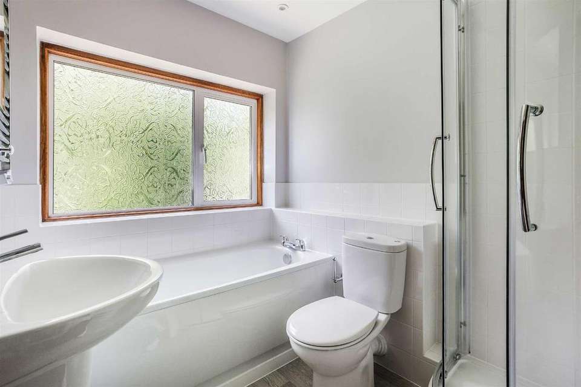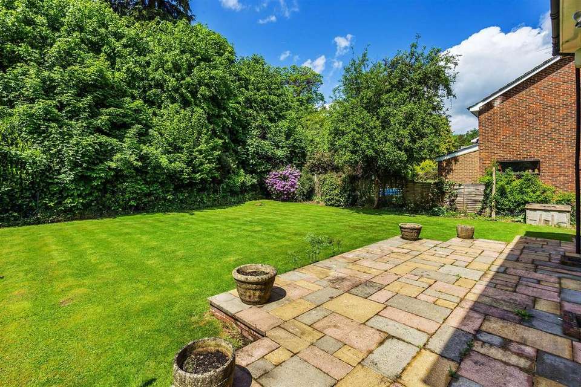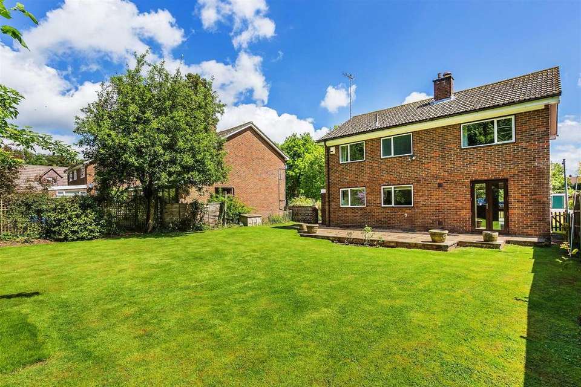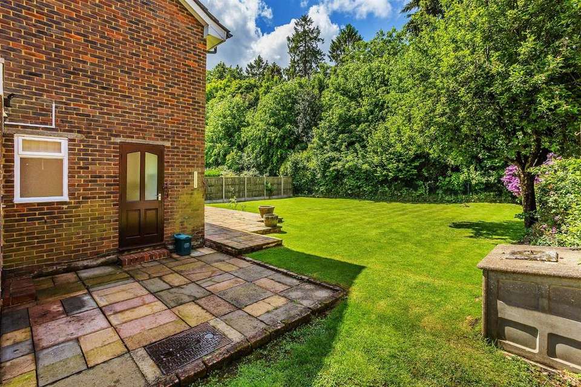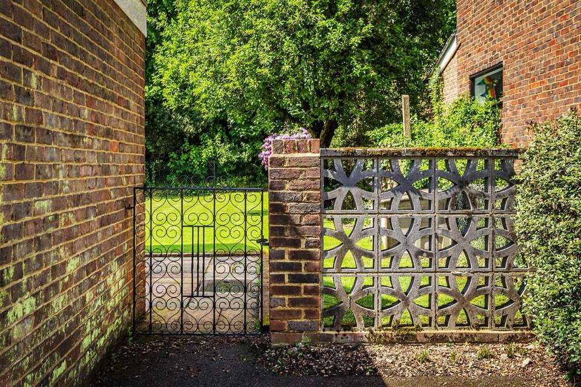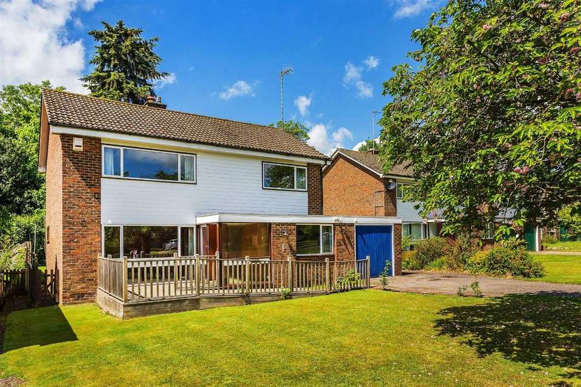4 bedroom detached house for sale
The Priory, Godstonedetached house
bedrooms
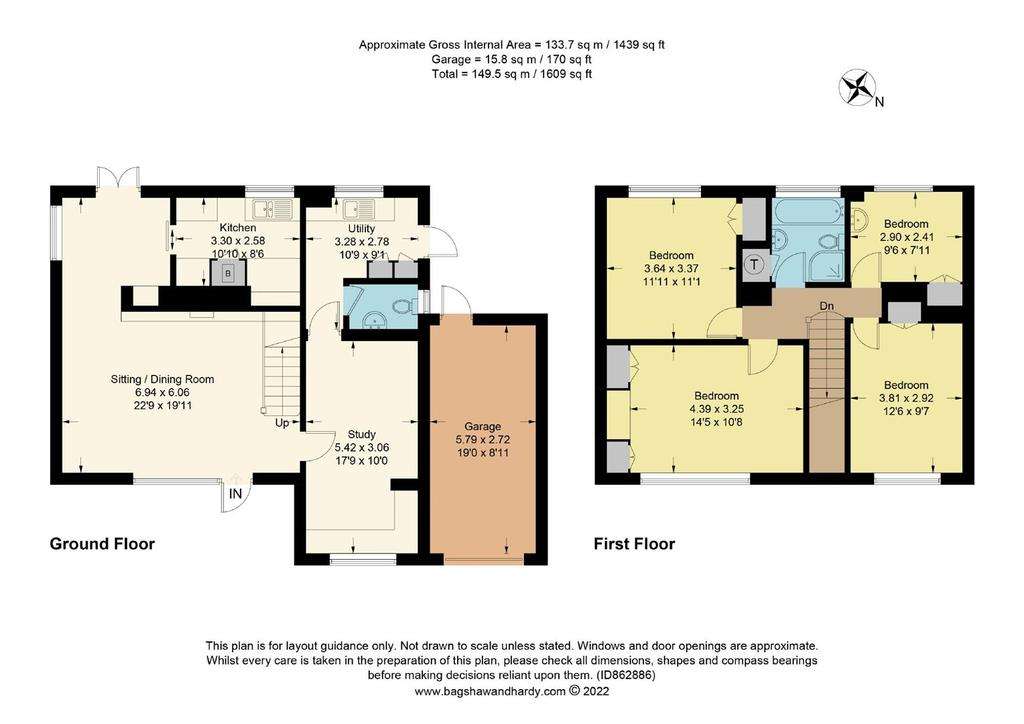
Property photos

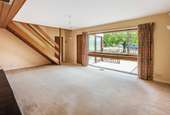
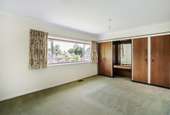
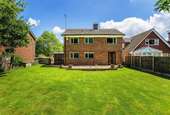
+16
Property description
Situated in a quite, sought after cul-de-sac in a central village location, this family home could benefit from modernisation in most rooms. The property offers potential for extending both to the side and the rear (S.T.P.P.). Offered with vacant possession. (E.E.R. = 53)
Situation - Located close to the village green off Ivy Mill Lane and set in a cul-de-sac a short walk from Godstone village centre and its various locals shops and eateries. By road there are good connections to the major town centres of Redhill, Caterham and Oxted. Immediately to the north of the village is access to the M25 (junction 6).
Location/Directions - For SatNav use: RH9 8NL
On entering The Priory the road bears around to the right and the property will be found on the left hand side after a short distance.
To Be Sold - Situated in a quite sought after cul-de-sac in a central village location, this family home could benefit from modernisation throughout. Offered with vacant possession.
Front Door - Leading to;
Entrance Porch - Ceiling light, two coat cupboards, door to;
Sitting Room - Front aspect double glazed window and rear aspect double glazed French doors (to rear garden), warm air vents, fireplace (of brick and tile with gas fired coal-effect fire), doors to (and stairs to first floor);
Dining Room - Front aspect double glazed window, integral storage, warm air vent.
Kitchen - Rear aspect double glazed window, eye and base level units, work surfaces, twin bowl stainless steel sink with drainer and mixer tap, space for cooker with extractor over, cupboard (housing warm air boiler), space for dishwasher, door to;
Utility Room - Rear aspect double glazed window, work surface with inset sink and drainer and mixer tap, base level units, spaces for tall fridge freezer and washing machine, cupboard storage (shelved), doors to;
Cloakroom - Side aspect window, two piece sanitary suite (comprising close coupled w.c, and pedestal wash hand basin), warm air vent.
First Floor Landing - Loft hatch, warm air vent, doors to;
Bedroom - Front aspect double glazed window, warm air vent, integral storage.
Bedroom. - Rear aspect double glazed window, warm air vent, integral storage, pedestal wash hand basin with mixer tap.
Bedroom.. - Front aspect double glazed window, warm air vent, integral storage.
Bedroom... - Rear aspect double glazed window, warm air vent, integral storage.
Family Bathroom - Rear aspect frost double glazed window, four piece white modern sanitary suite (comprising bath with mixer tap, close coupled w.c, pedestal wash hand basin with mixer tap, shower enclosure with integrated Aqualisa controls), warm air vent.
Outside - To the front of the property there is a generous amount of off road parking for three to four vehicles leading up to the single garage, with the remainder of this generously sized front garden given over to lawn together with an attractive cherry tree taking pride of place.
The rear garden comprises a patio adjacent to the rear elevation of the property, with a flat and level lawn beyond and a shrub bed along the right hand side. Side access is possible around both sides of the property.
The garage has an electric up and over door. The fuse board, gas and electricity meters are all found in this space.
Situation - Located close to the village green off Ivy Mill Lane and set in a cul-de-sac a short walk from Godstone village centre and its various locals shops and eateries. By road there are good connections to the major town centres of Redhill, Caterham and Oxted. Immediately to the north of the village is access to the M25 (junction 6).
Location/Directions - For SatNav use: RH9 8NL
On entering The Priory the road bears around to the right and the property will be found on the left hand side after a short distance.
To Be Sold - Situated in a quite sought after cul-de-sac in a central village location, this family home could benefit from modernisation throughout. Offered with vacant possession.
Front Door - Leading to;
Entrance Porch - Ceiling light, two coat cupboards, door to;
Sitting Room - Front aspect double glazed window and rear aspect double glazed French doors (to rear garden), warm air vents, fireplace (of brick and tile with gas fired coal-effect fire), doors to (and stairs to first floor);
Dining Room - Front aspect double glazed window, integral storage, warm air vent.
Kitchen - Rear aspect double glazed window, eye and base level units, work surfaces, twin bowl stainless steel sink with drainer and mixer tap, space for cooker with extractor over, cupboard (housing warm air boiler), space for dishwasher, door to;
Utility Room - Rear aspect double glazed window, work surface with inset sink and drainer and mixer tap, base level units, spaces for tall fridge freezer and washing machine, cupboard storage (shelved), doors to;
Cloakroom - Side aspect window, two piece sanitary suite (comprising close coupled w.c, and pedestal wash hand basin), warm air vent.
First Floor Landing - Loft hatch, warm air vent, doors to;
Bedroom - Front aspect double glazed window, warm air vent, integral storage.
Bedroom. - Rear aspect double glazed window, warm air vent, integral storage, pedestal wash hand basin with mixer tap.
Bedroom.. - Front aspect double glazed window, warm air vent, integral storage.
Bedroom... - Rear aspect double glazed window, warm air vent, integral storage.
Family Bathroom - Rear aspect frost double glazed window, four piece white modern sanitary suite (comprising bath with mixer tap, close coupled w.c, pedestal wash hand basin with mixer tap, shower enclosure with integrated Aqualisa controls), warm air vent.
Outside - To the front of the property there is a generous amount of off road parking for three to four vehicles leading up to the single garage, with the remainder of this generously sized front garden given over to lawn together with an attractive cherry tree taking pride of place.
The rear garden comprises a patio adjacent to the rear elevation of the property, with a flat and level lawn beyond and a shrub bed along the right hand side. Side access is possible around both sides of the property.
The garage has an electric up and over door. The fuse board, gas and electricity meters are all found in this space.
Council tax
First listed
Over a month agoEnergy Performance Certificate
The Priory, Godstone
Placebuzz mortgage repayment calculator
Monthly repayment
The Est. Mortgage is for a 25 years repayment mortgage based on a 10% deposit and a 5.5% annual interest. It is only intended as a guide. Make sure you obtain accurate figures from your lender before committing to any mortgage. Your home may be repossessed if you do not keep up repayments on a mortgage.
The Priory, Godstone - Streetview
DISCLAIMER: Property descriptions and related information displayed on this page are marketing materials provided by Payne & Co - Oxted. Placebuzz does not warrant or accept any responsibility for the accuracy or completeness of the property descriptions or related information provided here and they do not constitute property particulars. Please contact Payne & Co - Oxted for full details and further information.





