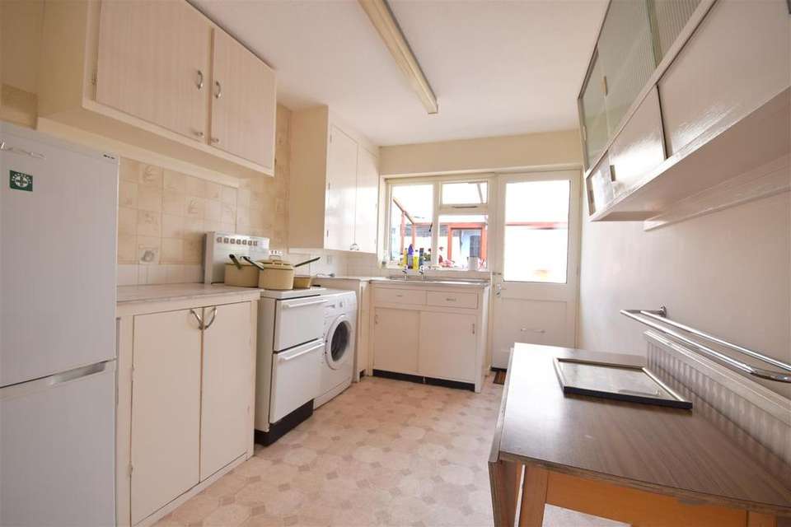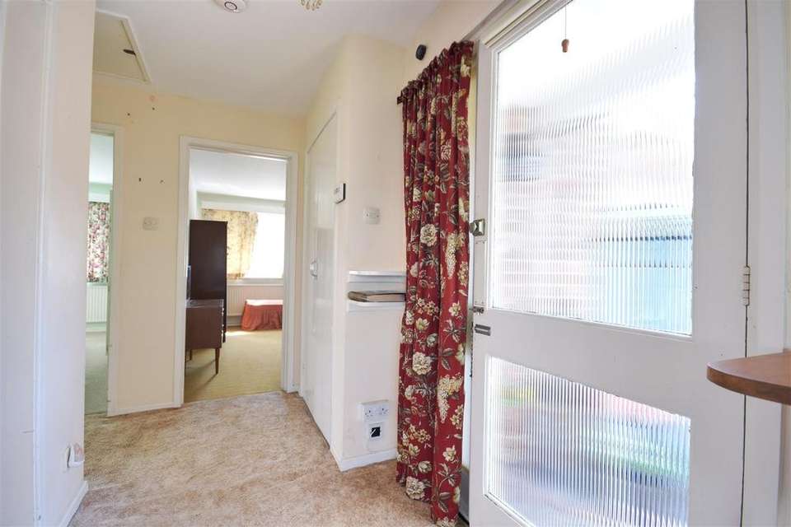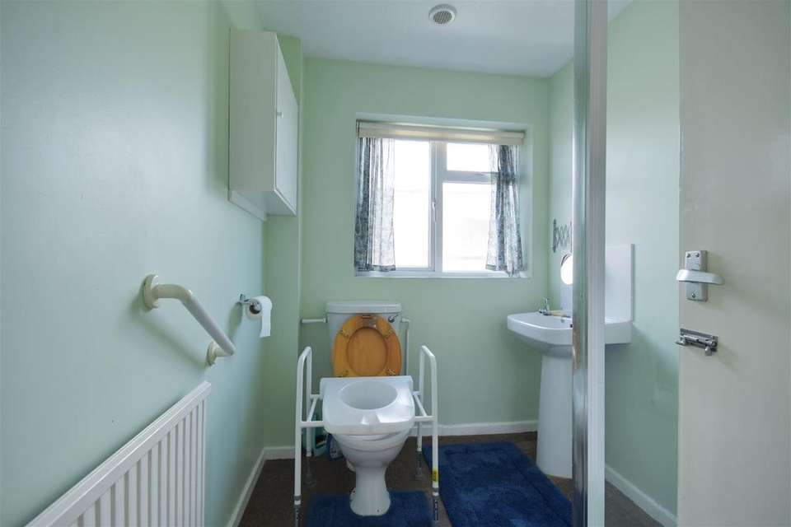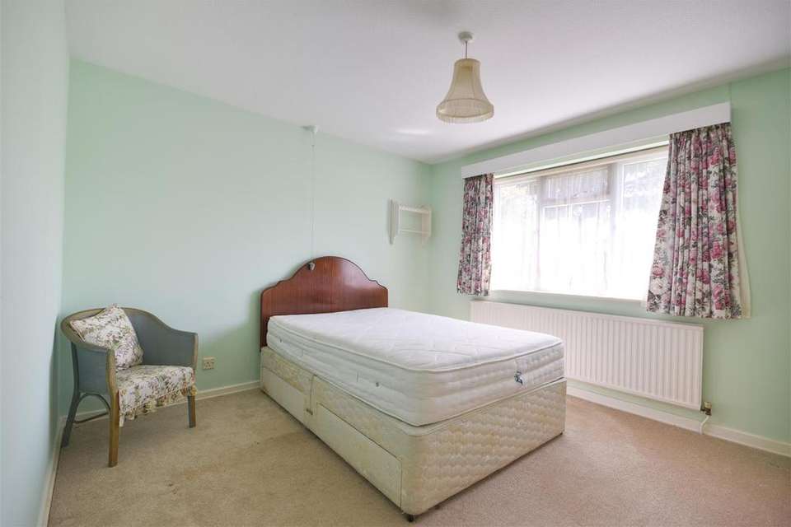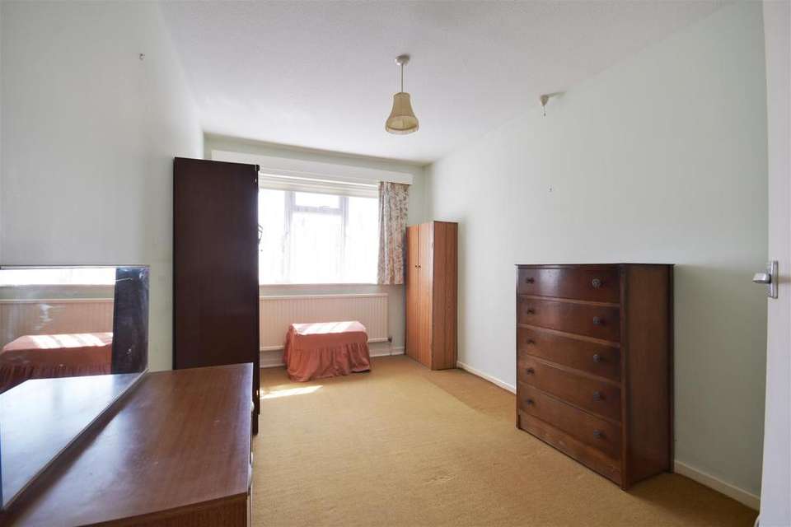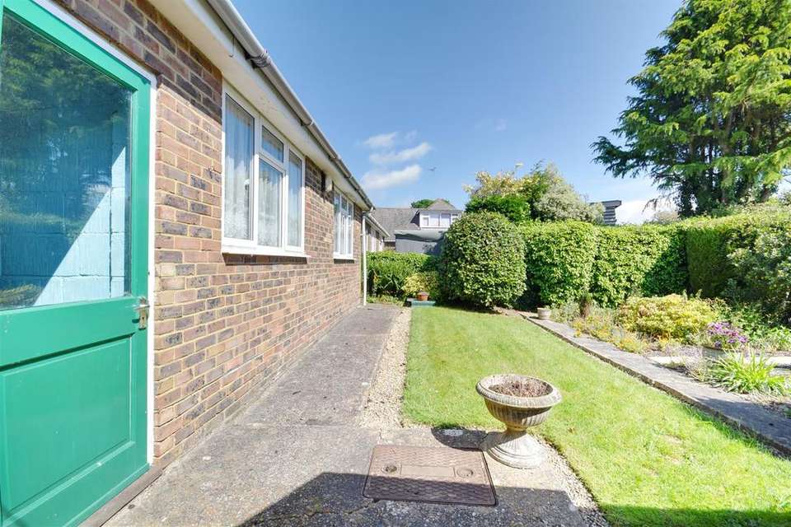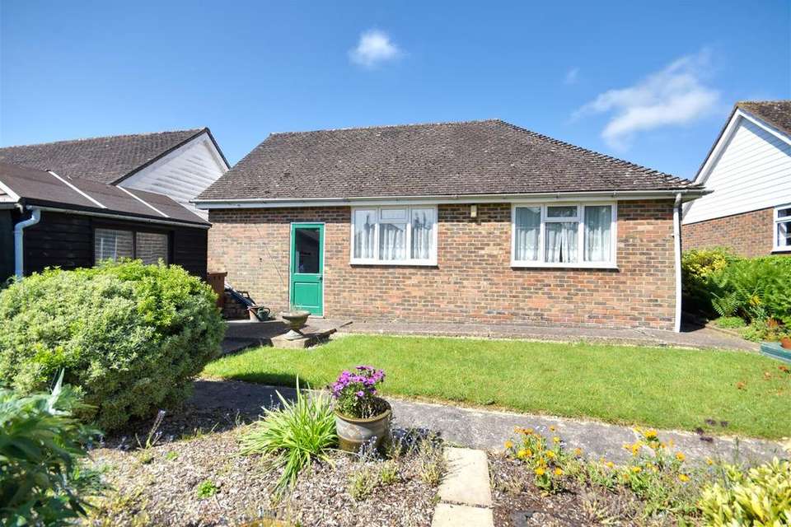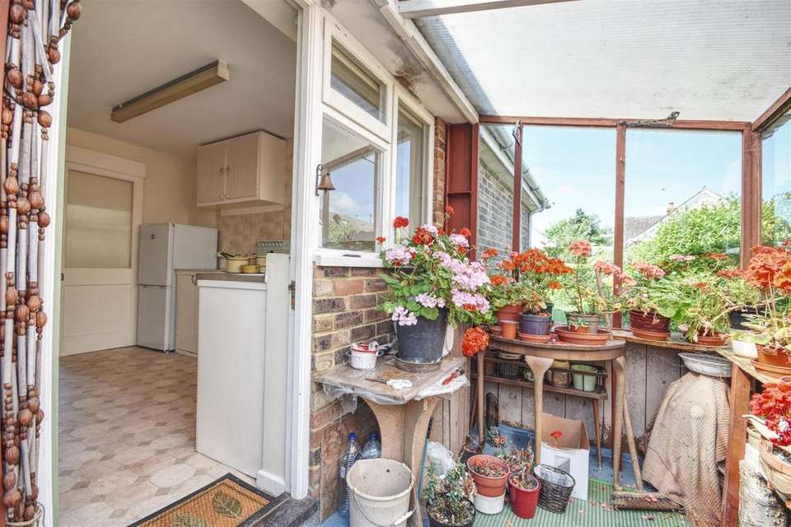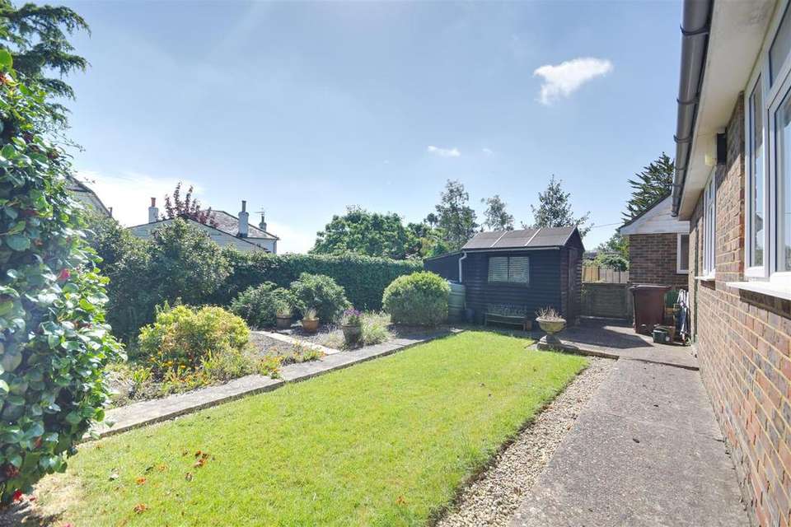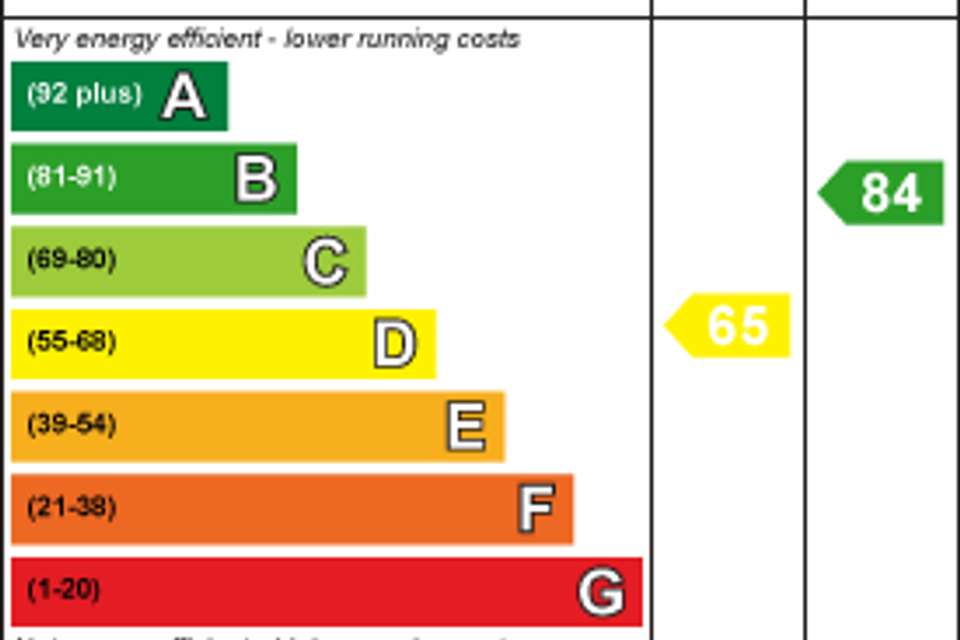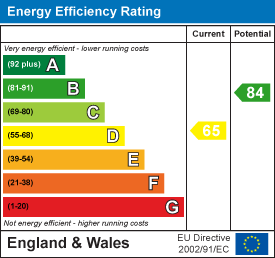2 bedroom property for sale
Forge Close, Staplecrossproperty
bedrooms
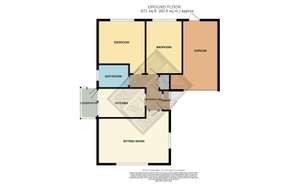
Property photos

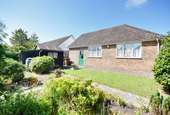
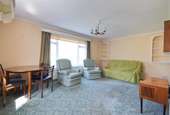
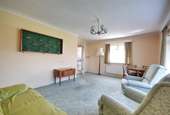
+10
Property description
£325,000 - £350,000 GUIDE PRICE.
CHAIN FREE - A spacious two bedroom detached bungalow IN NEED OF COMPLETE MODERNISATION located within a quiet residential area of Staplecross village providing immediate access to the local store, local pub and well regarded primary school. Accommodation comprises a bright entrance hallway serving a generous living / dining room, kitchen / breakfast room with side porch, two double bedrooms and main shower room suite. Outside enjoys a pleasant rear garden enjoying a south-easterly orientation hosting a variety of planted beds and garden shed. To the front offers off road parking and integral single garage.
Front - Tarmac driveway to front elevations providing off road parking for two vehicles leading to a single integral garage, concrete pathways to each side elevations leading to rear, front garden laid to lawn hosting a variety of planted borders, low level wall with mature hedgerow to front, UPVC front door to porch.
Porch - UPVC front door with sidelight window, carpeted flooring, light, internal obscure glazed door to hallway.
Entrance Hallway - Carpeted flooring, power points, ceiling light, thermostat, airing cupboard housing the hot water cylinder and slatted shelving, access panel with pull down ladder providing access to part boarded loft space over.
Living / Dining Room - 5.33m x 4.01m (17'6 x 13'2) - Internal glazed door, carpeted flooring, UPVC windows to front and side aspects each with radiators below, pendant light, power points, TV and phone point.
Kitchen / Breakfast Room - 3.40m x 2.34m (11'2 x 7'8) - Internal sliding door, tile effect vinyl flooring, internal timber window and part glazed door to side porch, ceiling strip light, base units with laminated work tops, inset stainless bowl with drainer and tap, space for freestanding oven, washing machine and fridge / freezer, radiator, power points.
Side Porch - 2.29m x 1.68m (7'6 x 5'6 ) - Timber door from kitchen, timber windows to front, side and rear with external glazed door to rear, pitched polycarbonate roof.
Bedroom 2 - 4.04m x 2.49m (13'3 x 8'2) - Internal door, carpeted flooring UPVC window to rear aspect with radiator below, pendant light, power points.
Bedroom 1 - 3.56m x 3.28m (11'8 x 10'9) - Internal door, carpeted flooring UPVC window to rear aspect with radiator below, pendant light, power points.
Shower Room - 2.34m x 1.73m (7'8 x 5'8) - Internal door, carpeted flooring, obscure window to side, push flush WC, pedestal wash basin, corner shower enclosure with mixer, light and extractor.
Rear Garden - Private rear garden enjoying an easterly orientation, area of hardstanding leading onto an area of lawn enclosed by part low level panelled fence and mature hedgerow, garden shed over hardstanding, part glazed door to rear of garage, mulched borders and covered log store, external light.
Garage - 5.31m x 2.64m (17'5 x 8'8) - Manual up and over door to front, UPVC window to side, part glazed timber door to rear, ceiling light, wall mounted Ideal gas boiler, consumer unit, power points.
Services - Mains gas central heating system.
Mains drainage.
Local authority - Rother District Council - Band D.
Agents Note - None of the services or appliances mentioned in these sale particulars have been tested. It should also be noted that measurements quoted are given for guidance only and are approximate and should not be relied upon for any other purpose.
CHAIN FREE - A spacious two bedroom detached bungalow IN NEED OF COMPLETE MODERNISATION located within a quiet residential area of Staplecross village providing immediate access to the local store, local pub and well regarded primary school. Accommodation comprises a bright entrance hallway serving a generous living / dining room, kitchen / breakfast room with side porch, two double bedrooms and main shower room suite. Outside enjoys a pleasant rear garden enjoying a south-easterly orientation hosting a variety of planted beds and garden shed. To the front offers off road parking and integral single garage.
Front - Tarmac driveway to front elevations providing off road parking for two vehicles leading to a single integral garage, concrete pathways to each side elevations leading to rear, front garden laid to lawn hosting a variety of planted borders, low level wall with mature hedgerow to front, UPVC front door to porch.
Porch - UPVC front door with sidelight window, carpeted flooring, light, internal obscure glazed door to hallway.
Entrance Hallway - Carpeted flooring, power points, ceiling light, thermostat, airing cupboard housing the hot water cylinder and slatted shelving, access panel with pull down ladder providing access to part boarded loft space over.
Living / Dining Room - 5.33m x 4.01m (17'6 x 13'2) - Internal glazed door, carpeted flooring, UPVC windows to front and side aspects each with radiators below, pendant light, power points, TV and phone point.
Kitchen / Breakfast Room - 3.40m x 2.34m (11'2 x 7'8) - Internal sliding door, tile effect vinyl flooring, internal timber window and part glazed door to side porch, ceiling strip light, base units with laminated work tops, inset stainless bowl with drainer and tap, space for freestanding oven, washing machine and fridge / freezer, radiator, power points.
Side Porch - 2.29m x 1.68m (7'6 x 5'6 ) - Timber door from kitchen, timber windows to front, side and rear with external glazed door to rear, pitched polycarbonate roof.
Bedroom 2 - 4.04m x 2.49m (13'3 x 8'2) - Internal door, carpeted flooring UPVC window to rear aspect with radiator below, pendant light, power points.
Bedroom 1 - 3.56m x 3.28m (11'8 x 10'9) - Internal door, carpeted flooring UPVC window to rear aspect with radiator below, pendant light, power points.
Shower Room - 2.34m x 1.73m (7'8 x 5'8) - Internal door, carpeted flooring, obscure window to side, push flush WC, pedestal wash basin, corner shower enclosure with mixer, light and extractor.
Rear Garden - Private rear garden enjoying an easterly orientation, area of hardstanding leading onto an area of lawn enclosed by part low level panelled fence and mature hedgerow, garden shed over hardstanding, part glazed door to rear of garage, mulched borders and covered log store, external light.
Garage - 5.31m x 2.64m (17'5 x 8'8) - Manual up and over door to front, UPVC window to side, part glazed timber door to rear, ceiling light, wall mounted Ideal gas boiler, consumer unit, power points.
Services - Mains gas central heating system.
Mains drainage.
Local authority - Rother District Council - Band D.
Agents Note - None of the services or appliances mentioned in these sale particulars have been tested. It should also be noted that measurements quoted are given for guidance only and are approximate and should not be relied upon for any other purpose.
Council tax
First listed
Over a month agoEnergy Performance Certificate
Forge Close, Staplecross
Placebuzz mortgage repayment calculator
Monthly repayment
The Est. Mortgage is for a 25 years repayment mortgage based on a 10% deposit and a 5.5% annual interest. It is only intended as a guide. Make sure you obtain accurate figures from your lender before committing to any mortgage. Your home may be repossessed if you do not keep up repayments on a mortgage.
Forge Close, Staplecross - Streetview
DISCLAIMER: Property descriptions and related information displayed on this page are marketing materials provided by Rush Witt & Wilson - Northiam. Placebuzz does not warrant or accept any responsibility for the accuracy or completeness of the property descriptions or related information provided here and they do not constitute property particulars. Please contact Rush Witt & Wilson - Northiam for full details and further information.





