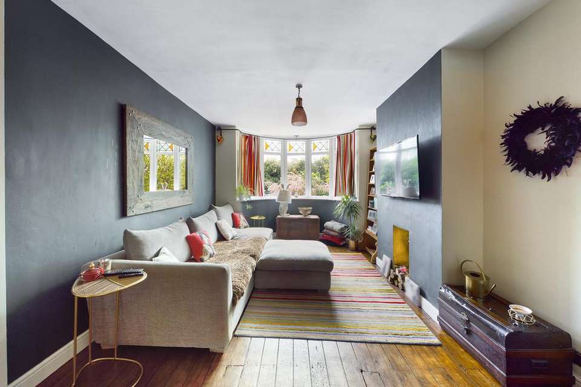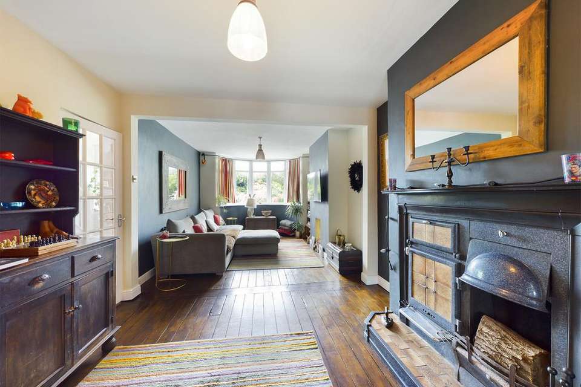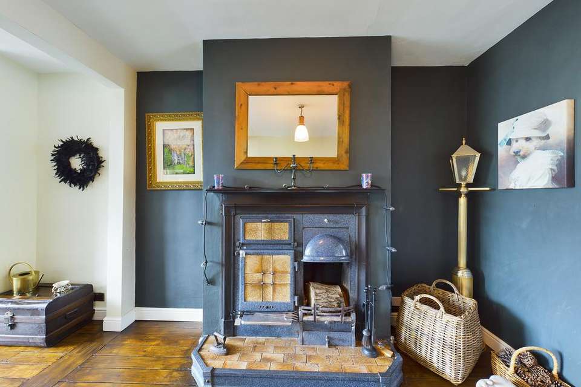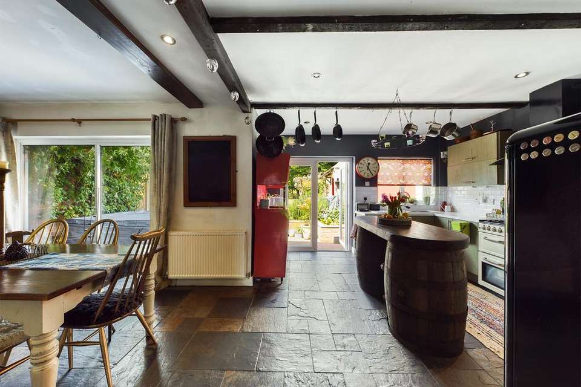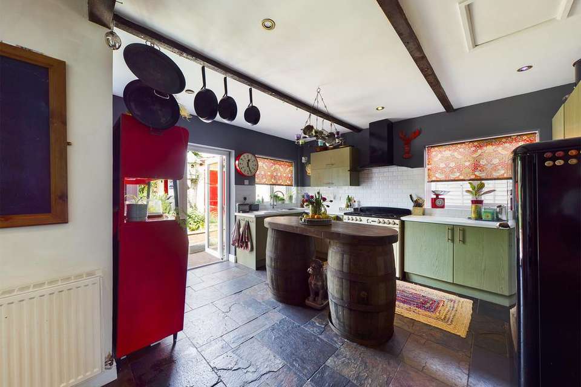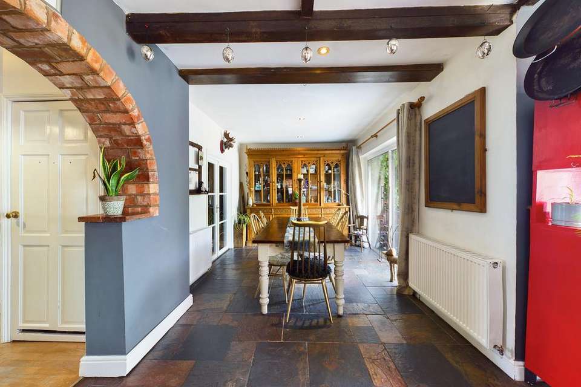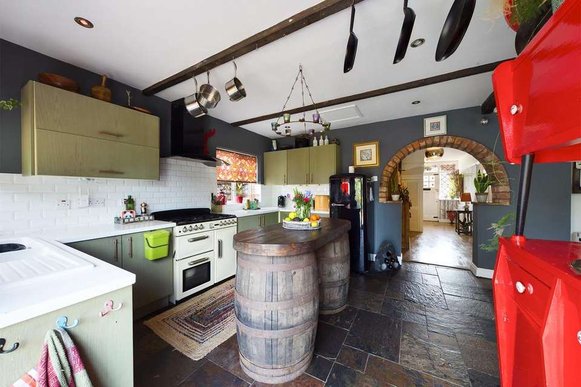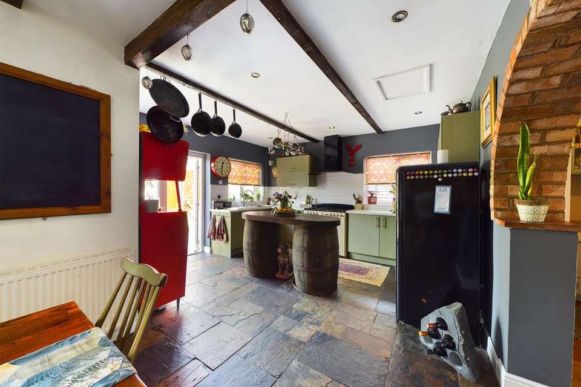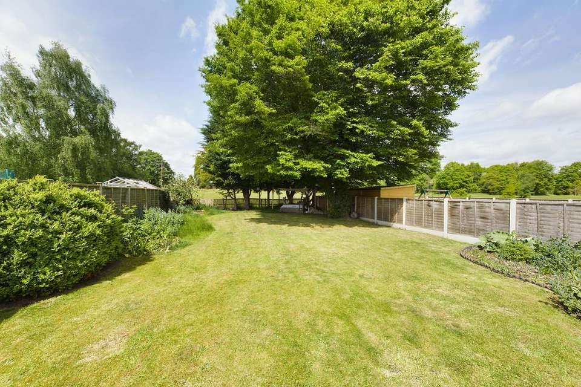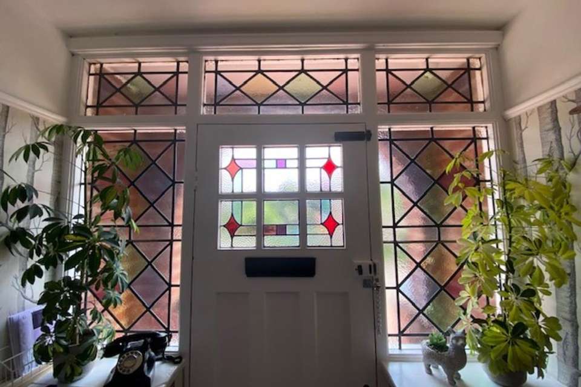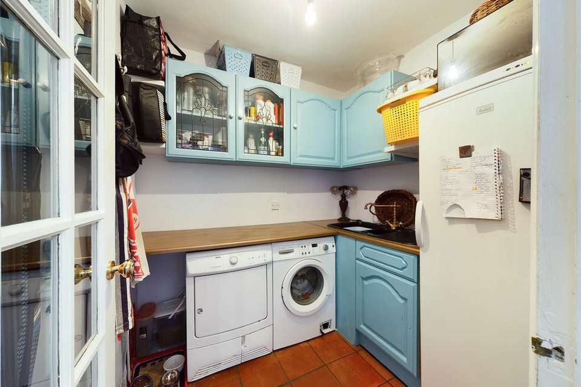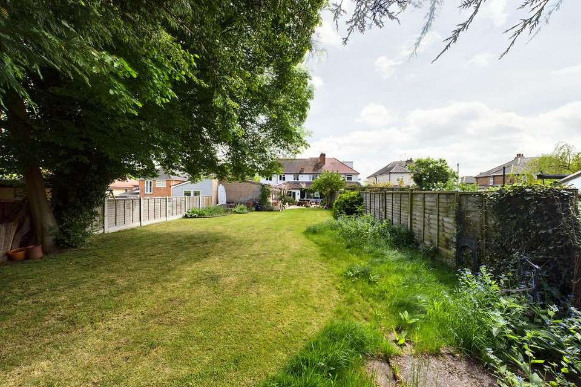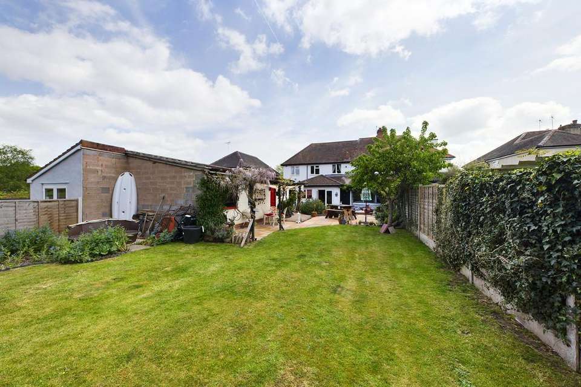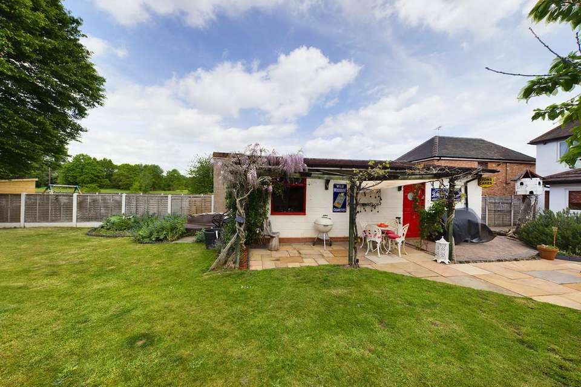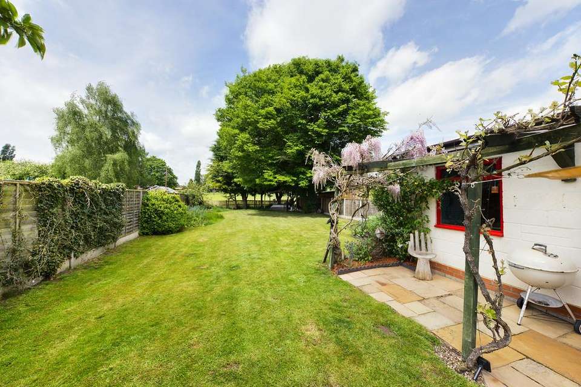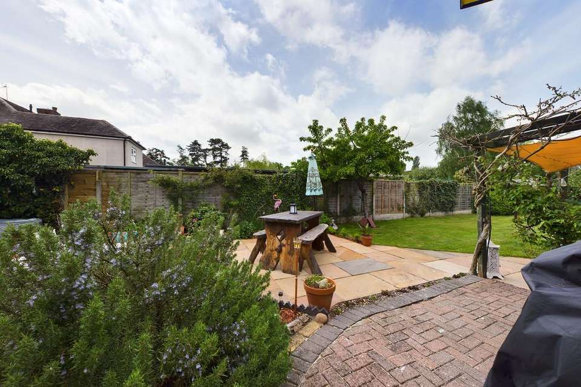4 bedroom semi-detached house for sale
Habberley Road, Bewdleysemi-detached house
bedrooms
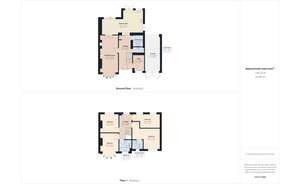
Property photos
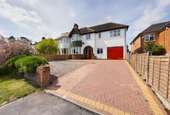
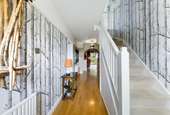
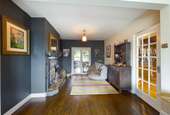
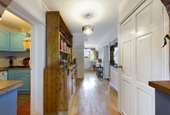
+16
Property description
GENERAL INFORMATION AND APPROACH Fabulous opportunity to purchase to a superb size extended family home within sought after location, situated on the Kidderminster side of Bewdley. Close to wonderful countryside and ideal for amenities and commuting.
Boasting four double bedrooms, one en suite and refitted bathroom with roll top bath. Delightful lounge with original stove and wooden flooring. Spacious dining kitchen to the rear. Outside and there is excellent off road parking, carport and large garaging/ games room. Wonderful extensive rear garden with open land to rear. Gas central heating and majority double glazing.
A definitely must see property. Book that viewing today.
Block paved driveway behind dwarf walling, affording off road parking which continues through garage, under carport to rear garden. Side gravel area provides additional parking. Mature planting and outside lighting. Covered entrance with wooden door having inset leaded stained glass, flanked with original stained leaded glass.
ENTRANCE HALL Stairs rising to the first floor accommodation. wooden flooring, two ceiling light points, two radiators and picture rail. Useful storage cupboard, rooms radiate off with brick edged archway to kitchen at the rear.
RECEPTION ROOM Upvc double glazed bay window with original styled stained stained glass, two ceiling light points, wooden flooring, radiator with TRV, eye catching original fire, panelled glass French doors into dining room. Originally this would have been two rooms but works so well as one!
DINING AREA Slate tiled flooring, wooden ceiling beams, two radiators one with TRV, sliding double glazed patio door to rear overlooking the garden, inset ceiling spot lights.
KITCHEN Feature brick archway from entrance hall. Slate tiled flooring, access to roof void not inspected. inset ceiling spot lights and exposed wooden ceiling beams. Two UPVC double glazed windows to two elevations. Having a range of units to wall and base with the latter having rolled edged worktop over. Inset one and a half bowl ceramic sink unit having mixer tap over. Partial tiling to walls providing splash back. Space for range style cooker, having extractor over. Upvc double glazed French doors to garden.
UTILITY ROOM Glazed panelled door, having tiled flooring. Ceiling light point and a range of units to wall and base with the latter having roll edged working surface over. Inset one and a half bowl stainless steel sink unit having mixer tap over. Space and plumbing for white goods.
CLOAKROOM Close coupled wc suite, wall hung wash hand basin, dado rail, ceiling light point and tiled flooring.
OFFICE Upvc double glazed window to front elevation, ceiling light point and radiator.
STAIRS RISING TO THE FIRST FLOOR ACCOMMODATION ANDLANDING Stairs rising to first floor accommodation and galleried landing. Inset ceiling spot lights, rear facing UPVC double glazed window providing and abundance of natural light. Radiator, wall mounted gas combination boiler, which provides the domestic hot water and central heating requirements for this property. Access to roof void which has not inspected. Doors radiating off.
BATHROOM Refitted suite. A well presented bathroom to include black and white tiled effect flooring. Front facing UPVC double glazed window. Wall mounted extraction fan, ceiling light point. Old style radiator with heated towel rail combined. Free standing roll top claw foot bath. Fitted shower screen and wall mounted shower over. Having rainfall and directional heads. Tiled splash back. Pedestal wash hand basin and close coupled wc suite.
BEDROOM Ceiling light point, picture rail, radiator, UPVC double glazed bay window to front elevation provides an abundance of natural light.
BEDROOM Ceiling light point, radiator, UPVC double glazed window to rear elevation and picture rail.
BEDROOM Two UPVC double glazed windows to rear elevation, ceiling light point, picture rail and radiator.
BEDROOM Two ceiling light points, picture rail, radiator, UPVC double glazed window to front elevation and telephone point. Door to en suite.
ENSUITE This is a refitted space with excellent use of items for a real quirky style. Having Inset ceiling spot lights, radiator, tiled flooring and tiled walls. Wall mounted extractor unit, UPVC double glazed window to front elevation, close coupled wc suite, ceramic wash hand basin set on mangle with quirky outdoor taps over. Corner shower unit with mixer tap, shower attachment and fixed rainfall shower over.
GARDEN A superb space with so much on offer. Outside tap, lighting and power. Garage doors to frontage which opens into carport with power and lighting. Excellent storage. Block paving which continues through to the rear garden. A mature garden mainly laid to lawn, with space for tubs and planters. Wooden pergola, with Wisteria and Clematis. Indian stone patios flanked by mature well stocked borders. Space for a hot tub, ample room for outdoor furniture, with further patios. Wildlife bed ideal for butterflies and bees for instance. A high degree of privacy can be enjoyed, with open land behind.
GARAGE Large semi detached garage which can be used as a playroom or games room. Having power and lighting and wall mounted consumer unit. Double opening wooden doors to frontage, side access pedestrian door and window.
Boasting four double bedrooms, one en suite and refitted bathroom with roll top bath. Delightful lounge with original stove and wooden flooring. Spacious dining kitchen to the rear. Outside and there is excellent off road parking, carport and large garaging/ games room. Wonderful extensive rear garden with open land to rear. Gas central heating and majority double glazing.
A definitely must see property. Book that viewing today.
Block paved driveway behind dwarf walling, affording off road parking which continues through garage, under carport to rear garden. Side gravel area provides additional parking. Mature planting and outside lighting. Covered entrance with wooden door having inset leaded stained glass, flanked with original stained leaded glass.
ENTRANCE HALL Stairs rising to the first floor accommodation. wooden flooring, two ceiling light points, two radiators and picture rail. Useful storage cupboard, rooms radiate off with brick edged archway to kitchen at the rear.
RECEPTION ROOM Upvc double glazed bay window with original styled stained stained glass, two ceiling light points, wooden flooring, radiator with TRV, eye catching original fire, panelled glass French doors into dining room. Originally this would have been two rooms but works so well as one!
DINING AREA Slate tiled flooring, wooden ceiling beams, two radiators one with TRV, sliding double glazed patio door to rear overlooking the garden, inset ceiling spot lights.
KITCHEN Feature brick archway from entrance hall. Slate tiled flooring, access to roof void not inspected. inset ceiling spot lights and exposed wooden ceiling beams. Two UPVC double glazed windows to two elevations. Having a range of units to wall and base with the latter having rolled edged worktop over. Inset one and a half bowl ceramic sink unit having mixer tap over. Partial tiling to walls providing splash back. Space for range style cooker, having extractor over. Upvc double glazed French doors to garden.
UTILITY ROOM Glazed panelled door, having tiled flooring. Ceiling light point and a range of units to wall and base with the latter having roll edged working surface over. Inset one and a half bowl stainless steel sink unit having mixer tap over. Space and plumbing for white goods.
CLOAKROOM Close coupled wc suite, wall hung wash hand basin, dado rail, ceiling light point and tiled flooring.
OFFICE Upvc double glazed window to front elevation, ceiling light point and radiator.
STAIRS RISING TO THE FIRST FLOOR ACCOMMODATION ANDLANDING Stairs rising to first floor accommodation and galleried landing. Inset ceiling spot lights, rear facing UPVC double glazed window providing and abundance of natural light. Radiator, wall mounted gas combination boiler, which provides the domestic hot water and central heating requirements for this property. Access to roof void which has not inspected. Doors radiating off.
BATHROOM Refitted suite. A well presented bathroom to include black and white tiled effect flooring. Front facing UPVC double glazed window. Wall mounted extraction fan, ceiling light point. Old style radiator with heated towel rail combined. Free standing roll top claw foot bath. Fitted shower screen and wall mounted shower over. Having rainfall and directional heads. Tiled splash back. Pedestal wash hand basin and close coupled wc suite.
BEDROOM Ceiling light point, picture rail, radiator, UPVC double glazed bay window to front elevation provides an abundance of natural light.
BEDROOM Ceiling light point, radiator, UPVC double glazed window to rear elevation and picture rail.
BEDROOM Two UPVC double glazed windows to rear elevation, ceiling light point, picture rail and radiator.
BEDROOM Two ceiling light points, picture rail, radiator, UPVC double glazed window to front elevation and telephone point. Door to en suite.
ENSUITE This is a refitted space with excellent use of items for a real quirky style. Having Inset ceiling spot lights, radiator, tiled flooring and tiled walls. Wall mounted extractor unit, UPVC double glazed window to front elevation, close coupled wc suite, ceramic wash hand basin set on mangle with quirky outdoor taps over. Corner shower unit with mixer tap, shower attachment and fixed rainfall shower over.
GARDEN A superb space with so much on offer. Outside tap, lighting and power. Garage doors to frontage which opens into carport with power and lighting. Excellent storage. Block paving which continues through to the rear garden. A mature garden mainly laid to lawn, with space for tubs and planters. Wooden pergola, with Wisteria and Clematis. Indian stone patios flanked by mature well stocked borders. Space for a hot tub, ample room for outdoor furniture, with further patios. Wildlife bed ideal for butterflies and bees for instance. A high degree of privacy can be enjoyed, with open land behind.
GARAGE Large semi detached garage which can be used as a playroom or games room. Having power and lighting and wall mounted consumer unit. Double opening wooden doors to frontage, side access pedestrian door and window.
Council tax
First listed
Over a month agoEnergy Performance Certificate
Habberley Road, Bewdley
Placebuzz mortgage repayment calculator
Monthly repayment
The Est. Mortgage is for a 25 years repayment mortgage based on a 10% deposit and a 5.5% annual interest. It is only intended as a guide. Make sure you obtain accurate figures from your lender before committing to any mortgage. Your home may be repossessed if you do not keep up repayments on a mortgage.
Habberley Road, Bewdley - Streetview
DISCLAIMER: Property descriptions and related information displayed on this page are marketing materials provided by Hayden Estates - Bewdley. Placebuzz does not warrant or accept any responsibility for the accuracy or completeness of the property descriptions or related information provided here and they do not constitute property particulars. Please contact Hayden Estates - Bewdley for full details and further information.





