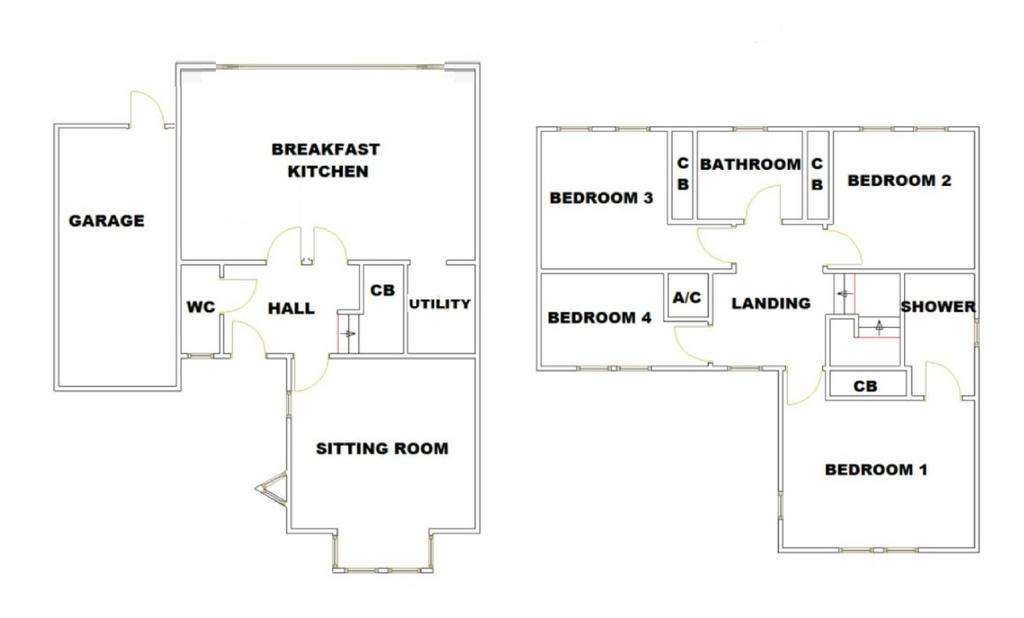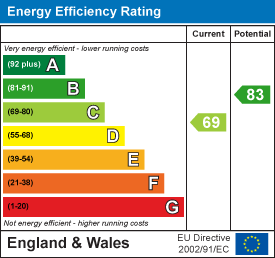4 bedroom detached house for sale
Wye View, Ledbury, Herefordshiredetached house
bedrooms

Property photos




+16
Property description
A recently improved and extended four bedroom detached townhouse with a fantastic modern family kitchen diner, a welcoming rear garden with garden kitchen, fire pit and composite decking. Overall the dcor and fixtures are of high quality. It also benefits from off road parking, integral garage and in walking distance to Ledbury's amenities.
Entrance - UPVc door to
Hallway - Radiator, mirror fronted storage cupboard, stairs off with under stairs storage cupboard, tiled floor
Cloakroom - White suite comprising W.C, hand basin in vanity unit, radiator, tiled floor, part tiled walls
Breakfast Kitchen - 6.8m x 6.6m (22'4" x 21'8") - Comprising fitted wall and base units with marble worktop, breakfast island incorporating stainless steel sink, integral dishwasher and wine chiller. Two integral electric ovens, four ring induction hob with extractor over, integral coffee machine, fridge and freezer, tiled floor with under floor heating, tiled splashbacks, Bi-fold doors to rear garden, built in unit with space for TV, shelving, storage cupboards and electric fire below
Utility Room - 2.1m x 1.5m (6'11" x 4'11") - Comprising fitted storage cupboards housing gas fired central heating boiler, space and plumbing for appliances
Living Room - 4.2m x 3.9m (13'9" x 12'10") - Built in unit with space for TV, shelving and storage cupboards, bay window, two radiators
First Floor -
Landing - Access to loft and airing cupboard, radiator
Main Bedroom - 4.3m x 3.5m (14'1" x 11'6") - Built in unit with space for TV, vanity unit, drawers, storage cupboards, mirror fronted wardrobe, radiator
Ensuite - 2.8m x 1.6m (9'2" x 5'3") - White suite comprising W.C, hand basin on vanity unit, walk in shower, tiled walls and floor, heated towel rail
Bedroom - 3.2m x 3.1m (10'6" x 10'2") - Radiator, built in unit with space for TV, shelving and storage cupboards
Bedroom - 3.4m x 2.9m (11'2" x 9'6") - Two radiators, mirror fronted wardrobe
Bedroom - 2.6m x 2.2m (8'6" x 7'3") - Radiator
Bathroom - 2.8m x 1.9m (9'2" x 6'3") - White suite comprising W.C, hand basin in vanity unit, shower cubicle, bath, part tiled walls, tiled floor, heated towel rail
Outside - A tarmac drive leads to the front of the house where there is parking for several vehicles and access to the attached garage (6.0m x 2.5m). A pedestrian walkway leads to the larger than average landscaped rear garden which comprises of white stone pathways leading to a composite decking area adjacent to the bi-fold doors, a garden kitchen with seating, outdoor sink and dishwasher. There is also a raised seating area with fire pit, lawn with shrubs borders.
Viewing - Strictly by appointment with the sole agents Pughs. Tel.[use Contact Agent Button]
Out of office hours[use Contact Agent Button] James Pugh
Services - We understand from the Vendors that mains water, electricity, gas and drainage is connected to the property. Telephone subject to BT regulations.
Tenure - We understand from the Vendors that the property is freehold and offered with vacant possession upon completion.
Council Tax - Band E Rates £2707.14 (2022-2023)
(Herefordshire Council[use Contact Agent Button])
Anti Money Laundering Regulations - To comply with anti money laundering regulations, prospective purchasers will be asked to produce identification documentation at the time of making an offer. We ask for your cooperation in order that there is no delay in agreeing the sale.
For clarification we wish to inform prospective purchasers/tenants that we have prepared these particulars as a general guide. We have not carried out a detailed survey, nor tested the services, appliances and specific fittings. Room sizes should not be relied upon for carpets and furnishings. If there are any important matters, which are likely to affect your decision to buy/rent, please contact us before viewing the property.
Pughs, for themselves and for the vendors or Lessors of this property, whose Agents they are, give notice that these particulars are produced in good faith, are set out as a general guide only and do not constitute any part of a contract. No person in the employment of the agent has any authority to make or give any representation or warranty whatever in relation to this property.
Entrance - UPVc door to
Hallway - Radiator, mirror fronted storage cupboard, stairs off with under stairs storage cupboard, tiled floor
Cloakroom - White suite comprising W.C, hand basin in vanity unit, radiator, tiled floor, part tiled walls
Breakfast Kitchen - 6.8m x 6.6m (22'4" x 21'8") - Comprising fitted wall and base units with marble worktop, breakfast island incorporating stainless steel sink, integral dishwasher and wine chiller. Two integral electric ovens, four ring induction hob with extractor over, integral coffee machine, fridge and freezer, tiled floor with under floor heating, tiled splashbacks, Bi-fold doors to rear garden, built in unit with space for TV, shelving, storage cupboards and electric fire below
Utility Room - 2.1m x 1.5m (6'11" x 4'11") - Comprising fitted storage cupboards housing gas fired central heating boiler, space and plumbing for appliances
Living Room - 4.2m x 3.9m (13'9" x 12'10") - Built in unit with space for TV, shelving and storage cupboards, bay window, two radiators
First Floor -
Landing - Access to loft and airing cupboard, radiator
Main Bedroom - 4.3m x 3.5m (14'1" x 11'6") - Built in unit with space for TV, vanity unit, drawers, storage cupboards, mirror fronted wardrobe, radiator
Ensuite - 2.8m x 1.6m (9'2" x 5'3") - White suite comprising W.C, hand basin on vanity unit, walk in shower, tiled walls and floor, heated towel rail
Bedroom - 3.2m x 3.1m (10'6" x 10'2") - Radiator, built in unit with space for TV, shelving and storage cupboards
Bedroom - 3.4m x 2.9m (11'2" x 9'6") - Two radiators, mirror fronted wardrobe
Bedroom - 2.6m x 2.2m (8'6" x 7'3") - Radiator
Bathroom - 2.8m x 1.9m (9'2" x 6'3") - White suite comprising W.C, hand basin in vanity unit, shower cubicle, bath, part tiled walls, tiled floor, heated towel rail
Outside - A tarmac drive leads to the front of the house where there is parking for several vehicles and access to the attached garage (6.0m x 2.5m). A pedestrian walkway leads to the larger than average landscaped rear garden which comprises of white stone pathways leading to a composite decking area adjacent to the bi-fold doors, a garden kitchen with seating, outdoor sink and dishwasher. There is also a raised seating area with fire pit, lawn with shrubs borders.
Viewing - Strictly by appointment with the sole agents Pughs. Tel.[use Contact Agent Button]
Out of office hours[use Contact Agent Button] James Pugh
Services - We understand from the Vendors that mains water, electricity, gas and drainage is connected to the property. Telephone subject to BT regulations.
Tenure - We understand from the Vendors that the property is freehold and offered with vacant possession upon completion.
Council Tax - Band E Rates £2707.14 (2022-2023)
(Herefordshire Council[use Contact Agent Button])
Anti Money Laundering Regulations - To comply with anti money laundering regulations, prospective purchasers will be asked to produce identification documentation at the time of making an offer. We ask for your cooperation in order that there is no delay in agreeing the sale.
For clarification we wish to inform prospective purchasers/tenants that we have prepared these particulars as a general guide. We have not carried out a detailed survey, nor tested the services, appliances and specific fittings. Room sizes should not be relied upon for carpets and furnishings. If there are any important matters, which are likely to affect your decision to buy/rent, please contact us before viewing the property.
Pughs, for themselves and for the vendors or Lessors of this property, whose Agents they are, give notice that these particulars are produced in good faith, are set out as a general guide only and do not constitute any part of a contract. No person in the employment of the agent has any authority to make or give any representation or warranty whatever in relation to this property.
Council tax
First listed
Over a month agoEnergy Performance Certificate
Wye View, Ledbury, Herefordshire
Placebuzz mortgage repayment calculator
Monthly repayment
The Est. Mortgage is for a 25 years repayment mortgage based on a 10% deposit and a 5.5% annual interest. It is only intended as a guide. Make sure you obtain accurate figures from your lender before committing to any mortgage. Your home may be repossessed if you do not keep up repayments on a mortgage.
Wye View, Ledbury, Herefordshire - Streetview
DISCLAIMER: Property descriptions and related information displayed on this page are marketing materials provided by Pughs Estate Agents & Valuers - Ledbury. Placebuzz does not warrant or accept any responsibility for the accuracy or completeness of the property descriptions or related information provided here and they do not constitute property particulars. Please contact Pughs Estate Agents & Valuers - Ledbury for full details and further information.





















