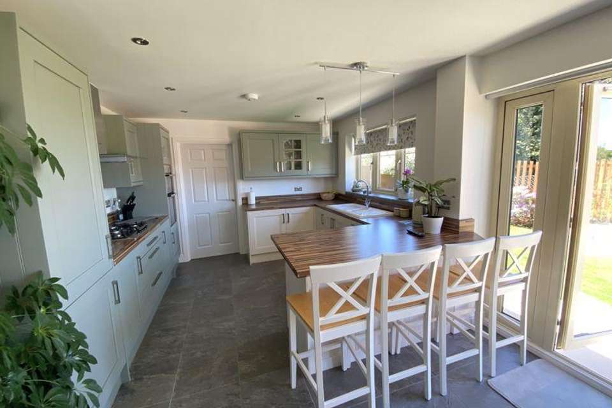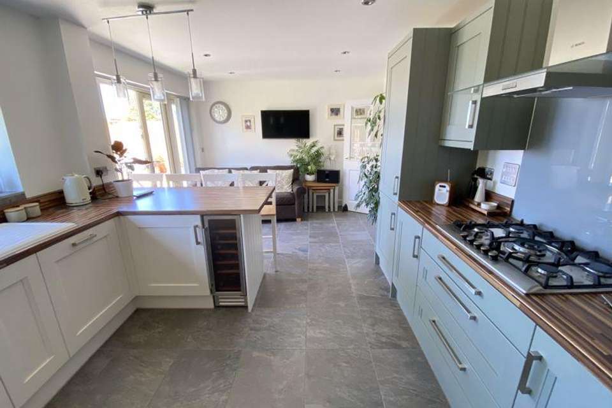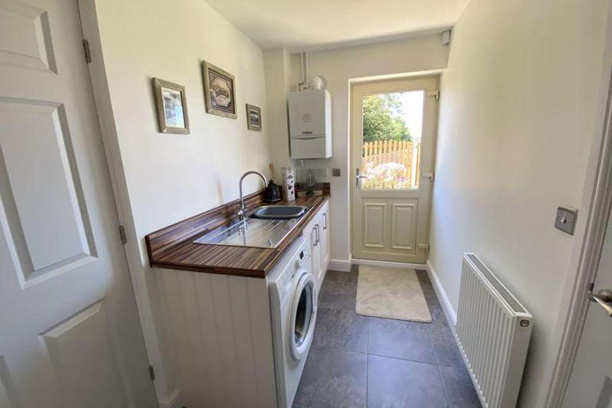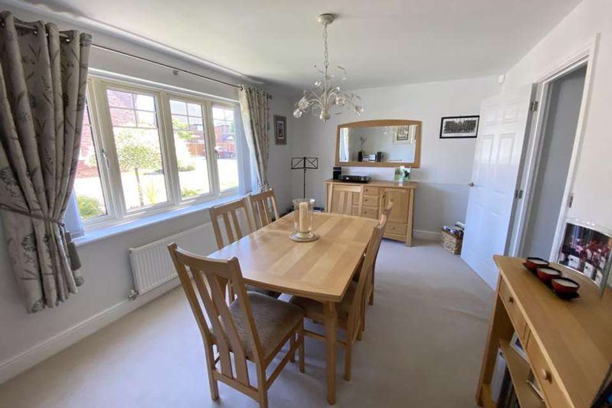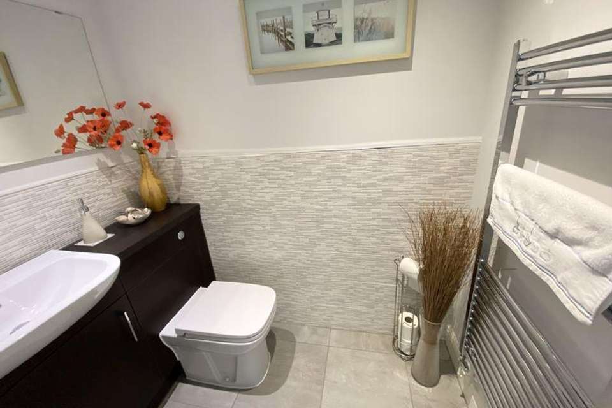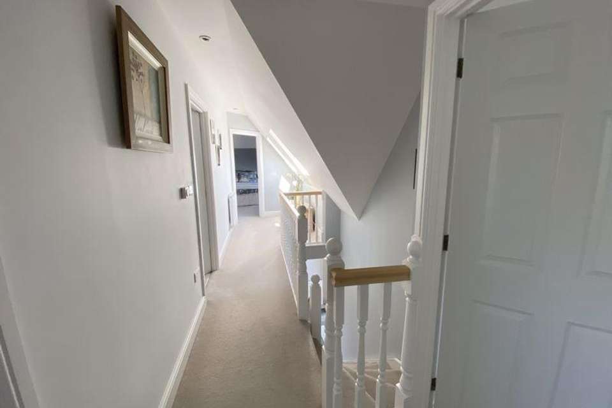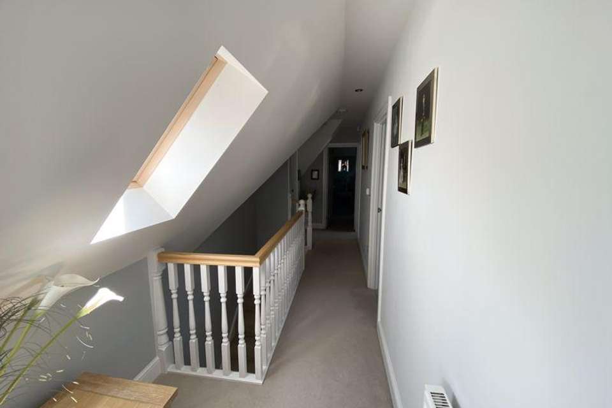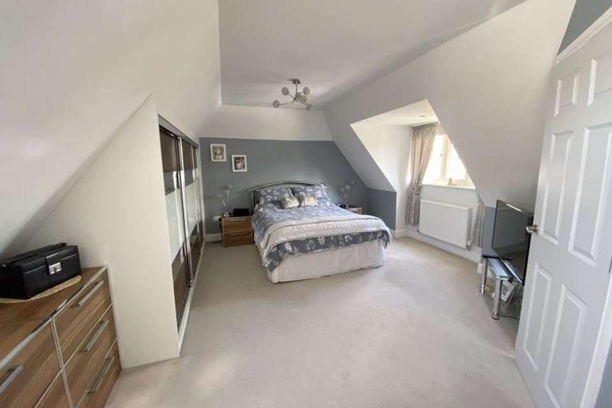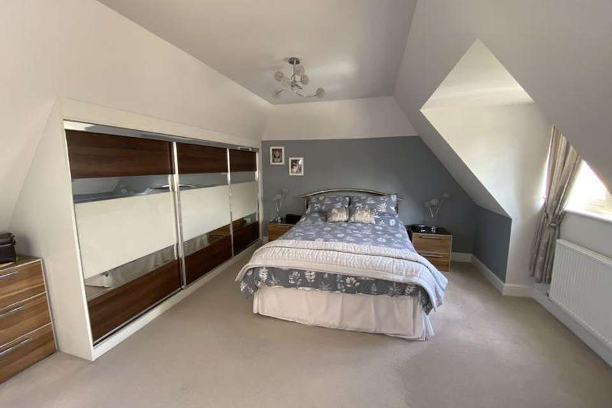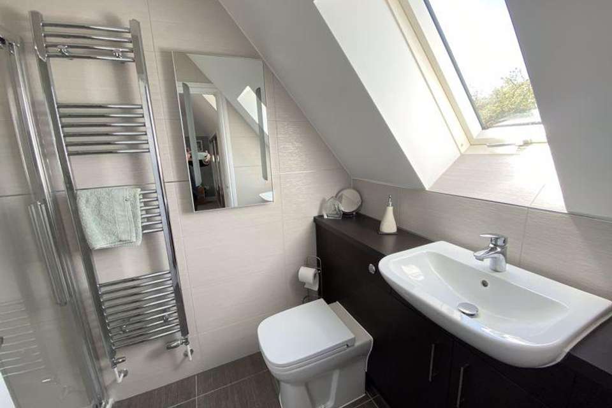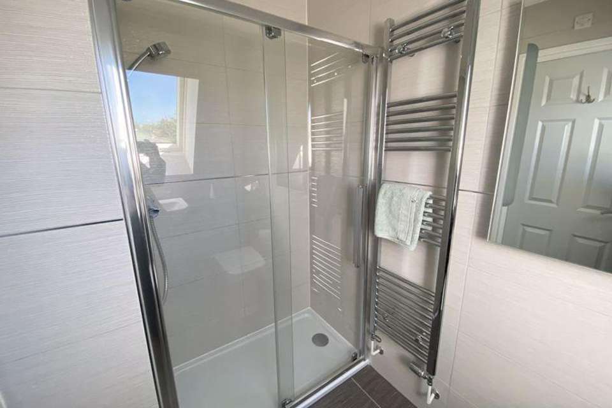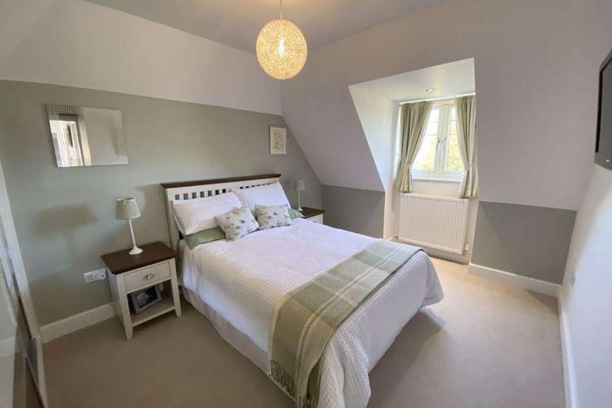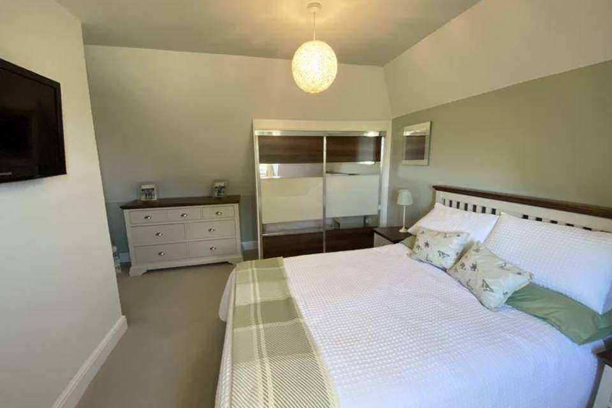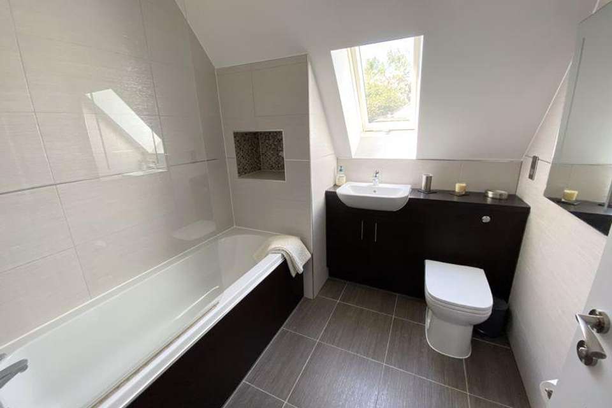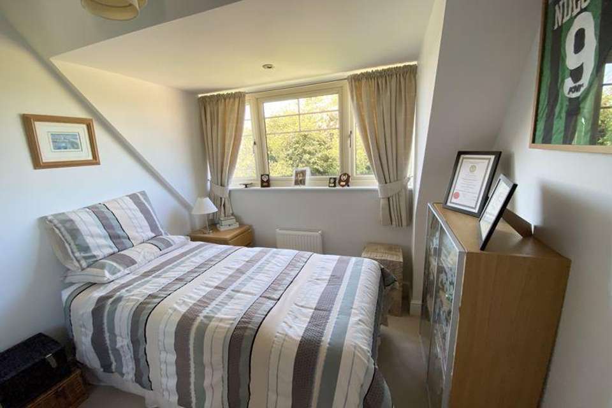4 bedroom detached house for sale
Ryton Gardens, Bulkington, Bedworthdetached house
bedrooms
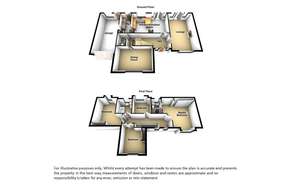
Property photos

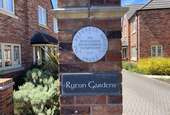
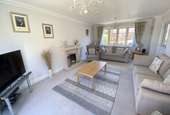
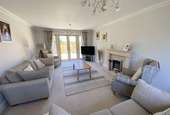
+16
Property description
An absolutely outstanding modern detached residence situated in an exclusive development in this highly sought after village location. Gas dual zone central heating and double glazing. Reception hallway, guest cloakroom, dining room, attractive lounge, superbly appointed breakfast kitchen, utility room, first floor landing, master bedroom with en suite shower room, three further bedrooms and family bathroom. Delightful gardens, parking for several vehicles and brick garage. Internal inspection is highly recommended.
Reception Hallway
Having a composite front entrance door, radiator, coving to ceiling, tiled floor, understairs storage cupboard housing the central heating system and spindle staircase rising to first floor.
Guest Cloakroom
Having a modern white suite comprising a wash hand basin with cupboard beneath, low level wc, heated towel rail and tiled floor.
Dining Room - 10' 3'' x 15' 5'' (3.12m x 4.71m)
Having a radiator and double glazed window to front elevation.
Attractive Lounge - 19' 7'' x 12' 6'' (5.96m x 3.81m)
Having a double glazed window to front elevation, feature fire surround with fitted electric fire, radiator, coving to ceiling, double glazed french doors and windows to rear garden.
Superbly Appointed Breakfast Kitchen - 11' 11'' x 18' 5'' (3.64m x 5.62m)
Having an excellent range of modern fitted base units, drawers, wall mounted storage cupboards, working surfaces, brekafast bar, inset single drainer sink unit with mixer tap, integrated double oven, hob, fridge, freezer, dishwasher, radiator, tiled floor, double glazed window and dpouble glazed door leading to the rear garden.
Utility Room - 11' 2'' x 5' 6'' (3.40m x 1.67m)
Having an inset stainless steel sink unit with mixer tap, 'Vaillant' wall mounted gas central heating boiler, plumbing for washing machine and tumble dryer, modern fitted storage cupboards with working surfaces, door to garage and double glazed door to rear garden.
First Floor Landing
Having a radiator, ceiling spotlights and two double glazed Velux windows to front elevation.
Master Bedroom - 16' 6'' x 12' 6'' (5.03m x 3.80m)
Having a range of built in wardrobes, radiator, double glazed window to front elevation and double glazed Velux window to rear elevation.
Fully Tiled En Suite Shower Room
Having a shower cubicle with electric shower, wash hand basin with cupboards beneath, low level wc, heated towel rail and double glazed Velux window to rear elevation.
Bedroom 2 - 15' 1'' max x 9' 10'' plus recess (4.6m x 2.99m)
Having a range of built in wardrobes, radiator and double glazed window to rear elevation.
Bedroom 3 - 12' 4'' x 10' 1'' max (3.75m x 3.07m)
Having a built in double wardrobe, radiator and double glazed window to front elevation.
Bedroom 4 - 9' 4'' x 8' 7'' (2.85m x 2.61m)
Having a radiator and a double glazed window to rear elevation.
Fully Tiled Family Bathroom
Having a panelled bath with with electric shower, shower screen, wash hand basin with cupboards beneath, low level wc, heated towel rail and double glazed Velux window to rear elevation.
Outside
The property is situated in an exclusive development of similar properties having beautiful gardens to the front and rear with off road parking for several vehicles, brick garage with up and over door, power, light and rear personal door. There is a lawned rear garden with well stocked borders and a patio area.
Council Tax Band: E
Tenure: Freehold
Reception Hallway
Having a composite front entrance door, radiator, coving to ceiling, tiled floor, understairs storage cupboard housing the central heating system and spindle staircase rising to first floor.
Guest Cloakroom
Having a modern white suite comprising a wash hand basin with cupboard beneath, low level wc, heated towel rail and tiled floor.
Dining Room - 10' 3'' x 15' 5'' (3.12m x 4.71m)
Having a radiator and double glazed window to front elevation.
Attractive Lounge - 19' 7'' x 12' 6'' (5.96m x 3.81m)
Having a double glazed window to front elevation, feature fire surround with fitted electric fire, radiator, coving to ceiling, double glazed french doors and windows to rear garden.
Superbly Appointed Breakfast Kitchen - 11' 11'' x 18' 5'' (3.64m x 5.62m)
Having an excellent range of modern fitted base units, drawers, wall mounted storage cupboards, working surfaces, brekafast bar, inset single drainer sink unit with mixer tap, integrated double oven, hob, fridge, freezer, dishwasher, radiator, tiled floor, double glazed window and dpouble glazed door leading to the rear garden.
Utility Room - 11' 2'' x 5' 6'' (3.40m x 1.67m)
Having an inset stainless steel sink unit with mixer tap, 'Vaillant' wall mounted gas central heating boiler, plumbing for washing machine and tumble dryer, modern fitted storage cupboards with working surfaces, door to garage and double glazed door to rear garden.
First Floor Landing
Having a radiator, ceiling spotlights and two double glazed Velux windows to front elevation.
Master Bedroom - 16' 6'' x 12' 6'' (5.03m x 3.80m)
Having a range of built in wardrobes, radiator, double glazed window to front elevation and double glazed Velux window to rear elevation.
Fully Tiled En Suite Shower Room
Having a shower cubicle with electric shower, wash hand basin with cupboards beneath, low level wc, heated towel rail and double glazed Velux window to rear elevation.
Bedroom 2 - 15' 1'' max x 9' 10'' plus recess (4.6m x 2.99m)
Having a range of built in wardrobes, radiator and double glazed window to rear elevation.
Bedroom 3 - 12' 4'' x 10' 1'' max (3.75m x 3.07m)
Having a built in double wardrobe, radiator and double glazed window to front elevation.
Bedroom 4 - 9' 4'' x 8' 7'' (2.85m x 2.61m)
Having a radiator and a double glazed window to rear elevation.
Fully Tiled Family Bathroom
Having a panelled bath with with electric shower, shower screen, wash hand basin with cupboards beneath, low level wc, heated towel rail and double glazed Velux window to rear elevation.
Outside
The property is situated in an exclusive development of similar properties having beautiful gardens to the front and rear with off road parking for several vehicles, brick garage with up and over door, power, light and rear personal door. There is a lawned rear garden with well stocked borders and a patio area.
Council Tax Band: E
Tenure: Freehold
Council tax
First listed
Over a month agoRyton Gardens, Bulkington, Bedworth
Placebuzz mortgage repayment calculator
Monthly repayment
The Est. Mortgage is for a 25 years repayment mortgage based on a 10% deposit and a 5.5% annual interest. It is only intended as a guide. Make sure you obtain accurate figures from your lender before committing to any mortgage. Your home may be repossessed if you do not keep up repayments on a mortgage.
Ryton Gardens, Bulkington, Bedworth - Streetview
DISCLAIMER: Property descriptions and related information displayed on this page are marketing materials provided by Wright & Wright - Nuneaton. Placebuzz does not warrant or accept any responsibility for the accuracy or completeness of the property descriptions or related information provided here and they do not constitute property particulars. Please contact Wright & Wright - Nuneaton for full details and further information.






