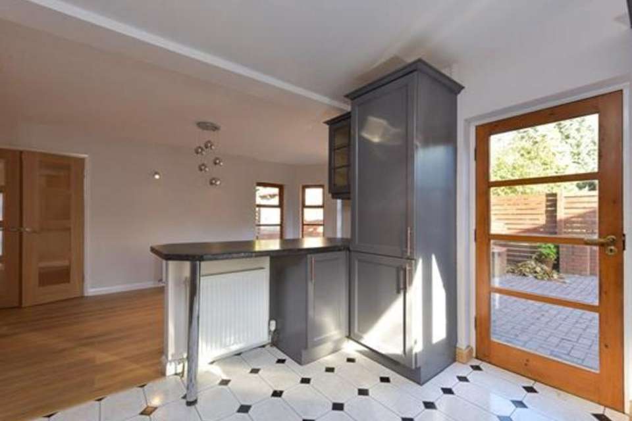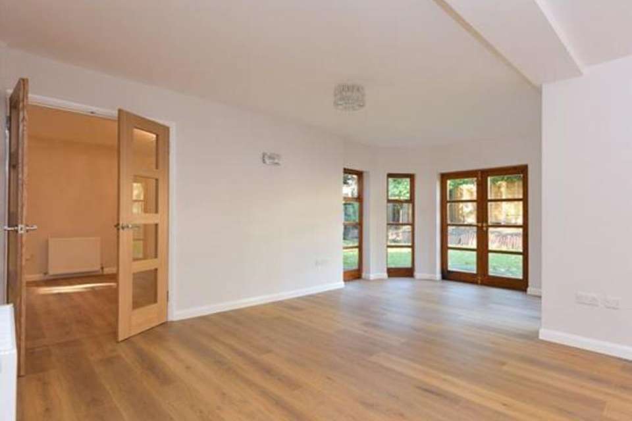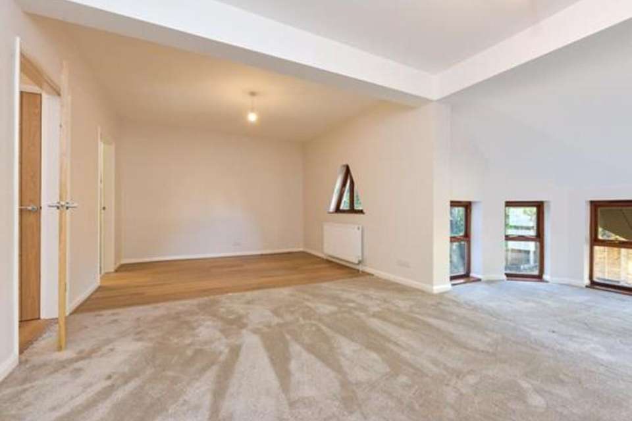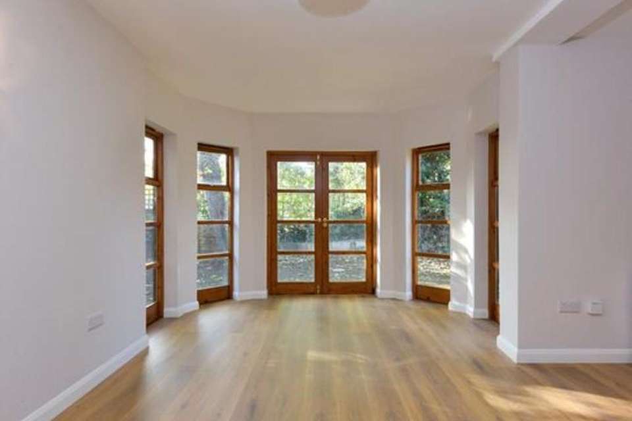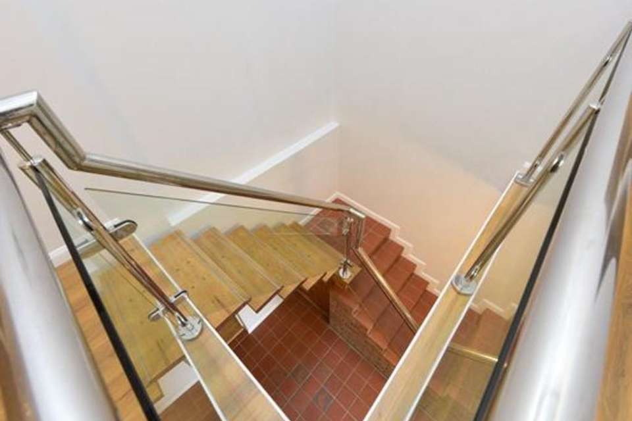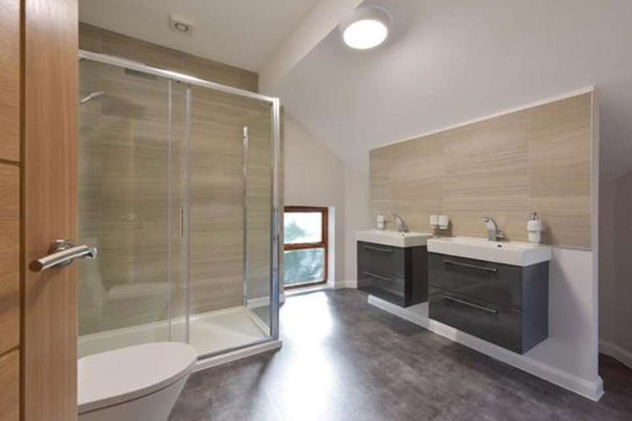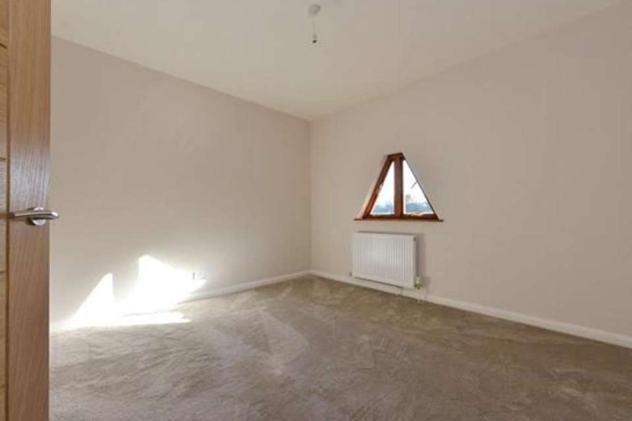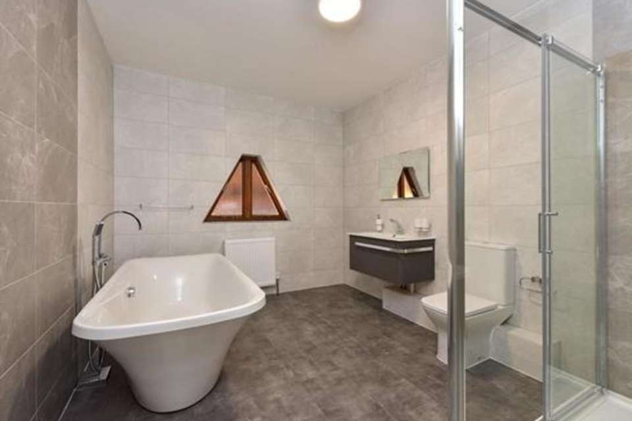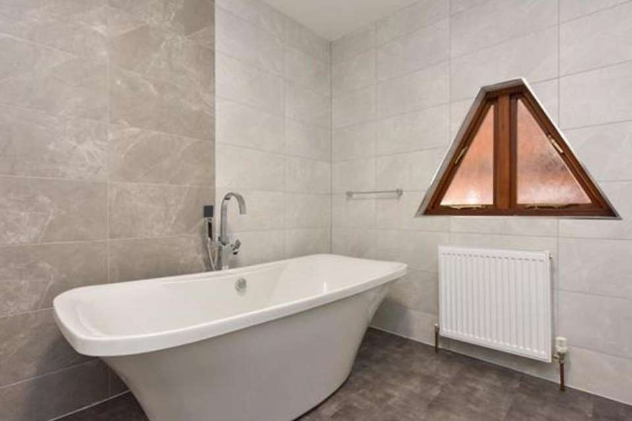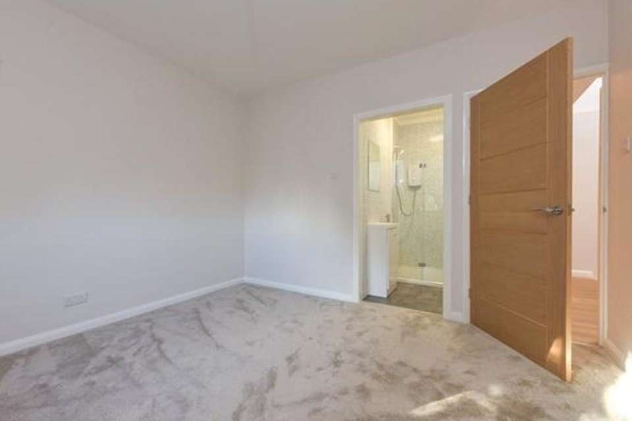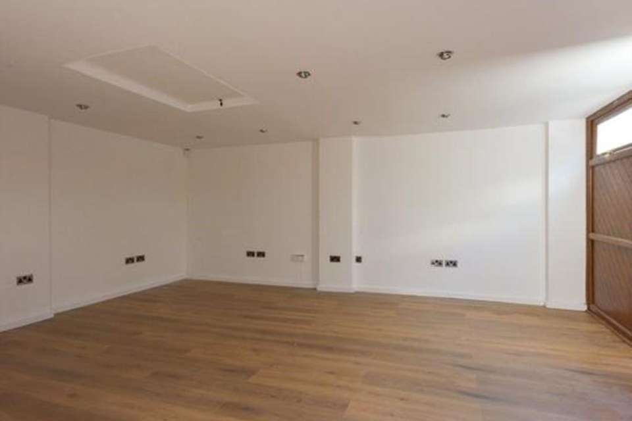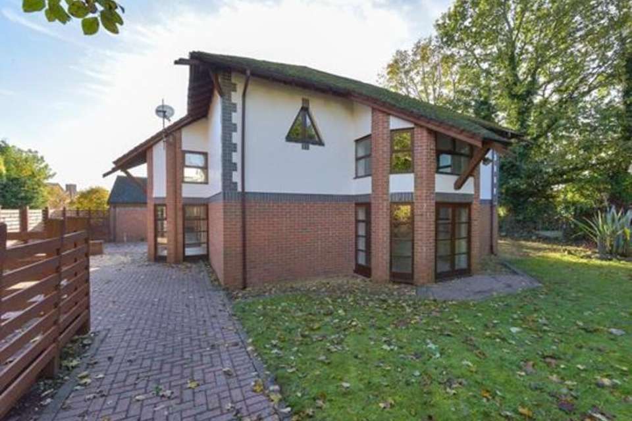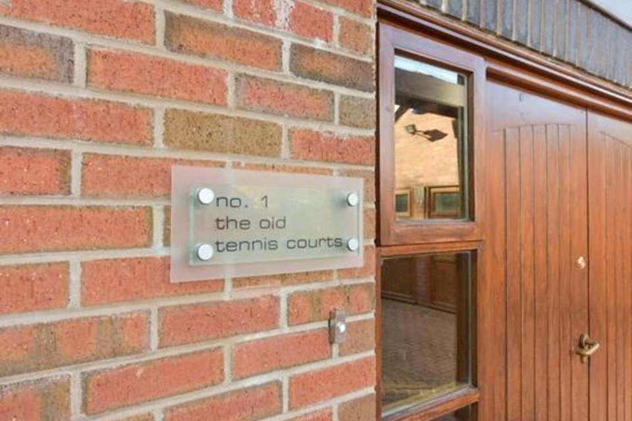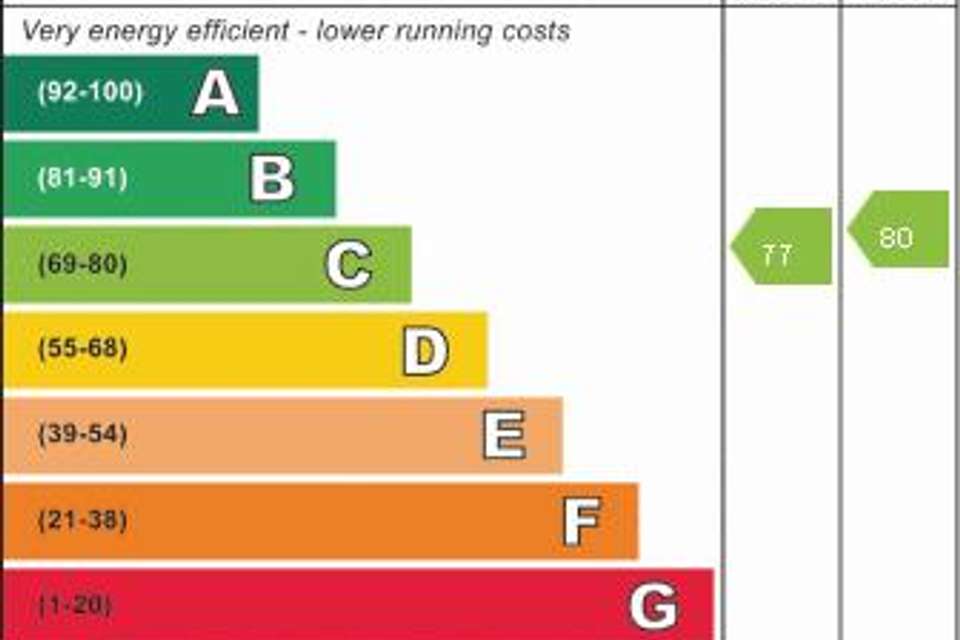5 bedroom detached house for sale
The Old Tennis Courts, Tennal Grove, Harborne, B32detached house
bedrooms
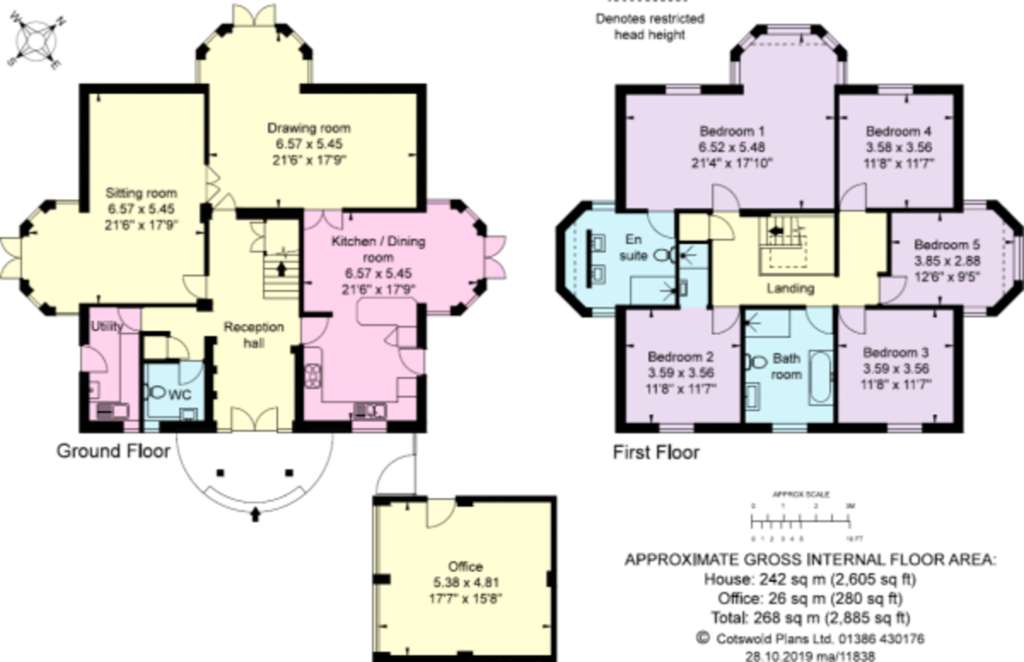
Property photos
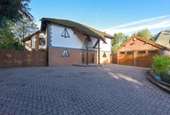
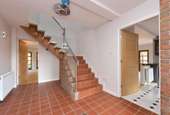
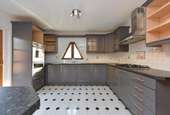
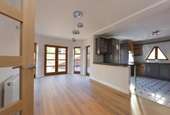
+14
Property description
If you would like your next home to have the "wow" factor then this is an opportunity that you really cannot afford to miss! Situated on a private road in a sought after area is this spacious detached home. This is the perfect spot for those of you that enjoy peace and quiet yet do not wish to be far away from the action. You would never guess that the hustle and bustle of Harborne Village with its array of shops, bars and restaurants are within such easy reach.
The spacious reception hallway boasts an exposed brick feature wall and quarry tiled floor with further inner hallway leading to the guest cloakroom and a good-sized utility room, fitted with a range of cupboards and having the benefit of a door to the side garden area. Stairs rise to the first floor landing area and doors radiate off to the sitting room, drawing room and kitchen/dining room. The kitchen includes a range of wall and floor mounted units with composite work surfaces over. There is a range of integrated appliances and a breakfast bar area, which overlooks the open plan dining space. There is a large, floor to ceiling bow window with French doors out to the side of the property. Onwards, doors lead through to the drawing room with French doors set in to another lovely floor to ceiling bow window providing access to the rear garden. The accommodation flows into the sitting room with another floor to ceiling bow window with French doors out to the side of the property. An eye-catching feature staircase combining materials of wood, glass and tile rises to the first floor. A stunning vaulted ceiling with skylight window allows natural light to flood the reception and landing area. The skylight window has a motorised opening mechanism. The master bedroom boasts a stylish refitted en-suite shower room, with his and her washbasins and double walk-in shower enclosure. Bedroom two also has the benefit of an en-suite shower room. There are three further bedrooms and a family bathroom, which has been re-fitted in a stylish contemporary design and includes a freestanding bathtub and separate double shower enclosure. The detached double garage currently has laminate style flooring and spot lighting. It could provide excellent home office space if required. The property benefits from a block paved driveway and the gardens wrap around all sides of the house and include a paved terrace area and raised decked terrace area.
For those of you unfamiliar with the area, the property is within easy reach to QE Hospital, Harborne High Street and local shops and amenities. There are also some highly regarded private and state schools close by. Did we mention that the property is being sold with no onward chain. We could go on and on, but to fully appreciate this superb home an internal viewing will be required. We look forward to your call.
ROOM SIZES:
GROUND FLOOR
Reception Hallway
Sitting Room: 21' 6" x 17' 9" (6.57m x 5.45m)
Drawing Room: 21' 6" x 17' 9" (6.57m x 5.45m)
Kitchen/ Dining room: 21' 6" x 17' 9" (6.57m x 5.45m)
Utility
WC
FIRST FLOOR
Landing
Bedroom One: 21' 4" x 17' 10" (6.5m x 5.44m)
En-suite
Bedroom Two: 11' 8" x 11' 7" (3.56m x 3.53m)
En-suite
Bedroom Three: 11' 8" x 11' 7" (3.56m x 3.53m)
Bedroom Four: 11' 8" x 11' 7" (3.56m x 3.53m)
Bedroom Five: 12' 6" x 9' 5" (3.81m x 2.87m)
Bathroom
OUTSIDE
Driveway
Garage/Office: 17' 7" x 15' 8" (5.36m x 4.78m)
Rear Garden
The spacious reception hallway boasts an exposed brick feature wall and quarry tiled floor with further inner hallway leading to the guest cloakroom and a good-sized utility room, fitted with a range of cupboards and having the benefit of a door to the side garden area. Stairs rise to the first floor landing area and doors radiate off to the sitting room, drawing room and kitchen/dining room. The kitchen includes a range of wall and floor mounted units with composite work surfaces over. There is a range of integrated appliances and a breakfast bar area, which overlooks the open plan dining space. There is a large, floor to ceiling bow window with French doors out to the side of the property. Onwards, doors lead through to the drawing room with French doors set in to another lovely floor to ceiling bow window providing access to the rear garden. The accommodation flows into the sitting room with another floor to ceiling bow window with French doors out to the side of the property. An eye-catching feature staircase combining materials of wood, glass and tile rises to the first floor. A stunning vaulted ceiling with skylight window allows natural light to flood the reception and landing area. The skylight window has a motorised opening mechanism. The master bedroom boasts a stylish refitted en-suite shower room, with his and her washbasins and double walk-in shower enclosure. Bedroom two also has the benefit of an en-suite shower room. There are three further bedrooms and a family bathroom, which has been re-fitted in a stylish contemporary design and includes a freestanding bathtub and separate double shower enclosure. The detached double garage currently has laminate style flooring and spot lighting. It could provide excellent home office space if required. The property benefits from a block paved driveway and the gardens wrap around all sides of the house and include a paved terrace area and raised decked terrace area.
For those of you unfamiliar with the area, the property is within easy reach to QE Hospital, Harborne High Street and local shops and amenities. There are also some highly regarded private and state schools close by. Did we mention that the property is being sold with no onward chain. We could go on and on, but to fully appreciate this superb home an internal viewing will be required. We look forward to your call.
ROOM SIZES:
GROUND FLOOR
Reception Hallway
Sitting Room: 21' 6" x 17' 9" (6.57m x 5.45m)
Drawing Room: 21' 6" x 17' 9" (6.57m x 5.45m)
Kitchen/ Dining room: 21' 6" x 17' 9" (6.57m x 5.45m)
Utility
WC
FIRST FLOOR
Landing
Bedroom One: 21' 4" x 17' 10" (6.5m x 5.44m)
En-suite
Bedroom Two: 11' 8" x 11' 7" (3.56m x 3.53m)
En-suite
Bedroom Three: 11' 8" x 11' 7" (3.56m x 3.53m)
Bedroom Four: 11' 8" x 11' 7" (3.56m x 3.53m)
Bedroom Five: 12' 6" x 9' 5" (3.81m x 2.87m)
Bathroom
OUTSIDE
Driveway
Garage/Office: 17' 7" x 15' 8" (5.36m x 4.78m)
Rear Garden
Council tax
First listed
Over a month agoEnergy Performance Certificate
The Old Tennis Courts, Tennal Grove, Harborne, B32
Placebuzz mortgage repayment calculator
Monthly repayment
The Est. Mortgage is for a 25 years repayment mortgage based on a 10% deposit and a 5.5% annual interest. It is only intended as a guide. Make sure you obtain accurate figures from your lender before committing to any mortgage. Your home may be repossessed if you do not keep up repayments on a mortgage.
The Old Tennis Courts, Tennal Grove, Harborne, B32 - Streetview
DISCLAIMER: Property descriptions and related information displayed on this page are marketing materials provided by Martin & Co - Harborne. Placebuzz does not warrant or accept any responsibility for the accuracy or completeness of the property descriptions or related information provided here and they do not constitute property particulars. Please contact Martin & Co - Harborne for full details and further information.





