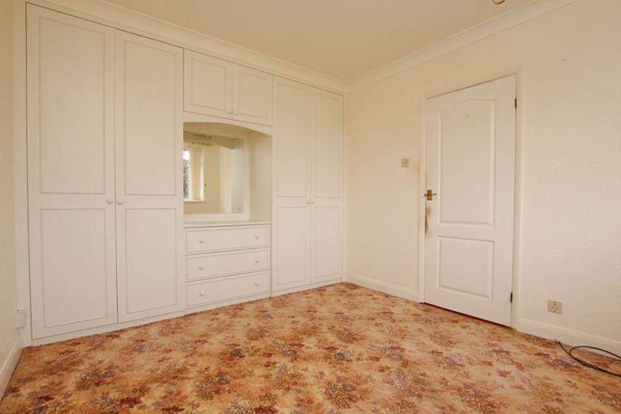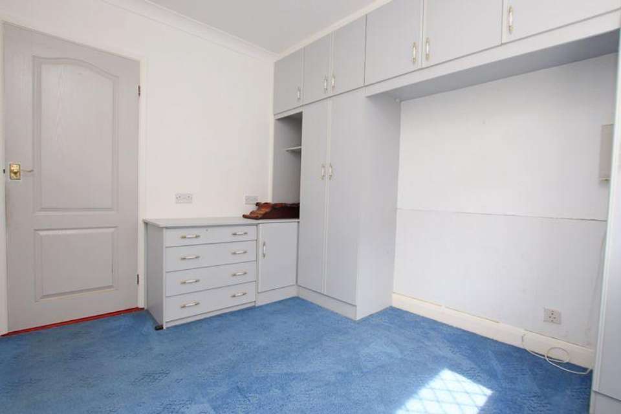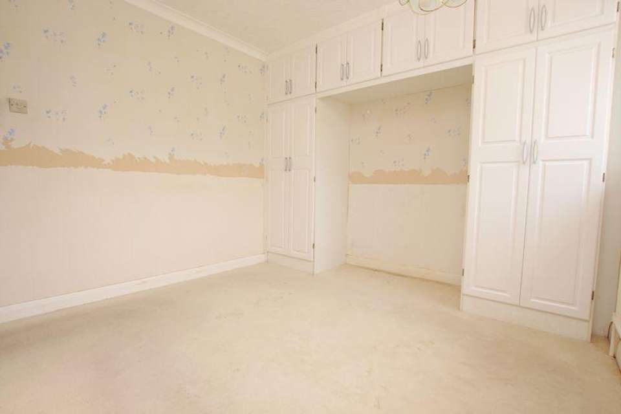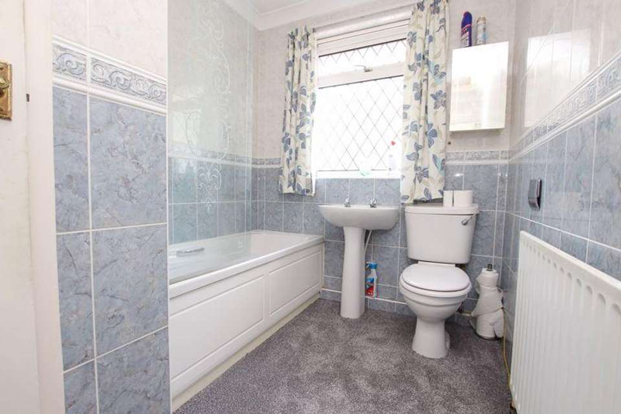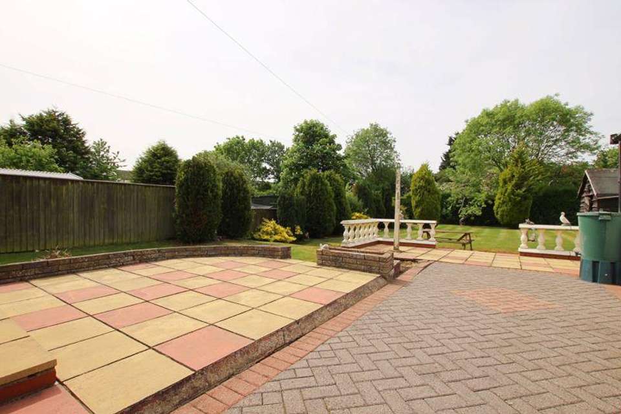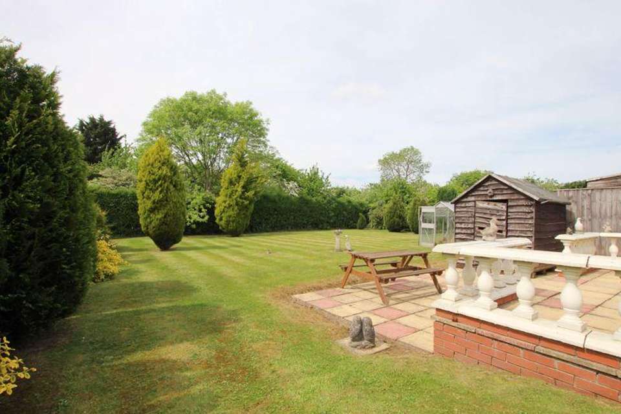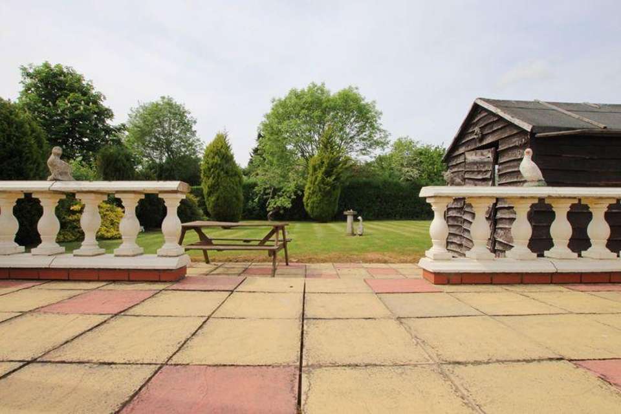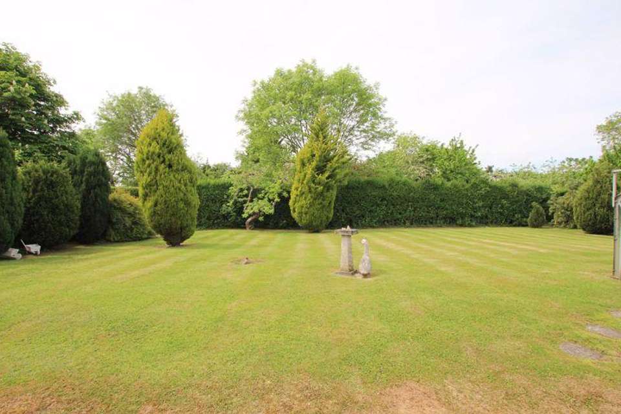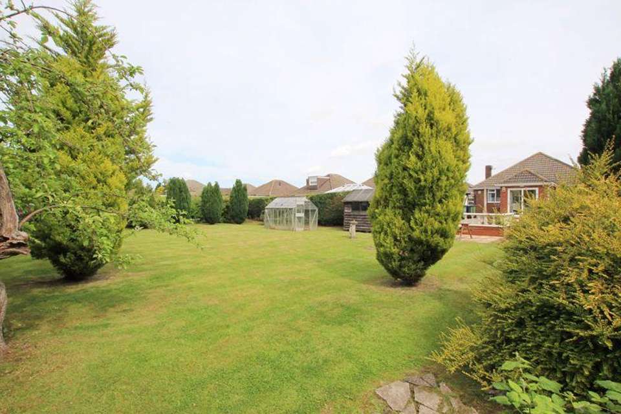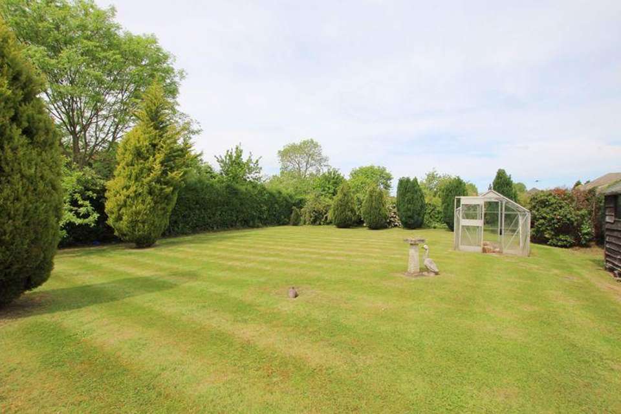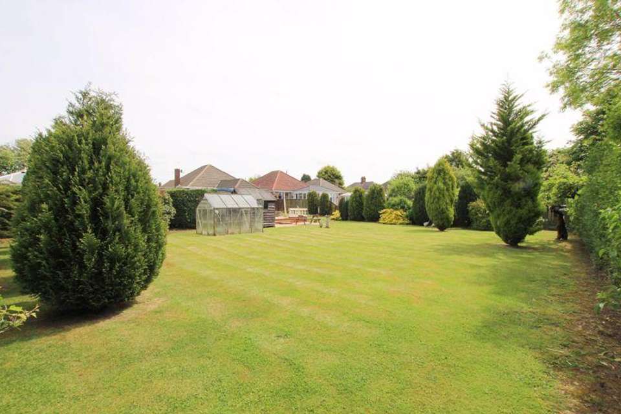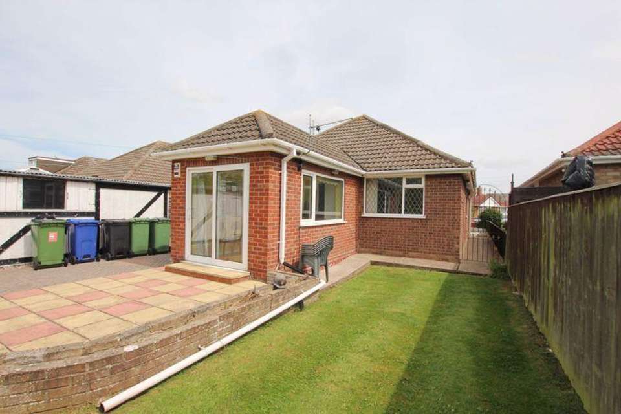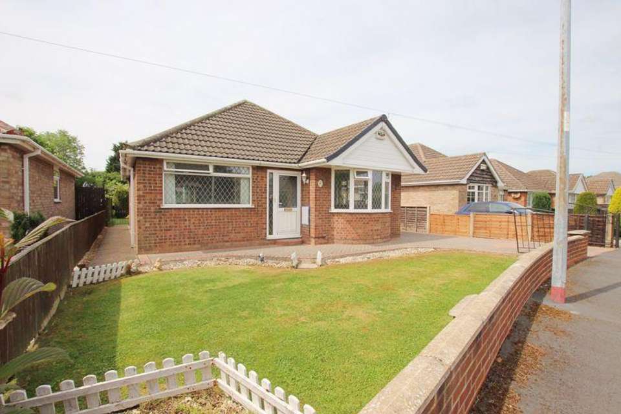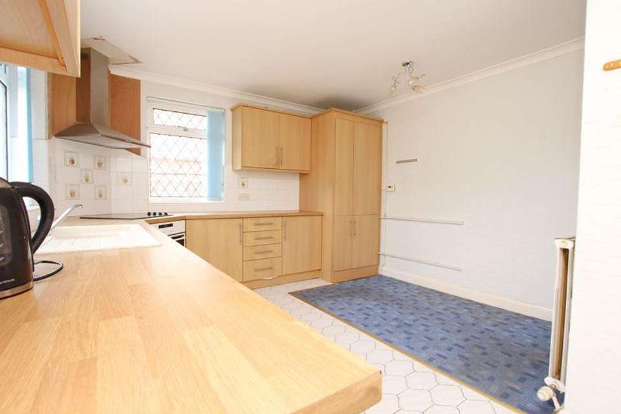3 bedroom property for sale
St. Margarets Crescent, Habroughproperty
bedrooms
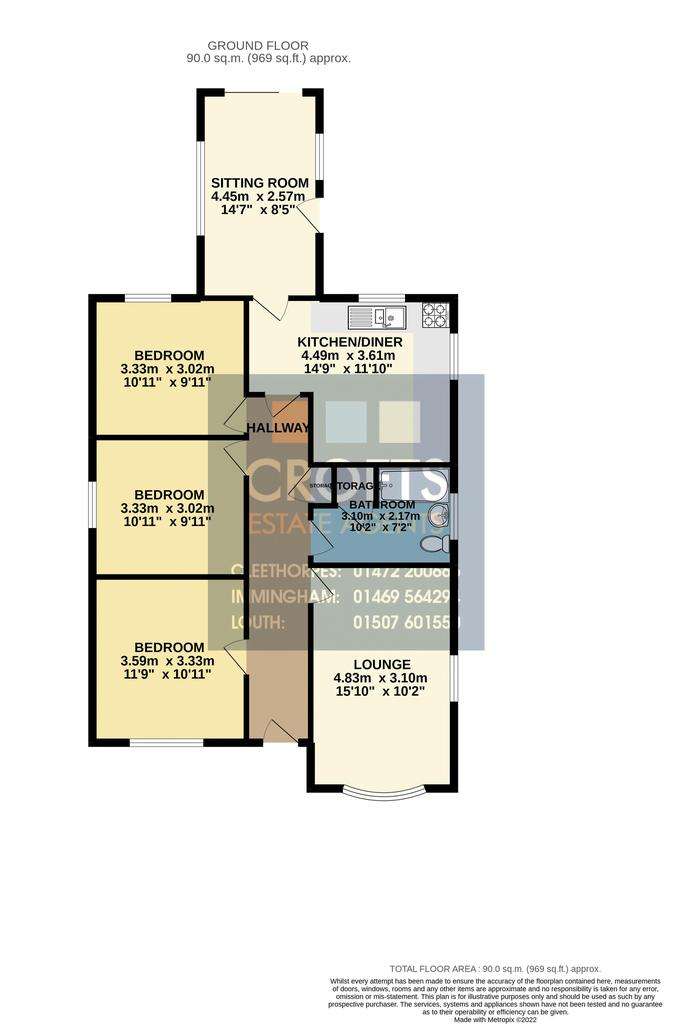
Property photos

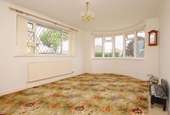
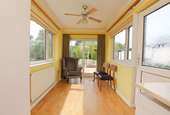
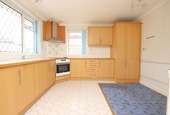
+14
Property description
Crofts Estate Agents are delighted to bring to the market with NO FORWARD CHAIN, this spacious three bed detached bungalow, situated in the highly regarded village of Habrough. The bungalow sits on a sizable plot and the only way to fully appreciate it would be to view through your own eyes. The property boasts ample off road parking, a small range of local amenities and excellent road links, connecting nearby towns and villages. The rear garden is spectacular and has been well manicured, with set in lawn, matured shrubs and bushes and a patio area that is perfect for outdoor entertaining/dining. Internally, the bungalow comprises of entrance hallway, lounge, kitchen-diner and sun room/sitting room, which forms the extension to the rear. There is also three excellent size bedrooms and the family bathroom suite. Viewing is highly recommended. To arrange yours contact our Immingham branch.
Lounge - 10' 2'' x 15' 2'' (3.10m x 4.62m)
Located to the front of the property, this spacious room benefits from carpeted flooring, radiator, coving and dual aspect uPVC windows.
Kitchen/Diner - 11' 10'' x 14' 9'' (3.60m x 4.49m)
This spacious kitchen diner benefits from a fully fitted kitchen with base and wall mounted units, integral oven with 4 ring ceramic hob and extractor above.There is also a 1 and a half sink with draining board, radiator and plenty of space for a dining table and chairs.
Sitting room - 8' 5'' x 14' 7'' (2.56m x 4.44m)
Enjoying views looking out to the beautiful re.ar garden, this sitting room/sun room is the ideal place to relax.Benefitting from laminate flooring, coving, built in storage and uPVC side door.
Bedroom 1 - 0' 11'' x 11' 9'' (0.28m x 3.58m)
Bedroom one, which is located to the front of the bungalow, benefits from carpeted flooring, radiator, built in storage and uPVC window to the front.
Bedroom 2 - 9' 11'' x 10' 11'' (3.02m x 3.32m)
Bedroom two briefly comprises of carpeted flooring, radiator, built in storage and uPVC window to the side.
Bedroom 3 - 9' 11'' x 10' 11'' (3.02m x 3.32m)
Bedroom three briefly comprises of carpeted flooring, radiator, built in storage and uPVC window to the rear.
Bathroom - 7' 2'' x 10' 2'' (2.18m x 3.10m)
The family bathroom benefits from a three piece suite, comprising of bath with overhead shower, WC and basin. There is also an airing cupboard, tiled walls, radiator and uPVC window to the side.
Exterior
Starting with the front, there is a low maintenance and generous size front lawn with brick wall and gate to the front.The paved driveway with single garage to the rear creates plenty of off road parking.The rear garden is spectacular and beautifully presented.Mainly made up of set in lawn, this large and private garden is ideal for a family or keen gardener.There is also a patio area ideal for outdoor entertaining or al fresco dining.
Lounge - 10' 2'' x 15' 2'' (3.10m x 4.62m)
Located to the front of the property, this spacious room benefits from carpeted flooring, radiator, coving and dual aspect uPVC windows.
Kitchen/Diner - 11' 10'' x 14' 9'' (3.60m x 4.49m)
This spacious kitchen diner benefits from a fully fitted kitchen with base and wall mounted units, integral oven with 4 ring ceramic hob and extractor above.There is also a 1 and a half sink with draining board, radiator and plenty of space for a dining table and chairs.
Sitting room - 8' 5'' x 14' 7'' (2.56m x 4.44m)
Enjoying views looking out to the beautiful re.ar garden, this sitting room/sun room is the ideal place to relax.Benefitting from laminate flooring, coving, built in storage and uPVC side door.
Bedroom 1 - 0' 11'' x 11' 9'' (0.28m x 3.58m)
Bedroom one, which is located to the front of the bungalow, benefits from carpeted flooring, radiator, built in storage and uPVC window to the front.
Bedroom 2 - 9' 11'' x 10' 11'' (3.02m x 3.32m)
Bedroom two briefly comprises of carpeted flooring, radiator, built in storage and uPVC window to the side.
Bedroom 3 - 9' 11'' x 10' 11'' (3.02m x 3.32m)
Bedroom three briefly comprises of carpeted flooring, radiator, built in storage and uPVC window to the rear.
Bathroom - 7' 2'' x 10' 2'' (2.18m x 3.10m)
The family bathroom benefits from a three piece suite, comprising of bath with overhead shower, WC and basin. There is also an airing cupboard, tiled walls, radiator and uPVC window to the side.
Exterior
Starting with the front, there is a low maintenance and generous size front lawn with brick wall and gate to the front.The paved driveway with single garage to the rear creates plenty of off road parking.The rear garden is spectacular and beautifully presented.Mainly made up of set in lawn, this large and private garden is ideal for a family or keen gardener.There is also a patio area ideal for outdoor entertaining or al fresco dining.
Council tax
First listed
Over a month agoSt. Margarets Crescent, Habrough
Placebuzz mortgage repayment calculator
Monthly repayment
The Est. Mortgage is for a 25 years repayment mortgage based on a 10% deposit and a 5.5% annual interest. It is only intended as a guide. Make sure you obtain accurate figures from your lender before committing to any mortgage. Your home may be repossessed if you do not keep up repayments on a mortgage.
St. Margarets Crescent, Habrough - Streetview
DISCLAIMER: Property descriptions and related information displayed on this page are marketing materials provided by Crofts Estate Agents - Immingham. Placebuzz does not warrant or accept any responsibility for the accuracy or completeness of the property descriptions or related information provided here and they do not constitute property particulars. Please contact Crofts Estate Agents - Immingham for full details and further information.





