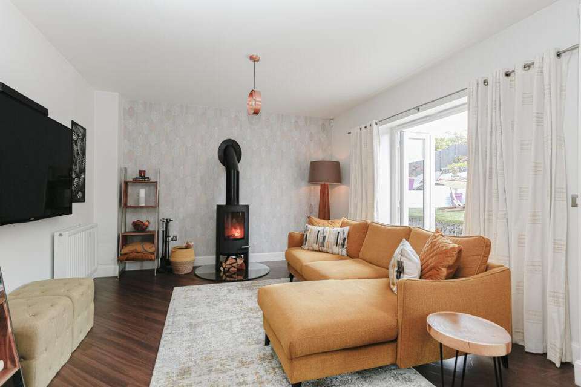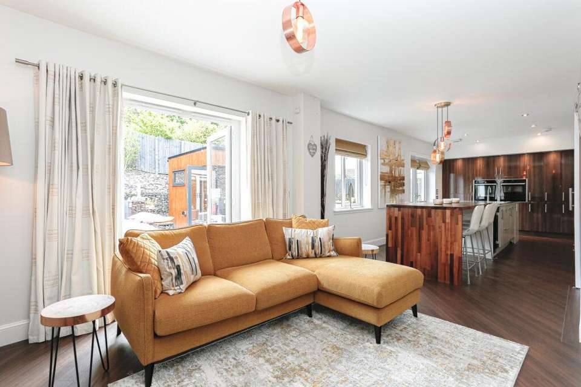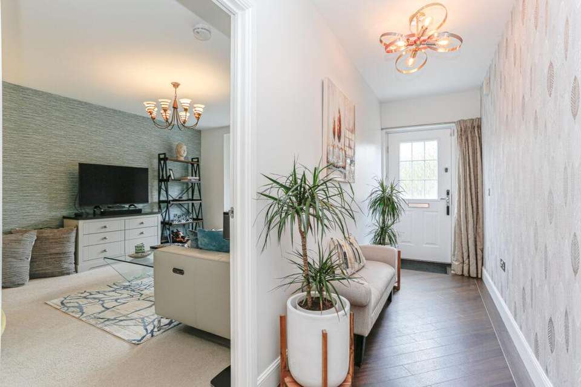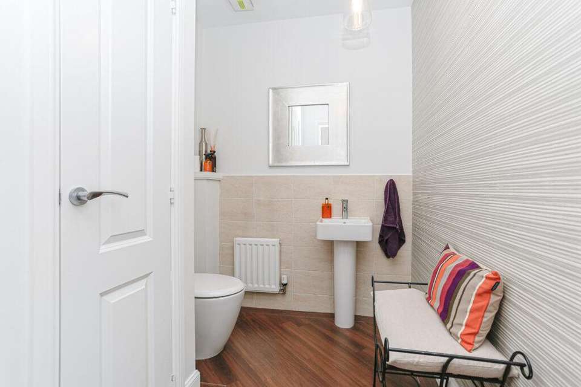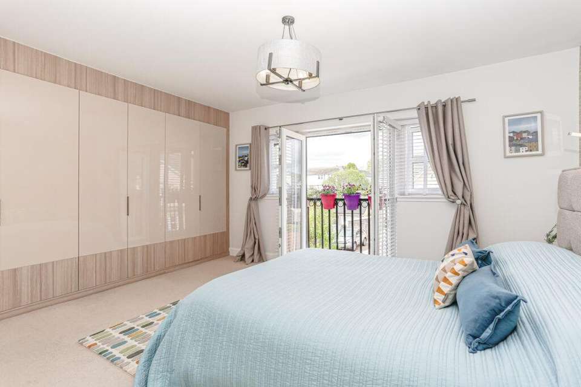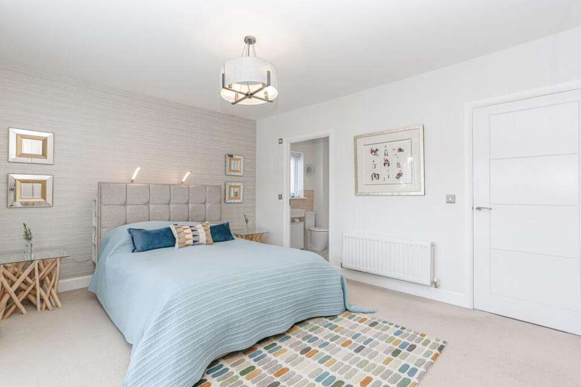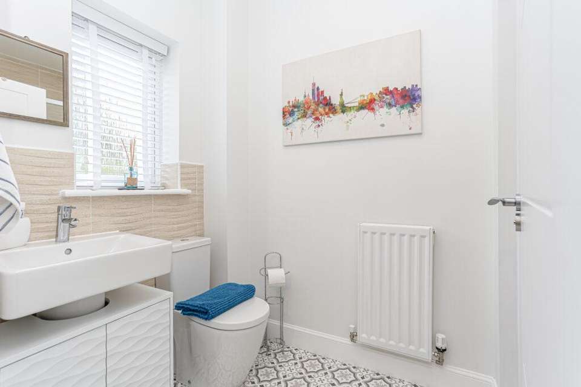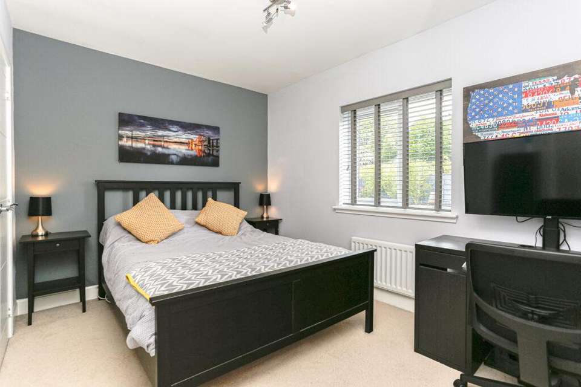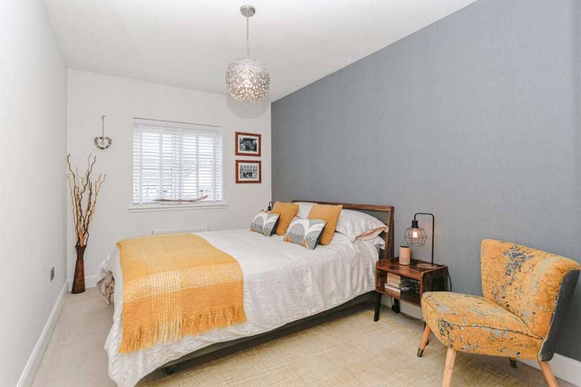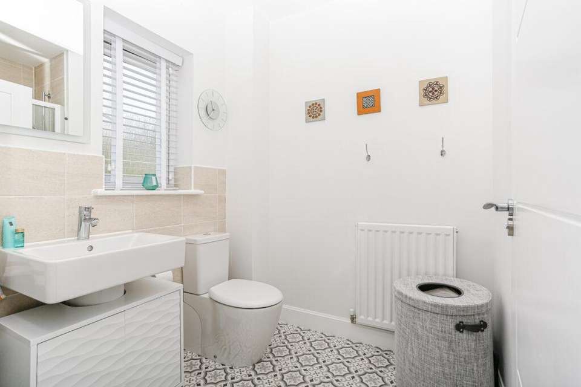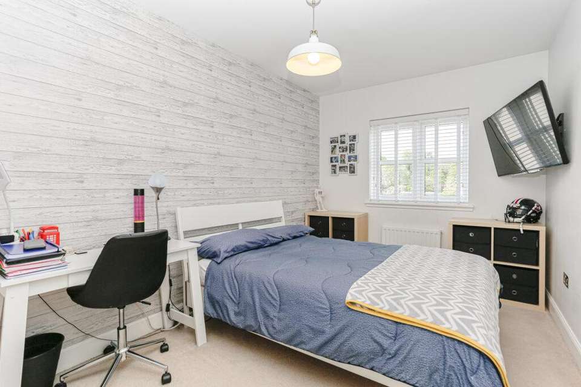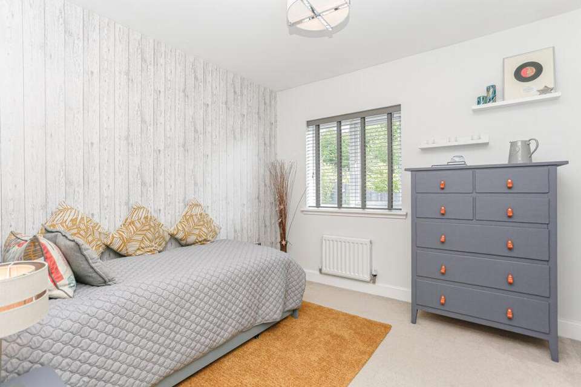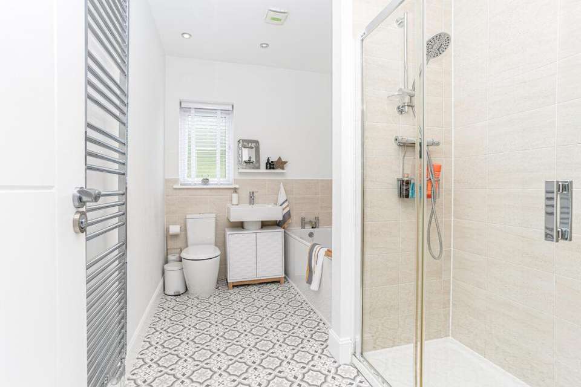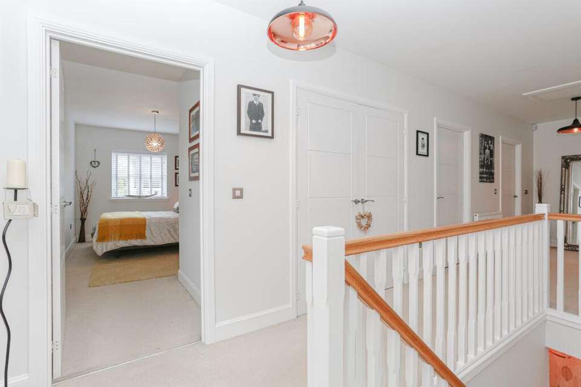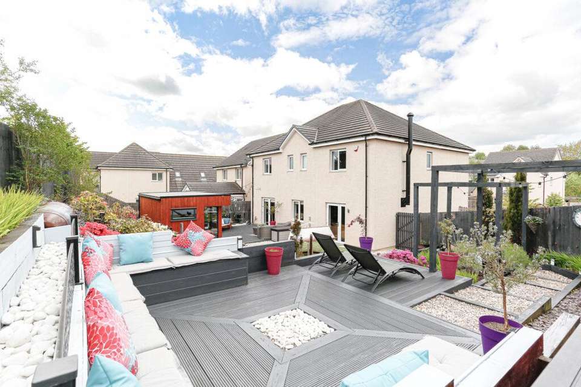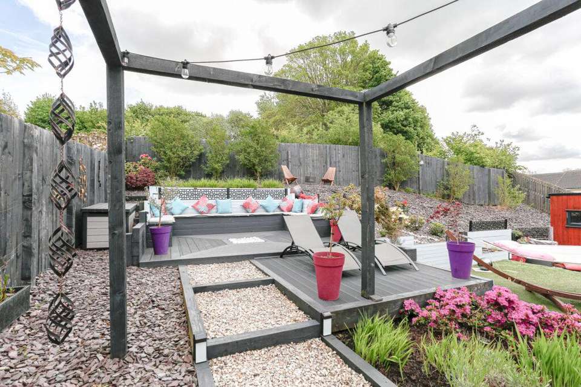5 bedroom detached house for sale
Broomyhill Place, Linlithgow, EH49detached house
bedrooms
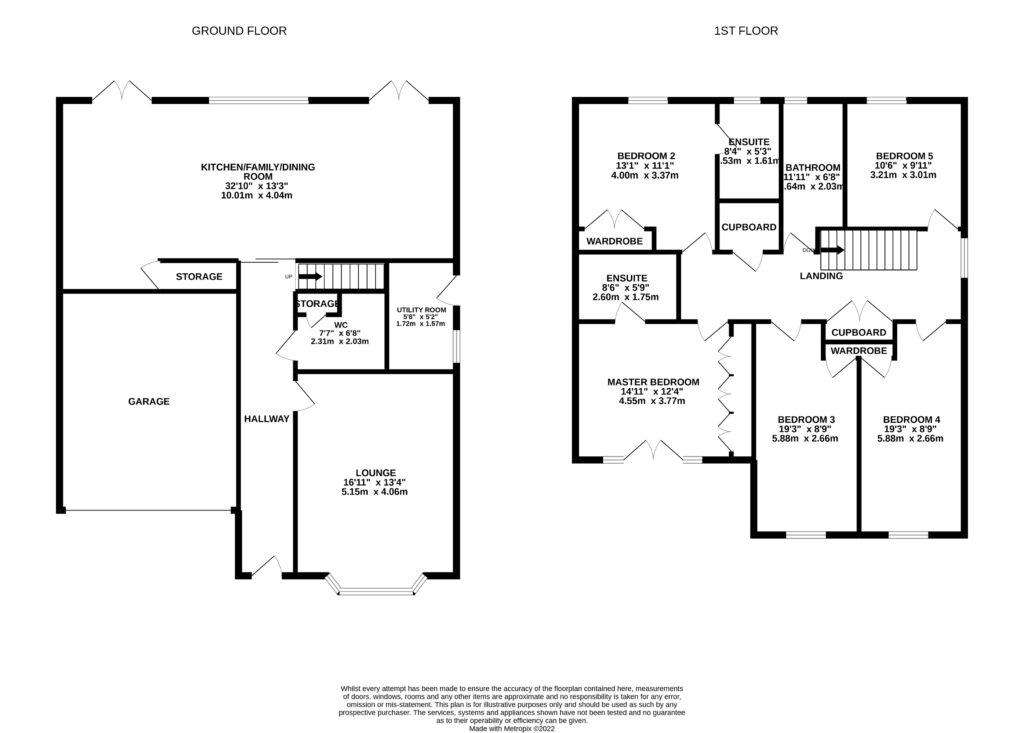
Property photos

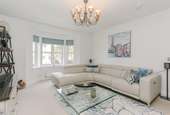
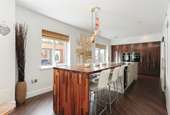
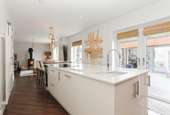
+16
Property description
Description
Halliday Homes Collection are delighted to present to the market this beautiful, modern detached family home located within a very sought-after Linlithgow address. The property has been tastefully decorated and upgraded by the owners and is presented to the market in immaculate condition, incorporating several high-spec. features. The property sits on an enviably large plot boasting a double garage, truly stunning landscaped gardens and a fully insulated detached garden room/home office.
The internal accommodation comprises on the ground level entrance hall, lounge, kitchen/dining, family room, utility room and w.c. The upper floor offers a master bedroom with en-suite and four further bedrooms, one of which benefits from an additional en-suite. The family bathroom completes the accommodation. Warmth is provided by gas central heating with a Nest control system and modern eco stove. The property has double glazing with either fitted blinds or curtains included to all windows. Externally the property enjoys a large, mature, and private landscaped garden, electric car charging point, JML detached garden room and an integrated double garage. The garden room is ideal for social, home working or potential business use. Location
51 Broomyhill Place is located within the historic Royal Burgh of Linlithgow, which is steeped in history, with Linlithgow Palace at its heart. Linlithgow sits in the middle of the Scottish Lowlands and has a very popular, bustling town centre supporting a wide range of family-run businesses offering some of the best of food and drink, clothing, gifts and arts and crafts shops. Sainsbury, Tesco and Aldi supermarkets are all represented and excellent local schooling is available at both primary and secondary level. Linlithgow has excellent transport connections to all the major towns of central Scotland. The M9 gives quick access to Edinburgh and the M80 to Glasgow respectively. The railway station provides regular services to Glasgow and Edinburgh, making this an ideal base for commuting.
EPC Rating: B82
Council Tax: Band G
Directions - Using what3words search for “dabbling.cutlets.pelt".Entrance Hall
The welcoming reception hall benefits from amtico flooring, radiator and carpeted staircase leading to the first floor. Lighting is provided via two attractive modern style pendant lights. Lounge
Located to the front of the property with a fantastic bay windowed arrangement, including fitted blinds. Carpeted flooring, two radiators and TV/BT points. Kitchen/Breakfasting Room 10.01m x 4.04m
This spacious area, redesigned by the current owners, offers a contemporary and stylish kitchen exhibiting a range of full height and base units with quartz worksurface making up a central island. Integrated appliances include, fridge freezer, 2 x Neff oven/grill & microwave, 5 ring electric hob, Smeg dishwasher, wine cooler and a Quooker boiling water tap. The breakfasting area has a high-top butchers block style breakfast bar which comfortably seats 6 people and is ideal for informal dining/gathering. The room is accessed via a sliding barn style door from the hall, with continuation of the amtico flooring. Also includes a vertical radiator, window and french doors which give direct access to the rear garden and external decking area. Lighting is provided via multiple recessed LED lights and further modern style pendant light above the breakfast bar. Family Room
Open plan to the Kitchen/Breakfasting area this welcoming family space is the hub of the house. The amtico flooring is continued throughout and the recently installed ThermaTech Eco log burner (January 2022 regulation compliant) provides a cosy, inviting area. TV point, radiator and large television mounted to the wall complete the room with further glazed door leading to the rear garden. Modern style pendant light to match.Utility Room 1.72m x 1.57m
The well-equipped utility room is furnished with base kitchen units, open storage shelving, worksurface/sink and understairs cupboard space, plus window and radiator. A further door provides access to the side of the house, where an additional side gate leads to the street. A washing machine is in place and space/sockets are available to stack a tumble dryer above. WC 2.31m x 2.03m
Accessed from the main hall the WC benefits from a 2-piece suite, amtico flooring and radiator. Useful storage cupboard for future shower provisions.Stairs/Upper Landing
From the stairs the spacious carpeted upper landing has a radiator, window with fitted blind and a large double sized storage cupboard. Access hatch to the attic. 2 x modern style pendant lights.Master Bedroom - Ensuite 4.55m x 3.77m / 2.60m x 1.75m
The large primary bedroom provides a spacious, bright room, with attractive double internally opening french doors framed by an external black ironwork balcony railing. The room has been tastefully upgraded by the current owners with Hammonds fitted wardrobes, including integrated drawers/dresser area and power socket.
The en-suite has a large fully tiled walk-in shower cubicle with glass screen, washbasin with freestanding unit and WC. Vinyl flooring is fresh and recently fitted. Lighting is provided via LED's. The room includes radiator, electric razor charge point, window with fitted blind and extractor fan.Bedroom 2 - Ensuite 4.00m x 3.37m / 2.53m x 1.61m
A generously sized double bedroom with double fitted wardrobes, rear facing window with fitted blind, carpet flooring and radiator.
The en-suite consists of WC, wash hand basin with freestanding vanity unit and fully tiled double shower cubicle with glass screen. Vinyl flooring is fresh and recently fitted. Lighting is provided via LED's. The room includes radiator, window with fitted blind and extractor fan.
Bedroom 3 5.88m x 2.66m
This double bedroom offers carpet flooring, fitted wardrobe, radiator and a front facing window with fitted blind.Bedroom 4 5.88m x 2.66m
This double bedroom offers carpet flooring, fitted wardrobe, radiator and a front facing window with fitted blind.Bedroom 5 3.21m x 3.01m
Bedroom 5 offers carpet flooring, radiator and a rear facing window with fitted blind.Bathroom 3.64m x 2.03m
Spacious family bathroom with large double shower fully tiled shower enclosure, bath, wash basin with freestanding vanity unit. Vinyl flooring is fresh and recently fitted. Lighting is provided via LED's. The room includes radiator, window with fitted blind and extractor fan.Garden Room
Custom built by JML garden rooms in 2017 - Lowlander2 style. This stunning addition to the garden provides versatile, modern living, which is currently utilised as a home office/social space. This could potentially be used for a small business due to additional access from the side of the house by-passing the main entrance to the home. The Garden Room is constructed from SIPS panels, cedar cladding, engineered wood flooring with underfloor electric heating and full electric/Wi-Fi provision, providing all year-round use. Both large doors open fully to enable seamless inside/outside access to the external decking social space connecting to the rear of the main house. Double Garage
Large integrated double garage with single auto-over door opening. Fully decorated with multiple sockets and lighting. External
The large gardens have been thoughtfully landscaped to provide stunning and contemporary spaces, suitable for every member of the family. Arranged in tiers, there are several different areas to enjoy as the sun moves throughout the day with timber deck, paved pathways, astro turf, bench seating, plant beds and firepit zone. There are external socket points and access to the side garden which has a useful, concealed, large bin storage area. To the front of the property a Wallbox electric vehicle (EV) Type 2 charger installed (2021). Agent's Note
We believe these details to be accurate, however it is not guaranteed, and they do not form any part of a contract. Fixtures and fittings are not included unless specified otherwise. Photographs are for general information, and it must not be inferred that any item is included for sale with the property. Areas, distances and room measurements are approximate only and the floor plans, which are for illustrative purposes only, may not be to scale.
Halliday Homes Collection are delighted to present to the market this beautiful, modern detached family home located within a very sought-after Linlithgow address. The property has been tastefully decorated and upgraded by the owners and is presented to the market in immaculate condition, incorporating several high-spec. features. The property sits on an enviably large plot boasting a double garage, truly stunning landscaped gardens and a fully insulated detached garden room/home office.
The internal accommodation comprises on the ground level entrance hall, lounge, kitchen/dining, family room, utility room and w.c. The upper floor offers a master bedroom with en-suite and four further bedrooms, one of which benefits from an additional en-suite. The family bathroom completes the accommodation. Warmth is provided by gas central heating with a Nest control system and modern eco stove. The property has double glazing with either fitted blinds or curtains included to all windows. Externally the property enjoys a large, mature, and private landscaped garden, electric car charging point, JML detached garden room and an integrated double garage. The garden room is ideal for social, home working or potential business use. Location
51 Broomyhill Place is located within the historic Royal Burgh of Linlithgow, which is steeped in history, with Linlithgow Palace at its heart. Linlithgow sits in the middle of the Scottish Lowlands and has a very popular, bustling town centre supporting a wide range of family-run businesses offering some of the best of food and drink, clothing, gifts and arts and crafts shops. Sainsbury, Tesco and Aldi supermarkets are all represented and excellent local schooling is available at both primary and secondary level. Linlithgow has excellent transport connections to all the major towns of central Scotland. The M9 gives quick access to Edinburgh and the M80 to Glasgow respectively. The railway station provides regular services to Glasgow and Edinburgh, making this an ideal base for commuting.
EPC Rating: B82
Council Tax: Band G
Directions - Using what3words search for “dabbling.cutlets.pelt".Entrance Hall
The welcoming reception hall benefits from amtico flooring, radiator and carpeted staircase leading to the first floor. Lighting is provided via two attractive modern style pendant lights. Lounge
Located to the front of the property with a fantastic bay windowed arrangement, including fitted blinds. Carpeted flooring, two radiators and TV/BT points. Kitchen/Breakfasting Room 10.01m x 4.04m
This spacious area, redesigned by the current owners, offers a contemporary and stylish kitchen exhibiting a range of full height and base units with quartz worksurface making up a central island. Integrated appliances include, fridge freezer, 2 x Neff oven/grill & microwave, 5 ring electric hob, Smeg dishwasher, wine cooler and a Quooker boiling water tap. The breakfasting area has a high-top butchers block style breakfast bar which comfortably seats 6 people and is ideal for informal dining/gathering. The room is accessed via a sliding barn style door from the hall, with continuation of the amtico flooring. Also includes a vertical radiator, window and french doors which give direct access to the rear garden and external decking area. Lighting is provided via multiple recessed LED lights and further modern style pendant light above the breakfast bar. Family Room
Open plan to the Kitchen/Breakfasting area this welcoming family space is the hub of the house. The amtico flooring is continued throughout and the recently installed ThermaTech Eco log burner (January 2022 regulation compliant) provides a cosy, inviting area. TV point, radiator and large television mounted to the wall complete the room with further glazed door leading to the rear garden. Modern style pendant light to match.Utility Room 1.72m x 1.57m
The well-equipped utility room is furnished with base kitchen units, open storage shelving, worksurface/sink and understairs cupboard space, plus window and radiator. A further door provides access to the side of the house, where an additional side gate leads to the street. A washing machine is in place and space/sockets are available to stack a tumble dryer above. WC 2.31m x 2.03m
Accessed from the main hall the WC benefits from a 2-piece suite, amtico flooring and radiator. Useful storage cupboard for future shower provisions.Stairs/Upper Landing
From the stairs the spacious carpeted upper landing has a radiator, window with fitted blind and a large double sized storage cupboard. Access hatch to the attic. 2 x modern style pendant lights.Master Bedroom - Ensuite 4.55m x 3.77m / 2.60m x 1.75m
The large primary bedroom provides a spacious, bright room, with attractive double internally opening french doors framed by an external black ironwork balcony railing. The room has been tastefully upgraded by the current owners with Hammonds fitted wardrobes, including integrated drawers/dresser area and power socket.
The en-suite has a large fully tiled walk-in shower cubicle with glass screen, washbasin with freestanding unit and WC. Vinyl flooring is fresh and recently fitted. Lighting is provided via LED's. The room includes radiator, electric razor charge point, window with fitted blind and extractor fan.Bedroom 2 - Ensuite 4.00m x 3.37m / 2.53m x 1.61m
A generously sized double bedroom with double fitted wardrobes, rear facing window with fitted blind, carpet flooring and radiator.
The en-suite consists of WC, wash hand basin with freestanding vanity unit and fully tiled double shower cubicle with glass screen. Vinyl flooring is fresh and recently fitted. Lighting is provided via LED's. The room includes radiator, window with fitted blind and extractor fan.
Bedroom 3 5.88m x 2.66m
This double bedroom offers carpet flooring, fitted wardrobe, radiator and a front facing window with fitted blind.Bedroom 4 5.88m x 2.66m
This double bedroom offers carpet flooring, fitted wardrobe, radiator and a front facing window with fitted blind.Bedroom 5 3.21m x 3.01m
Bedroom 5 offers carpet flooring, radiator and a rear facing window with fitted blind.Bathroom 3.64m x 2.03m
Spacious family bathroom with large double shower fully tiled shower enclosure, bath, wash basin with freestanding vanity unit. Vinyl flooring is fresh and recently fitted. Lighting is provided via LED's. The room includes radiator, window with fitted blind and extractor fan.Garden Room
Custom built by JML garden rooms in 2017 - Lowlander2 style. This stunning addition to the garden provides versatile, modern living, which is currently utilised as a home office/social space. This could potentially be used for a small business due to additional access from the side of the house by-passing the main entrance to the home. The Garden Room is constructed from SIPS panels, cedar cladding, engineered wood flooring with underfloor electric heating and full electric/Wi-Fi provision, providing all year-round use. Both large doors open fully to enable seamless inside/outside access to the external decking social space connecting to the rear of the main house. Double Garage
Large integrated double garage with single auto-over door opening. Fully decorated with multiple sockets and lighting. External
The large gardens have been thoughtfully landscaped to provide stunning and contemporary spaces, suitable for every member of the family. Arranged in tiers, there are several different areas to enjoy as the sun moves throughout the day with timber deck, paved pathways, astro turf, bench seating, plant beds and firepit zone. There are external socket points and access to the side garden which has a useful, concealed, large bin storage area. To the front of the property a Wallbox electric vehicle (EV) Type 2 charger installed (2021). Agent's Note
We believe these details to be accurate, however it is not guaranteed, and they do not form any part of a contract. Fixtures and fittings are not included unless specified otherwise. Photographs are for general information, and it must not be inferred that any item is included for sale with the property. Areas, distances and room measurements are approximate only and the floor plans, which are for illustrative purposes only, may not be to scale.
Council tax
First listed
Over a month agoBroomyhill Place, Linlithgow, EH49
Placebuzz mortgage repayment calculator
Monthly repayment
The Est. Mortgage is for a 25 years repayment mortgage based on a 10% deposit and a 5.5% annual interest. It is only intended as a guide. Make sure you obtain accurate figures from your lender before committing to any mortgage. Your home may be repossessed if you do not keep up repayments on a mortgage.
Broomyhill Place, Linlithgow, EH49 - Streetview
DISCLAIMER: Property descriptions and related information displayed on this page are marketing materials provided by Halliday Homes - Linlithgow. Placebuzz does not warrant or accept any responsibility for the accuracy or completeness of the property descriptions or related information provided here and they do not constitute property particulars. Please contact Halliday Homes - Linlithgow for full details and further information.





