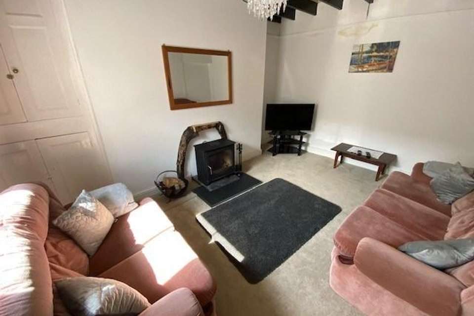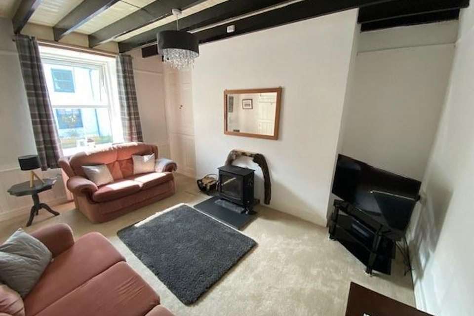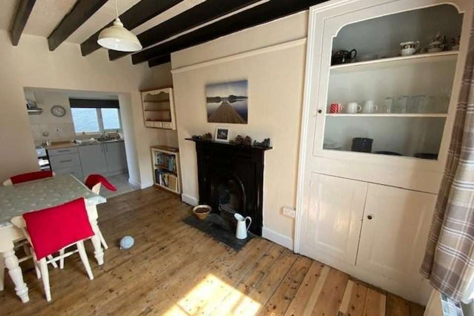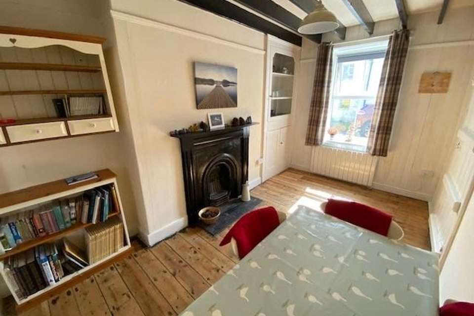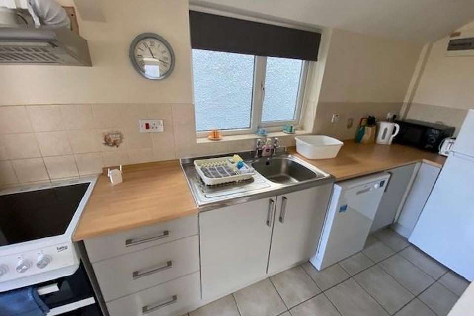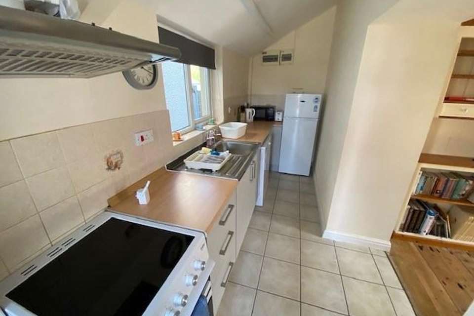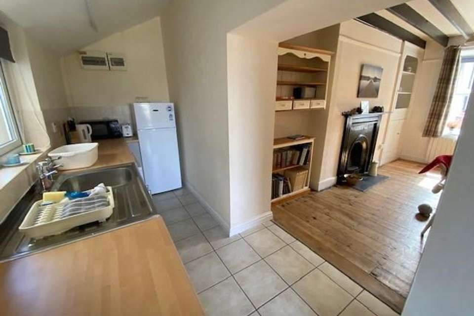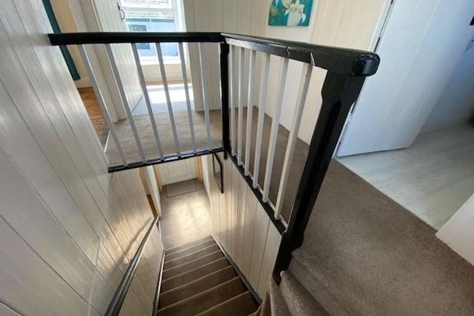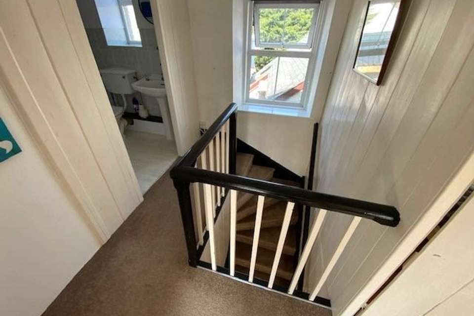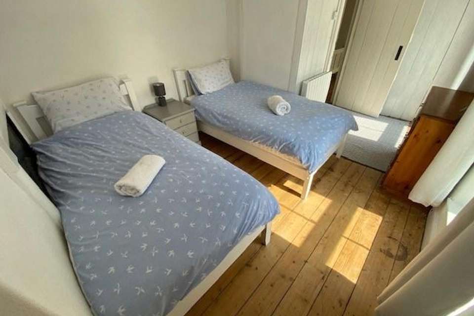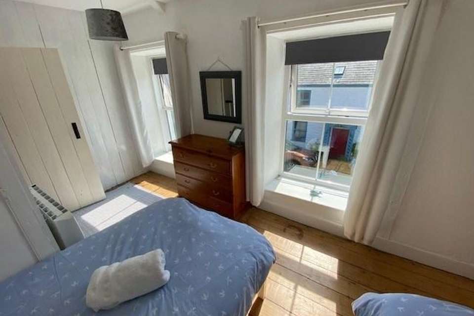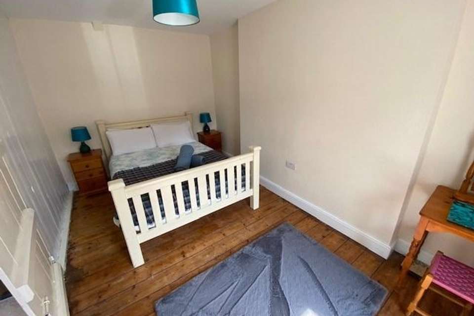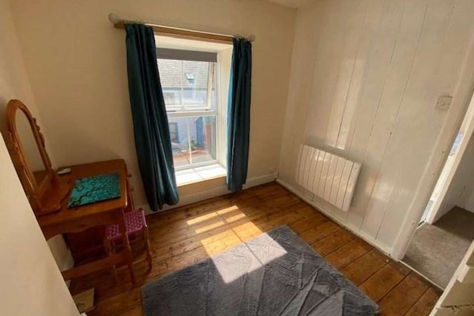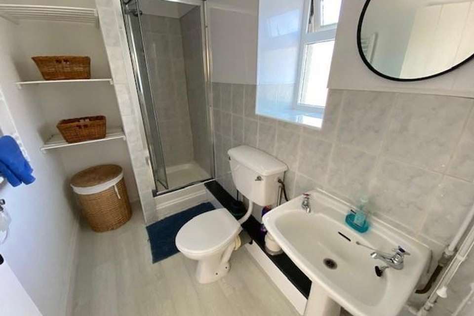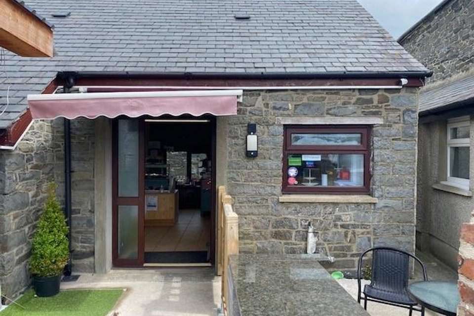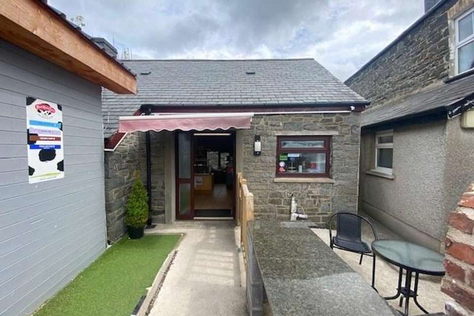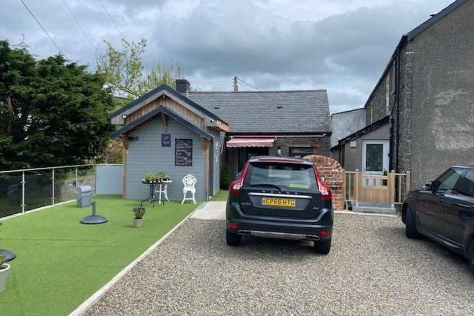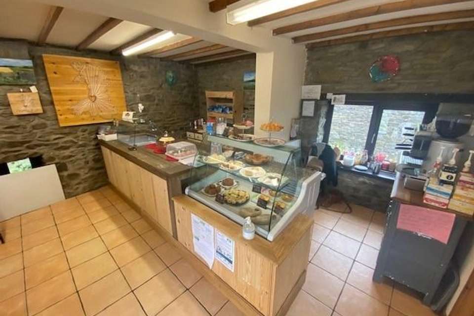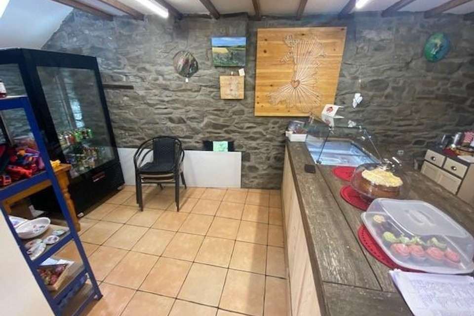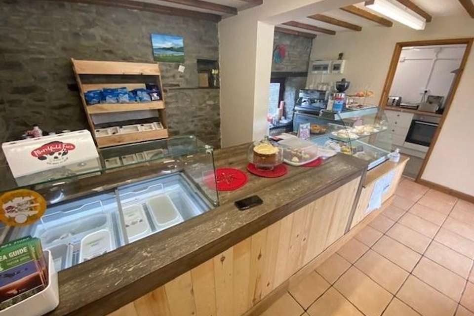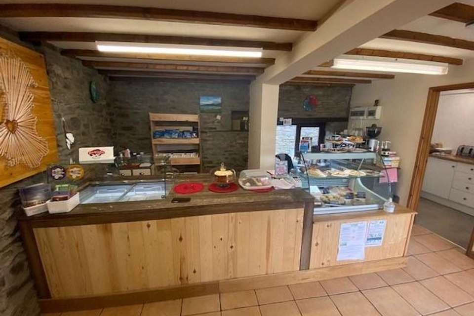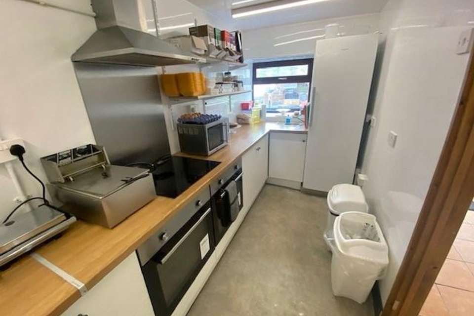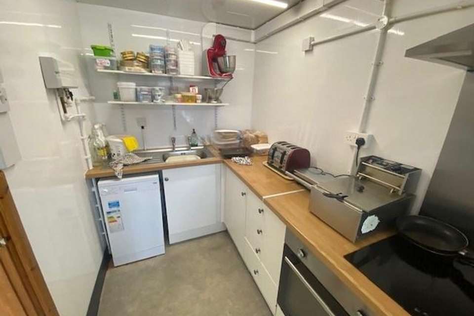2 bedroom end of terrace house for sale
Llanrhystud, SY23terraced house
bedrooms
Property photos
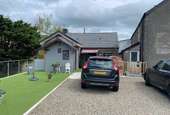
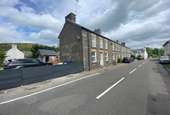
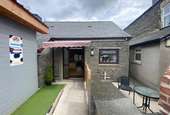
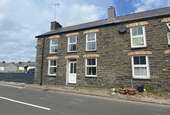
+23
Property description
*A traditional character end of terrace Cottage* Currently a successful holiday let*A Detached Business unit from a delightfully converted former Smithy currently A1 retail use (previously used as a Florist but now as a sandwich bar)*Great potential for a variety of commercial purposes and ideal granny annex/holiday let/home office/studio workshop etc (stc)*Small WC/Utility block*Spacious yard and parking*Patio/sitting area with glass balustrade overlooking the River Wyre* * Recently installed Air Souce Heat Pump system, solar panels and part external wall insulaltion *Located within the centre of the coastal village community of Llanrhystud a popular residential locality alongside the main A487 coast road and providing an excellent range of local amenities including shops, post office, florist, public house, convenience store, filling station, primary school and nearby golf course and leisure centre. Some 9 miles south of the coastal university and administrative centre of Aberystwyth and some 4 miles north of the Georgian harbour town of Aberaeron with its comprehensive range of shopping and schooling facilities..
Mains electricity, mains water and drainage. Benefits from recently installed Air Source Heat Pump system, solar panels and part external wall insulation. EPC to be confirmed.Tenure : FreeholdCouncil Tax Band : B (Ceredigion County Council)
GENERAL
The offering of 1 Moelivor Terrace on the market provides prospective purchasers with an opportunity of acquiring a residence with potential income or alternatively full commercial usage.
The former Smithy which has been expertly renovated and refurbished has in the past been used as a florist shop but was used as a pop-up cafe during the Covid period. However, the planning permission states that the property benefits from Class A1 use (previously used as a florist but now to be used as a sandwich bar).
This building does however have potential for a variety of commercial purposes, be it retail, studio/workshop, home office or possibly conversion to a further holiday unit/Airbnb (subject to obtaining the necessary consents).
In all a very attractive property of great potential and of high residential and commercial appeal.
The Cottage, refurbished in recent times is nicely presented and with retained character features provides viz:
GROUND FLOOR
Entrance Hall
with uPVC double glazed entrance door, exposed ceiling beams.
Front Sitting Room
15' 1" x 9' 9" (4.60m x 2.97m) with exposed ceiling beams, front aspect window, wood burning stove on a slate hearth and central heating radiator.
Dining Room
15' 5" x 8' 0" (4.70m x 2.44m) with a Victorian cast iron fireplace (chimney part lined), front aspect window, exposed original timber floors, exposed beams, alcove and central heating radiator. 4'7'' opening leads to:
Rear Kitchen
20' 5" x 4' 5" (6.22m x 1.35m) with a tiled floor, range of base cupboards with Formica working surfaces, stainless steel single drainer sink unit h&c, appliances including a Beko dishwasher and oven with cooker hood, small fridge freezer, 2 rear aspect windows, alcove leading to an understairs storage cupboard. Side exterior door.
First Floor
Central Galleried Landing
with Loft access
Shower Room
8' 9" x 4' 8" (2.67m x 1.42m) with laminate flooring, white suite provides a pedestal wash hand basin, low level flush toilet, tiled shower cubicle, part tiled walls, shelved alcove, electric heated towel rail, extrator fan, rear opaque window.
Front Double Bedroom 1
15' 1" x 9' 7" (4.60m x 2.92m) (max) being 'L' shaped with exposed timber floors, 2 front aspect windows and central heating radiator.
Front Double Bedroom 2
14' 6" x 8' 7" (4.42m x 2.62m) with front aspect window, exposed timber floors and central heating radiator.
FORMER SMITHY
A quaint and character building of stone facing elevations under a slated roof, is very well presented and provides viz:
Ground Floor Retail Space
20' 0" x 14' 7" (6.10m x 4.45m) with tiled floor.
Adjacent Kitchen
20' 0" x 5' 8" (6.10m x 1.73m) (could provide office and store room).
Loft over all with ladder access.
EXTERNALLY
Outside small WC/Utility Block
10' 0" x 8' 0" (3.05m x 2.44m) currently provides 2 x separate WC's PVC lined walls.
To the Front and Side
Is a large private level yard and parking space and with a lovely sitting out patio area with artificial grass surface and stainless steel post and rail glass balustrade guarding overlooking the adjacent River Wyre which forms the boundary on the west side. Currently there is no Garden.
Note -
Copies of the current planning permission are available for inspection from the Agents Aberaeron office (application number A220129).
Mains electricity, mains water and drainage. Benefits from recently installed Air Source Heat Pump system, solar panels and part external wall insulation. EPC to be confirmed.Tenure : FreeholdCouncil Tax Band : B (Ceredigion County Council)
GENERAL
The offering of 1 Moelivor Terrace on the market provides prospective purchasers with an opportunity of acquiring a residence with potential income or alternatively full commercial usage.
The former Smithy which has been expertly renovated and refurbished has in the past been used as a florist shop but was used as a pop-up cafe during the Covid period. However, the planning permission states that the property benefits from Class A1 use (previously used as a florist but now to be used as a sandwich bar).
This building does however have potential for a variety of commercial purposes, be it retail, studio/workshop, home office or possibly conversion to a further holiday unit/Airbnb (subject to obtaining the necessary consents).
In all a very attractive property of great potential and of high residential and commercial appeal.
The Cottage, refurbished in recent times is nicely presented and with retained character features provides viz:
GROUND FLOOR
Entrance Hall
with uPVC double glazed entrance door, exposed ceiling beams.
Front Sitting Room
15' 1" x 9' 9" (4.60m x 2.97m) with exposed ceiling beams, front aspect window, wood burning stove on a slate hearth and central heating radiator.
Dining Room
15' 5" x 8' 0" (4.70m x 2.44m) with a Victorian cast iron fireplace (chimney part lined), front aspect window, exposed original timber floors, exposed beams, alcove and central heating radiator. 4'7'' opening leads to:
Rear Kitchen
20' 5" x 4' 5" (6.22m x 1.35m) with a tiled floor, range of base cupboards with Formica working surfaces, stainless steel single drainer sink unit h&c, appliances including a Beko dishwasher and oven with cooker hood, small fridge freezer, 2 rear aspect windows, alcove leading to an understairs storage cupboard. Side exterior door.
First Floor
Central Galleried Landing
with Loft access
Shower Room
8' 9" x 4' 8" (2.67m x 1.42m) with laminate flooring, white suite provides a pedestal wash hand basin, low level flush toilet, tiled shower cubicle, part tiled walls, shelved alcove, electric heated towel rail, extrator fan, rear opaque window.
Front Double Bedroom 1
15' 1" x 9' 7" (4.60m x 2.92m) (max) being 'L' shaped with exposed timber floors, 2 front aspect windows and central heating radiator.
Front Double Bedroom 2
14' 6" x 8' 7" (4.42m x 2.62m) with front aspect window, exposed timber floors and central heating radiator.
FORMER SMITHY
A quaint and character building of stone facing elevations under a slated roof, is very well presented and provides viz:
Ground Floor Retail Space
20' 0" x 14' 7" (6.10m x 4.45m) with tiled floor.
Adjacent Kitchen
20' 0" x 5' 8" (6.10m x 1.73m) (could provide office and store room).
Loft over all with ladder access.
EXTERNALLY
Outside small WC/Utility Block
10' 0" x 8' 0" (3.05m x 2.44m) currently provides 2 x separate WC's PVC lined walls.
To the Front and Side
Is a large private level yard and parking space and with a lovely sitting out patio area with artificial grass surface and stainless steel post and rail glass balustrade guarding overlooking the adjacent River Wyre which forms the boundary on the west side. Currently there is no Garden.
Note -
Copies of the current planning permission are available for inspection from the Agents Aberaeron office (application number A220129).
Interested in this property?
Council tax
First listed
Over a month agoLlanrhystud, SY23
Marketed by
Morgan & Davies - Aberaeron 4 Market Street Aberaeron SA46 0ASPlacebuzz mortgage repayment calculator
Monthly repayment
The Est. Mortgage is for a 25 years repayment mortgage based on a 10% deposit and a 5.5% annual interest. It is only intended as a guide. Make sure you obtain accurate figures from your lender before committing to any mortgage. Your home may be repossessed if you do not keep up repayments on a mortgage.
Llanrhystud, SY23 - Streetview
DISCLAIMER: Property descriptions and related information displayed on this page are marketing materials provided by Morgan & Davies - Aberaeron. Placebuzz does not warrant or accept any responsibility for the accuracy or completeness of the property descriptions or related information provided here and they do not constitute property particulars. Please contact Morgan & Davies - Aberaeron for full details and further information.





