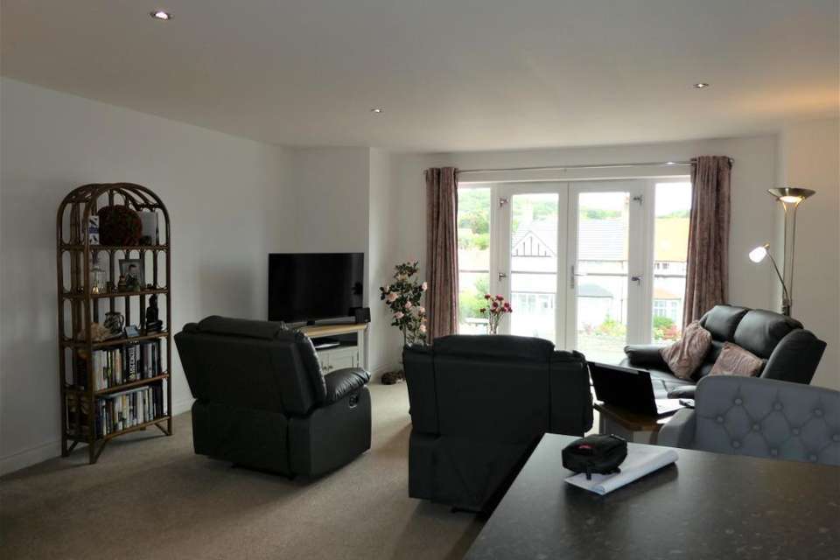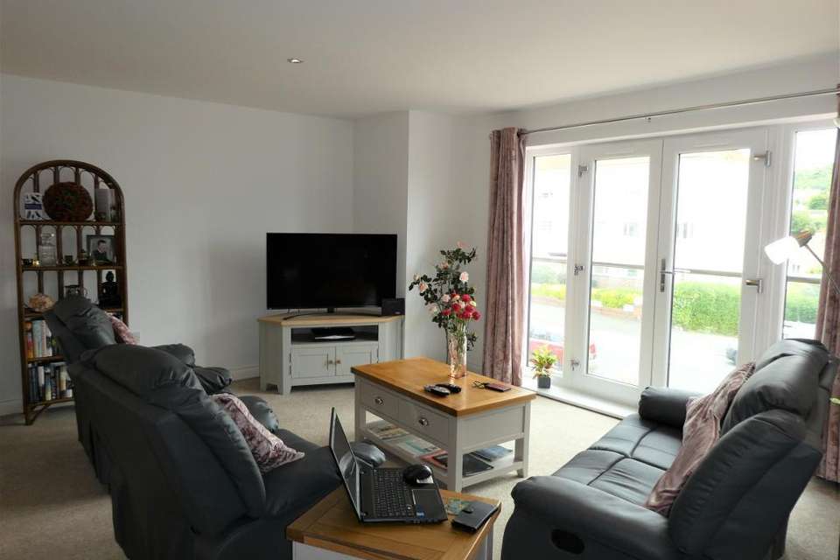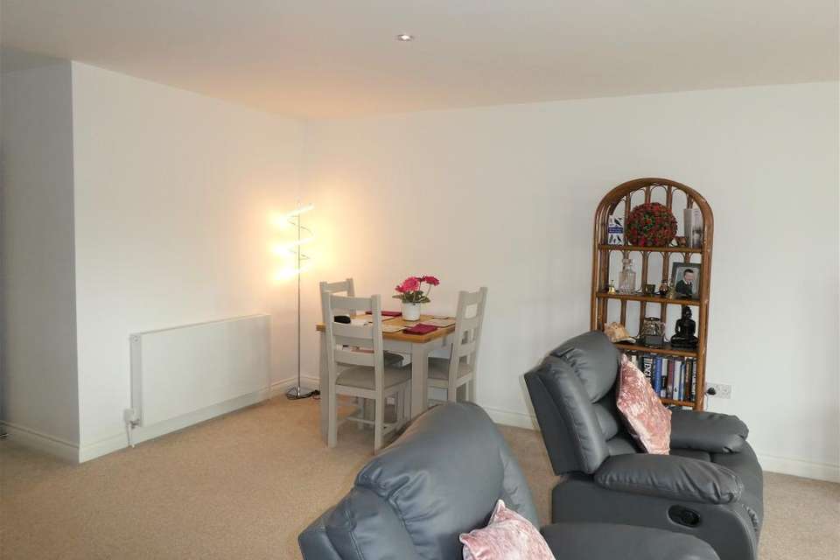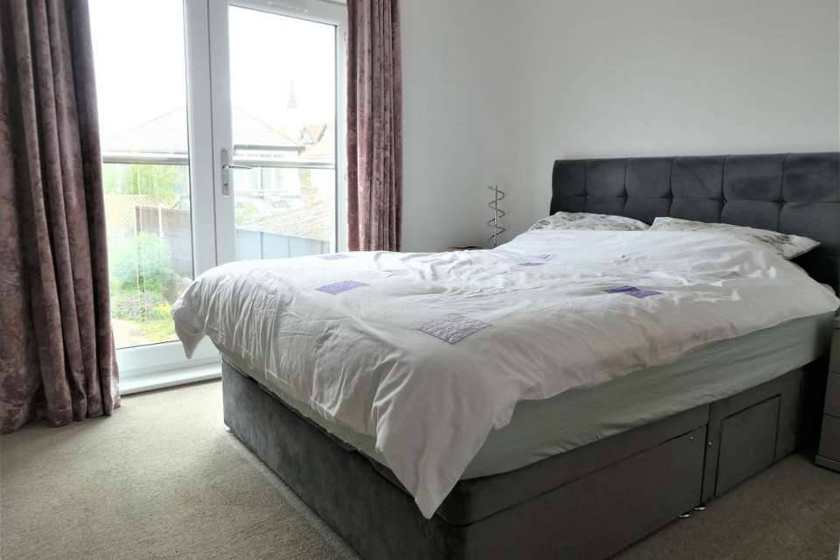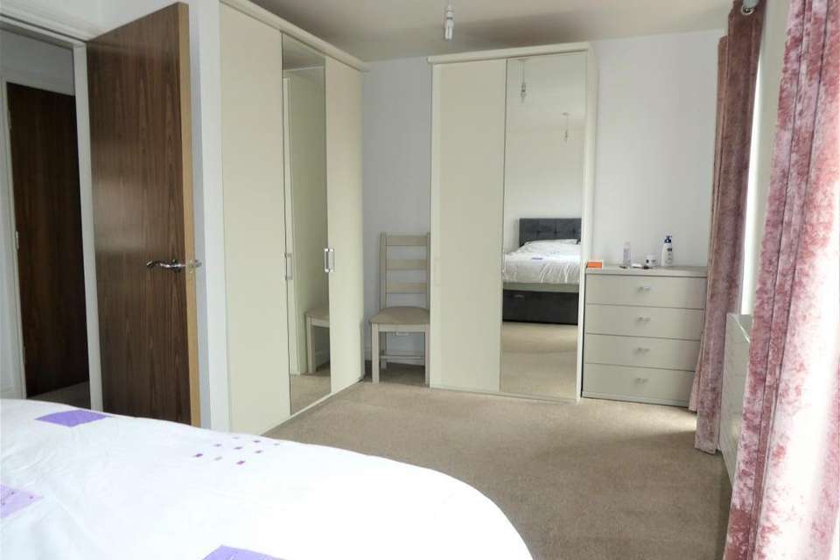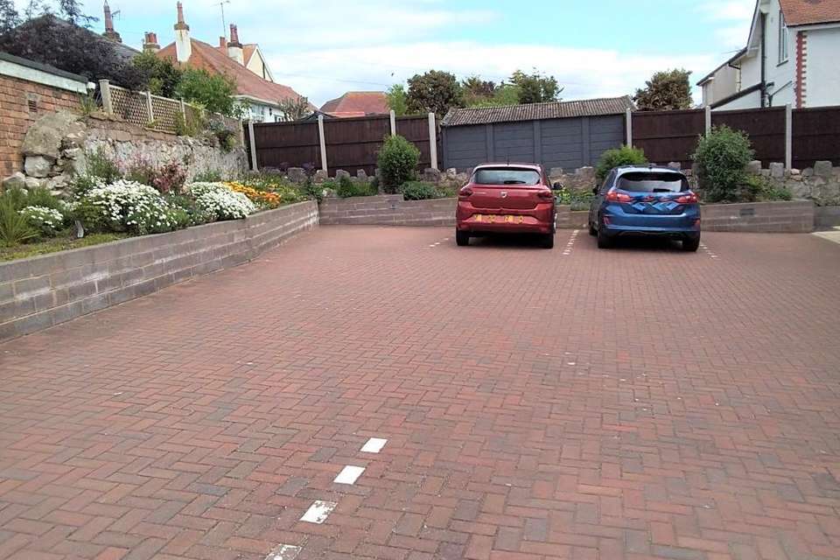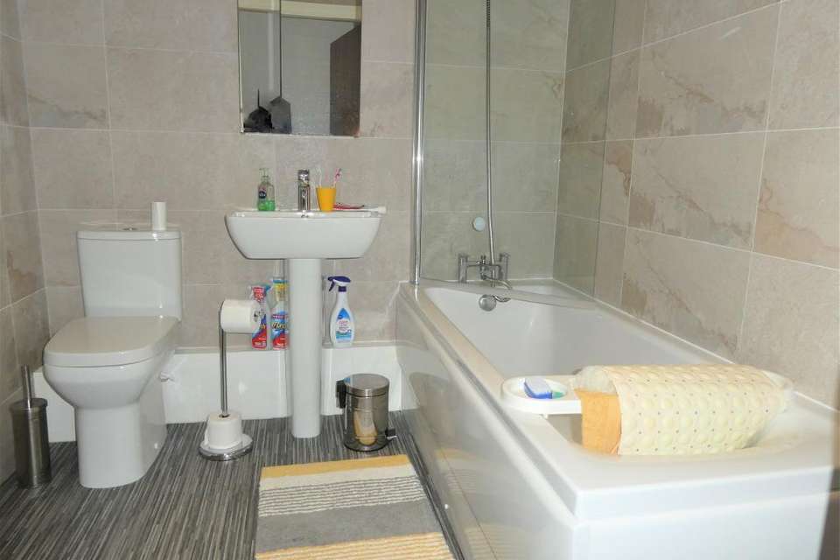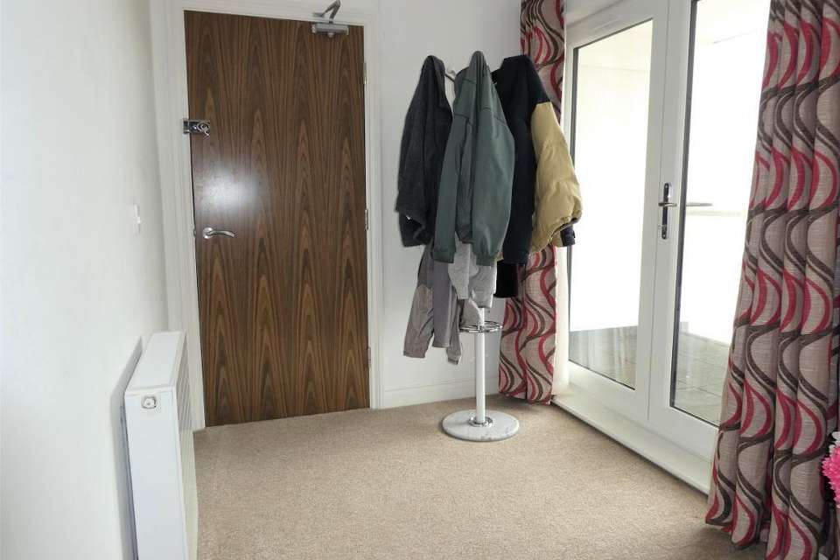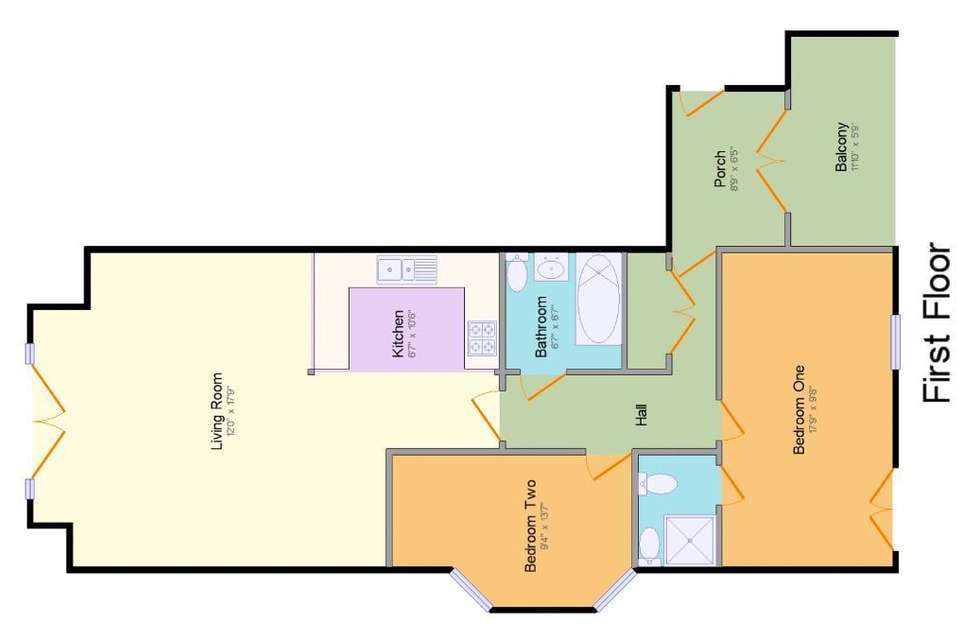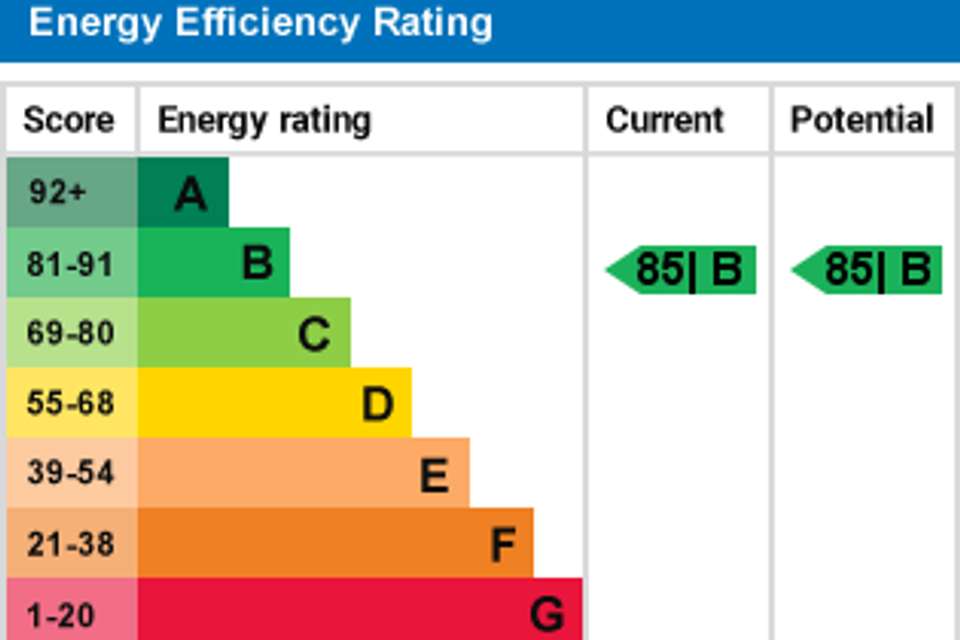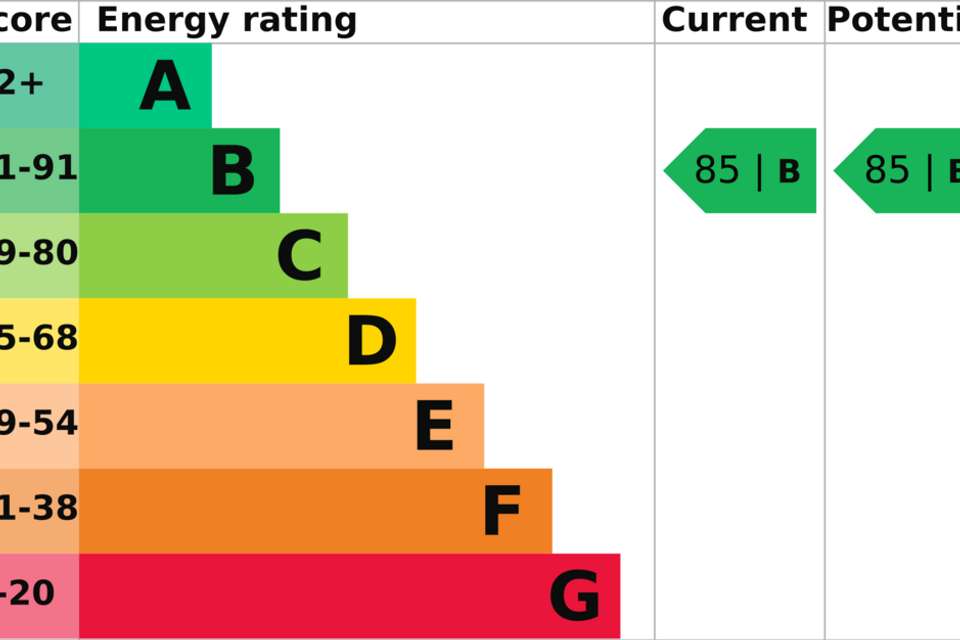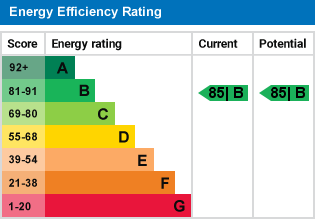2 bedroom flat for sale
Abbey Road, Rhos on Sea, Conwy, LL28 4QBflat
bedrooms
Property photos
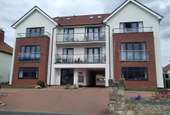
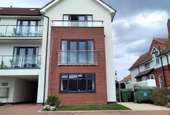
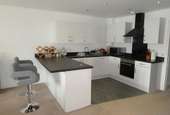
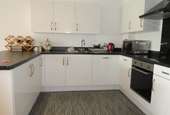
+11
Property description
Wynne Davies bring to the market this modern FIRST FLOOR APARTMENT comprising of two bedrooms (master en-suite), open plan lounge/kitchen/diner with south facing French doors with a Juliette balcony. There is one parking space at the rear and communal parking space for visitors, communal gardens around the side of the building which comprise of a mixture of shrubs and border plants. 999 YEARS LEASEHOLD from January 2019.
All viewings are accompanied by a staff member of Wynne Davies Estate Agents. Interested parties wishing to view this property can do so by contacting our office on[use Contact Agent Button]COMMUNAL ENTRANCE Secure communal entrance to the front and side of the property. Stairs leading to first and second floors and communal lift facility.APARTMENT ENTRANCE HALLWAY8' 10'' x 6' 5'' (2.71m x 1.97m) Secure door opening into the hallway with wall mounted gas central heating radiator, Upvc double glazed patio doors open onto a covered balcony overlooking the rear car park and walled border flower beds.INNER HALLWAY Wooden door opening into the inner hallway with doors to two bedrooms, bathroom and open plan living room/kitchen/diner. Storage cupboard with double doors opening out to the hot water storage tank, plumbing for washing machine & sockets for dryer.OPEN PLAN KITCHEN / DINING ROOM / LIVING25' 6'' x 17' 10'' (7.78m x 5.46m) Wooden door opening into the open plan living space. The kitchen area comprises of white wall and base units with granite effect worktops with breakfast bar, integrated dishwasher, fridge and freezer, electric oven with induction 4 ring hob, stainless steel extractor hood over, stainless steel sink and drainer with chrome mixer tap. Large lounge/diner with Upvc double glazed French doors opening out to the Juliette balcony with glazed panel.BEDROOM ONE17' 10'' x 9' 8'' (5.45m x 2.96m) Wooden door opening into the rear aspect master bedroom with dual Upvc double glazed windows, ceiling spotlights, space for wardrobes.EN-SUITE6' 4'' x 4' 5'' (1.94m x 1.35m) Wooden door to en-suite comprising of chrome shower with glazed doors, low level w.c., sink with mixer tap, mirror vanity cupboard, heated chrome towel rail, tiled walls and lino floor.BEDROOM TWO13' 8'' x 9' 4'' (4.18m x 2.85m) Side aspect Upvc double glazed windows, wall mounted gas central heated radiator, ceiling spotlights.BATHROOM6' 8'' x 6' 8'' (2.05m x 2.05m) Bath with chrome shower over, chrome mixer taps, glazed shower panel, sink with chrome mixter taps, mirror vanity cupboard, heated chrome towel rail, ceiling fan and ceiling spotlights, tiled walls, lino flooring.PARKING AREA One designated parking slot with two communal spaces for visitors.COMMUNAL GARDEN Front side and rear flower borders, lawn area at the front.DIRECTIONS From our office on Penrhyn Avenue take a left hand turn onto the promenade, immediately after the Rhos Fynach Pub turn onto Abbey Road, the property can be found on the right hand side halfway down the road.VIEWINGS All viewings are accompanied by a staff member of Wynne Davies Estate Agents. Interested parties wishing to view this property can do so by contacting the Wynne Davies Estate Agents office to arrange an appointment. Out of hours appointments available.OPENING HOURS Monday - Friday: 9.00am - 5.00pm.
Saturday: 9.30am - 3.00pm.
Sunday: Viewings by pre-arranged appointment.
Evenings: Viewings by pre-arranged appointment.NOTES These particulars, whilst believed to be accurate are set out for guidance only and do not constitute any part of an offer or contract. Property offered subject to contract and to remaining available. Central heating, electrical / gas appliances and plumbing equipment (where applicable) have not been tested. Leasehold 999 years from January 2019 to be confirmed by purchasers solicitor. Council Tax Band E
All viewings are accompanied by a staff member of Wynne Davies Estate Agents. Interested parties wishing to view this property can do so by contacting our office on[use Contact Agent Button]COMMUNAL ENTRANCE Secure communal entrance to the front and side of the property. Stairs leading to first and second floors and communal lift facility.APARTMENT ENTRANCE HALLWAY8' 10'' x 6' 5'' (2.71m x 1.97m) Secure door opening into the hallway with wall mounted gas central heating radiator, Upvc double glazed patio doors open onto a covered balcony overlooking the rear car park and walled border flower beds.INNER HALLWAY Wooden door opening into the inner hallway with doors to two bedrooms, bathroom and open plan living room/kitchen/diner. Storage cupboard with double doors opening out to the hot water storage tank, plumbing for washing machine & sockets for dryer.OPEN PLAN KITCHEN / DINING ROOM / LIVING25' 6'' x 17' 10'' (7.78m x 5.46m) Wooden door opening into the open plan living space. The kitchen area comprises of white wall and base units with granite effect worktops with breakfast bar, integrated dishwasher, fridge and freezer, electric oven with induction 4 ring hob, stainless steel extractor hood over, stainless steel sink and drainer with chrome mixer tap. Large lounge/diner with Upvc double glazed French doors opening out to the Juliette balcony with glazed panel.BEDROOM ONE17' 10'' x 9' 8'' (5.45m x 2.96m) Wooden door opening into the rear aspect master bedroom with dual Upvc double glazed windows, ceiling spotlights, space for wardrobes.EN-SUITE6' 4'' x 4' 5'' (1.94m x 1.35m) Wooden door to en-suite comprising of chrome shower with glazed doors, low level w.c., sink with mixer tap, mirror vanity cupboard, heated chrome towel rail, tiled walls and lino floor.BEDROOM TWO13' 8'' x 9' 4'' (4.18m x 2.85m) Side aspect Upvc double glazed windows, wall mounted gas central heated radiator, ceiling spotlights.BATHROOM6' 8'' x 6' 8'' (2.05m x 2.05m) Bath with chrome shower over, chrome mixer taps, glazed shower panel, sink with chrome mixter taps, mirror vanity cupboard, heated chrome towel rail, ceiling fan and ceiling spotlights, tiled walls, lino flooring.PARKING AREA One designated parking slot with two communal spaces for visitors.COMMUNAL GARDEN Front side and rear flower borders, lawn area at the front.DIRECTIONS From our office on Penrhyn Avenue take a left hand turn onto the promenade, immediately after the Rhos Fynach Pub turn onto Abbey Road, the property can be found on the right hand side halfway down the road.VIEWINGS All viewings are accompanied by a staff member of Wynne Davies Estate Agents. Interested parties wishing to view this property can do so by contacting the Wynne Davies Estate Agents office to arrange an appointment. Out of hours appointments available.OPENING HOURS Monday - Friday: 9.00am - 5.00pm.
Saturday: 9.30am - 3.00pm.
Sunday: Viewings by pre-arranged appointment.
Evenings: Viewings by pre-arranged appointment.NOTES These particulars, whilst believed to be accurate are set out for guidance only and do not constitute any part of an offer or contract. Property offered subject to contract and to remaining available. Central heating, electrical / gas appliances and plumbing equipment (where applicable) have not been tested. Leasehold 999 years from January 2019 to be confirmed by purchasers solicitor. Council Tax Band E
Council tax
First listed
Over a month agoEnergy Performance Certificate
Abbey Road, Rhos on Sea, Conwy, LL28 4QB
Placebuzz mortgage repayment calculator
Monthly repayment
The Est. Mortgage is for a 25 years repayment mortgage based on a 10% deposit and a 5.5% annual interest. It is only intended as a guide. Make sure you obtain accurate figures from your lender before committing to any mortgage. Your home may be repossessed if you do not keep up repayments on a mortgage.
Abbey Road, Rhos on Sea, Conwy, LL28 4QB - Streetview
DISCLAIMER: Property descriptions and related information displayed on this page are marketing materials provided by Wynne Davies Estate Agents - Rhos On Sea. Placebuzz does not warrant or accept any responsibility for the accuracy or completeness of the property descriptions or related information provided here and they do not constitute property particulars. Please contact Wynne Davies Estate Agents - Rhos On Sea for full details and further information.





