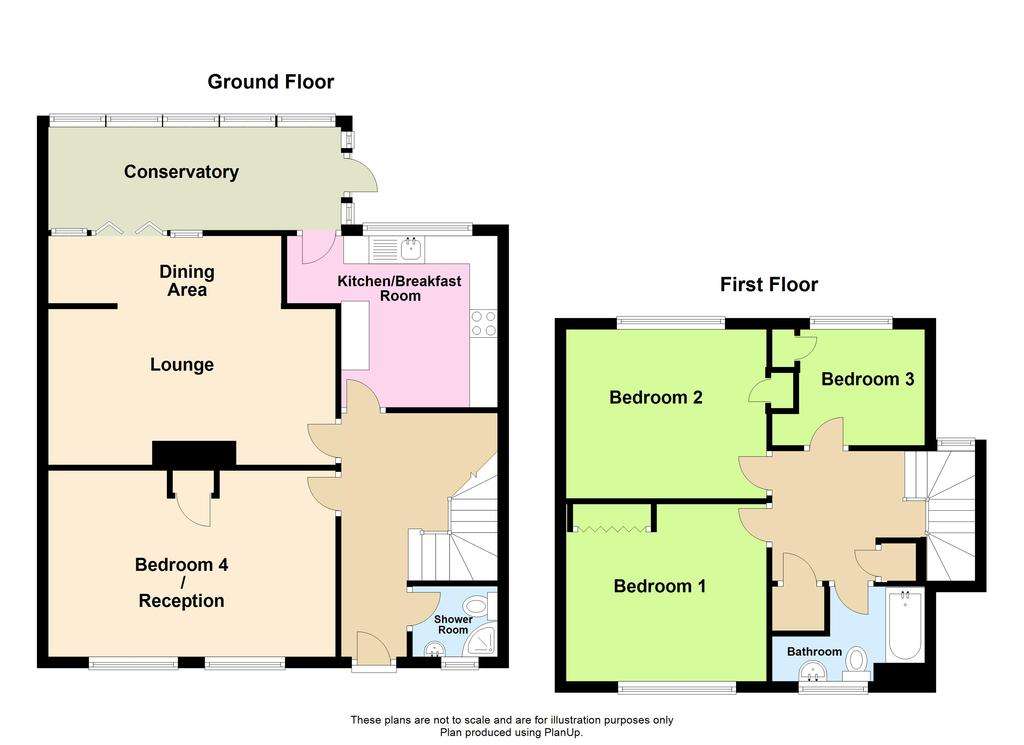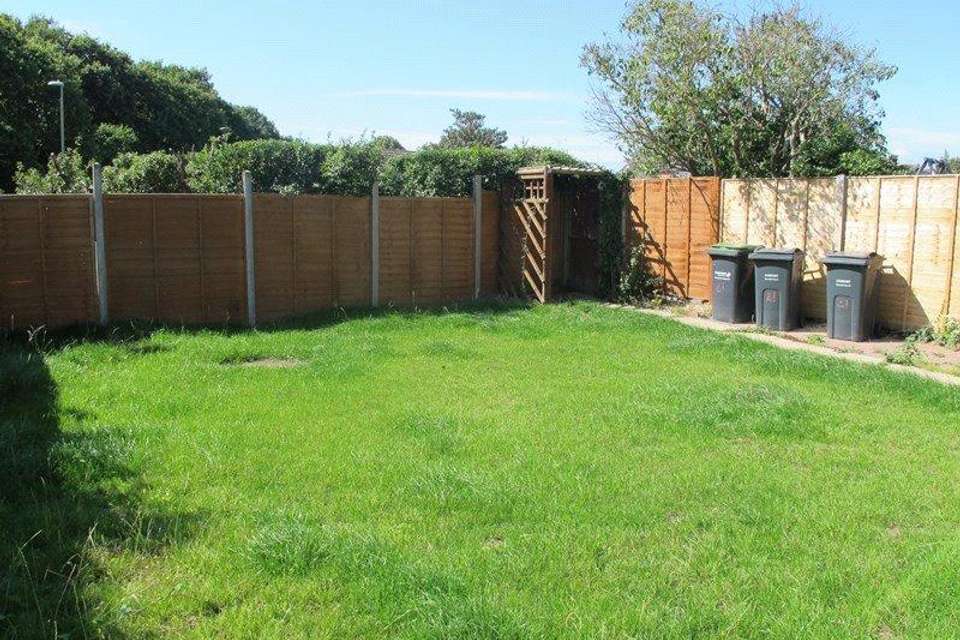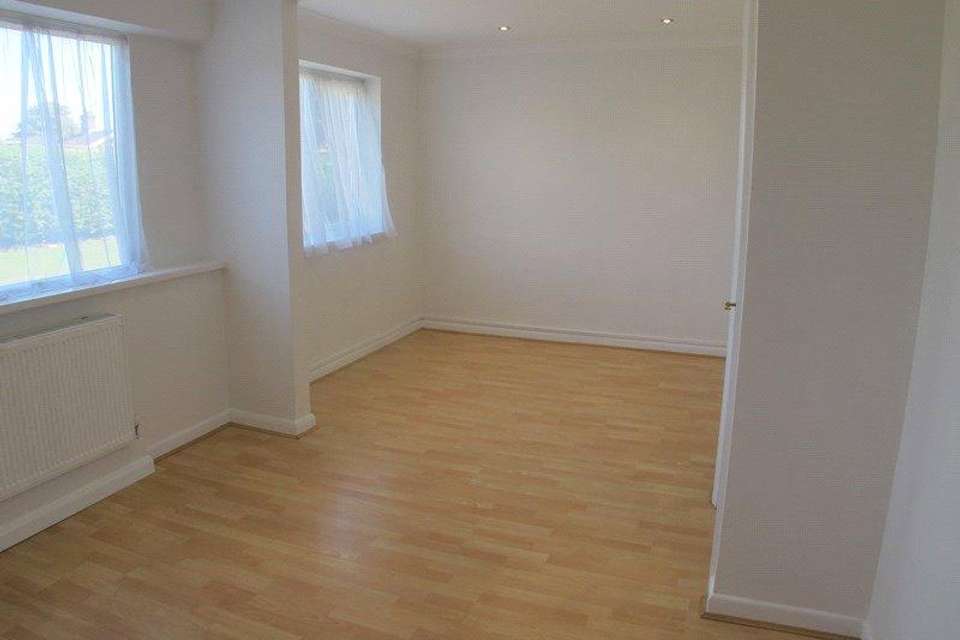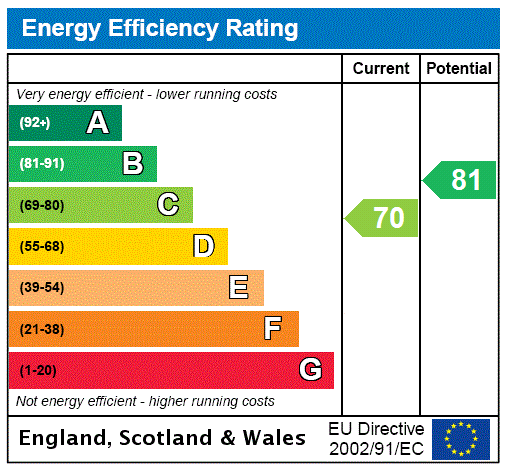4 bedroom detached house for sale
Hamilton Grove, Peel Common, Gosport, Hampshire, PO13detached house
bedrooms

Property photos




+11
Property description
Eckersley White are pleased to offer for sale this 4 bedroom detached house situated in a quiet cul-de-sac in the popular Peel Common area. The property benefits from a garage, conservatory and parking. *Please note: The property currently has a tenant in residence, the tenancy is due to expire on the 2nd October 2022*
Entrance Hall
Spacious entrance hall with uPVC front door, wood effect flooring, stair case leading to the first floor.
Ground Floor Shower Room
Low flush W,C, wash hand basin with tiled surrounds, single shower cubicle, heated towel rail, uPVC double glazed window and tiled flooring.
Bedroom Four / Second Reception
Two uPVC double glazed windows, wood effect flooring, two radiators, inset spotlights and storage cupboard, door through to lounge / dining area.
Lounge / Dining Area
Wood effect flooring, inset spot lights, wall uplighters, two radiators, opening to the dining area. Dining area has a continuation of wood effect flooring, doors through to conservatory.
Kitchen / Breakfast Room
Range of wall and base units with roll edge worktop and tiled surrounds, single bowl sink and drainer, space for fridge freezer, recess / plumbing for washing machine, tumble dryer and dishwasher, inset ceiling lighting, four ring gas hob with extractor over, electric oven and tiled flooring. Breakfast bar with seating for a couple of chairs. Door through to conservatory and uPVC double glazed window.
Conservatory
Wood effect flooring, UPVC double glazed windows and polycarbonate roof, double glazed door leading to garden.
On The First Floor
Landing
Stairs, fitted carpet, UPVC double glazed window, two airing cupboards one housing a 'Baxi' combi boiler, access to loft space, partly boarded with ladder and light.
Bedroom One
Comprising of fitted carpet, uPVC double glazed window, radiator, built in wardrobes.
Bedroom Two
Fitted carpet, uPVC double glazed window and storage cupboard.
Bedroom Three
Fitted carpet, uPVC double glazed window, storage cupboard.
Bathroom
Low flush W.C, wash hand basin with tiled surrounds, panelled bath with mixer tap fitment, uPVC double glazed window, extractor fan, heated towel rail, wood vinyl effect flooring.
On The Outside
Front Garden
Laid mainly to lawn with access to the communal landscaped gardens of Peel Common.
Rear Garden
Enclosed rear garden laid mainly to lawn and enclosed by fencing and patio. Rear pedestrian access to garage.
Single Garage
Up and over door to the front of the garage parking for two vehicles.
Note:
The property is subject to an estate management charge to contribute towards the maintenance of the communal gardens. We understand this to be c. £550 per year.
Entrance Hall
Spacious entrance hall with uPVC front door, wood effect flooring, stair case leading to the first floor.
Ground Floor Shower Room
Low flush W,C, wash hand basin with tiled surrounds, single shower cubicle, heated towel rail, uPVC double glazed window and tiled flooring.
Bedroom Four / Second Reception
Two uPVC double glazed windows, wood effect flooring, two radiators, inset spotlights and storage cupboard, door through to lounge / dining area.
Lounge / Dining Area
Wood effect flooring, inset spot lights, wall uplighters, two radiators, opening to the dining area. Dining area has a continuation of wood effect flooring, doors through to conservatory.
Kitchen / Breakfast Room
Range of wall and base units with roll edge worktop and tiled surrounds, single bowl sink and drainer, space for fridge freezer, recess / plumbing for washing machine, tumble dryer and dishwasher, inset ceiling lighting, four ring gas hob with extractor over, electric oven and tiled flooring. Breakfast bar with seating for a couple of chairs. Door through to conservatory and uPVC double glazed window.
Conservatory
Wood effect flooring, UPVC double glazed windows and polycarbonate roof, double glazed door leading to garden.
On The First Floor
Landing
Stairs, fitted carpet, UPVC double glazed window, two airing cupboards one housing a 'Baxi' combi boiler, access to loft space, partly boarded with ladder and light.
Bedroom One
Comprising of fitted carpet, uPVC double glazed window, radiator, built in wardrobes.
Bedroom Two
Fitted carpet, uPVC double glazed window and storage cupboard.
Bedroom Three
Fitted carpet, uPVC double glazed window, storage cupboard.
Bathroom
Low flush W.C, wash hand basin with tiled surrounds, panelled bath with mixer tap fitment, uPVC double glazed window, extractor fan, heated towel rail, wood vinyl effect flooring.
On The Outside
Front Garden
Laid mainly to lawn with access to the communal landscaped gardens of Peel Common.
Rear Garden
Enclosed rear garden laid mainly to lawn and enclosed by fencing and patio. Rear pedestrian access to garage.
Single Garage
Up and over door to the front of the garage parking for two vehicles.
Note:
The property is subject to an estate management charge to contribute towards the maintenance of the communal gardens. We understand this to be c. £550 per year.
Council tax
First listed
Over a month agoEnergy Performance Certificate
Hamilton Grove, Peel Common, Gosport, Hampshire, PO13
Placebuzz mortgage repayment calculator
Monthly repayment
The Est. Mortgage is for a 25 years repayment mortgage based on a 10% deposit and a 5.5% annual interest. It is only intended as a guide. Make sure you obtain accurate figures from your lender before committing to any mortgage. Your home may be repossessed if you do not keep up repayments on a mortgage.
Hamilton Grove, Peel Common, Gosport, Hampshire, PO13 - Streetview
DISCLAIMER: Property descriptions and related information displayed on this page are marketing materials provided by Eckersley White - Gosport. Placebuzz does not warrant or accept any responsibility for the accuracy or completeness of the property descriptions or related information provided here and they do not constitute property particulars. Please contact Eckersley White - Gosport for full details and further information.
















