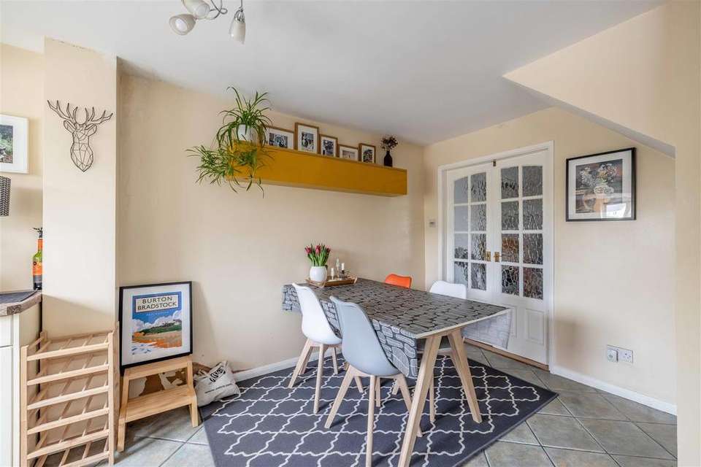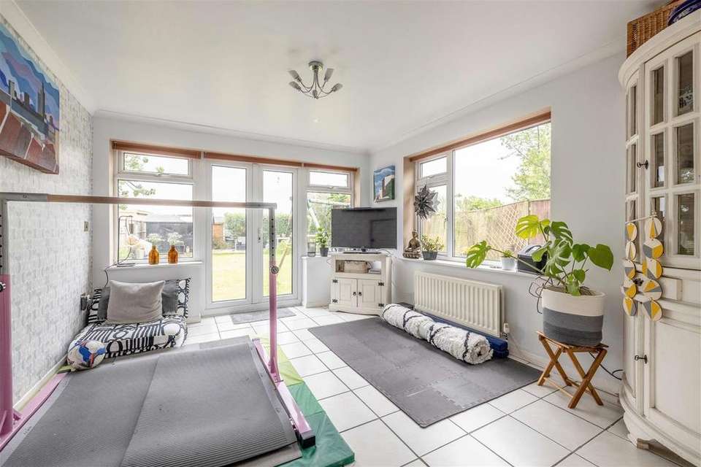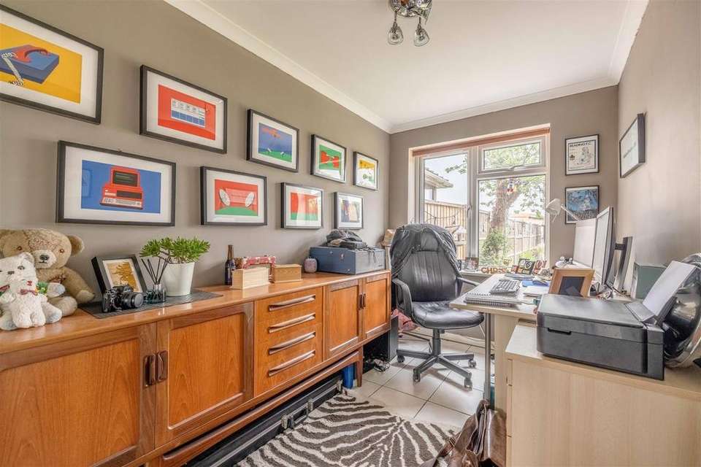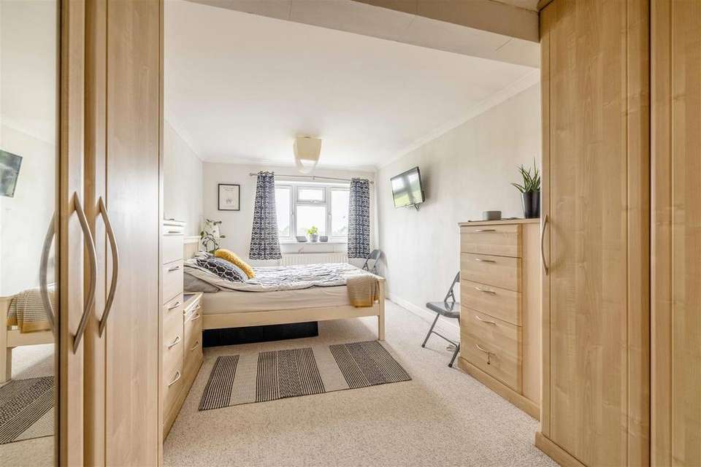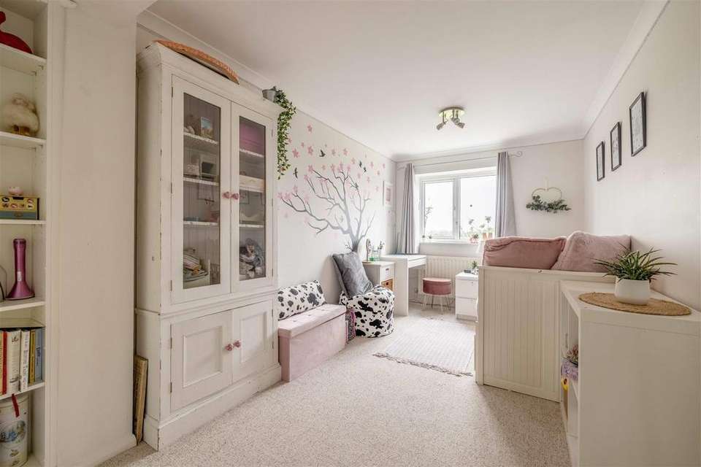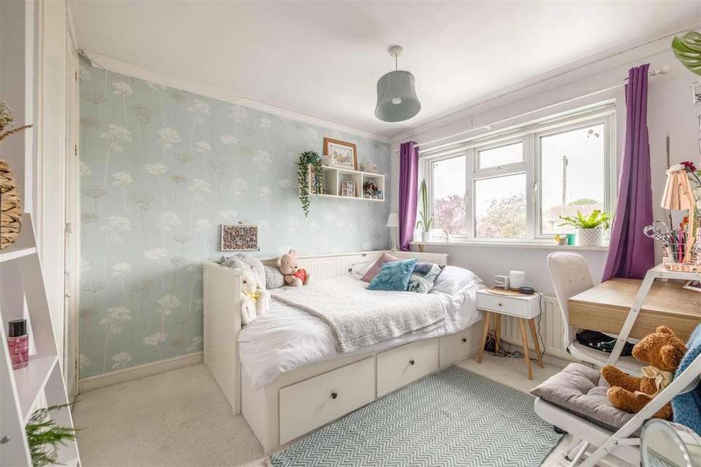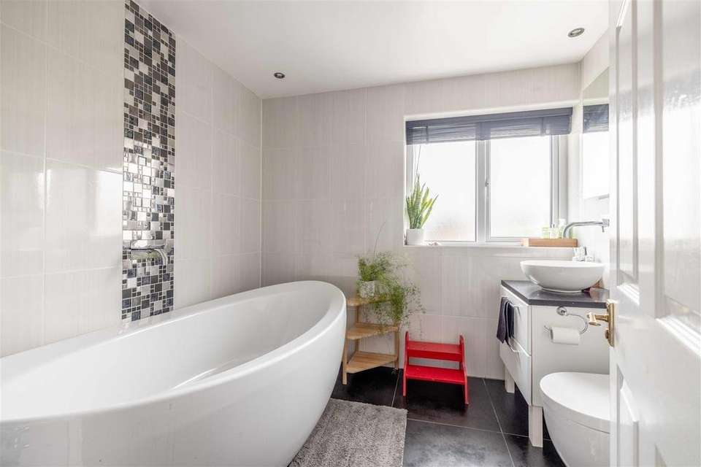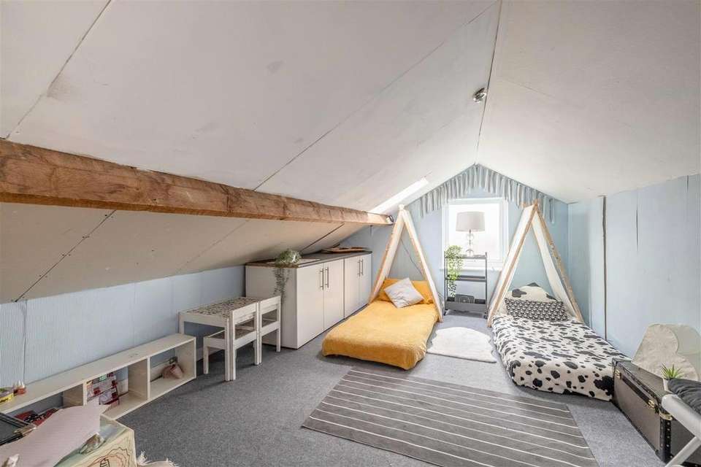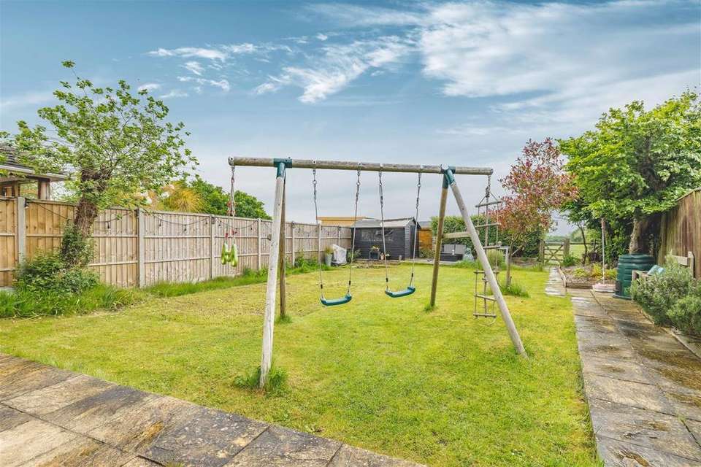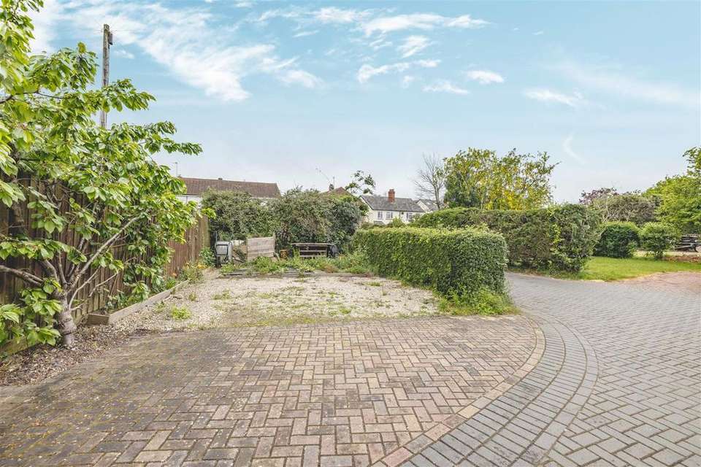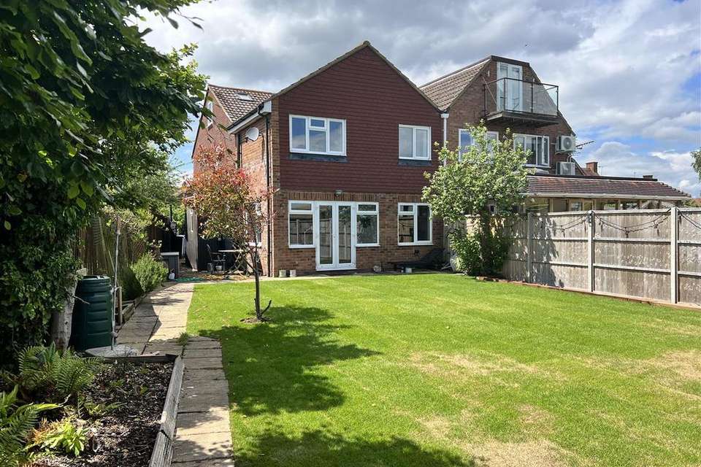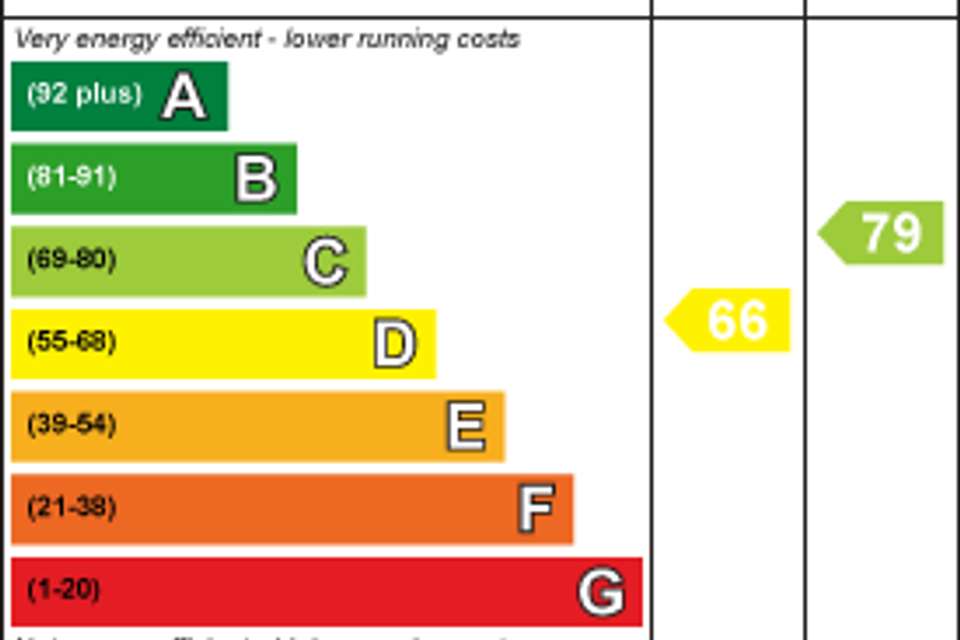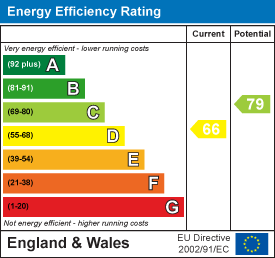4 bedroom semi-detached house for sale
Fifield Road, Fifield, Maidenheadsemi-detached house
bedrooms
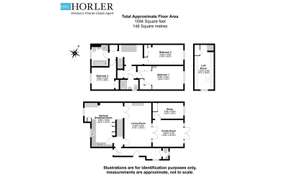
Property photos

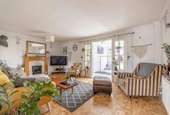
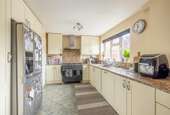
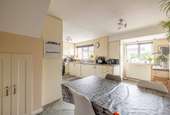
+12
Property description
* Variable Price range* *£700,000-£750,0000*
A heavily extended semi detached family house situated in the picturesque Fifield Village on the outskirts of Windsor and Maidenhead. The property offers versatile living accommodation with additional family room and study as well as kitchen, reception room and cloakroom. Upstairs provides three double bedrooms, master with shower room, family bathroom and a large loft room. The property will be available with no onward chain and vacant possession. Call today to book your viewing.
Entrance - Through a composite front door:
Hall, Stairs And Landing - Boot room area leading to cloakroom, stairs rising to first floor and additional stairs on landing to loft room.
Kitchen / Breakfast Room - A range of eye and base level shaker style kitchen with granite worktops, inset sink and drainer, two front aspect UPVC double glazed window, A range gas hob with double oven below, integrated dish washer and washing machine radiator, appliance space for an American fridge freezer, tile flooring, under stairs storage, radiator and power points.
Family Room - With UPCV double doors leading to the rear garden and a side aspect UPVC double glazed window, radiator, tile flooring and power points.
Study - A rear aspect UPVC double glazed window, radiator and power points.
Living Room - With original parquet flooring, gas fire with surround, radiator and power points.
Cloakroom - A low level W.C and wash hand basin.
Bedroom One - A rear aspect UPVC double glazed window, radiator, fully fitted Hammonds bedroom furniture and power points.
Ensuite To Bedroom One - A tiled shower room with a vanity wash hand basin and low level W.C, shower cubicle with sliding door and wall mounted power shower.
Bedroom Two - A rear aspect UPVC double glazed window, radiator, fitted Hammond's furniture and power points.
Bedroom Three - A front aspect UPVC double glazed window, radiator, fitted wardrobes and power points.
Family Bathroom - A fully tiled bathroom with a freestanding bath, vanity sink, low level W.C, a rear aspect UPVC double glazed window and recessed spotlights.
Loft Room - A converted loft room with a window overlooking the rear gardens. Paddle style stair case from the landing, electrical points and lighting.
Garden - A large rear garden with unobstructed views over the polo fields to the rear. Mainly laid to lawn with a patio area directly behind the property.
Front Of Property - A paved sweeping shared driveway with off road parking for multiple vehicles. To the front of the property there is hardstanding and an established vegetable patch and timber fence and bush borders.
Legal Note - Although these particulars are thought to be materially correct their accuracy cannot be guaranteed and they do not form part of any contract*
General Information - Council Tax band E
EPC BAND D
A heavily extended semi detached family house situated in the picturesque Fifield Village on the outskirts of Windsor and Maidenhead. The property offers versatile living accommodation with additional family room and study as well as kitchen, reception room and cloakroom. Upstairs provides three double bedrooms, master with shower room, family bathroom and a large loft room. The property will be available with no onward chain and vacant possession. Call today to book your viewing.
Entrance - Through a composite front door:
Hall, Stairs And Landing - Boot room area leading to cloakroom, stairs rising to first floor and additional stairs on landing to loft room.
Kitchen / Breakfast Room - A range of eye and base level shaker style kitchen with granite worktops, inset sink and drainer, two front aspect UPVC double glazed window, A range gas hob with double oven below, integrated dish washer and washing machine radiator, appliance space for an American fridge freezer, tile flooring, under stairs storage, radiator and power points.
Family Room - With UPCV double doors leading to the rear garden and a side aspect UPVC double glazed window, radiator, tile flooring and power points.
Study - A rear aspect UPVC double glazed window, radiator and power points.
Living Room - With original parquet flooring, gas fire with surround, radiator and power points.
Cloakroom - A low level W.C and wash hand basin.
Bedroom One - A rear aspect UPVC double glazed window, radiator, fully fitted Hammonds bedroom furniture and power points.
Ensuite To Bedroom One - A tiled shower room with a vanity wash hand basin and low level W.C, shower cubicle with sliding door and wall mounted power shower.
Bedroom Two - A rear aspect UPVC double glazed window, radiator, fitted Hammond's furniture and power points.
Bedroom Three - A front aspect UPVC double glazed window, radiator, fitted wardrobes and power points.
Family Bathroom - A fully tiled bathroom with a freestanding bath, vanity sink, low level W.C, a rear aspect UPVC double glazed window and recessed spotlights.
Loft Room - A converted loft room with a window overlooking the rear gardens. Paddle style stair case from the landing, electrical points and lighting.
Garden - A large rear garden with unobstructed views over the polo fields to the rear. Mainly laid to lawn with a patio area directly behind the property.
Front Of Property - A paved sweeping shared driveway with off road parking for multiple vehicles. To the front of the property there is hardstanding and an established vegetable patch and timber fence and bush borders.
Legal Note - Although these particulars are thought to be materially correct their accuracy cannot be guaranteed and they do not form part of any contract*
General Information - Council Tax band E
EPC BAND D
Council tax
First listed
Over a month agoEnergy Performance Certificate
Fifield Road, Fifield, Maidenhead
Placebuzz mortgage repayment calculator
Monthly repayment
The Est. Mortgage is for a 25 years repayment mortgage based on a 10% deposit and a 5.5% annual interest. It is only intended as a guide. Make sure you obtain accurate figures from your lender before committing to any mortgage. Your home may be repossessed if you do not keep up repayments on a mortgage.
Fifield Road, Fifield, Maidenhead - Streetview
DISCLAIMER: Property descriptions and related information displayed on this page are marketing materials provided by Horler & Associates - Windsor. Placebuzz does not warrant or accept any responsibility for the accuracy or completeness of the property descriptions or related information provided here and they do not constitute property particulars. Please contact Horler & Associates - Windsor for full details and further information.





