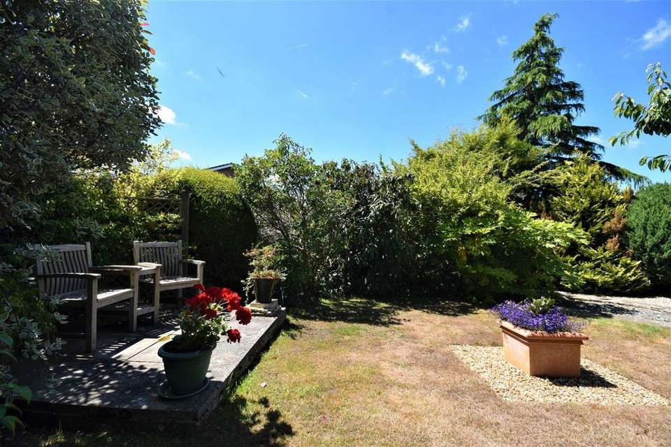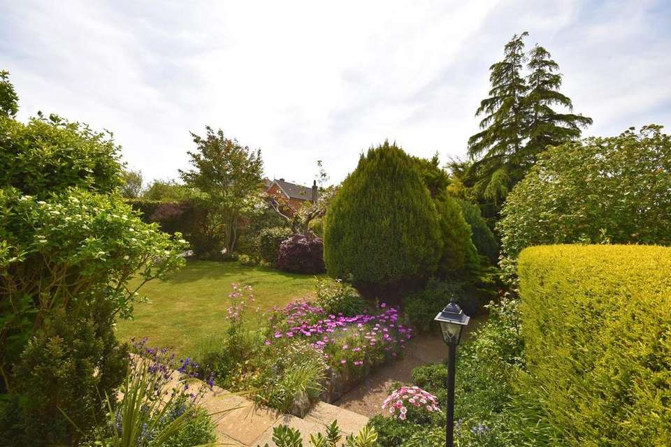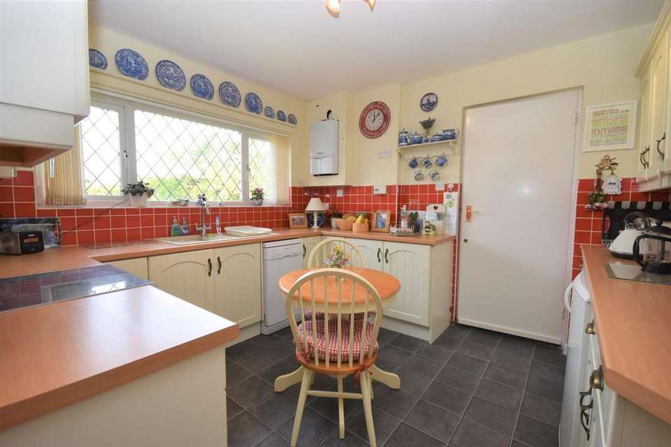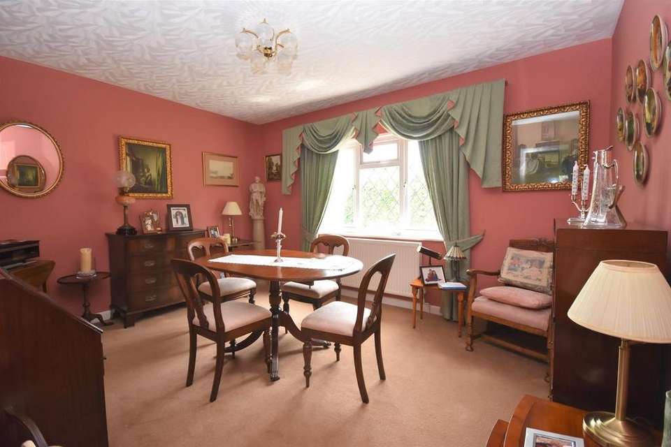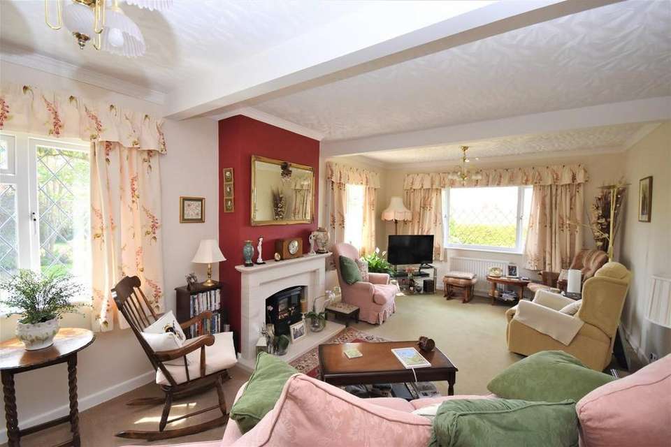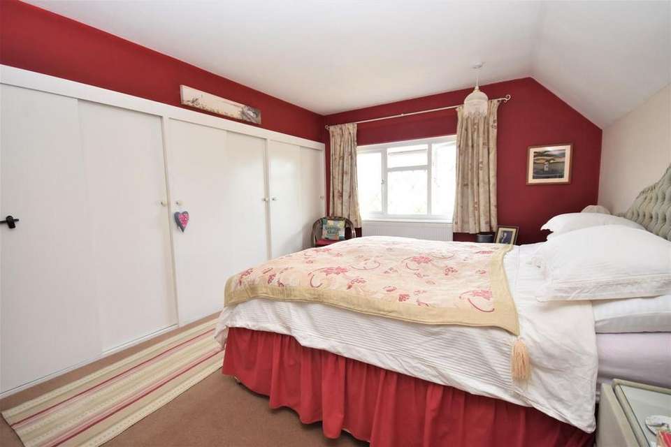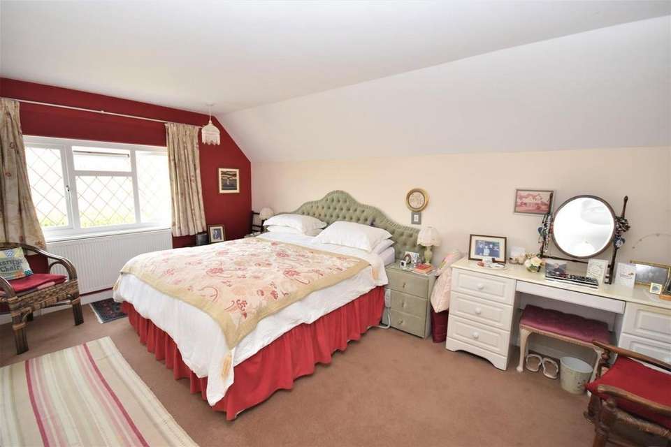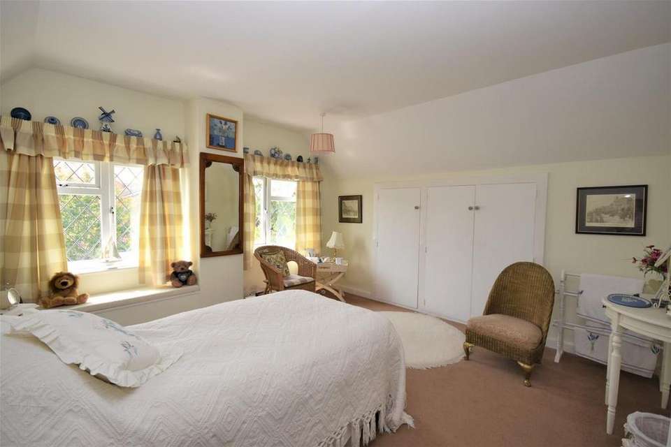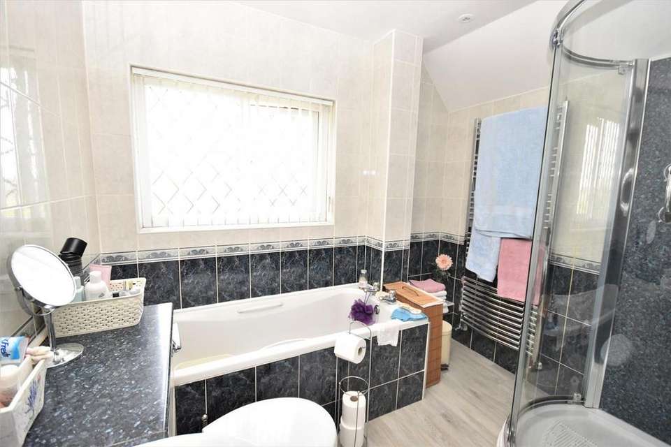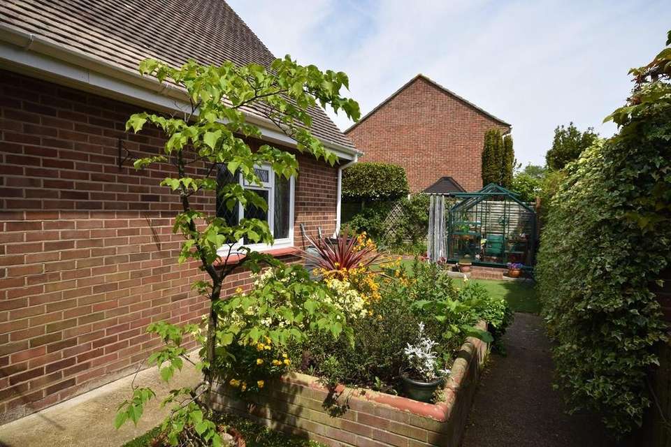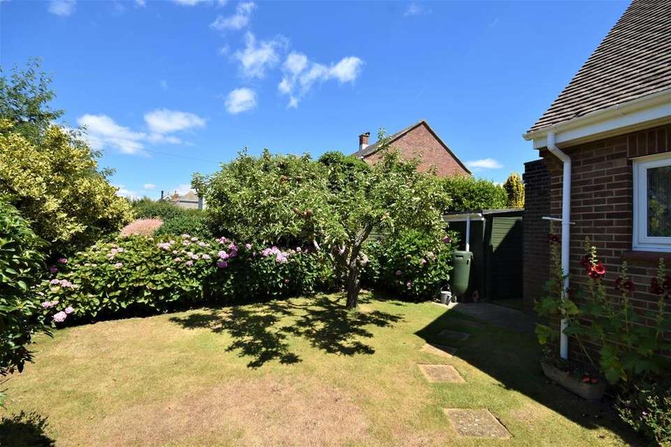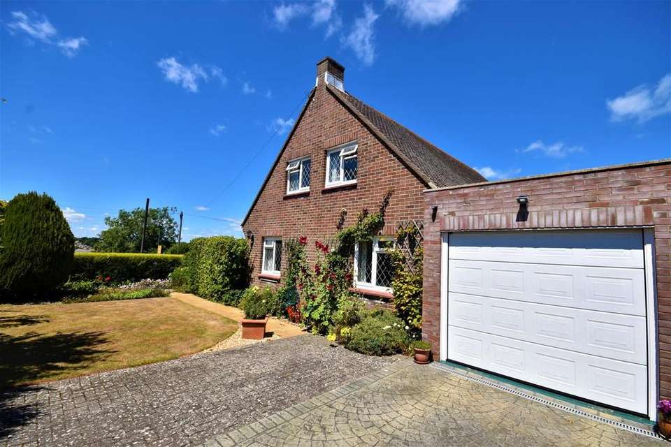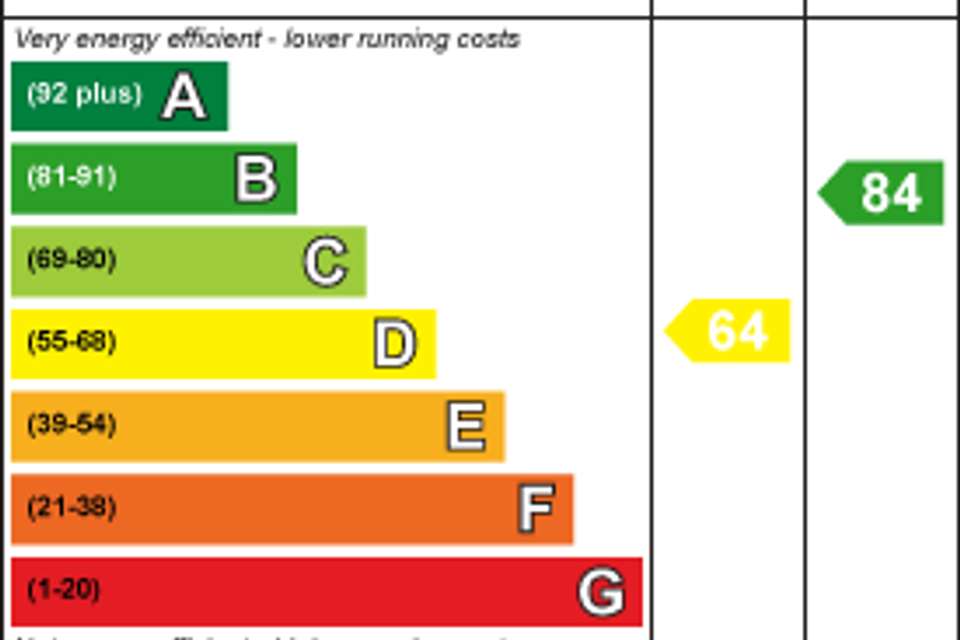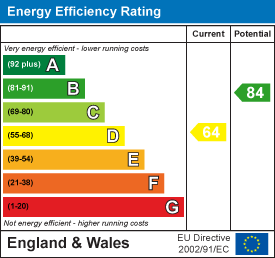3 bedroom house for sale
Seaview, PO34 5DJhouse
bedrooms
Property photos
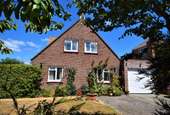
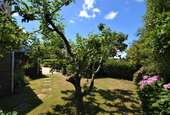
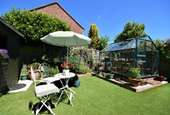
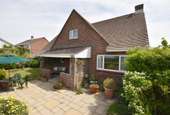
+13
Property description
DELIGHTFUL IN SO MANY WAYS!
This superbly presented 2 reception room, 3 DOUBLE BEDROOM detached home offers great versatility, privacy and is ideal for the avid gardener. Set within a large private corner plot, the property is located in an enviable location a walk away from Seaview and Nettlestone village amenities, the well reputed primary school, bus route, beautiful beaches and sailing clubs.
The attractive covered sun porch opens into a large welcoming hall which leads to a charming sitting room, large dining room and fitted kitchen as well as a ground floor bedroom and cloakroom/wc. The first floor comprises 2 very large double bedrooms - both with lovely far reaching views towards the countryside and Solent (the ideal spot to watch the cruise liners pass by) and a modern bath/shower room. Surrounding the property are BEAUTIFULLY TENDED GARDENS to enjoy with further benefits being gas central heating, leaded light double glazing, a long, deep driveway providing AMPLE PARKING for 4-5 cars / boats and leading to the GARAGE. For those seeking tranquility, privacy and charm, Delta is certainly well worth a visit.
Open Porch: - Covered porch with paved flooring. Double glazed entrance door to:
Entrance Hallway: - A spacious, very welcoming hallway with solid wood flooring and stained glass double glazed window to front. Door to Cloakroom/w.c. Multi-paned doors to:
Sitting Room: - 6.83m x 3.58m (22'5 x 11'9) - Charming dual aspect reception room with leaded light double glazed windows x 2 to side plus one to front offering a lovely outlook over the front garden and fields beyond. Radiators x 2. Feature feature fireplace with marble surround and hearth plus Dimplex artificial flame fan heater.
Dining Room: - 4.09m x 3.30m (13'5 x 10'10) - Large dining room (which could also be an extra bedroom) with leaded light double glazed window to rear. Radiator.
Kitchen: - 3.35m x 3.25m (11'0 x 10'8) - Modern fitted kitchen with extensive range of cupboard and drawer units with contrasting work surfaces incorporating inset 1.5 bowl sink unit, with tiled splash backs. Free standing gas oven and hob. Space for fridge and slimline dishwasher. Leaded light double glazed window to front offering yet more lovely views across nearby fields. Tiled effect vinyl flooring. Door to:
Utility Room: - 3.12m x 1.52m (10'3 x 5'0) - With doors to front and rear gardens, a useful 'room' with work surfaces incorporating sink unit and plumbing for washing machine. Leaded light double glazed window to side. Vent for tumble dryer. Tiled flooring.
Bedroom 3: - 3.30m x 3.20m (10'10 x 10'6) - Currently utilised as a study, a well proportioned ground floor bedroom with double glazed leaded light window to rear. Radiator.
Cloakroom / Wc: - Suite comprising a vanity wash hand basin and low level w.c. Stained glass leaded light double glazed window to front.
First Floor Landing: - Large airy landing with door to eaves storage extending full width of the property - with light socket. Access to loft. Radiator. Doors to:
Bedroom 1: - 4.90m x 3.38m (16'1 x 11'1) - Large double bedroom with double glazed leaded light window to side - with distant Solent views. Radiator. Extensive range of built-in wardrobes - opening to further deep eaves storage.
Bedroom 2: - 3.81m x 3.58m (12'6 x 11'9) - Double room with leaded light double glazed windows x 2 to side - one with window seat and storage - offering lovely "Downs" views. Built-in wardrobe and cupboard with shelving/dressing table. Radiator.
Bath/Shower Room: - 2.44m x 2.26m (8'0 x 7'5) - A luxurious bathroom comprising quality range of panelled bath and separate corner shower cubicle. Low level w.c. and vanity wash hand basin. Tiled walls and quality vinyl flooring. Recessed downlighters. Leaded light double glazed window to front. Heated towel rail.
Gardens: - Delta is centrally positioned within a large plot and benefits from beautifully maintained gardens including lawned areas, raised flower/shrub beds, an array of trees and shrubs, plus patio areas - ideal for al fresco dining. To the rear, there is an area of professionally laid top quality low maintenance Astro turf leading to gate to front of house and surrounding large timber shed and greenhouse. Electrical power supply to shed for DIY as needed.
Driveway Parking: - Deep and wide paved drive way providing ample car/boat parking (up to 4-5 cars/boats).
Garage: - 5.13m x 2.67m (16'10 x 8'9) - Good sized single garage with up and over remote controlled roll-up door, plus double glazed window and pedestrian door to rear garden. Gas and electric meters. Consumer unit.
Other Useful Information: - Tenure: Freehold; Council Tax Band: E
Directions: - Travelling up from Seaview village, proceed up Seaview Lane into Nettlestone, and, on arriving at Nettlestone Green, Delta can be found on the corner of Seaview Lane and East Green (the driveway is accessed via the latter)
Disclaimer: - Whilst every effort has been made to provide accurate information, the details within are not to be relied upon as statements of fact. Not all areas of the house/land have been photographed, and the floor plan/measurements are approximate and not to scale. We have not tested any appliance or systems, and our description should not be taken as a guarantee that these are in working order. Should any alterations be mentioned as having been undertaken within the sellers' ownership, this is not confirmation that necessary consents have been obtained. A buyer should employ a solicitor/surveyor to verify relevant information.
This superbly presented 2 reception room, 3 DOUBLE BEDROOM detached home offers great versatility, privacy and is ideal for the avid gardener. Set within a large private corner plot, the property is located in an enviable location a walk away from Seaview and Nettlestone village amenities, the well reputed primary school, bus route, beautiful beaches and sailing clubs.
The attractive covered sun porch opens into a large welcoming hall which leads to a charming sitting room, large dining room and fitted kitchen as well as a ground floor bedroom and cloakroom/wc. The first floor comprises 2 very large double bedrooms - both with lovely far reaching views towards the countryside and Solent (the ideal spot to watch the cruise liners pass by) and a modern bath/shower room. Surrounding the property are BEAUTIFULLY TENDED GARDENS to enjoy with further benefits being gas central heating, leaded light double glazing, a long, deep driveway providing AMPLE PARKING for 4-5 cars / boats and leading to the GARAGE. For those seeking tranquility, privacy and charm, Delta is certainly well worth a visit.
Open Porch: - Covered porch with paved flooring. Double glazed entrance door to:
Entrance Hallway: - A spacious, very welcoming hallway with solid wood flooring and stained glass double glazed window to front. Door to Cloakroom/w.c. Multi-paned doors to:
Sitting Room: - 6.83m x 3.58m (22'5 x 11'9) - Charming dual aspect reception room with leaded light double glazed windows x 2 to side plus one to front offering a lovely outlook over the front garden and fields beyond. Radiators x 2. Feature feature fireplace with marble surround and hearth plus Dimplex artificial flame fan heater.
Dining Room: - 4.09m x 3.30m (13'5 x 10'10) - Large dining room (which could also be an extra bedroom) with leaded light double glazed window to rear. Radiator.
Kitchen: - 3.35m x 3.25m (11'0 x 10'8) - Modern fitted kitchen with extensive range of cupboard and drawer units with contrasting work surfaces incorporating inset 1.5 bowl sink unit, with tiled splash backs. Free standing gas oven and hob. Space for fridge and slimline dishwasher. Leaded light double glazed window to front offering yet more lovely views across nearby fields. Tiled effect vinyl flooring. Door to:
Utility Room: - 3.12m x 1.52m (10'3 x 5'0) - With doors to front and rear gardens, a useful 'room' with work surfaces incorporating sink unit and plumbing for washing machine. Leaded light double glazed window to side. Vent for tumble dryer. Tiled flooring.
Bedroom 3: - 3.30m x 3.20m (10'10 x 10'6) - Currently utilised as a study, a well proportioned ground floor bedroom with double glazed leaded light window to rear. Radiator.
Cloakroom / Wc: - Suite comprising a vanity wash hand basin and low level w.c. Stained glass leaded light double glazed window to front.
First Floor Landing: - Large airy landing with door to eaves storage extending full width of the property - with light socket. Access to loft. Radiator. Doors to:
Bedroom 1: - 4.90m x 3.38m (16'1 x 11'1) - Large double bedroom with double glazed leaded light window to side - with distant Solent views. Radiator. Extensive range of built-in wardrobes - opening to further deep eaves storage.
Bedroom 2: - 3.81m x 3.58m (12'6 x 11'9) - Double room with leaded light double glazed windows x 2 to side - one with window seat and storage - offering lovely "Downs" views. Built-in wardrobe and cupboard with shelving/dressing table. Radiator.
Bath/Shower Room: - 2.44m x 2.26m (8'0 x 7'5) - A luxurious bathroom comprising quality range of panelled bath and separate corner shower cubicle. Low level w.c. and vanity wash hand basin. Tiled walls and quality vinyl flooring. Recessed downlighters. Leaded light double glazed window to front. Heated towel rail.
Gardens: - Delta is centrally positioned within a large plot and benefits from beautifully maintained gardens including lawned areas, raised flower/shrub beds, an array of trees and shrubs, plus patio areas - ideal for al fresco dining. To the rear, there is an area of professionally laid top quality low maintenance Astro turf leading to gate to front of house and surrounding large timber shed and greenhouse. Electrical power supply to shed for DIY as needed.
Driveway Parking: - Deep and wide paved drive way providing ample car/boat parking (up to 4-5 cars/boats).
Garage: - 5.13m x 2.67m (16'10 x 8'9) - Good sized single garage with up and over remote controlled roll-up door, plus double glazed window and pedestrian door to rear garden. Gas and electric meters. Consumer unit.
Other Useful Information: - Tenure: Freehold; Council Tax Band: E
Directions: - Travelling up from Seaview village, proceed up Seaview Lane into Nettlestone, and, on arriving at Nettlestone Green, Delta can be found on the corner of Seaview Lane and East Green (the driveway is accessed via the latter)
Disclaimer: - Whilst every effort has been made to provide accurate information, the details within are not to be relied upon as statements of fact. Not all areas of the house/land have been photographed, and the floor plan/measurements are approximate and not to scale. We have not tested any appliance or systems, and our description should not be taken as a guarantee that these are in working order. Should any alterations be mentioned as having been undertaken within the sellers' ownership, this is not confirmation that necessary consents have been obtained. A buyer should employ a solicitor/surveyor to verify relevant information.
Council tax
First listed
Over a month agoEnergy Performance Certificate
Seaview, PO34 5DJ
Placebuzz mortgage repayment calculator
Monthly repayment
The Est. Mortgage is for a 25 years repayment mortgage based on a 10% deposit and a 5.5% annual interest. It is only intended as a guide. Make sure you obtain accurate figures from your lender before committing to any mortgage. Your home may be repossessed if you do not keep up repayments on a mortgage.
Seaview, PO34 5DJ - Streetview
DISCLAIMER: Property descriptions and related information displayed on this page are marketing materials provided by Seafields - Ryde. Placebuzz does not warrant or accept any responsibility for the accuracy or completeness of the property descriptions or related information provided here and they do not constitute property particulars. Please contact Seafields - Ryde for full details and further information.





