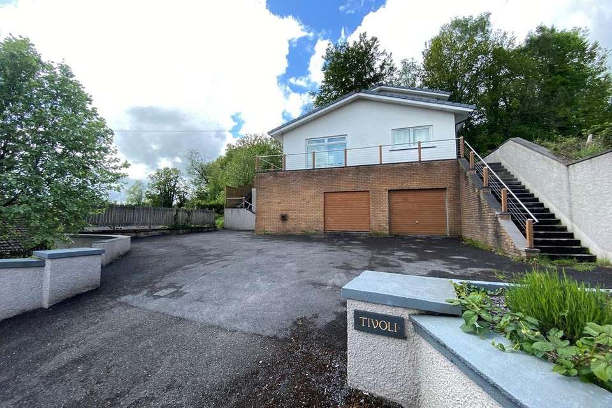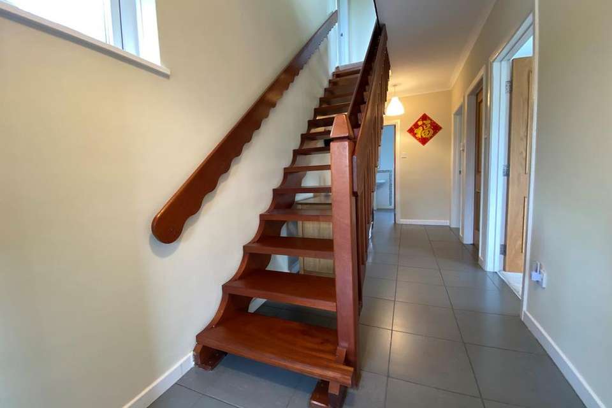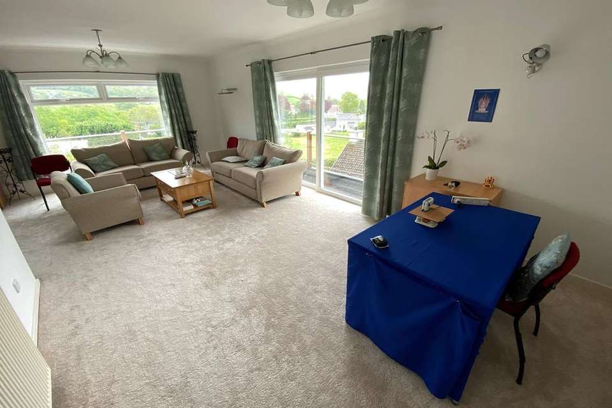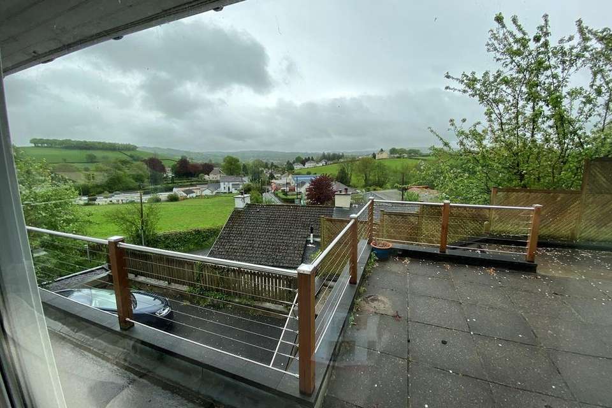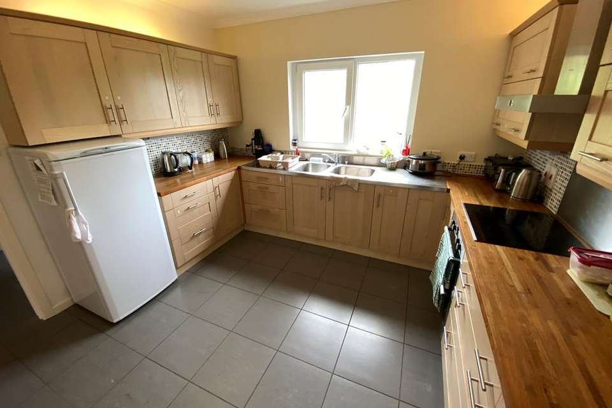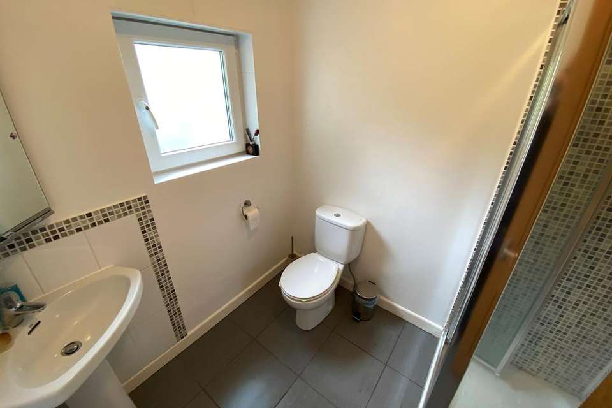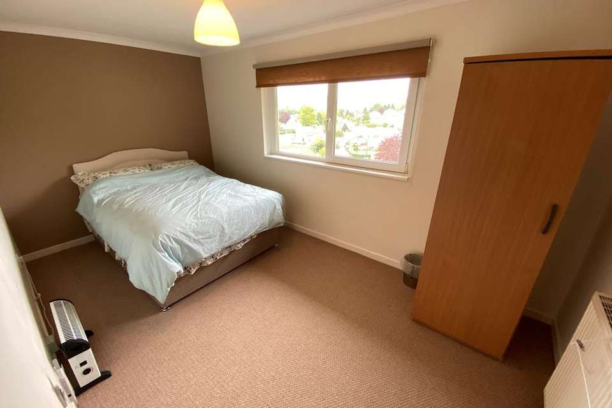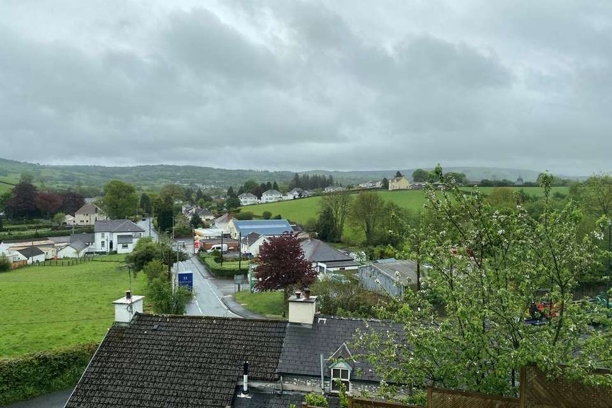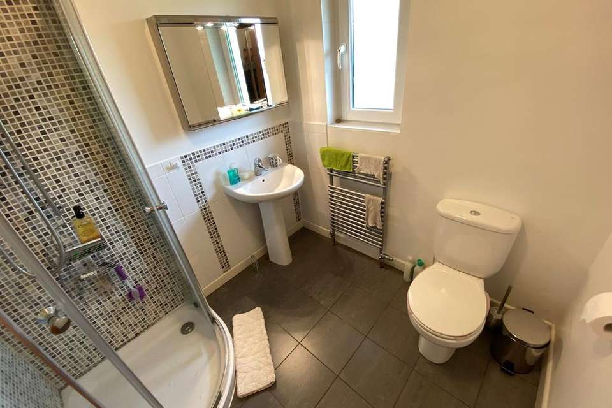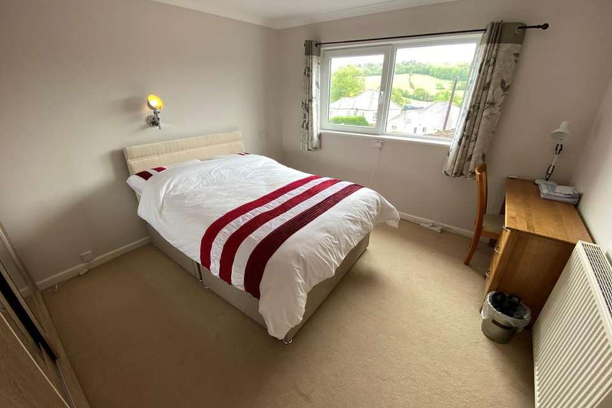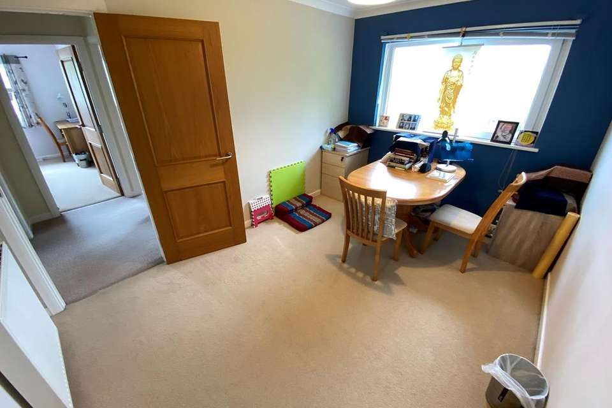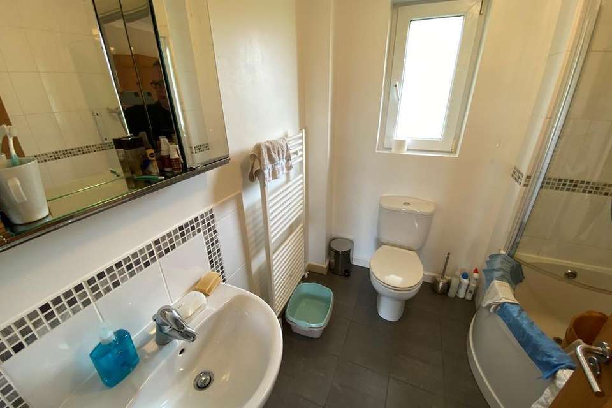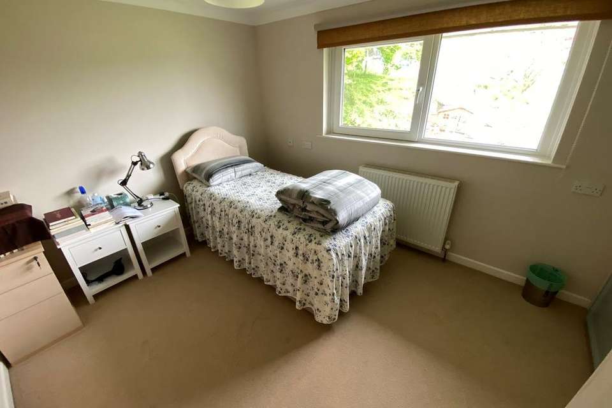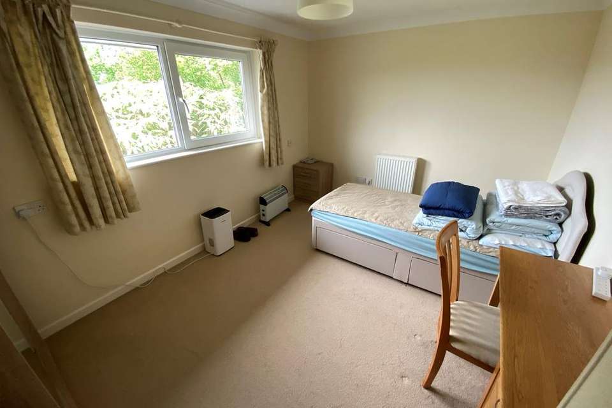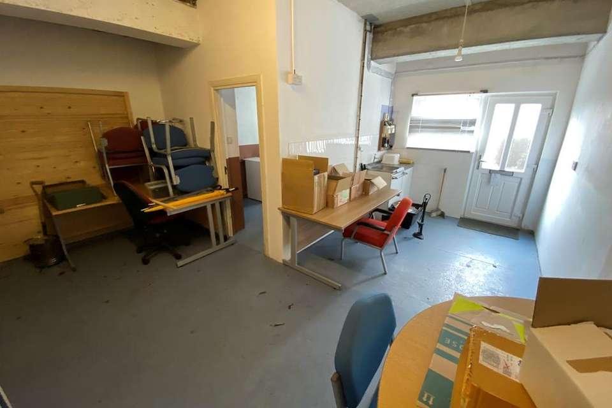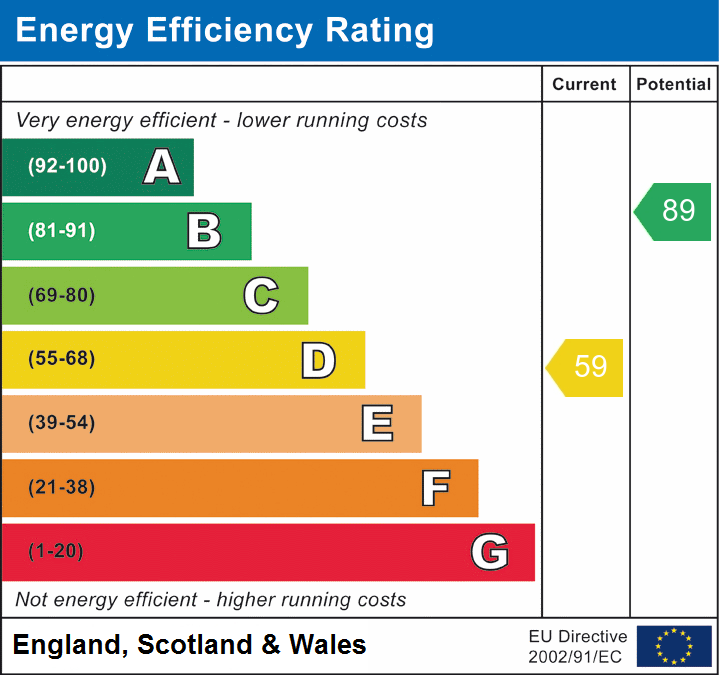5 bedroom detached house for sale
Forest Road, Lampeter, SA48detached house
bedrooms
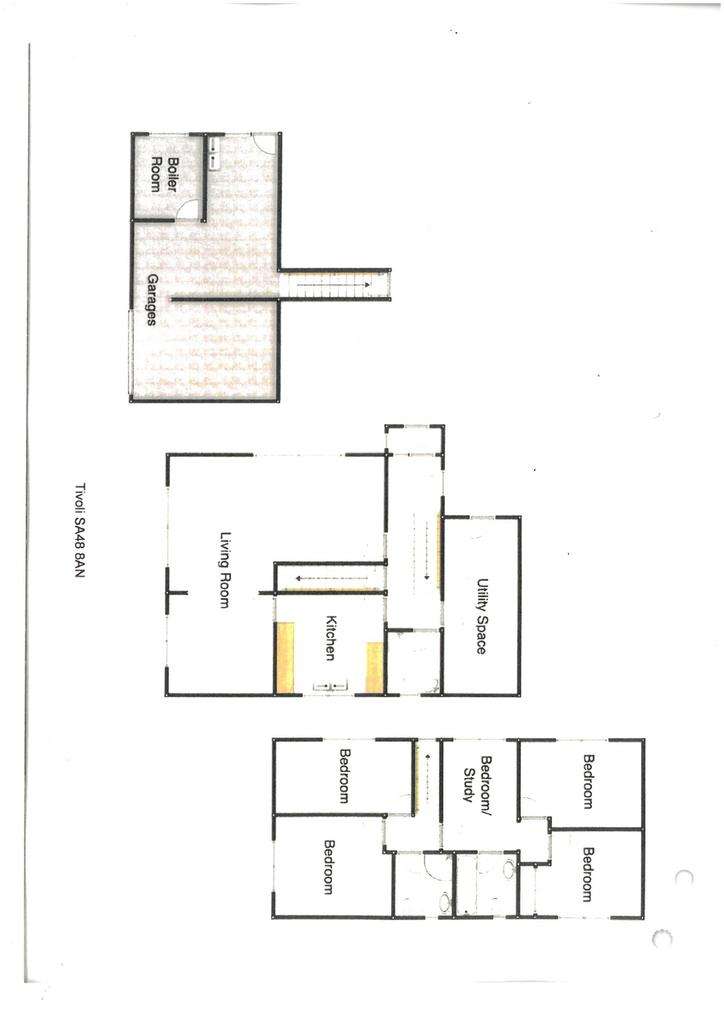
Property photos

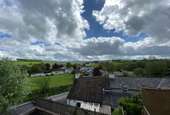
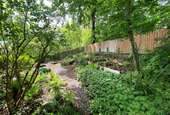
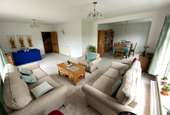
+16
Property description
* No onward chain * Breathtaking views over Lampeter Town and the surrounding Teifi Valley * An impressive and modern 5 bedroomed, 3 bathroomed property * Three storied detached property in a prominent elevated position * Stylish designs with Family living in mind * Positioned on Forest Road - One of Lampeter's sought after district * Well kept gardens with raised beds - Totally private * Large patio boasting impressive vista points * Must be viewed to be fully appreciated * Plentiful off road parking and outdoor space * Double integral garage with workshop * 10 miles inland from the Cardigan Bay Coast at Aberaeron and 20 or so miles North from the County Town of Carmarthen with access to the M4 Motorway and National Rail Networks * The property lies on the outskirts of the University Town of Lampeter - Within walking distance to all Town Amenities, School and University of Wales Trinity Saint David Campus * A rare opportunity - A desirable edge of Town property * Don't miss out - Contact us today
We are informed by the current Vendors that the property benefits from mains water, mains electricity, mains drainage, oil fired central heating, UPVC double glazing, solar panels running the hot water, telephone subject to B.T. transfer regulations, Broadband available.
LOCATION
The property lies on the outskirts of the University Town of Lampeter in one of the Town's most sought after district, 10 miles inland from the Cardigan Bay Coastline at Aberaeron and 20 or so miles North from the County Town of Carmarthen, being within easy reach of Swansea and South Wales.
GENERAL DESCRIPTION
Tivoli is a prominent and imposing three storied 5 bedroomed, 3 bathroomed property boasting modern and stylish accommodation throughout. The property enjoys an elevated position with far reaching views over the Town of Lampeter and the surrounding Teifi Valley.
The lower ground floor boasts two garages with workshop space and to the rear lies a low maintenance garden laid to raised beds, being totally private and not overlooked.
An executive property suiting Family accommodation and currently consisting of the following:-
GROUND FLOOR
ENTRANCE PORCH
Accessed via a front UPVC door with diamond panel glazed door to
FRONT CLOAKROOM/PORCH AREA
With shoe shelving and fully glazed front internal door.
RECEPTION HALLWAY
With tiled floor, radiator, Bespoke hand crafted hardwood stairs to the second floor, door to staircase down to Integral Garages.
LIVING ROOM
24' 2" x 26' 8" (7.37m x 8.13m) max. Being 'L' shaped, with three radiators, large double glazed windows with dual aspect views over Lampeter and the countryside, sliding patio doors to external elevated patio area, door to Kitchen.
LIVING ROOM (SECOND IMAGE)
VIEW FROM LIVING ROOM
KITCHEN
11' 3" x 11' 4" (3.43m x 3.45m). A light oak fitted kitchen with a range of wall and flor units with hardwood worktops, soft closing cupboards and drawers, electric Bosch oven and 4 ring induction hob with extractor hood over, double stainless steel drainer sink unit with chrome mixer tap, fridge space and window to rear.
FIRST FLOOR
SHOWER ROOM
With tiled floor, pedestal wash hand basin, low level flush w.c., heated towel rail, corner shower cubicle with chrome shower head and unit.
UTILITY ROOM
18' 6" x 16' 2" (5.64m x 4.93m). With a glazed front door to the patio area, stainless steel worktops and units, washer connection, dishwasher connection, stainless steel sink and drainer unit, copper cylinder with hot water connection, immersion heater and Gasokol solar water heater unit.
SECOND FLOOR
BEDROOM 1
12' 6" x 11' 2" (3.81m x 3.40m). With radiator, far reaching views from the window.
VIEW FROM BEDROOM 1
SHOWER ROOM - SECOND FLOOR
With tiled floor, pedestal wash hand basin, low level flush w.c., heated towel rail, corner shower cubicle with chrome shower head and unit.
BEDROOM 2
14' 7" x 8' 2" (4.45m x 2.49m). With radiator.
WALK THROUGH BEDROOM 3/STUDY
12' 4" x 8' 7" (3.76m x 2.62m). With window to the front having far reaching views, radiator.
FAMILY BATHROOM
Being fully tiled, with pedestal wash hand basin, low level flush w.c., heated towel rail, panelled bath with chrome shower head and unit.
BEDROOM 4
11' 3" x 9' 7" (3.43m x 2.92m). With radiator, T.V point, built-in wardrobe and sliding doors, window to the rear.
BEDROOM 5
13' 6" x 9' 7" (4.11m x 2.92m). With two radiators, T.V. point, window to the front with far reaching views.
GROUND FLOOR GARAGES
INTEGRAL GARAGE 1
18' 6" x 16' 2" (5.64m x 4.93m). With stairs from the Reception Hall on the first floor, sink unit and drainer, electric and water connection, workshop area and workshop benches, UPVC side entrance door to parking area.
BOILER ROOM
Housing the Worcester oil fired boiler.
INTEGRAL GARAGE 2
16' 6" x 11' 2" (5.03m x 3.40m). With concrete floor, up and over garage door integral to Garage 1.
EXTERNALLY
GARDEN
A terraced garden to the side of the property having gravelled paths with a number of raised beds. This area is totally private and not overlooked and with a range of mature shrubbery.
GARDEN (SECOND IMAGE)
PATIO AREA
PARKING AND DRIVEWAY
A tarmacadamed driveway with ample parking. Good access to the property and to the garages.
VIEW FROM PROPERTY
FRONT OF PROPERTY
FRONT OF PROPERTY (SECOND IMAGE)
SIDE ELEVATION
AGENT'S COMMENTS
A highly desirable property in a sought after location.
TENURE AND POSSESSION
We are informed the property is of Freehold Tenure and will be vacant on completion. No onward chain.
COUNCIL TAX
The property is listed under the Local Authority of Ceredigion County Council. Council Tax Band property - 'F'.
We are informed by the current Vendors that the property benefits from mains water, mains electricity, mains drainage, oil fired central heating, UPVC double glazing, solar panels running the hot water, telephone subject to B.T. transfer regulations, Broadband available.
LOCATION
The property lies on the outskirts of the University Town of Lampeter in one of the Town's most sought after district, 10 miles inland from the Cardigan Bay Coastline at Aberaeron and 20 or so miles North from the County Town of Carmarthen, being within easy reach of Swansea and South Wales.
GENERAL DESCRIPTION
Tivoli is a prominent and imposing three storied 5 bedroomed, 3 bathroomed property boasting modern and stylish accommodation throughout. The property enjoys an elevated position with far reaching views over the Town of Lampeter and the surrounding Teifi Valley.
The lower ground floor boasts two garages with workshop space and to the rear lies a low maintenance garden laid to raised beds, being totally private and not overlooked.
An executive property suiting Family accommodation and currently consisting of the following:-
GROUND FLOOR
ENTRANCE PORCH
Accessed via a front UPVC door with diamond panel glazed door to
FRONT CLOAKROOM/PORCH AREA
With shoe shelving and fully glazed front internal door.
RECEPTION HALLWAY
With tiled floor, radiator, Bespoke hand crafted hardwood stairs to the second floor, door to staircase down to Integral Garages.
LIVING ROOM
24' 2" x 26' 8" (7.37m x 8.13m) max. Being 'L' shaped, with three radiators, large double glazed windows with dual aspect views over Lampeter and the countryside, sliding patio doors to external elevated patio area, door to Kitchen.
LIVING ROOM (SECOND IMAGE)
VIEW FROM LIVING ROOM
KITCHEN
11' 3" x 11' 4" (3.43m x 3.45m). A light oak fitted kitchen with a range of wall and flor units with hardwood worktops, soft closing cupboards and drawers, electric Bosch oven and 4 ring induction hob with extractor hood over, double stainless steel drainer sink unit with chrome mixer tap, fridge space and window to rear.
FIRST FLOOR
SHOWER ROOM
With tiled floor, pedestal wash hand basin, low level flush w.c., heated towel rail, corner shower cubicle with chrome shower head and unit.
UTILITY ROOM
18' 6" x 16' 2" (5.64m x 4.93m). With a glazed front door to the patio area, stainless steel worktops and units, washer connection, dishwasher connection, stainless steel sink and drainer unit, copper cylinder with hot water connection, immersion heater and Gasokol solar water heater unit.
SECOND FLOOR
BEDROOM 1
12' 6" x 11' 2" (3.81m x 3.40m). With radiator, far reaching views from the window.
VIEW FROM BEDROOM 1
SHOWER ROOM - SECOND FLOOR
With tiled floor, pedestal wash hand basin, low level flush w.c., heated towel rail, corner shower cubicle with chrome shower head and unit.
BEDROOM 2
14' 7" x 8' 2" (4.45m x 2.49m). With radiator.
WALK THROUGH BEDROOM 3/STUDY
12' 4" x 8' 7" (3.76m x 2.62m). With window to the front having far reaching views, radiator.
FAMILY BATHROOM
Being fully tiled, with pedestal wash hand basin, low level flush w.c., heated towel rail, panelled bath with chrome shower head and unit.
BEDROOM 4
11' 3" x 9' 7" (3.43m x 2.92m). With radiator, T.V point, built-in wardrobe and sliding doors, window to the rear.
BEDROOM 5
13' 6" x 9' 7" (4.11m x 2.92m). With two radiators, T.V. point, window to the front with far reaching views.
GROUND FLOOR GARAGES
INTEGRAL GARAGE 1
18' 6" x 16' 2" (5.64m x 4.93m). With stairs from the Reception Hall on the first floor, sink unit and drainer, electric and water connection, workshop area and workshop benches, UPVC side entrance door to parking area.
BOILER ROOM
Housing the Worcester oil fired boiler.
INTEGRAL GARAGE 2
16' 6" x 11' 2" (5.03m x 3.40m). With concrete floor, up and over garage door integral to Garage 1.
EXTERNALLY
GARDEN
A terraced garden to the side of the property having gravelled paths with a number of raised beds. This area is totally private and not overlooked and with a range of mature shrubbery.
GARDEN (SECOND IMAGE)
PATIO AREA
PARKING AND DRIVEWAY
A tarmacadamed driveway with ample parking. Good access to the property and to the garages.
VIEW FROM PROPERTY
FRONT OF PROPERTY
FRONT OF PROPERTY (SECOND IMAGE)
SIDE ELEVATION
AGENT'S COMMENTS
A highly desirable property in a sought after location.
TENURE AND POSSESSION
We are informed the property is of Freehold Tenure and will be vacant on completion. No onward chain.
COUNCIL TAX
The property is listed under the Local Authority of Ceredigion County Council. Council Tax Band property - 'F'.
Council tax
First listed
Over a month agoEnergy Performance Certificate
Forest Road, Lampeter, SA48
Placebuzz mortgage repayment calculator
Monthly repayment
The Est. Mortgage is for a 25 years repayment mortgage based on a 10% deposit and a 5.5% annual interest. It is only intended as a guide. Make sure you obtain accurate figures from your lender before committing to any mortgage. Your home may be repossessed if you do not keep up repayments on a mortgage.
Forest Road, Lampeter, SA48 - Streetview
DISCLAIMER: Property descriptions and related information displayed on this page are marketing materials provided by Morgan & Davies - Lampeter. Placebuzz does not warrant or accept any responsibility for the accuracy or completeness of the property descriptions or related information provided here and they do not constitute property particulars. Please contact Morgan & Davies - Lampeter for full details and further information.





