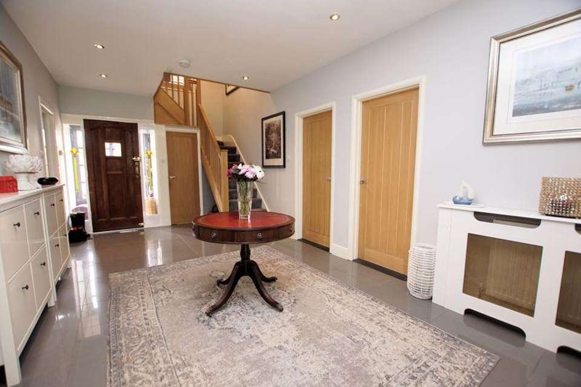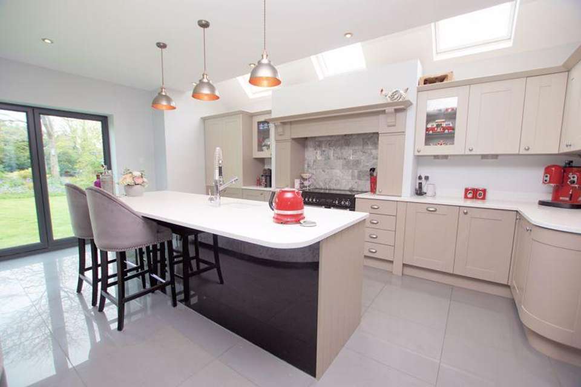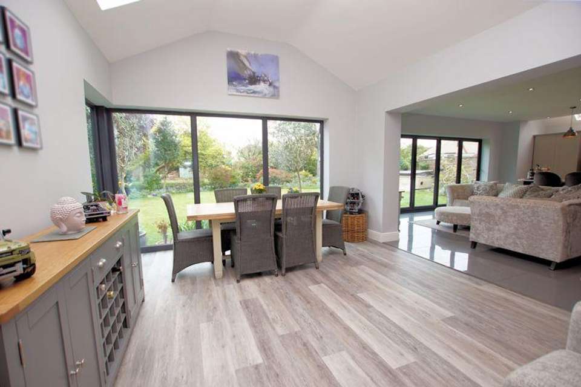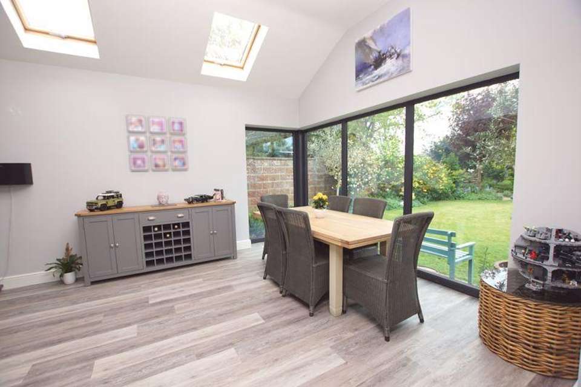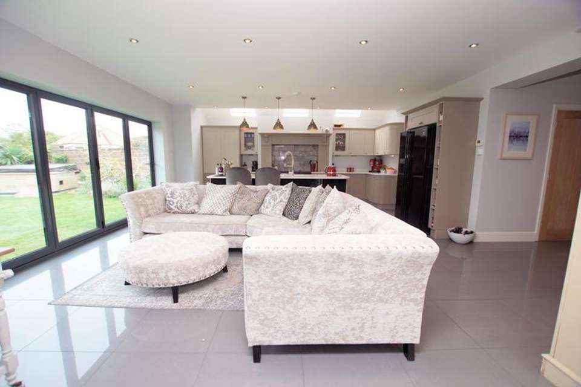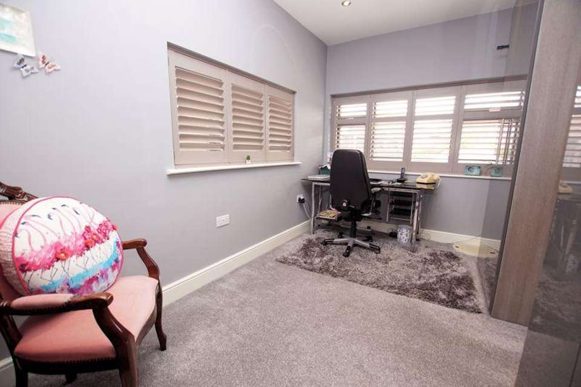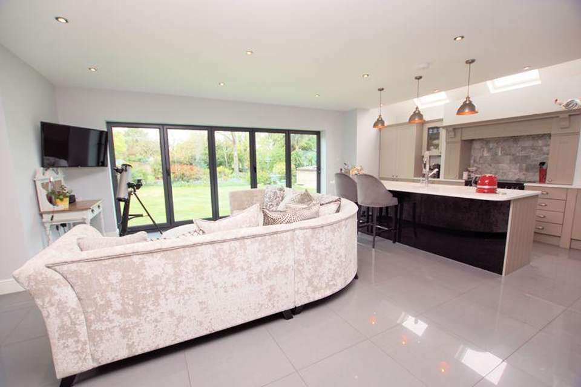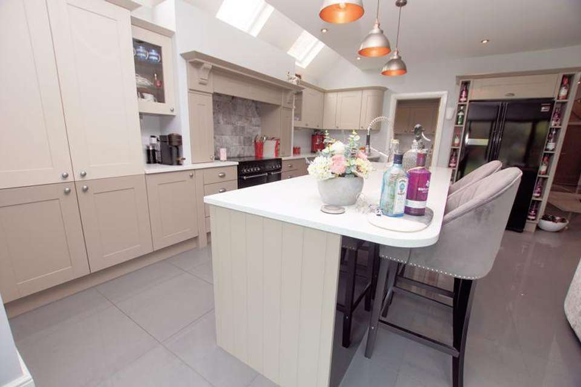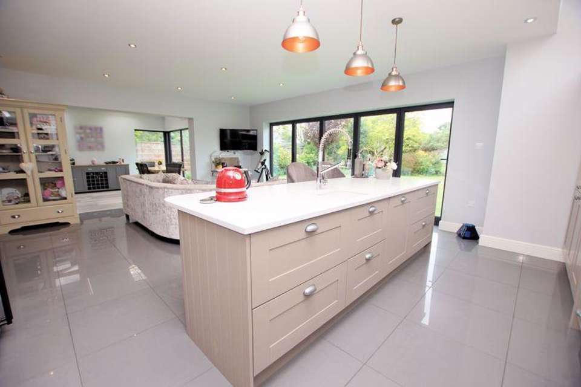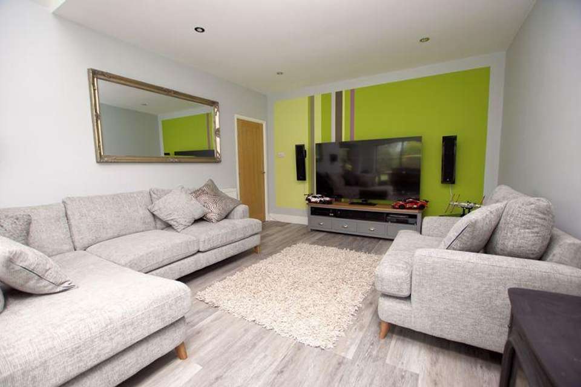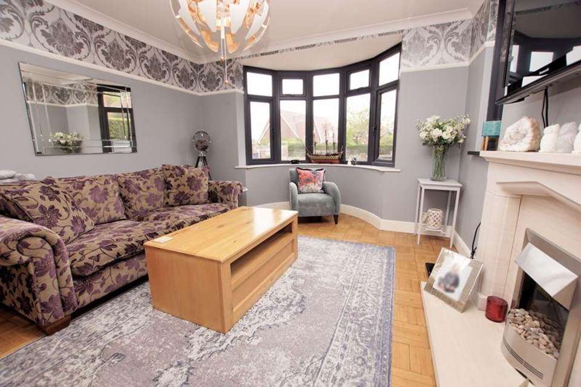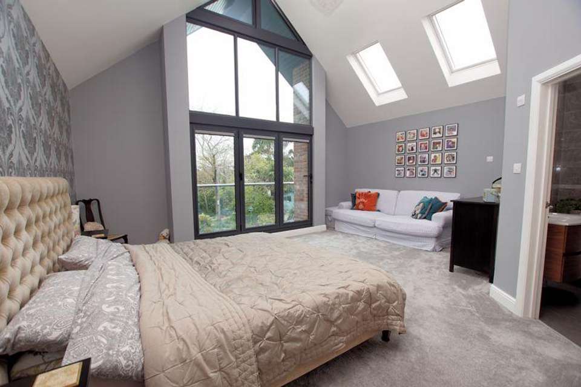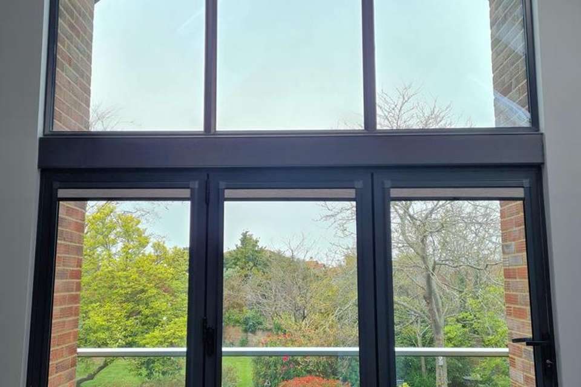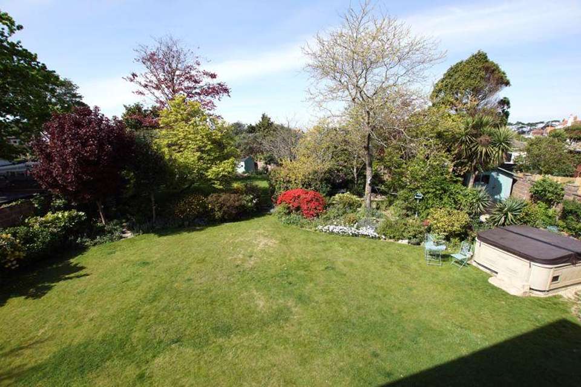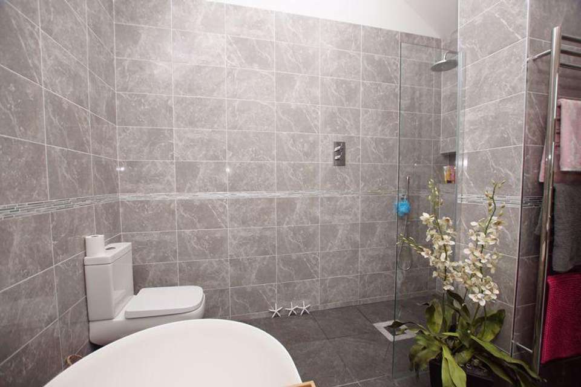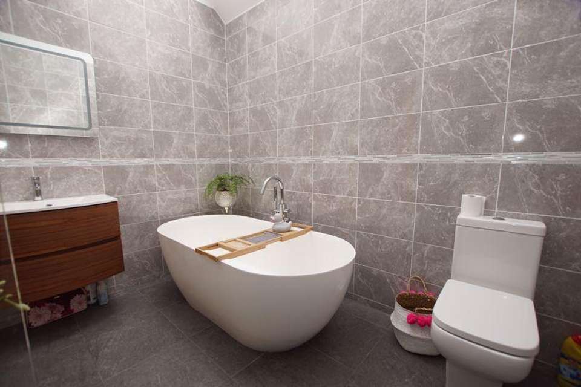4 bedroom detached house for sale
Russell Close, Lee-On-The-Solentdetached house
bedrooms
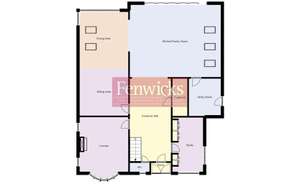
Property photos

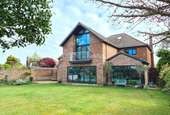
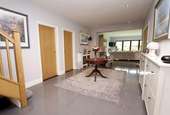
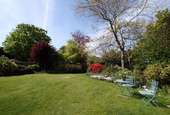
+16
Property description
* A substantial and individual detached residence situated in a sought after location within Lee on the Solent. This impressive and stunning home has been the subject of extensive refurbishment and expansion by the current owners who have created the most remarkable and spacious home *
-
A substantial and individual detached residence situated in a sought after location within Lee on the Solent. This impressive and stunning home has been the subject of extensive refurbishment and expansion by the current owners who have created the most remarkable and spacious home. The property enjoys generous living accommodation via an imposing hallway, four double bedrooms with the main bedroom boasting a vaulted ceiling and views over the delightful gardens. There are three reception rooms and an open plan kitchen/family room with bi-folding doors to the garden.
The Accommodation Comprises:-
Double opening glazed doors to;
Entrance Porch:-
Feature stained glass windows and original wooden front door to;
Entrance Hall:-
Inset LED spotlighting, stairs to first floor with solid oak balustrades, cupboard housing hot water system with slatted shelving, smoke detector, tiled flooring, radiator.
Cloakroom:-
Obscured UPVC double glazed window to front elevation, close coupled WC, wall hung wash hand basin, chrome ladder style radiator.
Study:- - 13' 9'' x 7' 9'' (4.19m x 2.36m) maximum measurements
UPVC double glazed windows to front and side elevations with fitted shutters, inset LED spotlighting, range of built in storage cupboards, underfloor heating.
Lounge:- - 13' 10'' x 12' 4'' (4.21m x 3.76m) maximum measurements plus bay window
Coved ceiling, UPVC double glazed bay window to front elevation, two further obscured UPVC double glazed windows to side elevation, fireplace with stone surround and hearth, parquet flooring, radiator.
Open Plan Sitting/Dining Area:- - 26' 4'' x 12' 4'' (8.02m x 3.76m)
Sitting Area:-
Inset LED spotlighting, radiator, log effect gas stove, opening to;
Dining Area:-
Floor to ceiling UPVC double glazed windows to rear garden, vaulted ceiling with Velux windows, opening to;
Kitchen/Family Room:- - 23' 1'' x 18' 4'' (7.03m x 5.58m) maximum measurements
Aluminium double glazed bi folding doors to rear garden with tinted glass, inset LED spotlighting, partially vaulted ceiling with Velux windows, fitted with a modern range of solid wood base cupboards and matching eye level units, Silestone Quartz worksurfaces with inset sink and mixer tap with hose attachment, breakfast bar, integrated Neff dishwasher, Rangemaster with gas hob and electric ovens (to remain), pantry cupboard, space for American-style fridge freezer, thermistor smoke detector, underfloor heating, continuation of tiled flooring, door to;
Utility Room:- - 9' 3'' x 8' 1'' (2.82m x 2.46m)
UPVC double glazed window and door to side elevation, fitted with a range of base cupboards and matching eye level units, Silestone Quartz worksurface, inset stainless steel sink with mixer tap, space and plumbing for washing machine and tumble dryer, cupboard housing gas system boiler.
Galleried Landing:-
UPVC double glazed window to front elevation with fitted shutters, inset LED spotlighting, access to loft space, smoke detector, radiator.
Bedroom One:- - 18' 10'' x 18' 4'' (5.74m x 5.58m) maximum measurements
Vaulted ceiling with Velux windows, aluminium bi folding doors to balcony with tinted glass overlooking the rear garden, radiator, door to;
En Suite:- - 9' 6'' x 9' 1'' (2.89m x 2.77m) maximum measurements
Partially vaulted ceiling with Velux window, inset LED spotlighting close coupled WC, wash hand basin set in wall hung vanity unit with drawer storage, freestanding stone bath with mixer tap and hand shower attachment, walk in shower with rainfall shower head and additional hand shower attachment, heated mirror with lights, tiling to floor and walls, extractor fan, chrome ladder style radiator.
Bedroom Two:- - 12' 4'' x 9' 10'' (3.76m x 2.99m)
UPVC double glazed windows to rear elevation, radiator, door to;
En Suite:- - 6' 3'' x 4' 10'' (1.90m x 1.47m)
Inset LED spotlighting, close coupled WC, wash hand basin set in wall hung vanity unit with drawer storage, corner shower cubicle with mains shower, tiling to floor and walls, extractor fan, chrome ladder style radiator.
Bedroom Three:- - 13' 11'' x 12' 4'' (4.24m x 3.76m) maximum measurements
UPVC double glazed window to front elevation, fitted with a range of built in wardrobes, radiator.
Bedroom Four:- - 13' 10'' x 9' 10'' (4.21m x 2.99m)
Obscured UPVC double glazed window to side elevation, further UPVC double glazed window to front elevation, fitted shutters, radiator.
Family Bathroom:- - 9' 10'' x 6' 5'' (2.99m x 1.95m) maximum measurements
Partially vaulted ceiling with Velux window, inset LED spotlighting, close coupled WC, wash hand basin set in wall hung in vanity unit with drawer storage, panelled bath with mixer tap and mains shower over, shower screen, additional wall mounted storage cupboard, shaver point within mirror with LED lighting, tiling to floor and walls, extractor fan, chrome ladder style radiator.
Outside:-
The rear garden is a truly outstanding feature of the home boasting a fine array of flowers, shrubs and mature trees. Generous lawn, gravelled seating area and path leading storage sheds, firepit area, hot tub (to remain if required). To the front of the property is a large block paved driveway with additional area laid with decorative stone, side pedestrian access to rear garden via gate.
Agents Note:-
Council Tax Band F
-
A substantial and individual detached residence situated in a sought after location within Lee on the Solent. This impressive and stunning home has been the subject of extensive refurbishment and expansion by the current owners who have created the most remarkable and spacious home. The property enjoys generous living accommodation via an imposing hallway, four double bedrooms with the main bedroom boasting a vaulted ceiling and views over the delightful gardens. There are three reception rooms and an open plan kitchen/family room with bi-folding doors to the garden.
The Accommodation Comprises:-
Double opening glazed doors to;
Entrance Porch:-
Feature stained glass windows and original wooden front door to;
Entrance Hall:-
Inset LED spotlighting, stairs to first floor with solid oak balustrades, cupboard housing hot water system with slatted shelving, smoke detector, tiled flooring, radiator.
Cloakroom:-
Obscured UPVC double glazed window to front elevation, close coupled WC, wall hung wash hand basin, chrome ladder style radiator.
Study:- - 13' 9'' x 7' 9'' (4.19m x 2.36m) maximum measurements
UPVC double glazed windows to front and side elevations with fitted shutters, inset LED spotlighting, range of built in storage cupboards, underfloor heating.
Lounge:- - 13' 10'' x 12' 4'' (4.21m x 3.76m) maximum measurements plus bay window
Coved ceiling, UPVC double glazed bay window to front elevation, two further obscured UPVC double glazed windows to side elevation, fireplace with stone surround and hearth, parquet flooring, radiator.
Open Plan Sitting/Dining Area:- - 26' 4'' x 12' 4'' (8.02m x 3.76m)
Sitting Area:-
Inset LED spotlighting, radiator, log effect gas stove, opening to;
Dining Area:-
Floor to ceiling UPVC double glazed windows to rear garden, vaulted ceiling with Velux windows, opening to;
Kitchen/Family Room:- - 23' 1'' x 18' 4'' (7.03m x 5.58m) maximum measurements
Aluminium double glazed bi folding doors to rear garden with tinted glass, inset LED spotlighting, partially vaulted ceiling with Velux windows, fitted with a modern range of solid wood base cupboards and matching eye level units, Silestone Quartz worksurfaces with inset sink and mixer tap with hose attachment, breakfast bar, integrated Neff dishwasher, Rangemaster with gas hob and electric ovens (to remain), pantry cupboard, space for American-style fridge freezer, thermistor smoke detector, underfloor heating, continuation of tiled flooring, door to;
Utility Room:- - 9' 3'' x 8' 1'' (2.82m x 2.46m)
UPVC double glazed window and door to side elevation, fitted with a range of base cupboards and matching eye level units, Silestone Quartz worksurface, inset stainless steel sink with mixer tap, space and plumbing for washing machine and tumble dryer, cupboard housing gas system boiler.
Galleried Landing:-
UPVC double glazed window to front elevation with fitted shutters, inset LED spotlighting, access to loft space, smoke detector, radiator.
Bedroom One:- - 18' 10'' x 18' 4'' (5.74m x 5.58m) maximum measurements
Vaulted ceiling with Velux windows, aluminium bi folding doors to balcony with tinted glass overlooking the rear garden, radiator, door to;
En Suite:- - 9' 6'' x 9' 1'' (2.89m x 2.77m) maximum measurements
Partially vaulted ceiling with Velux window, inset LED spotlighting close coupled WC, wash hand basin set in wall hung vanity unit with drawer storage, freestanding stone bath with mixer tap and hand shower attachment, walk in shower with rainfall shower head and additional hand shower attachment, heated mirror with lights, tiling to floor and walls, extractor fan, chrome ladder style radiator.
Bedroom Two:- - 12' 4'' x 9' 10'' (3.76m x 2.99m)
UPVC double glazed windows to rear elevation, radiator, door to;
En Suite:- - 6' 3'' x 4' 10'' (1.90m x 1.47m)
Inset LED spotlighting, close coupled WC, wash hand basin set in wall hung vanity unit with drawer storage, corner shower cubicle with mains shower, tiling to floor and walls, extractor fan, chrome ladder style radiator.
Bedroom Three:- - 13' 11'' x 12' 4'' (4.24m x 3.76m) maximum measurements
UPVC double glazed window to front elevation, fitted with a range of built in wardrobes, radiator.
Bedroom Four:- - 13' 10'' x 9' 10'' (4.21m x 2.99m)
Obscured UPVC double glazed window to side elevation, further UPVC double glazed window to front elevation, fitted shutters, radiator.
Family Bathroom:- - 9' 10'' x 6' 5'' (2.99m x 1.95m) maximum measurements
Partially vaulted ceiling with Velux window, inset LED spotlighting, close coupled WC, wash hand basin set in wall hung in vanity unit with drawer storage, panelled bath with mixer tap and mains shower over, shower screen, additional wall mounted storage cupboard, shaver point within mirror with LED lighting, tiling to floor and walls, extractor fan, chrome ladder style radiator.
Outside:-
The rear garden is a truly outstanding feature of the home boasting a fine array of flowers, shrubs and mature trees. Generous lawn, gravelled seating area and path leading storage sheds, firepit area, hot tub (to remain if required). To the front of the property is a large block paved driveway with additional area laid with decorative stone, side pedestrian access to rear garden via gate.
Agents Note:-
Council Tax Band F
Council tax
First listed
Over a month agoEnergy Performance Certificate
Russell Close, Lee-On-The-Solent
Placebuzz mortgage repayment calculator
Monthly repayment
The Est. Mortgage is for a 25 years repayment mortgage based on a 10% deposit and a 5.5% annual interest. It is only intended as a guide. Make sure you obtain accurate figures from your lender before committing to any mortgage. Your home may be repossessed if you do not keep up repayments on a mortgage.
Russell Close, Lee-On-The-Solent - Streetview
DISCLAIMER: Property descriptions and related information displayed on this page are marketing materials provided by Fenwicks Estate Agents - Lee On The Solent. Placebuzz does not warrant or accept any responsibility for the accuracy or completeness of the property descriptions or related information provided here and they do not constitute property particulars. Please contact Fenwicks Estate Agents - Lee On The Solent for full details and further information.





