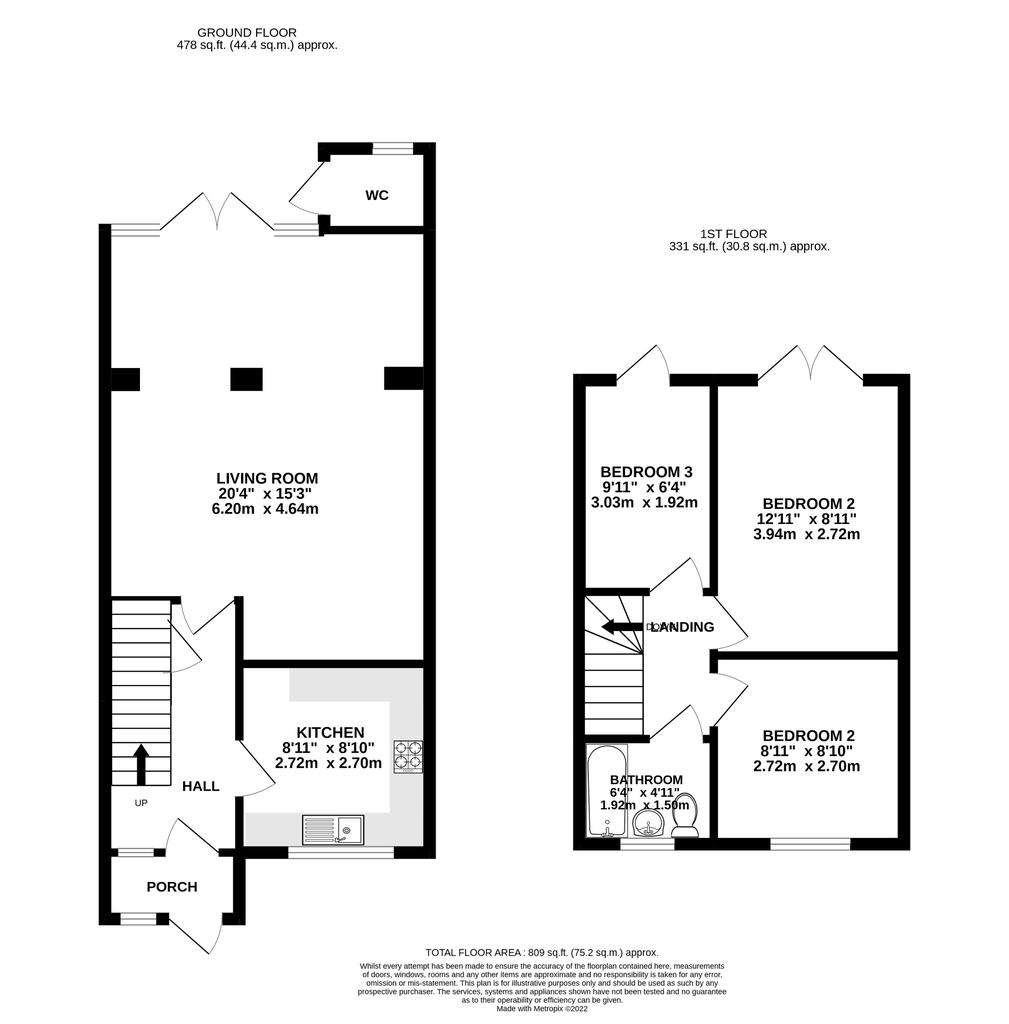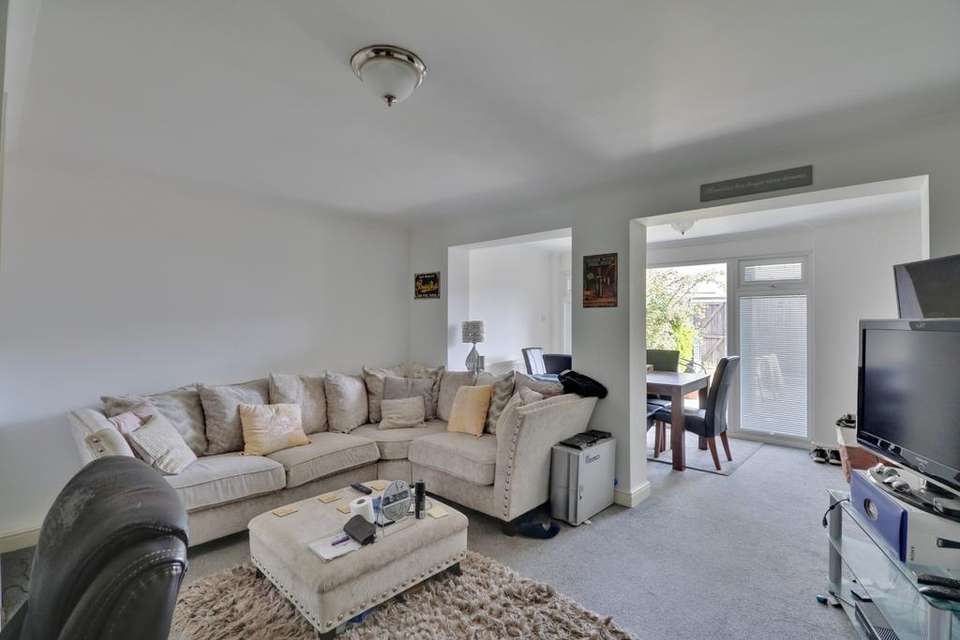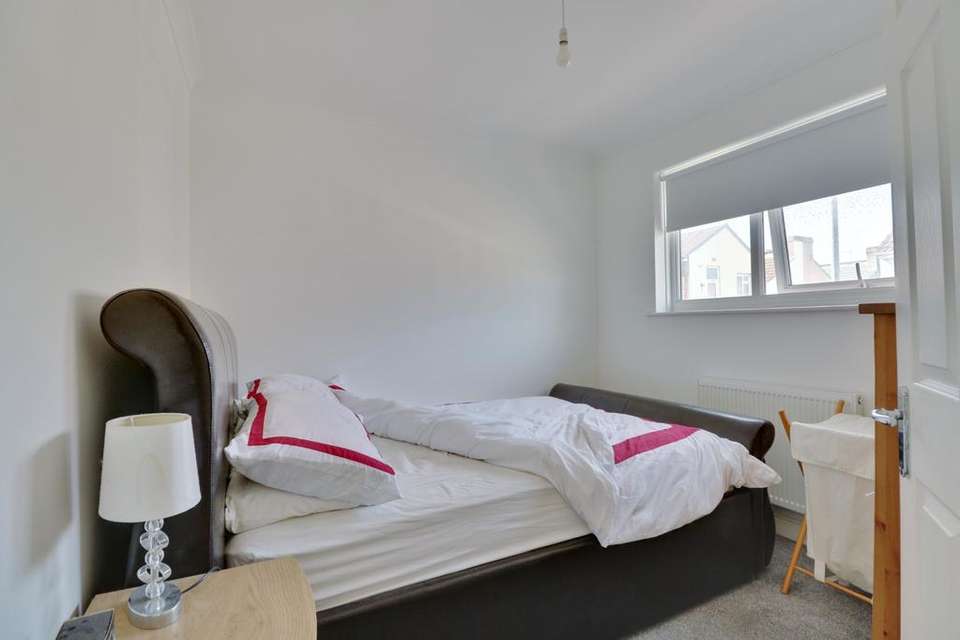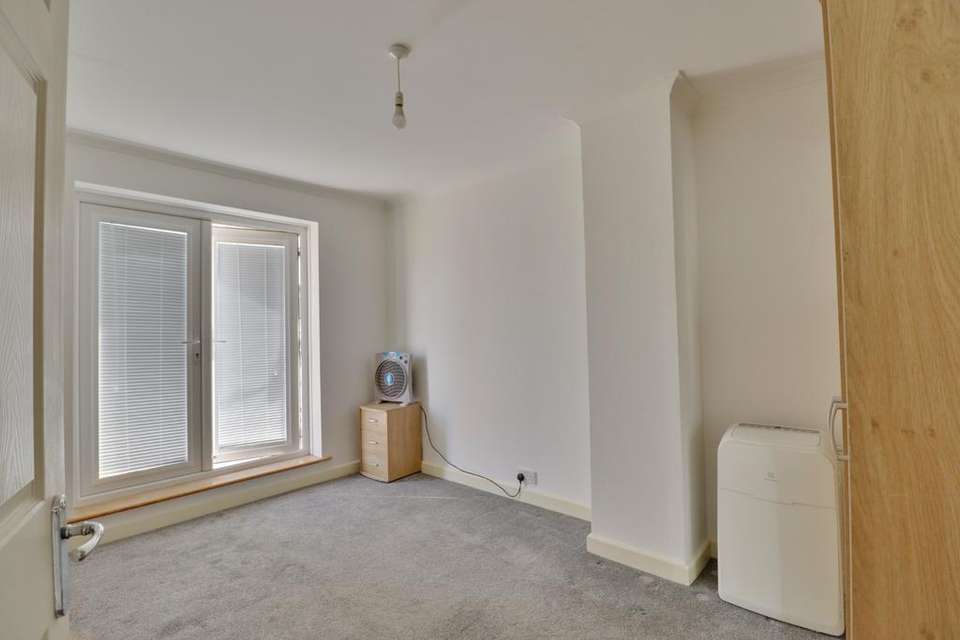3 bedroom terraced house for sale
Brookfield Road, Portsmouthterraced house
bedrooms

Property photos




+10
Property description
Sold with no forward chain, this superbly appointed three bedroom mid-terrace benefits from an extended living area, an upstairs bathroom and private garage. Entering via the porch, the well-presented accommodation comprises; entrance hall with storage cupboards, a modern fitted kitchen which was installed within the last couple of years with quartz tiled flooring and a light and airy 20'4 x 15'2 open plan living area. Upstairs there are three bedrooms and a contemporary bathroom suite. The loft has been completely boarded and carpeted making excellent use of the storage space. Externally, the property benefits from a sunny southerly aspect low maintenance garden, an outside W.C with space and plumbing for washing machine and dryer and a private garage situated in an adjacent block. This property will suit an array of purchasers so an early inspection in recommended to avoid disappointment.
Enter via porch into;
ENTRANCE HALL
Smooth ceiling, UPVC double glazed obscured window and front door, stairs rising to first floor landing, under stairs storage cupboard, radiator, fitted carpet and doors into
KITCHEN
Smooth ceiling, UPVC double glazed window, a range of wall and base mounted units with roll top work surfaces over, cupboard housing gas boiler, inset stainless steel sink and drainer with mixer tap over, integrated hob and oven, spaces for fridge freezer and quartz tiled flooring.
LIVING AREA
Smooth ceiling, UPVC double glazed window and doors to garden, radiators, television, internet and aerial points and fitted carpet.
FIRST FLOOR LANDING
Smooth ceiling, loft hatch access, fitted carpet and doors into;
BEDROOM ONE
Smooth ceiling, UPVC double glazed doors to flat roof and fitted carpet.
BEDROOM TWO
Smooth ceiling, UPVC double glazed window, radiator and fitted carpet.
BEDROOM THREE
Smooth ceiling, UPVC double glazed door to flat roof, radiator and fitted carpet.
BATHROOM
Smooth ceiling, UPVC double glazed obscured window, panel bath with shower over, wash hand basin, ladder towel radiator, low level W.C and vinyl flooring.
OUTSIDE
The rear garden faces in a southerly direction, provides side access and is paved for ease of maintenance. An outside W.C can be accessed from the garden and a private garage can be found in adjacent block.
W.C
Smooth ceiling, UPVC double window, space and plumbing for washing machine and dryer, low W.C and wash hand basin and tiled flooring.
COUNCIL TAX
Portsmouth City Council TAX BAND B £1,464.05 for the year 2022/2023.
Enter via porch into;
ENTRANCE HALL
Smooth ceiling, UPVC double glazed obscured window and front door, stairs rising to first floor landing, under stairs storage cupboard, radiator, fitted carpet and doors into
KITCHEN
Smooth ceiling, UPVC double glazed window, a range of wall and base mounted units with roll top work surfaces over, cupboard housing gas boiler, inset stainless steel sink and drainer with mixer tap over, integrated hob and oven, spaces for fridge freezer and quartz tiled flooring.
LIVING AREA
Smooth ceiling, UPVC double glazed window and doors to garden, radiators, television, internet and aerial points and fitted carpet.
FIRST FLOOR LANDING
Smooth ceiling, loft hatch access, fitted carpet and doors into;
BEDROOM ONE
Smooth ceiling, UPVC double glazed doors to flat roof and fitted carpet.
BEDROOM TWO
Smooth ceiling, UPVC double glazed window, radiator and fitted carpet.
BEDROOM THREE
Smooth ceiling, UPVC double glazed door to flat roof, radiator and fitted carpet.
BATHROOM
Smooth ceiling, UPVC double glazed obscured window, panel bath with shower over, wash hand basin, ladder towel radiator, low level W.C and vinyl flooring.
OUTSIDE
The rear garden faces in a southerly direction, provides side access and is paved for ease of maintenance. An outside W.C can be accessed from the garden and a private garage can be found in adjacent block.
W.C
Smooth ceiling, UPVC double window, space and plumbing for washing machine and dryer, low W.C and wash hand basin and tiled flooring.
COUNCIL TAX
Portsmouth City Council TAX BAND B £1,464.05 for the year 2022/2023.
Council tax
First listed
Over a month agoEnergy Performance Certificate
Brookfield Road, Portsmouth
Placebuzz mortgage repayment calculator
Monthly repayment
The Est. Mortgage is for a 25 years repayment mortgage based on a 10% deposit and a 5.5% annual interest. It is only intended as a guide. Make sure you obtain accurate figures from your lender before committing to any mortgage. Your home may be repossessed if you do not keep up repayments on a mortgage.
Brookfield Road, Portsmouth - Streetview
DISCLAIMER: Property descriptions and related information displayed on this page are marketing materials provided by Pearsons - Southsea. Placebuzz does not warrant or accept any responsibility for the accuracy or completeness of the property descriptions or related information provided here and they do not constitute property particulars. Please contact Pearsons - Southsea for full details and further information.















