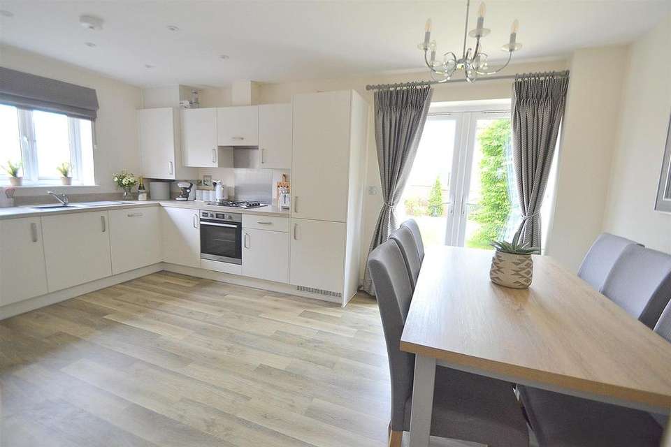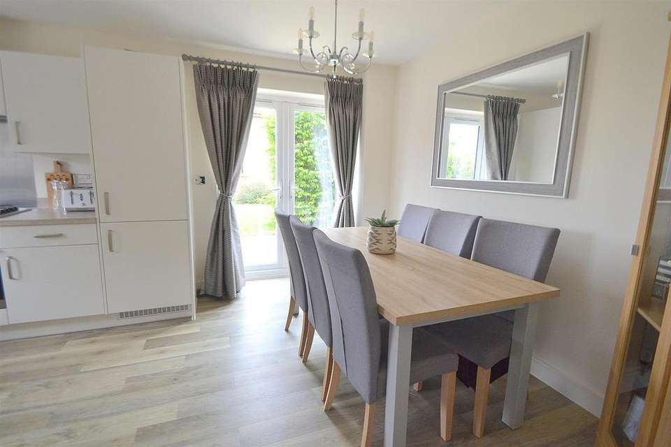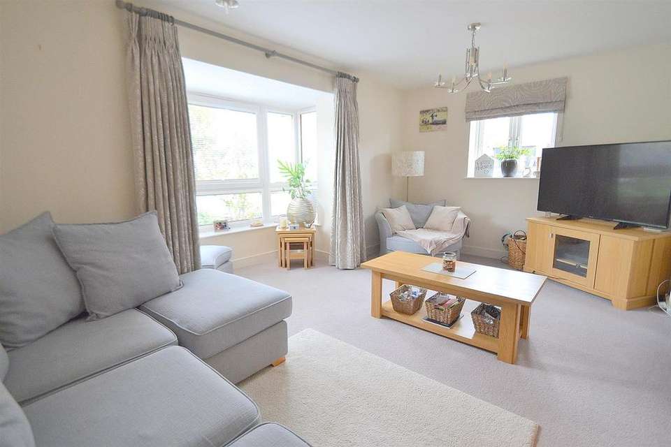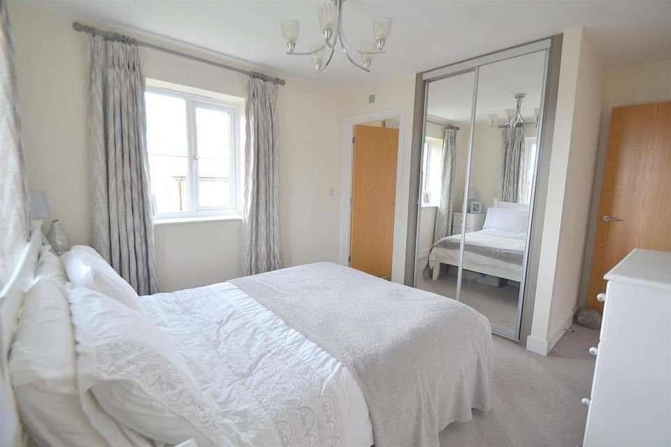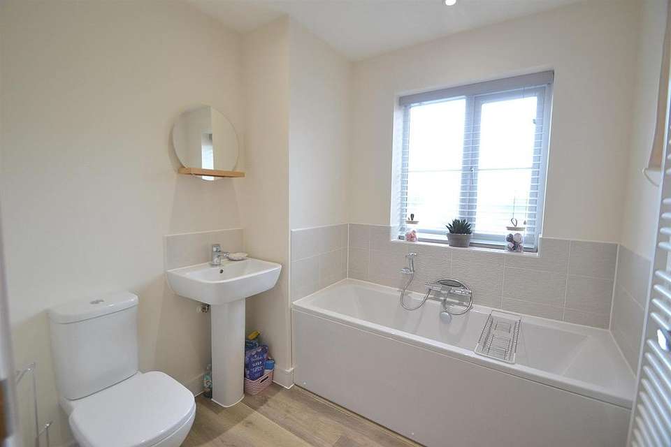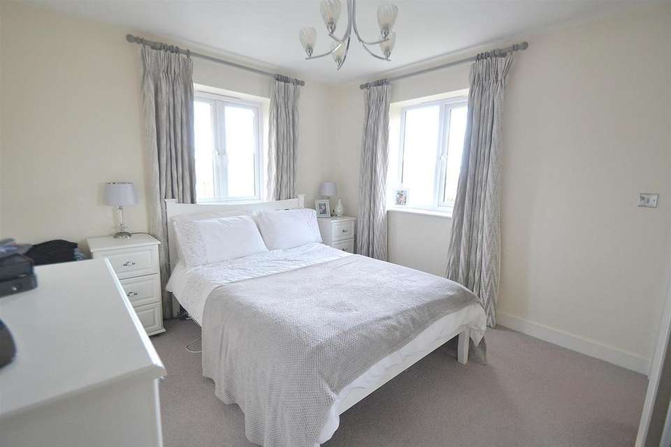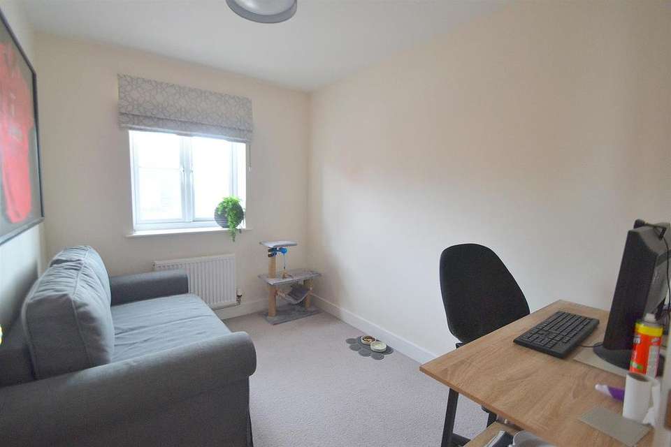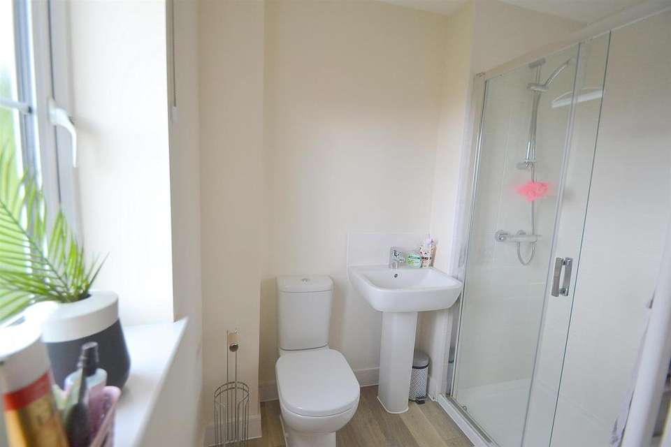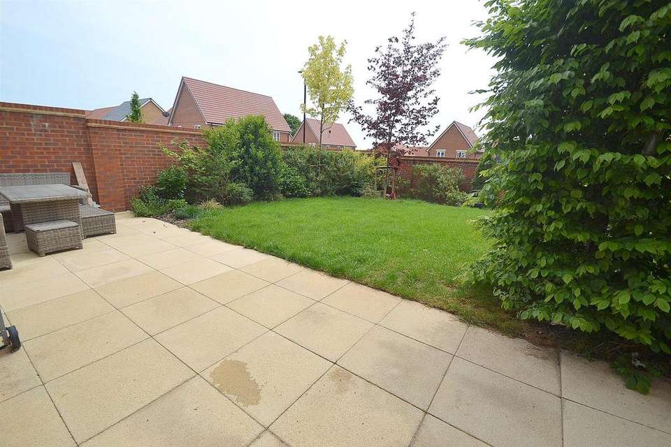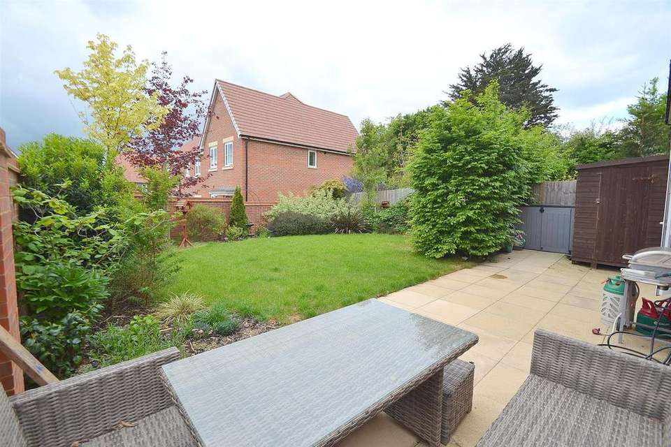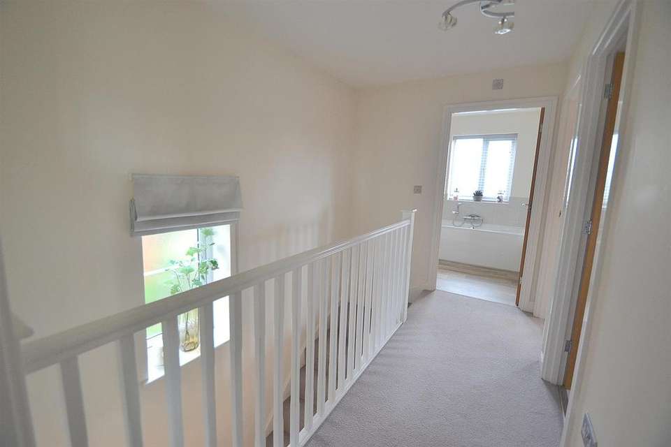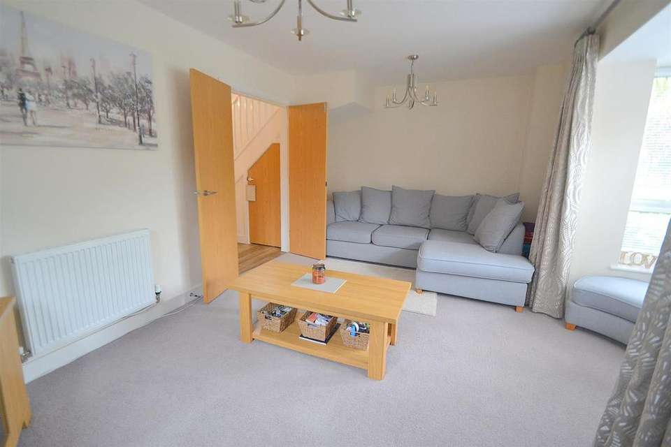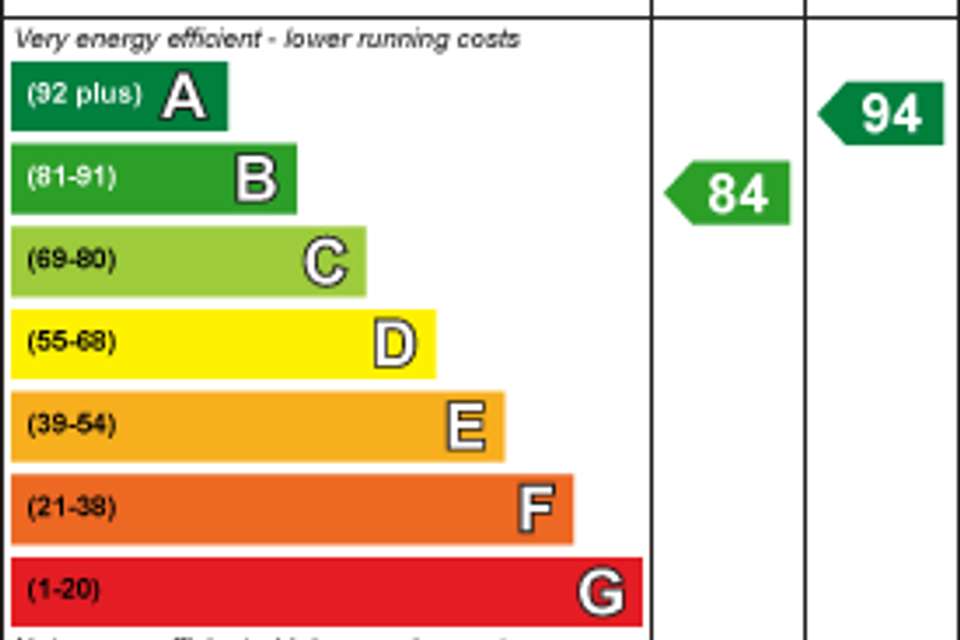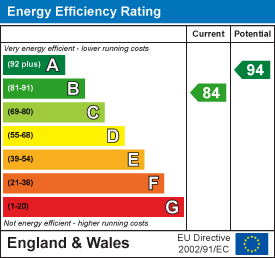3 bedroom detached house for sale
Millstone Drive, Hailshamdetached house
bedrooms
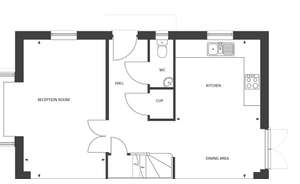
Property photos

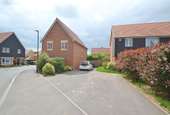
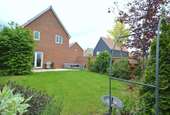
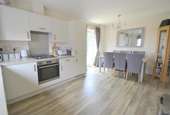
+13
Property description
* NO ONWARD CHAIN * Having the sun in the garden from dawn to dusk perfect for entertaining with loads of parking to offer your guests!! Taylor Engley are pleased to offer this fabulous, three bedroom detached house, flooded with natural light and offers good size living accommodation. This attractive home is situated on a good size plot offering three off road parking spaces and generous, South Westerly facing walled rear garden and patio. The property offers good size hallway, cloakroom, sitting room with bay window, family kitchen/dining room with the French doors leading to the rear garden. Other benefits include en-suite to master bedroom, family bathroom and storage cupboards. EPC = TBC
Part glazed door with spy hole leading to:
Entrance Hallway - 4.52m x 1.45m (14'10" x 4'9") - Wood effect laminate flooring, radiator with decorative radiator cover and shelving, wall mounted thermostat control, under stairs storage cupboard further large built in storage cupboard which houses the fuse box, stairs to first floor landing. Double doors lead into the sitting room and open plan to the kitchen/diner
Cloak Room - 1.78m x 0.74m (5'10" x 2'5") - White suite, comprises low level flush WC, corner pedestal wash hand basin with tiled splash back, obscure double glazed window to front, radiator, extractor fan,
Sitting Room - 5.23m x 3.89minto bay (17'2" x 12'9"into bay) - Double aspect room which has double glazed windows to side, double glazed large square bay window to front with integral fitted blinds, tv aerial socket.
Kitchen/Dining Room - 5.13m x 3.15m (16'10" x 10'4") - Kitchen area has double glazed windows to front, full range of wall and base units incorporating cupboards and drawers, cupboard housing Logic boiler, oven with four ring hob and extractor over, built in washing machine, built in dishwasher and fridge/freezer, ample worktop space, stainless steel sink unit with chrome mixer tap, wood effect laminate flooring.
Dining area has wood effect laminate flooring, radiator, double glazed French doors opening out to the rear garden.
First Floor Landing - Obscure double glazed window to side, hatch to loft space.
Master Bedroom - 3.05mx3.20m (10'x10'6") - Double aspect room which has double glazed windows overlooking the rear garden, further double glazed windows to side, radiator, built in storage cupboard, further built in wardrobe with sliding mirrored fronts with shelving nd hanging rail. door to:
En-Suite - 2.18m x 2.08m (7'2" x 6'10") - White suite comprising, low level flush WC, pedestal wash hand basin with chrome mixer tap, fully enclosed shower cubicle with sliding glass with shower over, inset ceiling spotlights, obscured double glazed window to rear, electric heated towel radiator.
Bedroom Two - 3.25m x 3.02m (10'8" x 9'11") - Double aspect room which has double glazed windows to front and side, radiator.
Bedroom Three - 3.02m x 2.26m (9'11" x 7'5") - Double glazed windows to front, radiator.
Family Bathroom - 2.11m x 2.13m (6'11" x 7') - White suite comprises low level flush WC, pedestal wash hand basin with chrome mixer tap, tiled splash back, double ended bath with central mixer tap and hand held shower attachment, obscure double glazed window to front, electric heated towel radiator, inset ceiling spotlights, extractor fan.
Outside To Rear - South Westerly aspect with private walled garden with panel fencing to side, mainly laid to lawn with shrubs and trees, large sun patio, shed and gated side access to parking, outside lights, outside tap.
Outside To Front - Various shrubs and bushes, pathway leading to front door, outside light, parking to side for three vehicles
Estate Charges - To be advised
Council Tax Band - Council Tax Band - 'D' Wealden District Council - currently £2303.29 until March 2023.
Broadband And Mobile Phone Checker - For broadband and mobile phone information, please see the following website:
For Clarification:- - We wish to inform prospective purchasers that we have prepared these sales particulars as a general guide. We have not carried out a detailed survey nor tested the services, appliances & specific fittings. Room sizes cannot be relied upon for carpets and furnishings.
Viewing Information - To view a property please contact TAYLOR ENGLEY for an appointment. Our opening hours are Monday to Friday 8:45am - 5:45pm and Saturday 9am - 5:30pm.
Part glazed door with spy hole leading to:
Entrance Hallway - 4.52m x 1.45m (14'10" x 4'9") - Wood effect laminate flooring, radiator with decorative radiator cover and shelving, wall mounted thermostat control, under stairs storage cupboard further large built in storage cupboard which houses the fuse box, stairs to first floor landing. Double doors lead into the sitting room and open plan to the kitchen/diner
Cloak Room - 1.78m x 0.74m (5'10" x 2'5") - White suite, comprises low level flush WC, corner pedestal wash hand basin with tiled splash back, obscure double glazed window to front, radiator, extractor fan,
Sitting Room - 5.23m x 3.89minto bay (17'2" x 12'9"into bay) - Double aspect room which has double glazed windows to side, double glazed large square bay window to front with integral fitted blinds, tv aerial socket.
Kitchen/Dining Room - 5.13m x 3.15m (16'10" x 10'4") - Kitchen area has double glazed windows to front, full range of wall and base units incorporating cupboards and drawers, cupboard housing Logic boiler, oven with four ring hob and extractor over, built in washing machine, built in dishwasher and fridge/freezer, ample worktop space, stainless steel sink unit with chrome mixer tap, wood effect laminate flooring.
Dining area has wood effect laminate flooring, radiator, double glazed French doors opening out to the rear garden.
First Floor Landing - Obscure double glazed window to side, hatch to loft space.
Master Bedroom - 3.05mx3.20m (10'x10'6") - Double aspect room which has double glazed windows overlooking the rear garden, further double glazed windows to side, radiator, built in storage cupboard, further built in wardrobe with sliding mirrored fronts with shelving nd hanging rail. door to:
En-Suite - 2.18m x 2.08m (7'2" x 6'10") - White suite comprising, low level flush WC, pedestal wash hand basin with chrome mixer tap, fully enclosed shower cubicle with sliding glass with shower over, inset ceiling spotlights, obscured double glazed window to rear, electric heated towel radiator.
Bedroom Two - 3.25m x 3.02m (10'8" x 9'11") - Double aspect room which has double glazed windows to front and side, radiator.
Bedroom Three - 3.02m x 2.26m (9'11" x 7'5") - Double glazed windows to front, radiator.
Family Bathroom - 2.11m x 2.13m (6'11" x 7') - White suite comprises low level flush WC, pedestal wash hand basin with chrome mixer tap, tiled splash back, double ended bath with central mixer tap and hand held shower attachment, obscure double glazed window to front, electric heated towel radiator, inset ceiling spotlights, extractor fan.
Outside To Rear - South Westerly aspect with private walled garden with panel fencing to side, mainly laid to lawn with shrubs and trees, large sun patio, shed and gated side access to parking, outside lights, outside tap.
Outside To Front - Various shrubs and bushes, pathway leading to front door, outside light, parking to side for three vehicles
Estate Charges - To be advised
Council Tax Band - Council Tax Band - 'D' Wealden District Council - currently £2303.29 until March 2023.
Broadband And Mobile Phone Checker - For broadband and mobile phone information, please see the following website:
For Clarification:- - We wish to inform prospective purchasers that we have prepared these sales particulars as a general guide. We have not carried out a detailed survey nor tested the services, appliances & specific fittings. Room sizes cannot be relied upon for carpets and furnishings.
Viewing Information - To view a property please contact TAYLOR ENGLEY for an appointment. Our opening hours are Monday to Friday 8:45am - 5:45pm and Saturday 9am - 5:30pm.
Council tax
First listed
Over a month agoEnergy Performance Certificate
Millstone Drive, Hailsham
Placebuzz mortgage repayment calculator
Monthly repayment
The Est. Mortgage is for a 25 years repayment mortgage based on a 10% deposit and a 5.5% annual interest. It is only intended as a guide. Make sure you obtain accurate figures from your lender before committing to any mortgage. Your home may be repossessed if you do not keep up repayments on a mortgage.
Millstone Drive, Hailsham - Streetview
DISCLAIMER: Property descriptions and related information displayed on this page are marketing materials provided by Taylor Engley - Hailsham. Placebuzz does not warrant or accept any responsibility for the accuracy or completeness of the property descriptions or related information provided here and they do not constitute property particulars. Please contact Taylor Engley - Hailsham for full details and further information.





