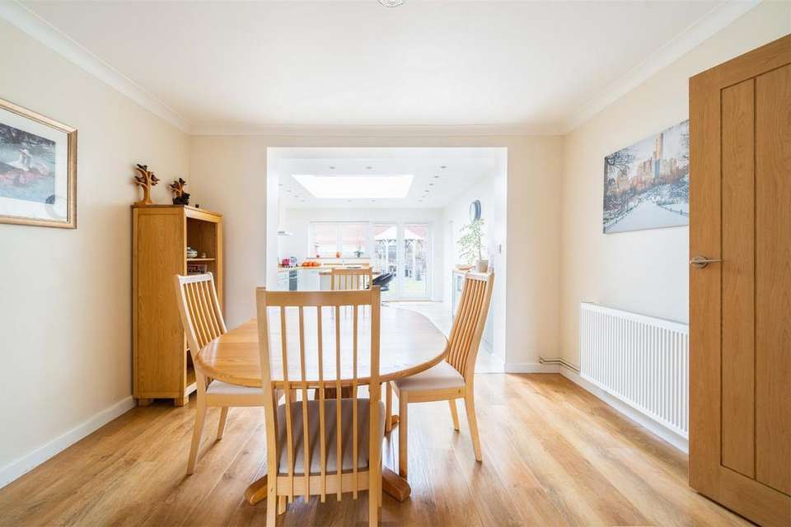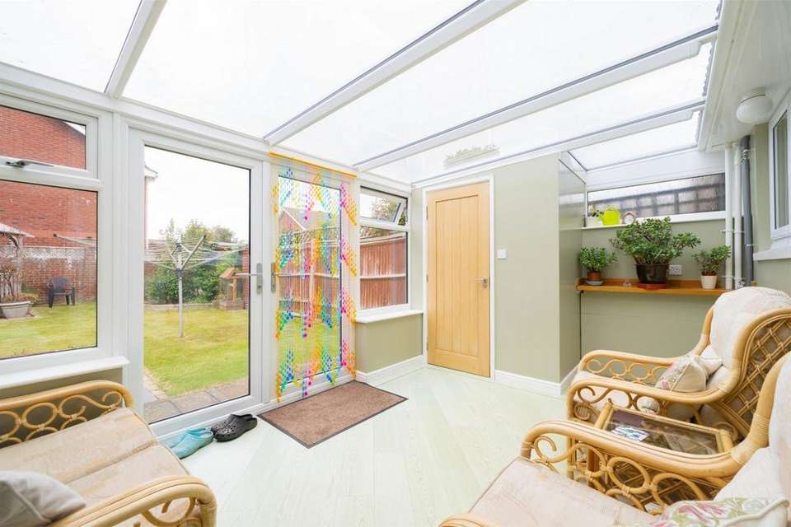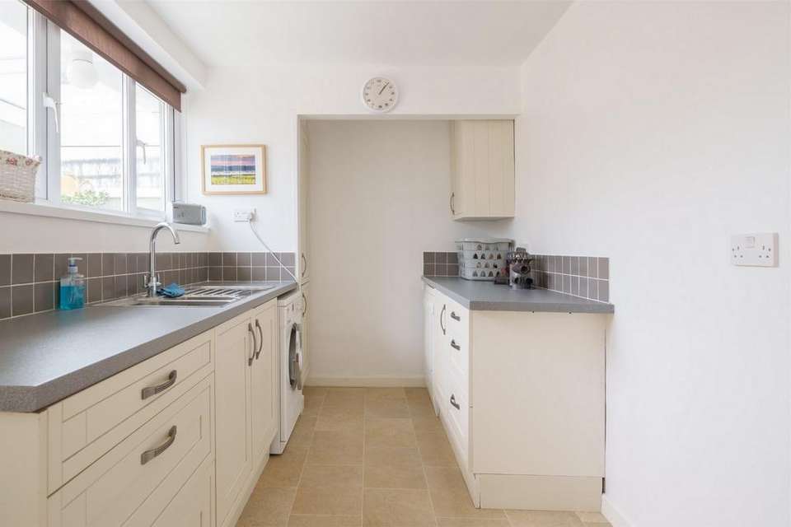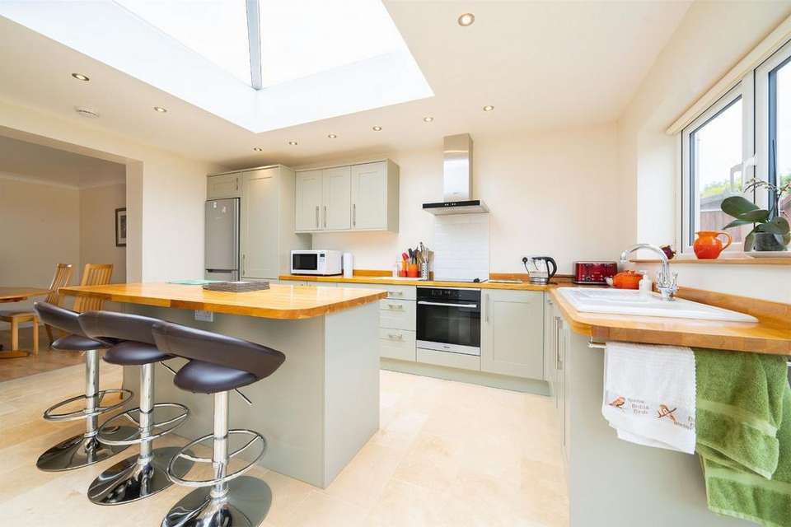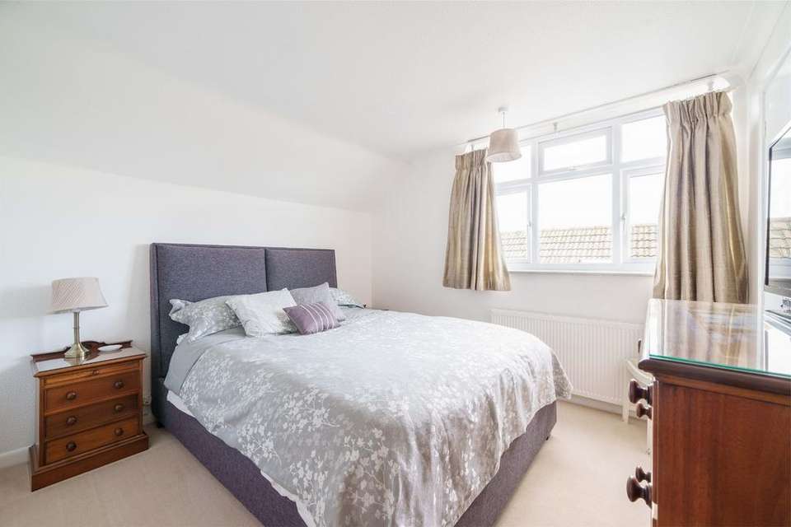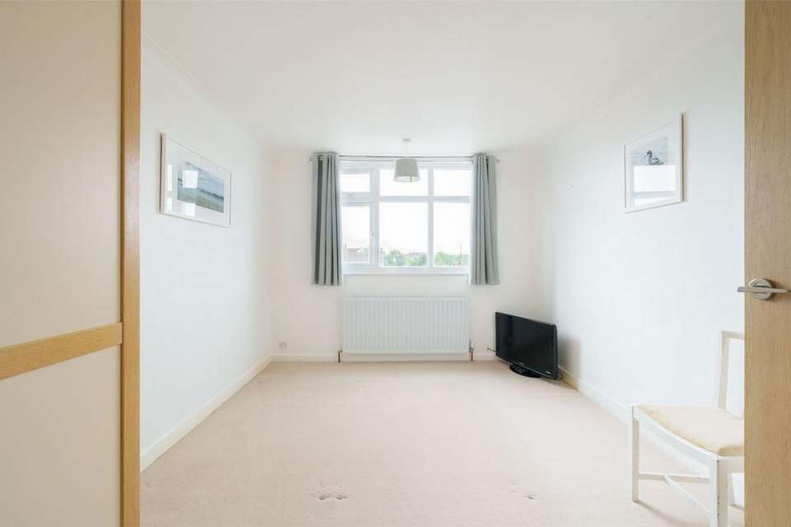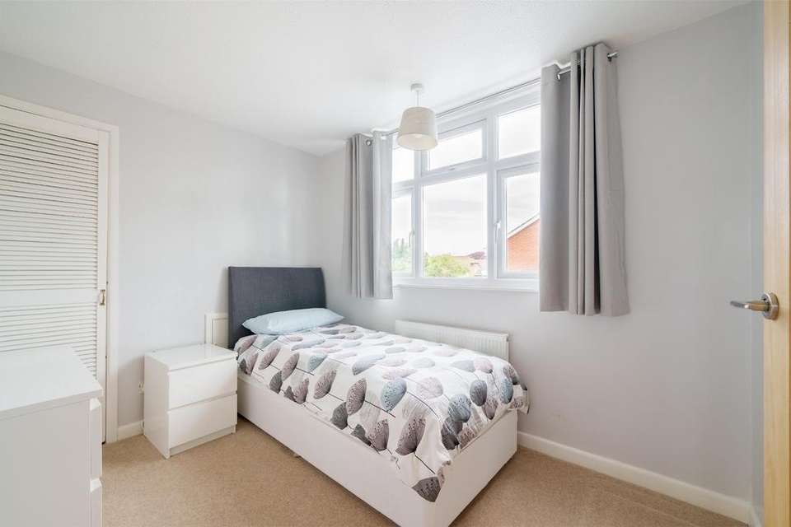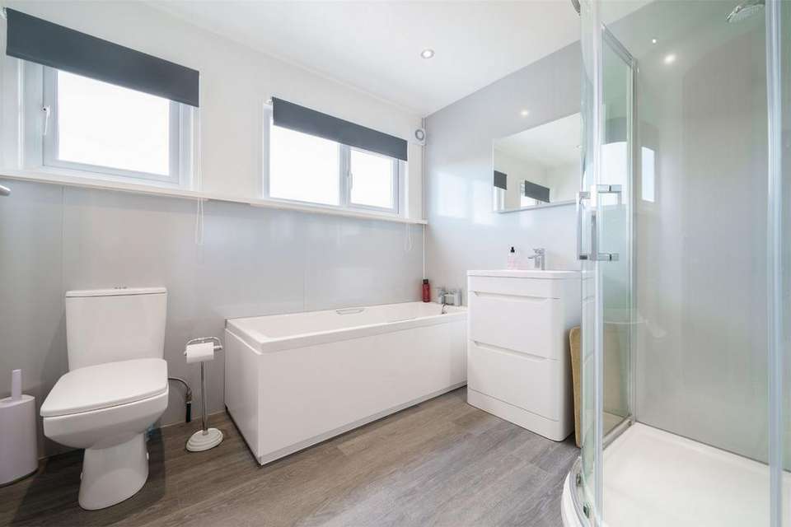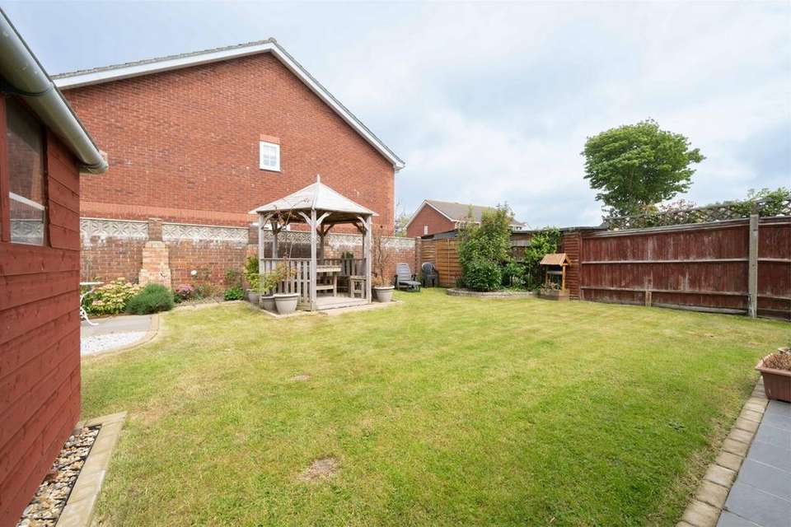3 bedroom semi-detached house for sale
Grove Road, Lee-on-the-Solent, Hampshiresemi-detached house
bedrooms
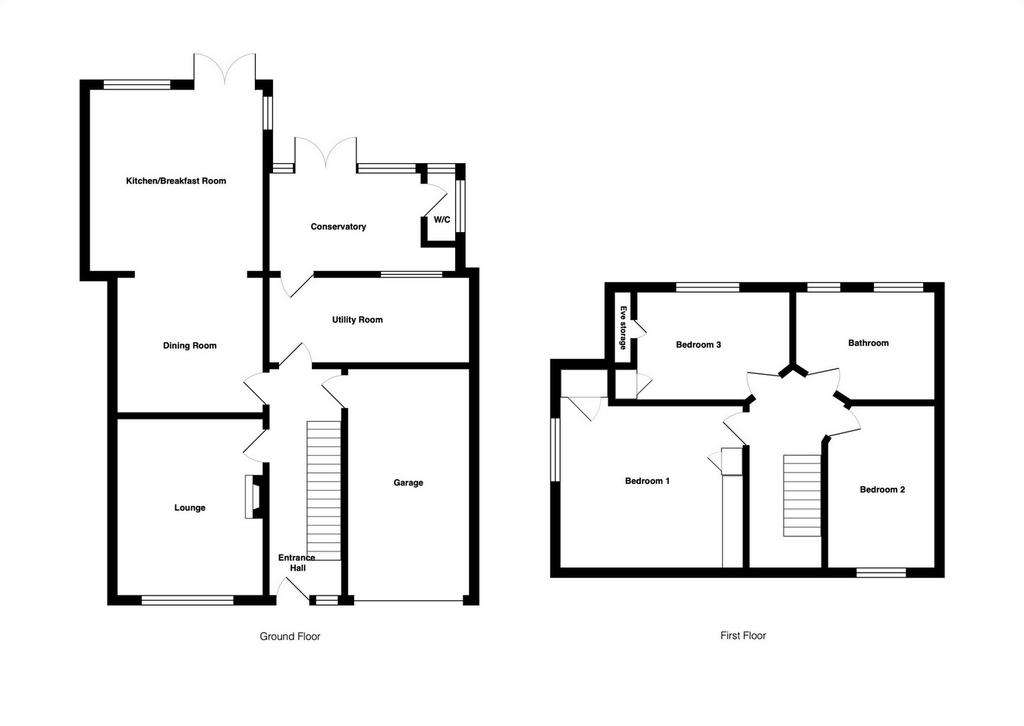
Property photos

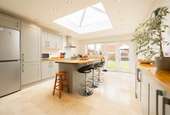
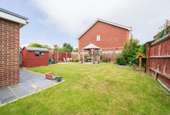
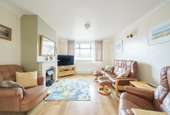
+9
Property description
Main Description
RPS are delighted to offer for sale this very spacious three bedroom family home set in a sought after, non estate location. The property comprises a front aspect living room, extended kitchen diner with shaker style kitchen, stylish central island with roof lantern above. There is also a separate utility room, double glazed conservatory and ground floor W.C. The first floor has three bedrooms and a refitted four piece bathroom. The garden is a generous size; laid to lawn and patio. There is also a garage and driveway parking for several vehicles.Ground floorEntrance Hall
Main entrance door. Stairs to first floor landing. Further doors to dining room, utility room and garage. Living Room
14' 11" x 12' (4.55m x 3.66m)
Double glazed window to the front aspect. Fire place. Dining Room
11' 11" x 9' 11" (3.63m x 3.02m) open plan with door leading into the hall. Kitchen/Diner
15' 4" x 13' 11" (4.67m x 4.24m)
Shaker style kitchen with a range of wall mounted and base units with attractive wood counter tops. Tiled splash blacks. Some integrated appliances include oven and hob with extractor over. Ceramic undermount sink. Central Island with storage and breakfast bar. Double glazed French style doors to the rear aspect. Double glazed window & Roof lantern. Tiled flooring. Utility Room
15' 5" x 6' 11" (4.70m x 2.11m)
Base and wall mounted storage cupboards with counter tops. Stainless steel sink and drainer. Pantry cupboard. Double glazed window and door leading into the conservatory. Conservatory
15' 6" x 9' 5" (4.72m x 2.87m)
Brick base with double glazed windows. Radiator. Door to W.C. Double glazed door opening out to the garden. W.C.
Two piece suite comprising W.C. and hand wash basin. First FloorLanding
Double glazed window to the front aspect. Eaves storage cupboard which runs to the end of the property. Doors leading to bedrooms and bathroom. Bedroom One
12' x 10' 7" (3.66m x 3.23m)
Double glazed window. Storage cupboards.Bedroom Two
13' 6" x 9' 7" (4.11m x 2.92m)
Double glazed window.Bedroom Three
9' 11" x 7' 11" (3.02m x 2.41m)
Double glazed window. Bathroom
Re-fitted four piece suite comprising corner shower, side panel bath, wash pedestal and WC. Double glazed window to the rear aspect. Garage
Up and over door. Garden
Enclosed by wood panel fencing. Laid to lawn and patio. Side gated access.
RPS are delighted to offer for sale this very spacious three bedroom family home set in a sought after, non estate location. The property comprises a front aspect living room, extended kitchen diner with shaker style kitchen, stylish central island with roof lantern above. There is also a separate utility room, double glazed conservatory and ground floor W.C. The first floor has three bedrooms and a refitted four piece bathroom. The garden is a generous size; laid to lawn and patio. There is also a garage and driveway parking for several vehicles.Ground floorEntrance Hall
Main entrance door. Stairs to first floor landing. Further doors to dining room, utility room and garage. Living Room
14' 11" x 12' (4.55m x 3.66m)
Double glazed window to the front aspect. Fire place. Dining Room
11' 11" x 9' 11" (3.63m x 3.02m) open plan with door leading into the hall. Kitchen/Diner
15' 4" x 13' 11" (4.67m x 4.24m)
Shaker style kitchen with a range of wall mounted and base units with attractive wood counter tops. Tiled splash blacks. Some integrated appliances include oven and hob with extractor over. Ceramic undermount sink. Central Island with storage and breakfast bar. Double glazed French style doors to the rear aspect. Double glazed window & Roof lantern. Tiled flooring. Utility Room
15' 5" x 6' 11" (4.70m x 2.11m)
Base and wall mounted storage cupboards with counter tops. Stainless steel sink and drainer. Pantry cupboard. Double glazed window and door leading into the conservatory. Conservatory
15' 6" x 9' 5" (4.72m x 2.87m)
Brick base with double glazed windows. Radiator. Door to W.C. Double glazed door opening out to the garden. W.C.
Two piece suite comprising W.C. and hand wash basin. First FloorLanding
Double glazed window to the front aspect. Eaves storage cupboard which runs to the end of the property. Doors leading to bedrooms and bathroom. Bedroom One
12' x 10' 7" (3.66m x 3.23m)
Double glazed window. Storage cupboards.Bedroom Two
13' 6" x 9' 7" (4.11m x 2.92m)
Double glazed window.Bedroom Three
9' 11" x 7' 11" (3.02m x 2.41m)
Double glazed window. Bathroom
Re-fitted four piece suite comprising corner shower, side panel bath, wash pedestal and WC. Double glazed window to the rear aspect. Garage
Up and over door. Garden
Enclosed by wood panel fencing. Laid to lawn and patio. Side gated access.
Council tax
First listed
Over a month agoGrove Road, Lee-on-the-Solent, Hampshire
Placebuzz mortgage repayment calculator
Monthly repayment
The Est. Mortgage is for a 25 years repayment mortgage based on a 10% deposit and a 5.5% annual interest. It is only intended as a guide. Make sure you obtain accurate figures from your lender before committing to any mortgage. Your home may be repossessed if you do not keep up repayments on a mortgage.
Grove Road, Lee-on-the-Solent, Hampshire - Streetview
DISCLAIMER: Property descriptions and related information displayed on this page are marketing materials provided by RPS Estate & Letting Agents - Lee on the Solent. Placebuzz does not warrant or accept any responsibility for the accuracy or completeness of the property descriptions or related information provided here and they do not constitute property particulars. Please contact RPS Estate & Letting Agents - Lee on the Solent for full details and further information.





