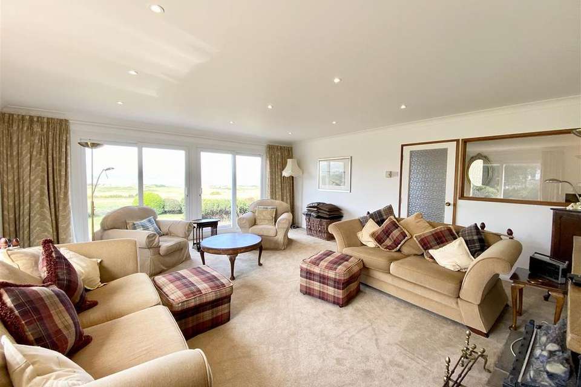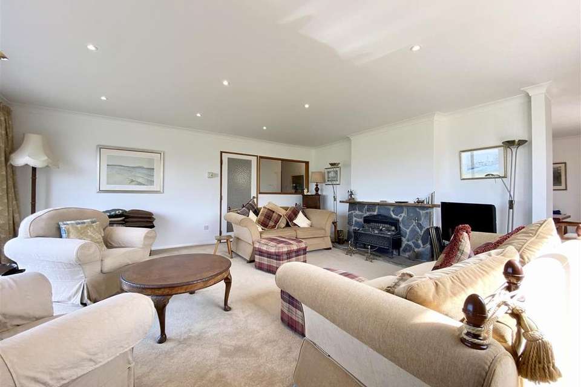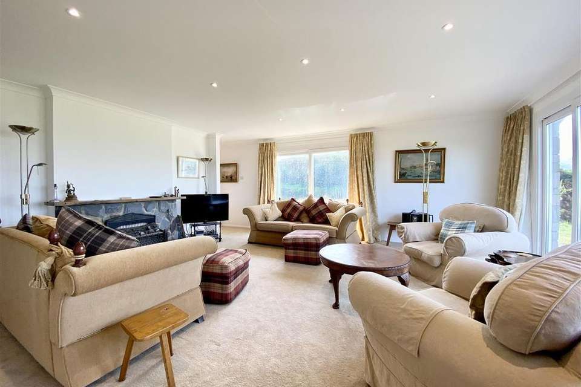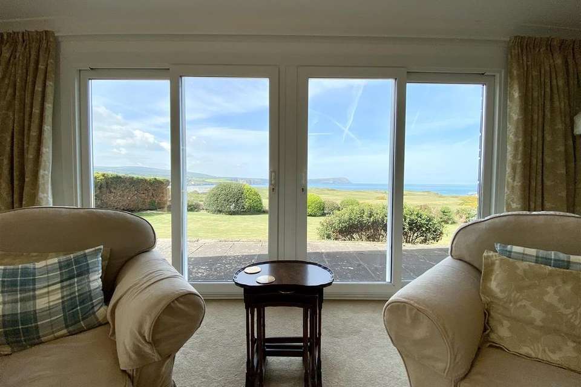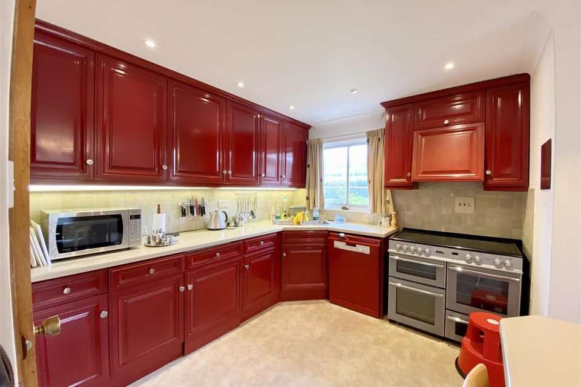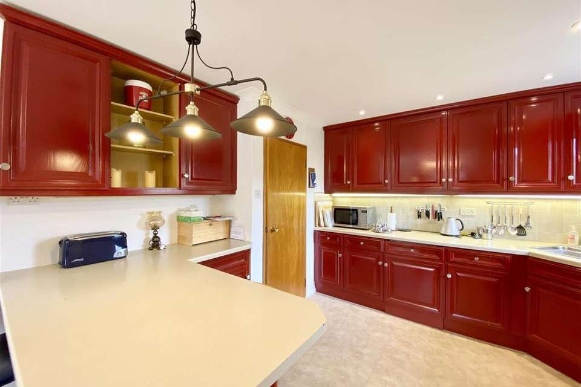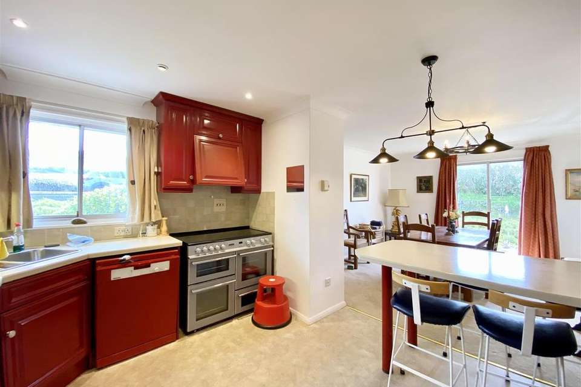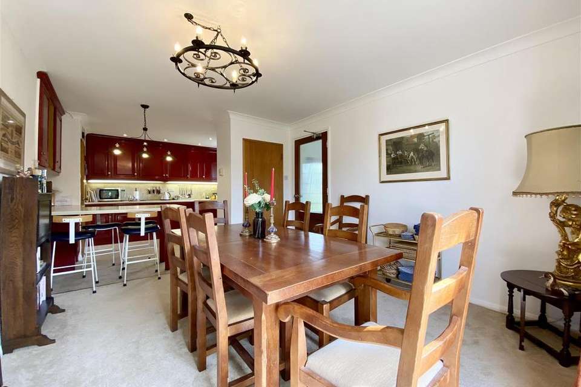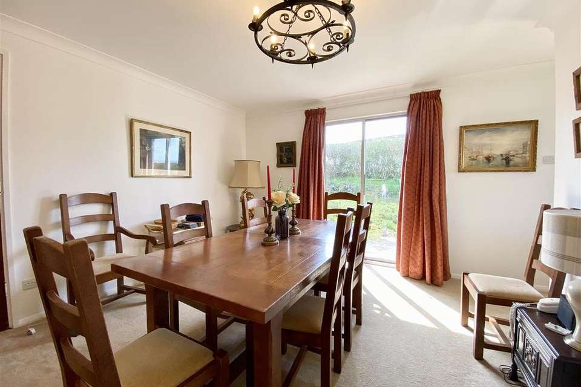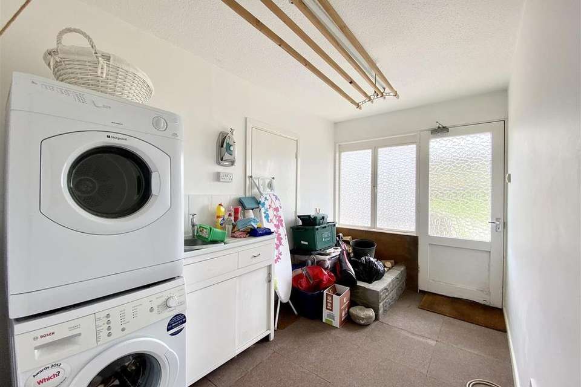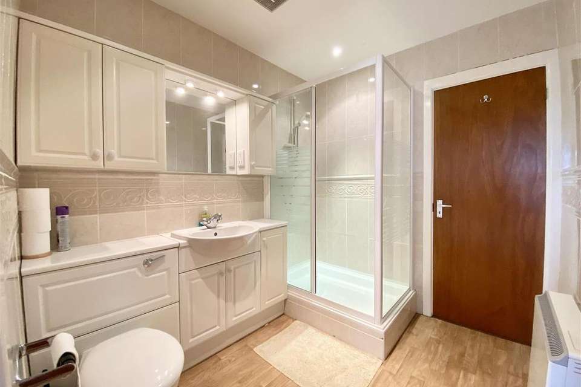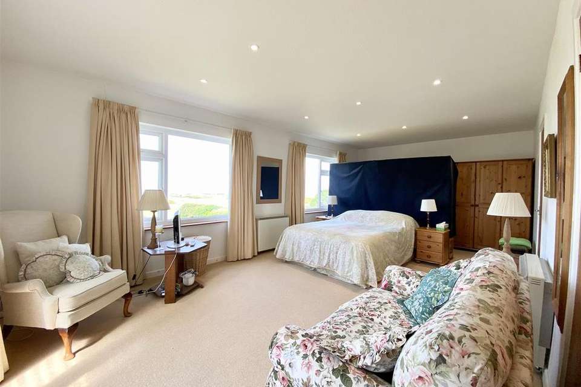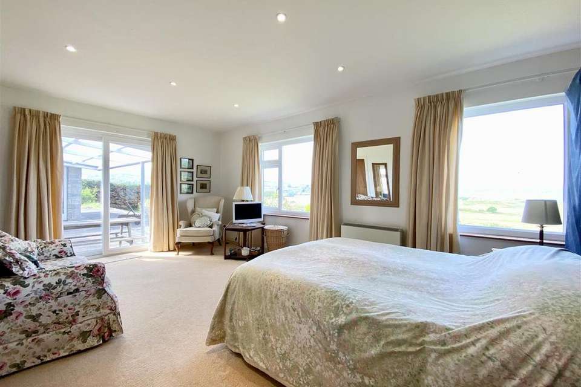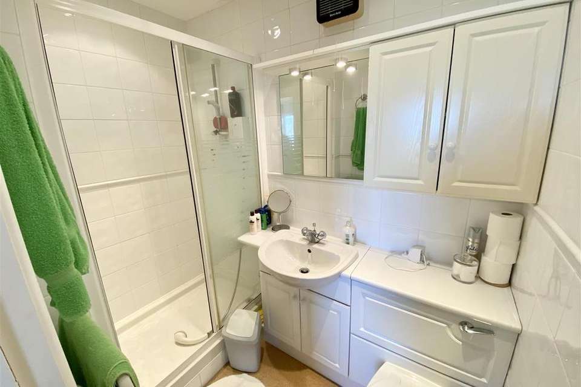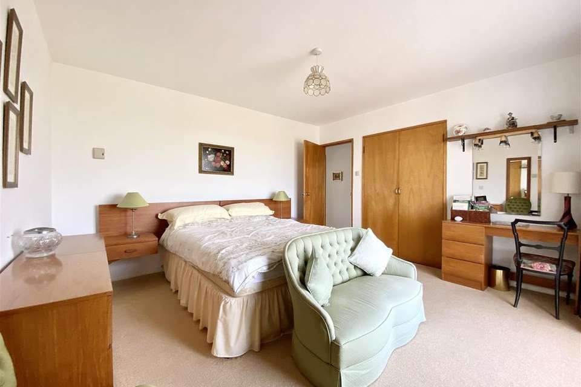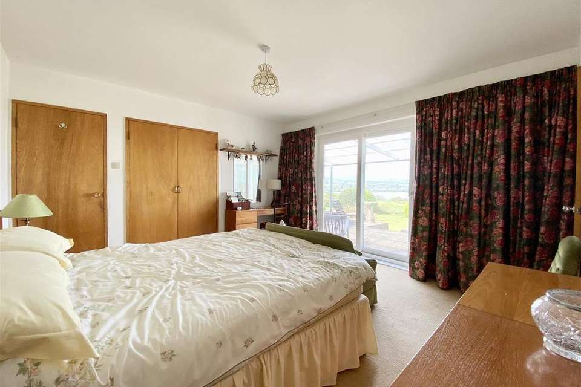4 bedroom property for sale
Whitebreakers, Golf Course Road, Newportproperty
bedrooms
Property photos
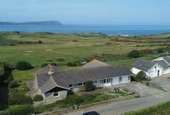
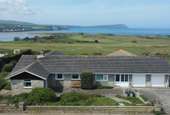
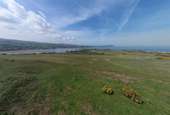
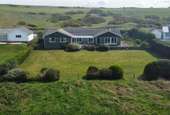
+16
Property description
* A Deceptively spacious Detached single storey Bungalow Residence .
* Well appointed 2 Reception, Kitchen, Utility Room, 4 Bedroom and 3 Bath/Shower Room Accommodation.
* Double Glazing, Under Floor Heating and Economy 7 Electric Heating via Storage Heaters, Loft Insulation.
* Integral Double Garage with ample Off Road Vehicle/Boat Parking and turning Space to the fore.
* Large Lawned Gardens together with Paved Patios and Flowering Shrubs.
* Enviable Coastal Location with Uninterrupted Views over the Golf Course to Newport Bay and Dinas Head as
well as Rural Views to Newport Mountain and Carningli from the Gardens.
* Inspection Essential to appreciate the Property Location and Outlook. Realistic Price Guide.
* N.B. The Property adjoins the 18 Hole Newport Links Golf Resort.
Situation - Newport is a popular Coastal and Market Town which stands on the North Pembrokeshire Coastline between the Market Towns of Fishguard (7 miles west) and Cardigan (11 miles north east).
Newport has the benefit of a good range of Shops, a Post Office, Primary School, Church, Chapels, Public Houses, Restaurants, Hotels, Cafs, Take Aways, Art Galleries, a Library, Tourist Information Centre, Community/Memorial Hall, a Health Centre and a Dental Surgery.
Whitebreakers is situated within a few hundred yards or so of the beach at Newport Sands and also close by are the other well-known sandy beaches and coves at Ceibwr, Poppit Sands, The Parrog, Cwm, Aber Rhigian, Aberfforest, Pwllgwaelod, Cwm-yr-Eglwys and Aberbach.
Whitebreakers stands alongside Golf Course Road and is adjacent to Newport Links Golf Resort which is situated on the North Pembrokeshire Coastline at Newport Sands. White Breakers is situated within 2 miles or so of the well-known Coastal and Market Town of Newport. Newport Links Golf Resort was redeveloped in 1988 and again in 2007 and now comprises an 18 hole Championship Links Golf Course which benefits an Open Plan Club House with Restaurant and Function Room.
Whitebreakers stands in its own good sized established gardens and grounds overlooking the Golf Course from where uninterrupted Coastal Sea views over Newport Bay to Dinas Head as well as Rural Views to Carningli and Newport Mountain can be enjoyed.
The well-known Market Town of Cardigan is some 10 miles or so north east and has the benefit of a good Shopping Centre together with a wide range of amenities and facilities, whilst the other well-known Market Town and Ferry Port of Fishguard is some 9 miles or so south west.
The County and Market Town of Haverfordwest is some 20 miles or so south and has the benefit of an excellent Shopping Centre together with an extensive range of amenities and facilities including The County Council Offices and The County Hospital at Withybush.
There are good road links along the main A40 road from Fishguard to Haverfordwest and Carmarthen and the M4 to Cardiff and London as well as good rail links from both Fishguard and Haverfordwest to Carmarthen, Cardiff, London Paddington and the rest of the UK.
The Property stands within The Pembrokeshire Coast National Park which is designated an area of Outstanding Natural Beauty and protected accordingly.
Directions - From Fishguard take the Main A487 Road East for some 7 miles and in the town of Newport take the 5th turning on the left (a short distance past the Golden Lion Public House) signposted Newport Sands, Moylgrove and Golf Club. Continue on this road for approximately a mile and take the first turning on the left to Newport Sands. Proceed on this road for 3/400 yards and follow the road to the left. Continue on this road for half a mile or so and take the first turning on the left into Golf Course Road. Proceed on this road for 450 yards or so and White Breakers is the last but one Bungalow on the right hand side of the road. A For Sale Board is erected on site.
Alternatively, from Cardigan take the Main A487 Road South West for some 11 miles and upon entering the Town of Newport, take the first turning on the right, signposted to Moylegrove, Newport Sands and Golf Club. Follow directions as above.
Description - Whitebreakers comprises a Detached single storey Guildway Bungalow Residence which has an extension of cavity concrete block construction with mainly reformite stone elevations and part rendered and roughcast elevations under a pitched interlocking concrete tiled roof. Accommodation is as follows:-
Upvc Double Glazed Entrance Door To:- -
Hall - 2.95m x 2.59m (9'8" x 8'6" ) - With fitted carpet, ceiling light, uPVC double glazed window, Heatstore storage heater, 2 power points, half glazed door to Dining Room and door to:-
Cloakroom - 2.41m x 1.07m (7'11" x 3'6" ) - With fitted carpet, suite of WC and Wash Hand Basin in a vanity surround, toilet roll holder, Heatstore storage heater, towel ring, wall mirror, 3 downlighters, Xpelair extractor fan and 2 wall shelves.
Dining Room - 3.96m x 3.66m (13'0" x 12'0" ) - With fitted carpet, built in cupboard with shelves and electricity fuse boxes, coved ceiling, ceiling light, electric underfloor heating with thermostat control, 5 power points, openings to Lounge and:-
Kitchen/Breakfast Room - 3.66m x 3.40m (12'0" x 11'2" ) - With vinyl floor covering, range of fitted floor and wall cupboards, inset 2 bowl stainless steel sink unit with mixer tap, single glazed window, Cooker Hood with an Xpelair air extractor, Leisure freestanding electric Cooker Range with 5 ring Ceramic Hob and Hotplate, 2 Ovens and a Grill, cooker box, part tile surround, concealed worktop lighting, Breakfast Bar with suspended light over, 5 downlighters, Miele dishwasher and door to Hall.
Sitting Room - 5.89m x 5.51m (19'4" x 18'1") - With fitted carpet, 3 uPVC double glazed patio doors to side and rear patios (2 of which afford uninterrupted views over the Golf Course to Newport Bay and Dinas Head), stone open fireplace, coved ceiling, TV point, underfloor heating with thermostat control, 2 TV points, 8 power points, 9 downlighters and a glazed door to:-
Hall ('L' Shaped) - With fitted carpet, 3 power points, 2 ceiling lights, smoke detector, underfloor heating with thermostat control, access to an Insulated Loft, built in Airing Cupboard with shelves housing a pre lagged copper hot water cylinder and immersion heater and door to:-
Rear Porch - 2.51m x 1.35m (8'3" x 4'5") - With terrazzo tile floor, ceiling light, glazed door to rear Paved Patio, uPVC double glazed window affording Sea views and a reformite stone feature wall.
Bedroom 4 - 3.05m x 3.05m maximum (10'0" x 10'0" maximum) - With fitted carpet, uPVC double glazed patio door to Paved Patio (affording views over the Golf Course to Newport Bay and Dinas Head), built in double wardrobe with shelves, underfloor heating with thermostat control, ceiling light and 2 power points.
Bathroom - 2.44m x 2.44m (8'0" x 8'0" ) - ('L' shaped maximum) With vinyl floor covering, fully tiled walls, white suite of Corner Bath, Wash Hand Basin in a vanity surround and WC, chrome electrically heated towel rail/radiator, 3 downlighters, shaver point, toilet roll holder, Mira Event electric shower over bath, glazed folding shower screen, towel ring, Dimplex wall mounted fan heater, extractor fan, bathroom cabinets with a central wall mirror and 2 downlighters over.
Bedroom 3 - 4.04m x 3.15m (13'3" x 10'4" ) - With fitted carpet, uPVC double glazed window, built in double wardrobe with shelf, 2 power points, wall mirror and 3 electric lights over, ceiling light, underfloor heating with thermostat control and 4 power points.
Bedroom 2 - 4.06m x 3.96m (13'4" x 13'0" ) - With fitted carpet, uPVC double glazed patio door to rear Paved Patio (affording views over the Golf Course to Newport Bay and Dinas Head), built in double wardrobe with shelf, underfloor heating with thermostat control, telephone point, 4 power points, wall mirror with 3 electric lights over, wall shelf, ceiling light and door to:-
Inner Lobby - 1.22m x 0.99m (4'0" x 3'3") - With doors to Bedroom 1 and:-
Shower Room - 2.44m x 2.13m (8'0" x 7'0") - With vinyl floor covering, white suite of WC, Wash Hand Basin in a vanity surround and a glazed and tiled Shower Cubicle with a Mira Event electric shower, shaver point, bathroom cabinets, wall mirror with 2 downlighters over, toilet roll holder, extractor fan, 3 downlighters, Heatstore storage heater, fully tiled walls, towel ring and door to:-
Utility Room - 3.66m x 2.13m (12'0" x 7'0" ) - With carpet squares, single drainer enamel sink unit with hot and cold, tile splashback, 6 power points, plumbing for automatic washing machine, striplight, single glazed window, half glazed door to exterior, log store and a suspended ceiling clothes airer.
Bedroom 1 With Dressing Area - 7.32m x 3.76m maximum (24'0" x 12'4" maximum ) - With fitted carpet, 2 uPVC double glazed windows (affording views over the Golf Course to Newport Bay and Dinas Head, uPVC double glazed patio door to rear Paved Patio, 9 downlighters, built in cupboard with shelves, 2 Heatstore storage heaters, TV point, 6 power points and door to:-
Ensuite Shower Room - 2.24m x 1.37m (7'4" x 4'6" ) - With fitted carpet, fully tiled walls, Vent Axia extractor fan, white suite of WC, Wash Hand Basin in a vanity surround and a glazed and tiled Shower Cubicle with a Mira Event electric shower, 3 downlighters, electrically heated towel rail/radiator, bathroom cabinet with mirror and 2 downlighters over, Dimplex wall mounted fan heater, towel ring, toilet roll holder and a shaver point.
Adjoining the Bungalow is an:-
Integral Double Garage - 7.16m x 5.99m (23'6" x 19'8" ) - With 2 metal up and over doors, electric lights and power points. Within the Garage is a Log/Store Shed 6'0" x 5'0" approx.
Externally - To the fore of the Property are Concrete Paved and Slate Paved Patio areas with Flowering Shrubs and Ground Cover Plants. There is also a Concrete Hardstanding area which allows for Off Road Parking for 3/4 Vehicles. There is a Concrete Paved and Slate Paved Patio to one side of the Property and to the rear is a large Lawned Garden with Flowering Shrubs, Hydrangeas, etc together with a raised and partially covered Concrete Paved Patio from where superb Coastal Sea views can be enjoyed over Newport Bay to Dinas Head and beyond.
7 Outside Electric Lights (one sensor Light), Outside Water Tap and an Outside Power Point.
The boundaries of the Property are edged in red on the attached Plan to the Scale of 1/2500.
Services - Mains Water and Electricity are connected. Septic Tank Drainage. Loft Insulation. Telephone, subject to British Telecom Regulations. Electric Underfloor Heating with thermostat controls for each room and Economy 7 Electric Heating via Storage Heaters. Mainly uPVC Double Glazed.
Tenure - Freehold with Vacant Possession upon Completion.
Remarks - Whitebreakers is an deceptively spacious Detached single storey Bungalow Residence which stands in an enviable Coastal Location with Large Gardens and Grounds which extend to in excess of a Third of an Acre. The current owners have had Whitebreakers in their family since 1980. The Property is in excellent decorative order and has the benefit of spacious 2 Reception, Kitchen, Utility Room, 4 Bedrooms and 3 Bath/Shower Room Accommodation. Uninterrupted Views over the Golf Course to Newport Bay and Dinas Head as well as Rural Views to Newport Mountain and Carningli can be enjoyed from the Property. The Property benefits from Electric Heating, Double Glazing and Loft Insulation. In addition, it has a Double Garage as well as ample Off Road Vehicle/Boat Parking Space. It is ideally suited for Family, Retirement, Holiday Letting or for Investment purposes and is offered 'For Sale' with a realistic Price Guide. In order to appreciate the qualities of the Property and indeed its Location and Outlook, inspection is essential and strongly advised.
N.B. If required, the Property can be purchased (in the main) furnished and equipped with the exception of some personal items, paintings and effects.
* Well appointed 2 Reception, Kitchen, Utility Room, 4 Bedroom and 3 Bath/Shower Room Accommodation.
* Double Glazing, Under Floor Heating and Economy 7 Electric Heating via Storage Heaters, Loft Insulation.
* Integral Double Garage with ample Off Road Vehicle/Boat Parking and turning Space to the fore.
* Large Lawned Gardens together with Paved Patios and Flowering Shrubs.
* Enviable Coastal Location with Uninterrupted Views over the Golf Course to Newport Bay and Dinas Head as
well as Rural Views to Newport Mountain and Carningli from the Gardens.
* Inspection Essential to appreciate the Property Location and Outlook. Realistic Price Guide.
* N.B. The Property adjoins the 18 Hole Newport Links Golf Resort.
Situation - Newport is a popular Coastal and Market Town which stands on the North Pembrokeshire Coastline between the Market Towns of Fishguard (7 miles west) and Cardigan (11 miles north east).
Newport has the benefit of a good range of Shops, a Post Office, Primary School, Church, Chapels, Public Houses, Restaurants, Hotels, Cafs, Take Aways, Art Galleries, a Library, Tourist Information Centre, Community/Memorial Hall, a Health Centre and a Dental Surgery.
Whitebreakers is situated within a few hundred yards or so of the beach at Newport Sands and also close by are the other well-known sandy beaches and coves at Ceibwr, Poppit Sands, The Parrog, Cwm, Aber Rhigian, Aberfforest, Pwllgwaelod, Cwm-yr-Eglwys and Aberbach.
Whitebreakers stands alongside Golf Course Road and is adjacent to Newport Links Golf Resort which is situated on the North Pembrokeshire Coastline at Newport Sands. White Breakers is situated within 2 miles or so of the well-known Coastal and Market Town of Newport. Newport Links Golf Resort was redeveloped in 1988 and again in 2007 and now comprises an 18 hole Championship Links Golf Course which benefits an Open Plan Club House with Restaurant and Function Room.
Whitebreakers stands in its own good sized established gardens and grounds overlooking the Golf Course from where uninterrupted Coastal Sea views over Newport Bay to Dinas Head as well as Rural Views to Carningli and Newport Mountain can be enjoyed.
The well-known Market Town of Cardigan is some 10 miles or so north east and has the benefit of a good Shopping Centre together with a wide range of amenities and facilities, whilst the other well-known Market Town and Ferry Port of Fishguard is some 9 miles or so south west.
The County and Market Town of Haverfordwest is some 20 miles or so south and has the benefit of an excellent Shopping Centre together with an extensive range of amenities and facilities including The County Council Offices and The County Hospital at Withybush.
There are good road links along the main A40 road from Fishguard to Haverfordwest and Carmarthen and the M4 to Cardiff and London as well as good rail links from both Fishguard and Haverfordwest to Carmarthen, Cardiff, London Paddington and the rest of the UK.
The Property stands within The Pembrokeshire Coast National Park which is designated an area of Outstanding Natural Beauty and protected accordingly.
Directions - From Fishguard take the Main A487 Road East for some 7 miles and in the town of Newport take the 5th turning on the left (a short distance past the Golden Lion Public House) signposted Newport Sands, Moylgrove and Golf Club. Continue on this road for approximately a mile and take the first turning on the left to Newport Sands. Proceed on this road for 3/400 yards and follow the road to the left. Continue on this road for half a mile or so and take the first turning on the left into Golf Course Road. Proceed on this road for 450 yards or so and White Breakers is the last but one Bungalow on the right hand side of the road. A For Sale Board is erected on site.
Alternatively, from Cardigan take the Main A487 Road South West for some 11 miles and upon entering the Town of Newport, take the first turning on the right, signposted to Moylegrove, Newport Sands and Golf Club. Follow directions as above.
Description - Whitebreakers comprises a Detached single storey Guildway Bungalow Residence which has an extension of cavity concrete block construction with mainly reformite stone elevations and part rendered and roughcast elevations under a pitched interlocking concrete tiled roof. Accommodation is as follows:-
Upvc Double Glazed Entrance Door To:- -
Hall - 2.95m x 2.59m (9'8" x 8'6" ) - With fitted carpet, ceiling light, uPVC double glazed window, Heatstore storage heater, 2 power points, half glazed door to Dining Room and door to:-
Cloakroom - 2.41m x 1.07m (7'11" x 3'6" ) - With fitted carpet, suite of WC and Wash Hand Basin in a vanity surround, toilet roll holder, Heatstore storage heater, towel ring, wall mirror, 3 downlighters, Xpelair extractor fan and 2 wall shelves.
Dining Room - 3.96m x 3.66m (13'0" x 12'0" ) - With fitted carpet, built in cupboard with shelves and electricity fuse boxes, coved ceiling, ceiling light, electric underfloor heating with thermostat control, 5 power points, openings to Lounge and:-
Kitchen/Breakfast Room - 3.66m x 3.40m (12'0" x 11'2" ) - With vinyl floor covering, range of fitted floor and wall cupboards, inset 2 bowl stainless steel sink unit with mixer tap, single glazed window, Cooker Hood with an Xpelair air extractor, Leisure freestanding electric Cooker Range with 5 ring Ceramic Hob and Hotplate, 2 Ovens and a Grill, cooker box, part tile surround, concealed worktop lighting, Breakfast Bar with suspended light over, 5 downlighters, Miele dishwasher and door to Hall.
Sitting Room - 5.89m x 5.51m (19'4" x 18'1") - With fitted carpet, 3 uPVC double glazed patio doors to side and rear patios (2 of which afford uninterrupted views over the Golf Course to Newport Bay and Dinas Head), stone open fireplace, coved ceiling, TV point, underfloor heating with thermostat control, 2 TV points, 8 power points, 9 downlighters and a glazed door to:-
Hall ('L' Shaped) - With fitted carpet, 3 power points, 2 ceiling lights, smoke detector, underfloor heating with thermostat control, access to an Insulated Loft, built in Airing Cupboard with shelves housing a pre lagged copper hot water cylinder and immersion heater and door to:-
Rear Porch - 2.51m x 1.35m (8'3" x 4'5") - With terrazzo tile floor, ceiling light, glazed door to rear Paved Patio, uPVC double glazed window affording Sea views and a reformite stone feature wall.
Bedroom 4 - 3.05m x 3.05m maximum (10'0" x 10'0" maximum) - With fitted carpet, uPVC double glazed patio door to Paved Patio (affording views over the Golf Course to Newport Bay and Dinas Head), built in double wardrobe with shelves, underfloor heating with thermostat control, ceiling light and 2 power points.
Bathroom - 2.44m x 2.44m (8'0" x 8'0" ) - ('L' shaped maximum) With vinyl floor covering, fully tiled walls, white suite of Corner Bath, Wash Hand Basin in a vanity surround and WC, chrome electrically heated towel rail/radiator, 3 downlighters, shaver point, toilet roll holder, Mira Event electric shower over bath, glazed folding shower screen, towel ring, Dimplex wall mounted fan heater, extractor fan, bathroom cabinets with a central wall mirror and 2 downlighters over.
Bedroom 3 - 4.04m x 3.15m (13'3" x 10'4" ) - With fitted carpet, uPVC double glazed window, built in double wardrobe with shelf, 2 power points, wall mirror and 3 electric lights over, ceiling light, underfloor heating with thermostat control and 4 power points.
Bedroom 2 - 4.06m x 3.96m (13'4" x 13'0" ) - With fitted carpet, uPVC double glazed patio door to rear Paved Patio (affording views over the Golf Course to Newport Bay and Dinas Head), built in double wardrobe with shelf, underfloor heating with thermostat control, telephone point, 4 power points, wall mirror with 3 electric lights over, wall shelf, ceiling light and door to:-
Inner Lobby - 1.22m x 0.99m (4'0" x 3'3") - With doors to Bedroom 1 and:-
Shower Room - 2.44m x 2.13m (8'0" x 7'0") - With vinyl floor covering, white suite of WC, Wash Hand Basin in a vanity surround and a glazed and tiled Shower Cubicle with a Mira Event electric shower, shaver point, bathroom cabinets, wall mirror with 2 downlighters over, toilet roll holder, extractor fan, 3 downlighters, Heatstore storage heater, fully tiled walls, towel ring and door to:-
Utility Room - 3.66m x 2.13m (12'0" x 7'0" ) - With carpet squares, single drainer enamel sink unit with hot and cold, tile splashback, 6 power points, plumbing for automatic washing machine, striplight, single glazed window, half glazed door to exterior, log store and a suspended ceiling clothes airer.
Bedroom 1 With Dressing Area - 7.32m x 3.76m maximum (24'0" x 12'4" maximum ) - With fitted carpet, 2 uPVC double glazed windows (affording views over the Golf Course to Newport Bay and Dinas Head, uPVC double glazed patio door to rear Paved Patio, 9 downlighters, built in cupboard with shelves, 2 Heatstore storage heaters, TV point, 6 power points and door to:-
Ensuite Shower Room - 2.24m x 1.37m (7'4" x 4'6" ) - With fitted carpet, fully tiled walls, Vent Axia extractor fan, white suite of WC, Wash Hand Basin in a vanity surround and a glazed and tiled Shower Cubicle with a Mira Event electric shower, 3 downlighters, electrically heated towel rail/radiator, bathroom cabinet with mirror and 2 downlighters over, Dimplex wall mounted fan heater, towel ring, toilet roll holder and a shaver point.
Adjoining the Bungalow is an:-
Integral Double Garage - 7.16m x 5.99m (23'6" x 19'8" ) - With 2 metal up and over doors, electric lights and power points. Within the Garage is a Log/Store Shed 6'0" x 5'0" approx.
Externally - To the fore of the Property are Concrete Paved and Slate Paved Patio areas with Flowering Shrubs and Ground Cover Plants. There is also a Concrete Hardstanding area which allows for Off Road Parking for 3/4 Vehicles. There is a Concrete Paved and Slate Paved Patio to one side of the Property and to the rear is a large Lawned Garden with Flowering Shrubs, Hydrangeas, etc together with a raised and partially covered Concrete Paved Patio from where superb Coastal Sea views can be enjoyed over Newport Bay to Dinas Head and beyond.
7 Outside Electric Lights (one sensor Light), Outside Water Tap and an Outside Power Point.
The boundaries of the Property are edged in red on the attached Plan to the Scale of 1/2500.
Services - Mains Water and Electricity are connected. Septic Tank Drainage. Loft Insulation. Telephone, subject to British Telecom Regulations. Electric Underfloor Heating with thermostat controls for each room and Economy 7 Electric Heating via Storage Heaters. Mainly uPVC Double Glazed.
Tenure - Freehold with Vacant Possession upon Completion.
Remarks - Whitebreakers is an deceptively spacious Detached single storey Bungalow Residence which stands in an enviable Coastal Location with Large Gardens and Grounds which extend to in excess of a Third of an Acre. The current owners have had Whitebreakers in their family since 1980. The Property is in excellent decorative order and has the benefit of spacious 2 Reception, Kitchen, Utility Room, 4 Bedrooms and 3 Bath/Shower Room Accommodation. Uninterrupted Views over the Golf Course to Newport Bay and Dinas Head as well as Rural Views to Newport Mountain and Carningli can be enjoyed from the Property. The Property benefits from Electric Heating, Double Glazing and Loft Insulation. In addition, it has a Double Garage as well as ample Off Road Vehicle/Boat Parking Space. It is ideally suited for Family, Retirement, Holiday Letting or for Investment purposes and is offered 'For Sale' with a realistic Price Guide. In order to appreciate the qualities of the Property and indeed its Location and Outlook, inspection is essential and strongly advised.
N.B. If required, the Property can be purchased (in the main) furnished and equipped with the exception of some personal items, paintings and effects.
Council tax
First listed
Over a month agoWhitebreakers, Golf Course Road, Newport
Placebuzz mortgage repayment calculator
Monthly repayment
The Est. Mortgage is for a 25 years repayment mortgage based on a 10% deposit and a 5.5% annual interest. It is only intended as a guide. Make sure you obtain accurate figures from your lender before committing to any mortgage. Your home may be repossessed if you do not keep up repayments on a mortgage.
Whitebreakers, Golf Course Road, Newport - Streetview
DISCLAIMER: Property descriptions and related information displayed on this page are marketing materials provided by J.J. Morris - Fishguard. Placebuzz does not warrant or accept any responsibility for the accuracy or completeness of the property descriptions or related information provided here and they do not constitute property particulars. Please contact J.J. Morris - Fishguard for full details and further information.





