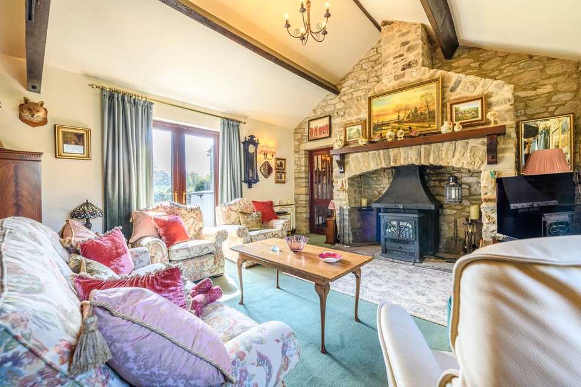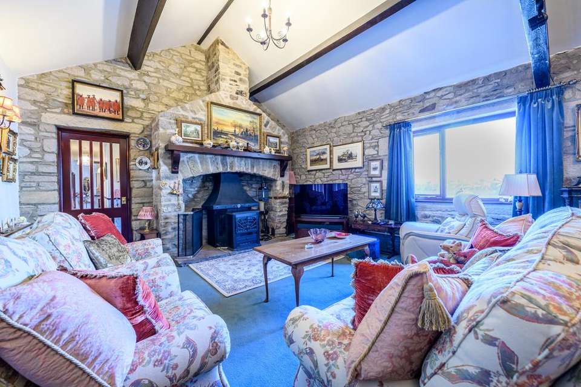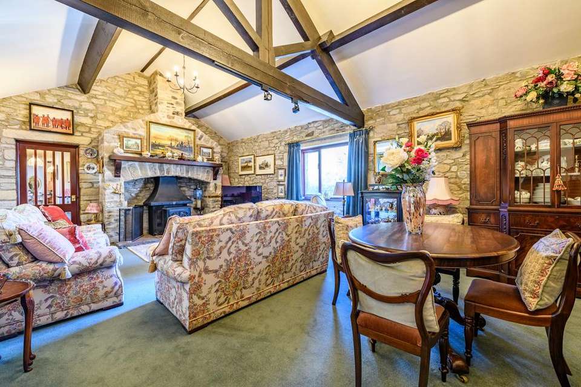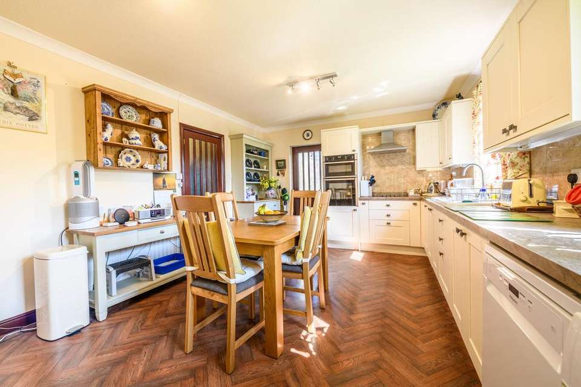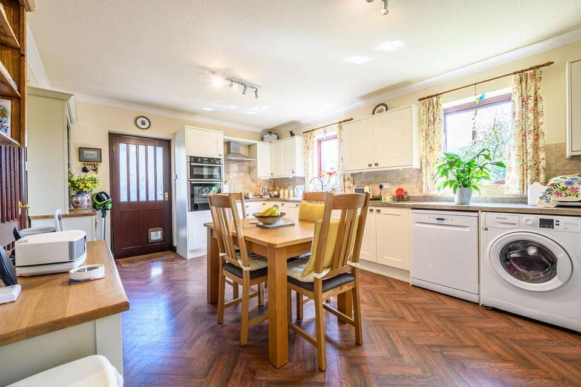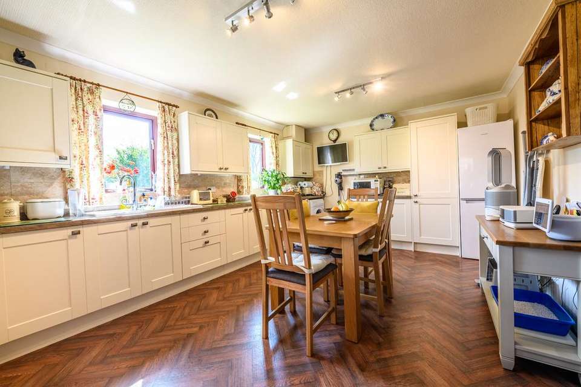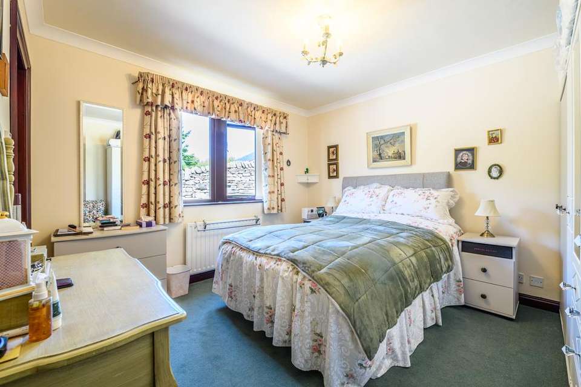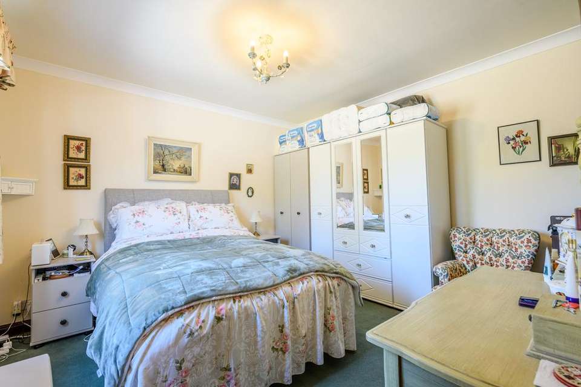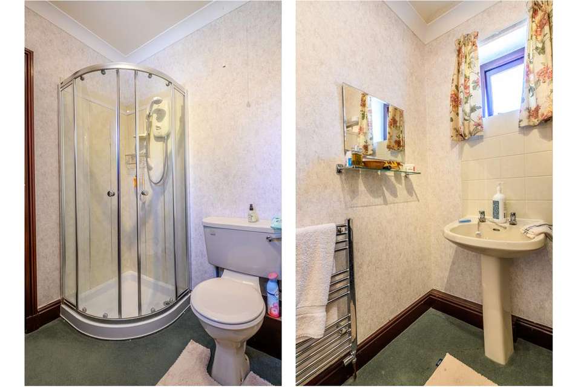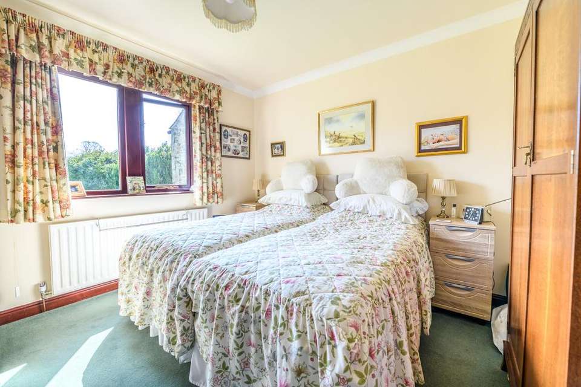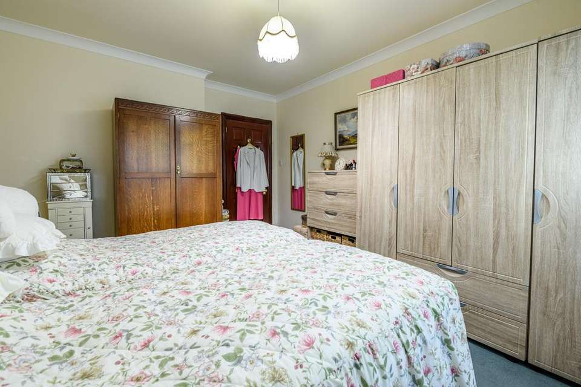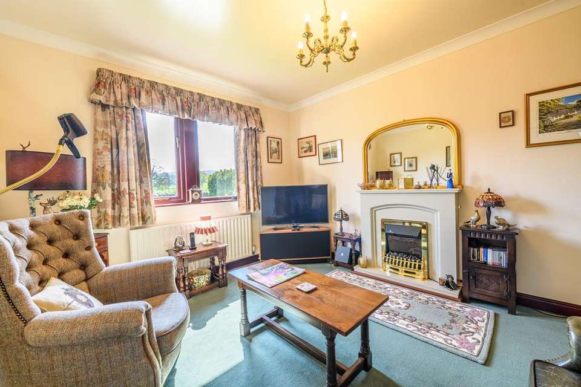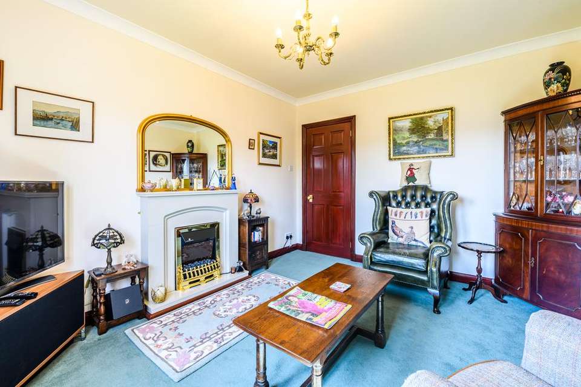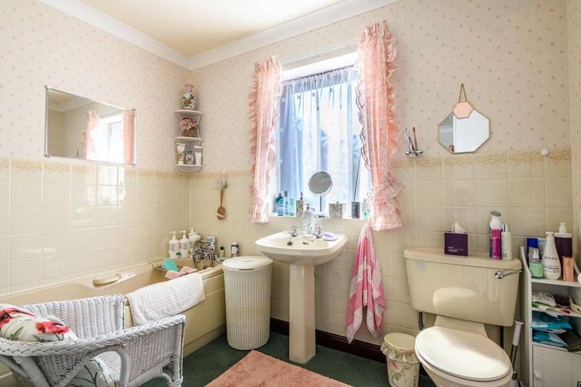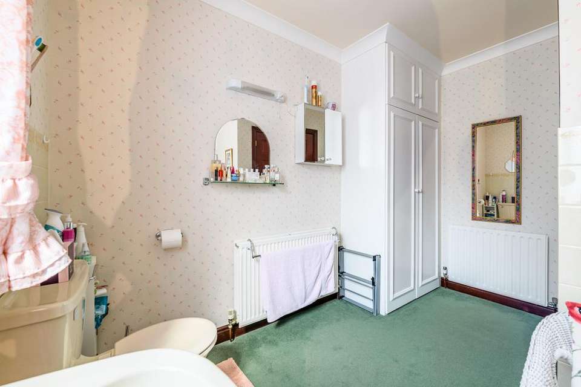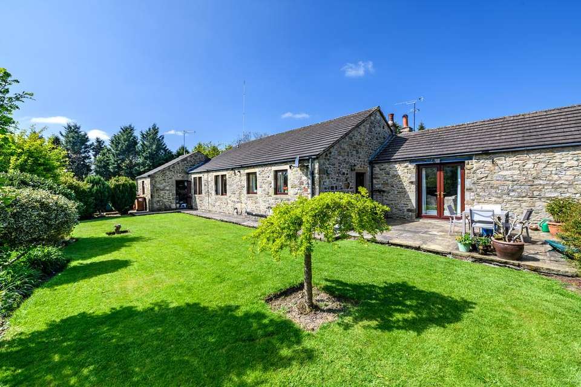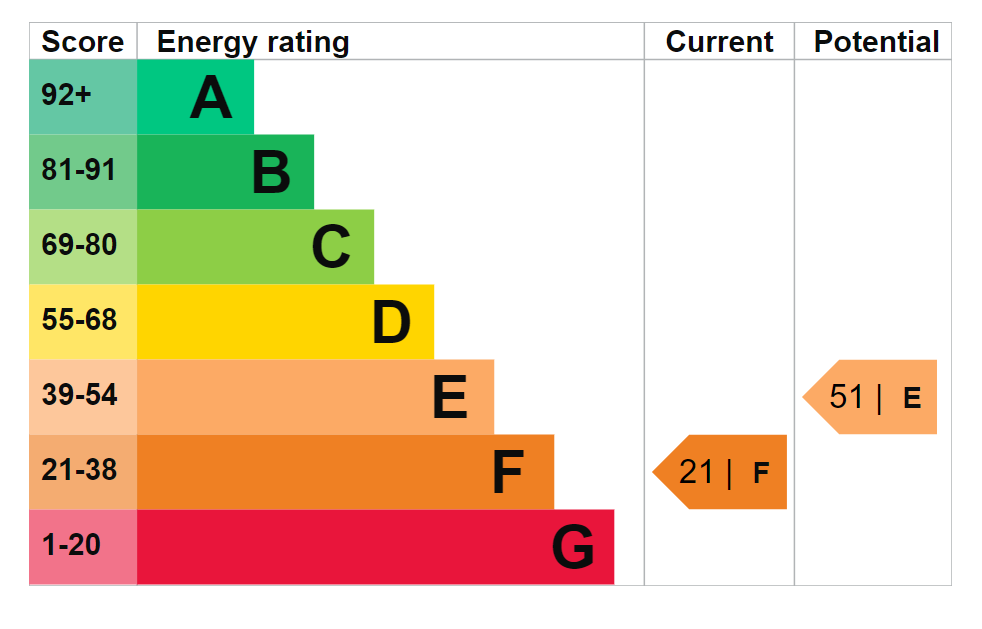4 bedroom property for sale
Gildersleets, Giggleswick BD24property
bedrooms
Property photos
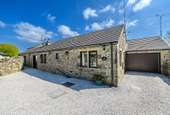
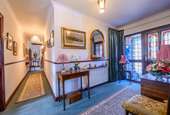
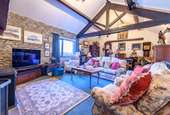
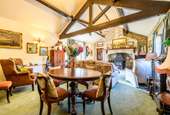
+16
Property description
Very well appointed four bedroom stone faced detached bungalow located in a superb rural position on the edge of Giggleswick village adjacent to the market town of Settle.The property offers spacious well planned accommodation having a very large lounge with inglenook style fireplace, open ceilings, kitchen with extensive range of units and appliances, four bedrooms one of which is en suite and house bathroom.Outside, attached garage, ample parking, and level well tended gardens with dry stone boundaries.Double glazed windows and LPG central heating are installed. The property is decorated throughout to a good standard, ready for immediate occupation.Internal inspection is strongly recommended to appreciate the size, quality and position.ACCOMMODATION COMPRISES:Entrance Porch, Entrance Hall, Lounge, Kitchen, 3/4 Bedrooms (one en suite), House Bathroom. OutsideDriveway, Forecourt Parking, Attached Garage, Good Sized Enclosed Gardens.ACCOMMODATION:Entrance Porch:3’2” x 5’5” (0.96 x 1.65)Upvc glazed external entrance door with side screen, tiled flooring. Glazed inner door/screen.Inner Hallway: 6’2” x 12’8” (1.88 x 3.86) plus 14’3” x 3’4” (4.3 x 1.01)Access to principal rooms, coved ceiling, glazed inner doors, dado rail, loft access, exposed stone wall.Lounge:14’0” x 24’10” (4.26 x 7.56) Large room with open ceiling and exposed roof trusses, upvc double doors with access to the garden/patio, Inglenook style fireplace housing large multi fuel stove on hearth, exposed stone wall, double glazed window, 2 radiators, wall lights.Kitchen: 12’3” x 17’5” (3.73 x 5.30)Extensive range of modern kitchen base units with complementary work surfaces, wall units, 1 ½ bowl ceramic sink with mixer taps, built in double oven, hob, extractor hood, plumbing for washing machine, space for table, 2 double glazed windows, side glazed external entrance door. Bedroom 1:11’9” x 11’4” (3.58 x 3.45)Double bedroom, double glazed window, radiator, coved ceiling.En Suite Shower Room 6’0” x 6’10” (1.82 x 2.08)Shower cubicle with electric shower, WC, pedestal wash hand basin, double glazed window, vertical radiator.Bedroom 2: to the rear10’7” x 12’2” (3.22 x 3.70)Double bedroom, double glazed window, radiator, coved ceiling.Bedroom 3:12’ x 12’2” (3.65 x 3.70)Single bedroom, double glazed window, radiator. Bedroom 4/Snug:6’7” x 15’0” (2.00 x 4.57)2 double glazed windows mock fire place, radiator. House Bathroom: 10’5” x 5’1” (3.17 x 1.54) plus recess for bath 4’2” x 5’8” (1.27 x 1.72) 3 piece coloured bathroom suite comprising bath, pedestal wash hand basin, WC, 2 radiators, double glazed window, coved ceiling, built in cupboard.OUTSIDE:Access via graveled driveway, parking space, walled boundaries, attached garage,Garage:20’3” x 10’10” (6.17 x 3.30)Up and over door, power and light., electric charging point, 2 outside taps.Enclosed gardens laid to lawns, patio area, flower beds etc, gas tank.Directions:Leave the Settle office down Cheapside, go left onto Duke Street, then turn right onto Station Road, proceed for approximately one mile to the mini roundabout, turn left and after approximately a quarter of a mile turn left into Gildersleets, a for sale board is erected.Tenure: Freehold with vacant possession on completionServices:Mains electric and drainage, private water supply, LPG heating.Viewing:Due to current Covid 19 restrictions, viewings are to be conducted under strict rules, please consult with us prior to the appointment to be advised. Purchase Procedure:If you would like to make an offer on this property then please make an appointment with Neil Wright Associates so that a formal offer can be submitted to the Vendors.Marketing:Should you be interested in this property but have a house to sell, then we would be pleased to come and give you a free market valuation.N.B. YOUR HOME MAY BE AT RISK IF YOU DO NOT KEEP UP PAYMENTS ON YOUR MORTGAGE OR ANY OTHER LOAN SECURED AGAINST IT.N.B. No electrical/gas appliances have been checked to ensure that they are in working order. The would-be purchasers are to satisfy themselves.Local Authority: Craven District Council1 Belle Vue SquareBroughton RoadSKIPTONNorth YorkshireBD23 1FJ Council Tax Band ‘F’
Council tax
First listed
Over a month agoEnergy Performance Certificate
Gildersleets, Giggleswick BD24
Placebuzz mortgage repayment calculator
Monthly repayment
The Est. Mortgage is for a 25 years repayment mortgage based on a 10% deposit and a 5.5% annual interest. It is only intended as a guide. Make sure you obtain accurate figures from your lender before committing to any mortgage. Your home may be repossessed if you do not keep up repayments on a mortgage.
Gildersleets, Giggleswick BD24 - Streetview
DISCLAIMER: Property descriptions and related information displayed on this page are marketing materials provided by Neil Wright Estate Agents - Settle. Placebuzz does not warrant or accept any responsibility for the accuracy or completeness of the property descriptions or related information provided here and they do not constitute property particulars. Please contact Neil Wright Estate Agents - Settle for full details and further information.





