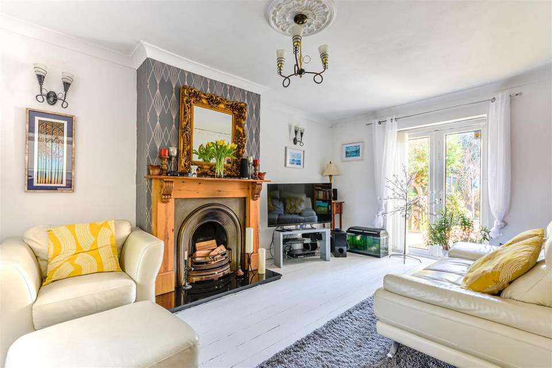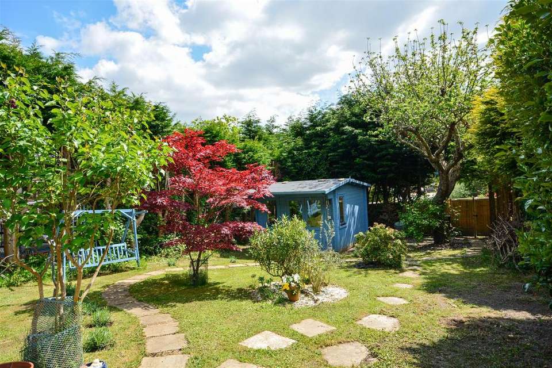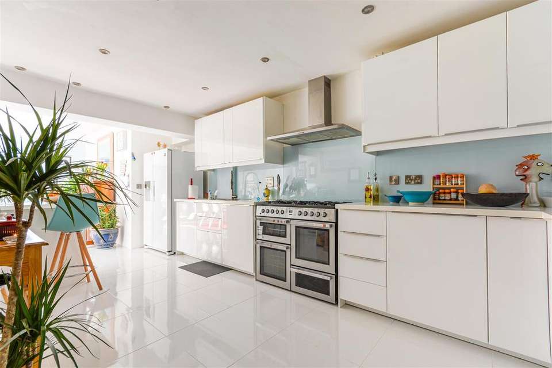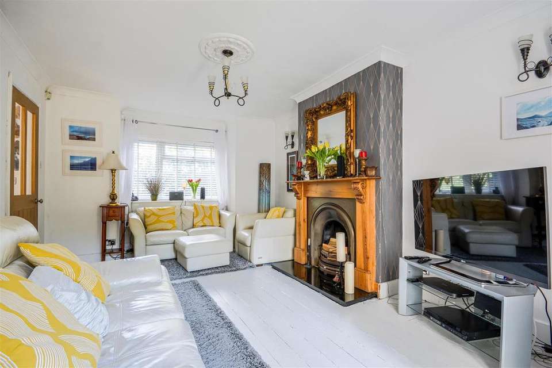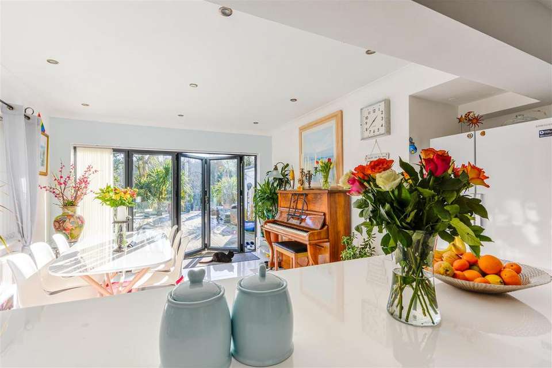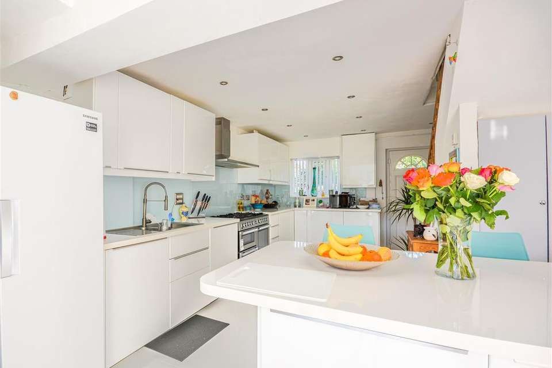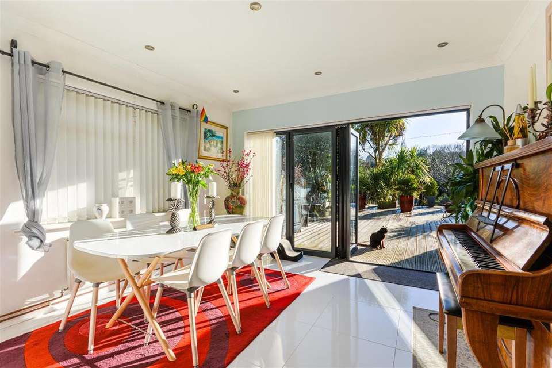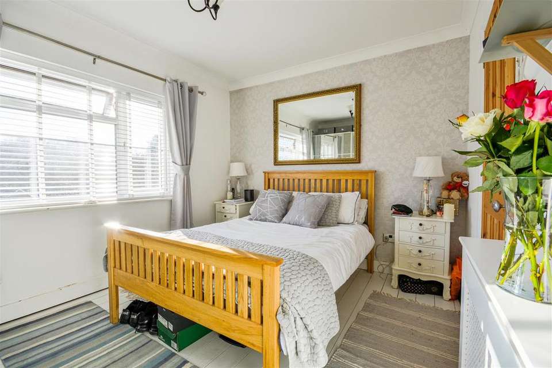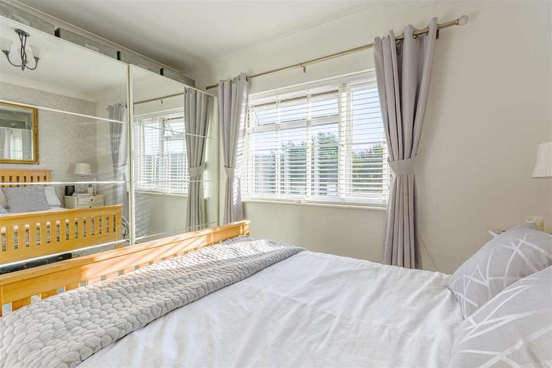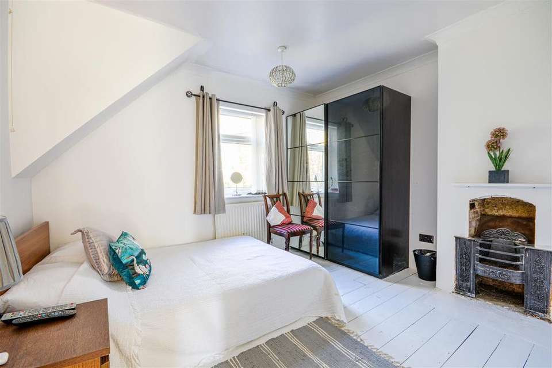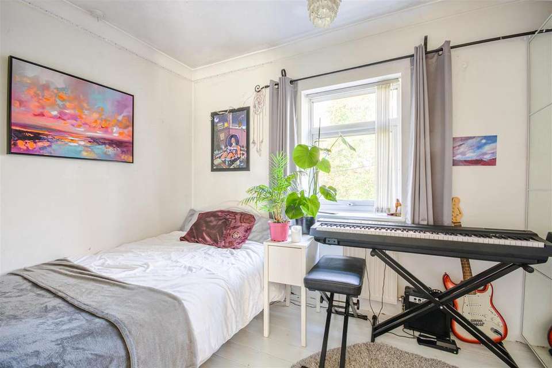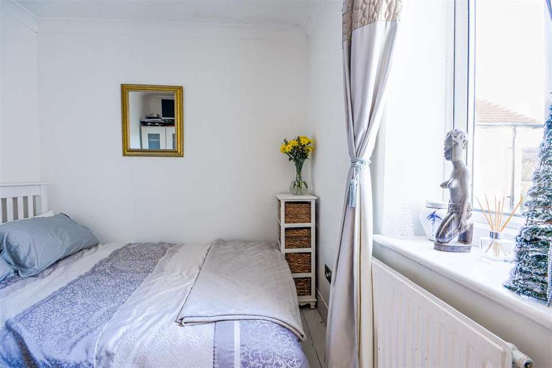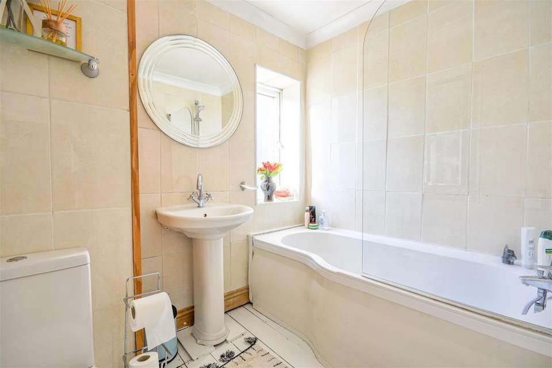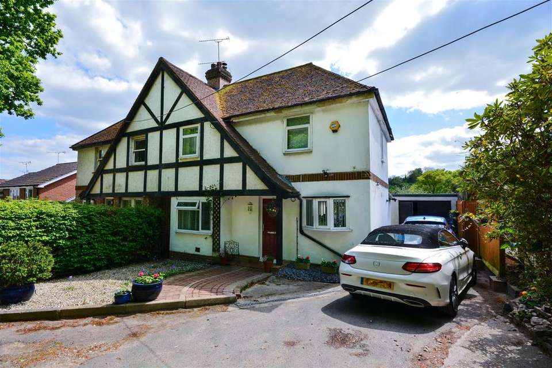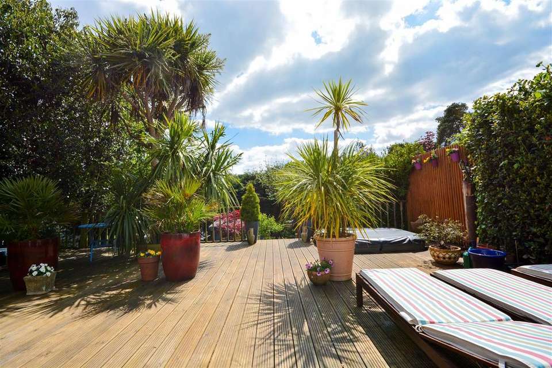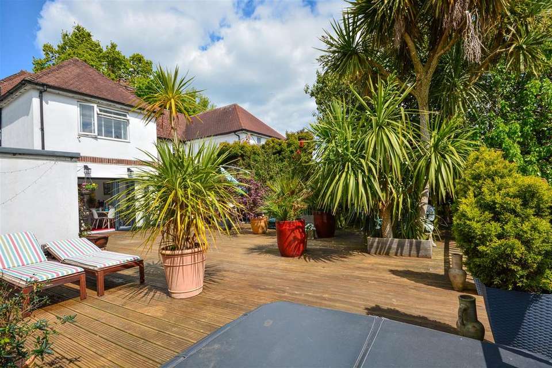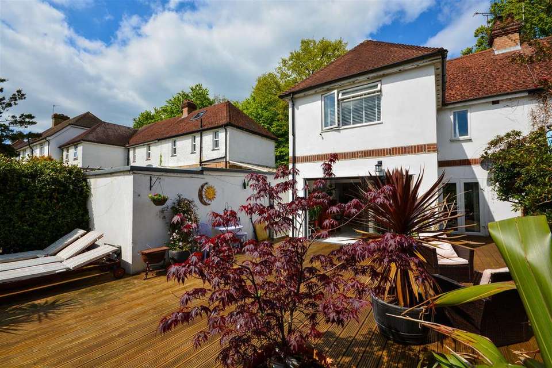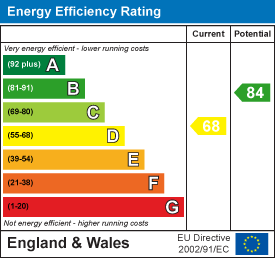4 bedroom semi-detached house for sale
Marley Lane, Battlesemi-detached house
bedrooms
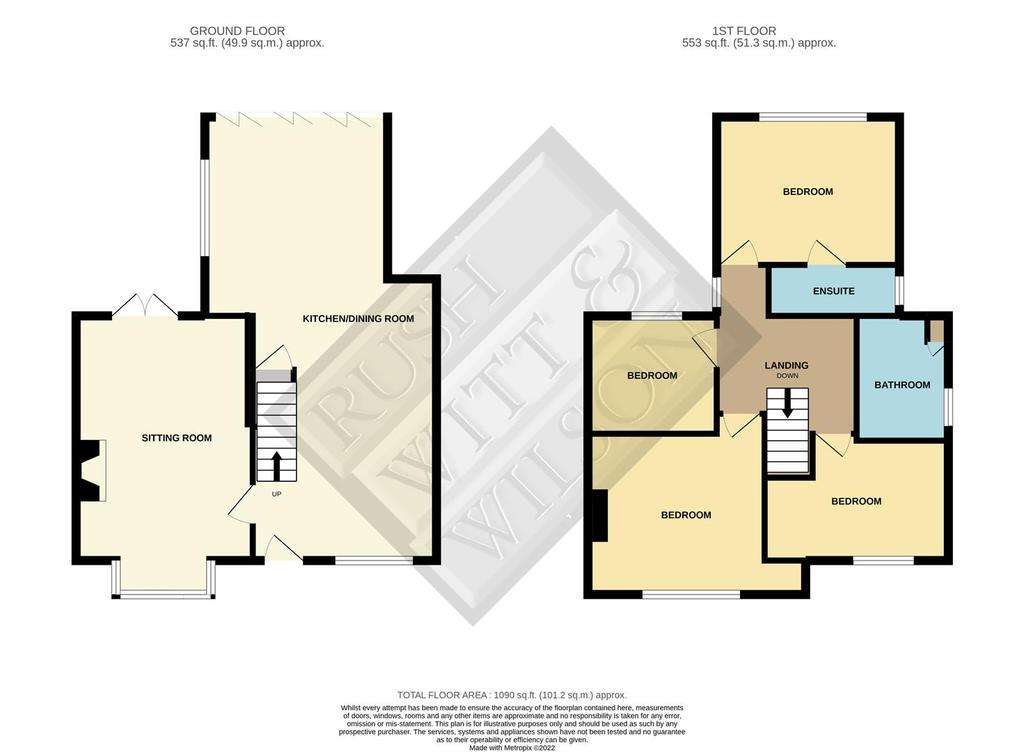
Property photos


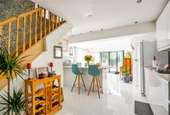
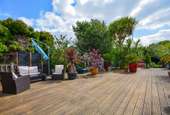
+16
Property description
This spacious and well presented four bedroom semi detached family home is set back from the road, just a short walk to the mainline station serving London Charing Cross and a little further to the High Street and excellent schools.
The light and airy accommodation comprises a stunning contemporary 29ft kitchen/breakfast/dining room with a high gloss finish and bi-folding doors onto the elevated decked sun terrace. A dual aspect sitting room with fireplace, four bedrooms, a family bathroom and en-suite shower room.
Outside is a large rear garden with a substantial elevated decked terrace ideal for entertaining with a sunken hot tub, leading onto a lawned area with a timber summerhouse and gated rear access to Knights Meadow.
Property approached via block paved pathway leading to covered entrance with exterior lighting and composite glazed door into:-
Kitchen/Dining Room - 8.84m x 3.35m extending to 3.66m (29'93 x 11'93 ex - This stunning room enjoys a triple aspect with a double glazed bay fronted window, further double glazed window and a set of double glazed bi-folding doors flooding this room with natural light.
The kitchen has a contemporary feel with white tiled floor and high gloss white wall and base mounted units with work surface over and glass surround and breakfast bar, integral dishwasher and washing machine, space for a range oven with cooker hood over and space for an American style fridge/freezer, wall mounted gas fired boiler, under stairs storage cupboard, two radiators, ceiling lighting and ample space for a dining table.
Sitting Room - 4.57m x 3.53m (15'90 x 11'07) - Enjoying a dual aspect with a double glazed window to the front and a set of double glazed doors to the rear with access onto the decked seating area. Cast iron fireplace with wooden surround and mantle, wall and ceiling lighting, radiator and painted floorboards.
First Floor - Stairs leading up from kitchen to:-
Landing - Ceiling lighting, loft hatch access to part boarded loft, airing cupboard and double glazed window.
Bedroom One - 3.35m x 2.74m (11'80 x 9'83) - Double glazed window to rear garden aspect, painted floorboards, radiators and ceiling lighting,
En-Suite Shower Room - Fitted with low level w.c, pedestal wash hand basin hot and cold taps, shower cubicle, painted floorboards, radiator, ceiling lighting and double glazed obscured window.
Bedroom Two - 3.35m x 2.74m (11'49 x 9'68) - Double glazed window to front aspect, painted floorboards, ceiling lighting, radiator and feature cast iron fireplace.
Bedroom Three - 2.13m x 3.66m (7'86 x 12'14) - Double glazed window to front aspect, ceiling lighting, painted floorboards and radiator.
Bedroom Four - 2.44m x 2.13m (8'70 x 7'97) - Double glazed window to rear aspect, ceiling lighting , painted floorboards and radiator.
Bathroom - 2.59m x 1.85m (8'06 x 6'01) - Fitted with a low level w.c, pedestal wash hand basin with mixer tap, bath with mixer tap and shower attachment, painted floorboards, tiled walls, ceiling lighting, radiator and obscured double glazed window to side aspect.
Outside -
Front Garden - Low maintenance gravel garden with shrub planted borders and gated side access to the rear garden.
Parking/Garage - Off street parking to the front of the property leading to what was the single garage but now with a pedestrian door and used as storage with a workshop are to the back. It is also worth noting that the property has gated rear access on to Knights Meadow were further road side parking is available.
Rear Garden - The large rear garden is enclosed with a combination of fencing and hedgerow with gated side and rear access the later leading onto Knight's Meadow. A substantial elevated decked terrace adjoins the property with raised beds and a stunning palm growing through. the decking is ideal for outdoor entertaining and a sunken hot tub. Steps lead down onto a lawned garden with further shrub and flower planted border and a timber summerhouse/studio measuring 10'60 x 10'53.
Agents Notes - None of the services or appliances mentioned in these sale particulars have been tested.
It should also be noted that measurements quoted are given for guidance only and are approximate and should not be relied upon for any other purpose.
Council Tax band D
The light and airy accommodation comprises a stunning contemporary 29ft kitchen/breakfast/dining room with a high gloss finish and bi-folding doors onto the elevated decked sun terrace. A dual aspect sitting room with fireplace, four bedrooms, a family bathroom and en-suite shower room.
Outside is a large rear garden with a substantial elevated decked terrace ideal for entertaining with a sunken hot tub, leading onto a lawned area with a timber summerhouse and gated rear access to Knights Meadow.
Property approached via block paved pathway leading to covered entrance with exterior lighting and composite glazed door into:-
Kitchen/Dining Room - 8.84m x 3.35m extending to 3.66m (29'93 x 11'93 ex - This stunning room enjoys a triple aspect with a double glazed bay fronted window, further double glazed window and a set of double glazed bi-folding doors flooding this room with natural light.
The kitchen has a contemporary feel with white tiled floor and high gloss white wall and base mounted units with work surface over and glass surround and breakfast bar, integral dishwasher and washing machine, space for a range oven with cooker hood over and space for an American style fridge/freezer, wall mounted gas fired boiler, under stairs storage cupboard, two radiators, ceiling lighting and ample space for a dining table.
Sitting Room - 4.57m x 3.53m (15'90 x 11'07) - Enjoying a dual aspect with a double glazed window to the front and a set of double glazed doors to the rear with access onto the decked seating area. Cast iron fireplace with wooden surround and mantle, wall and ceiling lighting, radiator and painted floorboards.
First Floor - Stairs leading up from kitchen to:-
Landing - Ceiling lighting, loft hatch access to part boarded loft, airing cupboard and double glazed window.
Bedroom One - 3.35m x 2.74m (11'80 x 9'83) - Double glazed window to rear garden aspect, painted floorboards, radiators and ceiling lighting,
En-Suite Shower Room - Fitted with low level w.c, pedestal wash hand basin hot and cold taps, shower cubicle, painted floorboards, radiator, ceiling lighting and double glazed obscured window.
Bedroom Two - 3.35m x 2.74m (11'49 x 9'68) - Double glazed window to front aspect, painted floorboards, ceiling lighting, radiator and feature cast iron fireplace.
Bedroom Three - 2.13m x 3.66m (7'86 x 12'14) - Double glazed window to front aspect, ceiling lighting, painted floorboards and radiator.
Bedroom Four - 2.44m x 2.13m (8'70 x 7'97) - Double glazed window to rear aspect, ceiling lighting , painted floorboards and radiator.
Bathroom - 2.59m x 1.85m (8'06 x 6'01) - Fitted with a low level w.c, pedestal wash hand basin with mixer tap, bath with mixer tap and shower attachment, painted floorboards, tiled walls, ceiling lighting, radiator and obscured double glazed window to side aspect.
Outside -
Front Garden - Low maintenance gravel garden with shrub planted borders and gated side access to the rear garden.
Parking/Garage - Off street parking to the front of the property leading to what was the single garage but now with a pedestrian door and used as storage with a workshop are to the back. It is also worth noting that the property has gated rear access on to Knights Meadow were further road side parking is available.
Rear Garden - The large rear garden is enclosed with a combination of fencing and hedgerow with gated side and rear access the later leading onto Knight's Meadow. A substantial elevated decked terrace adjoins the property with raised beds and a stunning palm growing through. the decking is ideal for outdoor entertaining and a sunken hot tub. Steps lead down onto a lawned garden with further shrub and flower planted border and a timber summerhouse/studio measuring 10'60 x 10'53.
Agents Notes - None of the services or appliances mentioned in these sale particulars have been tested.
It should also be noted that measurements quoted are given for guidance only and are approximate and should not be relied upon for any other purpose.
Council Tax band D
Council tax
First listed
Over a month agoEnergy Performance Certificate
Marley Lane, Battle
Placebuzz mortgage repayment calculator
Monthly repayment
The Est. Mortgage is for a 25 years repayment mortgage based on a 10% deposit and a 5.5% annual interest. It is only intended as a guide. Make sure you obtain accurate figures from your lender before committing to any mortgage. Your home may be repossessed if you do not keep up repayments on a mortgage.
Marley Lane, Battle - Streetview
DISCLAIMER: Property descriptions and related information displayed on this page are marketing materials provided by Rush Witt & Wilson - Battle. Placebuzz does not warrant or accept any responsibility for the accuracy or completeness of the property descriptions or related information provided here and they do not constitute property particulars. Please contact Rush Witt & Wilson - Battle for full details and further information.


