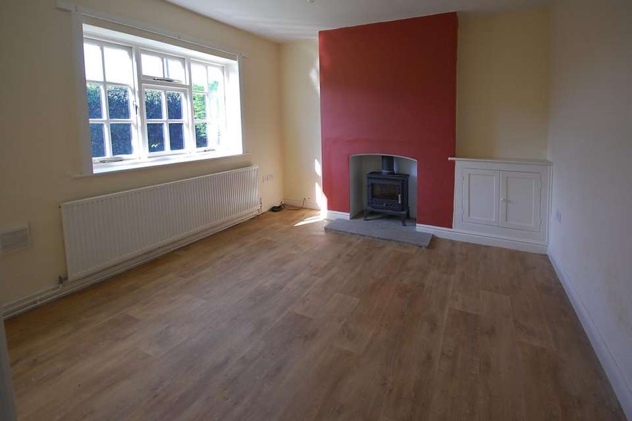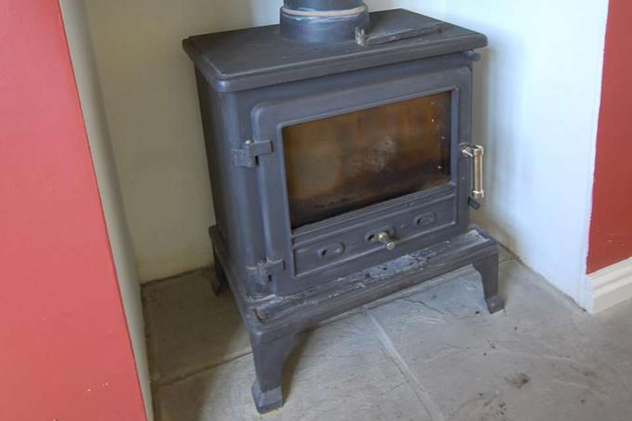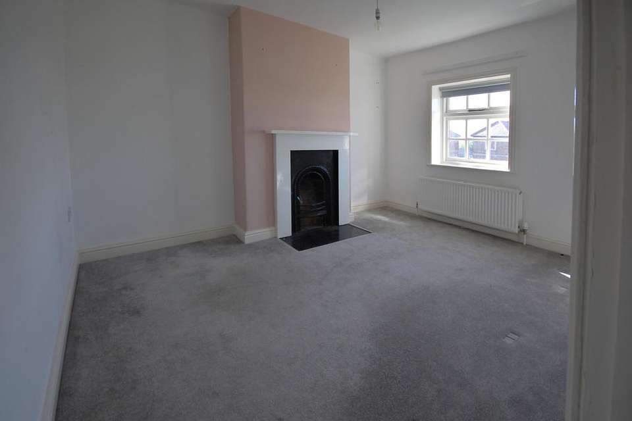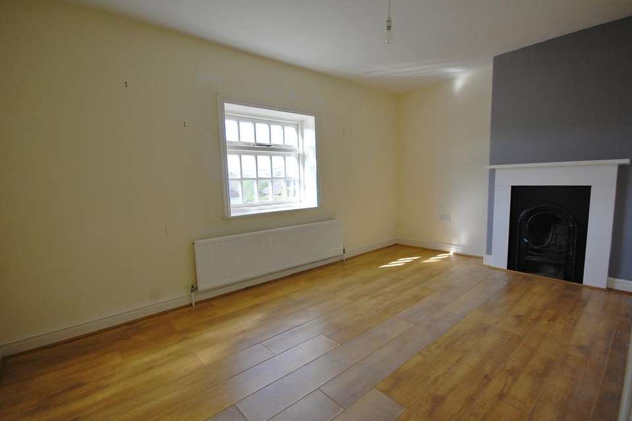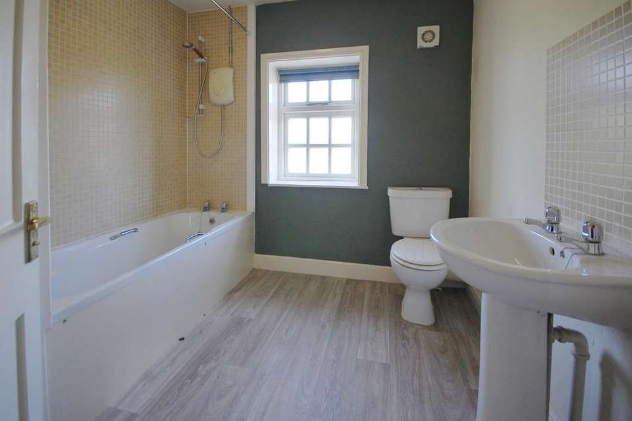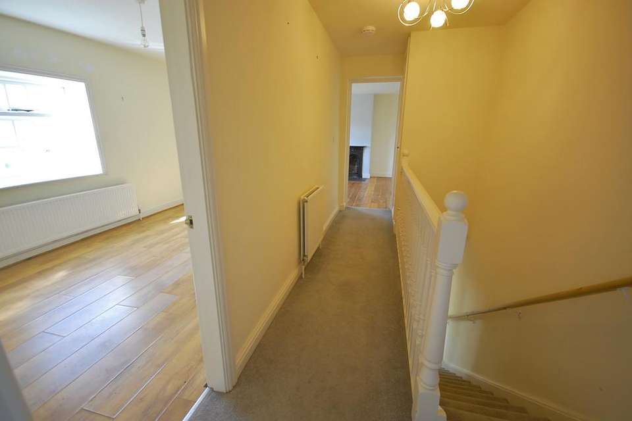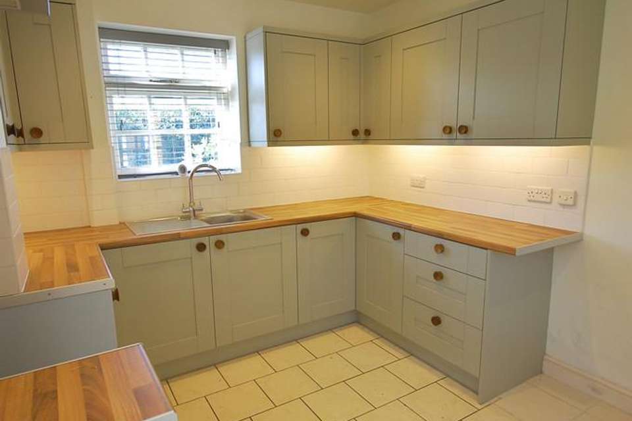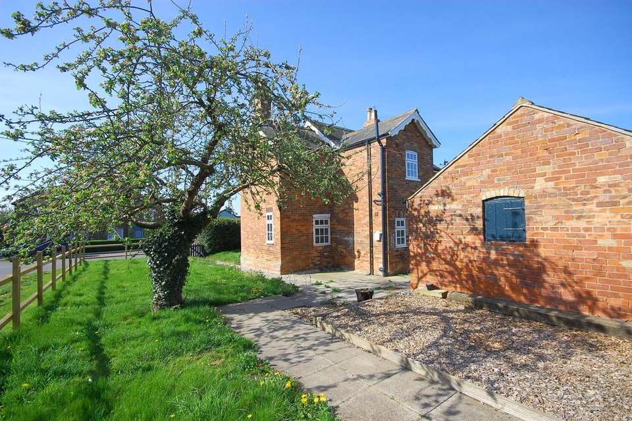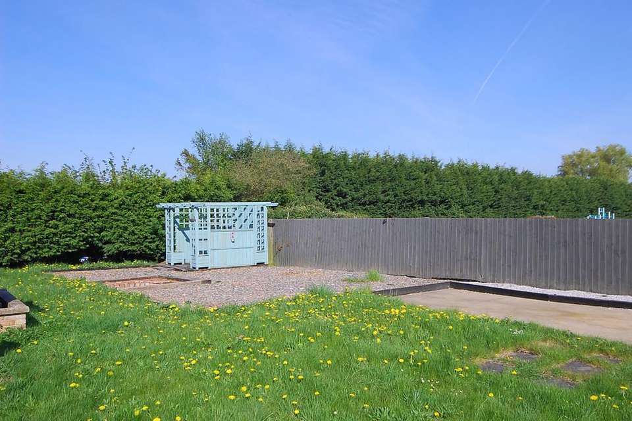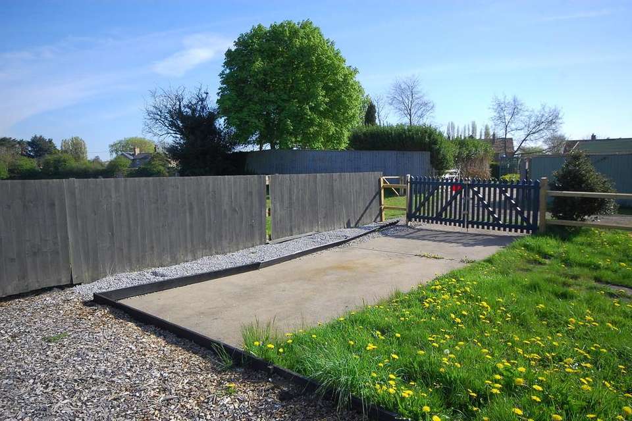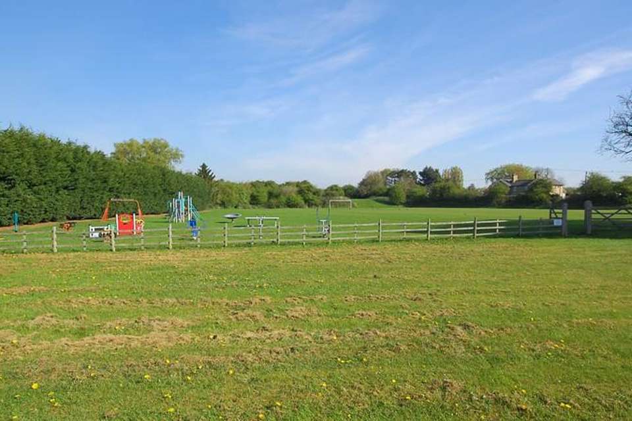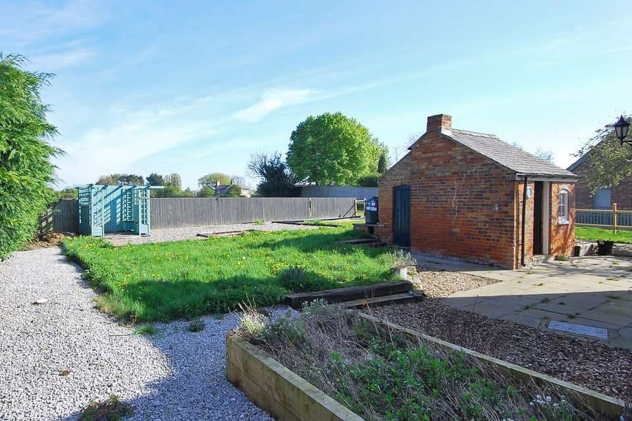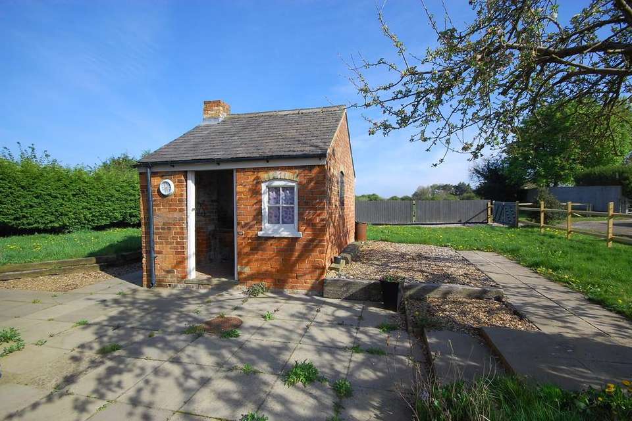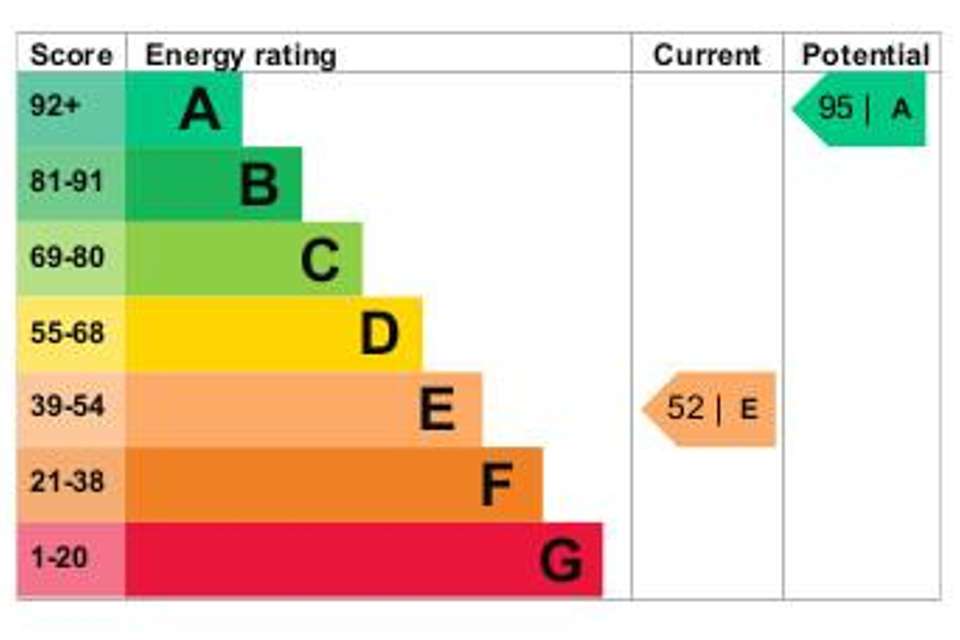3 bedroom detached house for sale
High Street, Kirmington DN39 6YYdetached house
bedrooms
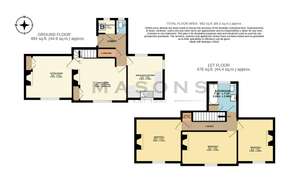
Property photos

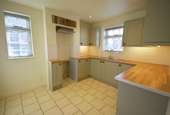
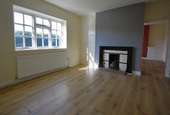
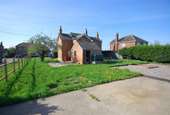
+14
Property description
An attractive detached character cottage positioned on a good size plot with off-road parking space, gardens and seating areas. Three double bedrooms, first floor bathroom, two reception rooms, modern breakfast-kitchen, entrance lobby with cloaks/WC off and boiler/utility room. Oil Central Heating system and detached former wash house to the rear. For Sale with NO CHAIN.
Directions Commencing at the prominent Humberside Airport, travel east along the A18 road for a short distance, passing the airstrip on the right side and at the first crossroads turn left onto the Croxton Road. After a short distance turn second right into High Street and then follow the lane for a short distance until number 18 is found on the left side.
The Property We estimate this attractive detached cottage to date back to late Victorian times. The cottage has brick built principal walls beneath a pitched timber roof structure covered in natural slate with decorative shaped fascia boards to the gables. Heating is by an oil central heating system and there is a log-burning stove. The windows are generally timber framed with double-glazed panes and multi-pane in style which suits the character of the building. To the rear is the detached former washhouse which still has the original brick built copper but now forms a useful store.
Location Kirmington village is less than a mile from the Humberside Airport and therefore an ideal location for aircraft enthusiasts. There is a Grade 2 Listed Anglican church, a Wesleyan Chapel and primary school with pre-school facilities. The market town of Brigg is around 7 miles to the west and there is easy motoring to the M180, linking with the national motorway network.
Accommodation (Approximate room dimensions are shown on the floor plans which are indicative of the room layout and not to specific scale)
Ground Floor The main entrance is at the rear of the property and comprises a panelled door with centre glazed pane to the:
Entrance Lobby L-shaped overall with a flagstone paved floor and having doors off to boiler/utility room, cloaks/WC and a good size understairs cupboard with shelf and coat hooks. There is a radiator and wall mounted central heating thermostat.
The Boiler/Utility Room contains the Worcester oil-fired combination central heating boiler with digital wall programmer and there is a double-glazed, multi-pane window to the rear elevation, power point and space with plumbing for washing machine.
Cloakroom/WC White suite of low-level, dual-flush WC and bracket wash hand basin with ceramic tiled splashback. Radiator and multi-pane double-glazed window with tiled sill.
Dining Room A well-proportioned room with a ceramic-tiled fireplace having a flagstone hearth, open grate and pillared surround finished in black. To the side of the chimney breast there is a full height built-in double cupboard, the upper section having shelves and containing the electricity meter and consumer unit with MCB's. Shelf to the lower cupboard. Oak-effect flooring, radiator and double-glazed multi-pane front window. Smoke alarm. Opening with staircase and lower kite-winder steps leading up to the first floor with a pine handrail at the side.
Sitting Room A cosy room with a cast iron Firefox stove set into a recessed arched fireplace with flagstone hearth. Oak-effect floor covering, radiator and double-glazed multi-pane front window. To the side of the chimney breast there is a double base cupboard with shelf.
Breakfast Kitchen Fitted with an attractive range of modern units having a pale grey/green finish and contrasting wooden knobs to the base and wall cupboard units and base three-drawer unit with lower pan drawers. Roll edge woodblock-effect work surfaces with Metro style ceramic tiled splashbacks and stainless-steel single drainer sink unit with quarter turn mixer tap and multi-pane double-glazed window above having a tiled sill and Venetian blind. Space for cooker with electric point and stainless-steel cooker hood over set into a recess with brick soldier arch above. Further window to the side and rear elevations, again of multi-pane double-glazed type and fitted with Venetian blinds. Radiator. Ceramic tiled floor and LED ceiling downlighters together with smoke alarm. Space adjacent to the kitchen units for a tall fridge/freezer.
First Floor
Landing With an attractive painted spindle balustrade and turned newel post from the top of the stairs along the side of the stairwell creating a gallery. Radiator, smoke alarm, trap access to the roof void and four-panel door to a good size over stairs wardrobe/store cupboard with clothes rail and shelving.
Bedroom 1 (front) A good size double bedroom with natural pine floorboards and a small ornate arched cast-iron fire surround with mantel shelf finished in black. Radiator and double-glazed multi-pane front window looking out across the village with a glimpse of the Wolds in the distance beyond.
Bedroom 2 (front) Another good size double bedroom also having an arched cast iron fireplace in black set into a contrasting white pillared surround with mantel shelf. Oak-effect flooring, radiator and double-glazed multi-pane front window.
Bedroom 3 (front) A smaller double or good size single bedroom having a cast iron fire surround finished in black with white painted pillared surround. Radiator and front double-glazed multi-pane window.
Bathroom A good size with a white suite comprising low-level dual-flush WC, pedestal wash hand basin and panelled bath having two grips and a Mira electric shower unit over. Mosaic style ceramic tile splashbacks and panelled double doors opening onto a good size linen cupboard with two slatted shelves. Radiator, extractor fan and rear obscure-glazed (double-glazed) multi-pane window.
Detached Former Washhouse Constructed in brick beneath a pitched timber roof structure covered in slates and complementing the house in style, with the original brick copper still located within the corner, a work bench, electric light, power point and window on the front elevation.
Outside The house is positioned on a good size plot and stands back from the lane behind a walled front garden enclosed by tall hedges with shrubs to one corner. The side garden has timber post and rail fencing around. There is a pedestrian gate and slab paved pathway leading past the right side of the house with a corner outside light to a courtyard area, at the rear of which is the wash-house.
The main garden is positioned at the side and rear of the house and principally laid to lawn with a mature apple tree, seating area finished in bark chippings with a timber sleeper lined firepit and decked area enclosed by trellis work. To the rear of the outbuilding is the oil storage tank with a low brick wall enclosure and a recessed store adjacent within the washhouse building.
Vehicular access can be gained from the unmade track at the side of the cottage through painted post and rail double gates onto a concrete paved parking area.
Close to the rear wall of the house there is a raised flower bed with sleeper surround, gravelled areas and pathways and a further seating area with bark chipping finish. Close boarded fencing to the rear boundary and grassland with play area beyond as shown in the photograph.
NB The vendor has produced a detailed information pack which is available by email on request, and interested parties should review this information, including a draft contract, before offering on the Property.
The contract includes conditions - not to use the Property for the operation of a business or for any other purpose than as a single private dwellinghouse with usual outbuildings (and private garage where appropriate) in the occupation of one family, and not to alter or permit the alteration of the Building without prior written consent and approval of the Transferor. No offers will be considered unless the offeror has viewed the property.
The legal tenure and access rights have not been confirmed by solicitor at this stage
Viewing Strictly by prior appointment through the selling agent.
General Information The particulars of this property are intended to give a fair and substantially correct overall description for the guidance of intending purchasers. No responsibility is to be assumed for individual items. No appliances have been tested. Fixtures, fittings, carpets and curtains are excluded unless otherwise stated. Plans/Maps are not to specific scale, are based on information supplied and subject to verification by a solicitor at sale stage. We are advised that the property is connected to mains electricity, water and drainage but no utility searches have been carried out to confirm at this stage. The property is in Council Tax band B.
Directions Commencing at the prominent Humberside Airport, travel east along the A18 road for a short distance, passing the airstrip on the right side and at the first crossroads turn left onto the Croxton Road. After a short distance turn second right into High Street and then follow the lane for a short distance until number 18 is found on the left side.
The Property We estimate this attractive detached cottage to date back to late Victorian times. The cottage has brick built principal walls beneath a pitched timber roof structure covered in natural slate with decorative shaped fascia boards to the gables. Heating is by an oil central heating system and there is a log-burning stove. The windows are generally timber framed with double-glazed panes and multi-pane in style which suits the character of the building. To the rear is the detached former washhouse which still has the original brick built copper but now forms a useful store.
Location Kirmington village is less than a mile from the Humberside Airport and therefore an ideal location for aircraft enthusiasts. There is a Grade 2 Listed Anglican church, a Wesleyan Chapel and primary school with pre-school facilities. The market town of Brigg is around 7 miles to the west and there is easy motoring to the M180, linking with the national motorway network.
Accommodation (Approximate room dimensions are shown on the floor plans which are indicative of the room layout and not to specific scale)
Ground Floor The main entrance is at the rear of the property and comprises a panelled door with centre glazed pane to the:
Entrance Lobby L-shaped overall with a flagstone paved floor and having doors off to boiler/utility room, cloaks/WC and a good size understairs cupboard with shelf and coat hooks. There is a radiator and wall mounted central heating thermostat.
The Boiler/Utility Room contains the Worcester oil-fired combination central heating boiler with digital wall programmer and there is a double-glazed, multi-pane window to the rear elevation, power point and space with plumbing for washing machine.
Cloakroom/WC White suite of low-level, dual-flush WC and bracket wash hand basin with ceramic tiled splashback. Radiator and multi-pane double-glazed window with tiled sill.
Dining Room A well-proportioned room with a ceramic-tiled fireplace having a flagstone hearth, open grate and pillared surround finished in black. To the side of the chimney breast there is a full height built-in double cupboard, the upper section having shelves and containing the electricity meter and consumer unit with MCB's. Shelf to the lower cupboard. Oak-effect flooring, radiator and double-glazed multi-pane front window. Smoke alarm. Opening with staircase and lower kite-winder steps leading up to the first floor with a pine handrail at the side.
Sitting Room A cosy room with a cast iron Firefox stove set into a recessed arched fireplace with flagstone hearth. Oak-effect floor covering, radiator and double-glazed multi-pane front window. To the side of the chimney breast there is a double base cupboard with shelf.
Breakfast Kitchen Fitted with an attractive range of modern units having a pale grey/green finish and contrasting wooden knobs to the base and wall cupboard units and base three-drawer unit with lower pan drawers. Roll edge woodblock-effect work surfaces with Metro style ceramic tiled splashbacks and stainless-steel single drainer sink unit with quarter turn mixer tap and multi-pane double-glazed window above having a tiled sill and Venetian blind. Space for cooker with electric point and stainless-steel cooker hood over set into a recess with brick soldier arch above. Further window to the side and rear elevations, again of multi-pane double-glazed type and fitted with Venetian blinds. Radiator. Ceramic tiled floor and LED ceiling downlighters together with smoke alarm. Space adjacent to the kitchen units for a tall fridge/freezer.
First Floor
Landing With an attractive painted spindle balustrade and turned newel post from the top of the stairs along the side of the stairwell creating a gallery. Radiator, smoke alarm, trap access to the roof void and four-panel door to a good size over stairs wardrobe/store cupboard with clothes rail and shelving.
Bedroom 1 (front) A good size double bedroom with natural pine floorboards and a small ornate arched cast-iron fire surround with mantel shelf finished in black. Radiator and double-glazed multi-pane front window looking out across the village with a glimpse of the Wolds in the distance beyond.
Bedroom 2 (front) Another good size double bedroom also having an arched cast iron fireplace in black set into a contrasting white pillared surround with mantel shelf. Oak-effect flooring, radiator and double-glazed multi-pane front window.
Bedroom 3 (front) A smaller double or good size single bedroom having a cast iron fire surround finished in black with white painted pillared surround. Radiator and front double-glazed multi-pane window.
Bathroom A good size with a white suite comprising low-level dual-flush WC, pedestal wash hand basin and panelled bath having two grips and a Mira electric shower unit over. Mosaic style ceramic tile splashbacks and panelled double doors opening onto a good size linen cupboard with two slatted shelves. Radiator, extractor fan and rear obscure-glazed (double-glazed) multi-pane window.
Detached Former Washhouse Constructed in brick beneath a pitched timber roof structure covered in slates and complementing the house in style, with the original brick copper still located within the corner, a work bench, electric light, power point and window on the front elevation.
Outside The house is positioned on a good size plot and stands back from the lane behind a walled front garden enclosed by tall hedges with shrubs to one corner. The side garden has timber post and rail fencing around. There is a pedestrian gate and slab paved pathway leading past the right side of the house with a corner outside light to a courtyard area, at the rear of which is the wash-house.
The main garden is positioned at the side and rear of the house and principally laid to lawn with a mature apple tree, seating area finished in bark chippings with a timber sleeper lined firepit and decked area enclosed by trellis work. To the rear of the outbuilding is the oil storage tank with a low brick wall enclosure and a recessed store adjacent within the washhouse building.
Vehicular access can be gained from the unmade track at the side of the cottage through painted post and rail double gates onto a concrete paved parking area.
Close to the rear wall of the house there is a raised flower bed with sleeper surround, gravelled areas and pathways and a further seating area with bark chipping finish. Close boarded fencing to the rear boundary and grassland with play area beyond as shown in the photograph.
NB The vendor has produced a detailed information pack which is available by email on request, and interested parties should review this information, including a draft contract, before offering on the Property.
The contract includes conditions - not to use the Property for the operation of a business or for any other purpose than as a single private dwellinghouse with usual outbuildings (and private garage where appropriate) in the occupation of one family, and not to alter or permit the alteration of the Building without prior written consent and approval of the Transferor. No offers will be considered unless the offeror has viewed the property.
The legal tenure and access rights have not been confirmed by solicitor at this stage
Viewing Strictly by prior appointment through the selling agent.
General Information The particulars of this property are intended to give a fair and substantially correct overall description for the guidance of intending purchasers. No responsibility is to be assumed for individual items. No appliances have been tested. Fixtures, fittings, carpets and curtains are excluded unless otherwise stated. Plans/Maps are not to specific scale, are based on information supplied and subject to verification by a solicitor at sale stage. We are advised that the property is connected to mains electricity, water and drainage but no utility searches have been carried out to confirm at this stage. The property is in Council Tax band B.
Council tax
First listed
Over a month agoEnergy Performance Certificate
High Street, Kirmington DN39 6YY
Placebuzz mortgage repayment calculator
Monthly repayment
The Est. Mortgage is for a 25 years repayment mortgage based on a 10% deposit and a 5.5% annual interest. It is only intended as a guide. Make sure you obtain accurate figures from your lender before committing to any mortgage. Your home may be repossessed if you do not keep up repayments on a mortgage.
High Street, Kirmington DN39 6YY - Streetview
DISCLAIMER: Property descriptions and related information displayed on this page are marketing materials provided by Masons & Partners - Residential. Placebuzz does not warrant or accept any responsibility for the accuracy or completeness of the property descriptions or related information provided here and they do not constitute property particulars. Please contact Masons & Partners - Residential for full details and further information.





