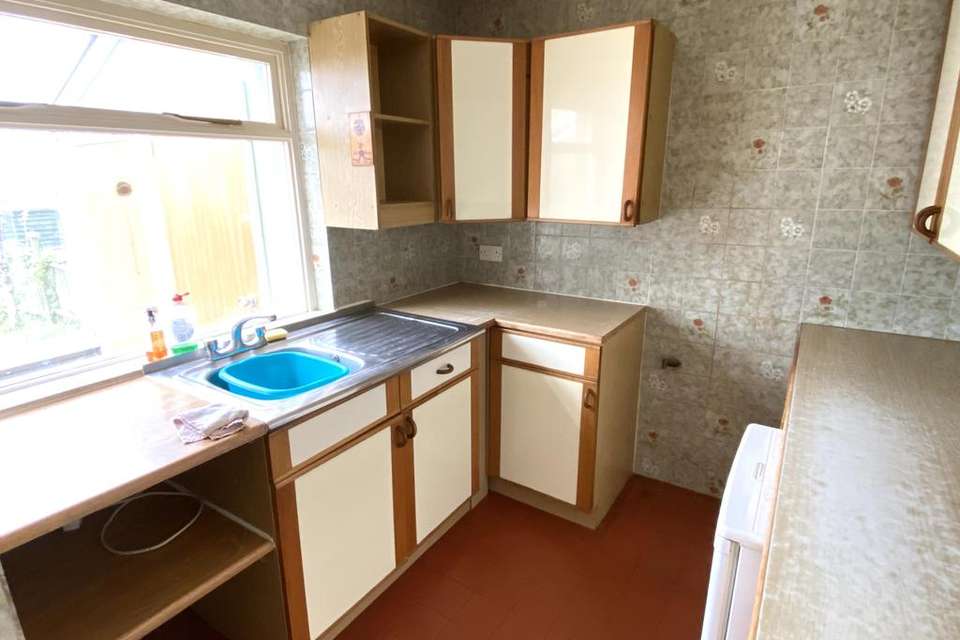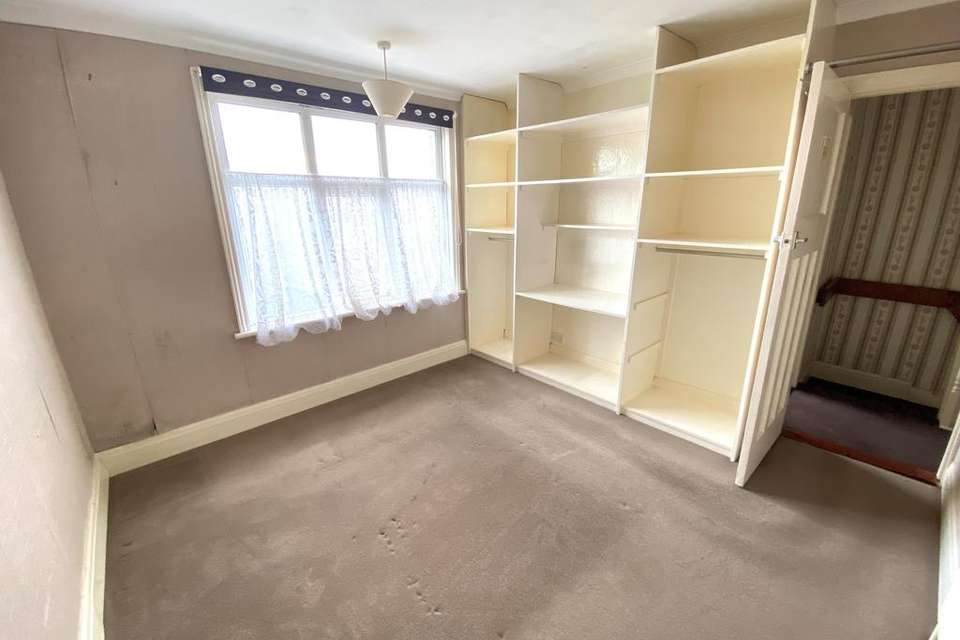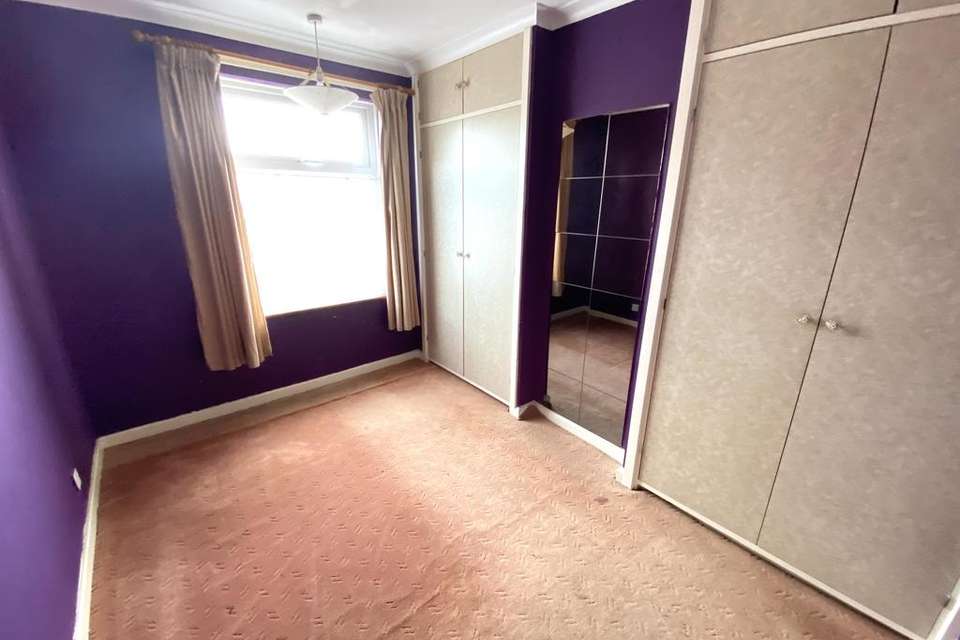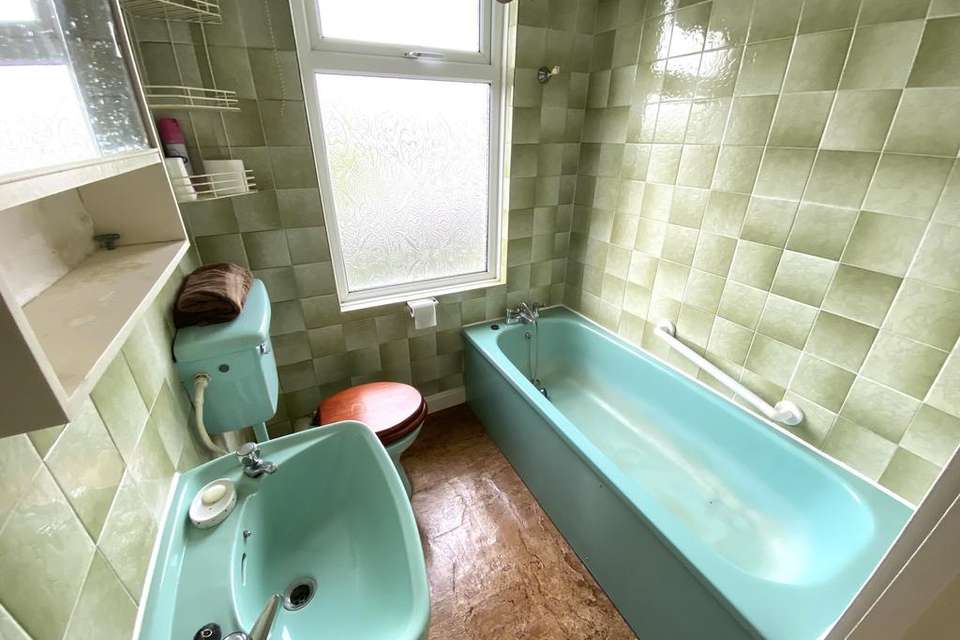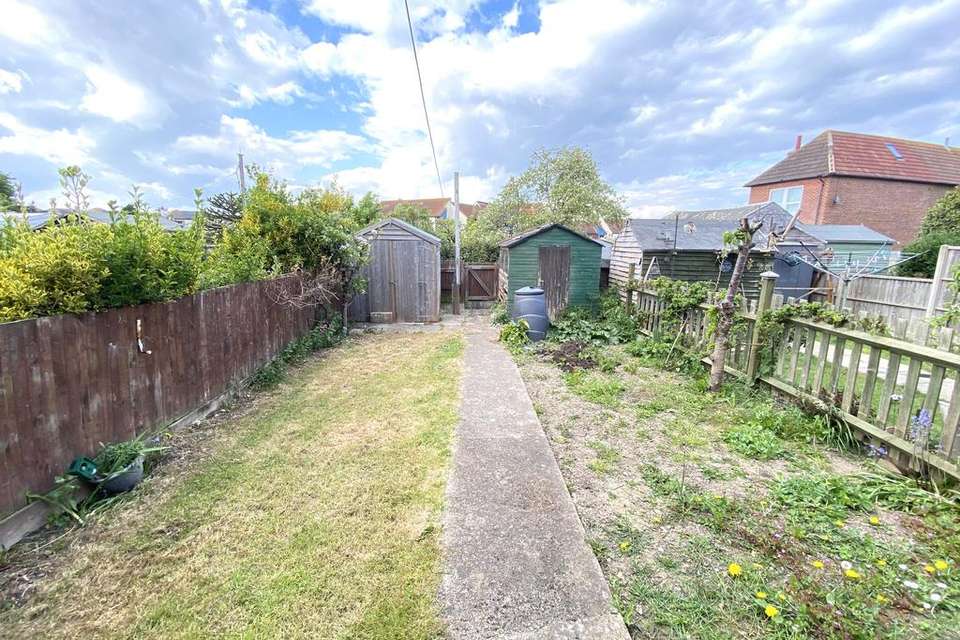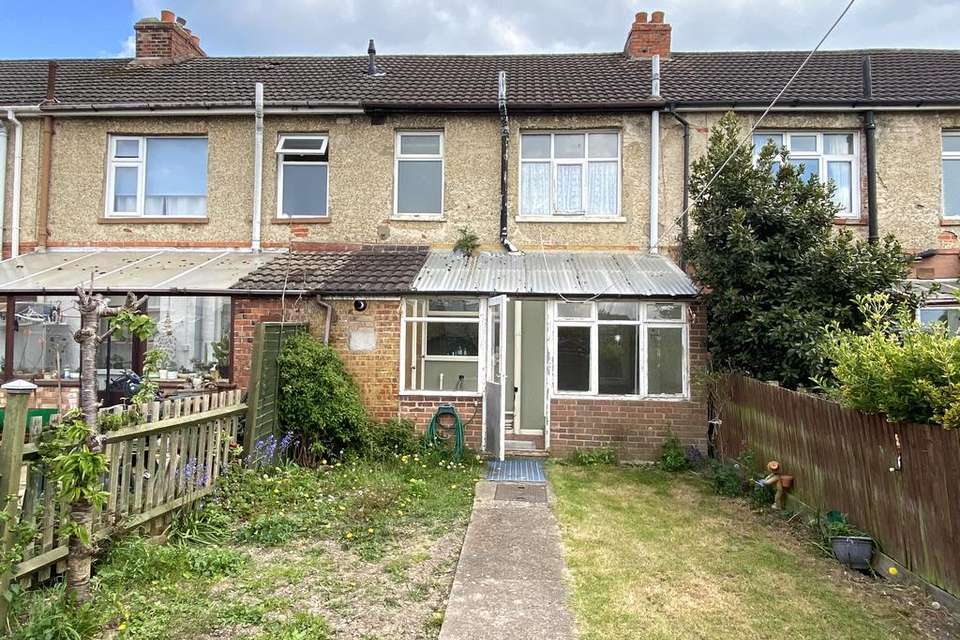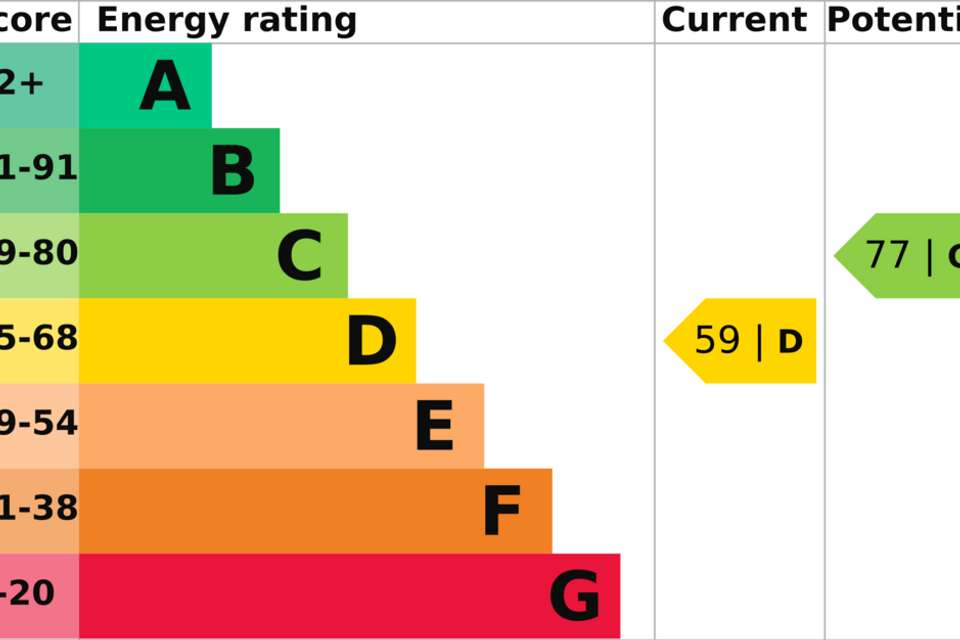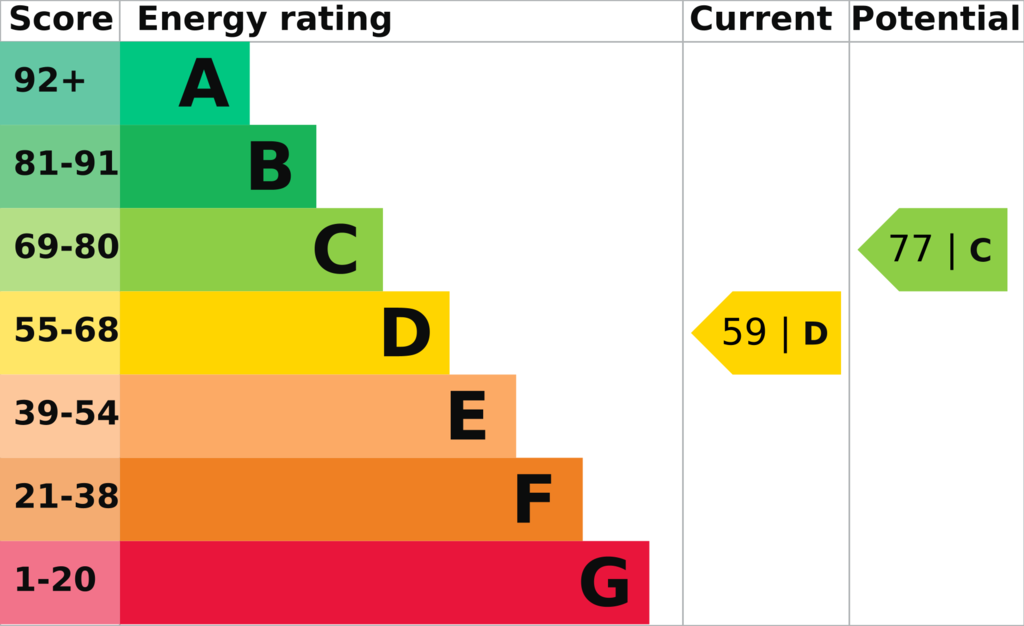3 bedroom terraced house for sale
St. Valerie Road, Alverstoke, Gosport PO12terraced house
bedrooms
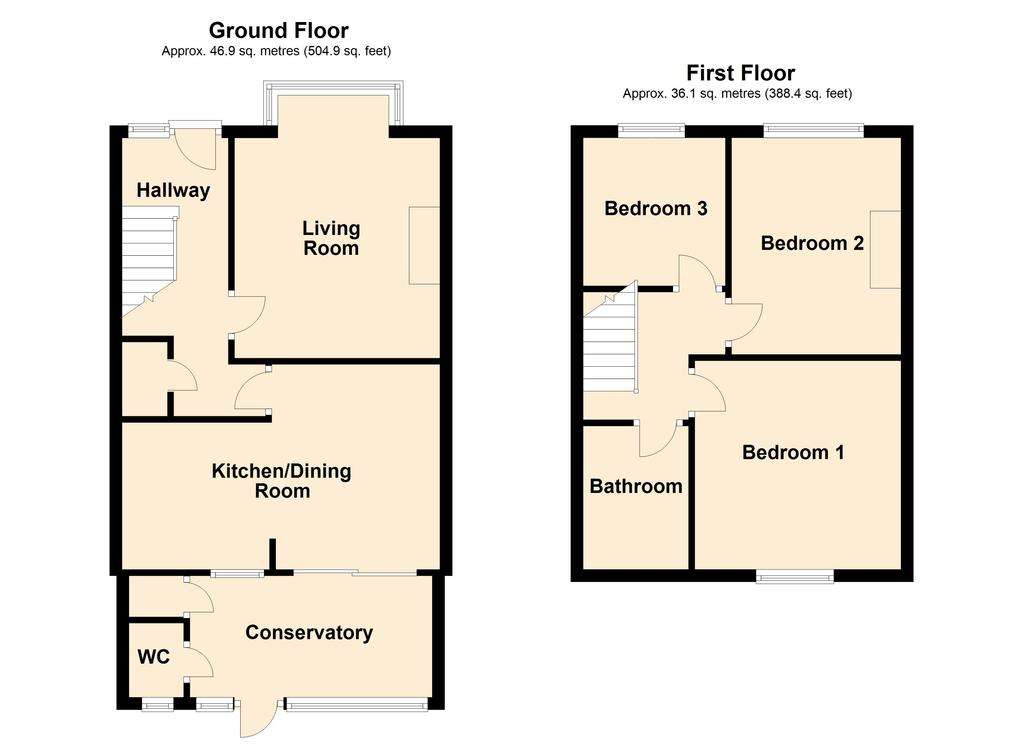
Property photos

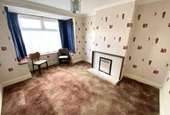
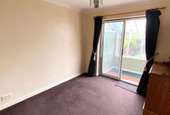
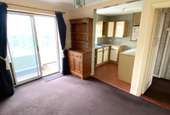
+7
Property description
An opportunity to purchase a popular style terraced house in need of general updating. The property was believed to have been originally constructed in the 1930s. Ideally situated within just a short walk from both the recreational facilities of Stokes Bay seafront and Alverstoke Village. Popular schools for all age groups are within easy reach and Gosport town centre is approximately one and a half miles away. The living accommodation comprises; Hallway, cloakroom, living room, separate kitchen/dining room, lean-to type conservatory and WC. On the first floor three bedrooms and a bathroom. There is gas fired central heating with radiators, double glazing and all fitted floor coverings as seen are included in the asking price. THE ACCOMMODATION INCLUDESPORCHCovered.HALLWAYStair to first floor, storage and meter cupboard, radiator and carpet, LIVING ROOM13'11 (4.24m) x 10'11 (3.33m), bay window to front aspect, tiled fire place and carpet. KITCHEN/DINING ROOM17' (5.81m) x 10'10 (3.3m) L shaped. Kitchen comprising; Wall and floor units, work tops, sink and drainer with mixer tap, tiled splash backs, cooker point and quarry tiled floor. Room opening into DINING AREA, radiator, carpet and patio doors to; CONSERVATORY12'9 (3.89m) x 6'7(2.01m), store cupboard, WC, gas fired wall mounted boiler and door to rear garden.ON THE FIRST FLOORLANDINGCarpet to stairs and landing.BEDROOM ONE11' (3.35m) into bay x 11’ (3.35m), radiator and carpet.BEDROOM TWO13' (3.96m) x 11'5 (3.48m), radiator, built in cupboard and carpet.BEDROOM THREE7'11 (2.41m) x 5'8 (1.73m), built in cupboard and carpet.BATHROOM7‘6 (2.29m) x 5’8 (1.73m), panelled bath, WC, wash hand basin, part tiled walls and built in cupboard.OUTSIDE REAR GARDENGrass and shrub border, paved pathway, two timber sheds, fencing and gate leading to rear.FRONT GARDEN Concrete pathway, shrub borders and walling.
NBAll measurements are approximate. Floor plans not to scale, for guidance purposes only.We cannot confirm that appliances referred to in these particulars have been regularly serviced or operate satisfactorily. COUNCIL TAX BAND: C EPC RATING: D-59
NBAll measurements are approximate. Floor plans not to scale, for guidance purposes only.We cannot confirm that appliances referred to in these particulars have been regularly serviced or operate satisfactorily. COUNCIL TAX BAND: C EPC RATING: D-59
Council tax
First listed
Over a month agoEnergy Performance Certificate
St. Valerie Road, Alverstoke, Gosport PO12
Placebuzz mortgage repayment calculator
Monthly repayment
The Est. Mortgage is for a 25 years repayment mortgage based on a 10% deposit and a 5.5% annual interest. It is only intended as a guide. Make sure you obtain accurate figures from your lender before committing to any mortgage. Your home may be repossessed if you do not keep up repayments on a mortgage.
St. Valerie Road, Alverstoke, Gosport PO12 - Streetview
DISCLAIMER: Property descriptions and related information displayed on this page are marketing materials provided by Fairhalls - Gosport. Placebuzz does not warrant or accept any responsibility for the accuracy or completeness of the property descriptions or related information provided here and they do not constitute property particulars. Please contact Fairhalls - Gosport for full details and further information.





